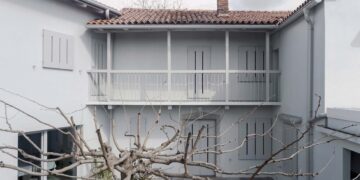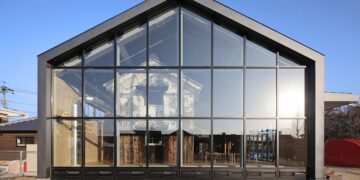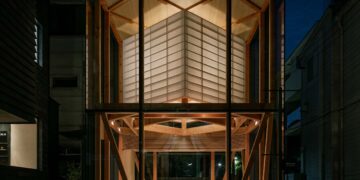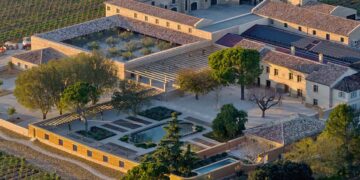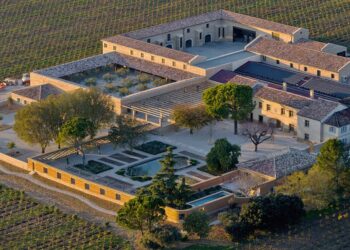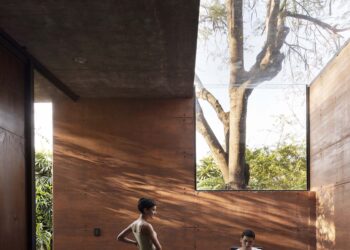An intervention in respect for the industrial heritage
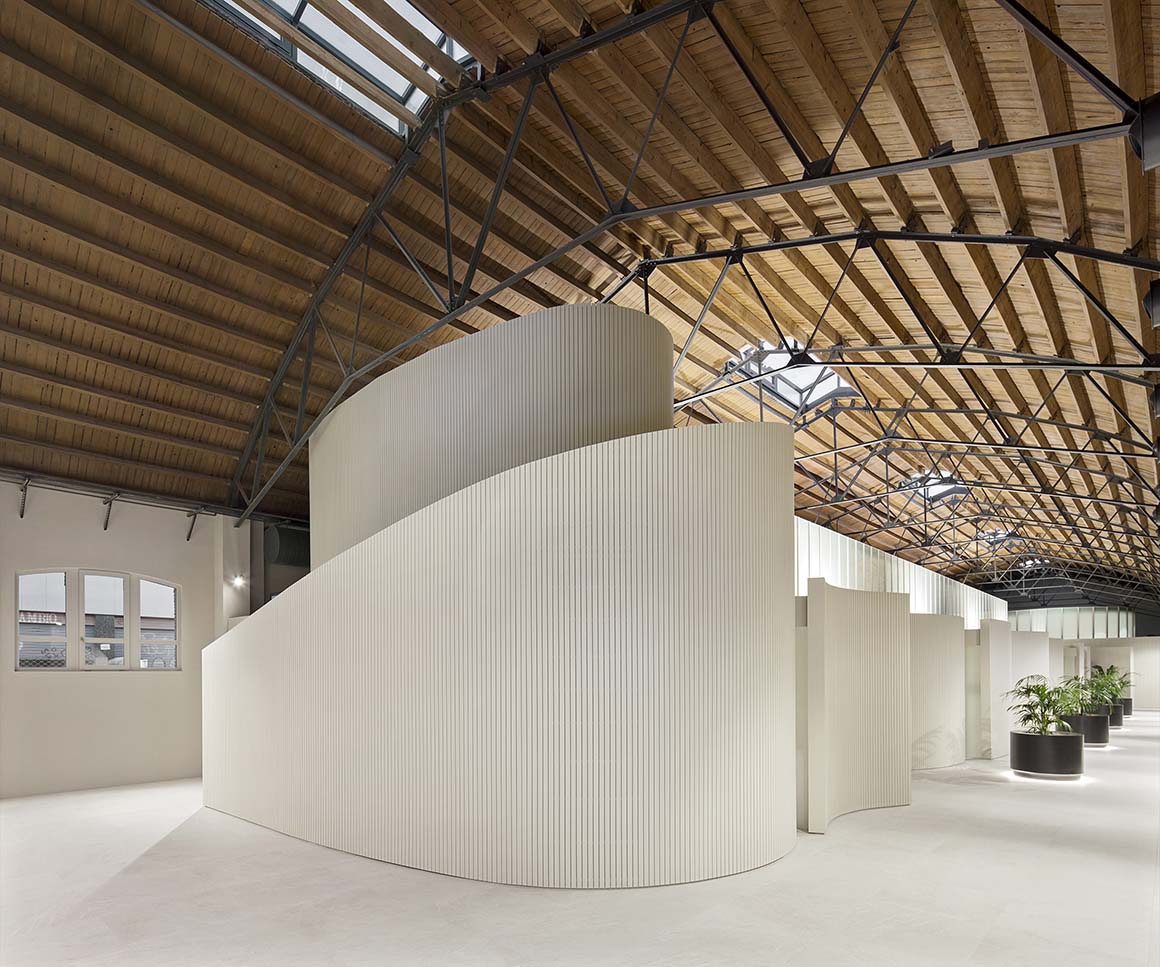
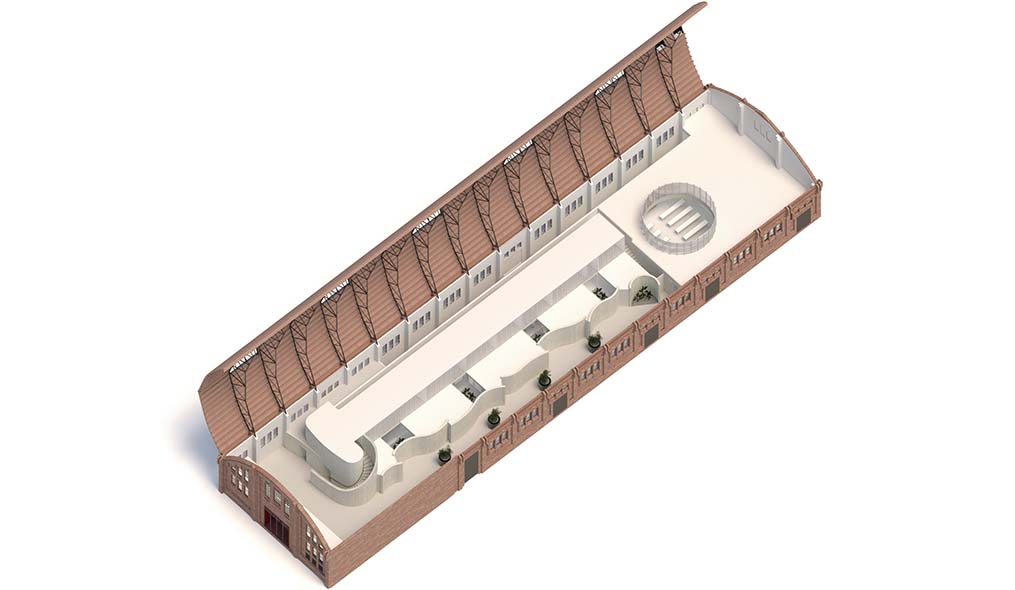
In the Sants district of Barcelona, there are treasures of industrial heritage with significant preservation value. As industrial structures evolved, they faded from their former glory, but it is impossible to ignore the history that shaped the current urban space. Some structures have been lost, some overshadowed by new entities, and many are living structures that have been adapted to meet needs and are still being utilized today. This is a characteristic of modern architectural heritage. Paradoxically, this makes their value easy to overlook.
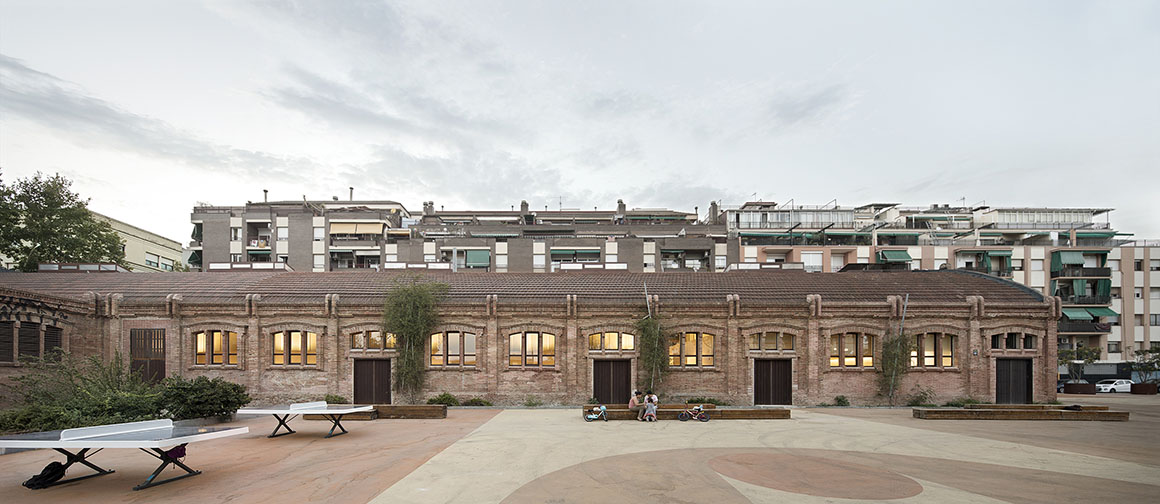
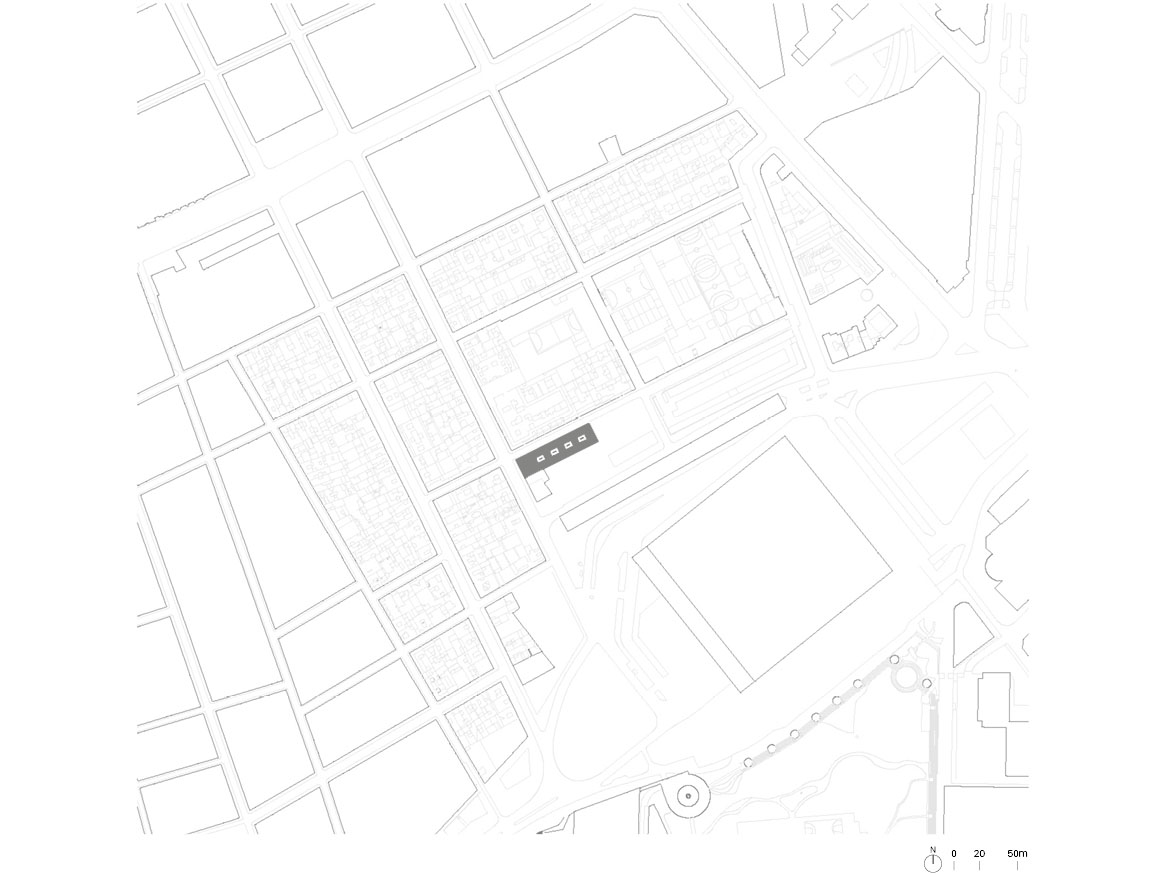
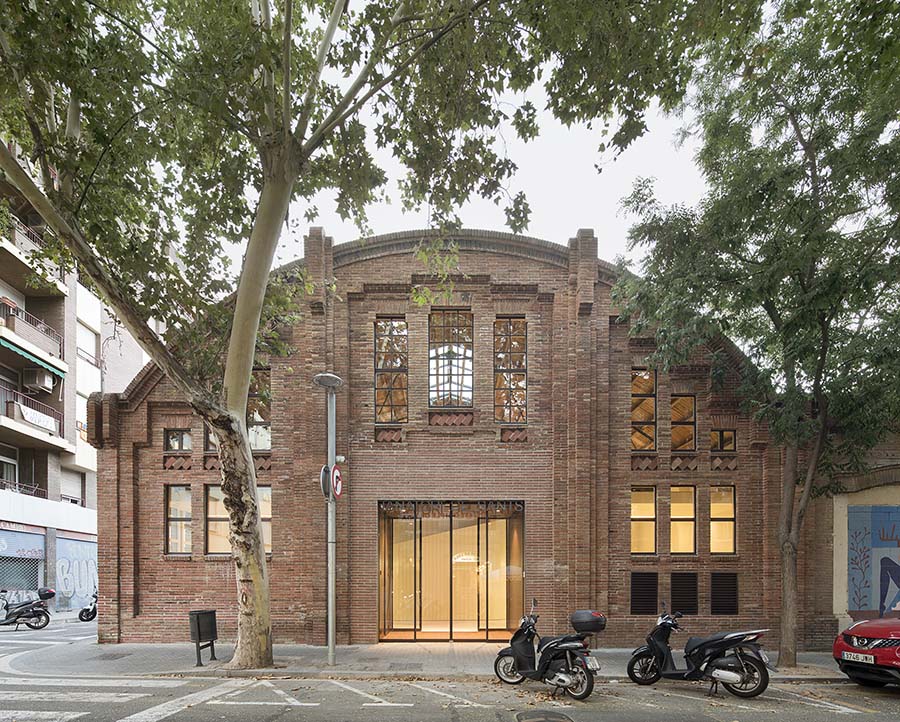

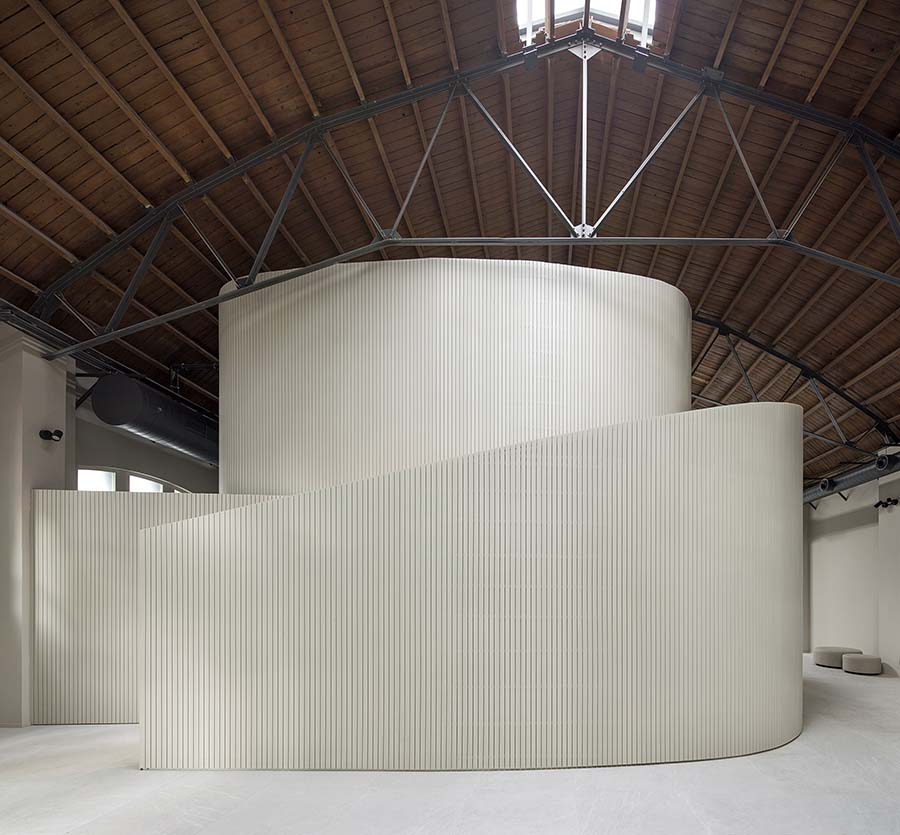
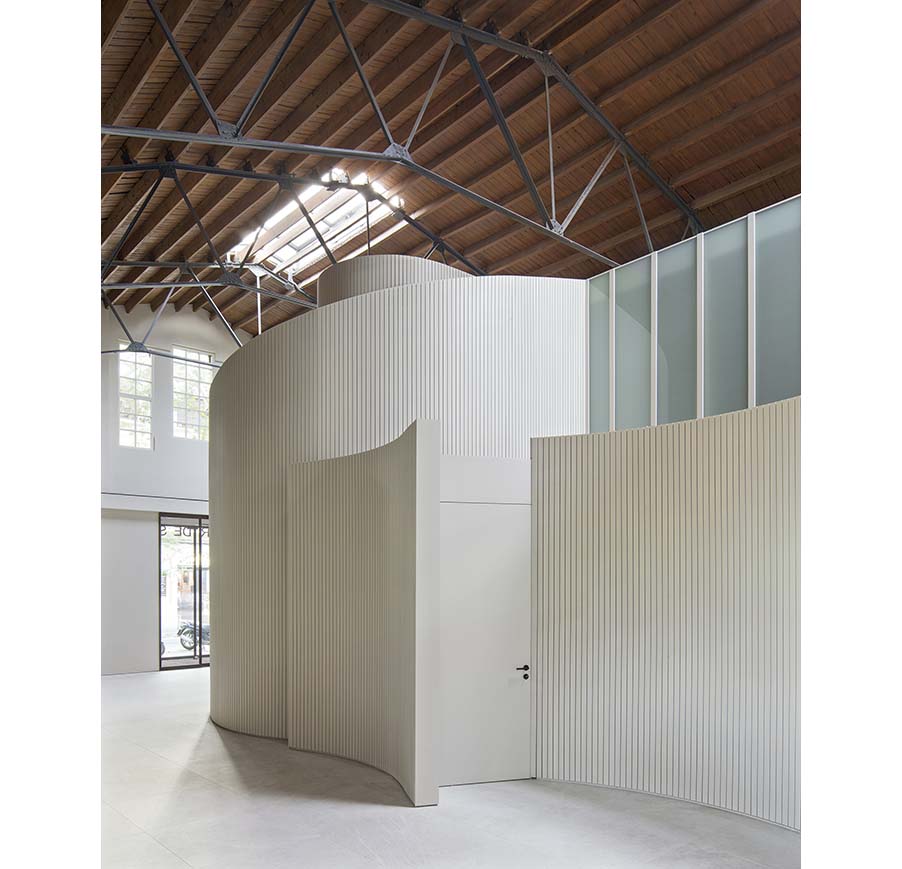
The German Climent factory, where the new memorial space is located, is a registered heritage site that preserves the history of the region. It is known that in 1925, the Climent brothers, who ran a metal furniture company, commissioned architect Modest Feau Estrada to construct the building. This typical industrial structure features a roof made of metal trusses and wooden beams, and red brick walls. Before becoming a memorial space, it was used as a children’s play area called Happy Park. When Happy Park opened in 1994, it was advertised as the largest children’s play facility in Spain and the first in Barcelona, boasting an area of 1,200m² with slides, trampolines, and ball pits.
In 1999, when the German Clemente factory was designated as a municipally Mlmanaged heritage building, the urban plan for the Sants area was revised in the early 2000s to preserve such architectural heritage. As a result, the German Climente factory, along with industrial buildings and modern-style residential buildings in Comtes de Bell-lloc, were protected under the building use classification.
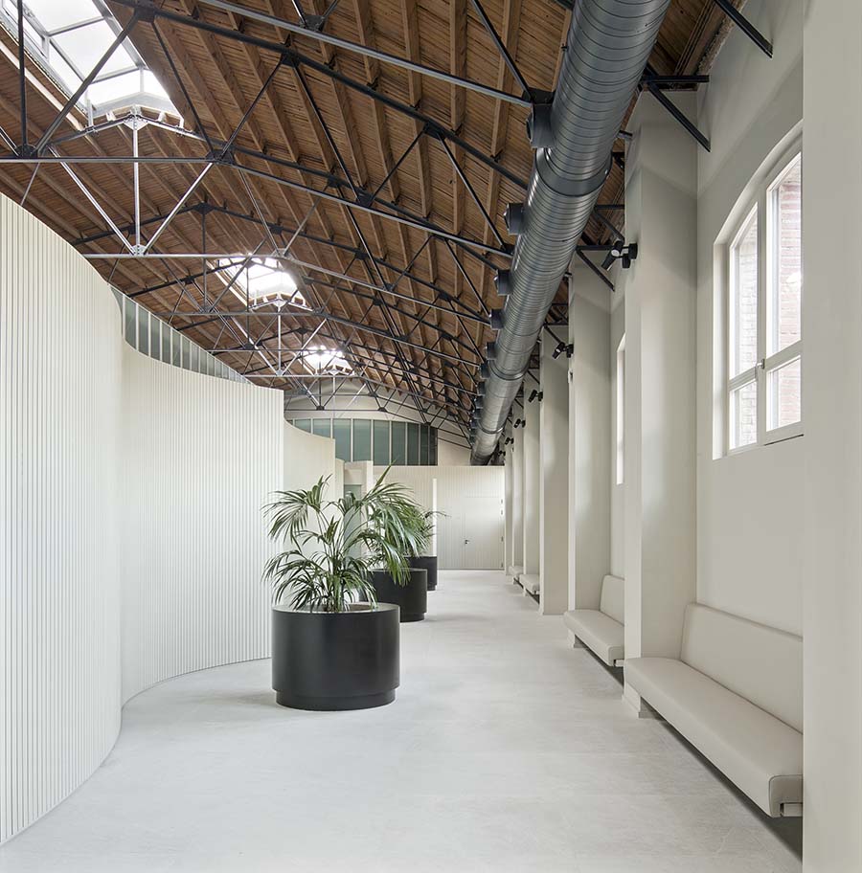
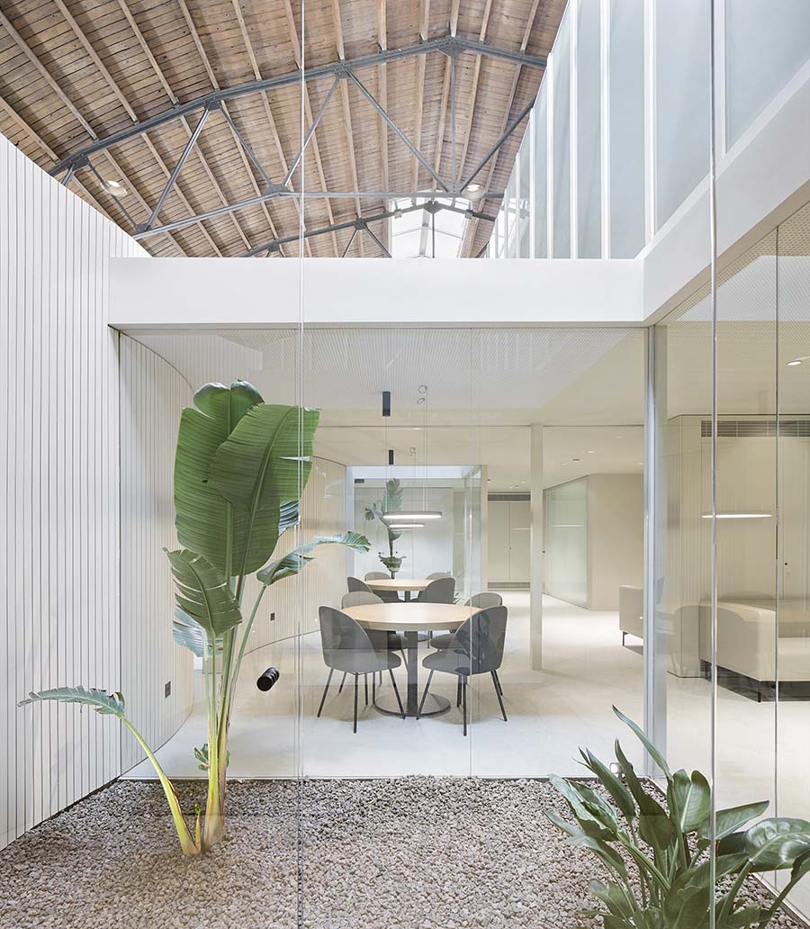
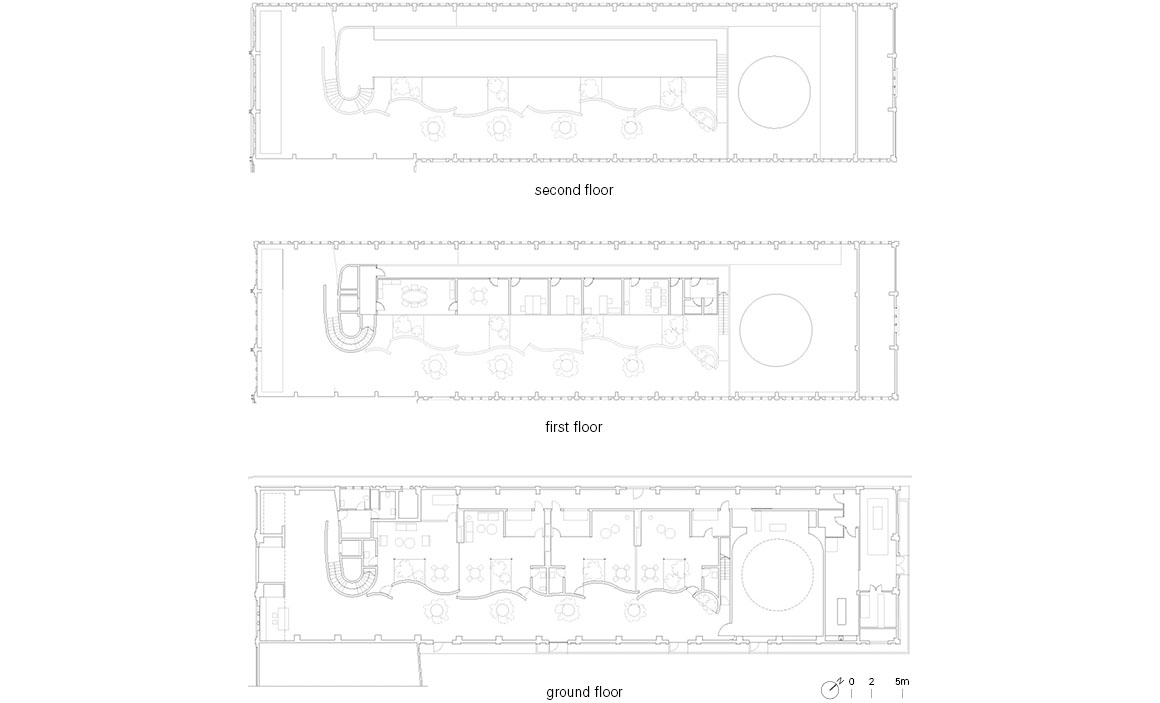
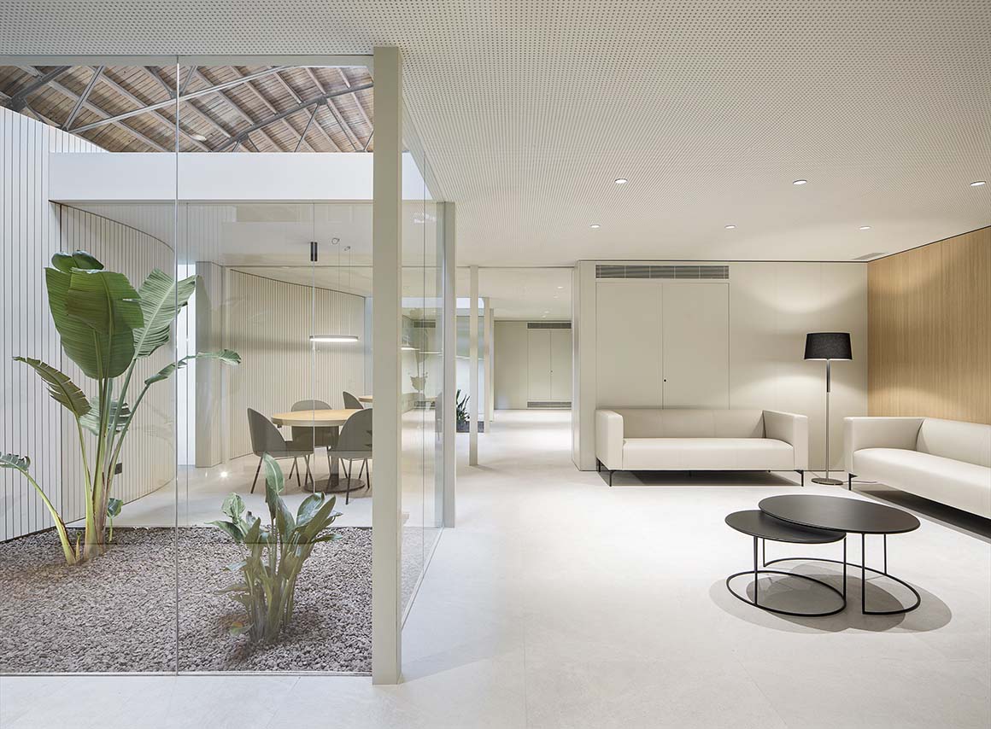
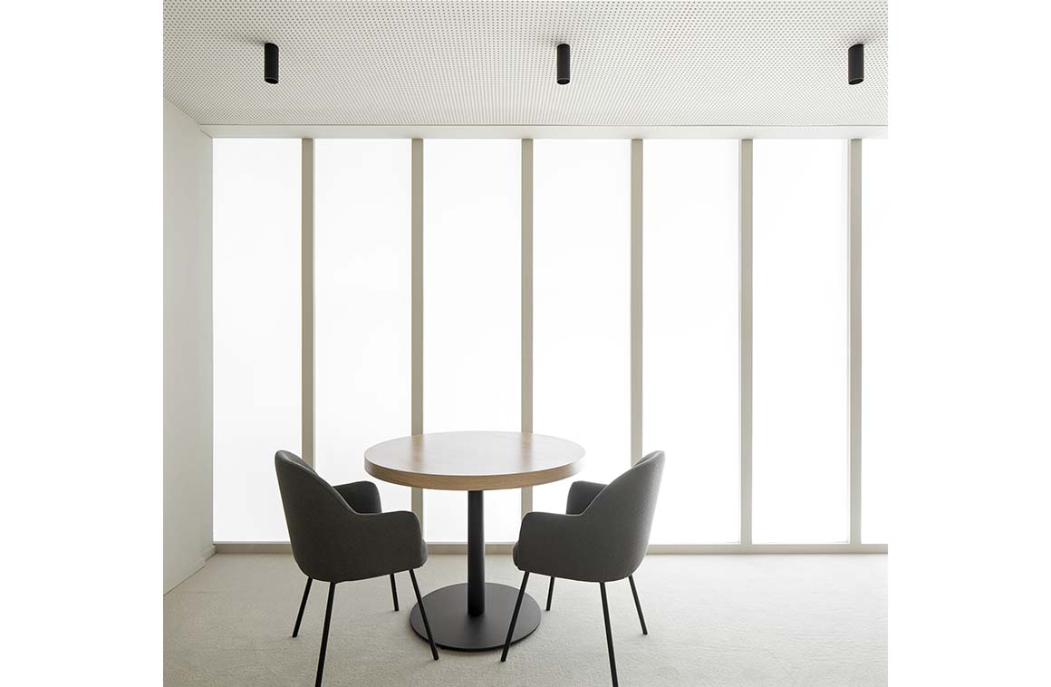
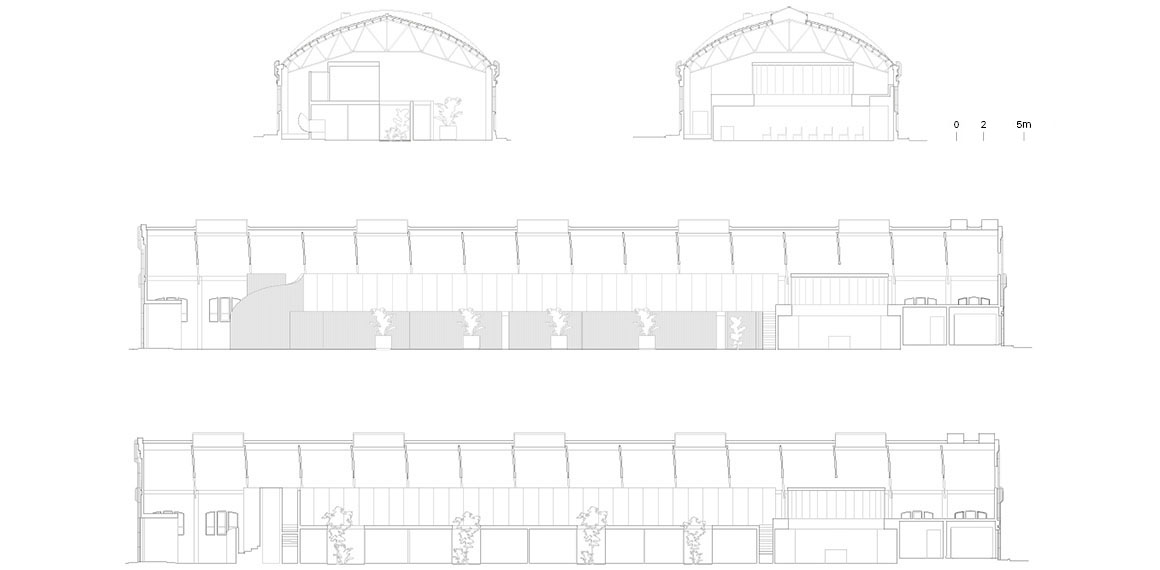

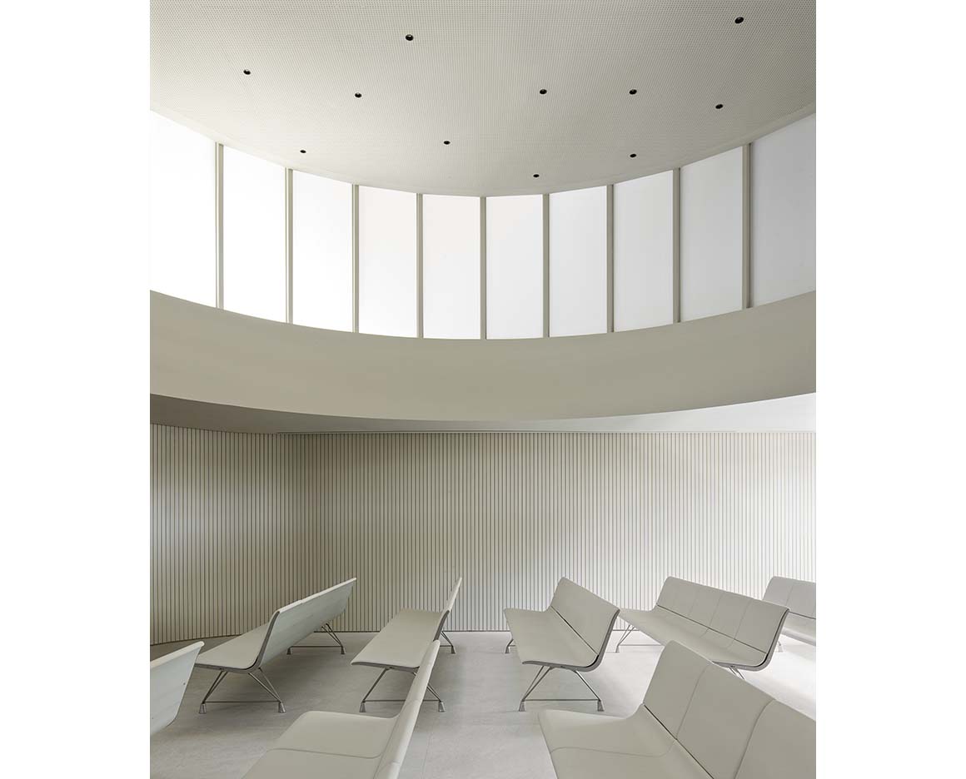
The new memorial space maintains the existing architectural structure and style as much as possible, existing in the form of a building within a building and Is divided into plane elements. The south façade has a corridor as a public realm, which leads to each of the four family spaces located in the center of the building. Along the opposite north façade, an service corridor runs between the technical rooms. At the end of the building is the ceremonial hall. It utilizes the space between the roof trusses to receive light from the high ceilings. All wooden elements of the walls, floors, and ceilings are finished in a uniform light color, giving a unification and revealing the calm character of the place where the last moments of life are spent. This contrasts with the warm wooden roof. In addition, wood has the advantage of being sustainable and easy to dismantle in the future.
The walls of the family room are designed with a meandering organic form to soften the atmosphere. The roof of the office space and ceremony room, on the other hand, forms a regular volume that represents a pure form connected to spirituality. The intervention, which respects elements of the past, clearly shows the contrast between the old and new spaces, but also allows them to discover the value of each other’s existence. Such an approach to architectural preservation will make the city sustainable and transform it into a space prepared for the future.
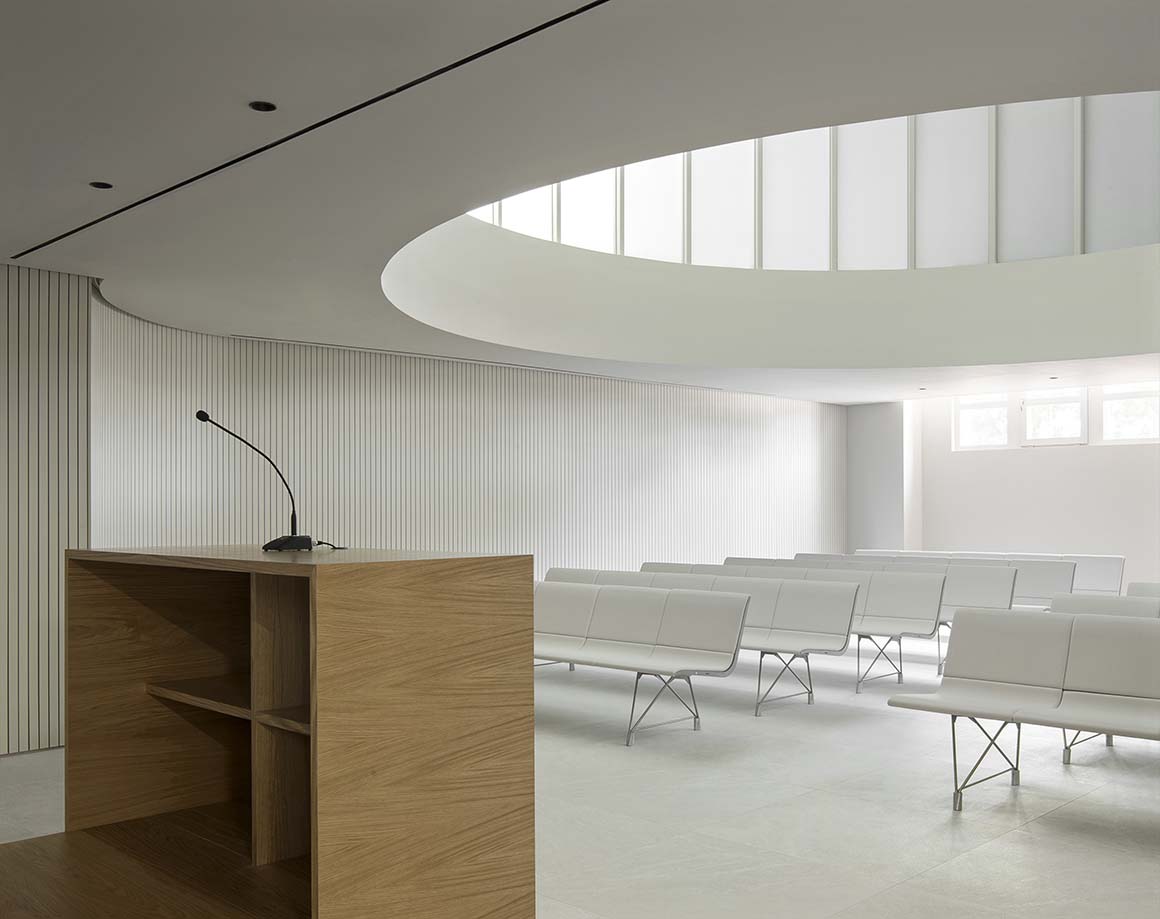
Project: REFURBISHMENT OF THE FORMER GERMANS CLIMENT FACTORY AND ADAPTATION AS A FUNERAL HOME, BARCELONA / Location: Barcelona, Spain / Architects: MIRAG – MILLET RAMONEDA (Xavier Ramoneda, Pau Millet) / Use: Funeral home / Surface: 1,200m² / Year: 2020~2023 / Photograph: ⓒDel Rio Bani (courtesy of the architect)







