An ambiguous space where the gaze shifts
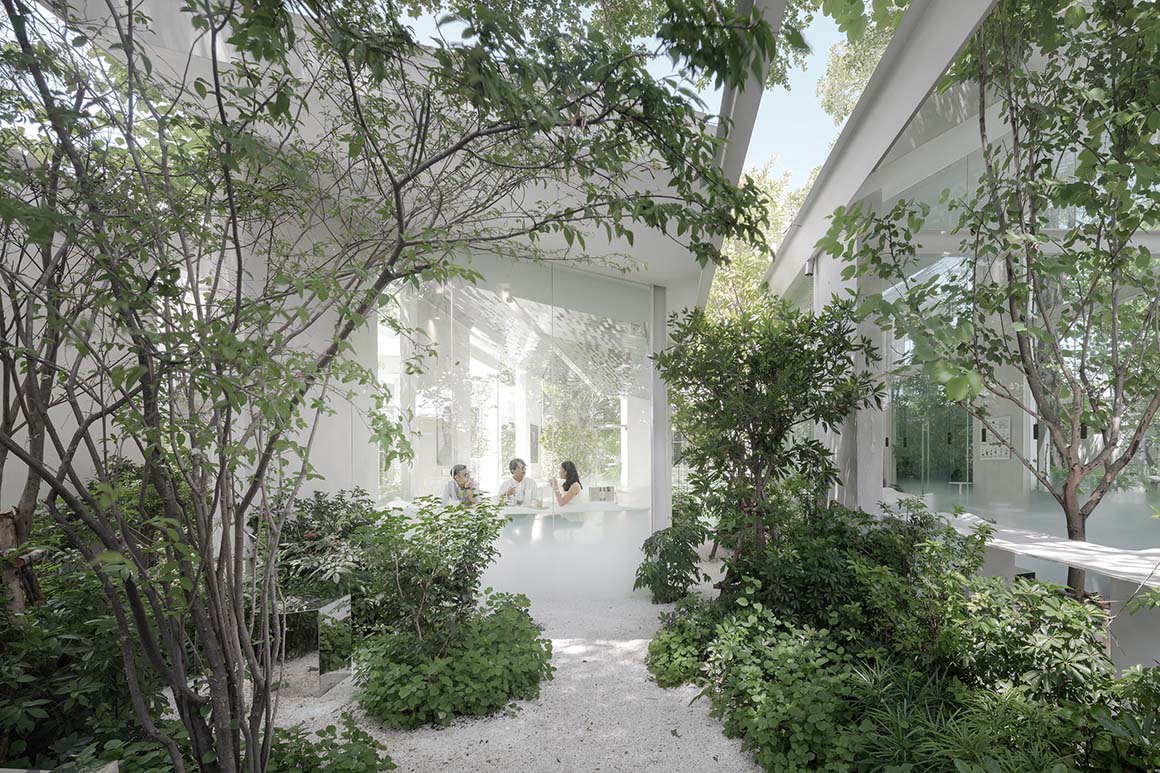

Bangna district of Bangkok, Thailand’s capital city, is an urban center situated along the Chao Phraya River. Anchored by the Bangkok International Trade and Exhibition Center (BITEC), which hosts many of Thailand’s trade fairs and events, the area is lively all year round, with large shopping malls, street vendors, and plenty of things to do. Near the highway that crisscrosses the bustling city, a café with an atmosphere solely dedicated to coffee has recently opened its doors. The greenery throughout the divided mass of the building creates a more tranquil feeling.
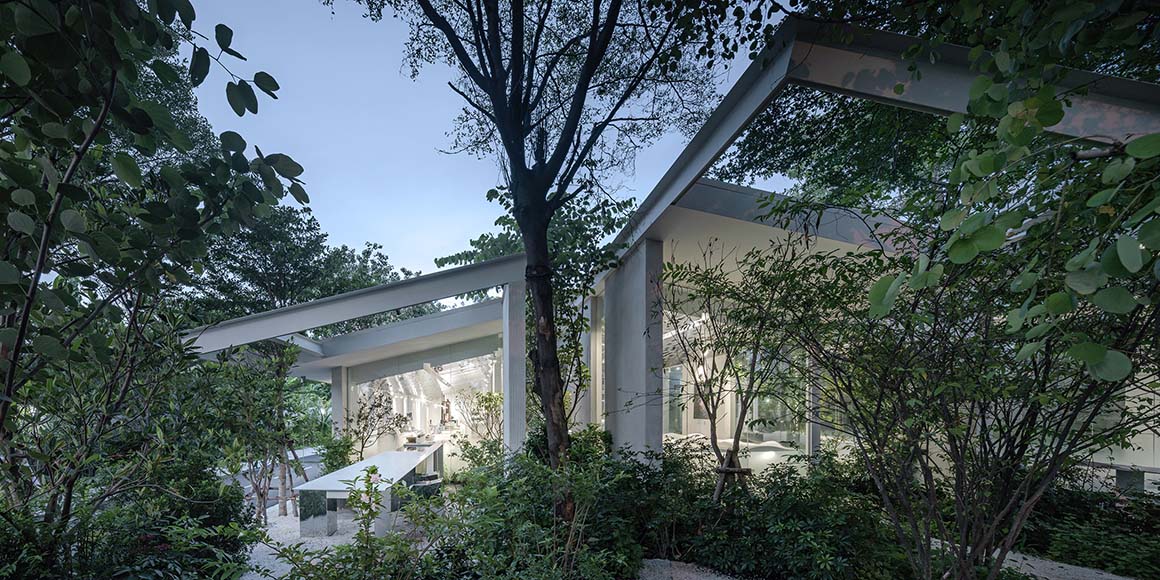
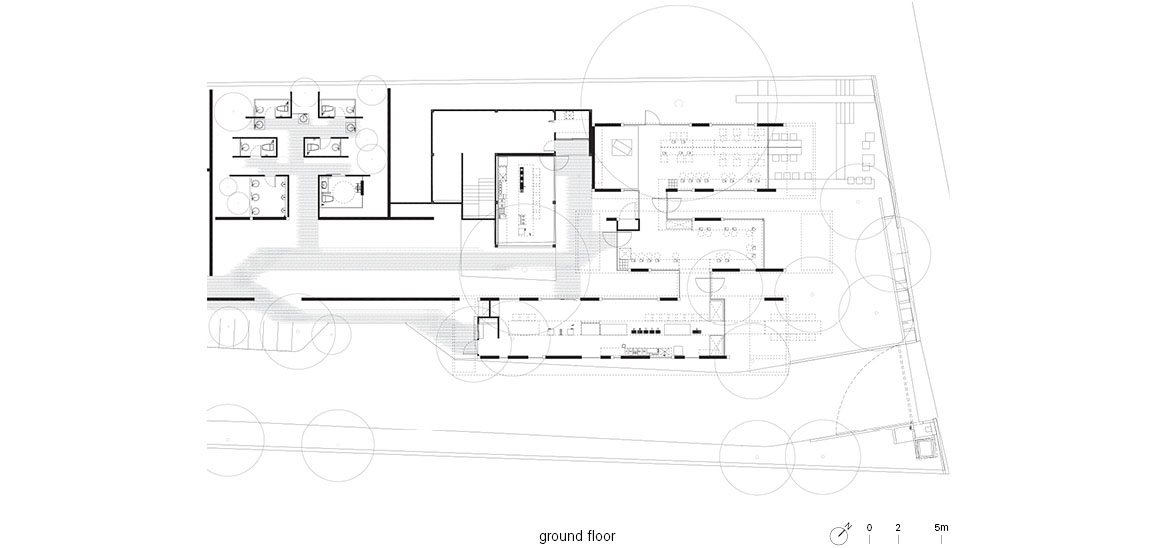
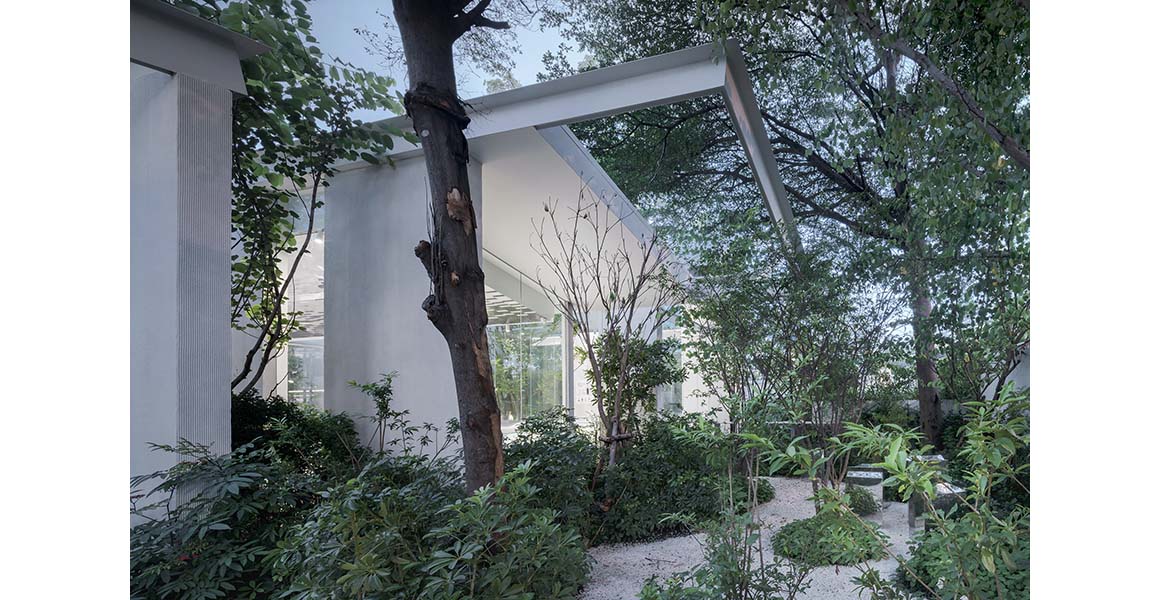
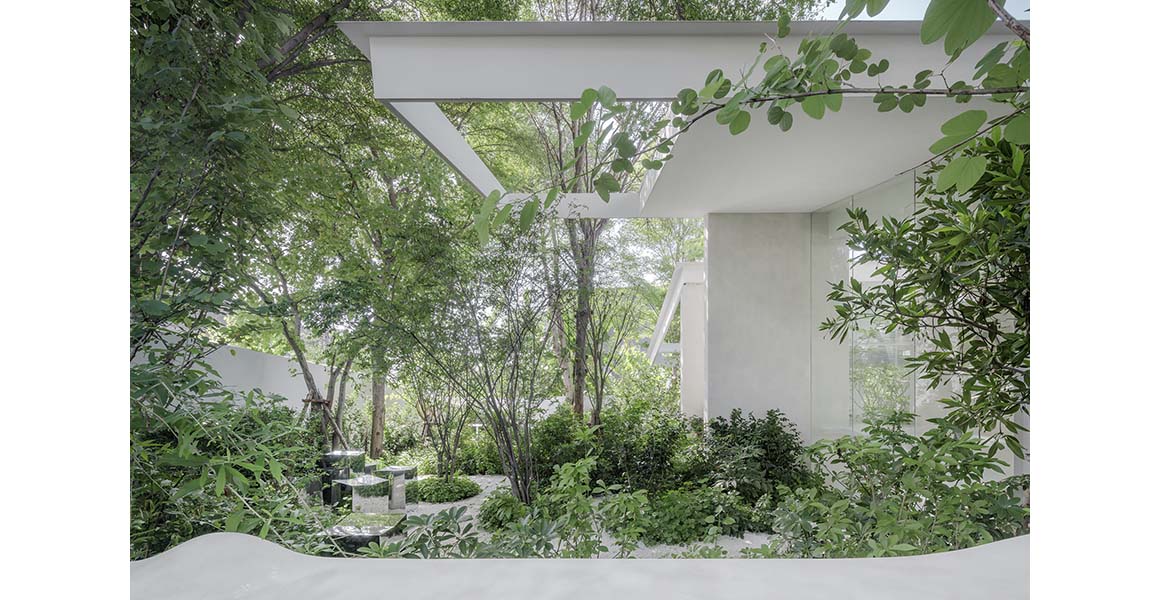

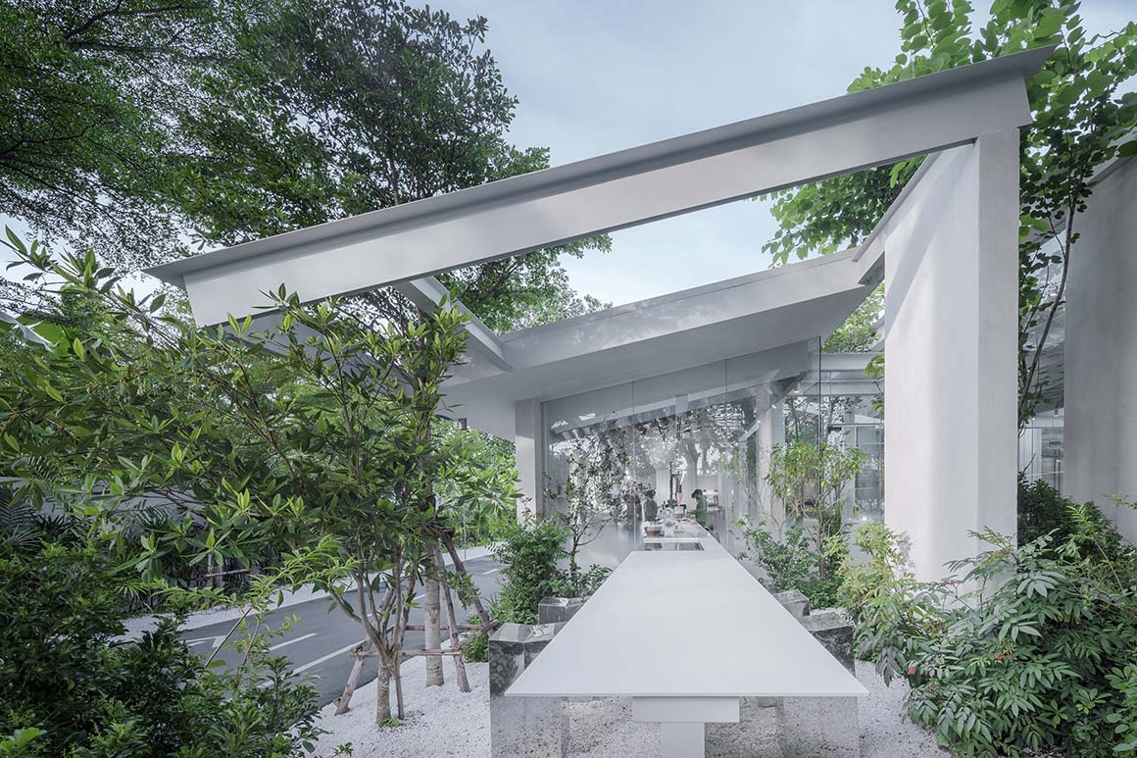
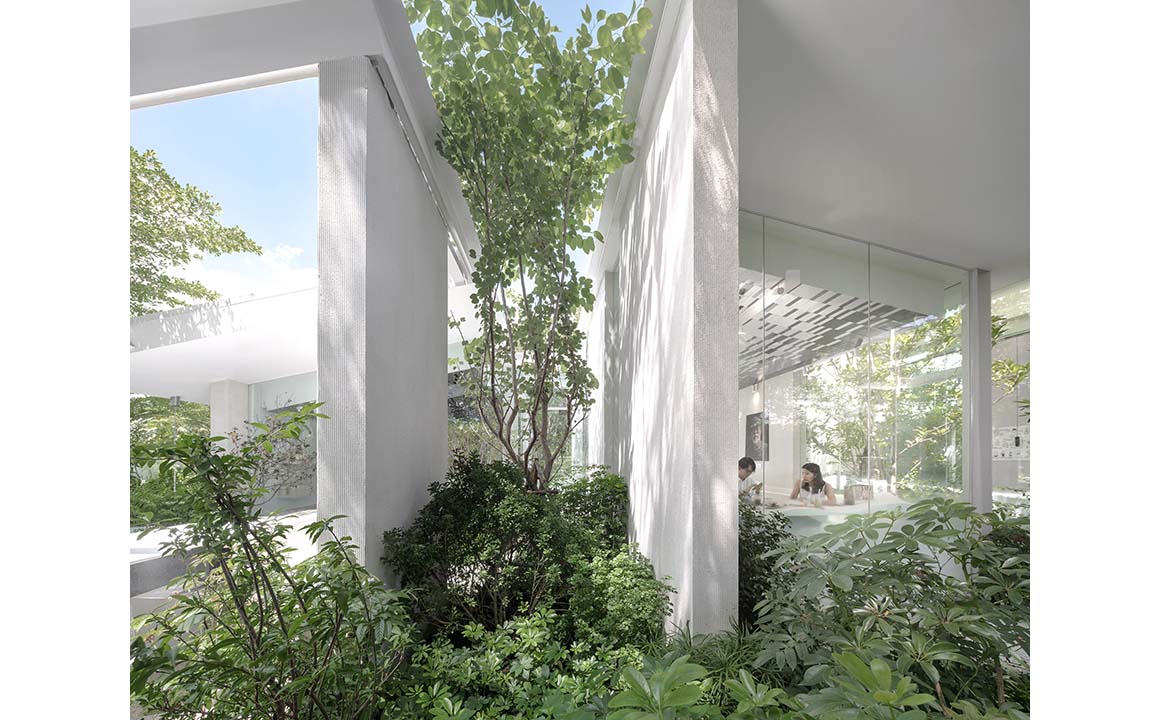
Nana Coffee Roasters Bangna takes the form of adding three masses to the adjacent space of the existing building. Designed with a slanted roofline following the existing building to share the same architectural language, it also integrates scattered trees to provide cohesion to the entire structure. The landscaping as a backdrop of the white building provides natural views into the space, while also blocking outside views to protect interior privacy. Glass mosaics on the ceiling of the café reflect the landscape and bring greenery into the masses.
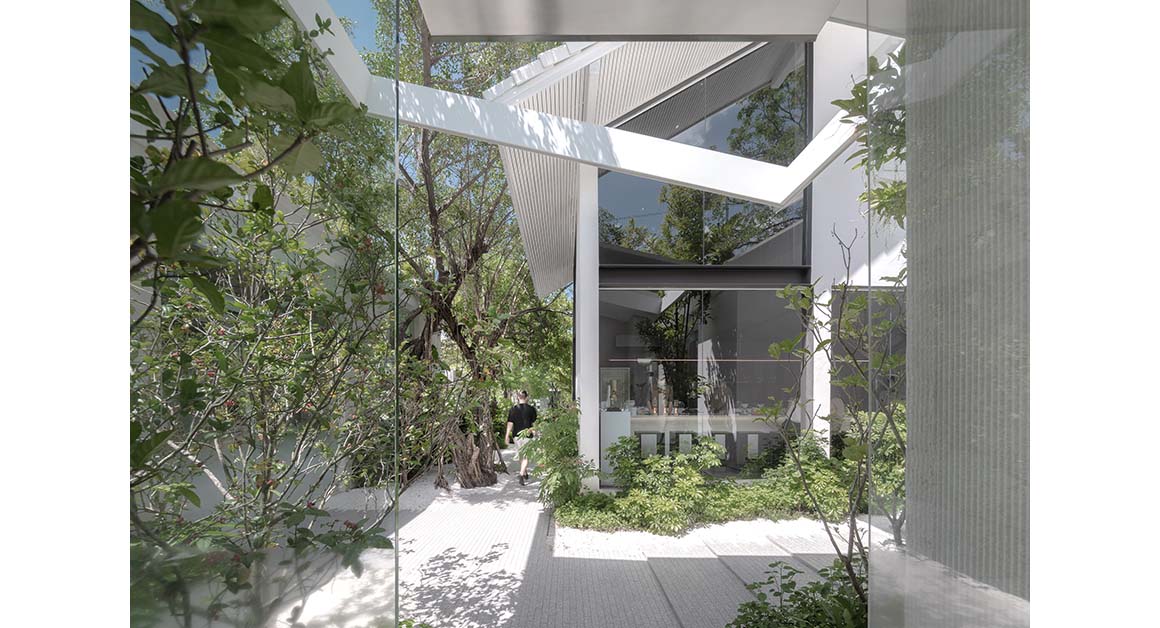
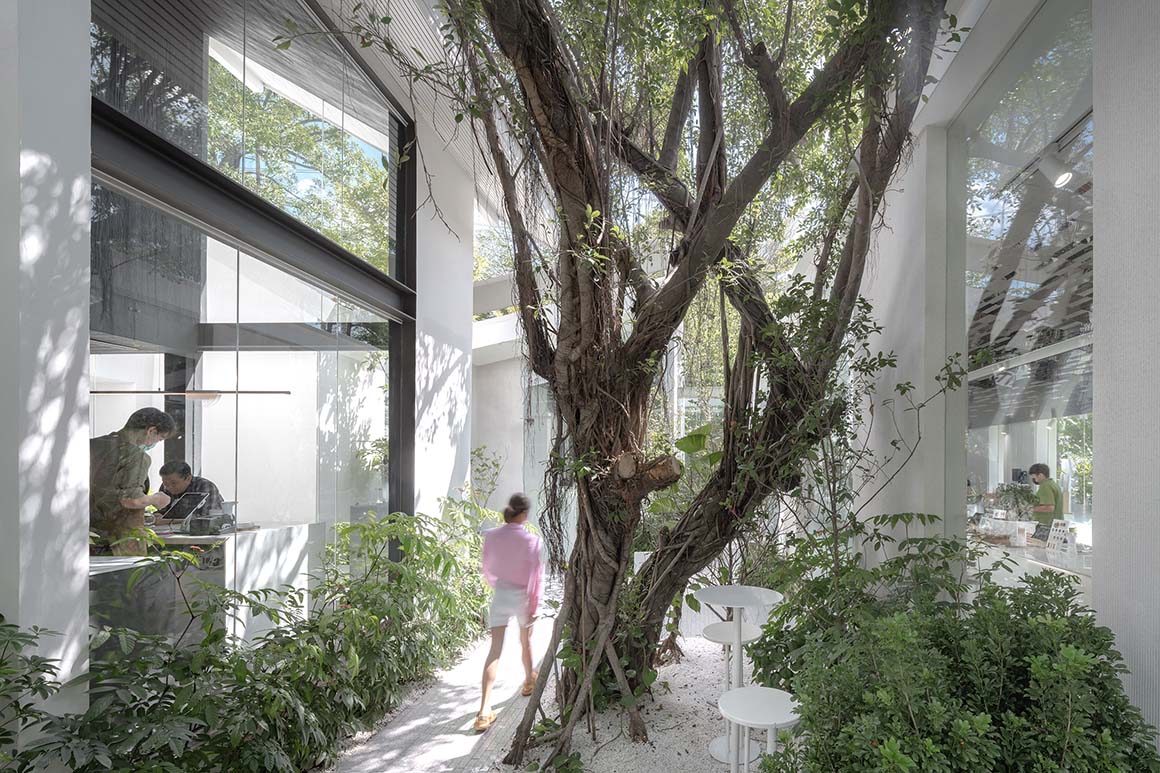
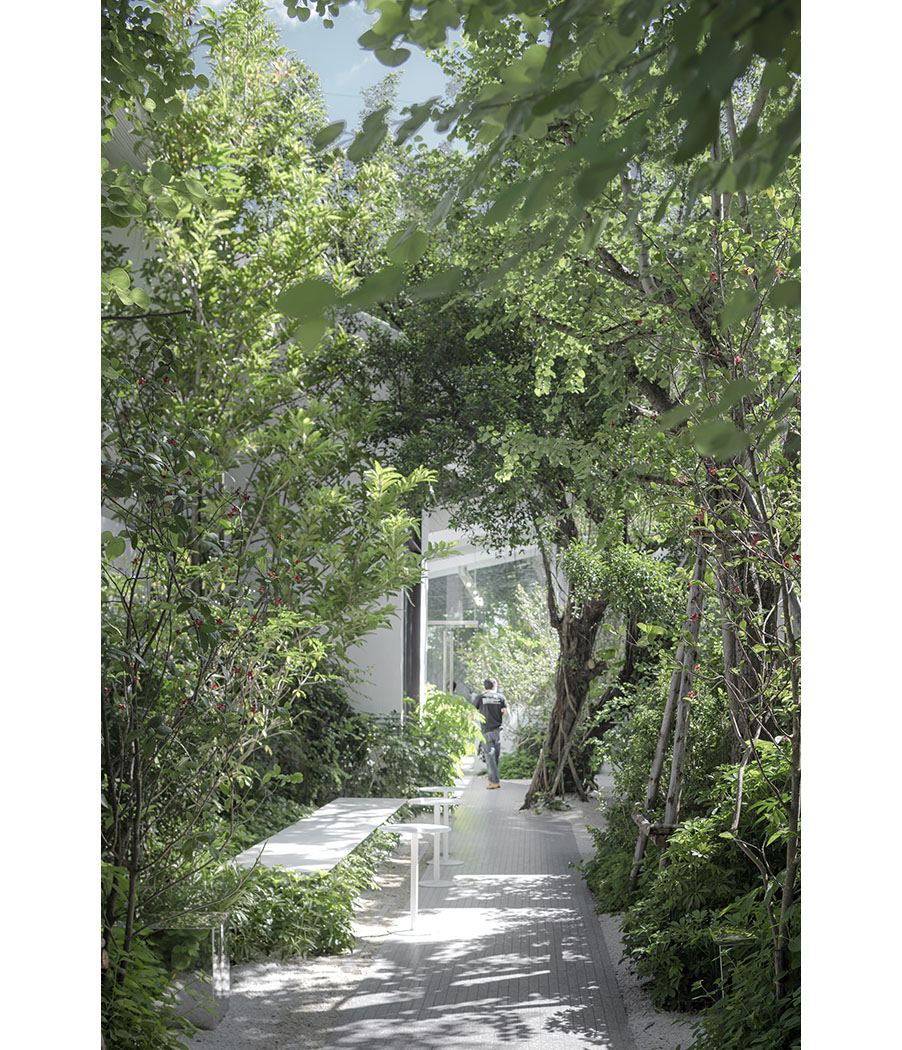
The space is designed to focus solely on coffee. The idea is to focus on the coffee and help customers open their senses and have a rich experience while drinking it. Tables are arranged along the edges to create an atmosphere of calmly savoring coffee rather than spending time chatting. The table top has a bumpy surface to create a small tension at the moment of placing the coffee cup. This design is also reminiscent of the mountain ranges where the beans originate.
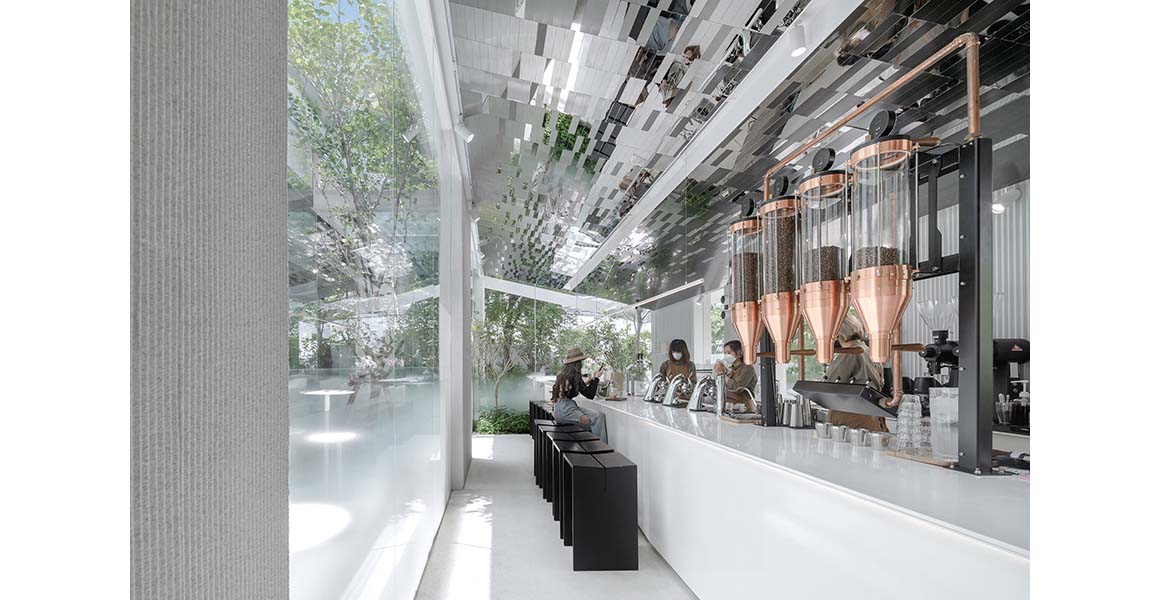
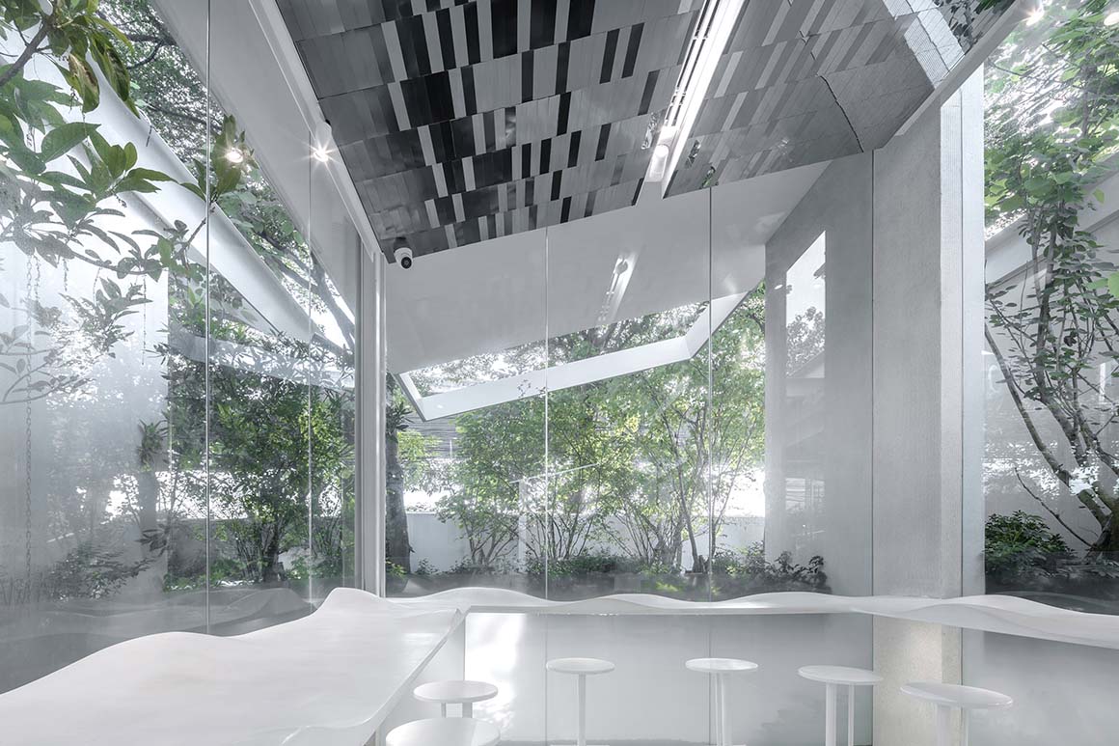
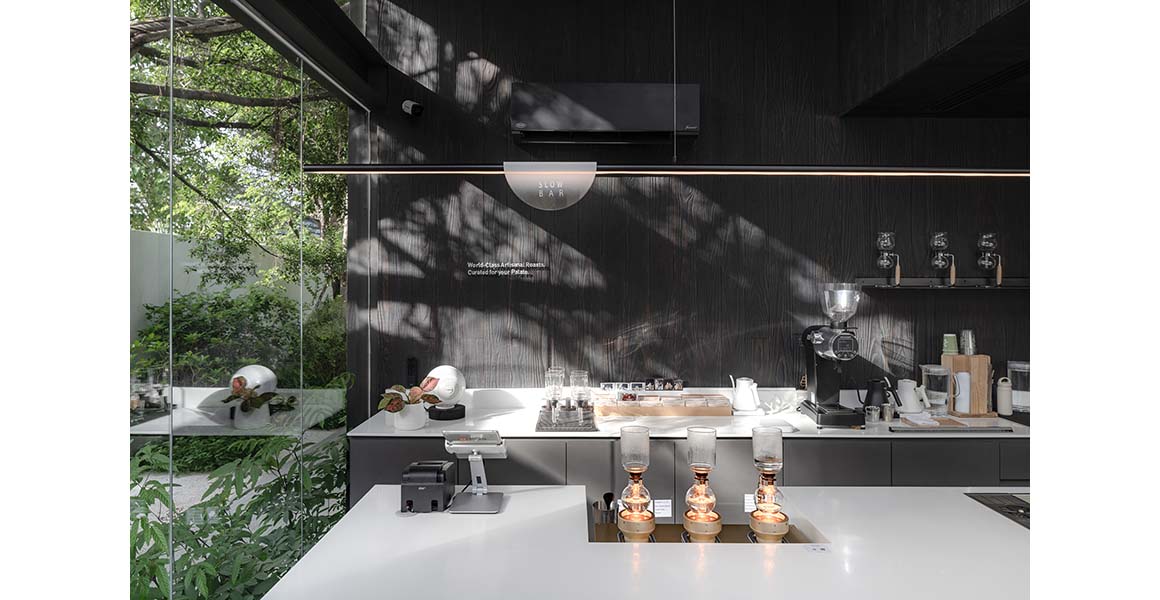

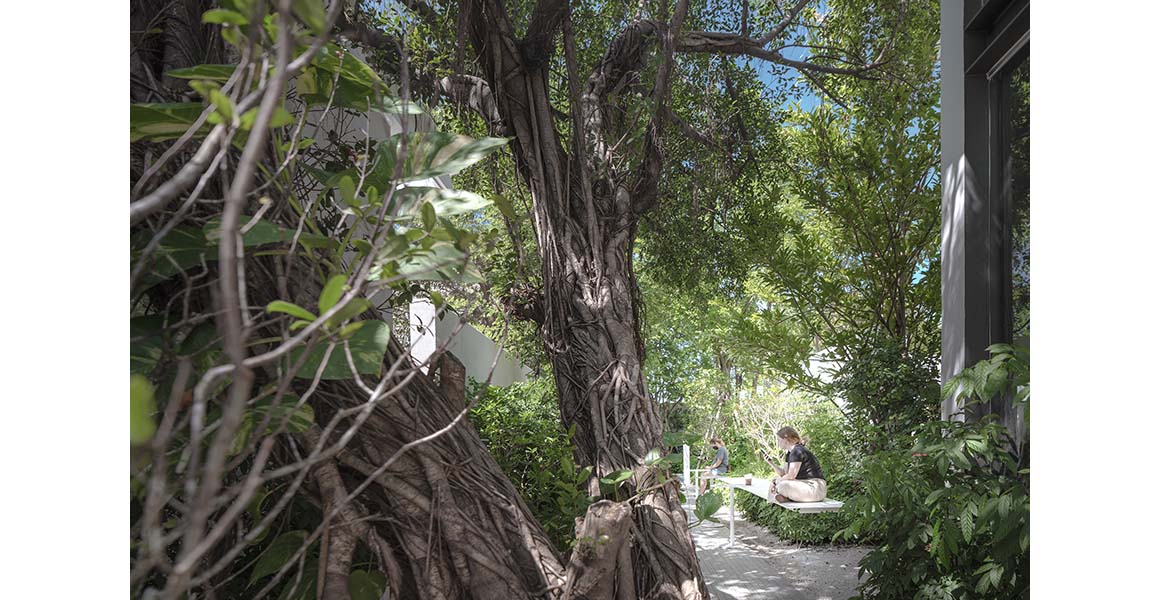
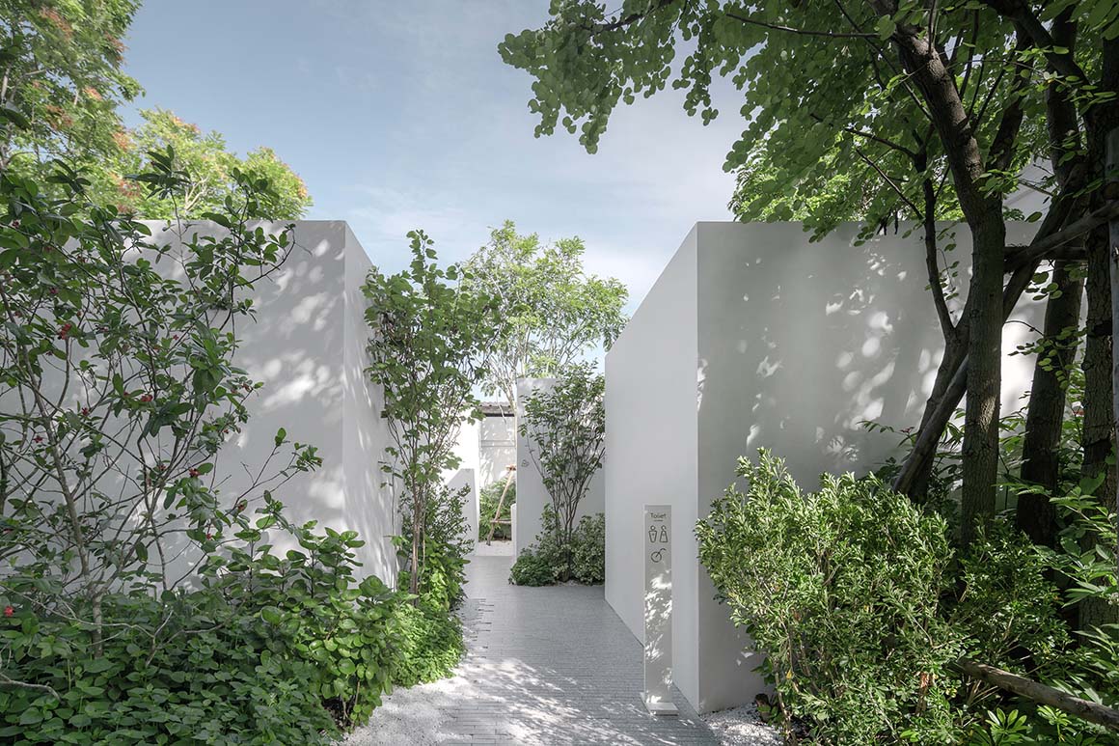
The predominant use of black color creates a relaxed atmosphere, like sitting under the shade of a tree. At the front of the renovated existing building, a slow bar is placed to create a space for baristas and customers to have intimate conversations. The restroom, located at the very back of the building, is designed as a pod enclosed in gradient frosted glass, echoing the greenery of the main space. Even the smallest elements, such as the signage, are designed with intricate details that can be discovered with careful observation.
The architecture, interior, and landscaping are connected by a single concept, creating an ambiguous space where the gaze naturally shifts between the inside and outside of the building. In this blurred zone between inside and outside, customers can enjoy a moment of relaxation with a cup of coffee, stepping away from the busy daily life.
Project: NANA Coffee Roasters Bangna / Location: Bangkok, Thailand / Architect: IDIN Architects / Interior designer: IDIN Architects / Landscape architect: TROP: Terrains + Open Space / Contractor: Wimutti Construction Limited Partnership / Client: NANA Coffee Roasters Bangna Co., Ltd. / Usable area: 250m² / Completion: 2021.8.20. / Opening year: 2022.5.23. / Photograph: ©W Workspace (courtesy of the architect)



































