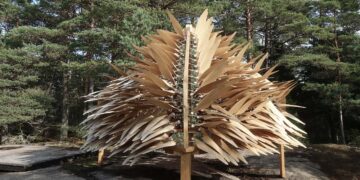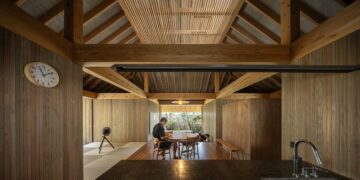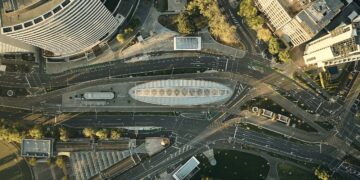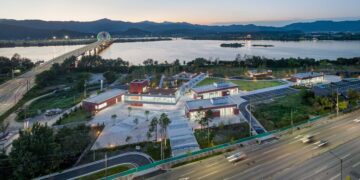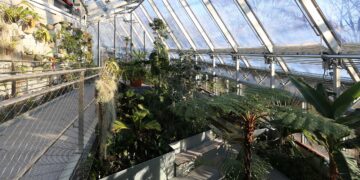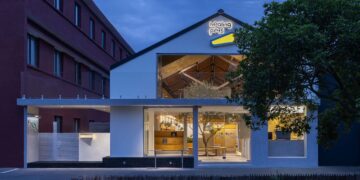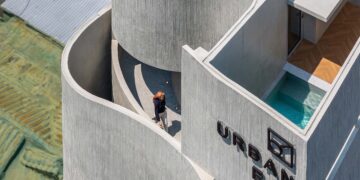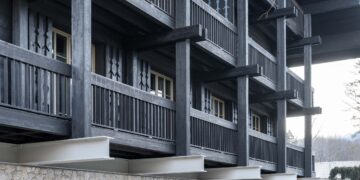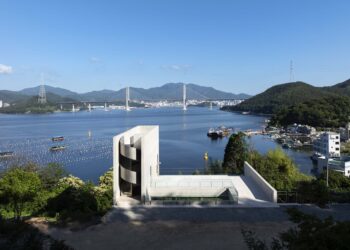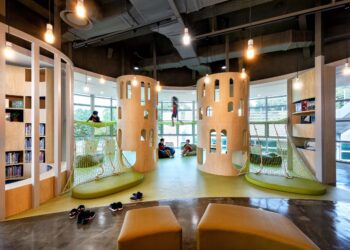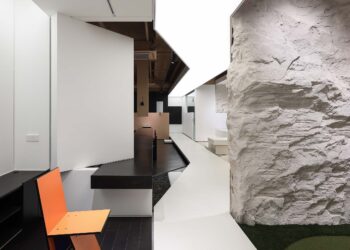Linearized Landscape
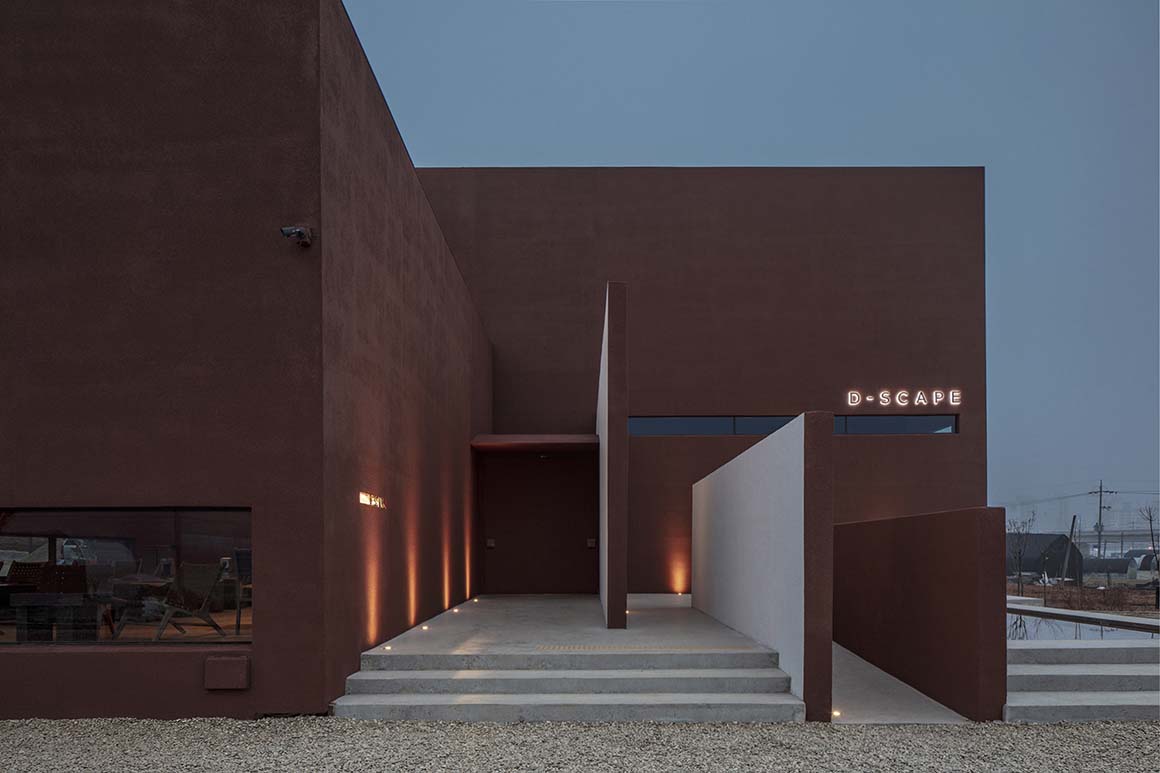
The land is marked by straight lines, both vertical and horizontal, drawing the earth and measuring the sky. It’s the most primal form and line that doesn’t defy the land and nature. The chosen color palette for the building also reflects the given land. The image of the arid land under the scorching sun creates a vivid sense of place. Just as experiences and memories manifest in the form of architecture, they are also translated into colors. The deep red anticipates the most beautiful reception of sunlight. It provides subtlety through the changing visual experiences and inspirations depending on the direction of the rising and setting sun. The water spaces, too, are areas deeply conscious of the sun shining down on the land. Water absorbs the colors of sunlight and the sky, maximizing the reflection of light and reacting to it.
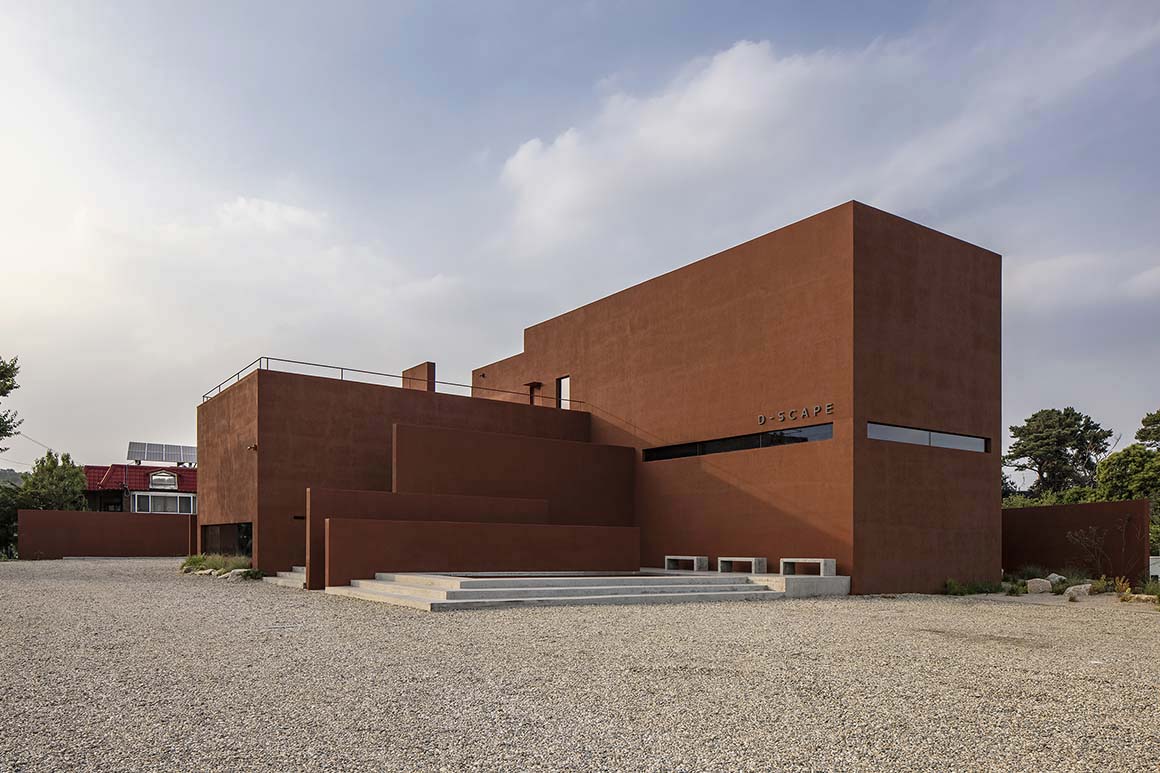

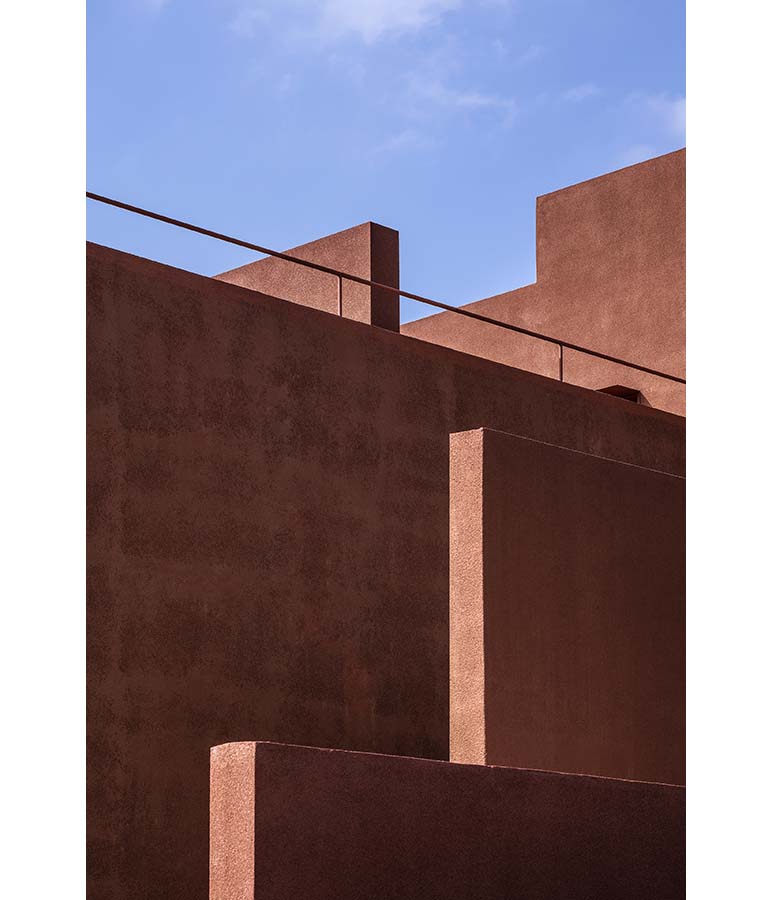
This is a place surrounded by old railway tracks enclosed by fields and paddies. In the midst of it all, there’s a café that encapsulates a father’s desire to gift dreams to his daughter, a space that appears even redder than red. It’s a result born from the daughter’s story of channeling the loneliness she experienced while studying art alone in a foreign country at a young age into paintings. Inspired by the motif of her painting titled ‘Mureung Dowon,’ combined with the client’s aspirations, this dream-like space was translated into reality.
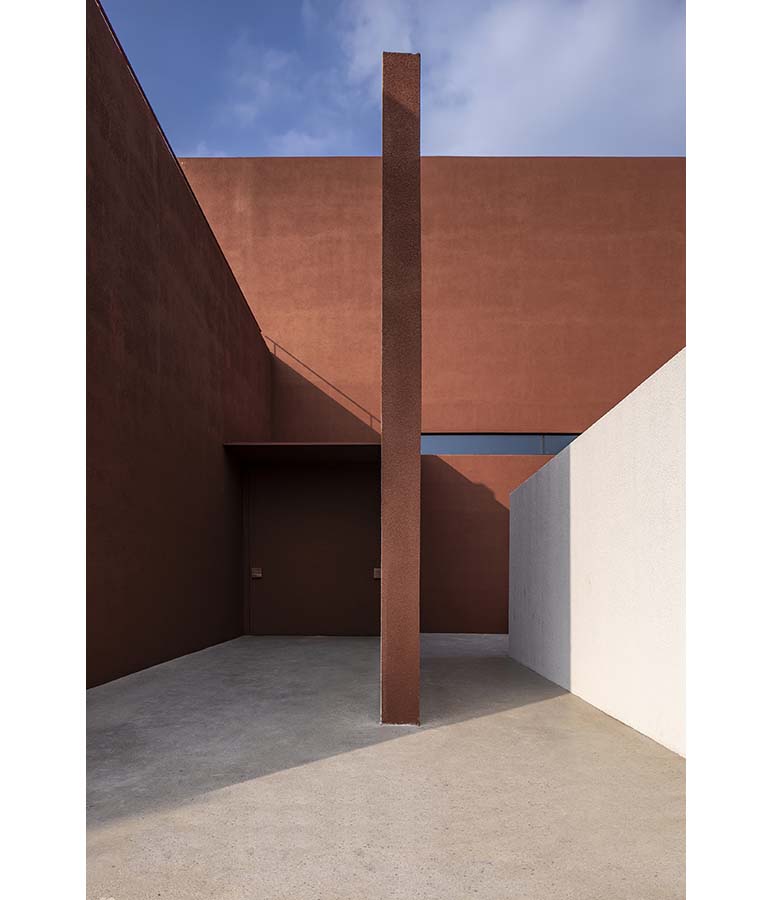
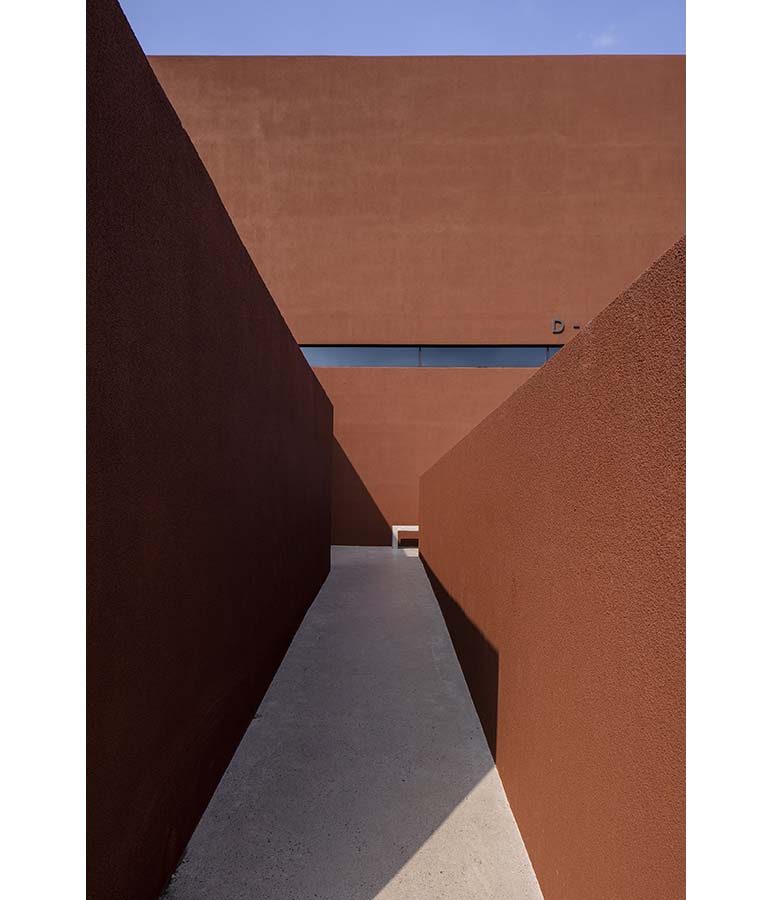
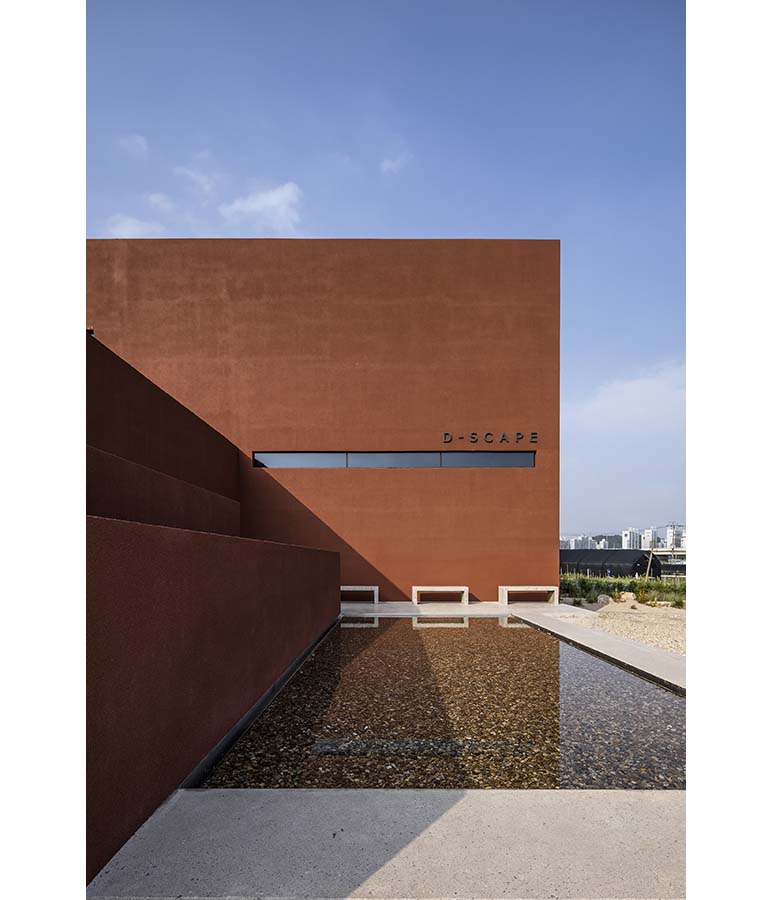
To minimize the intense incoming light into the interiors, most windows are minimized to ‘strip windows.’ Especially, relatively large windows with only the lower part of the walls open, tailored to eye level when seated, create a sense of awe by presenting the surrounding nature as a kind of artwork. Unlike the completely open and vulnerable state, the space exudes a sense of structured yet sensual tension. Upon entering the interior, the presence of multiple walls at the entrance evokes tension, and the same tension is conveyed from the first impression formed by the large and heavy door that requires physical effort to push.
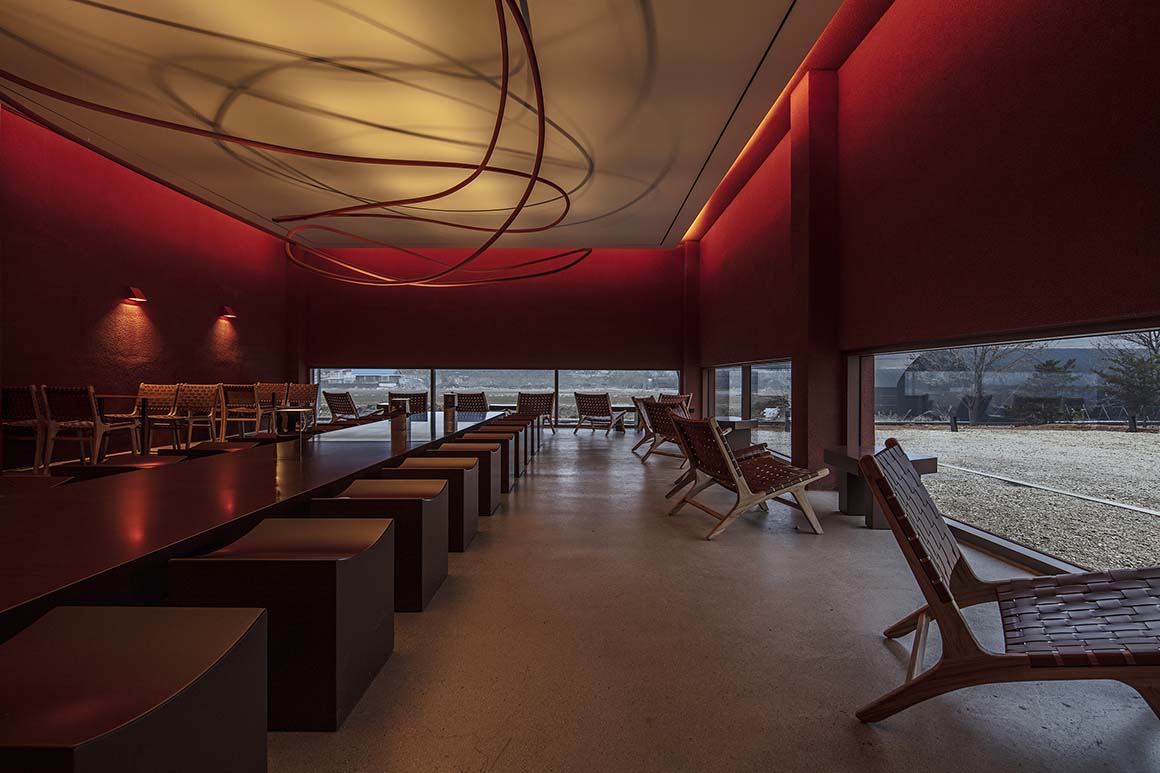


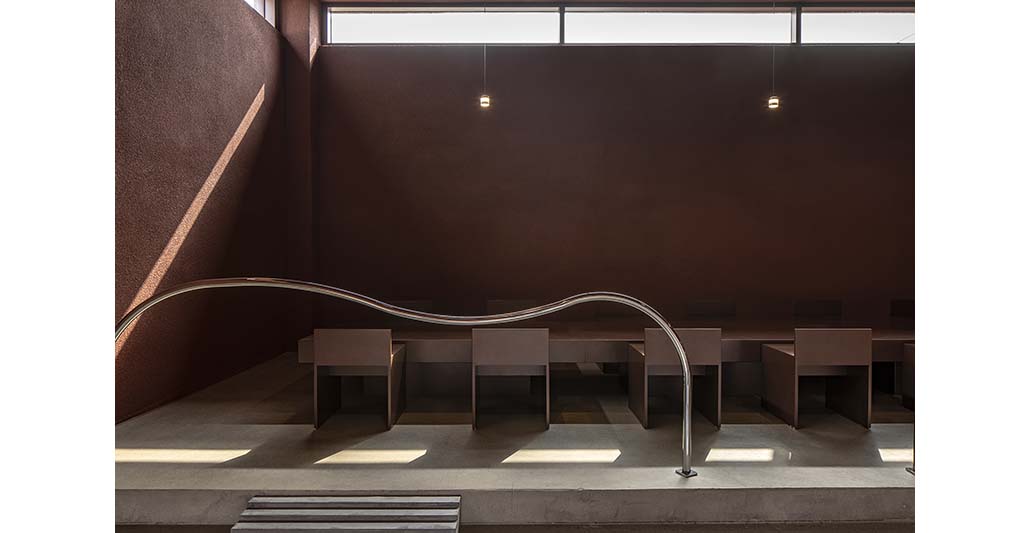
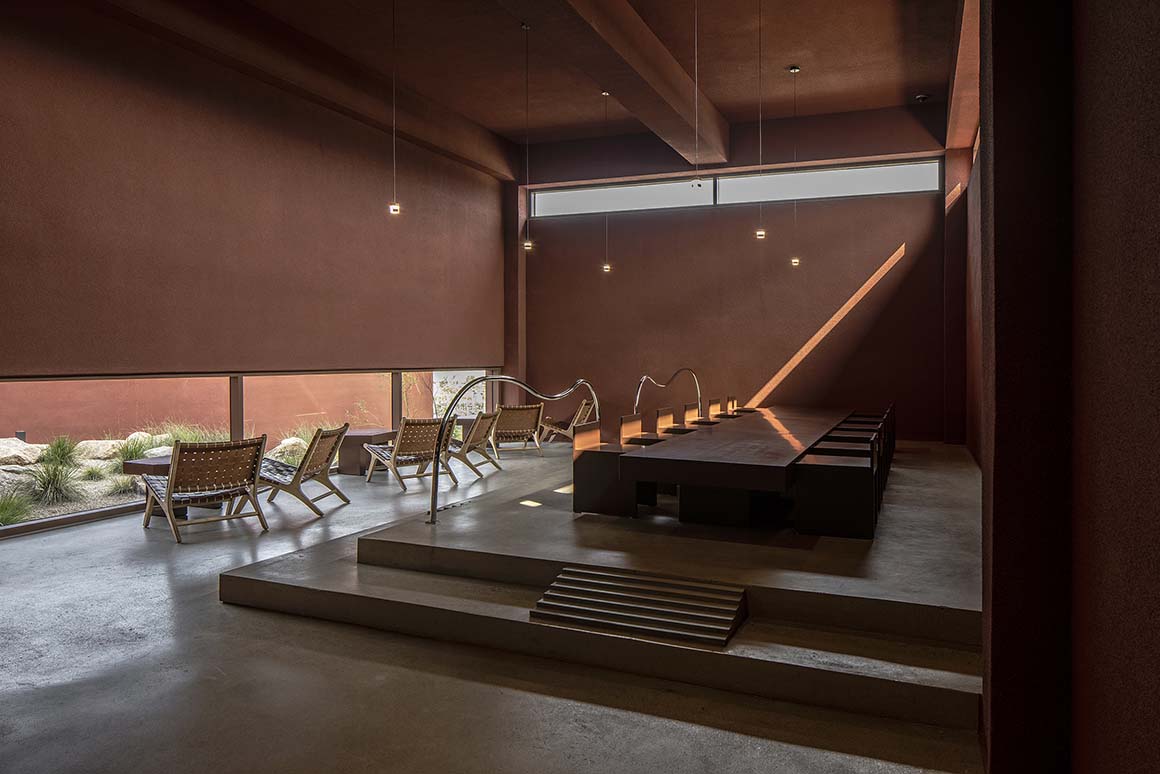
Objects flowing smoothly and flexibly with curves adorn the ceilings of the space predominantly characterized by straight lines and planes. They take on the form from the silhouette of the client’s and daughter’s painting ‘Mureung Dowon.’ The focused illuminated objects delicately draw another version of themselves on the ceiling surface in a diluted concentration. As the objects and their shadows overlap, the dramatic representation of the three-dimensional curves extends into another artwork. Windows are positioned to direct attention towards each respective object, allowing them to be appreciated not as static artworks but as part of the sensory experience within the space.
The uniqueness of the land and sunlight becomes even more artistically approachable in the second-floor space. The circular holes in the ceiling serve as areas where light enters, feeling like points where the space breathes. Through these openings, the incoming light moves with time, faithfully describing the sun’s movement trajectory through the Earth’s revolution. It sensitively and realistically reproduces the living movement of nature.
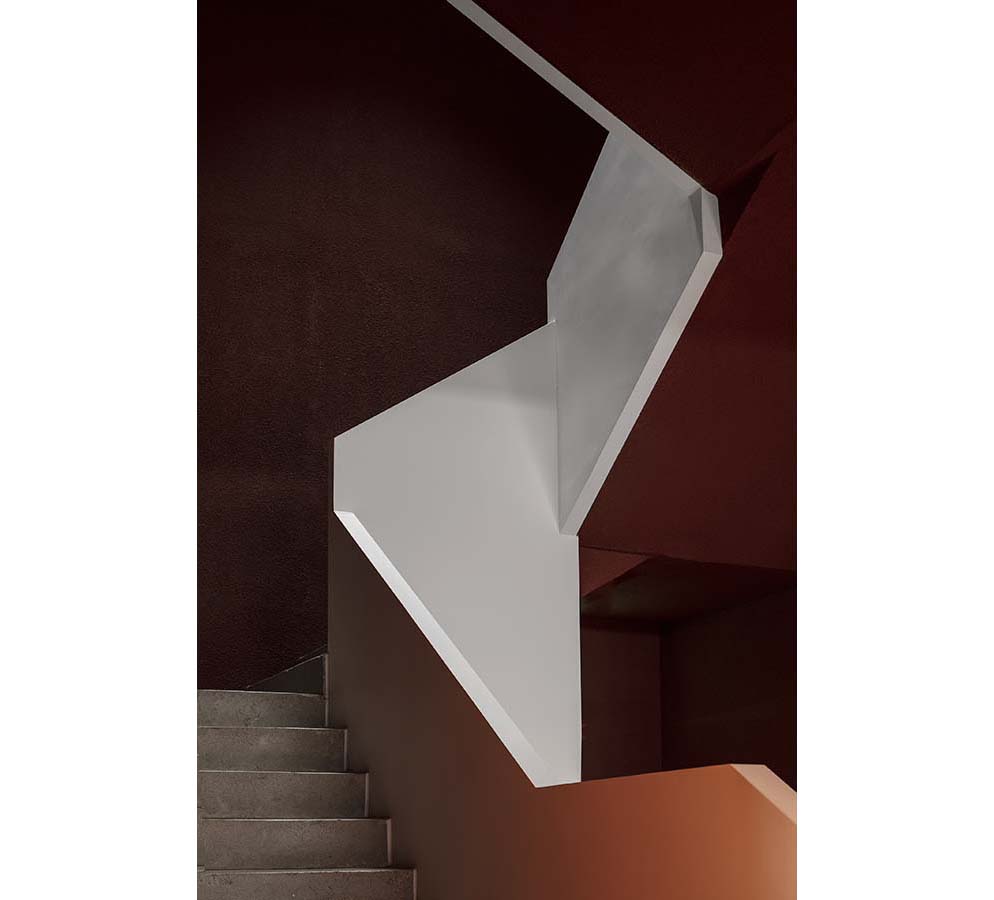
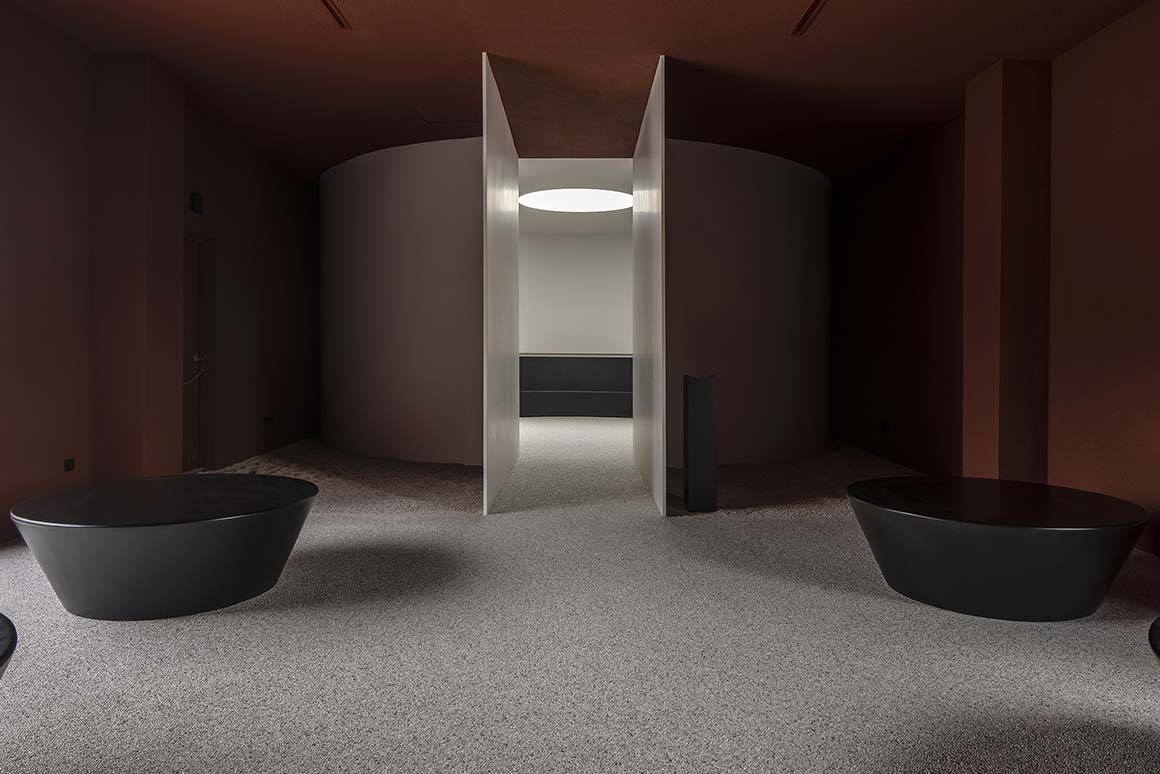
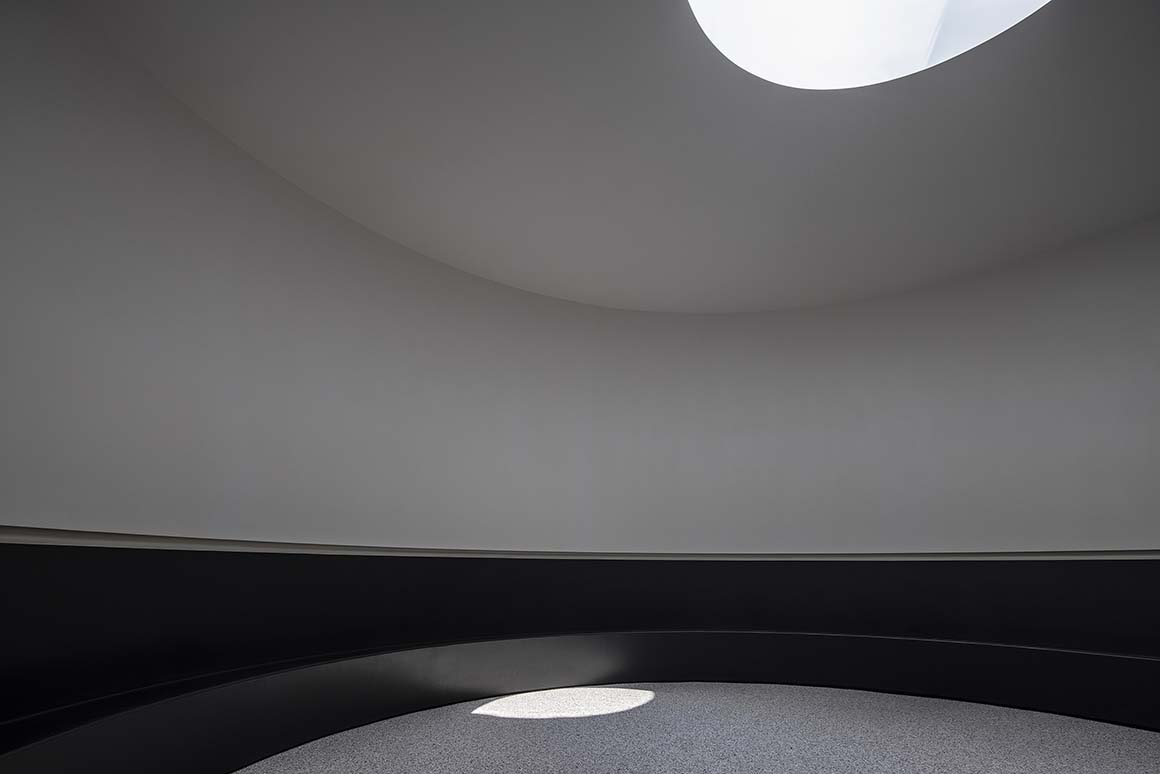

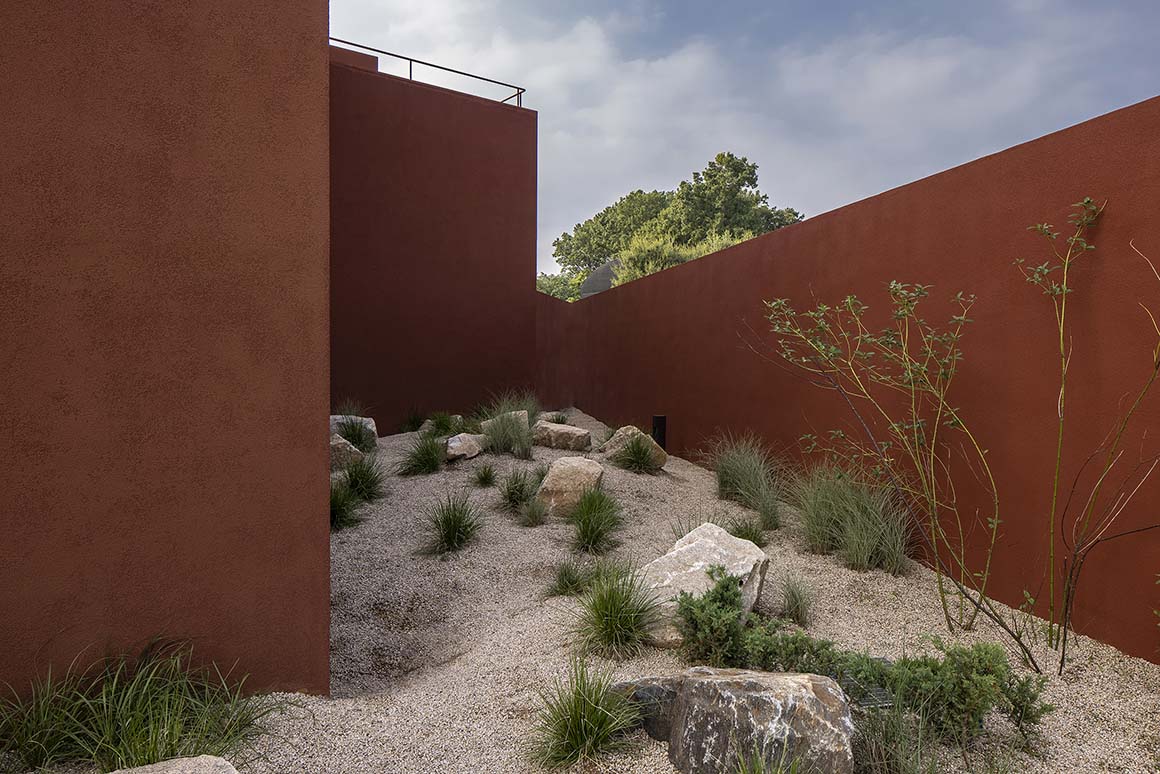
Project: D-Scape / Location: 123-4 Daejang-dong, Deokyang-gu, Goyang-si and 1 lot / Architect: Denova / Client: D-Scape / Use: Type 2 neighborhood living facilities, cafe / Site area: 1,260m² / Gross floor area: 481.345m² / Bldg. coverage ratio: 25.30% / Gross floor ratio: 38.20% / Bldg. scale: two stories above ground / Structure: RC structure / Completion: 2021.3 / Photograph: ©Hong Kiwoong (courtesy of the architect)

