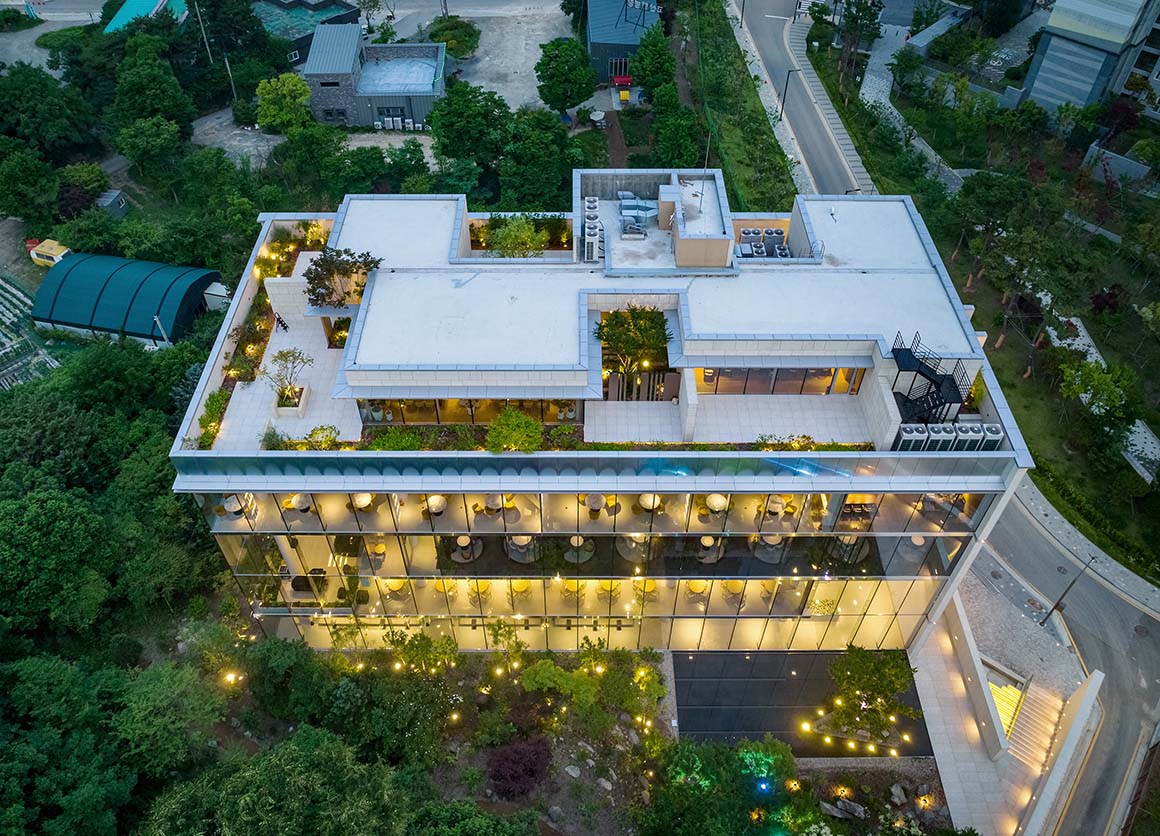Woods run and flow into the frame


The lush greenery is contained within a clear space, and the ground is flowing into the space without stopping. The building is also active toward nature. Through the transparent windows, we can look at the forest again and again. The attitude of mutual admiration and communication is brightly conveyed.
It is a café-restaurant located in the Gosan district of Uijeongbu-si, Gyeonggi-do. It is a complex cultural space where bakery food, culture and art coexist, offering a place to enjoy food and drink while appreciating nature. There are several development complexes built with the development of the Gosan District, a suburb of Seoul, and especially large-scale residential facilities are located nearby. There is a green belt in front of the building, which is also a place to connect with nature.





The building follows a simple rectangular mass. To the southeast, it is fully glazed and completely open to the outside view. The lush greenery is physically outside, but its colors and emotions can still be enjoyed through the open windows. On the northwest side of the site, solid walls block the view of the neighboring apartment complex. The intention is to suggest a place of complete relaxation with nature, cut off from the dizzying skyline and bustling city life.
From a distance, the site gradually comes into view, revealing its western elevation. The northwest facade uses sandstone modules on a large scale, creating a feeling of approaching a well-polished giant rock. After passing through the basement entrance and parking entrance, one reaches the entrance stairs located to the northeast.
Walls on both sides of the entrance stairs obstruct the view, but this focus on the stairwell and connected spaces encourages upward movement. As the obscured view little by little opens up when reaching the top of the stairs, the building’s appearance is gradually revealed. Turning around at the top of the stairs and looking at the building, one can clearly see the interior of the cafe through the expansive forest and spatial views.






Entering through the main north entrance, which divides the massive volume, one can enjoy the external scenery completely through the front window from the inside. The cafe, operated on the 1st, 2nd, and 3rd floors, presents different interior designs on each floor, offering a unique experience on each level. As the first impression of the building suggested, on the 1st floor, the natural landscape in front of the window can be experienced almost identically from the inside. The atmosphere on a rainy day and the ambiance of a day under the blue sky will differ, and each season will add a different hue throughout the year. On the 2nd floor, the concept of “planting” is utilized, bringing the external nature into the space. A mezzanine between the 2nd and 3rd floors is configured as a cafe theater, accommodating cultural programs such as art exhibitions, music concerts, and performances. This central space of the cafe faces the most scenic southeast corner. Additionally, the 3rd floor is arranged to allow for the enjoyment of food and drink while considering appropriate distancing during the COVID-19 era.





The 4th and 5th floors operate as a restaurant, with the 5th floor serving as a special place for VIP guests, connected to an external rooftop landscape space, providing an exclusive area for public outdoor activities.
Project: ANArKH Café & Restaurant / Location: San 34-2, Sangok-dong, Uijeongbu-si, Gyeonggi-do, Republic of Korea / Architects: Simplex Architecture (ChungWhan Park, Sanghun Song) / Project team: Hyunwoo Lee, Hyeok Lim, Iiseo Heo / Structural engineer: Eun Structure / Mechanical engineer: Jinwon Engineering / Electrical engineer: Jinwon Engineering / Landscape architect: Rhuan / Interior designer: Studio Eccentric / General contractor: Heesang / Use: Restaurant / Site area: 1,761.30m² / Bldg. area: 874.25m² / Gross floor area: 7982.98m² / Bldg. coverage ratio: 49.64% / Gross floor ratio: 191.59% / Bldg. scale: four story below ground, five stories above ground / Parking: 70 / Building height: 24.1m / Structure: Reinforced Concrete Structure, Steel Structure / Exterior finishing: Yellow Granite, Low-E Coated Glass / Interior finishing: Tile, White Paint / Design: 2020.1~2021.3 / Construction: 2021.5~2022.12 / Completion: 2022.12 / Photograph: ©Kyungsub Shin (courtesy of the architect); ©Mingu Kang (courtesy of the architect)




































