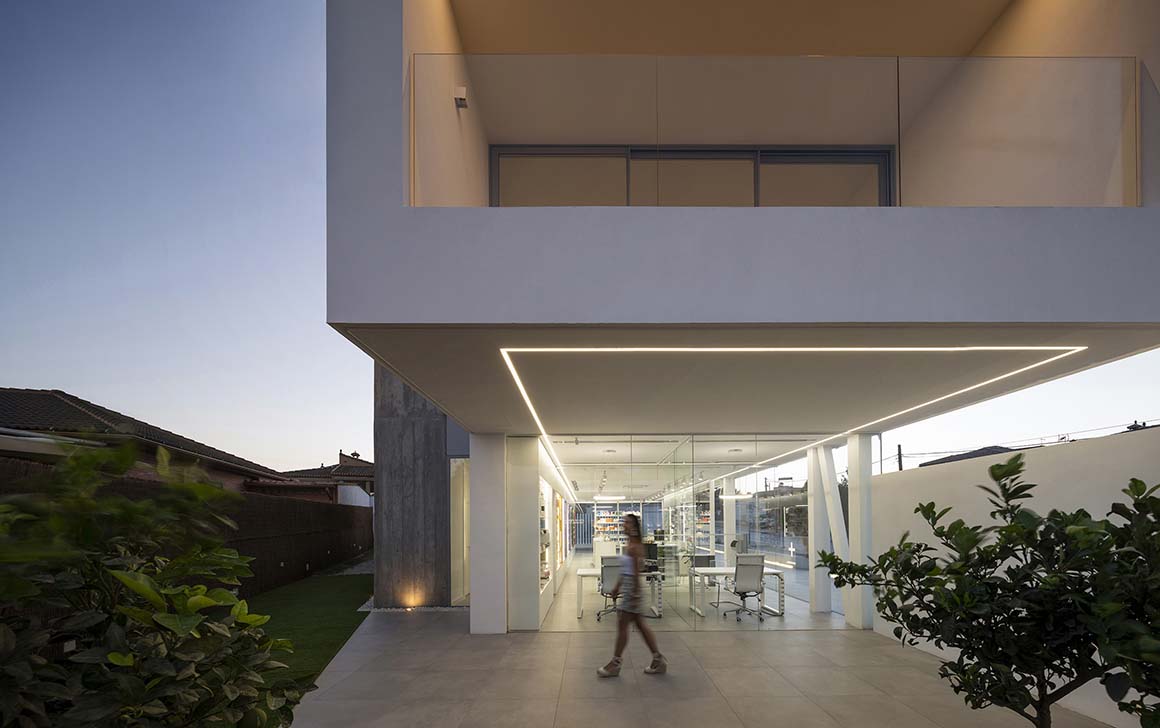Ensemble of white walled and concrete volume
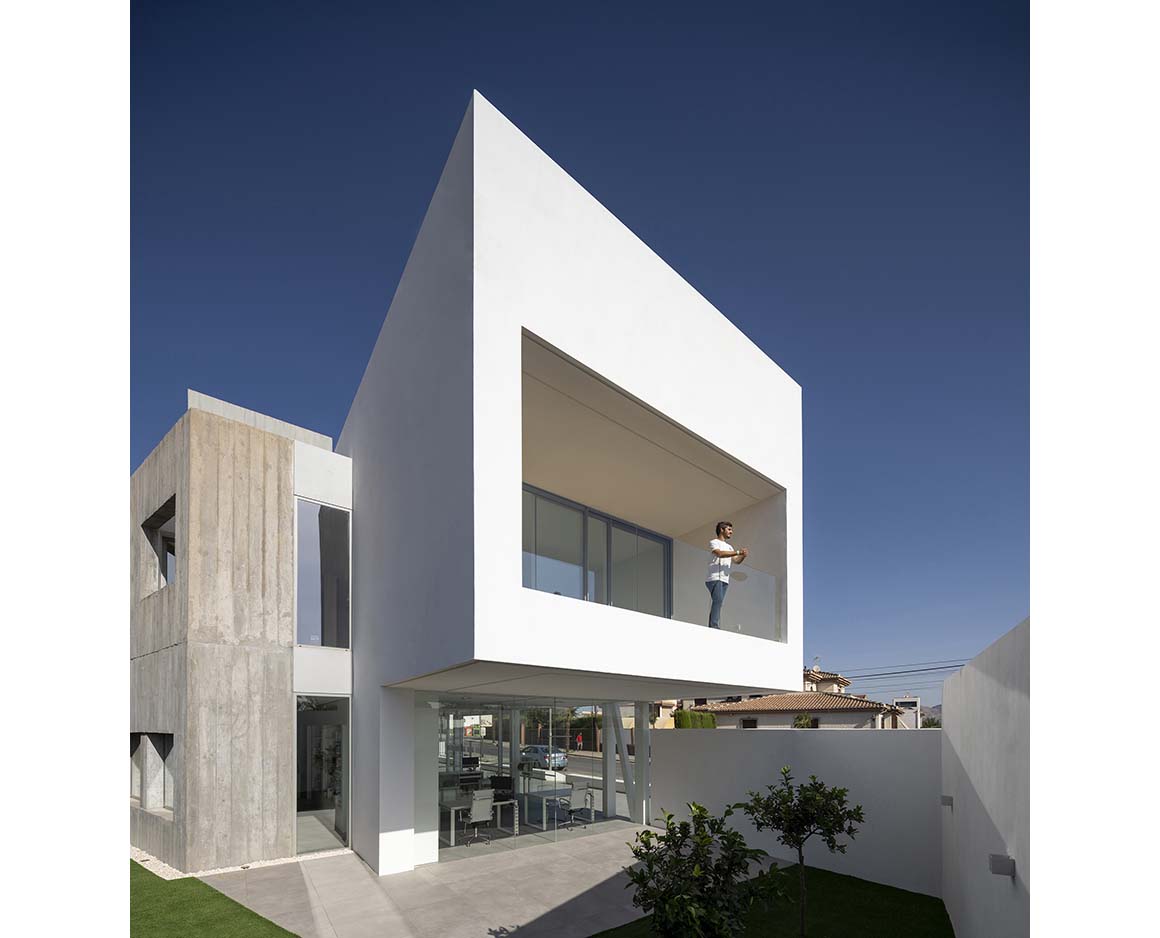
In a small town in the Vega de Granada region of southeastern Spain, a new pharmacy becomes a new meeting point for the neighborhood. White walls and exposed concrete present a distinctive appearance, resembling a merger of two masses.
Of the two visually distinct volumes, the white piece is built as a pilotti structure above the pharmacy and contains the space of a house. Adjacent to it is a concrete volume housing the workshop and storage.
The pharmacy on the ground floor is enclosed by a glass wall, fully exposed to the outside, blending with the blurred boundaries of the urban space.
Inside the pharmacy, against the backdrop of white and continuous spatial layout, pharmaceuticals are displayed clearly. This creates a bright spatial environment for both residents and customers. The purity of the materials and built-in furnishings maximize the natural light.
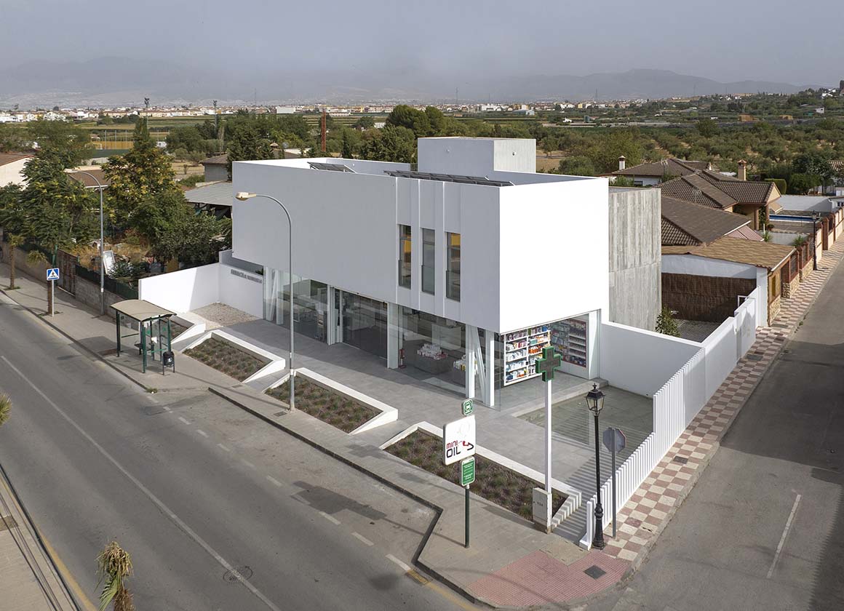
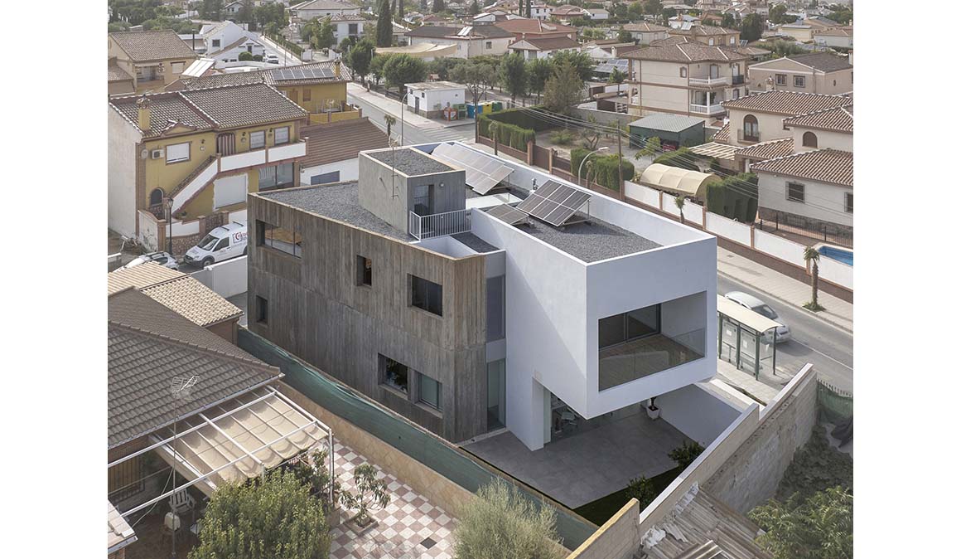

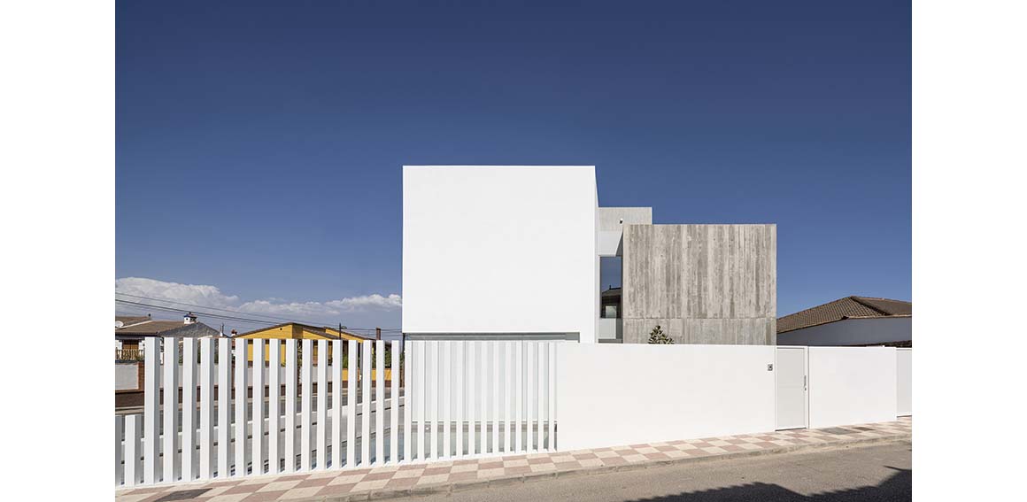
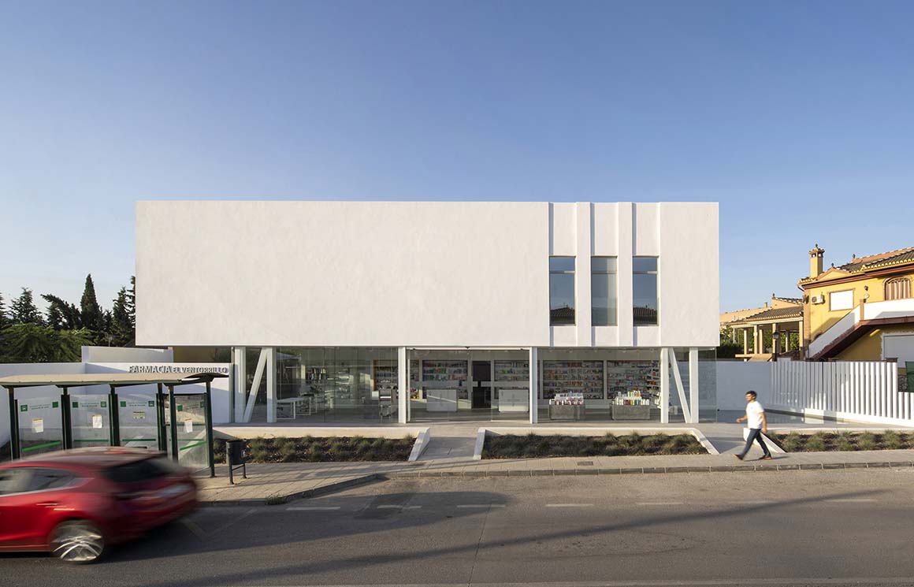

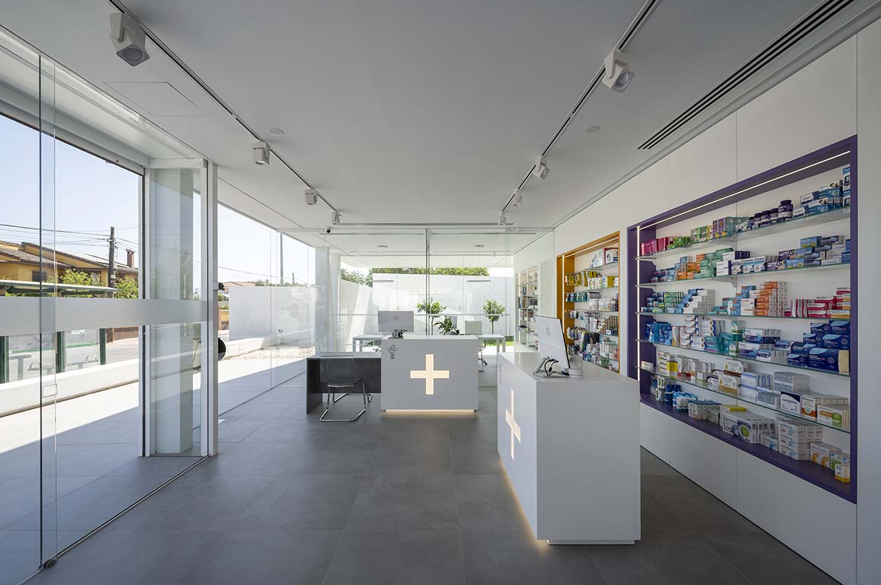
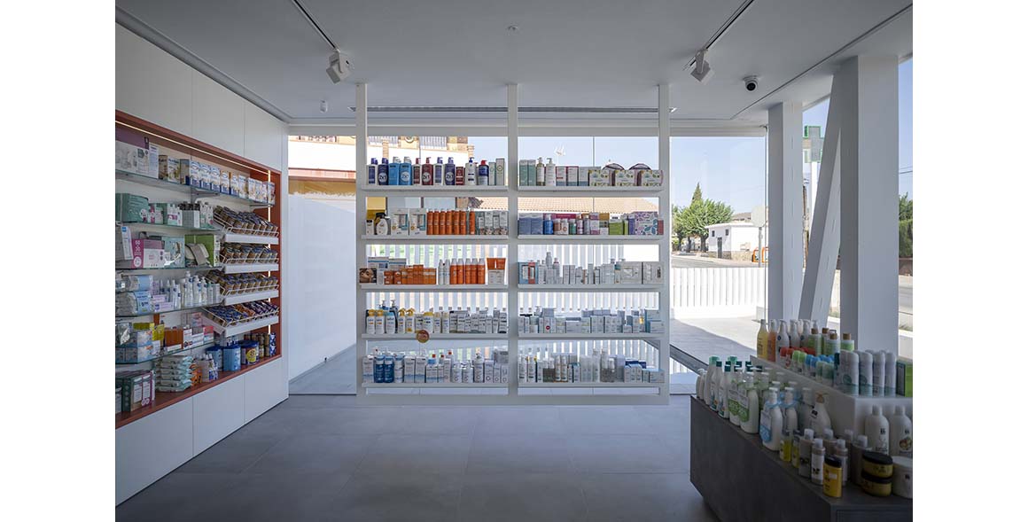

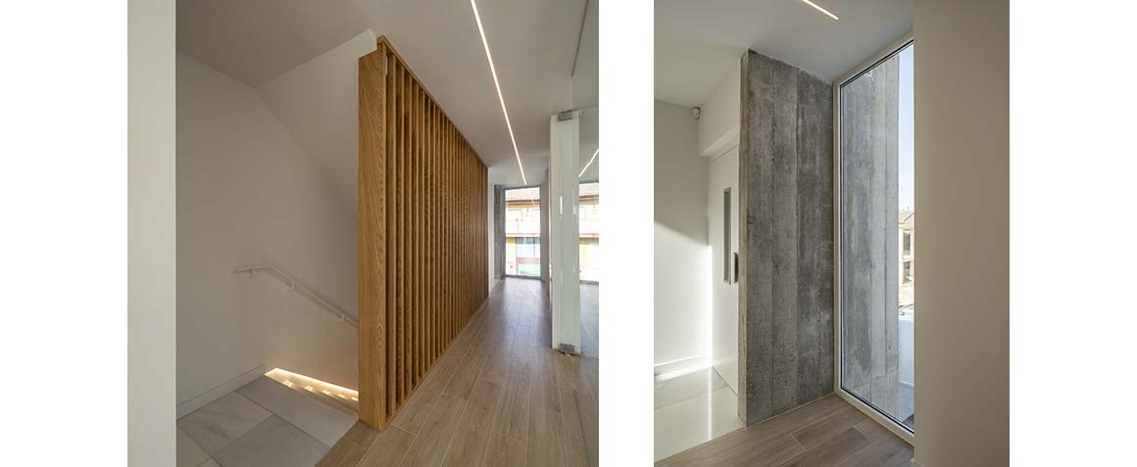
Project: Farmacia – vivienda ARM / Location: Calle Celinda, 1, urb. El Ventorrillo, Cúllar Vega (Granada) / Architect: O·CO arquitectos / Collaborator: Noemí Serrano Garrido / Contractor: MUESCO, HUCEN OBRAS Y PROYECTOS / Use: Shops / Site area: 360m² / Completion: 2022 / Photograph: ©Juanan Barros (courtesy of the architect)
