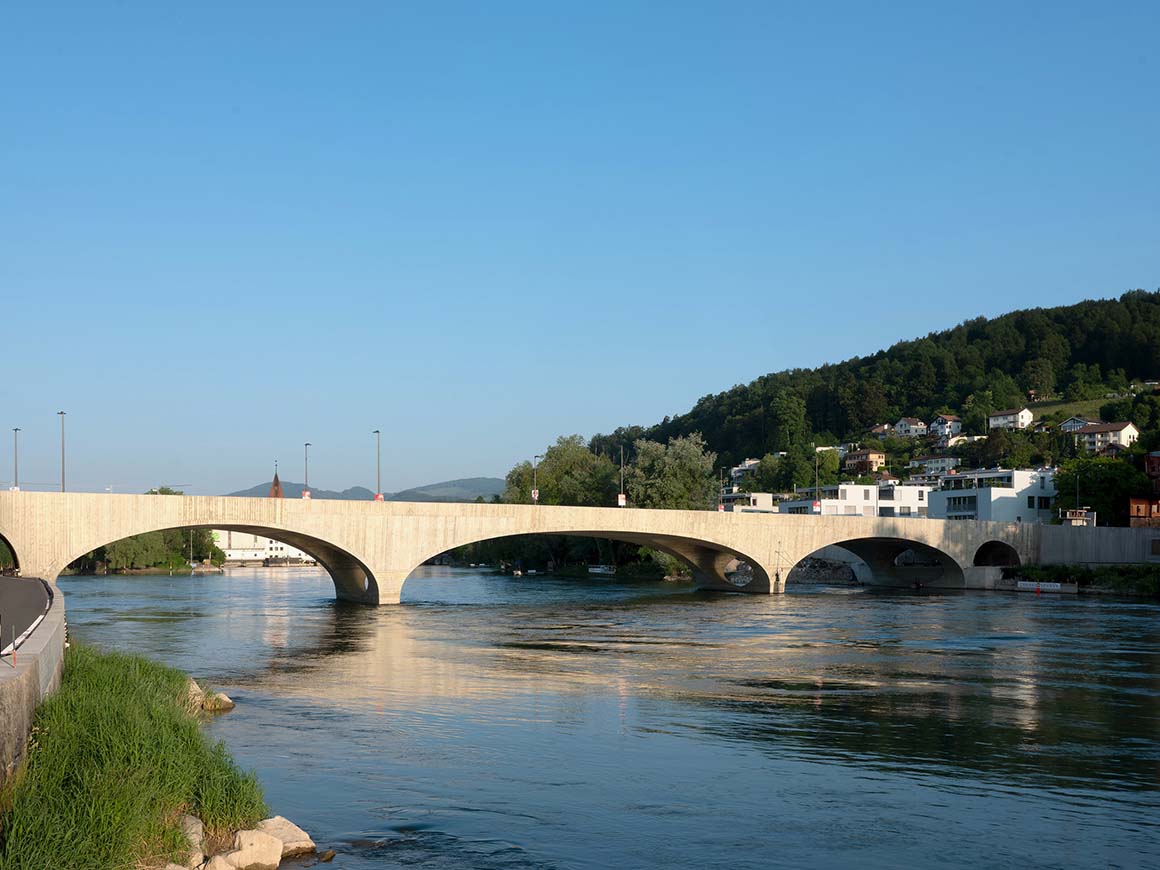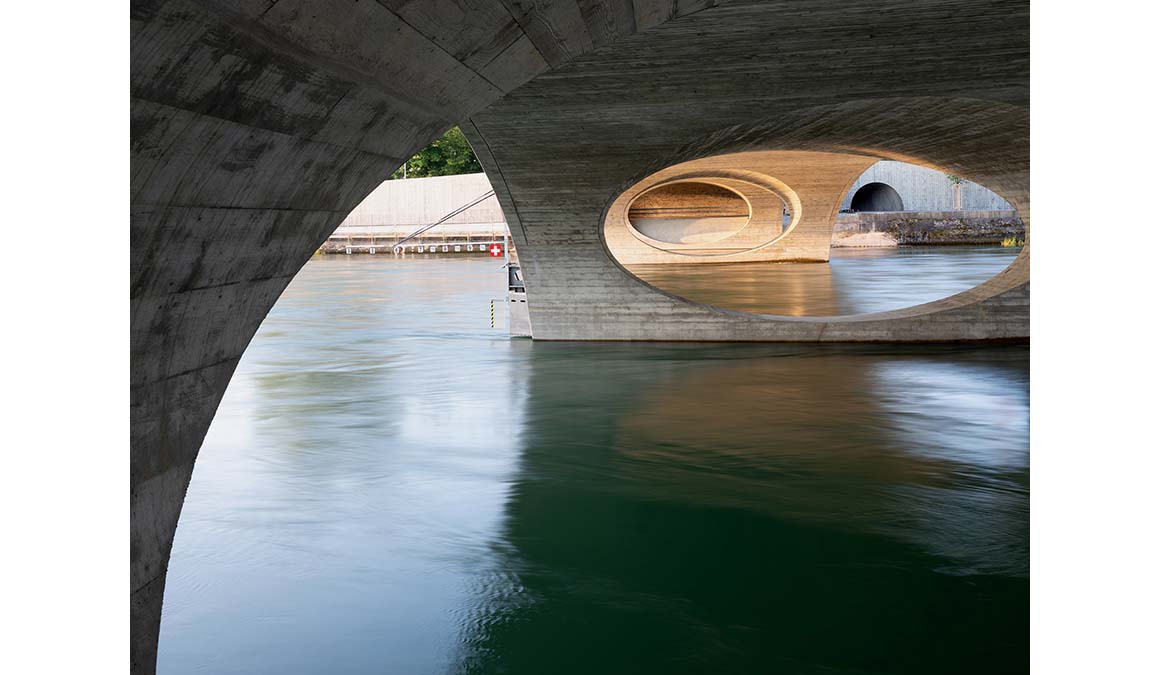A monolithic arch as a cohesive whole


Designed by the collaborative team of Christ & Gantenbein, WMM Ingenieure AG, Henauer Gugler AG, and August + Margrith Künzel Landschaftsarchitekten AG, the contemporary Aare Bridge in Aarau, Switzerland, serves as both a contemporary infrastructure and an integral part of the urban landscape. Replacing an outdated concrete bridge from 1949, this new architectural marvel seamlessly melds into the distinct cityscape of Aarau and the natural surroundings of the Aare river, while simultaneously enhancing the regional transportation network. As a comprehensive bridge and riverbank design, the project creates an appealing urban space, and with its distinctive, elegantly curved arches, becomes a new city landmark.




Since Roman times, there has been a bridge over the Aare at this location – spanning from the historical city center over the Zollrain towards the north, to the Jura. This bridge has been replaced several times by new structures, including the 1848 ‘Kettenbrücke’ and a concrete bridge from 1949. Therefore, when seeking a replacement for the aging predecessor, the competition highlighted the importance of the new bridge’s harmonious integration with the urban fabric. The winning design stood out precisely because of its seamless connection with the city’s structure and its creation of an inviting public space at the entrance to the historic old town. Presently, the bridge elegantly converges with the riverbank walls, forming a graceful union with the river.
The new bridge serves as a bridge between tradition and modern engineering, exemplifying a refined concrete construction. Drawing inspiration from the robust stone edifices of Aarau, the medieval residences adorning the city walls, the adjacent piers, retaining walls, ramps, and riverbank reinforcements, its light hue fosters a harmonious interplay between the structure and its environment. Concurrently, the bridge embodies a rational, contemporary arched concrete structure that makes efficient use of concrete due to its unique geometry. The arrangement of five arches of varying widths, some of which find support on the two caissons of the previous bridge in the riverbed, facilitates their reuse. Additionally, the bridge’s monolithic support system is a pivotal element of its construction, integrating all components – foundation pillars, arches, flanks, roadway, and railings – into a seamless, cohesive whole. Every component contributes to load-bearing, culminating in an optimized and environmentally conscious structure.



With a length of 119 meters and a width of 17.5 meters, the bridge encompasses two lanes, pedestrian walkways on both sides, and bicycle paths. Where the riverbank path converges with the bridge, spacious openings provide transverse views of the surroundings, creating attractive public space for everyone walking, jogging, or cycling along the Aare river. The new riverside connection binds the bridge with the city, enhancing and reinterpreting existing promenades: on the side facing the old town, a spacious urban promenade is being fashioned, complete with a plaza shaded by leafy trees. Along the northern riverbank, the bridge is embellished with green meadows and local vegetation.
At first glance, the new Aare Bridge is a traditional bridge, but upon closer inspection, it is a technically optimized engineering structure. Its architectural design discerningly contributes another layer to the evolution of our urban environment, making the city more attractive to its residents.
Project: New Aare Bridge / Location: Aarau, Switzerland / Architect: Christ & Gantenbein / Project team: Emanuel Christ, Christoph Gantenbein, Mona Farag; Tabea Lachenmann; Jean Wagner / Project management: Ingenieurgemeinschaft Pont Neuf (WMM Ingenieure AG, Henauer Gugler AG) / Landscape architect: August + Margrith Künzel Landschaftsarchitekten AG / Client: Kanton Aargau, Stadt Aarau / Use: Infrastructure / Size: length_117m; width_17.5m / Year: 2010-2023 / Photograph: ©Stefano Graziani (courtesy of the architect)




































