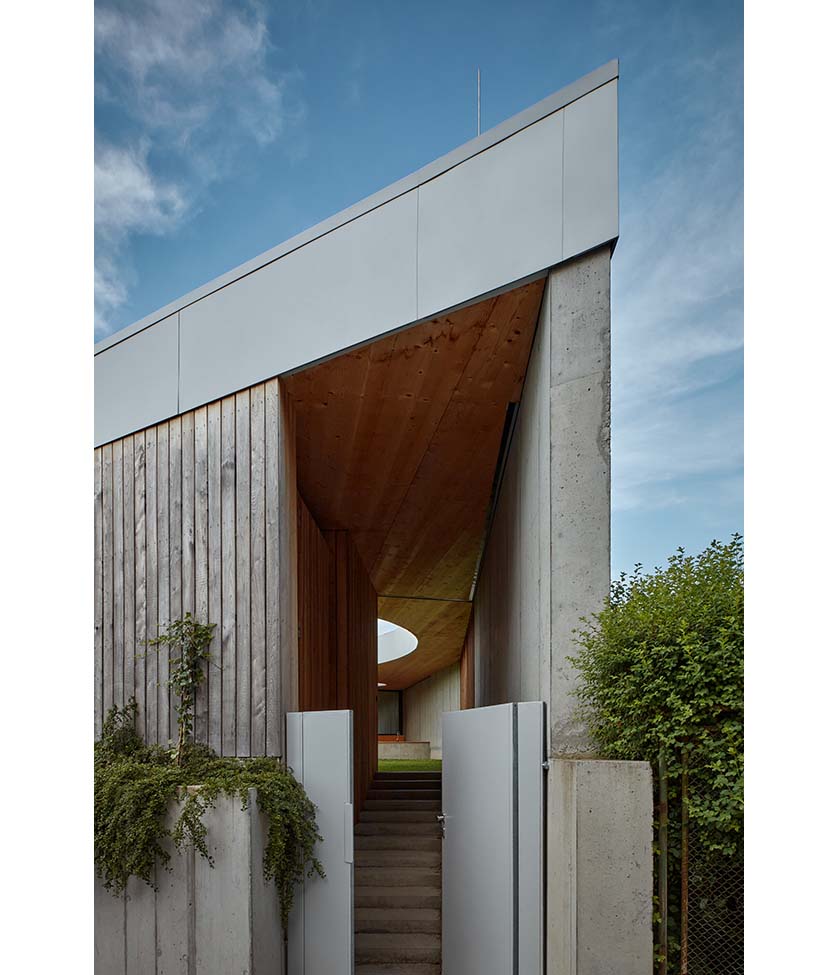Bringing in the sun and moon
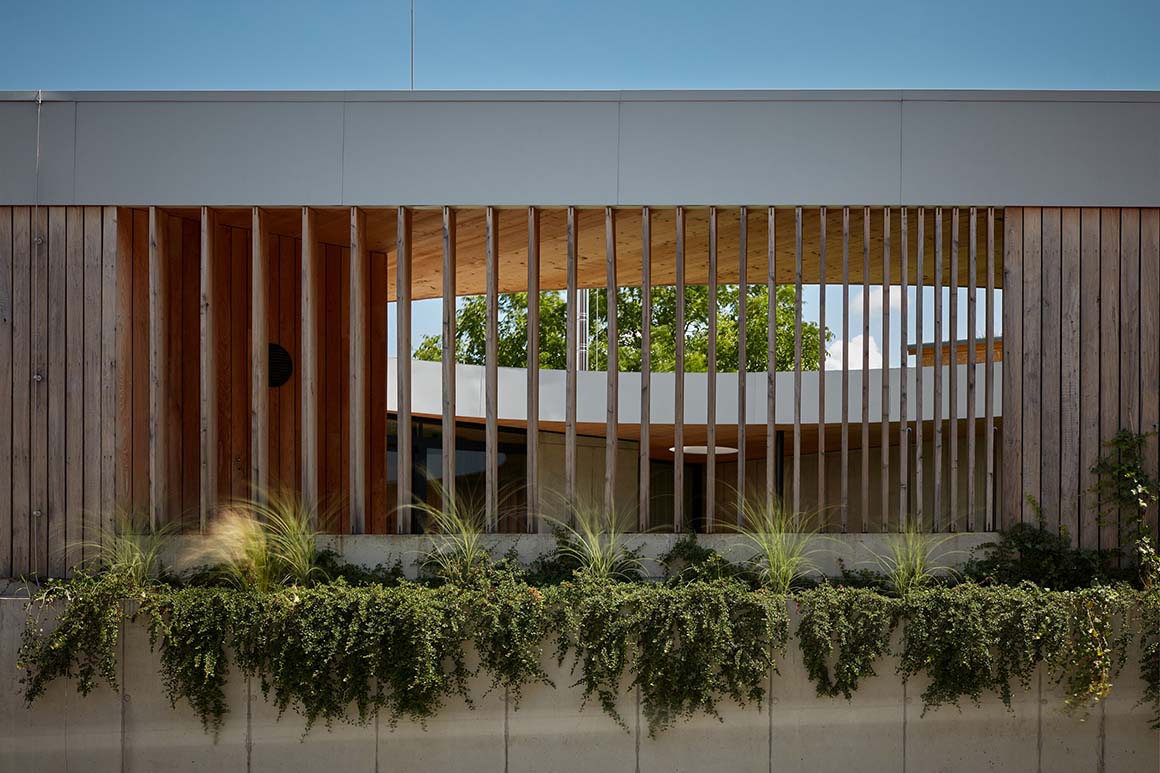
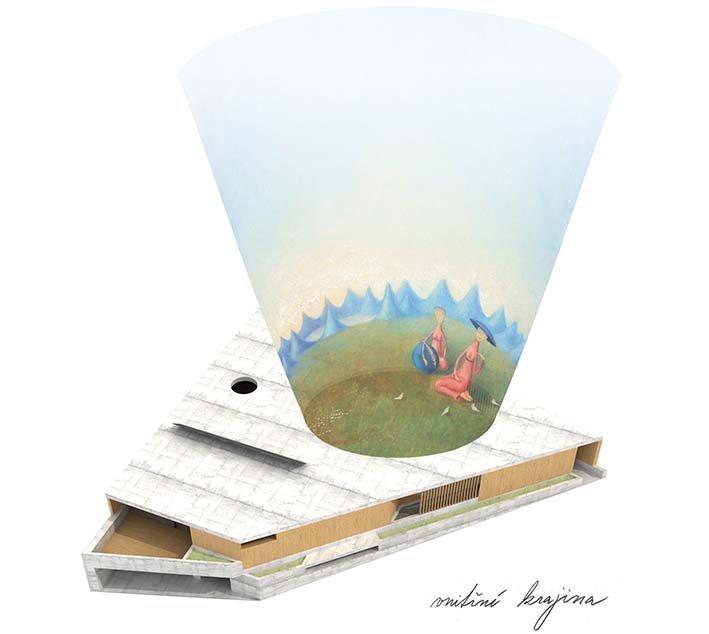
There is a house with a large hole on its flat roof, allowing the sunlight of noon and the starlight of the night sky to pour in. Located in the eastern Czech city of Nový Ji, this place embraces the energy of nature within the boundaries of a house, creating a space for leisurely moments to unfold. The homeowner desired to spend more time outdoors, but due to the limited space and various restrictions imposed by city regulations on personal usage, fulfilling such a lifestyle was not easy.
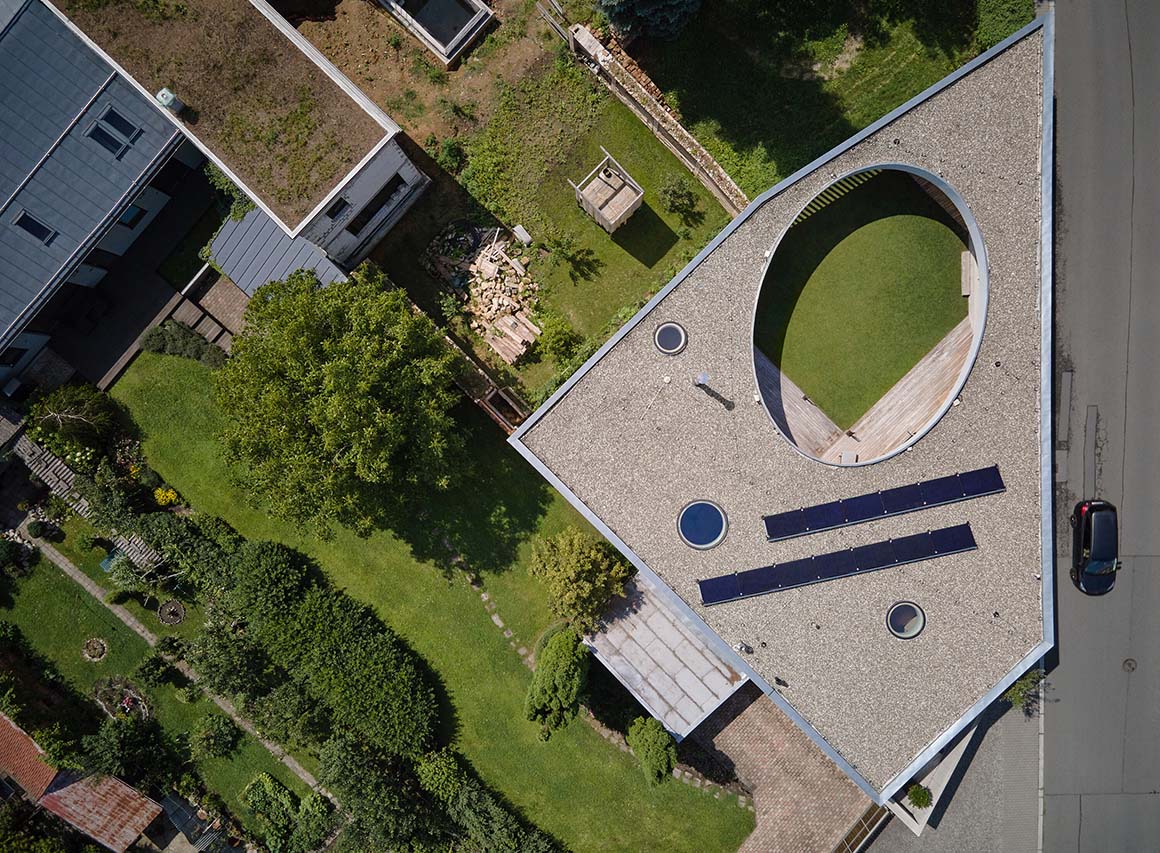
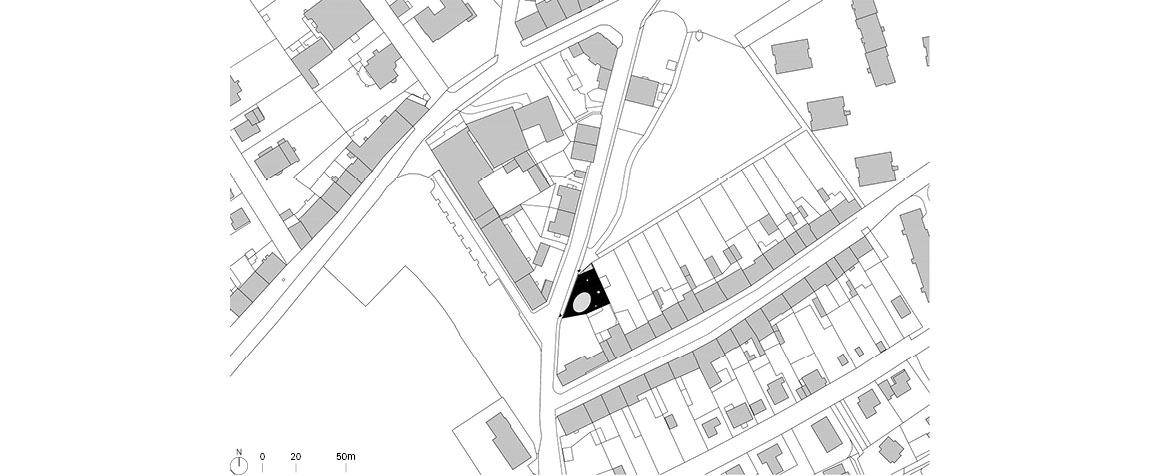
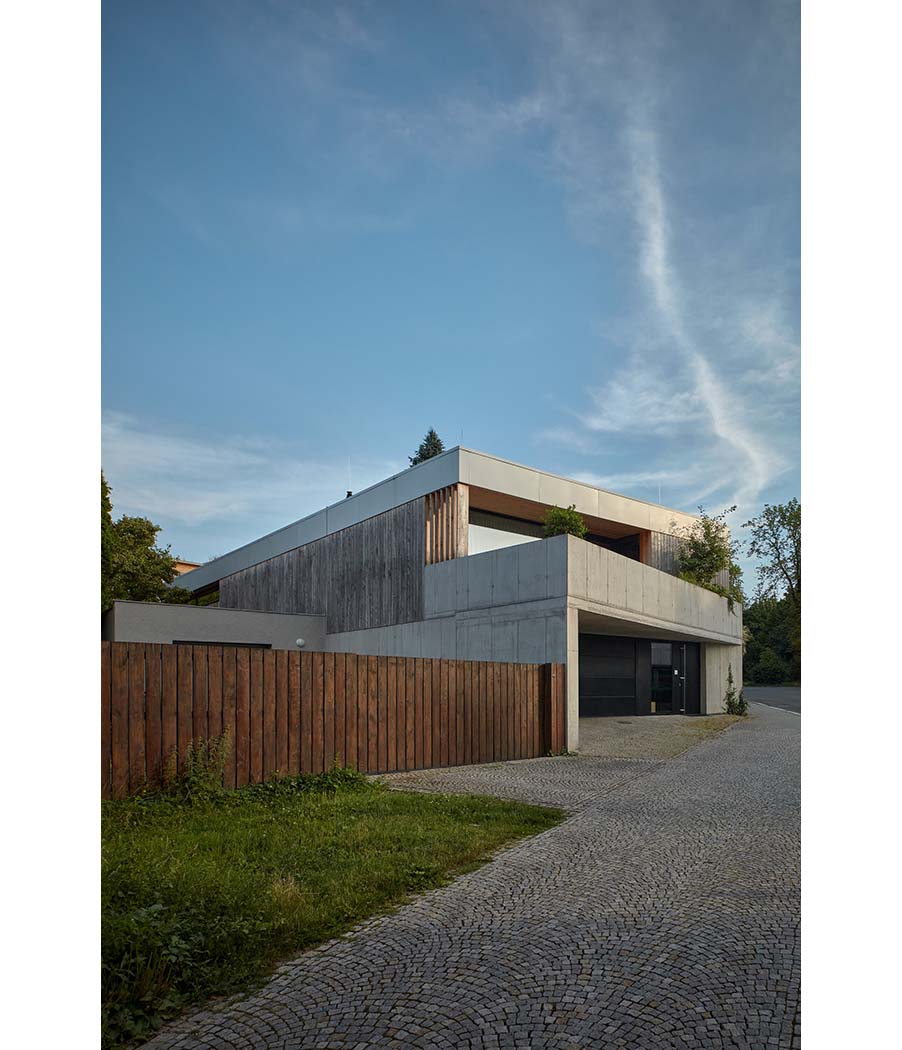
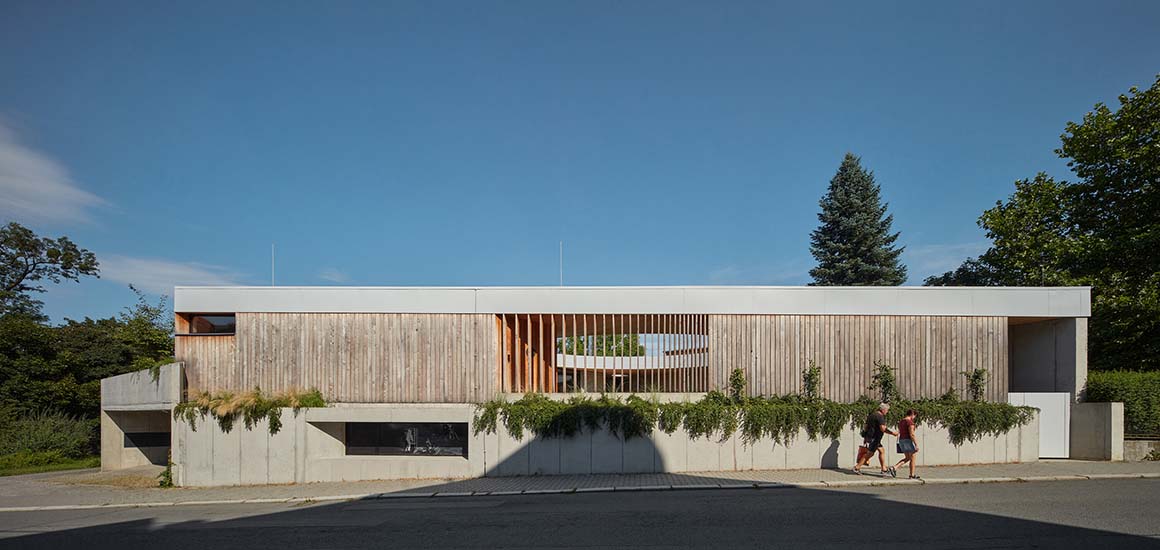
The architect aimed to create a space where people naturally move around, like fish in water, and what they needed was sunlight to create a space for relaxed living and a full sense of the passage of time. This concept was perfectly reflected as intended. Following a gentle sloping terrain, the house opens up fully towards the outside, while drawing the residential landscape inward centered on the garden. As light flows in, human activity and energy are drawn inward.
The entrance from the street is composed of concrete structure and accommodates utility rooms related to the household. Then, slightly higher up, the main living spaces are located. Unlike the entrance area, these are made of wood. And then there is an outdoor atrium covered in grass, situated even higher. The main living areas are highlighted by circular skylights in the dining area and living room to let light in, and a fireplace at the end of the hallway to enter the house. The bedroom wall is painted with Lisa Hora, the highest mountain in the Czech Republic, with small openings to let light in.
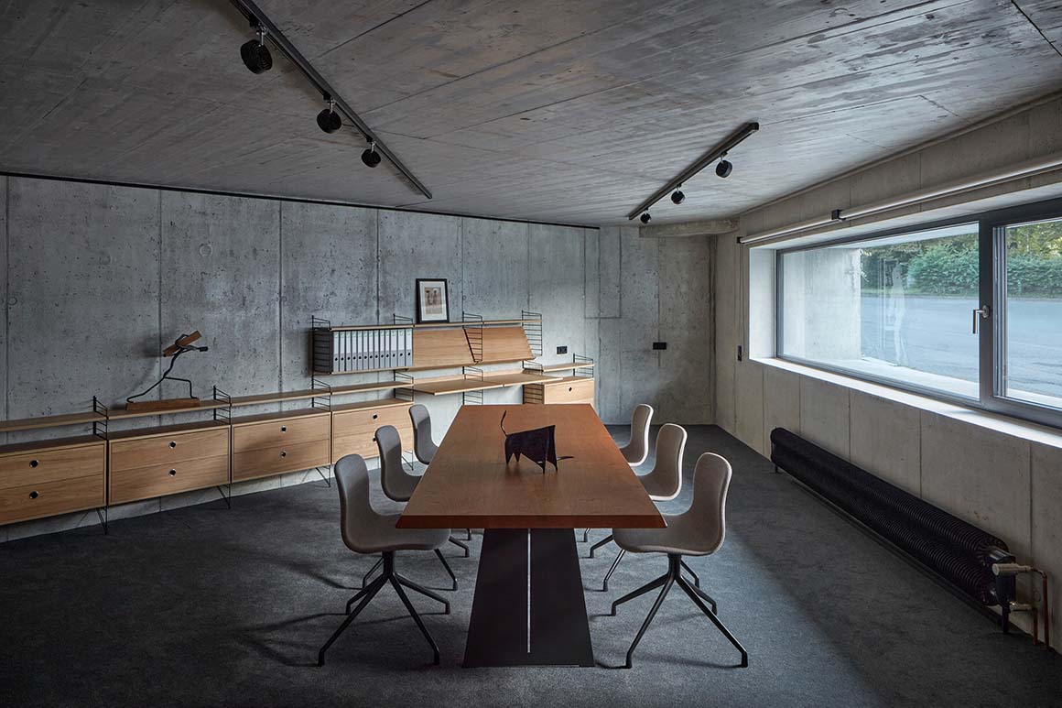
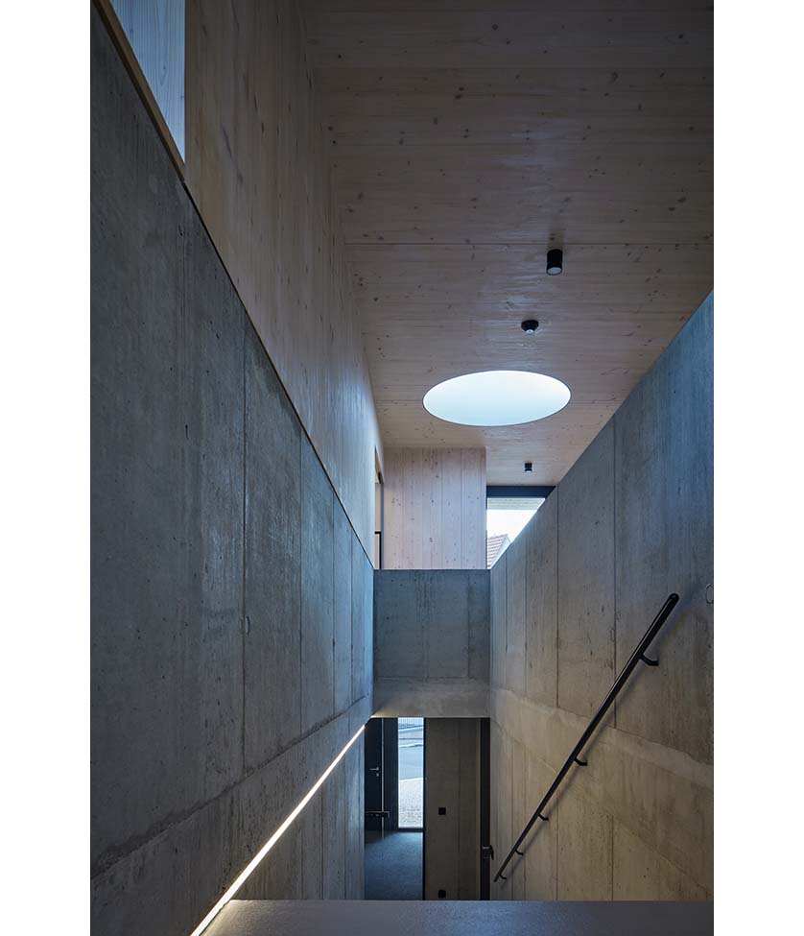

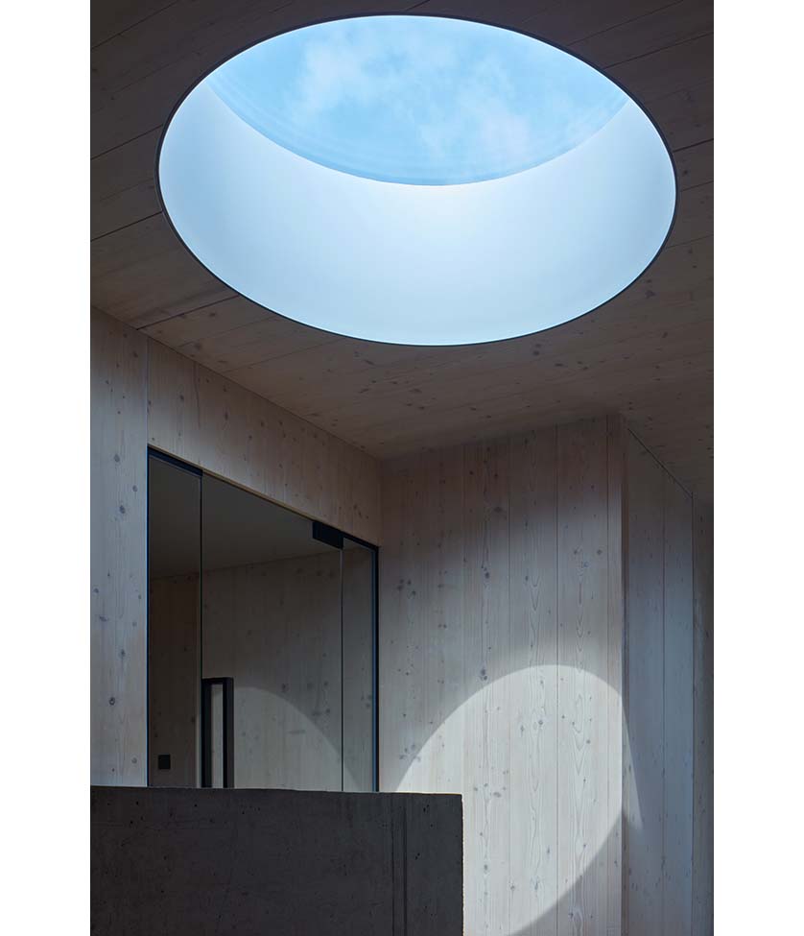
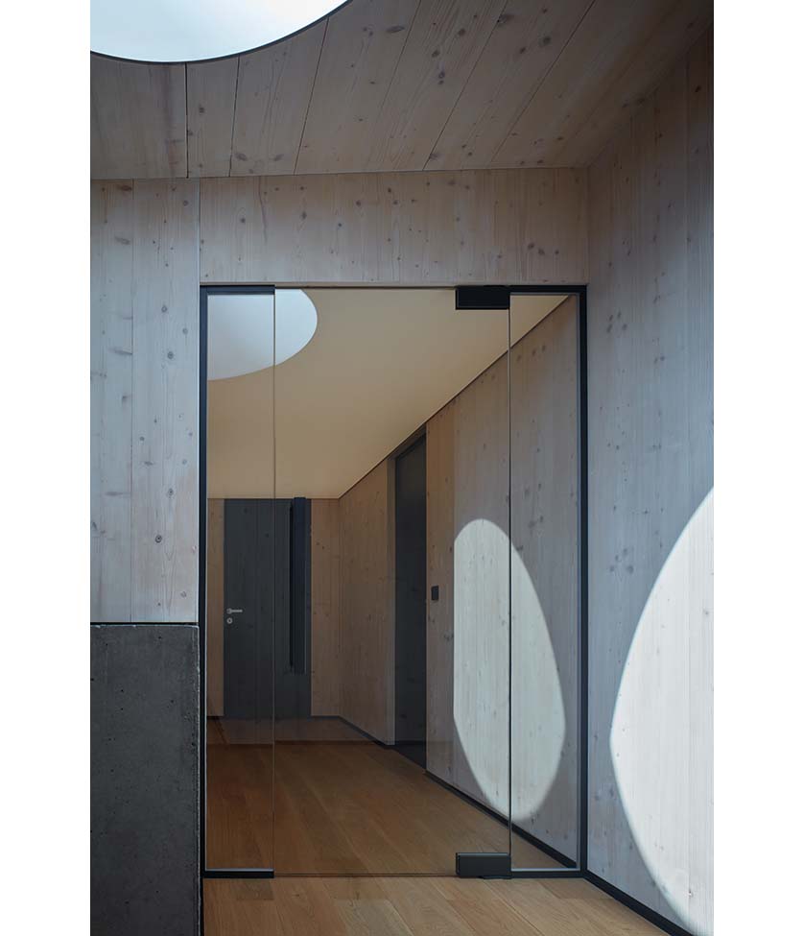
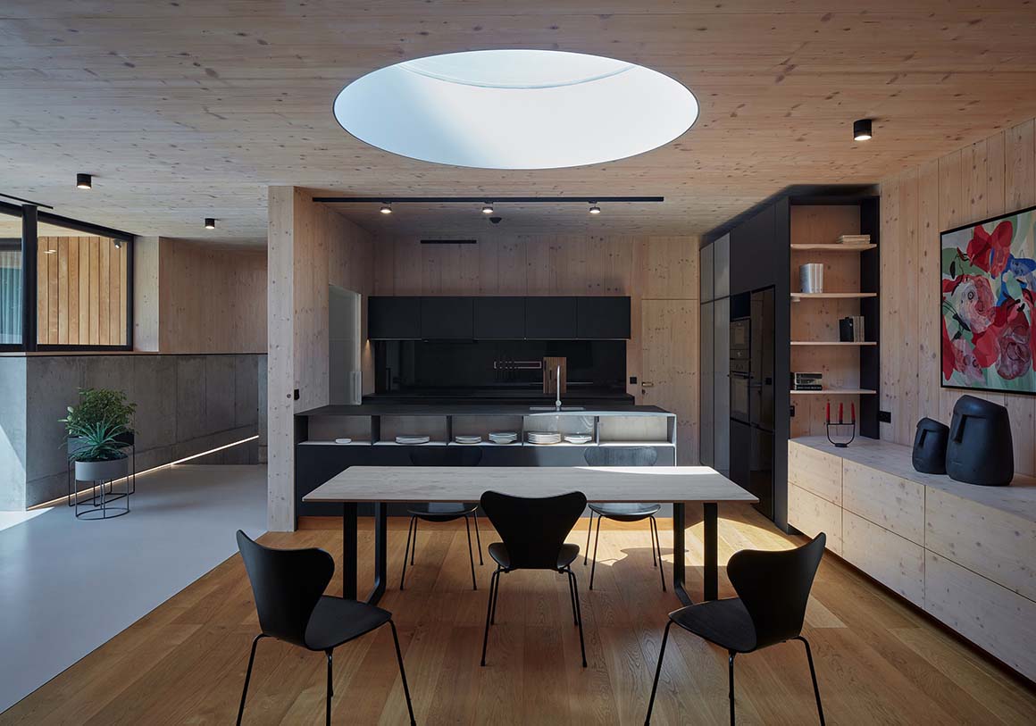
The facade is simple and abstract. It features wooden panels that are connected, showcasing the material’s essence. The panels are spaced to create gaps to open up the view, and plants are planted along the exterior walls to create linear planters. Following an eco-friendly, low-energy design, the house uses ventilation to regulate the indoor climate and solar panels on the roof to heat water. A rainwater storage tank is installed under the atrium. Marek Štěpán, who designed the house, says he adapted the Atrium Displuviatum, described by the ancient Roman architect Vitruvius in his Book of De Architectura, published as Ten Books on Architecture. With no eaves or gutters, the roof slopes inward to allow rainwater to fall into the atrium. It is a reinterpretation of classical atrium houses in the language of modern architecture.
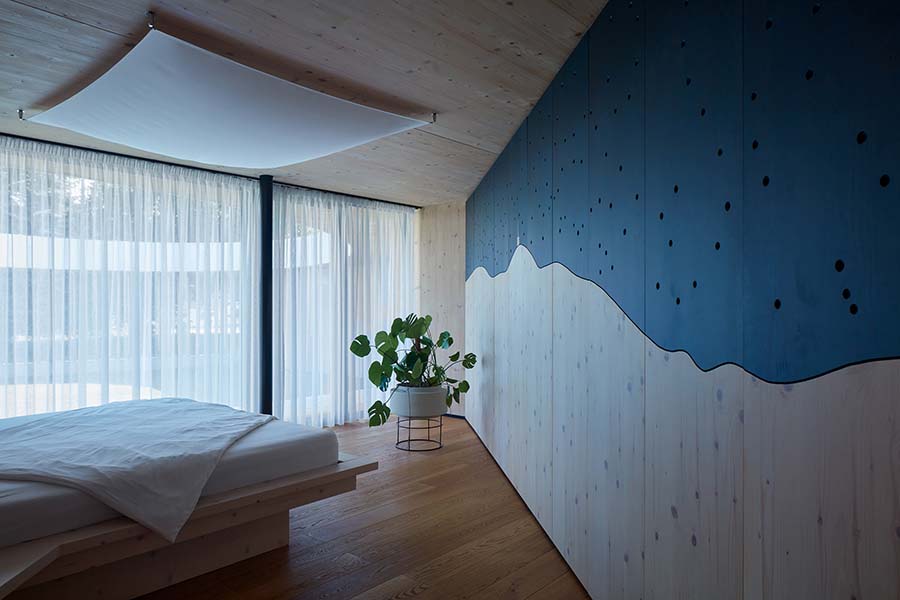
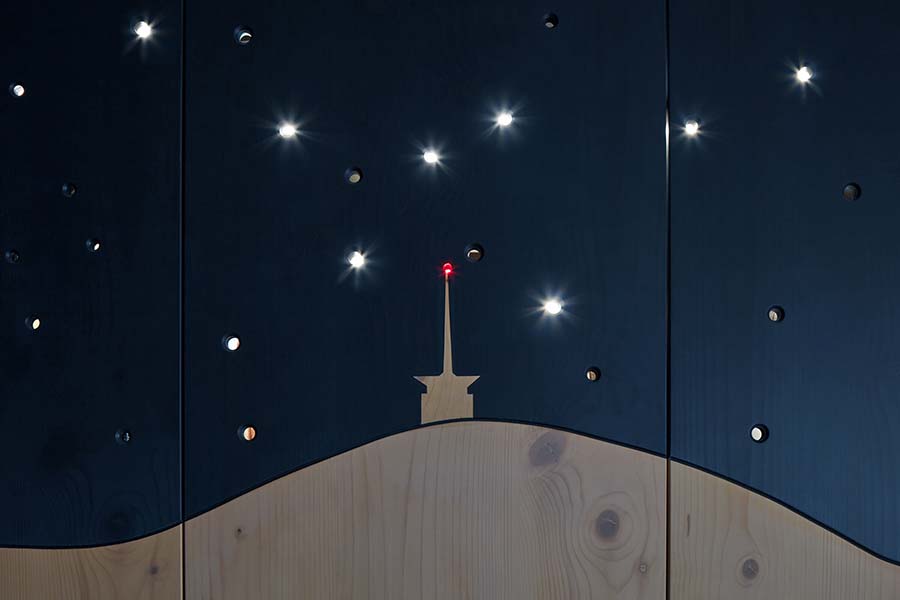

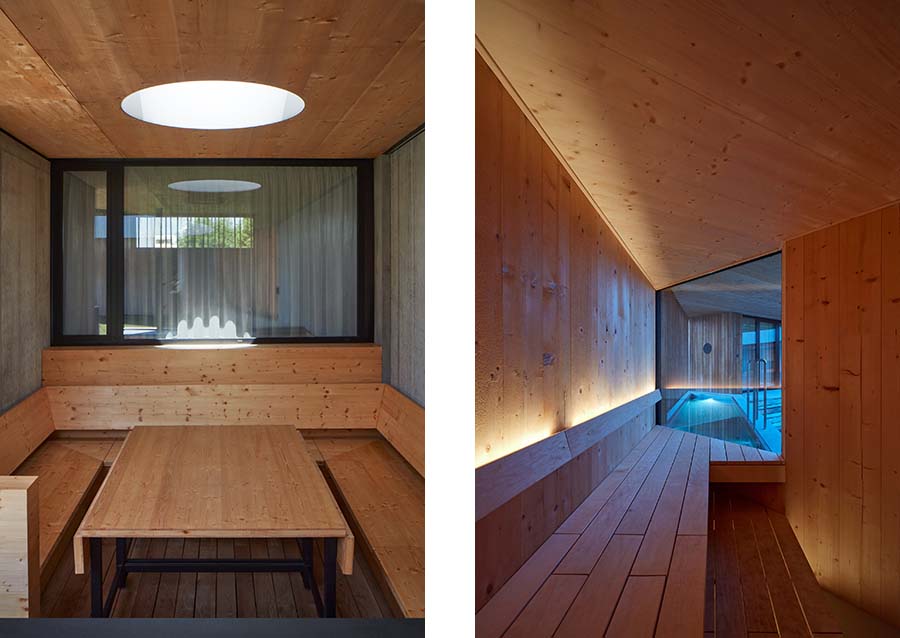
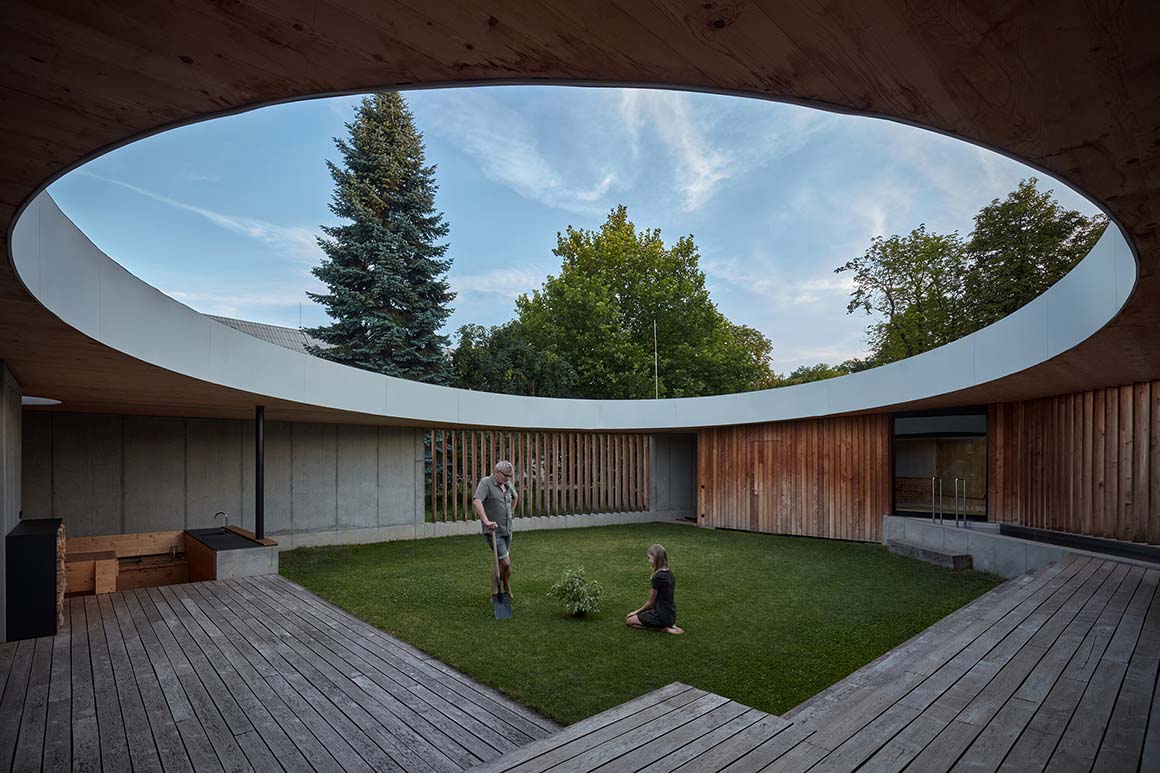
Project: Internal Landscape Villa / Location: Janáčkovy sady 2295/3, 741 01 Nový Jičín, Czech Republic / Architect: Atelier Štěpán (Marek Jan Štěpán) / Design team: František Brychta, Lukáš Svoboda, Tomáš Jurák, Hana Arletová, Hana Myšková / Collaborators: Tomáš STRAUB, Abete dřevostavby / Client: Miroslav Mixa (MIXA VENDING) / Site area: 505m² / Bldg. area: 330m² / Usable floor area: 351m² / Dimensions: 1400m³ / Design: 2012-2015 / Completion: 2020 / Photograph: ©BoysPlayNice (courtesy of the architect)
