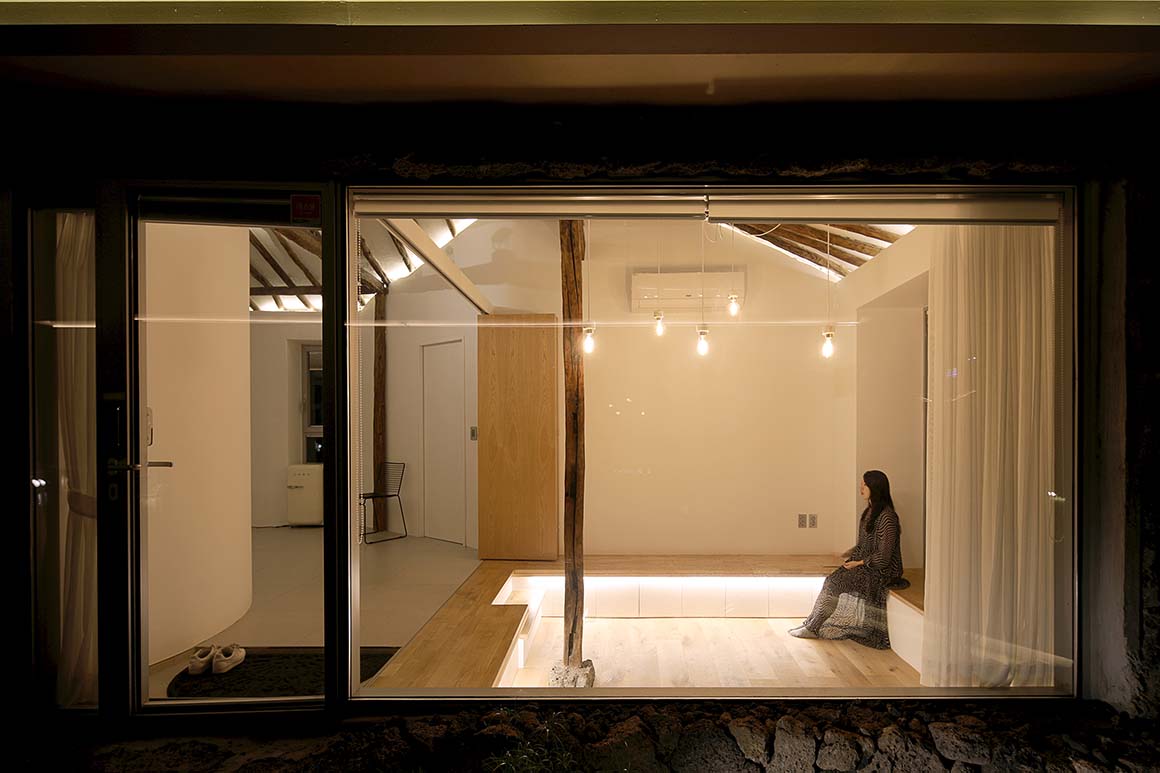Modified from old Jeju stone house
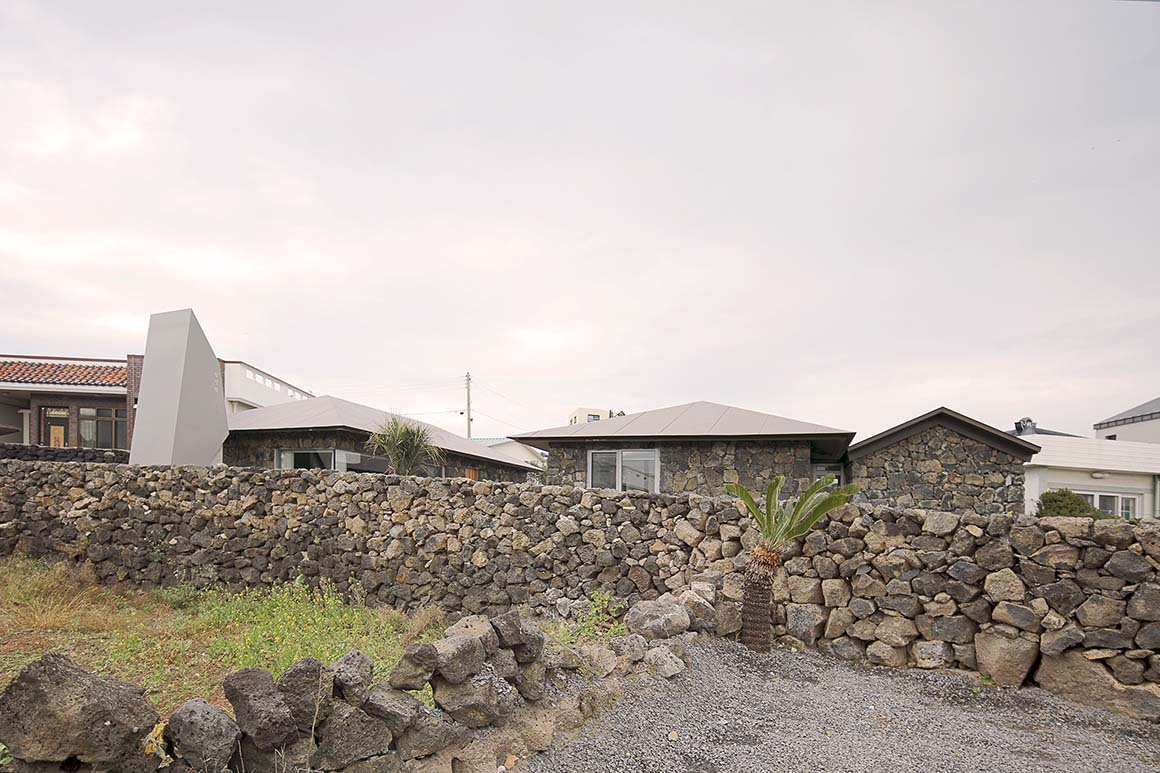
Traditional houses in farming and fishing villages are changing. As lifestyles that focus on the quality of life have emerged as trends, farming and fishing villages are also turning into places centered around user convenience or as sites for new spaces. Houses that don’t adapt to change are abandoned, left behind, and eventually disappear. Woljeongdam is a guesthouse that was revived from such a traditional stone house in Jeju Island that had been left unattended.
A Jeju stone house has different characteristics from a Hanok on land. The main building, annex buildings, and warehouses are arranged around a courtyard, and all of them are integrated into one property by stone walls. The unique feature of Jeju stone houses is that the building is made of thick and heavy timbers, to counter strong winds, and the outer walls are made of materials that are easily available on the island such as stones, mud and rice straw.
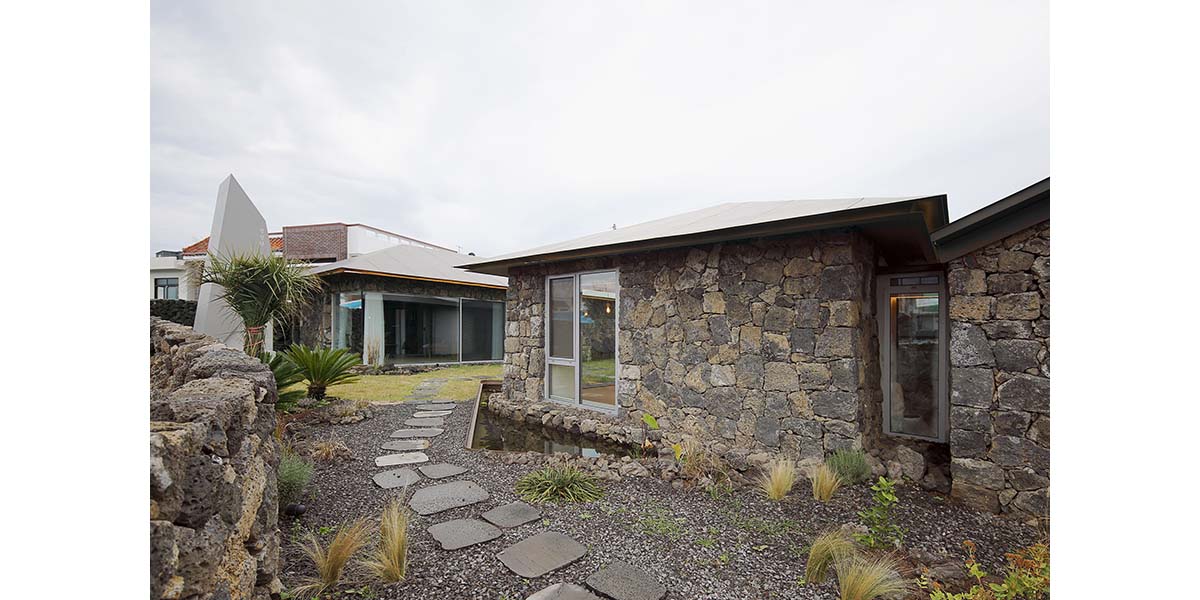

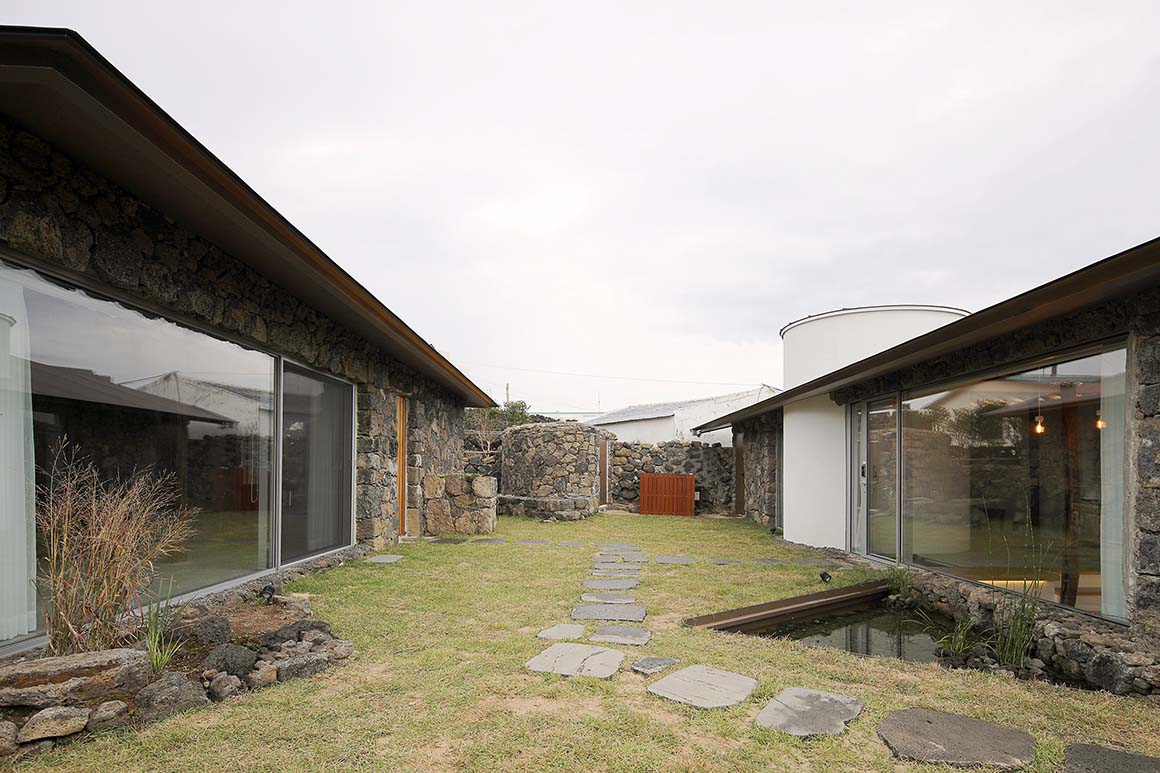
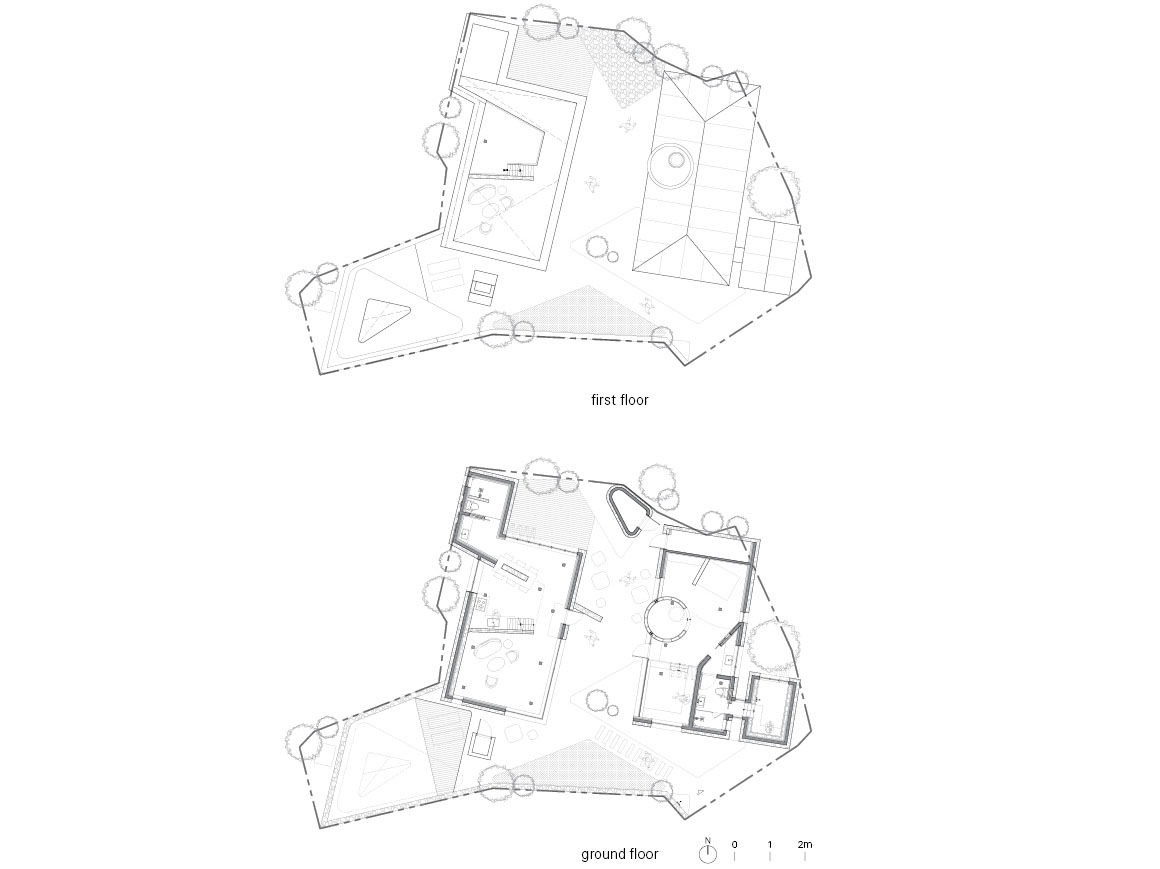
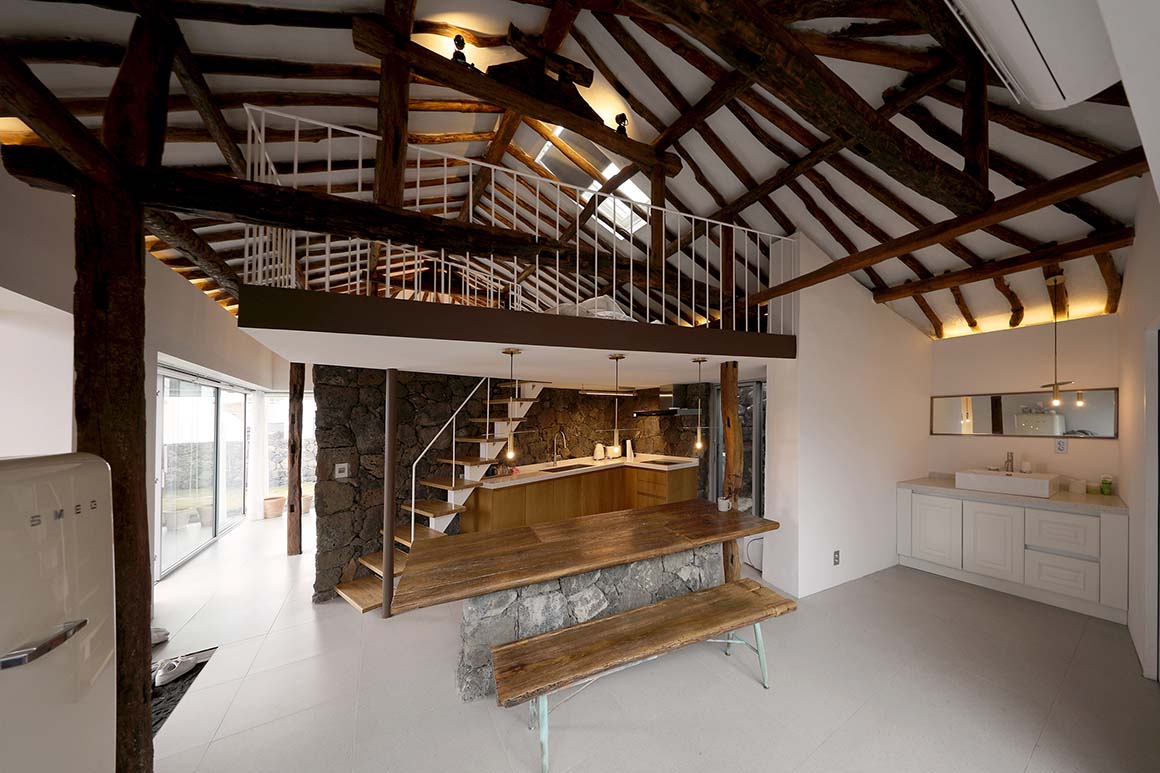
Woljeongdam was originally a typical Jeju stone house consisting of two buildings. However, considering its change from private residence to guest accommodation, the architect transformed the old home into a new type of house by exploring the relationships between the buildings scattered across the site.
The key was to redefine the area by new standards while maintaining the physical structure of the existing house. The two buildings, initially one for the parents’ home and the other for children’s home, has been divided by the nature of the space into public and private. According to the concept of the existing house, one building has a common space such as a living room and a kitchen, and the other building has a private space such as a bedroom and a spa. Internally, only the wooden structure was left, and all the walls were demolished, transforming the blocked-off and segmented house into an open and expanded space, suitable for the new accommodation.
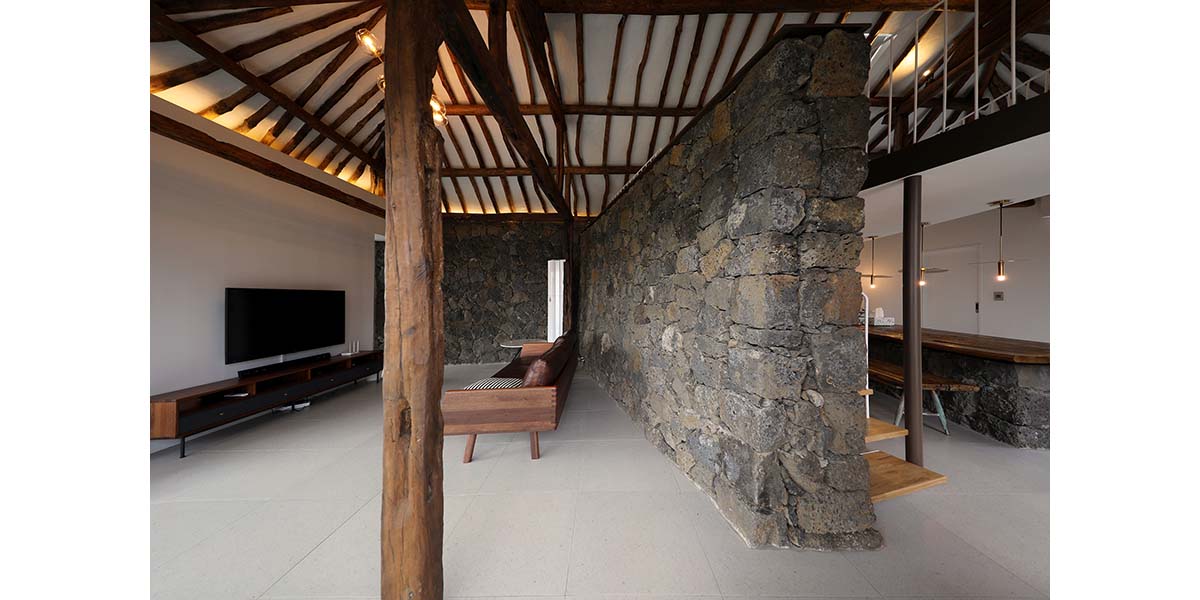
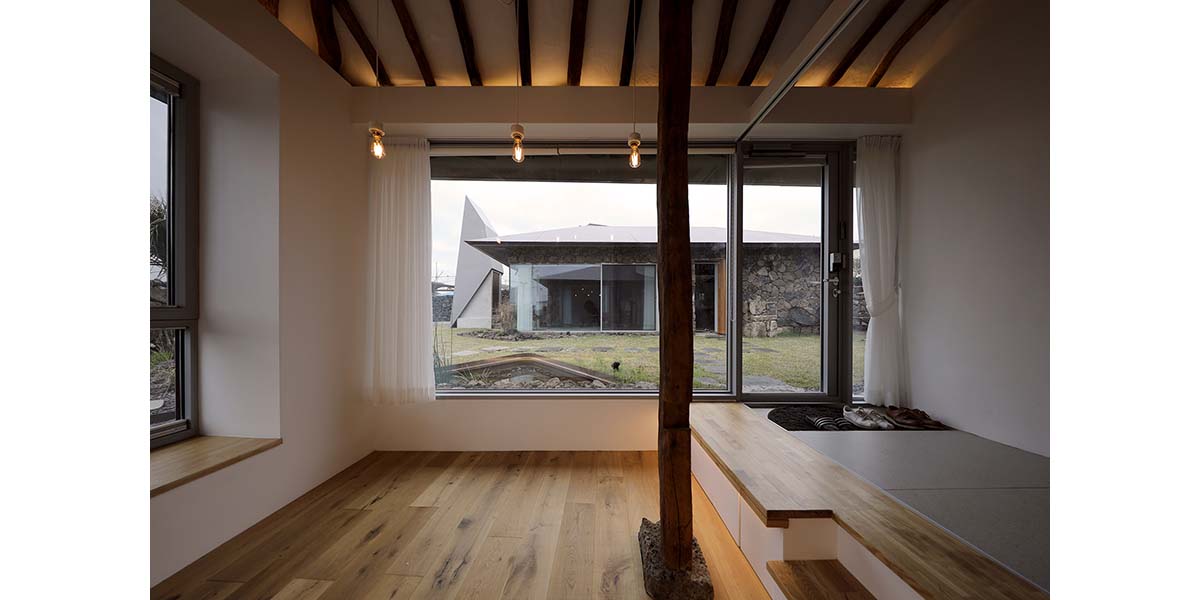

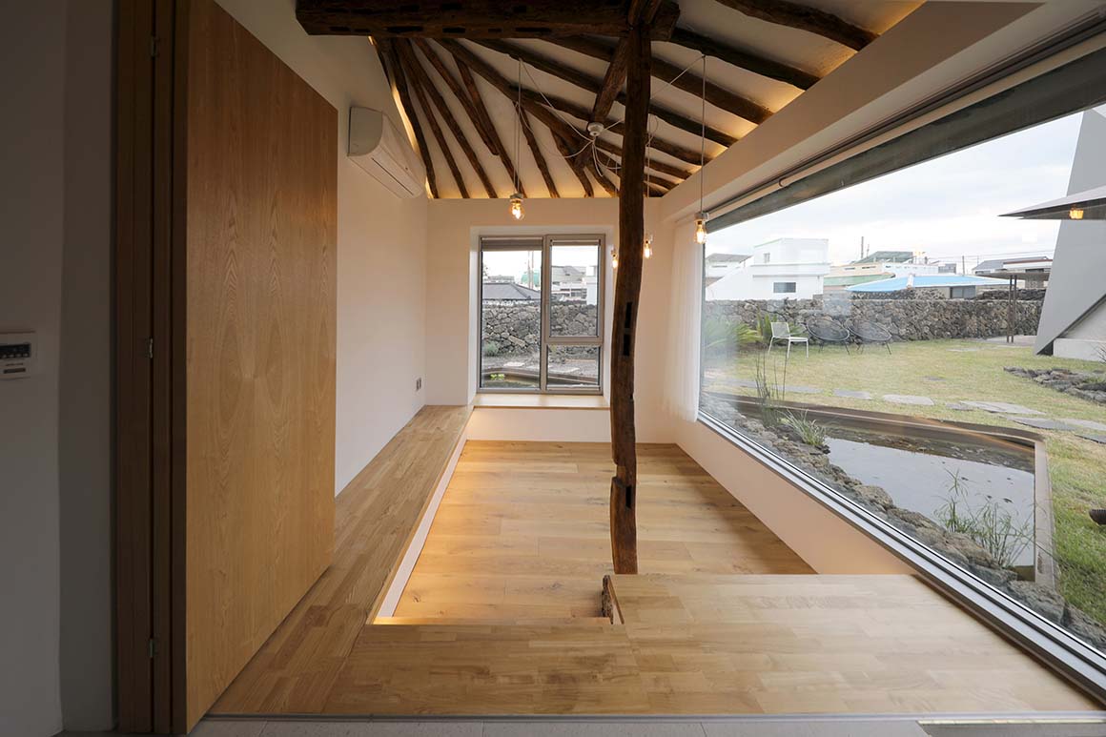
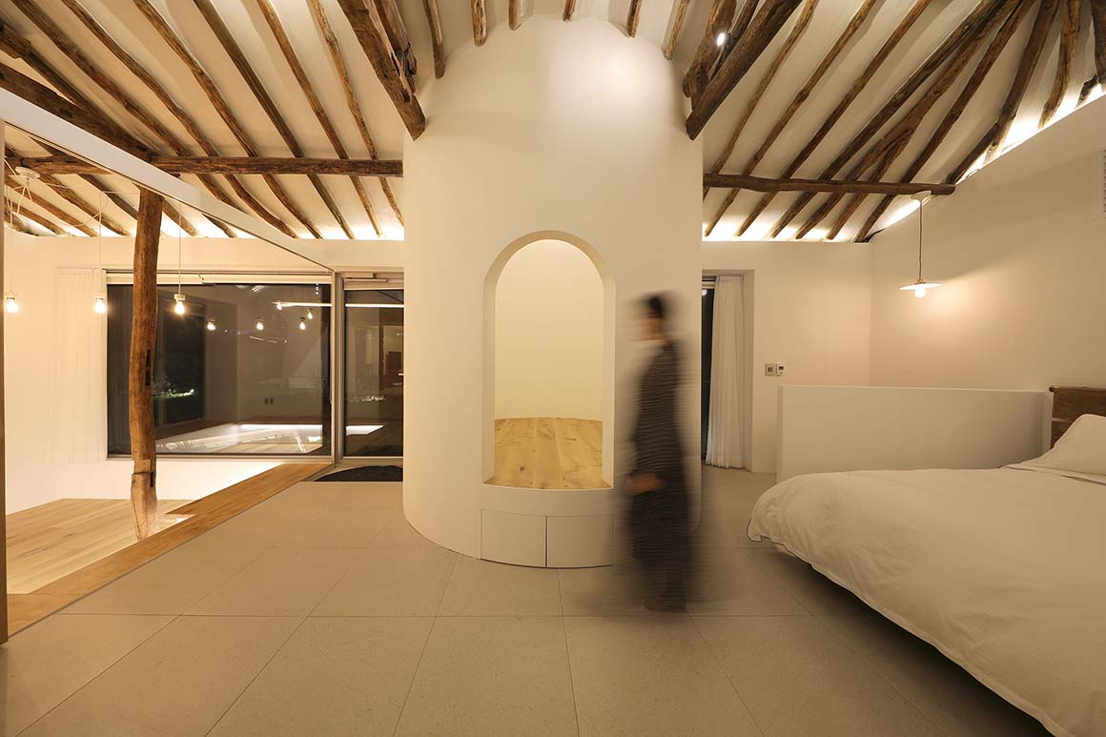
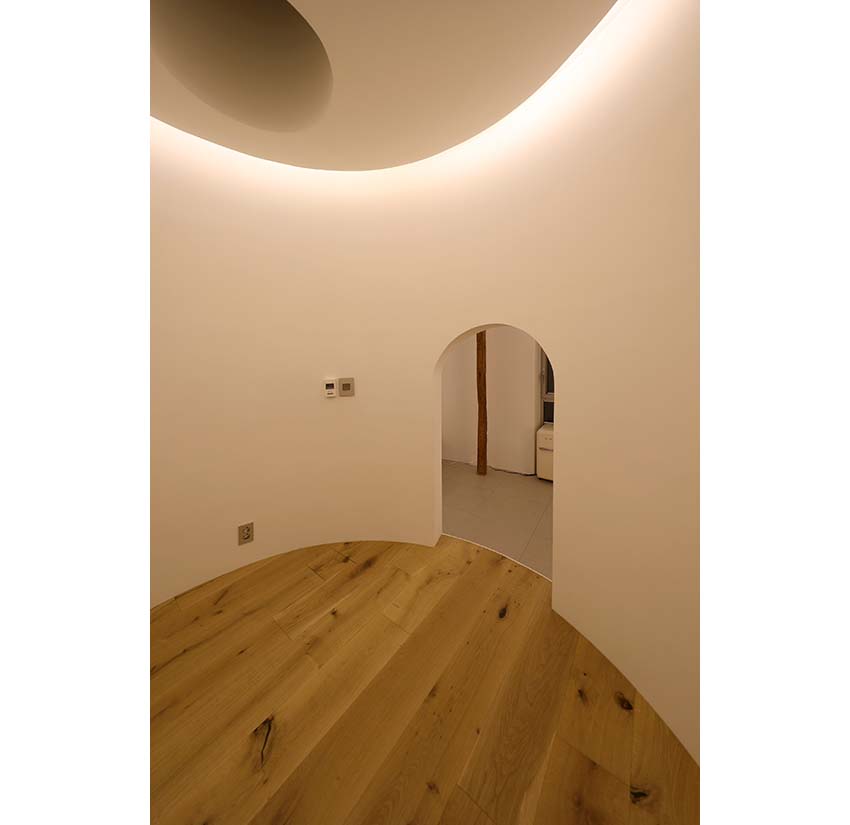
The stone wall becomes even more important in the new house. Paying attention to its role as something which unites the house with the grounds, the architect brought a stone wall into the house itself, creating a flow that encompasses both inside and outside. The stone wall, starting with a fence that sets up the whole area of the house, can be the exterior wall of the building or part of the garden. Then, when entering the house, it becomes an inner wall that divides the space, even becoming part of the furniture, reinventing Woljeongdam as a ‘special house to get away from everyday life’.
The gates and buildings are left in their original positions, but the exterior spaces are adapted to the new use. The space around the entrance opens up more than before, allowing visitors to see the stone walls extending continuously to the inside of the site. In addition, the eaves have been further pulled outward to form a better proportionality with the increased height of the walls, and the roof has a neat pattern that reveals the unique tactile sensibility of the stone house in contrast with the ragged stone wall.
Project: Moon Dam / Location: 70-9, Woljeong 1-gil, Gujwa-eup, Jeju-si, Jeju-do, Republic of Korea / Architect: Formative Architects / Project team: Koh Youngsung, Lee Sungbeom, Han Sujeong / Construction: Jeong Yoonki / Site area: 367m² / Bldg. area: 125.87m² / Gross floor area: 137.47m² (building A_75.08m²; building B_62.39m²) / Bldg. scale: one story above ground / Bldg. Height: 4.424m / Structure: wooden structure, Jeju stone wall / Completion: 2018.12 / Photograph: courtesy of the architect
