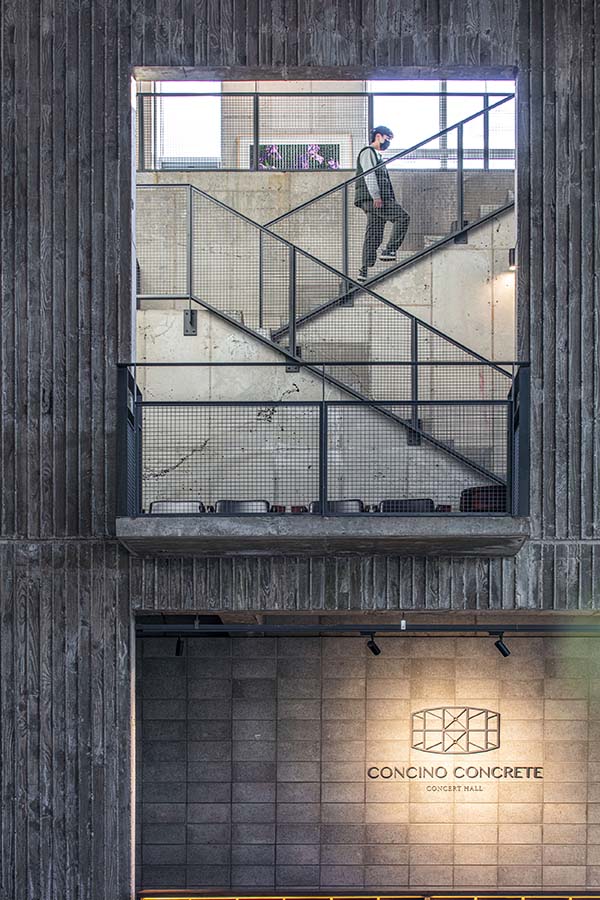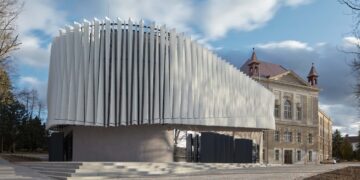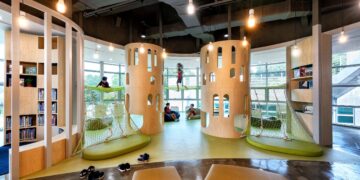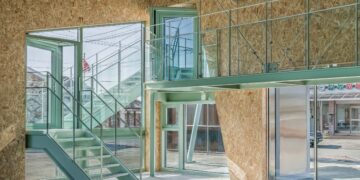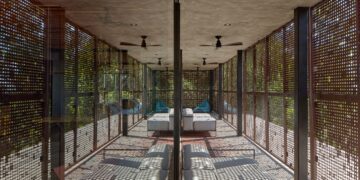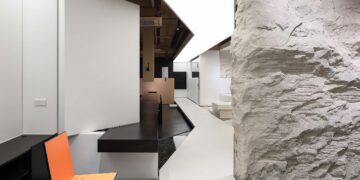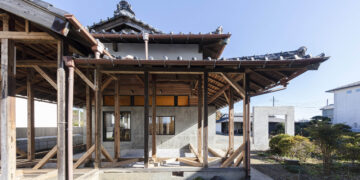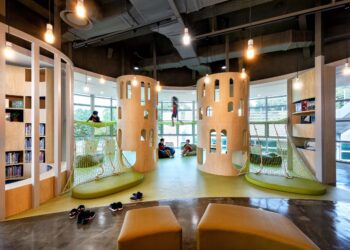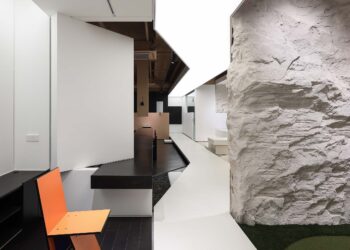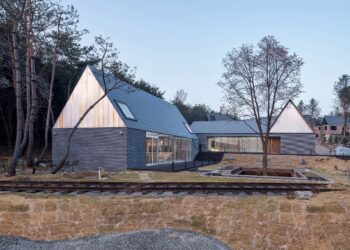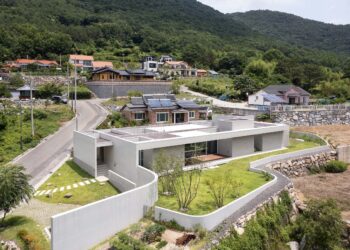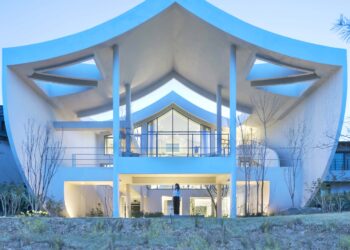Sound path between boxes within a box
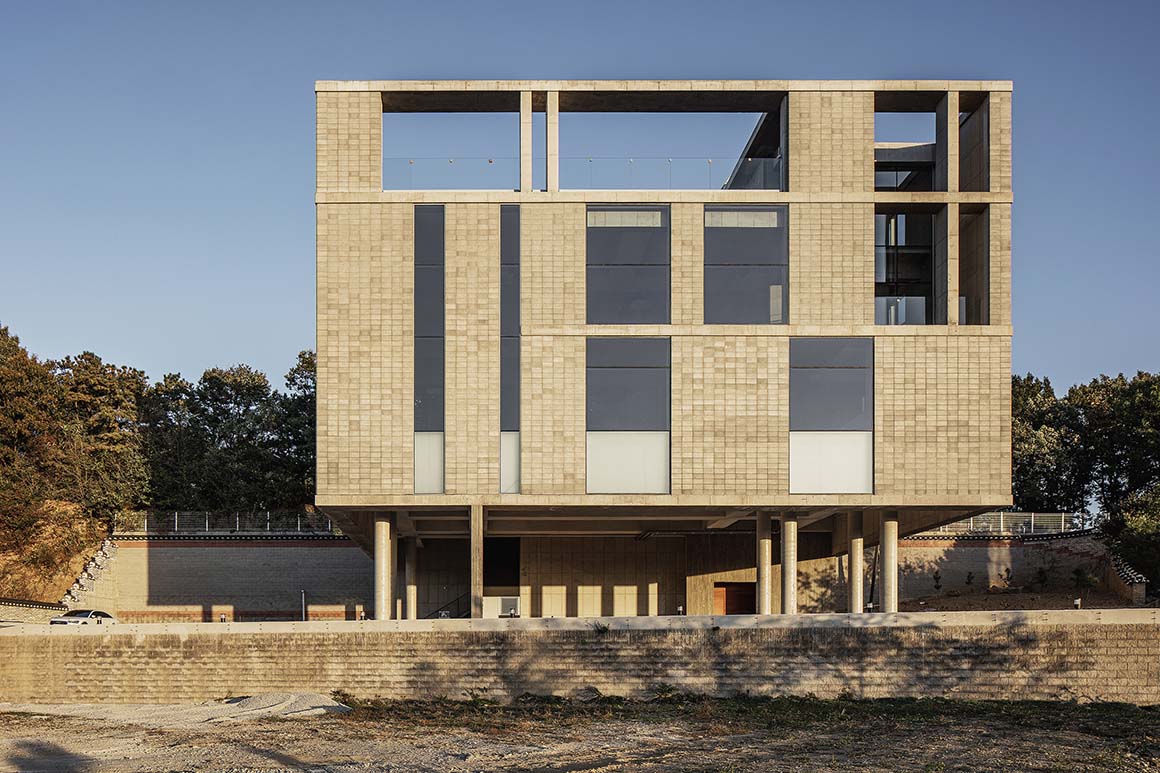
Concino Concrete, meaning ‘a place to sing, play and harmonize,’ is a space for music lovers.
Located in a picturesque site that offers stunning views of the setting sun and the ever-changing tides. The site is defined by a 7-meter-high retaining wall on the eastern side and a dense fir forest on the southern side.
The architectural concept is based on ‘a box within a box’. A performance hall box is placed inside a box-shaped mass, and a circulation line is created along the space between them. The first floor serves as a piloti-type parking lot with a height of 7m, and it also allows for outdoor performances. The main performance hall is situated on the second floor, the private viewing area on the third floor, and the yard on the fourth floor.
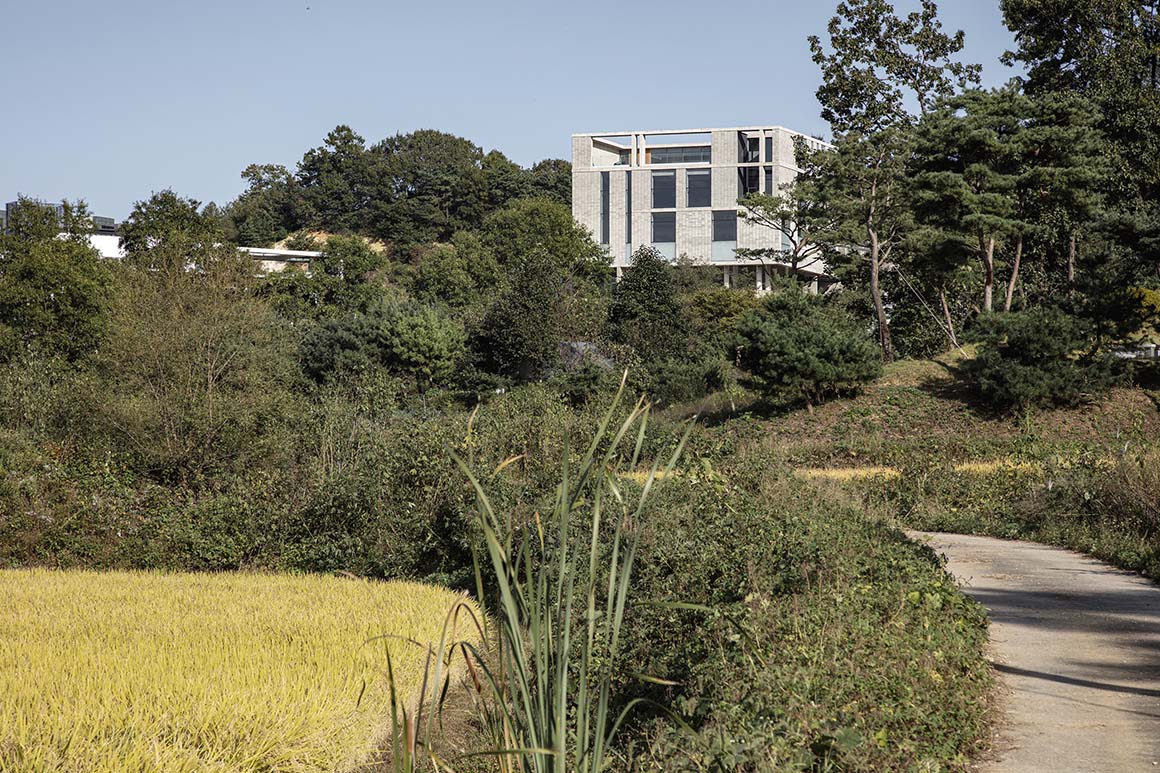

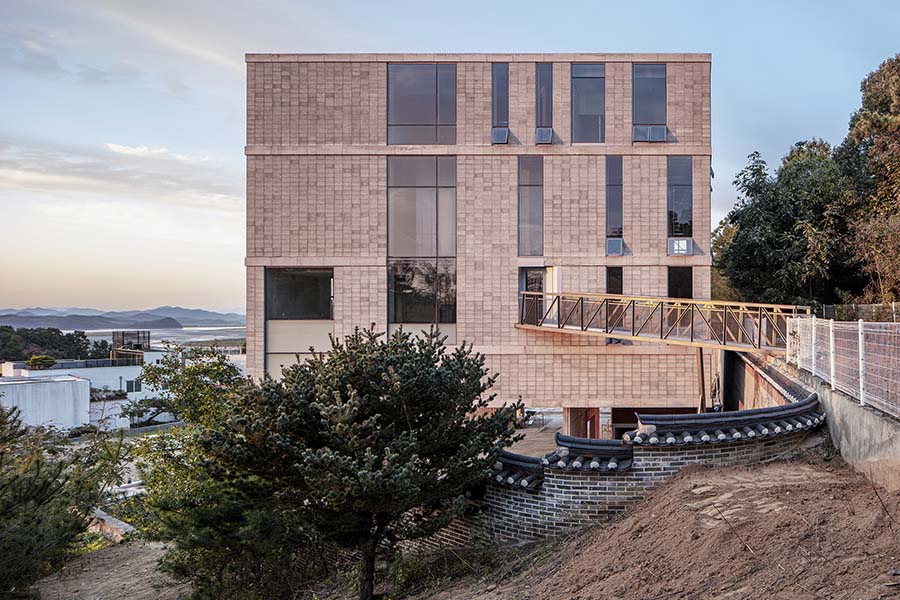
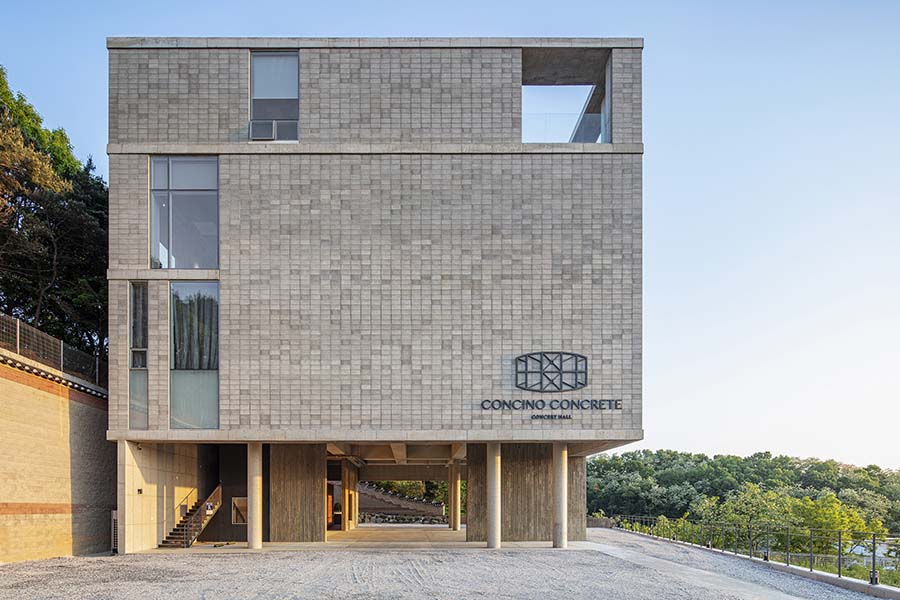
The performance space on the second and third floors has been carefully designed to create an optimal acoustic environment for music to resonate. By gradually dividing the space as it ascends to the third floor, a path for sound is created while also allowing for stunning views of the outside. The third floor offers a unique space where the architecture, scenery, and music blend seamlessly together, which has received high praise from the audience. The indoor performance hall extends to the exterior yard on the fourth floor, providing a sense of openness.
While the performance hall provides the pleasure of staying, the vertical circulation journey provides the pleasure of the view. Walking up the stairs, one is treated to dramatic views of the outside scenery and the intriguing interplay between the interior and exterior spaces. In a sense, the stairs themselves become a stage where the audience can also enjoy the performance.
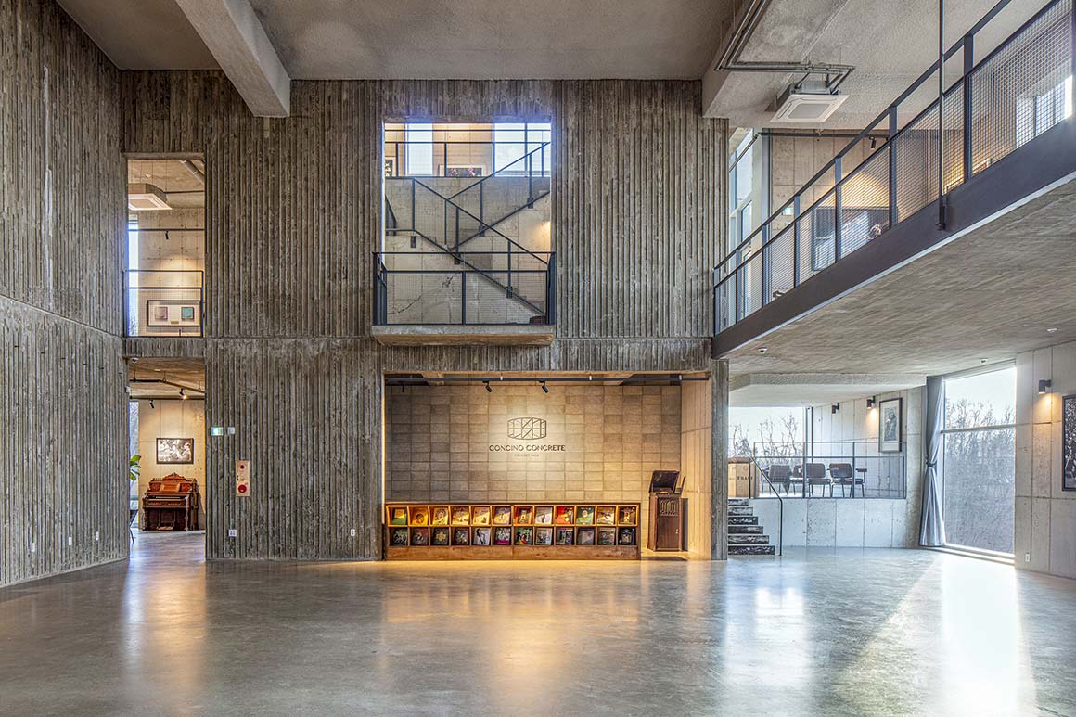
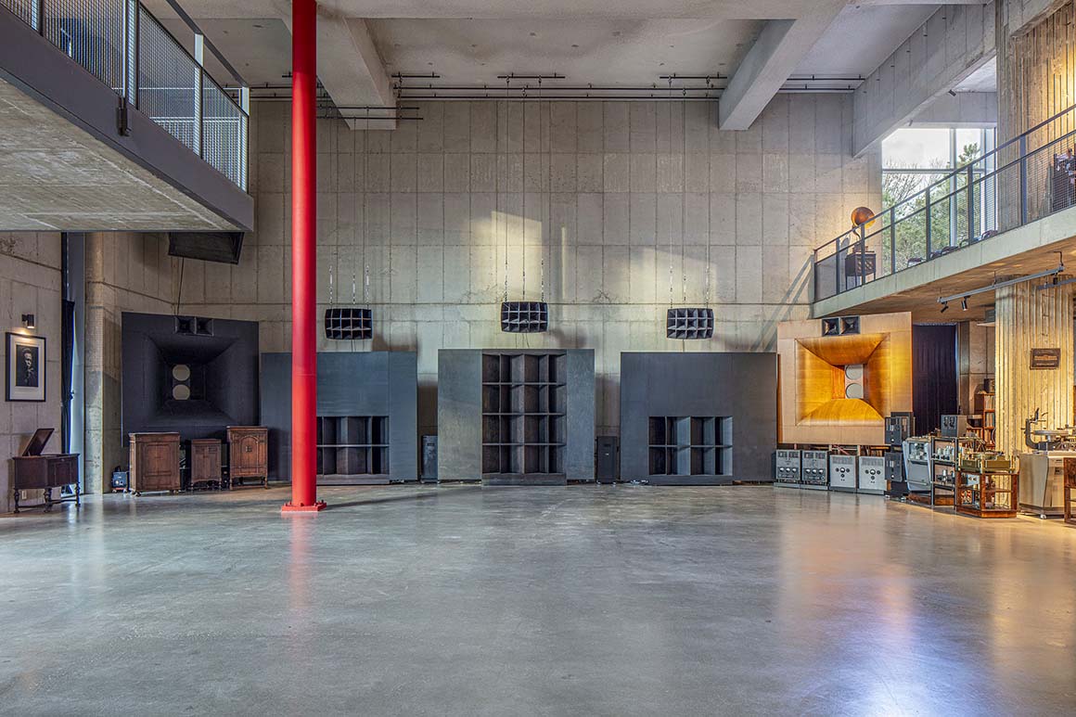
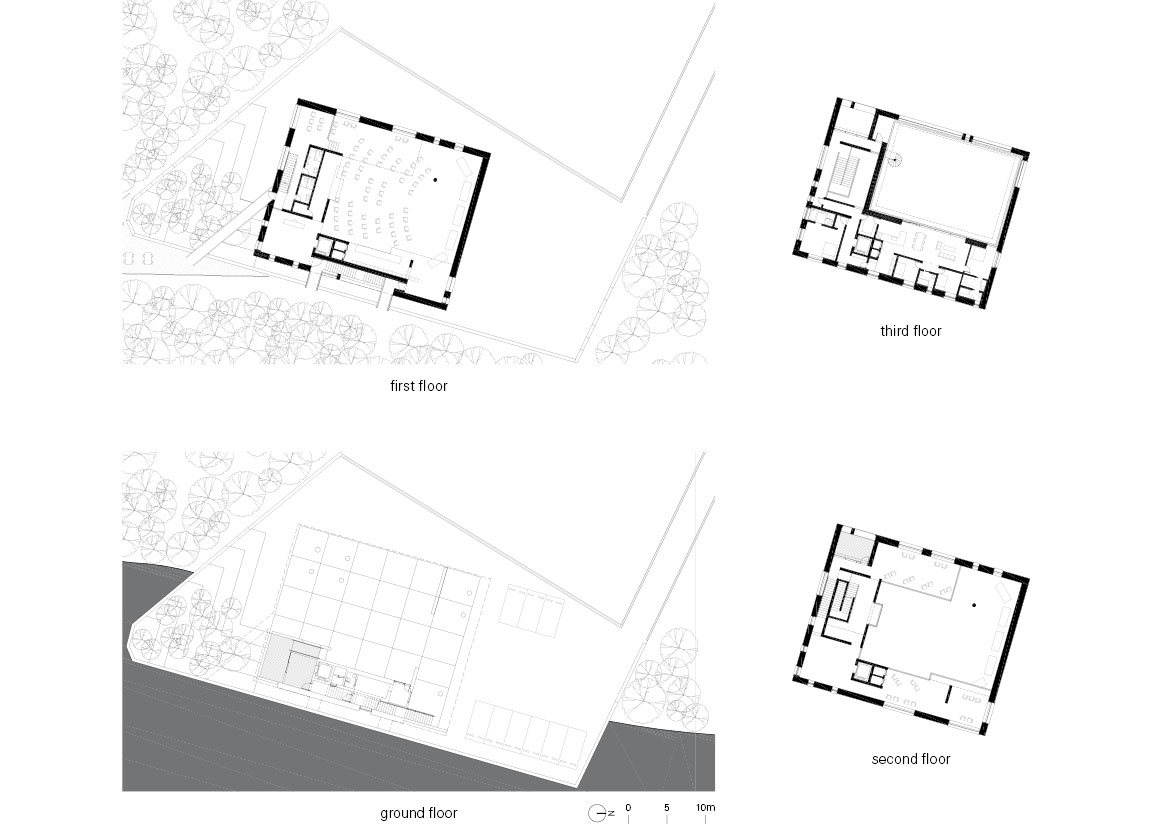
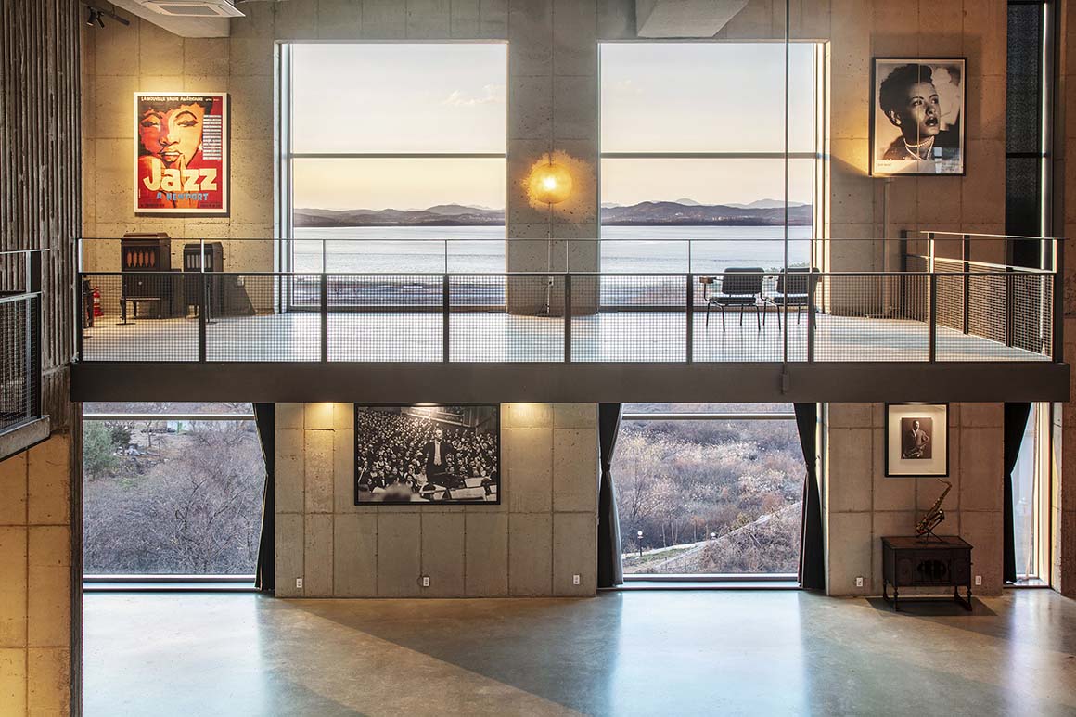
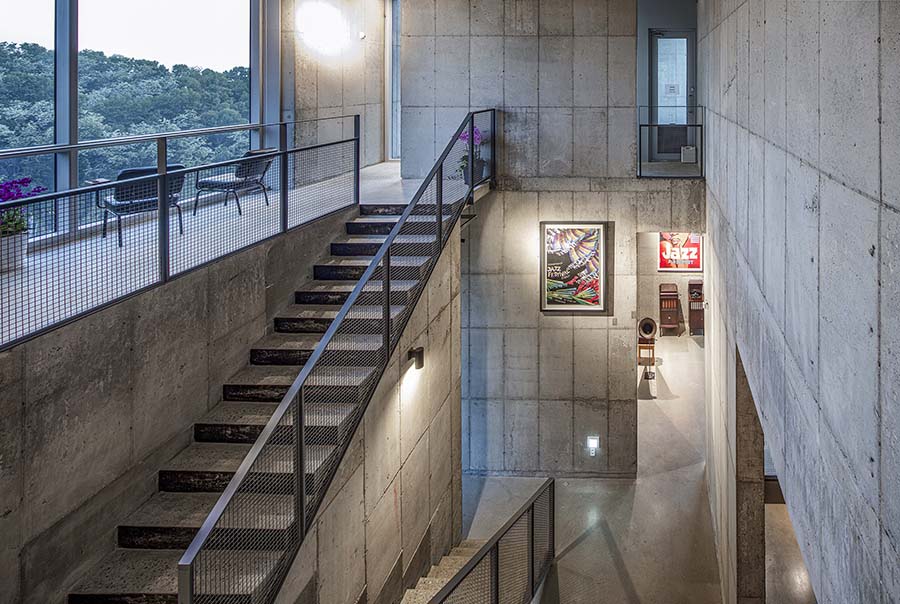

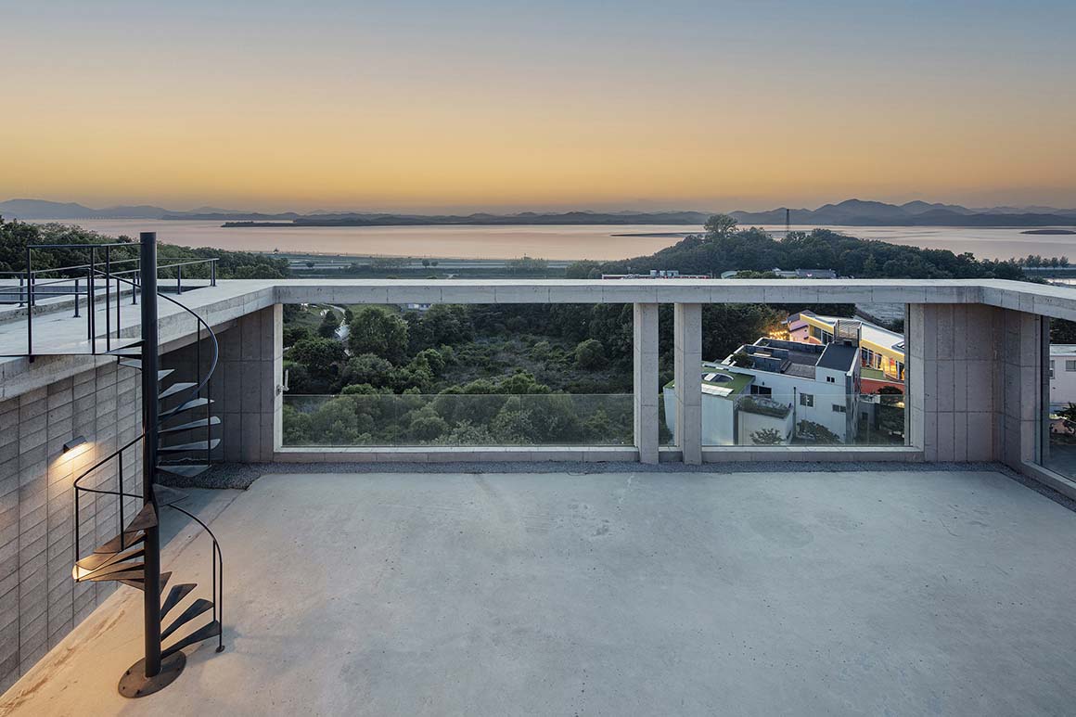
Each space within the building is designed to create a unique atmosphere according to the changing light. The south-facing exhibition hall is filled with light that enters after being reflected or scattered by the partitioned space. The east-facing space enjoys a soft light that comes in between the trees of the forest, while the west-facing area experiences an intense light that gradually yields to the beautiful sunset scenery.
Project: Concino Concrete / Location: 124-44, 23, Seongdong-ri, Tanhyeon-myeon, Paju-si, Gyeonggi-do, Republic of Korea / Architect: MPART Architects / Construction: Noah Construction Co., Ltd. / Structural engineer: YOON structural engineers / Use: neighborhood living facilities, music hall / Site area: 1,842m² / Bldg. area: 575.10m² / Gross floor area: 998.92m² / Bldg. coverage ratio: 31.22% / Gross floor ratio: 54.23% / Bldg. scale: four stories above ground / Structure: reinforced concrete / Exterior finishing: cement block, exposed concrete, stucco, plywood / Interior finishing: exposed concrete / Completion: 2021 / Photograph: ©courtesy of the architect
