A hanok refurbished into a Scandinavian restaurant Mångata
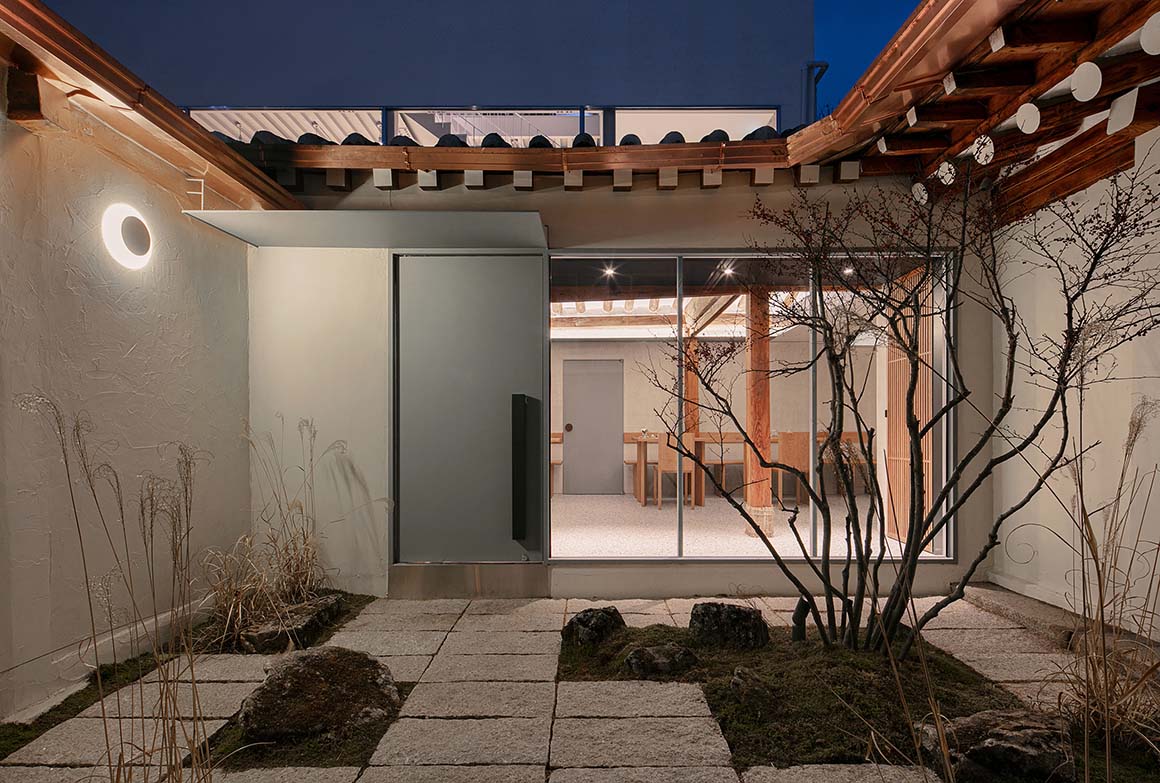
Mångata, a Scandinavian restaurant, has recently opened within a renovated hanok (a traditional Korean House) in Bukchon village, Seoul. The owner-chef has a unique philosophy to food, viewing it as a ‘coexistence of softness and hardness’, which gives a variety of conflicting experiences throughout the courses of a meal. The architects drew on this idea to capture the coexistence of conflicting elements within a space – like a warm cabin in a Nordic snowstorm.
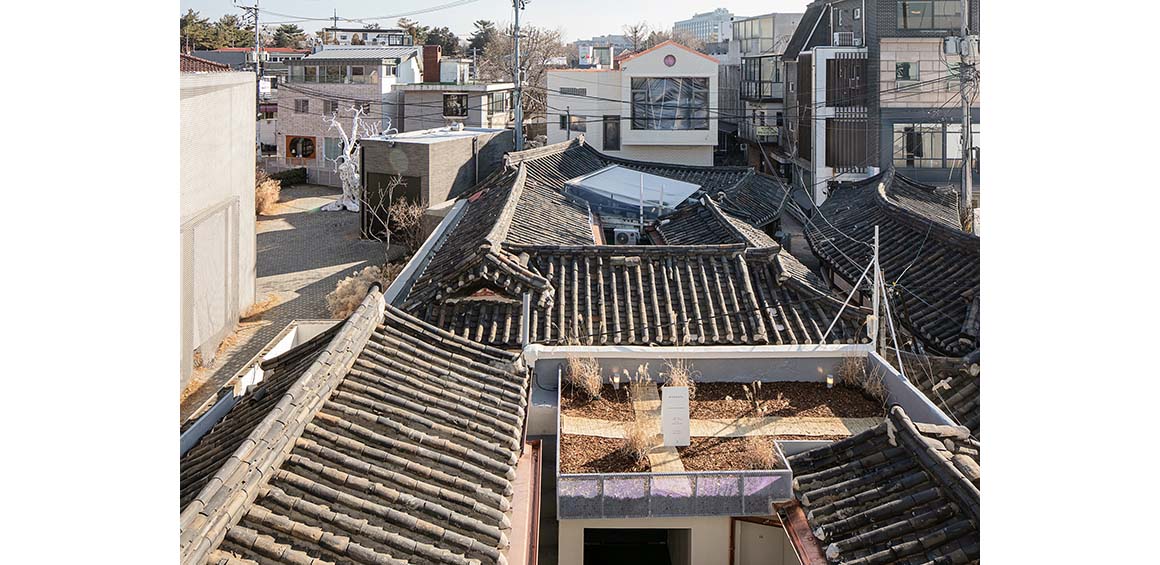
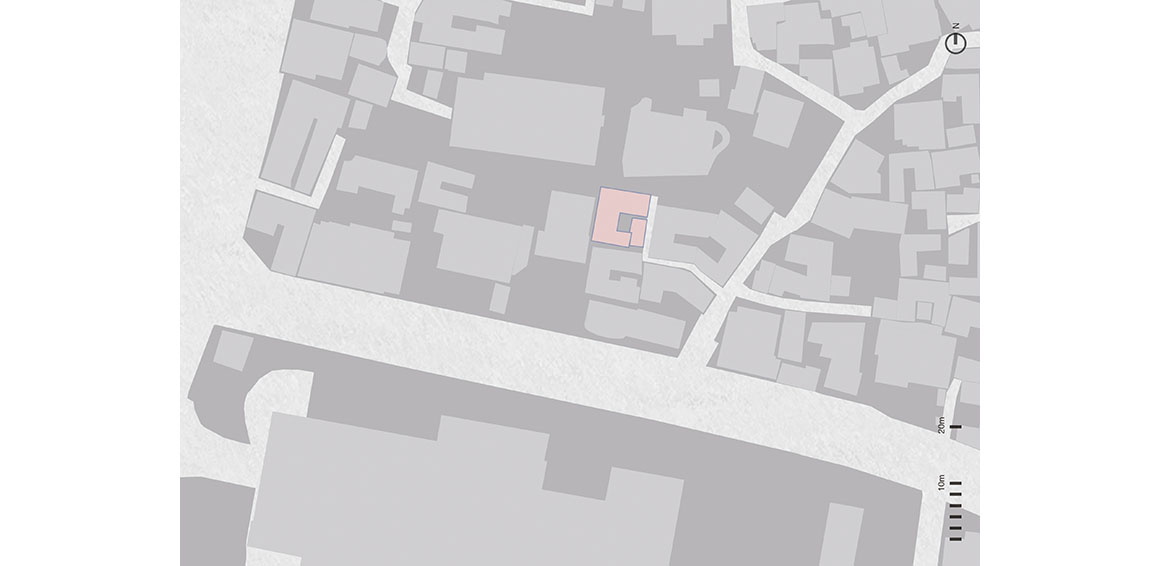
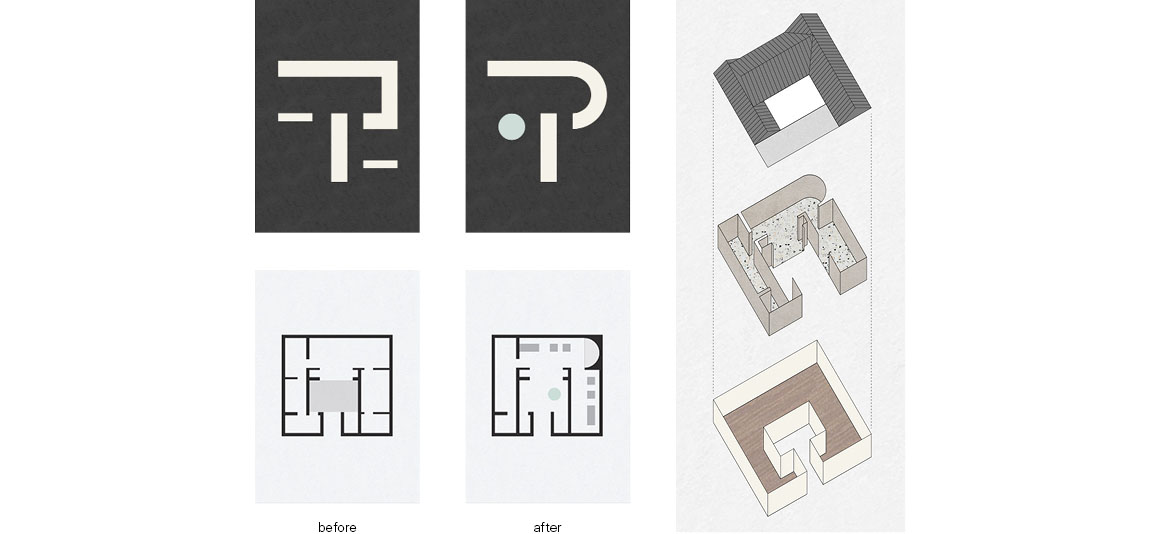
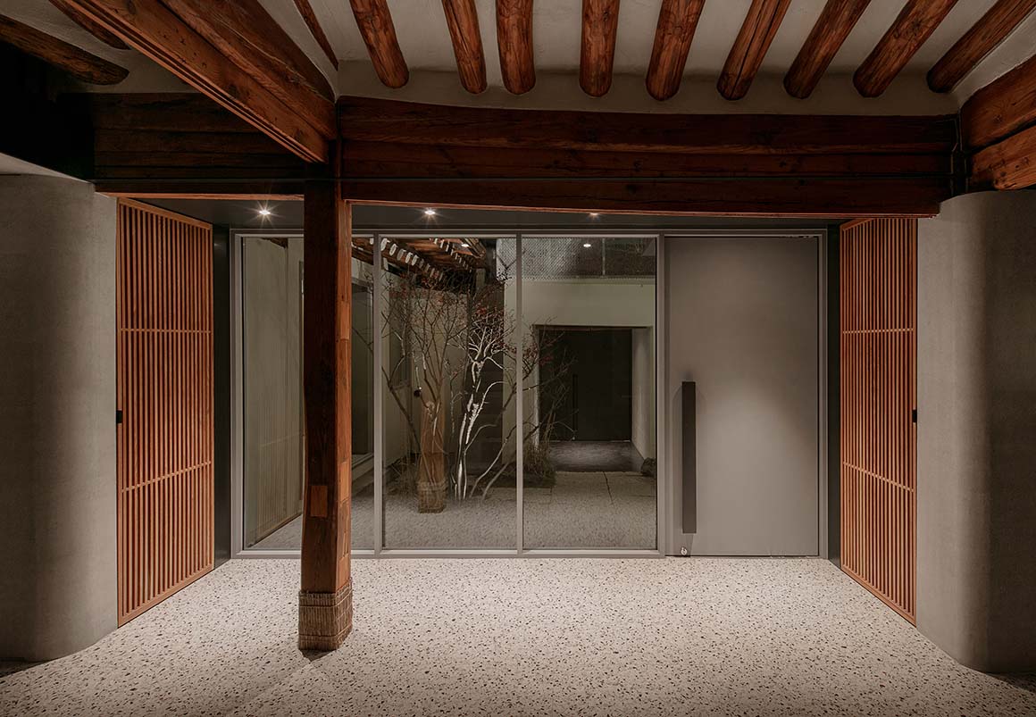
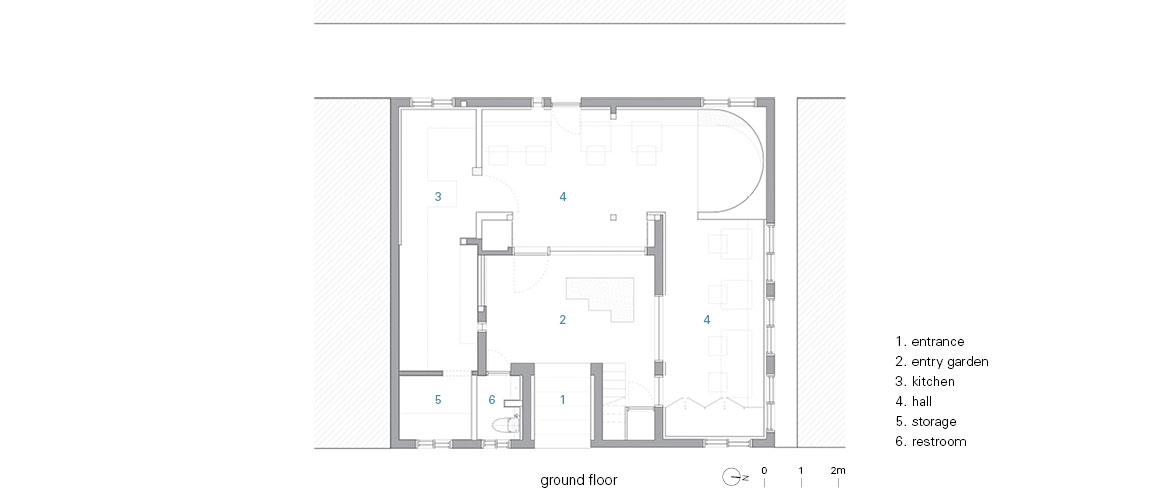
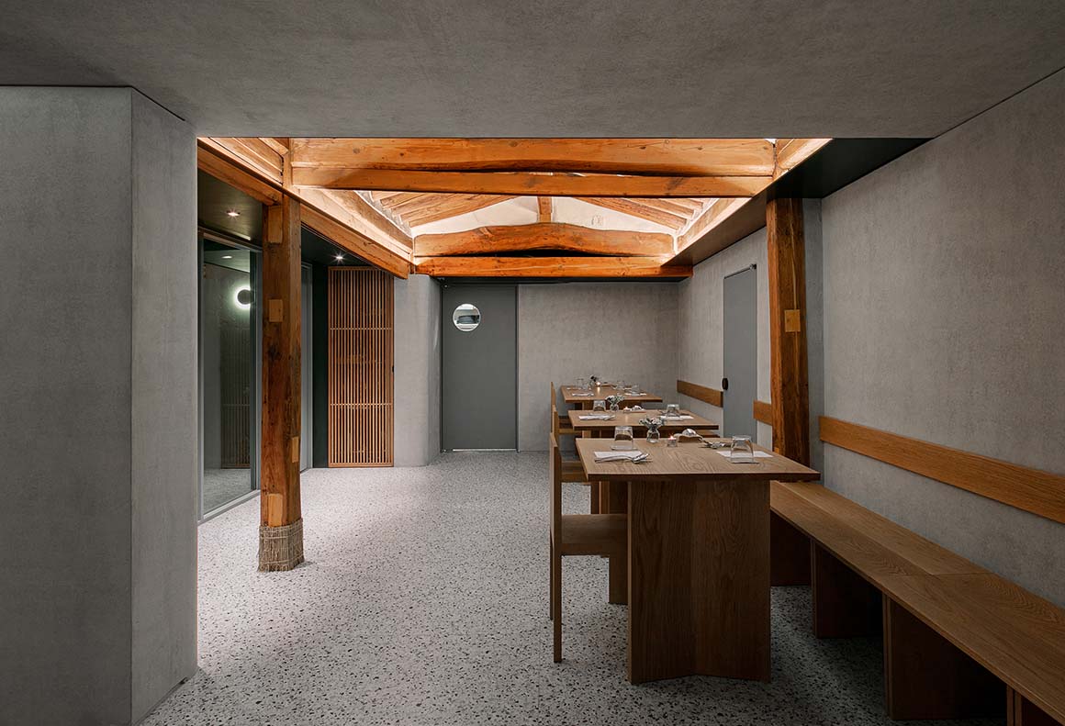
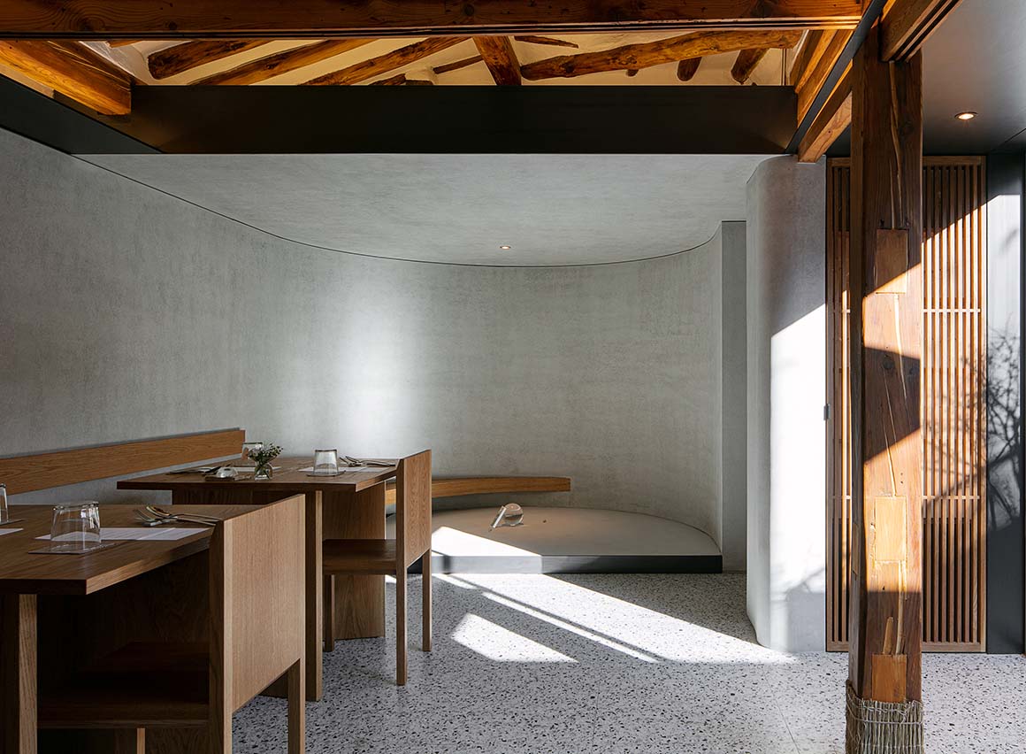
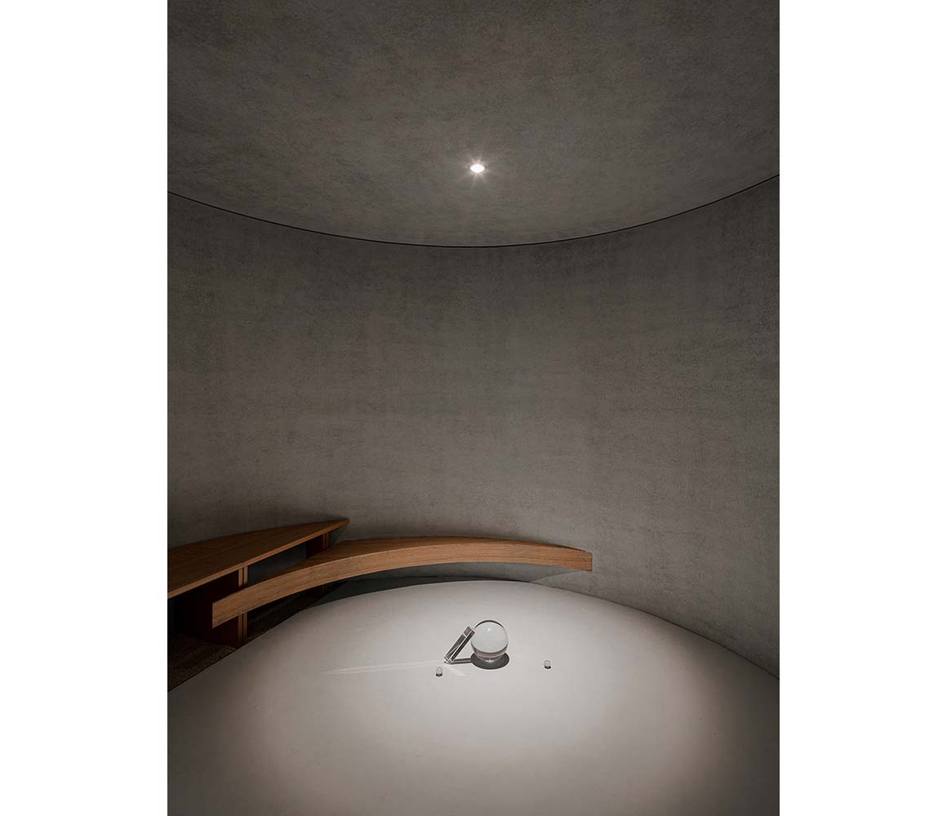
After walking along the boisterous road from Bukchon village, the visitor continues down a quiet and narrow lane. At the end of this alley, blue signage shines above a solid black door. Once this door is open, one encounters a low-ceilinged vestibule, covered with white tiles and black metal sheet: a dramatic entrance to the open-air courtyard. This courtyard has a rough but orderly landscaped garden, an extraordinarily contrasting experience from the city outside. From here, another solid gray door hides part of the restaurant interior, and leads to a hall.
The restaurant has two different halls and a kitchen. Each hall overlooks the courtyard, and the corner space in between the two forms a curved, arc wall. Here is displayed a symbol of ‘mångata’ which in Swedish means ‘the road-like reflection of the moon on water’.
The furniture is designed with the simplest and purest forms to blend with the space.
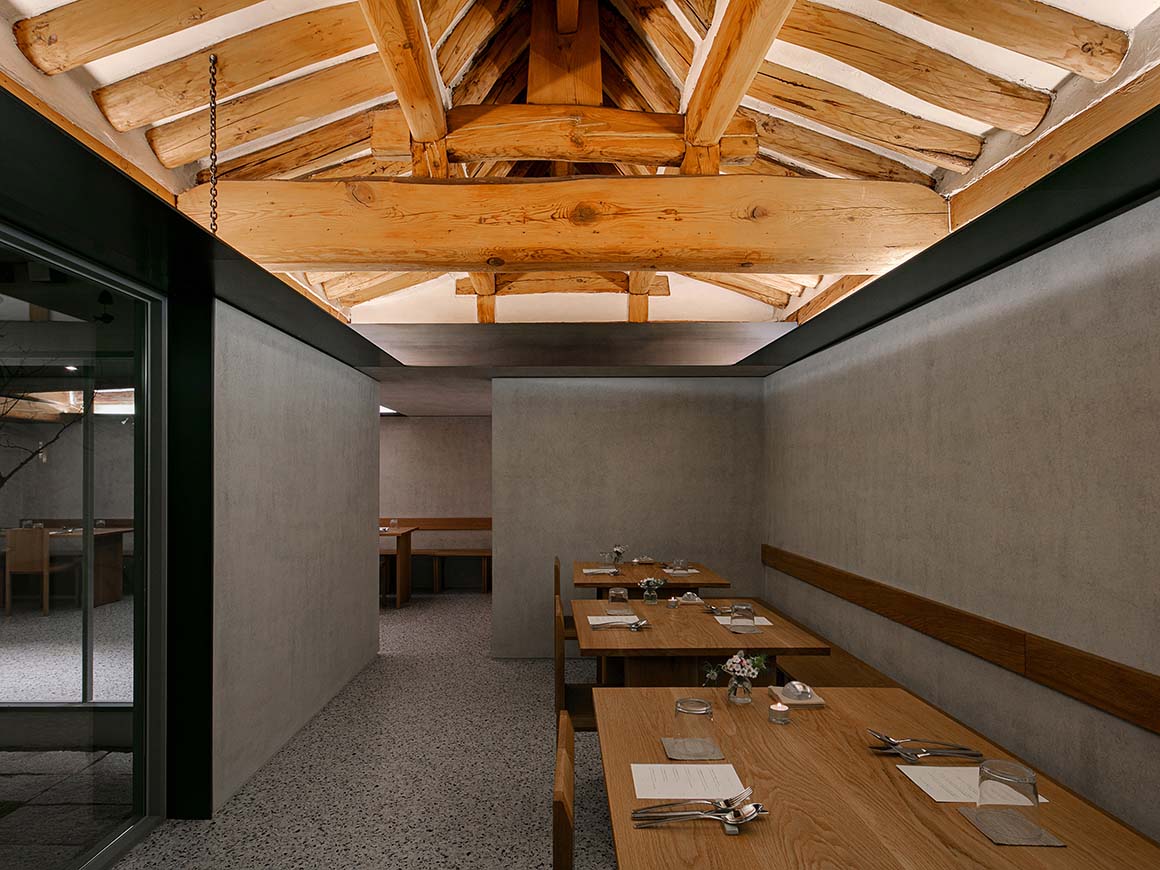
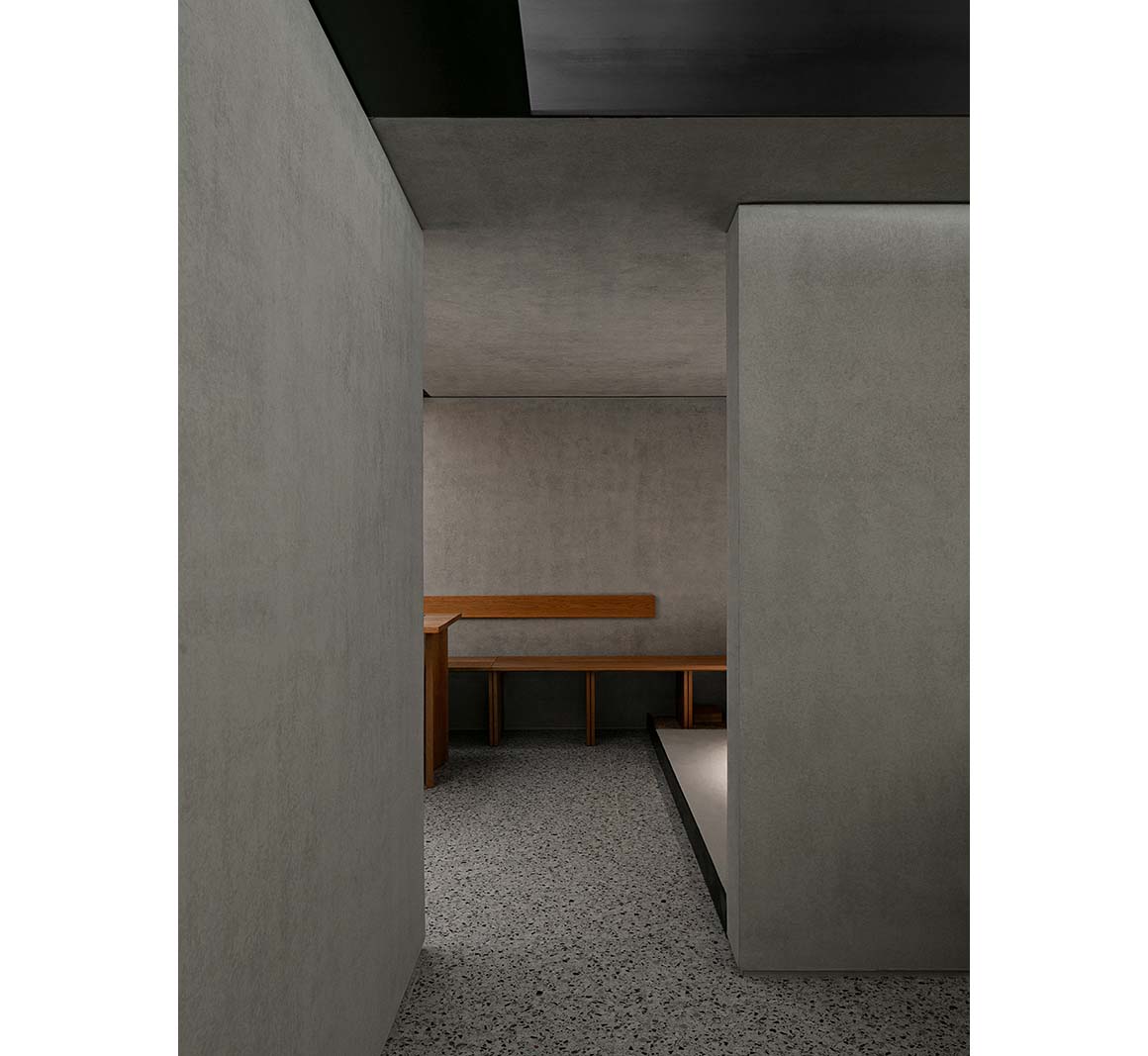

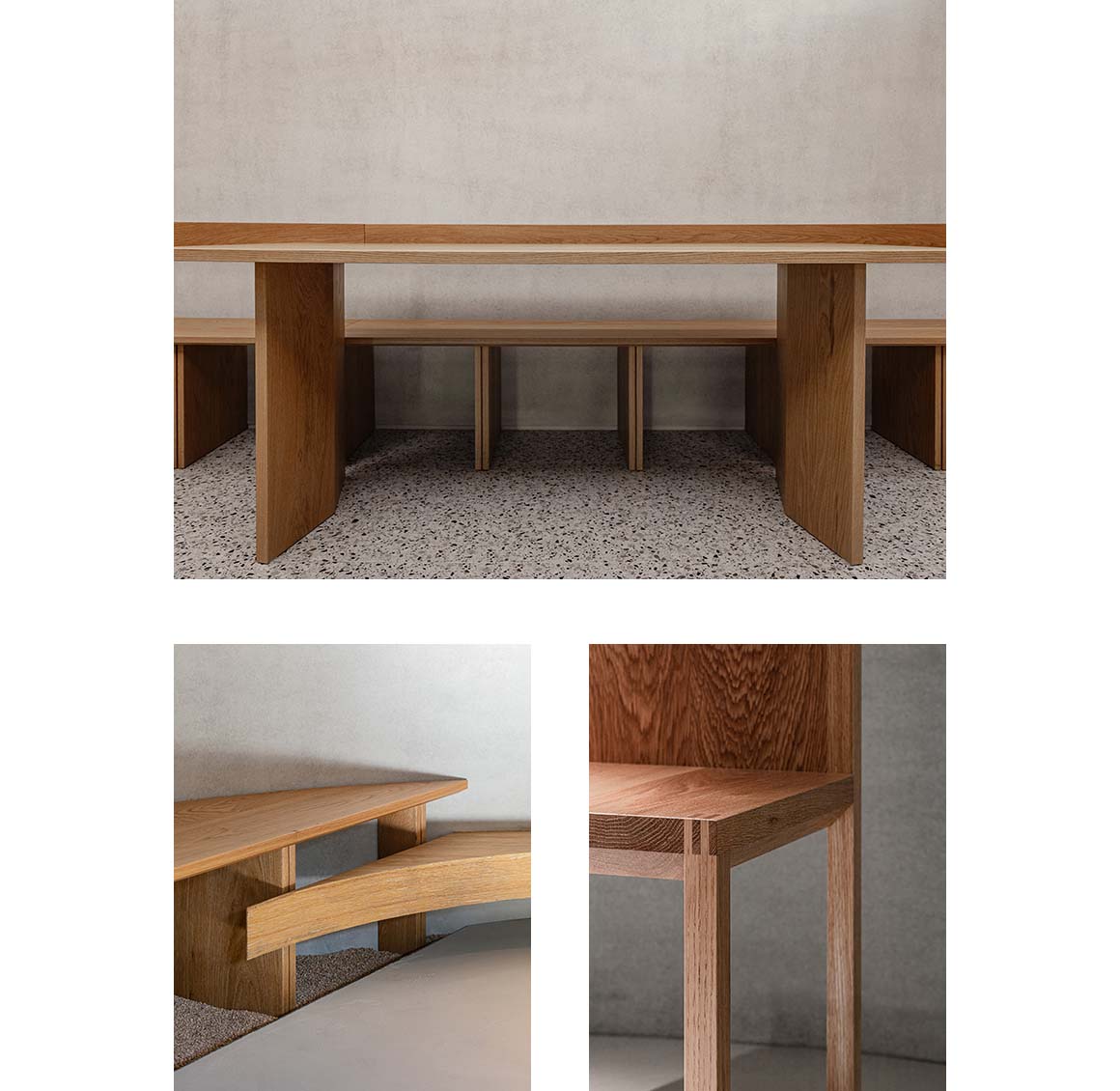
In order for the traditional and the modern to coexist, modern solutions to the space and the material palette are as important as the preservation of the hanok. Instead of using traditional wallpaper or plaster, modern materials such as concrete and terrazzo tile are used for the finish. Metal sheets are positioned at a certain height to create a gutter that hides the light-fittings, creating indirect illumination on the preserved wooden ceiling structure above. Most of the modern materials used in the project have cold characteristics, but the yellow-hued light gives a subtly warm atmosphere. Preserved elements and new features, contrasting materials positioned side by side, natural light and artificial light, linear and curved lines – all these conflicting elements create a space of coexistence.
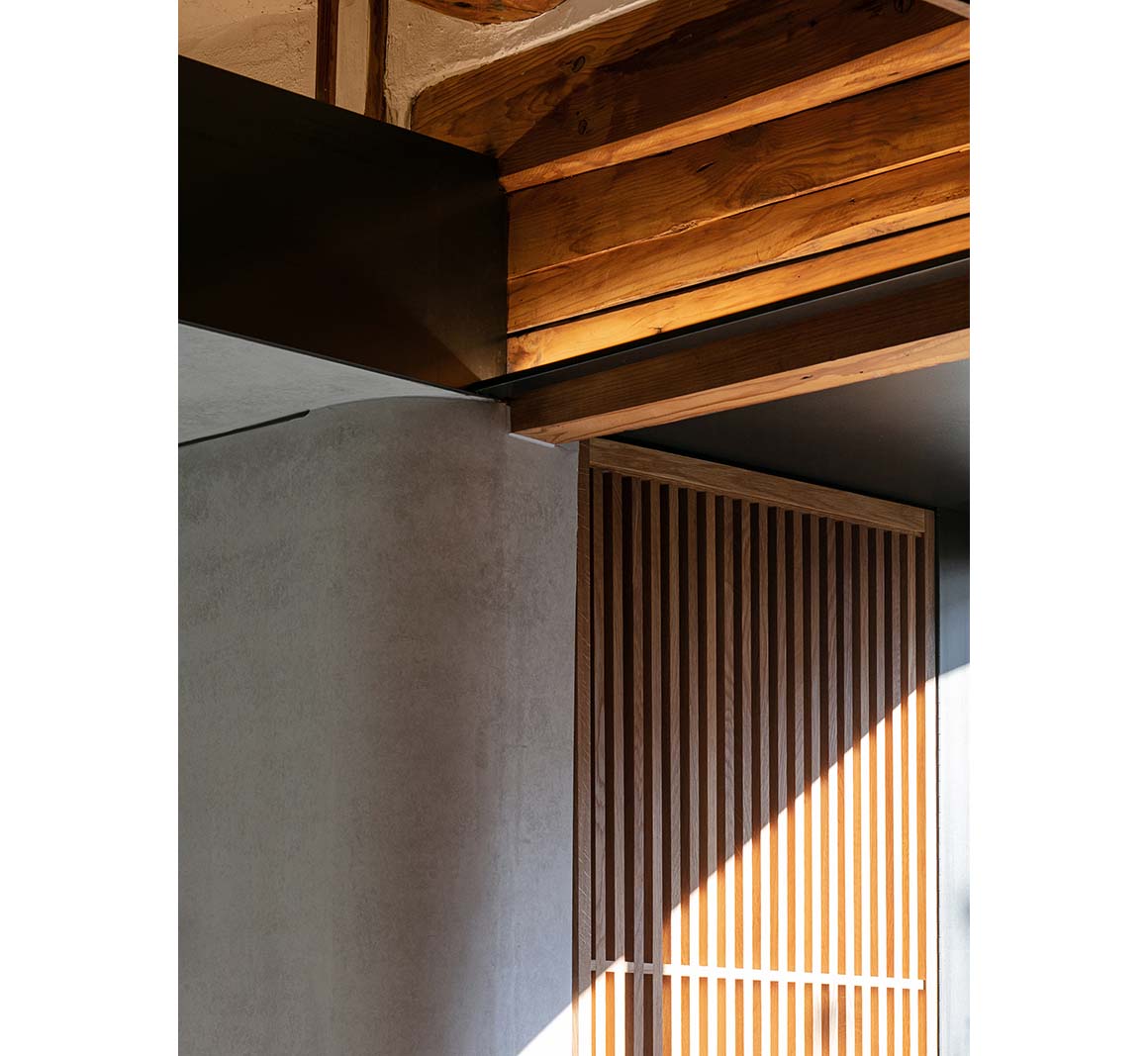
Project: Mångata / Location: Jongno-gu, Seoul / Architect: NOMAL / Constructor: Koopartner / Furniture: NOMAL x General Gray / Landscape: Jogyoung Sanghoi x Greenbrother / Gross floor area: 68.82m² / Bldg. scale: one story / Completion: 2019.12 / Photograph: ©Choi Yongjoon (courtesy of the architect)



































