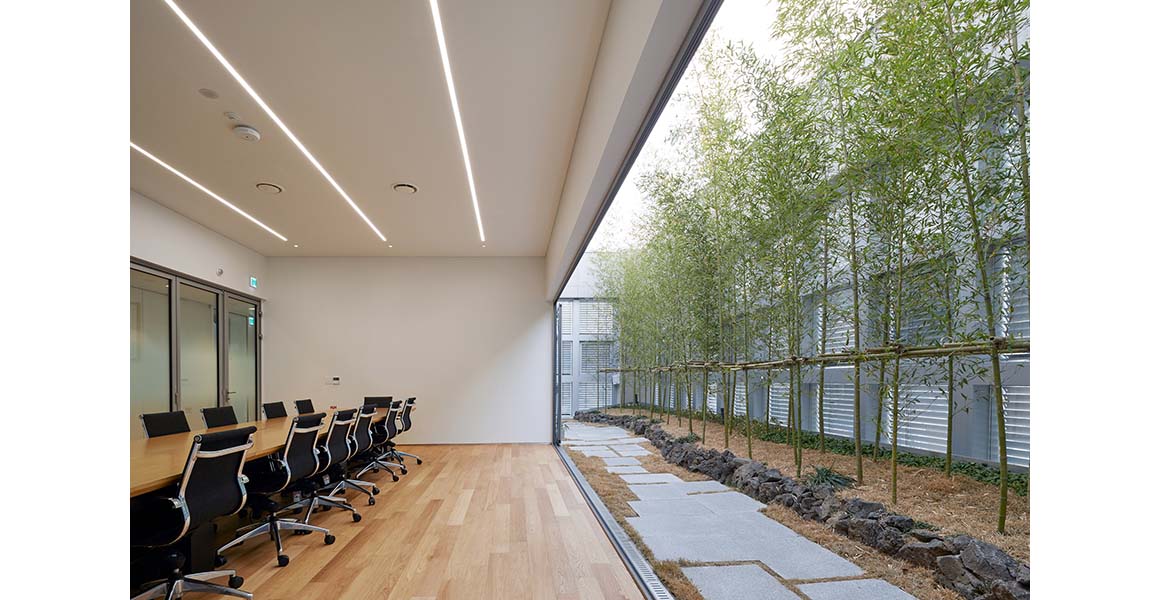Full of lattice melts into the city
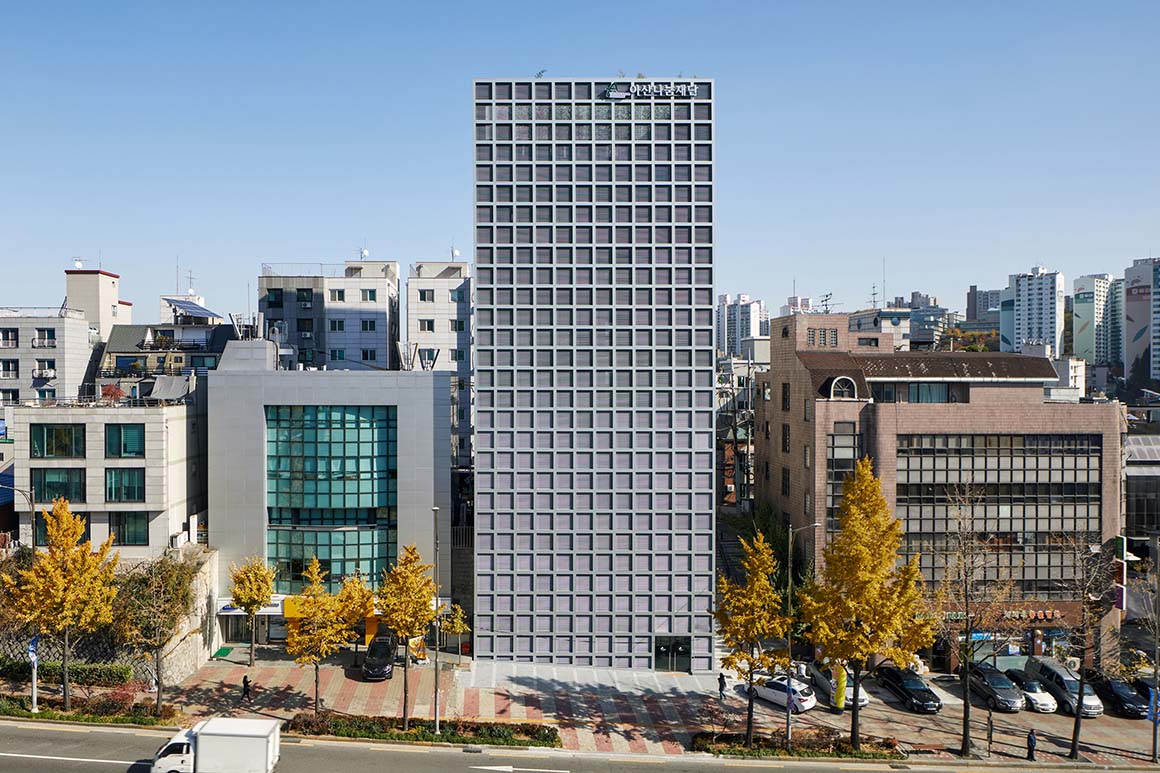
The Asan Nanum Foundation, located in Shindang-dong Jung-gu Seoul, lies in a historical and geographically crucial urban context that connects Jangchung-dong and Apgujeong-dong to the north and south, towards the Namsan mountain and the Seoul City Wall trail to the west.
Inside the building – which has three stories below and eight above ground – five different spaces stack vertically: a common and educational space, parking space, rental space, workspace for the foundation, and a rooftop lounge. Educational spaces are placed in the lower part of the building to accommodate various external education programs. The public space and the separated workspace for the foundation, as well as the lease space, were placed on upper floors. On the roof, the garden and lounge open out towards scenic views of Namsan mountain.
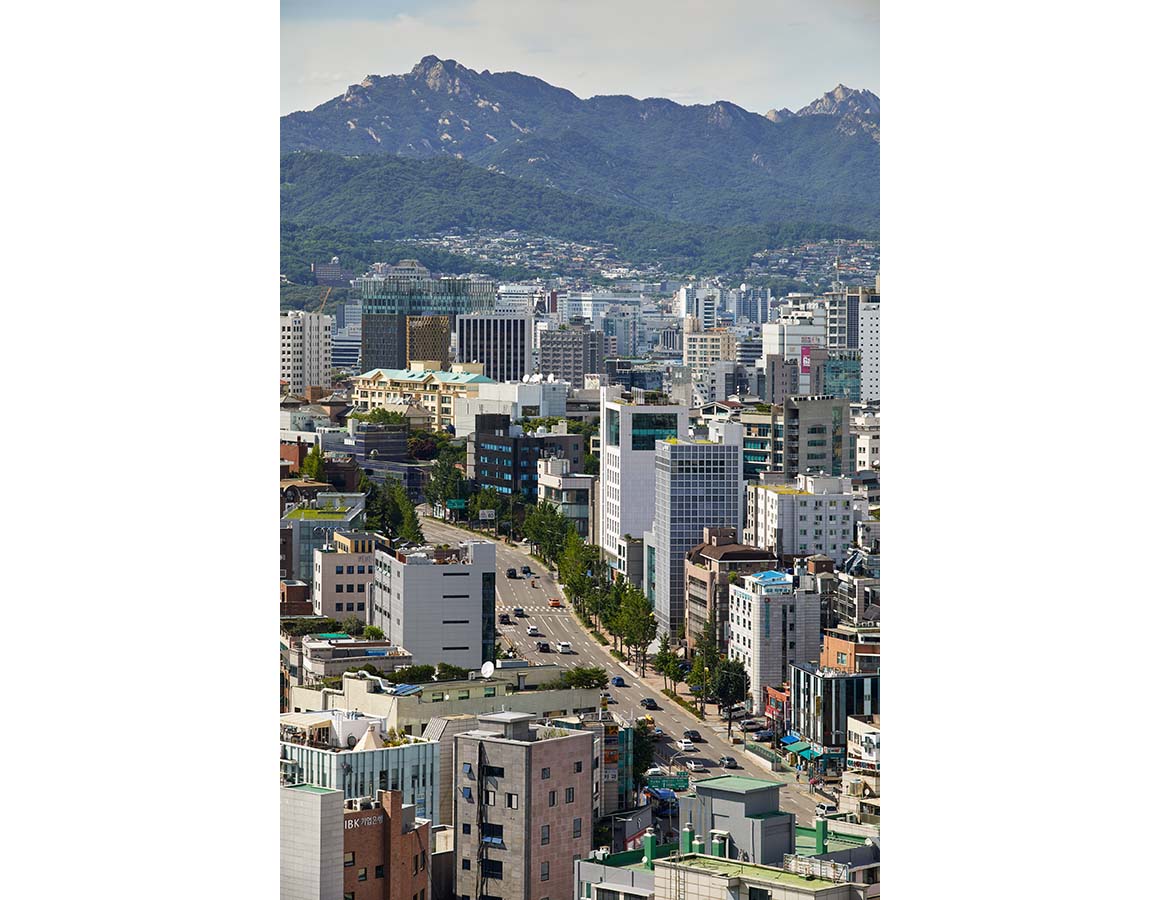
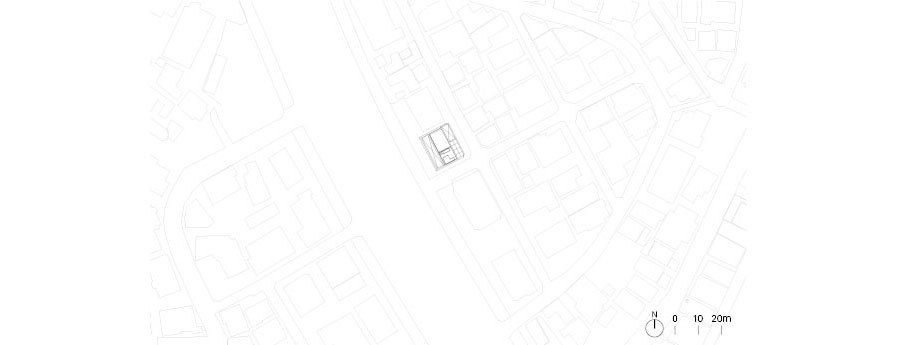
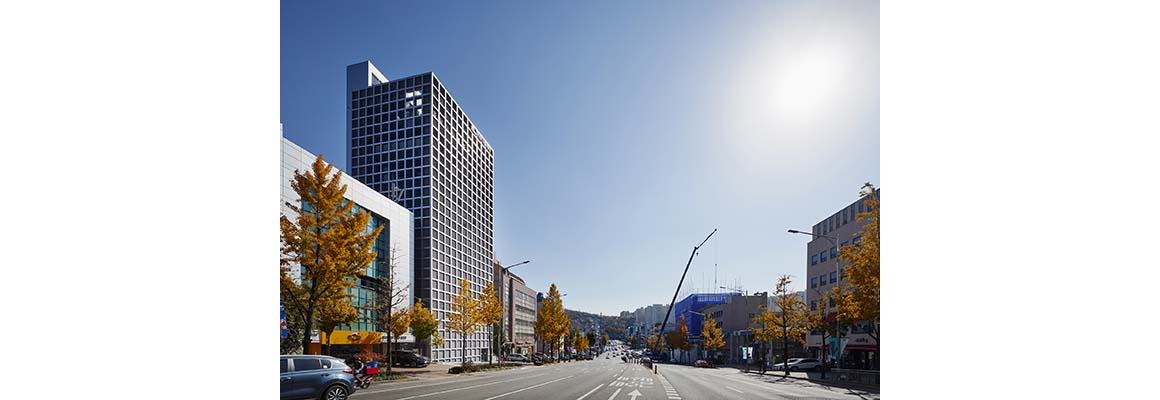
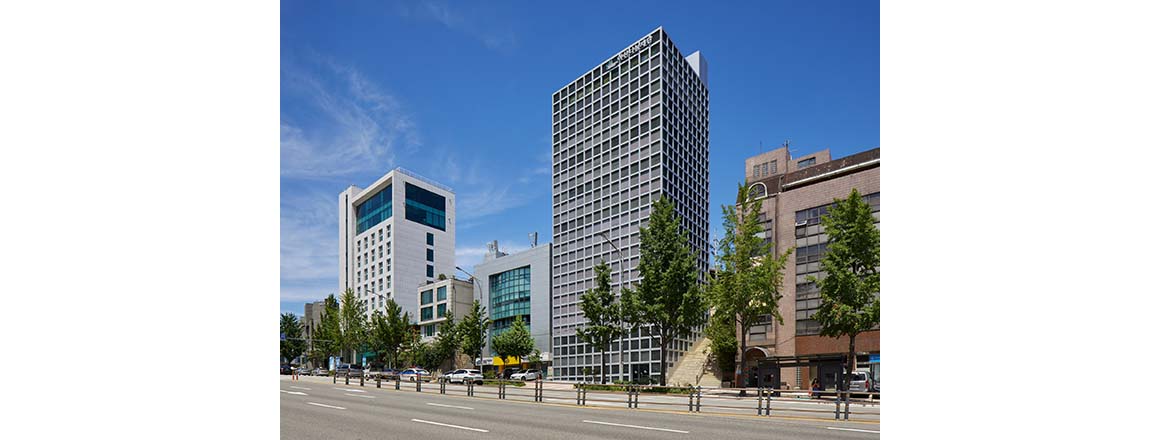
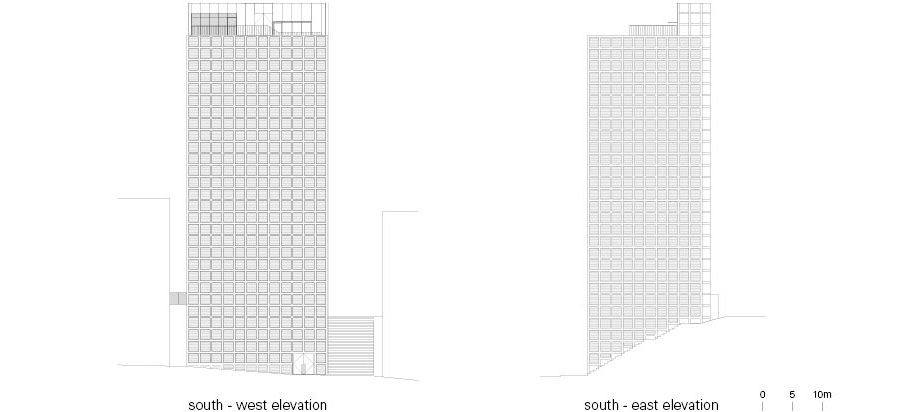
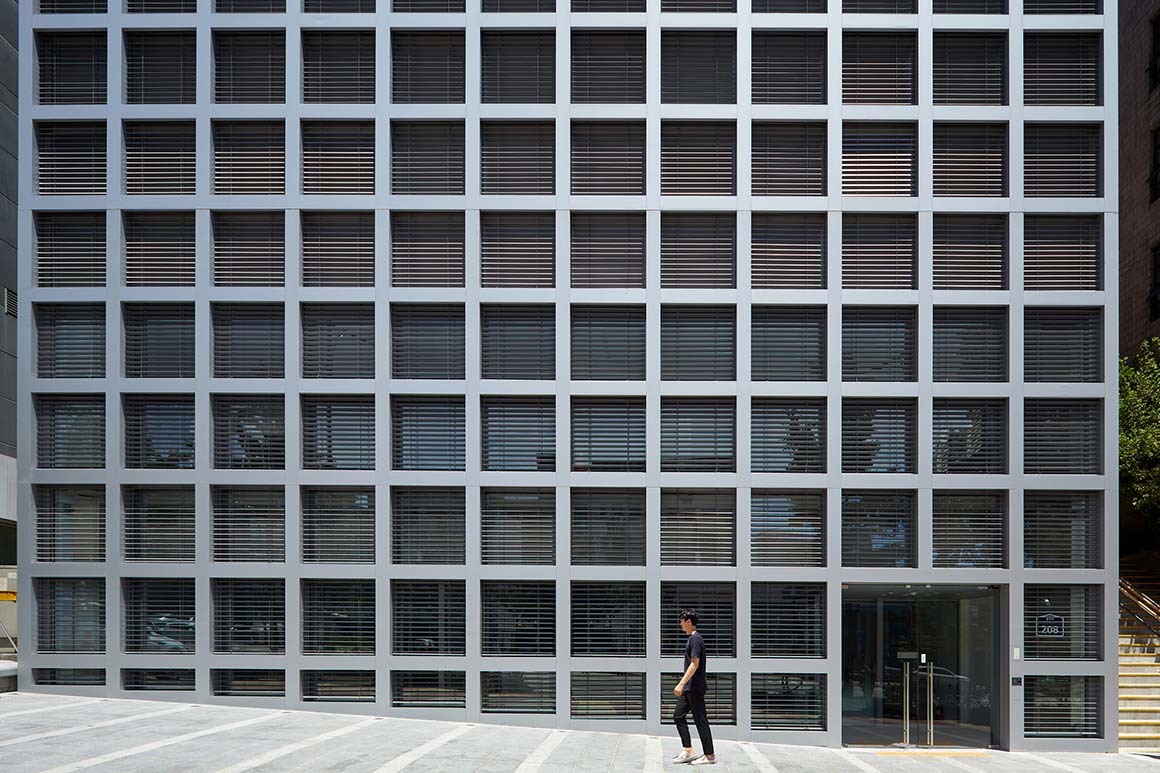
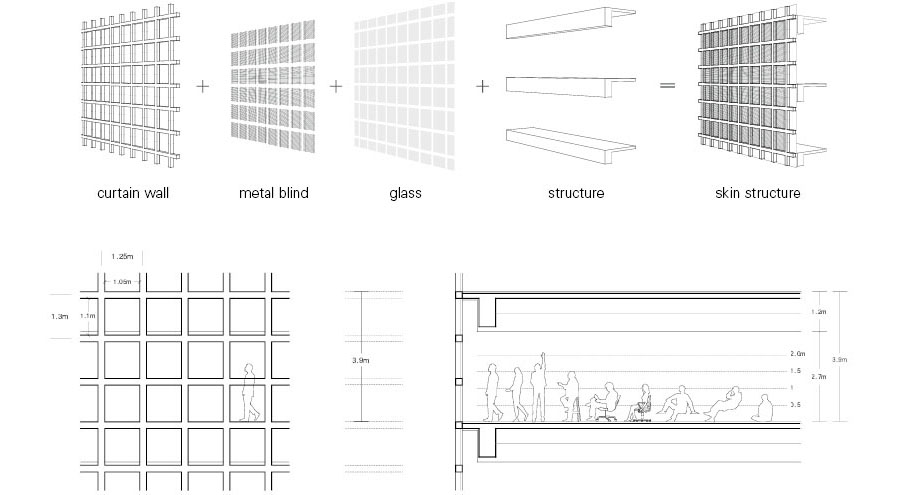
Three sides of the 18m-long site face a road. In order to maximize the space inside such a long and narrow building, the ‘I-shaped’ core was placed on the rear side of the building, and a small post-tension structure was set on the front. The compact structure of the minimal post-tension columns and beams emphasizes the conciseness of both the inside and outside space, alongside a homogeneous lattice envelope.
The exterior of the building was designed to integrate the window blinds with the EVB (External Venetian Blind) using an aluminum extrusion method. Curtain walls, made of extruded molds of 287 flat members and 834 cross-section members, were installed up to a maximum height of 40m with a width of 200mm. The outer shell consisted of homogeneous lines and was finished as a whole from the ground to the top.
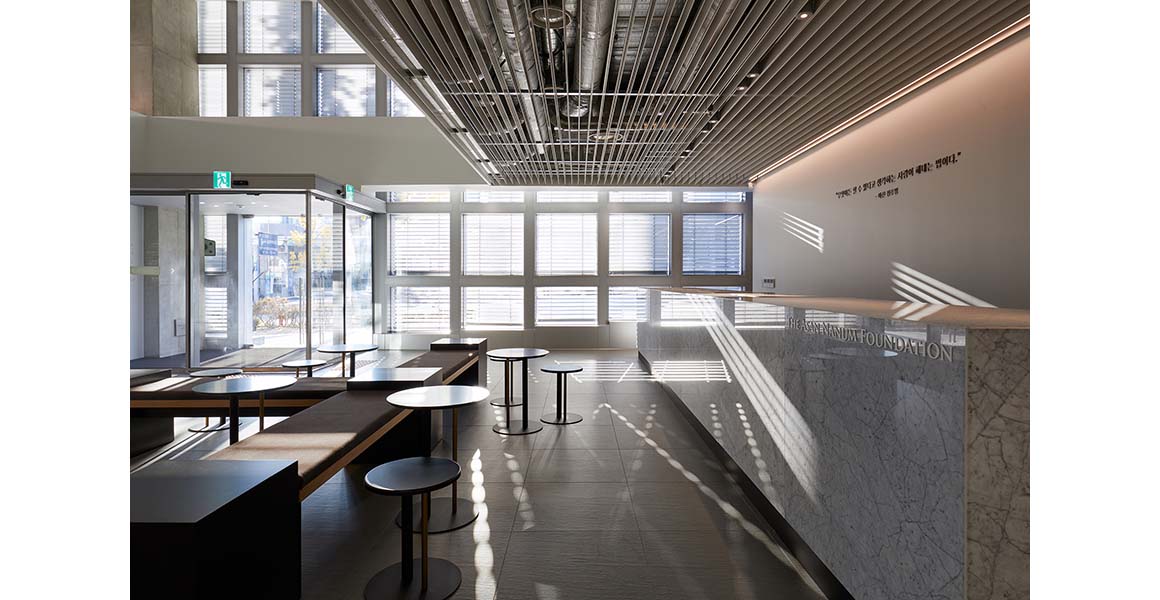
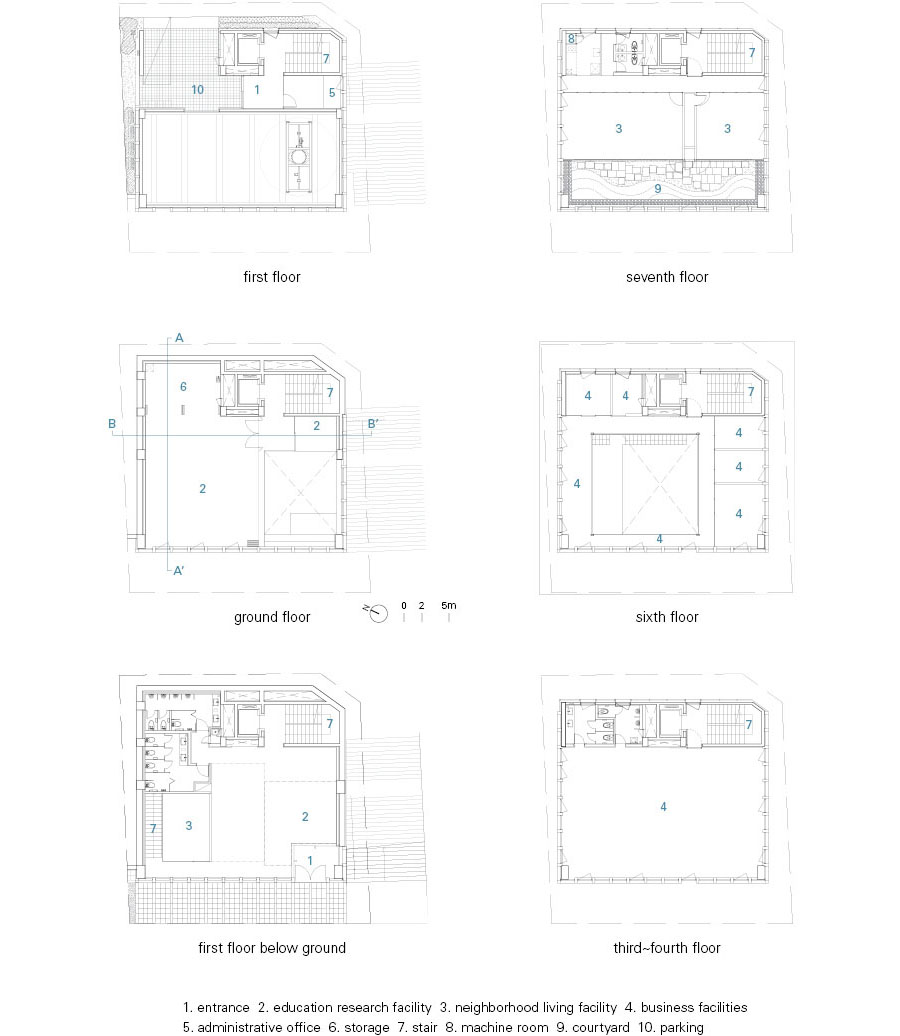
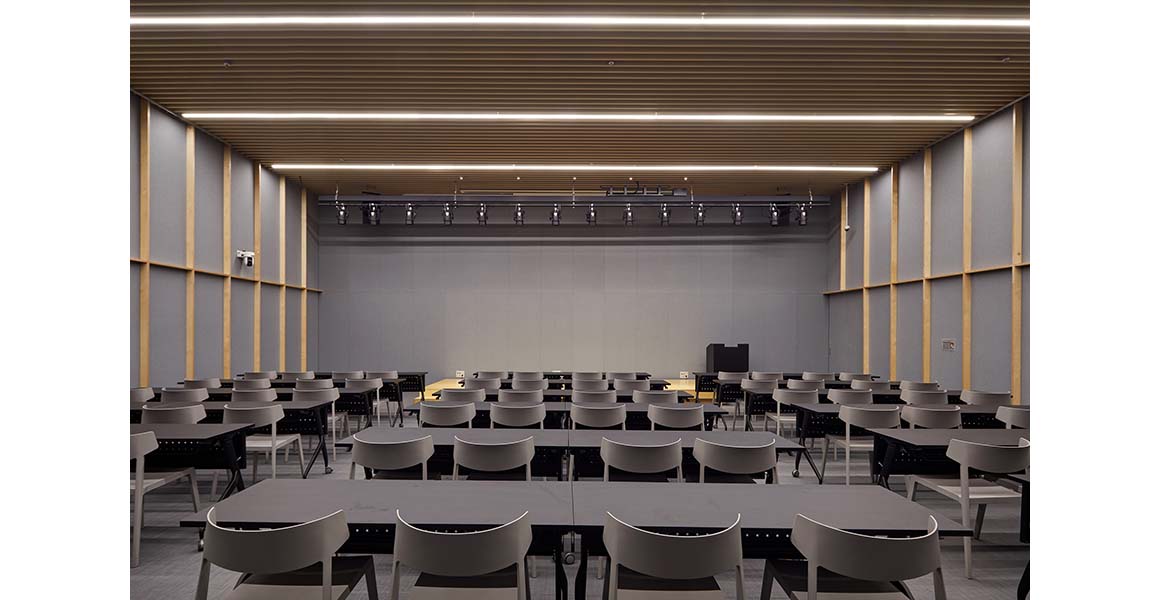
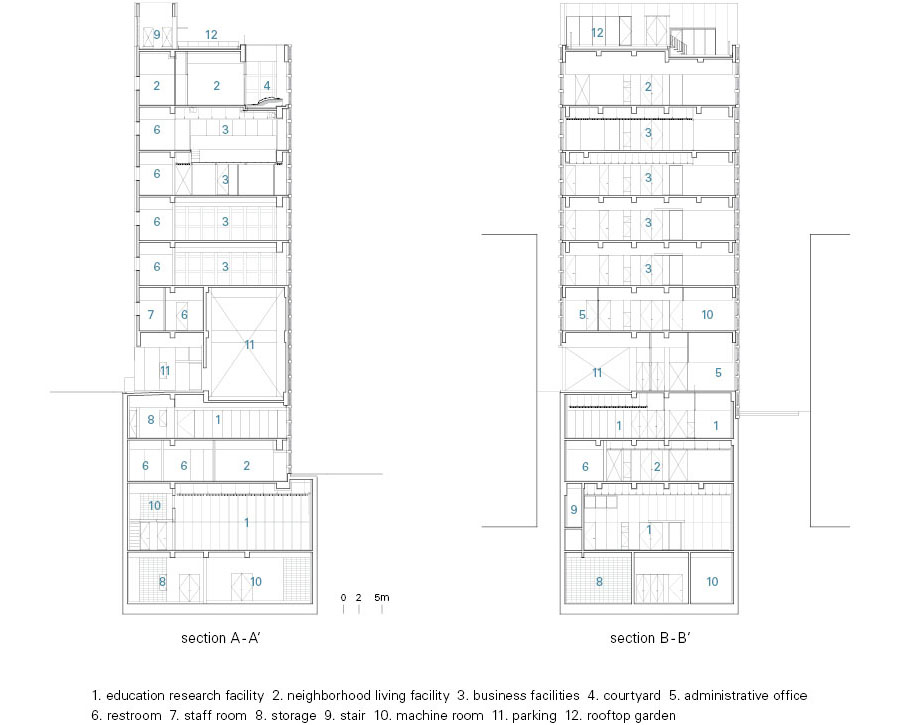
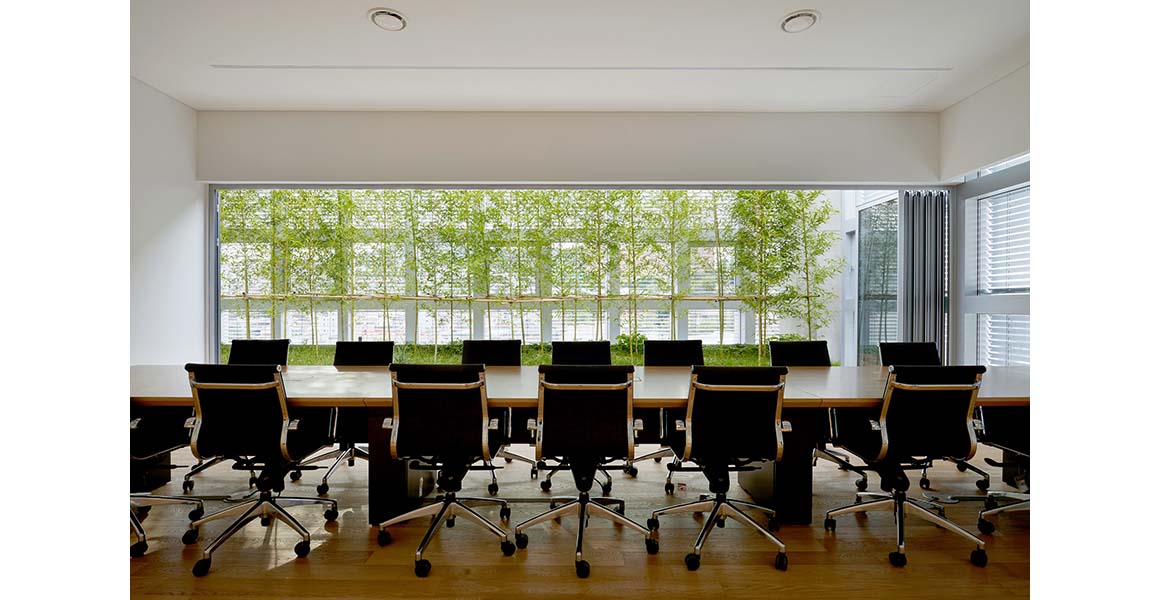
The homogeneous grid envelope symbolizes the Asan Nanum Foundation’s philosophy of “providing equal opportunities and raising future youth entrepreneurs”. The grid, which is divided into several floors, obscures the scale of the building within the city, and eliminates the uncomfortable perception of it being too tall or narrow for its context. The building looks high from a distance but appears less so, when viewed up close.
Each window unit module is equipped with an external blind that can automatically adjust lighting according to season, climate, and time, thus enabling a pleasant, well-lit, indoor environment and allows for efficient energy savings. Responsive to the outside environment, the blinds functionally provide a sustainable space and aesthetically create a varied façade for the building that blends into a city of such diverse expressions.
Project: ASAN NANUM FOUNDATION / Location: 208, Dongho-ro, Jung-gu, Seoul, Republic of Korea / Architect(s): WISE architecture / Construction: EAN R&C / Structural engineer: Seoul Structural Engineering & Consulting / Mechanical engineer: Minsung Engineering / Electrical engineer: Woorim Electrical Engineering & Consulting / Lighting architect: EON sld / Landscape architect: Garden in Forest / Client: ASAN NANUM FOUNDATION / Use: office / Site area: 327m² / Bldg. area: 191.69m² / Gross floor area: 1,788.86m² / Bldg. coverage ratio: 58.62% / Gross floor ratio: 333.39% / Structure: reinforced concrete / Design: 2015.08~2016.05 / Construction: 2016.06~2017.09 / Photograph: ⓒKyung Noh (courtesy of the architect)
