Between growing trees and standardized timber structures
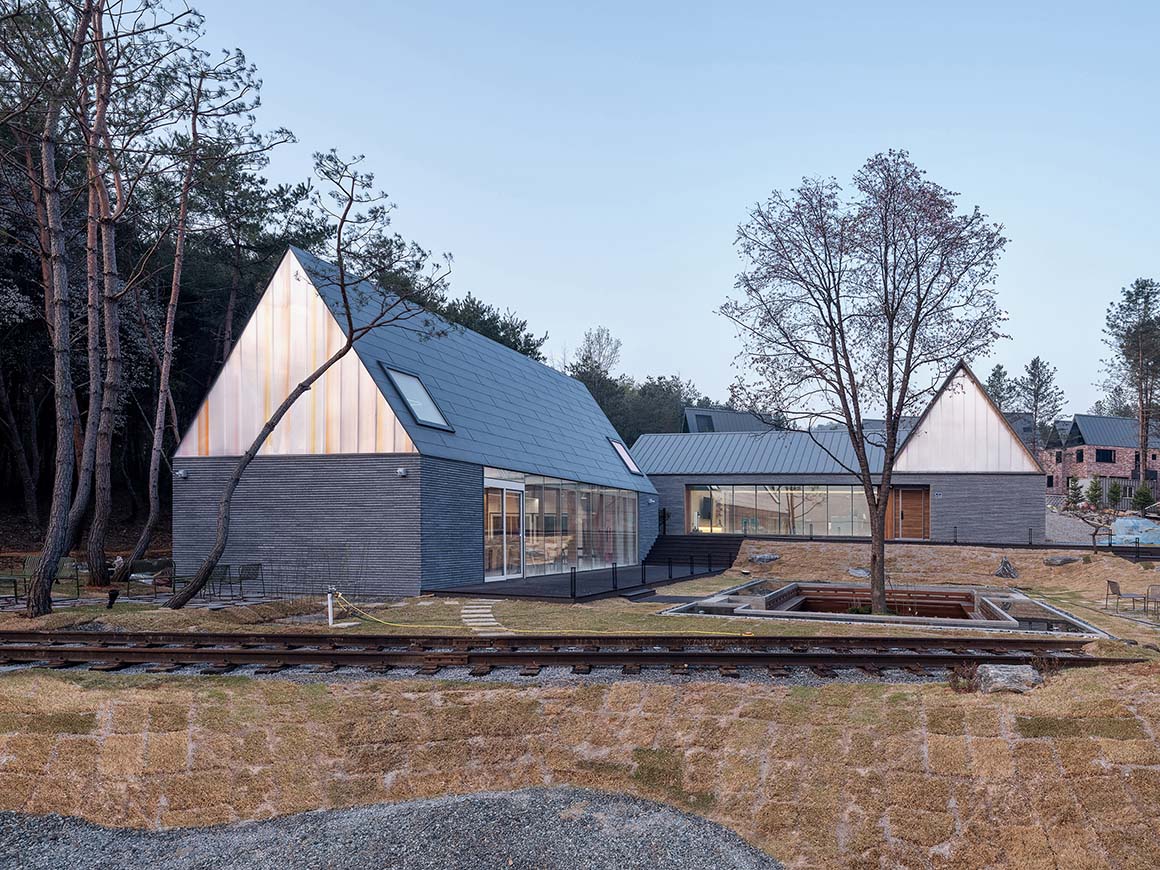
Layering identical materials to play a structural role is one of the intuitive techniques available in wood structures. Unlike Hanok, Western-style wooden structures made of standardized members show these characteristics better. Looking at the details of the structure in which several members are overlapped, the connection details between materials naturally create the standard for internal design. The A-truss is made of three layers of spruce laminate, and the large and small beams of the 2nd floor slab are combined with two or three layers of LVL, respectively. When spruce is joined, the bolting protrudes outward from the material surface. Even if it is the same three layers, it directly reveals that spruce, which is originally a weak wood species, is being helped by iron, and itself becomes a design sense. On the other hand, in the case of LVL bonding, which is a relatively strong material, the bolting is embedded into the surface. You will experience that a space with a wooden structure that is stronger than spruce can be directed in a different atmosphere.
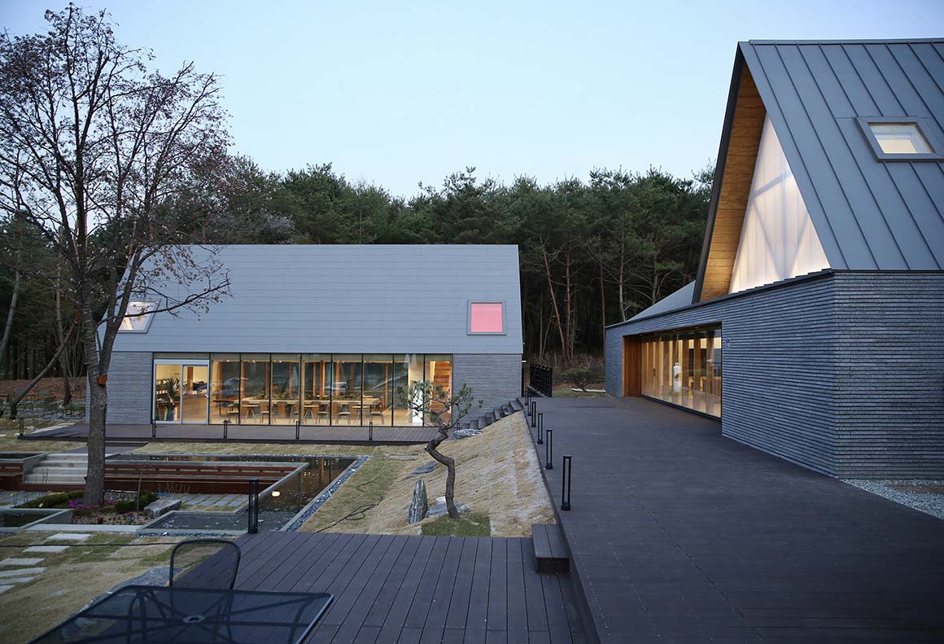

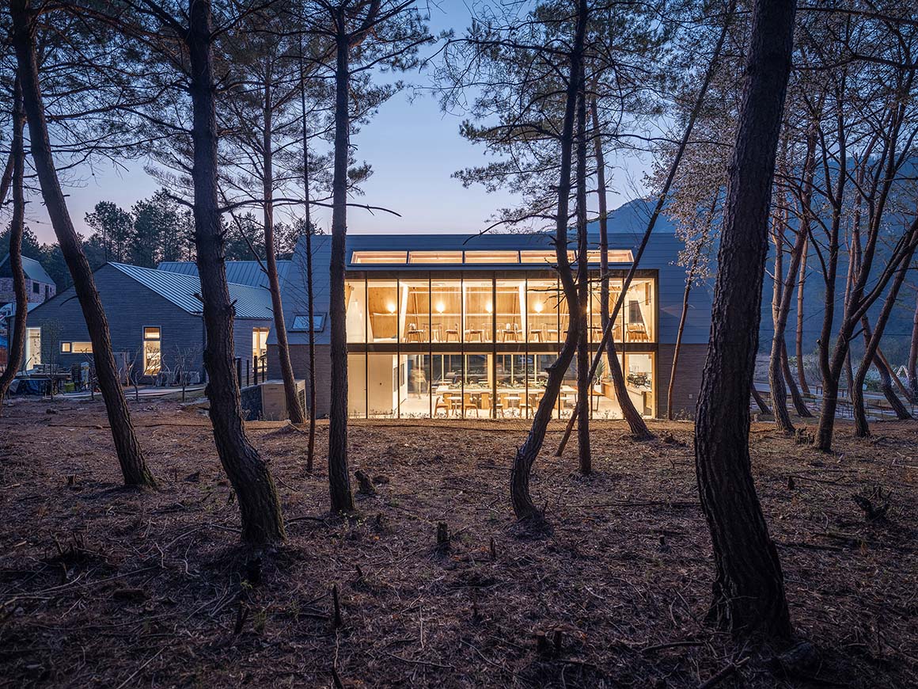
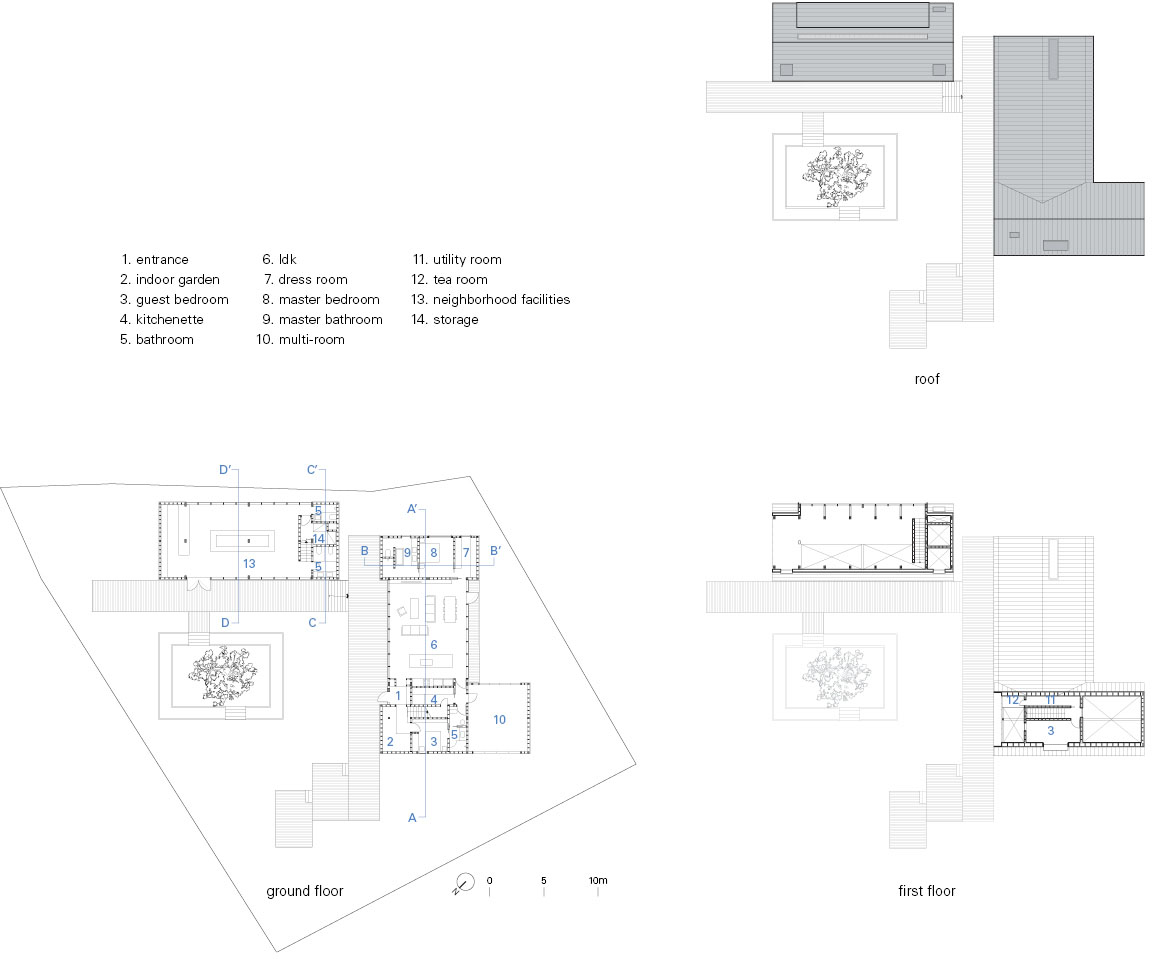
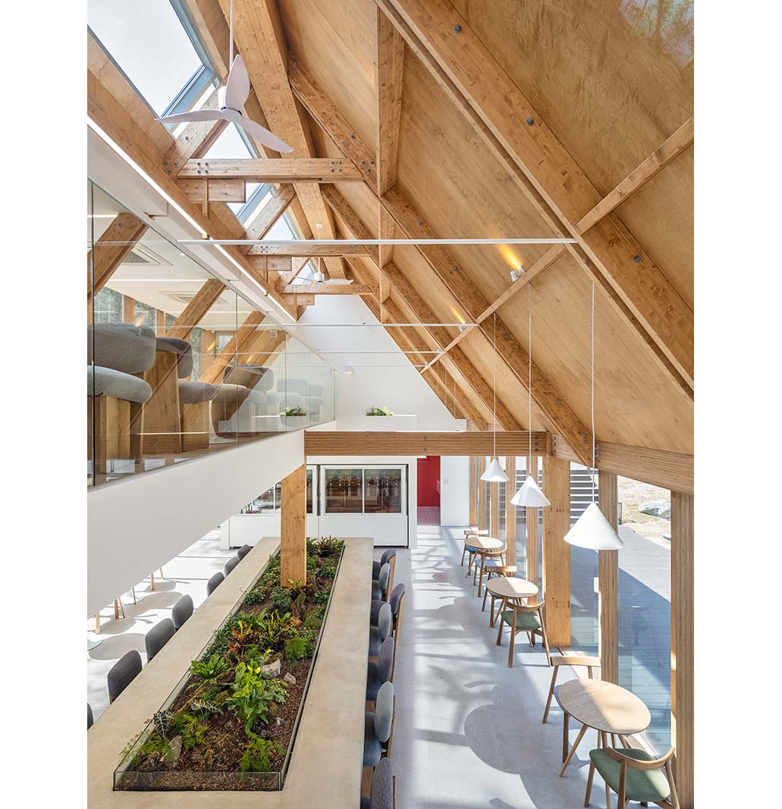
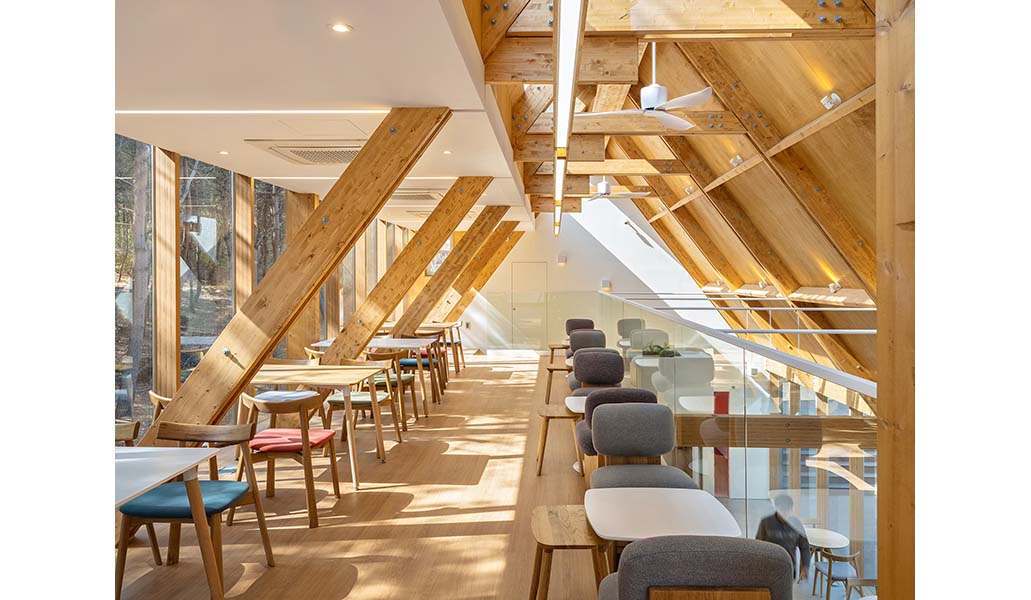
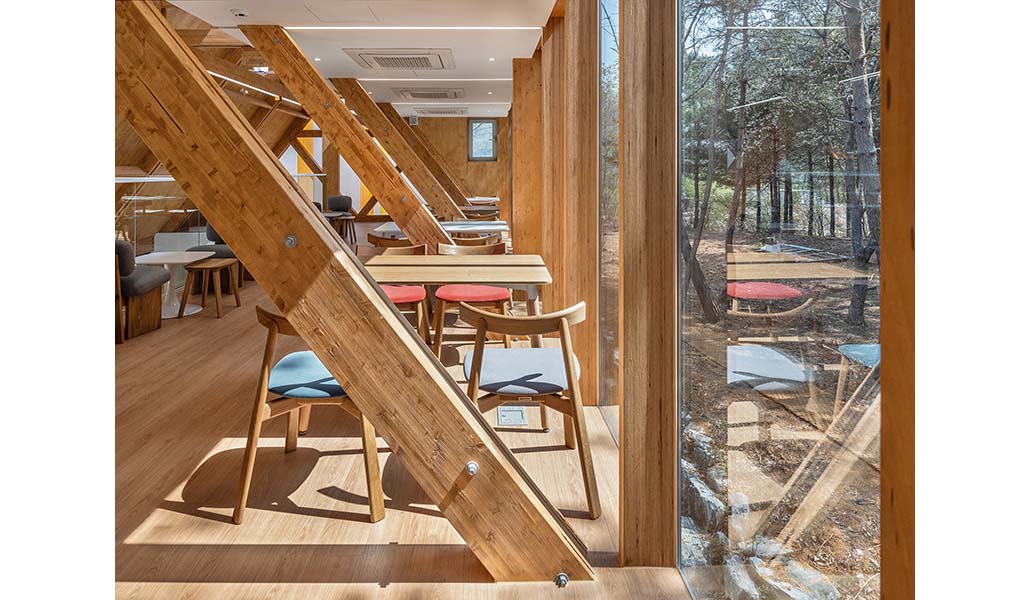
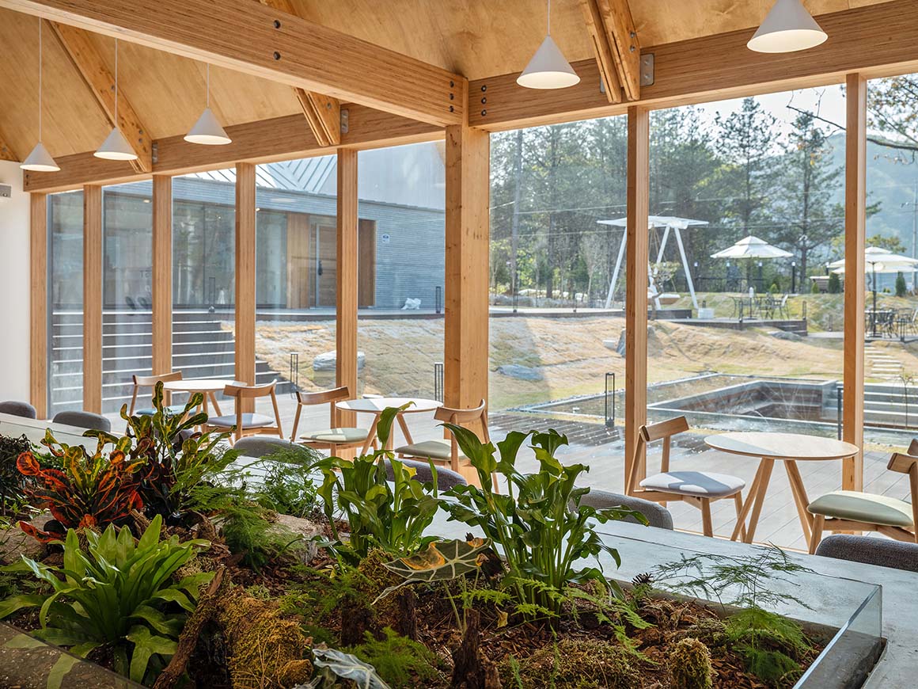
The flat composition is as simple as the volume. In the cafe, the main space and the supporting space are clearly distinguished, and accordingly, material division is made in the elevation as an opaque side and a transparent side. The house built for short-term accommodation is divided into two areas through a central transparent LDK space. The master area facing the eastern forest has a cross section where the height of the ceiling continuously changes from the dressing room to the bedroom to the bathroom. In the bathroom, the last space, natural light coming in from the 4m-high skylight greets the climax of the bright space. In the lodging area on the west side of the LDK, one enters with an indoor garden as a transition space, rich in natural light thanks to a 7m ceiling height and skylights.
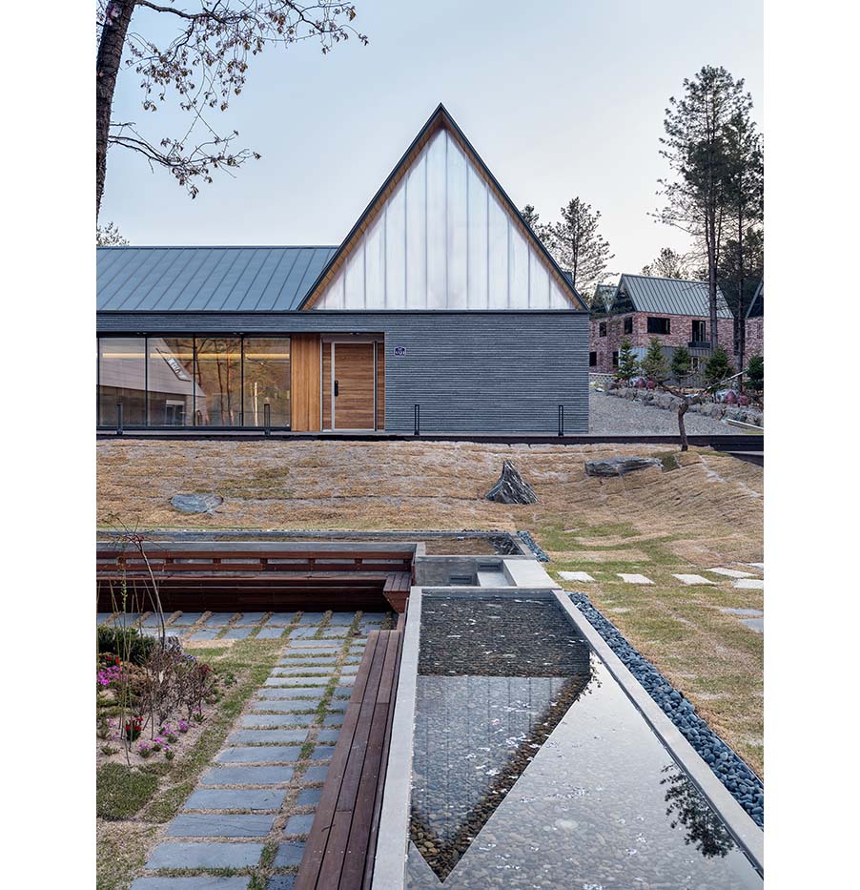
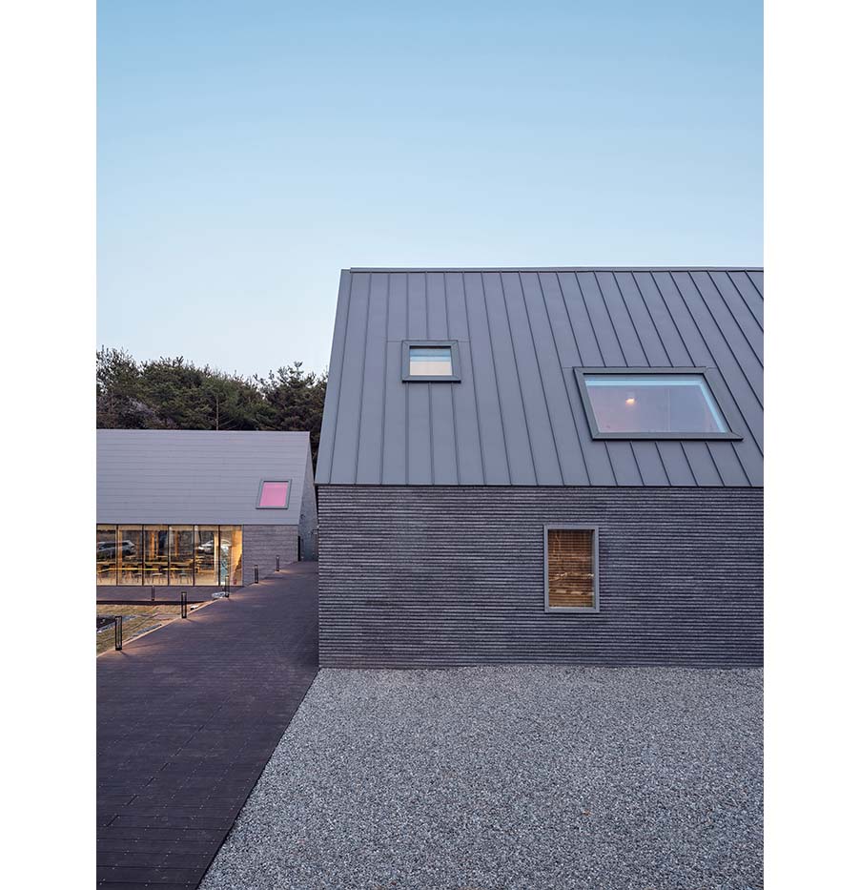
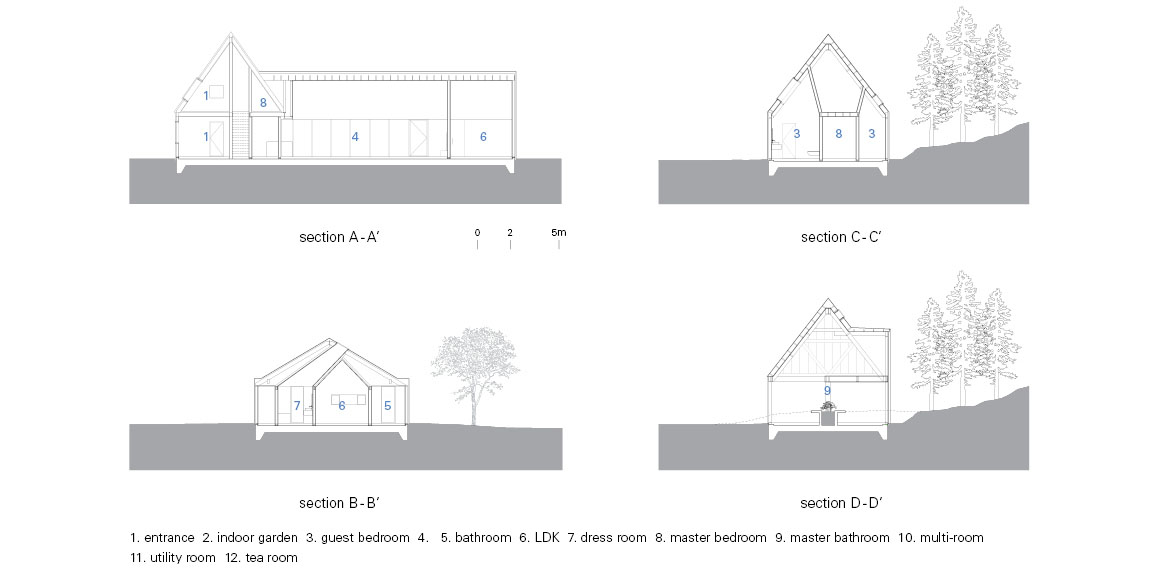
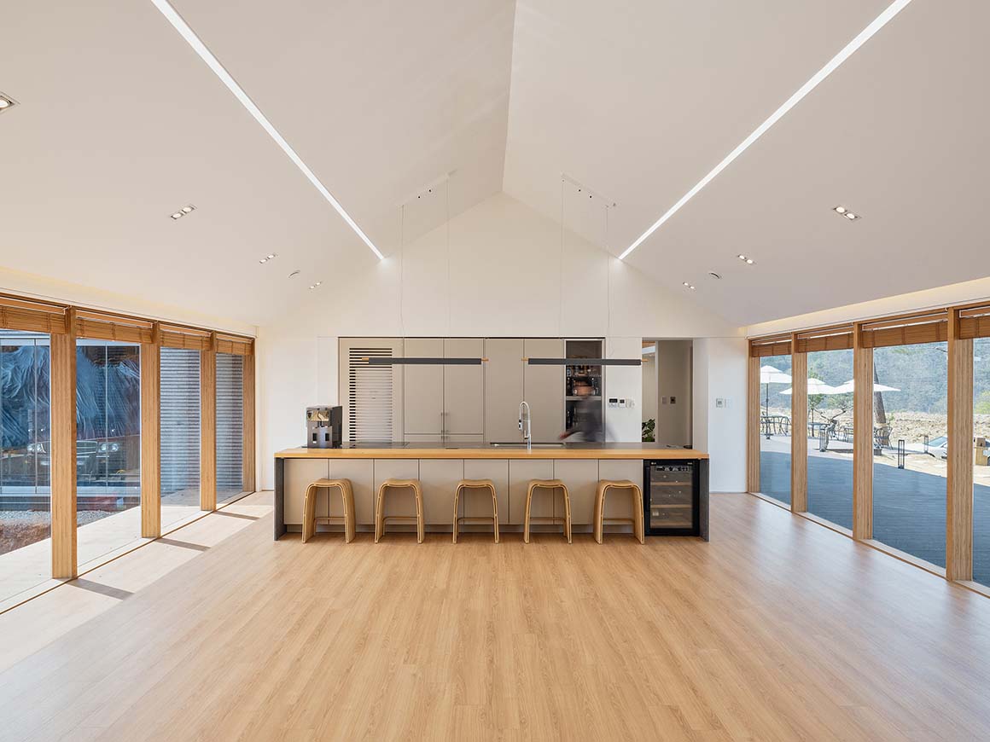
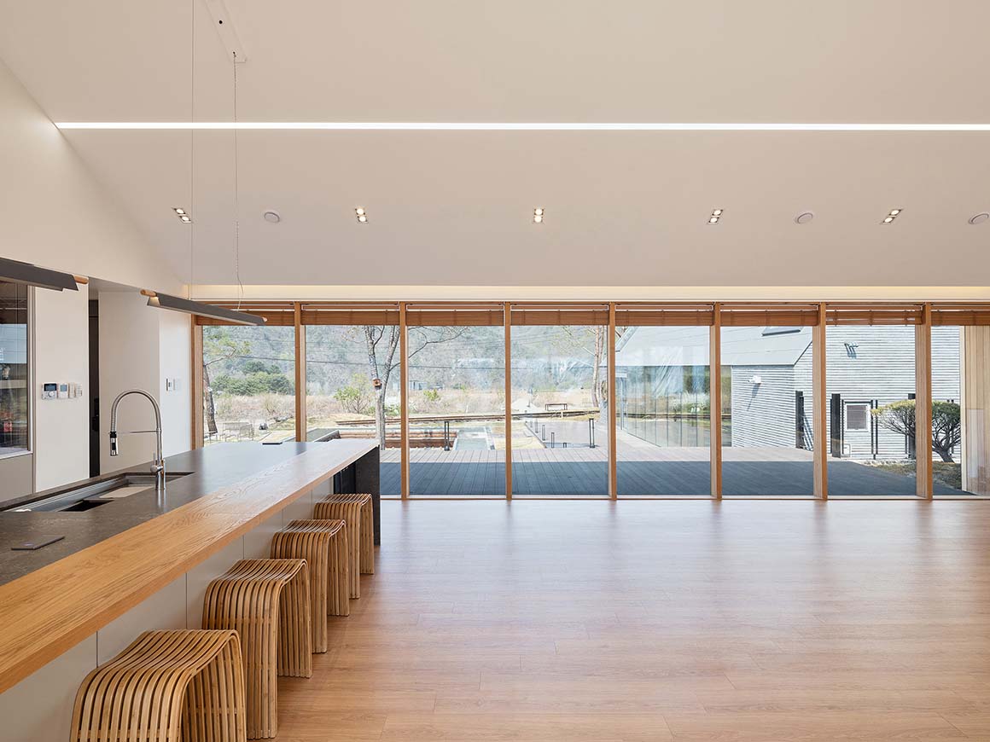
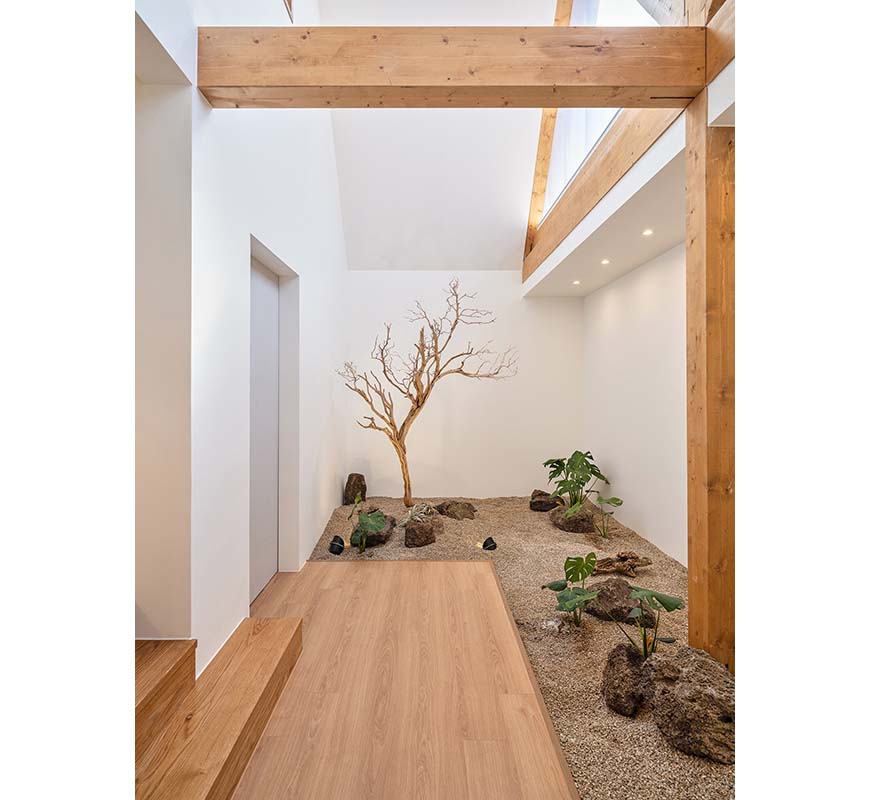
Through the process of site development and building arrangement, the floor level of the cafe is lowered by 750mm from the original ground level. A concrete table at the height of the existing land is placed in the center of the cafe, and a flower bed filled with forest soil is created in the center of the top of the table, leaving its mark. This concrete table planted with a very small forest tactilely and symbolically shows the relationship between architecture and the land.
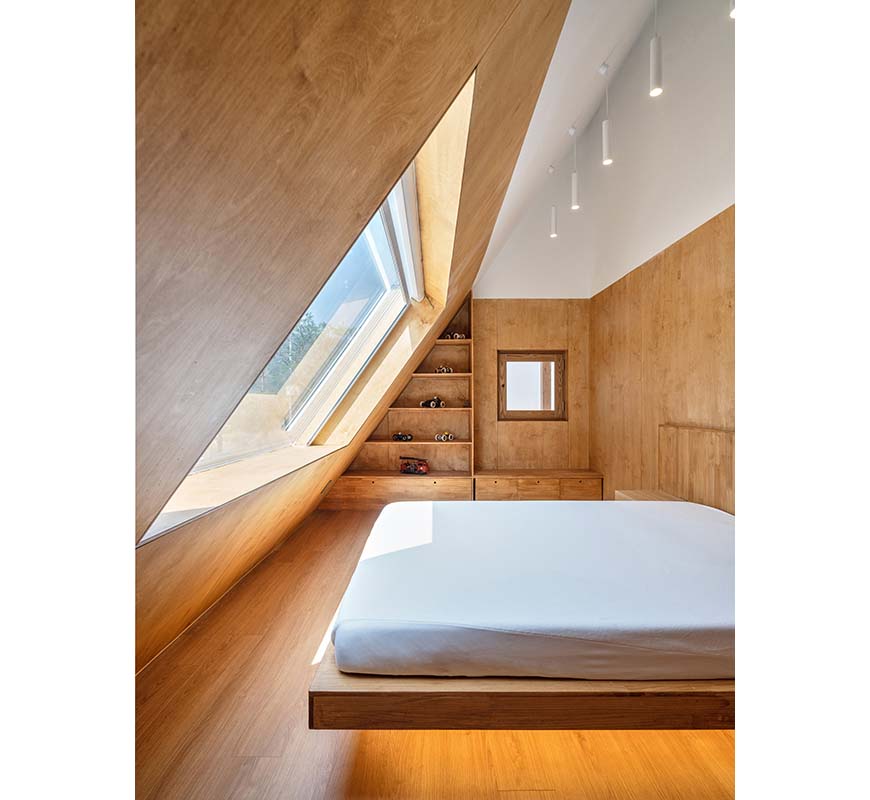
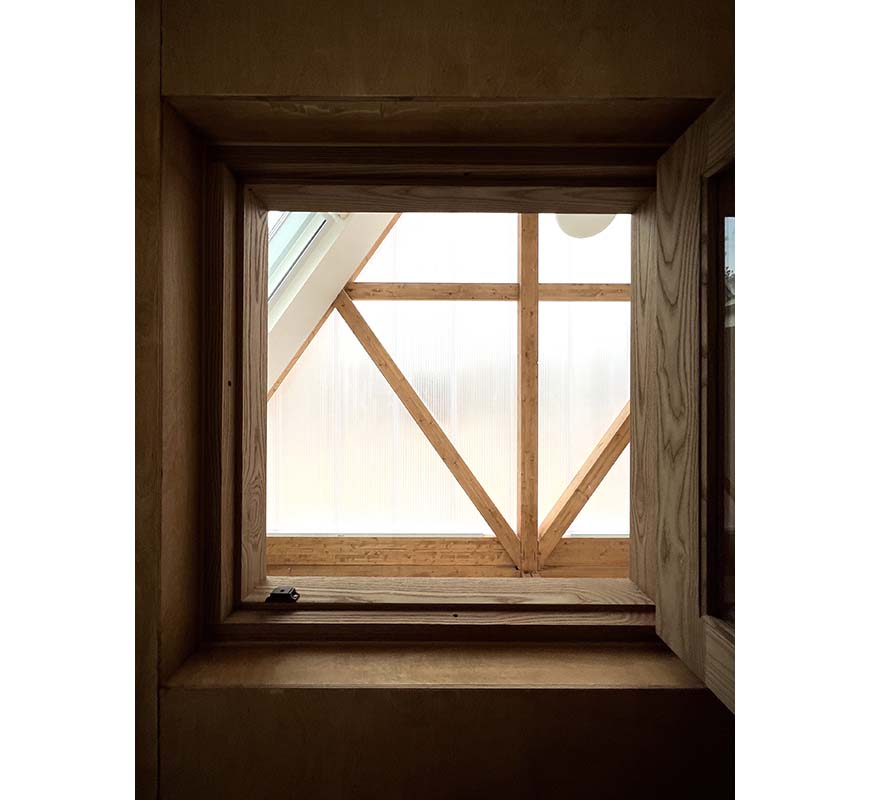
Project: Forest Edge / Location: Namnoil-Ro 1123, Nam-Myeon, Hongcheon-Gun, Gangwon-Do / Architect: Joongwon Architects, Sunhyung Kim / Mechanical engineer: Yousung ENG / Electrical engineer: Yousung ENG / Client: Weekend74 / Use: Commercial Retail, residence / Site area: 1,650m² / Bldg. area: 328.2m² / Gross floor area: 405.48m² / Bldg. coverage ratio: 19.89% / Gross floor ratio: 24.57% / Bldg. scale: 2 story above ground / Structure: Wood Structure / Exterior finishing: Stone Tile Cladding / Interior finishing: Exposed wood finish, Gyp. level 5 / Construction: O-gam / Completion: 2022 / Photograph: ©Bojune Kwon (courtesy of the architect)



































