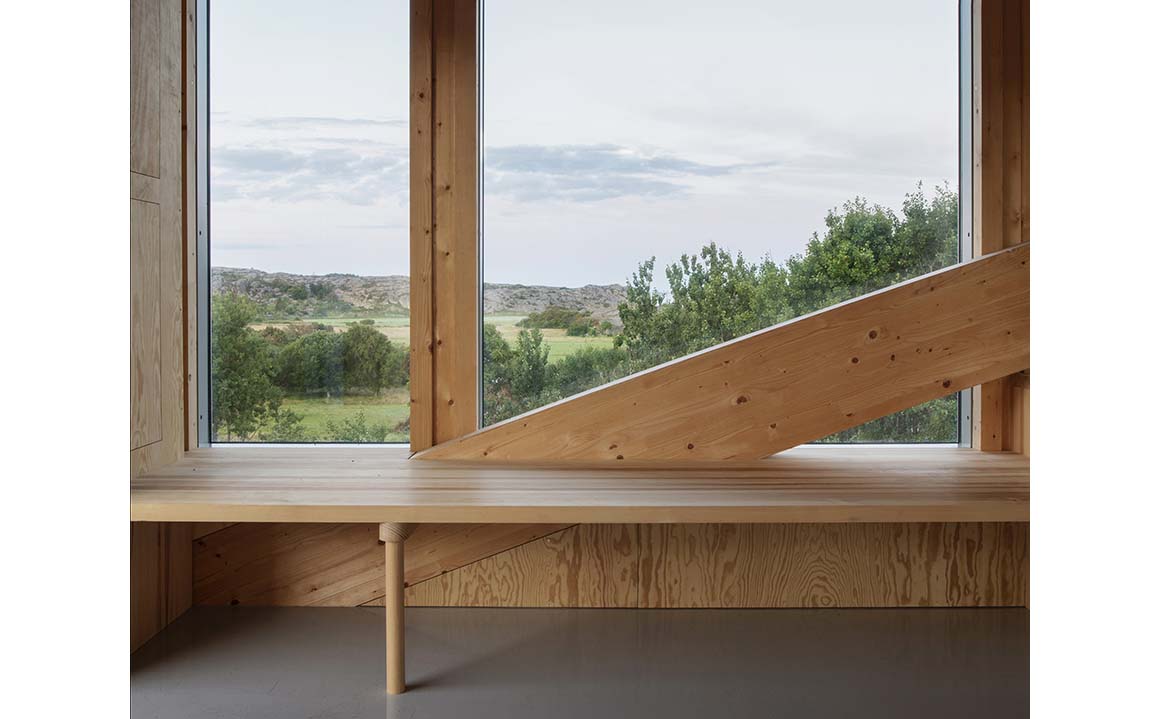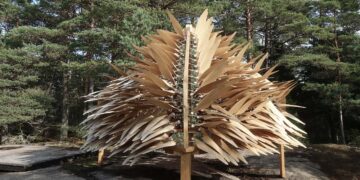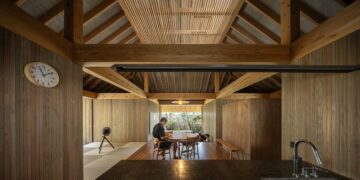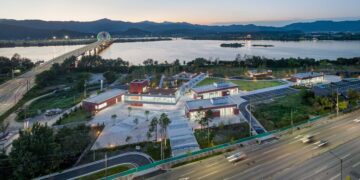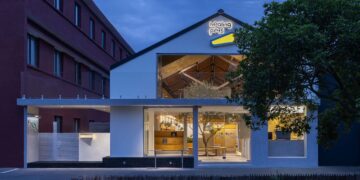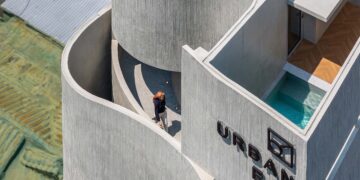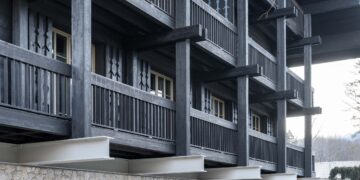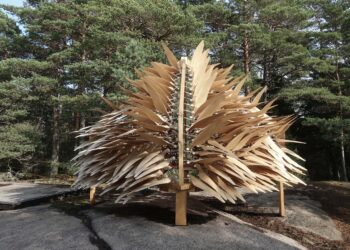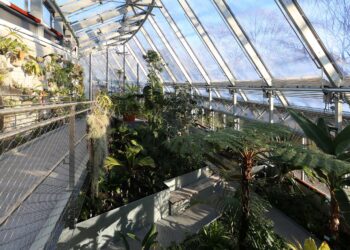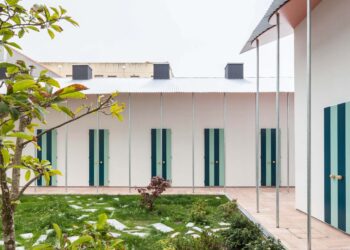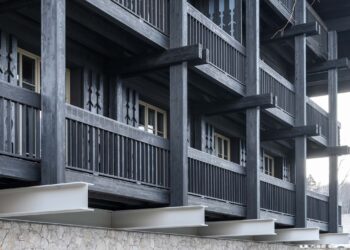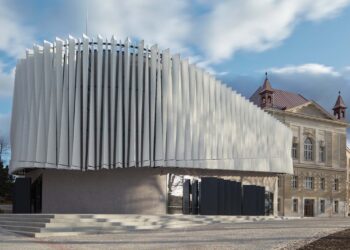A summer house acting as a bridge in western Sweden
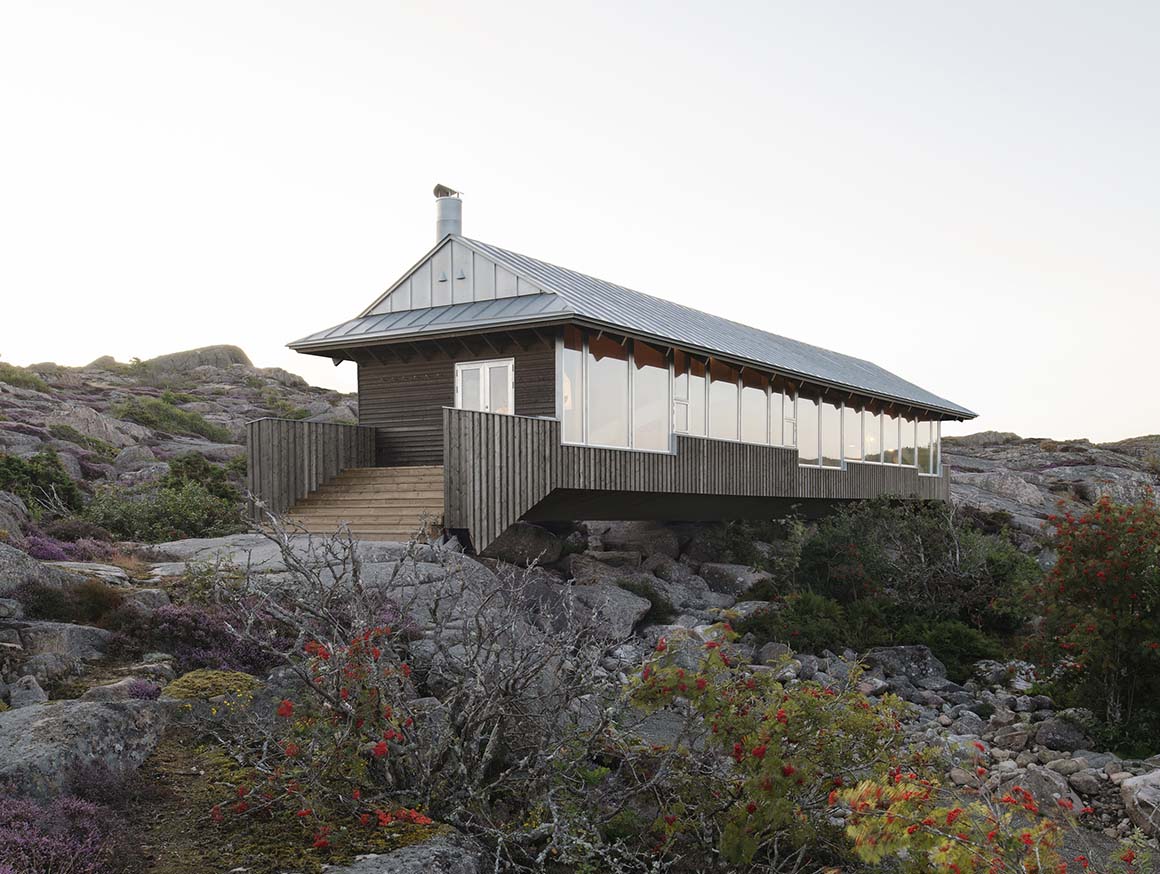

For Norwegian architects Manthey Kula, the most important aspect of almost any architectural commission, they say, is: “How to place the building or installation in such a way that the existing qualities of the place are enhanced and if possible, made even more present, so that the project can gain quality from the site itself”.
In light of this philosophy, in order not to destroy any part of the natural site – in Bohüslan, Sweden – by excavation, blasting or landfilling, this house was designed as a bridge spanning almost 30 meters from one bedrock plateau to another.
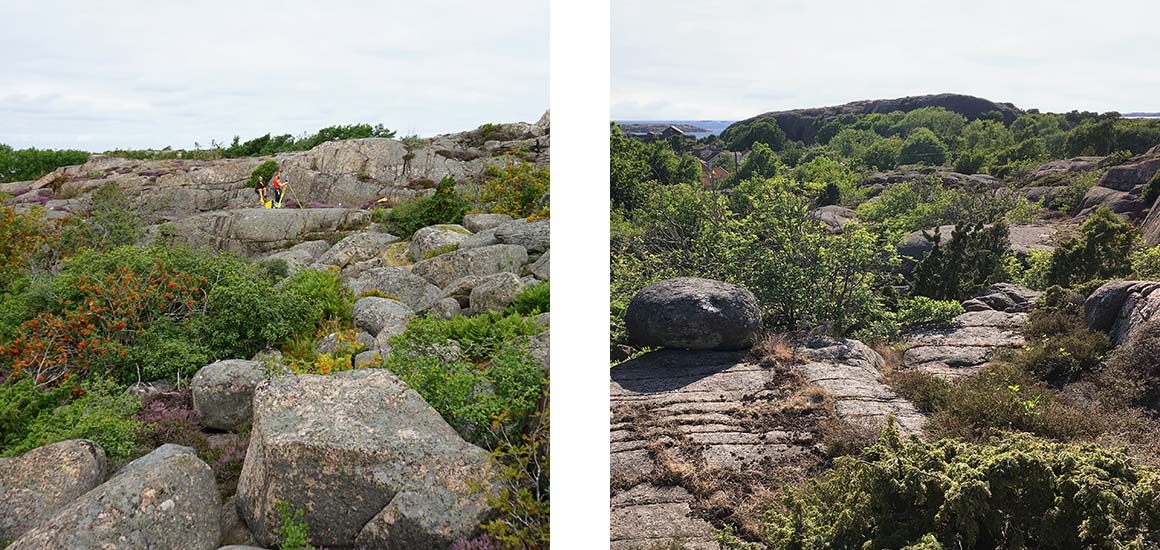
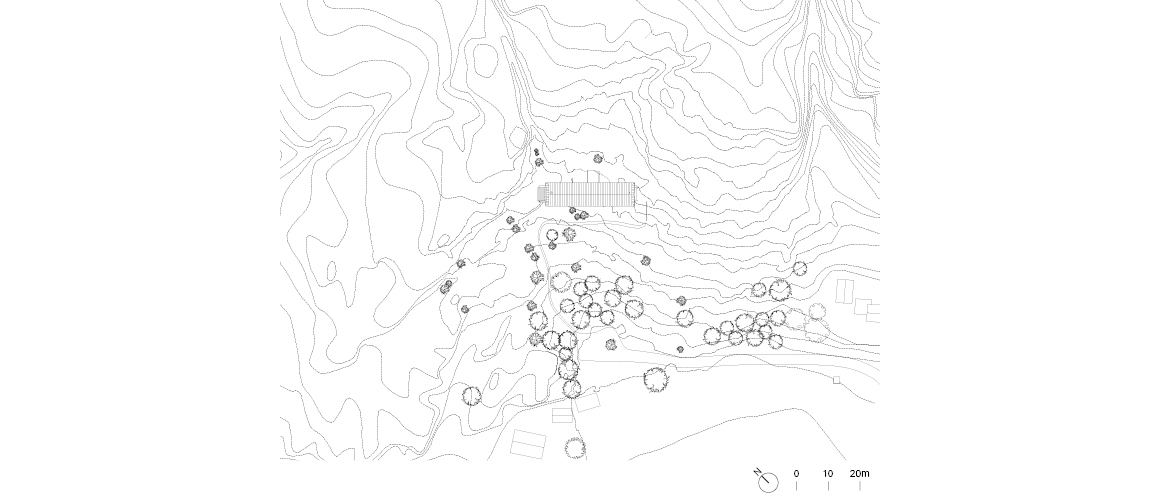
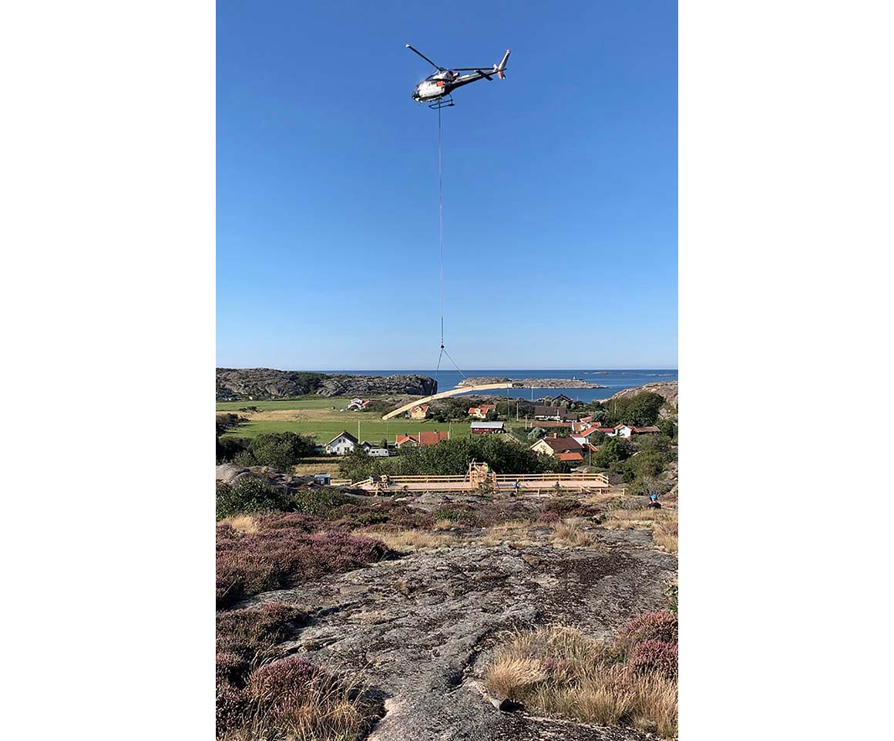
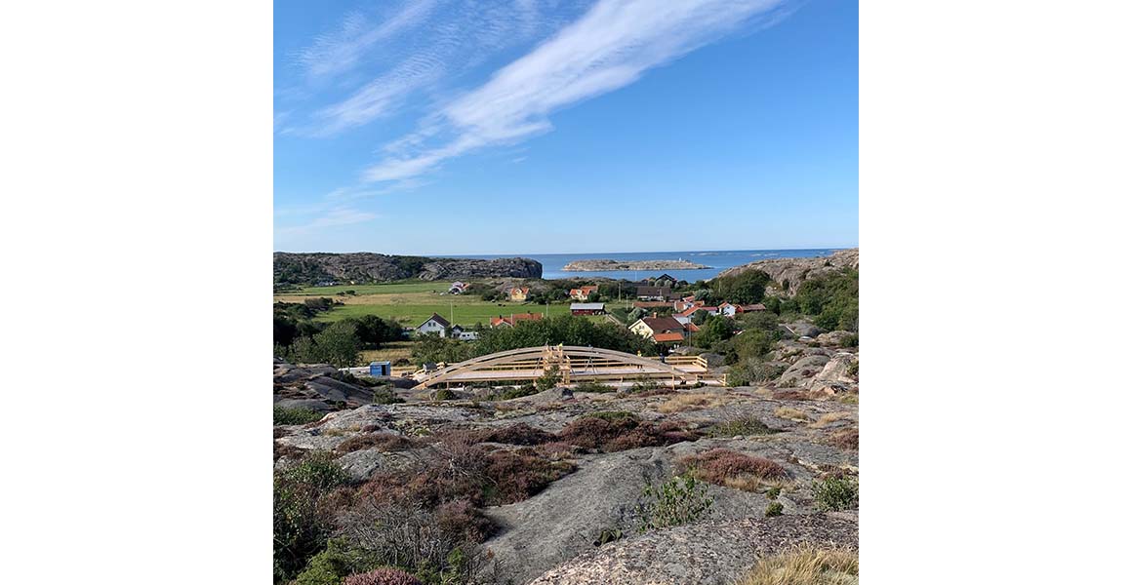
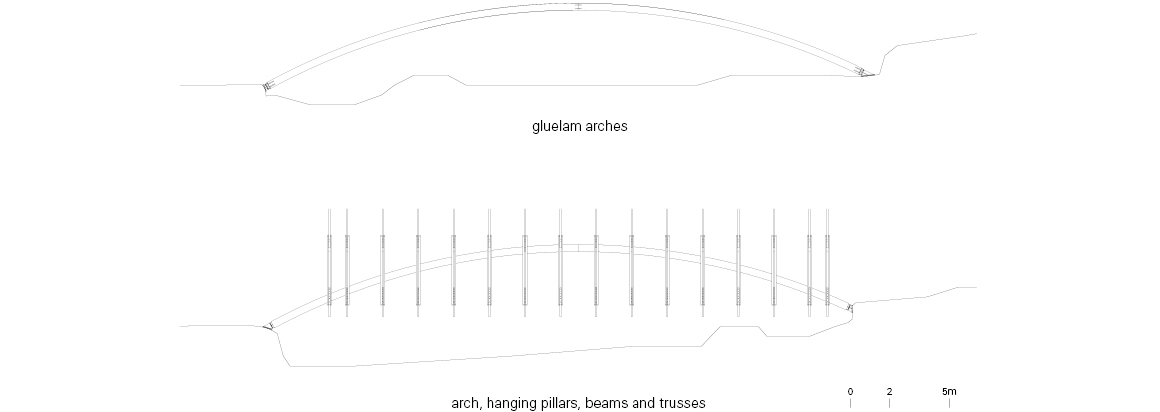
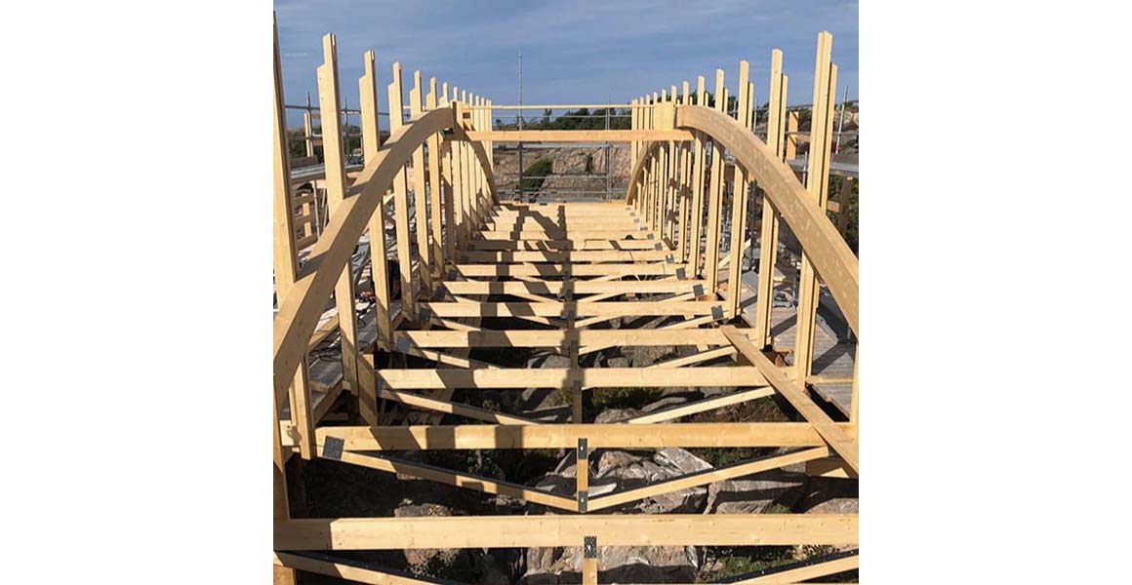
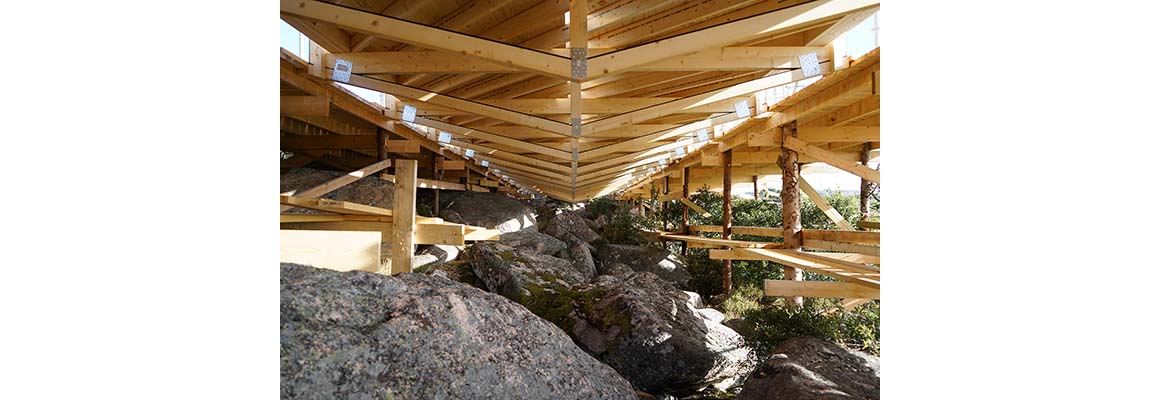

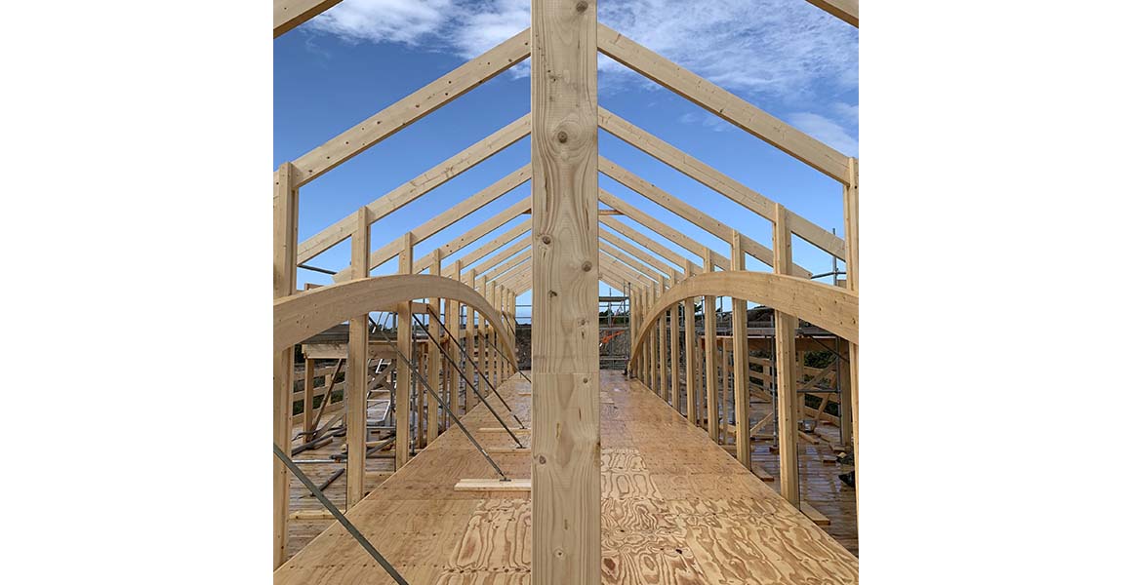
The loadbearing structure consists of two laminated timber arches spanning across boulders left by the glacier more than 12,000 years ago. The arches were transported to the site by helicopter and bolted to tailored steel brackets carefully placed and drilled into the granite. The light-touch timber frame house hangs from these arches.
The long, suspended volume is braced against the strong coastal winds by diagonal joists in the roof and floor. In the middle of the span the roof and the floor are connected by slim steel trusses bolted into the bedrock, working in both tension and compression, fixing the house against side winds.
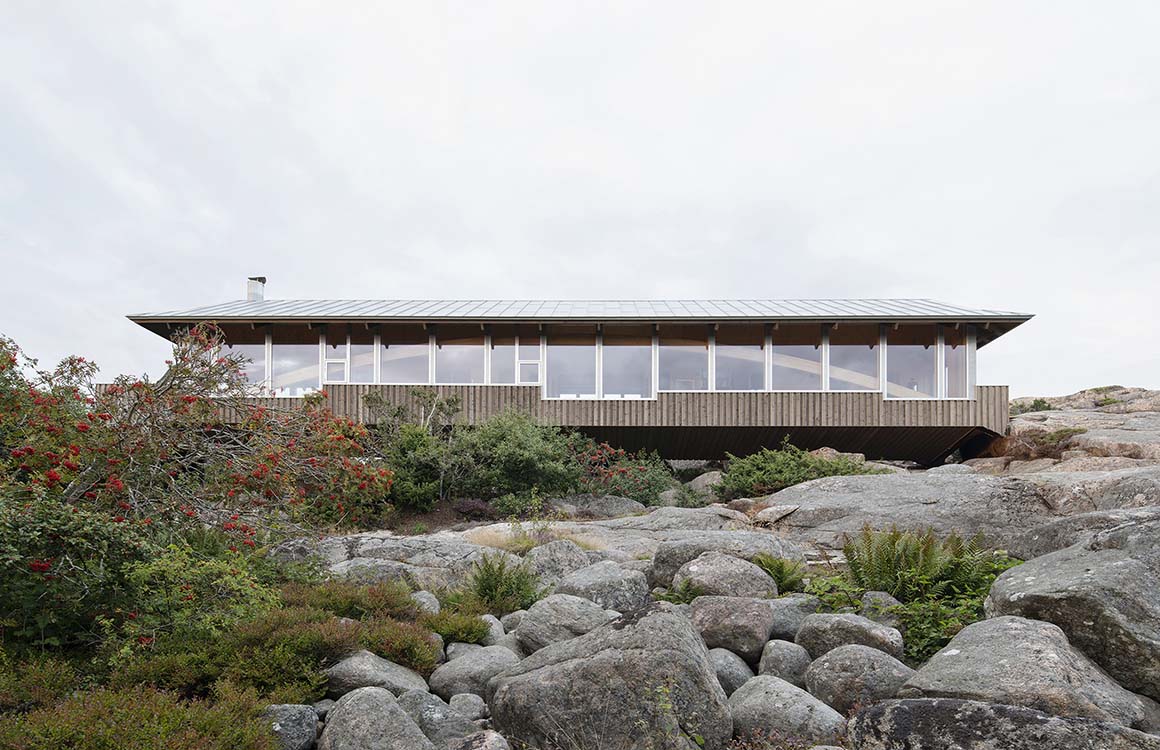

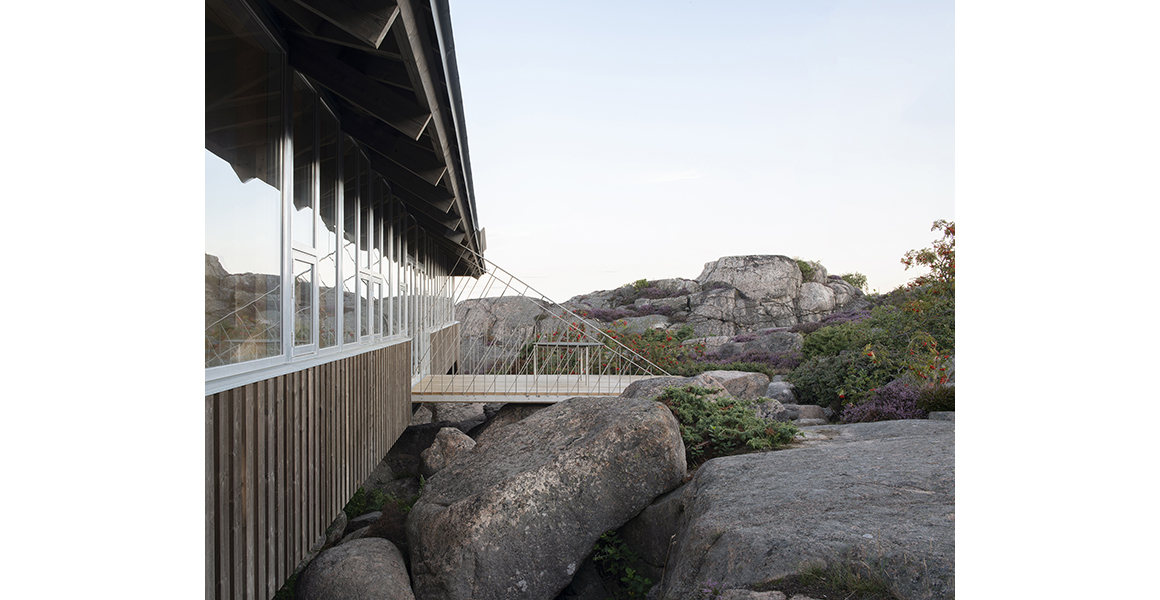
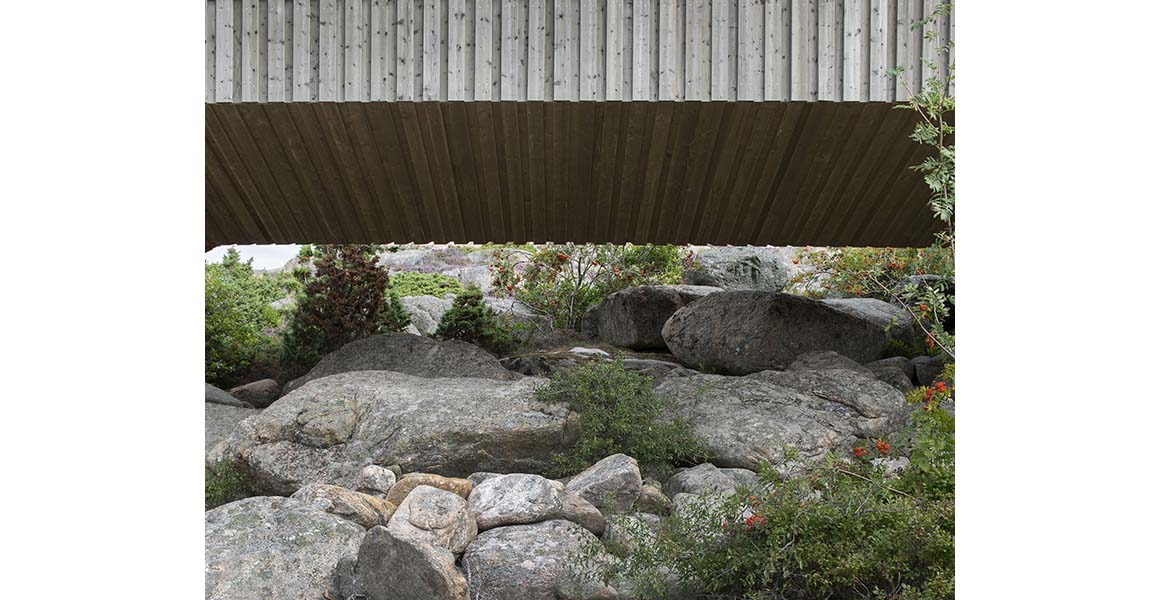
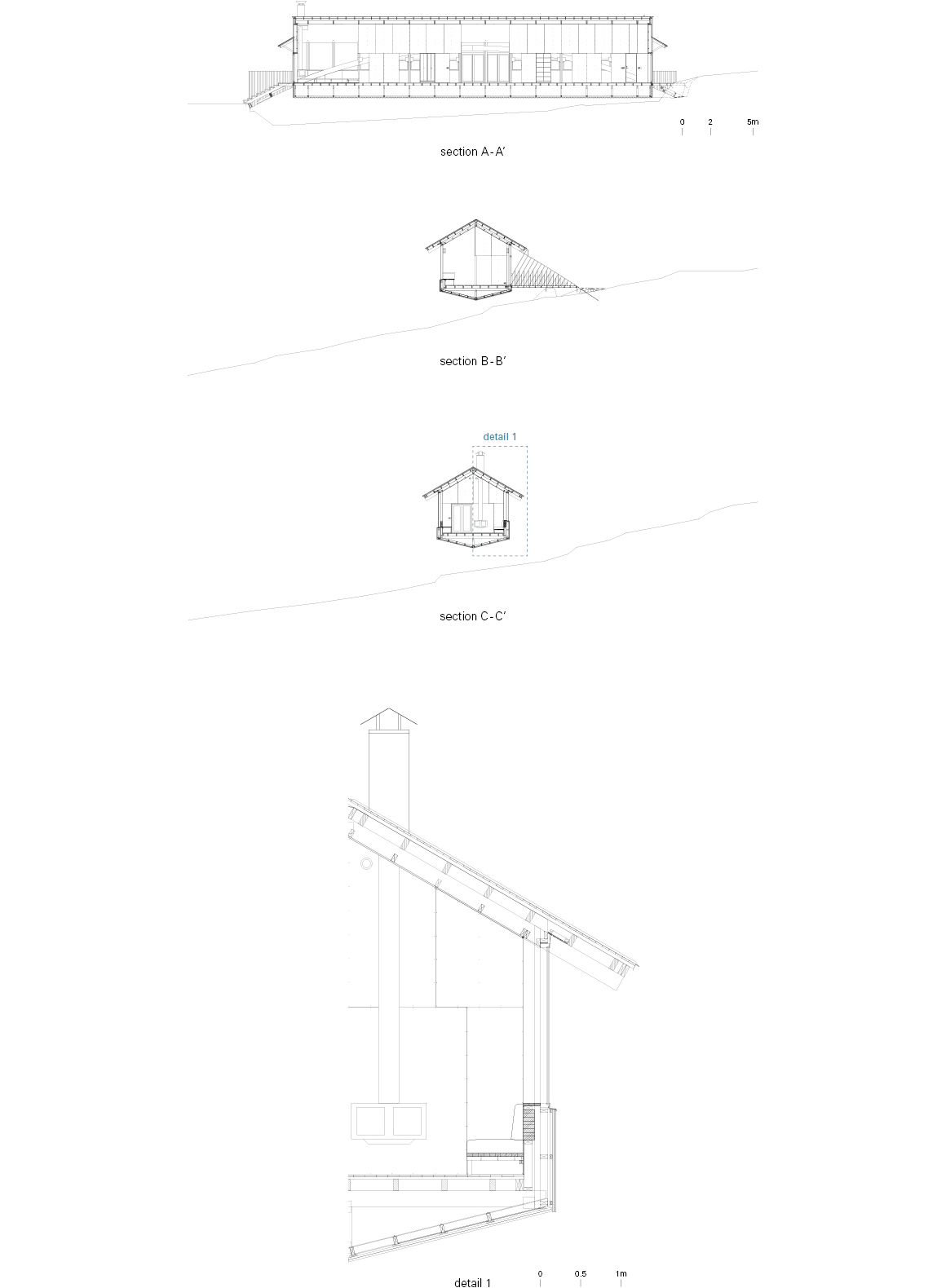
The house is on-grid; infrastructure and geothermal heating is brought to the structure through a non-loadbearing ’inverted chimney’. The interior of the house is characterized by the ever-changing surrounding nature of the area and of the surprisingly slender arches that are visible in every room. Twelve sliding doors provide functional flexibility and unexpected visual passages through the plywood clad spaces. Exterior materials are chosen with regards to the climate; timber treated with iron sulfate, windows and doors covered in raw aluminum, fittings and structural elements in stainless steel and roof cladding in zinc.
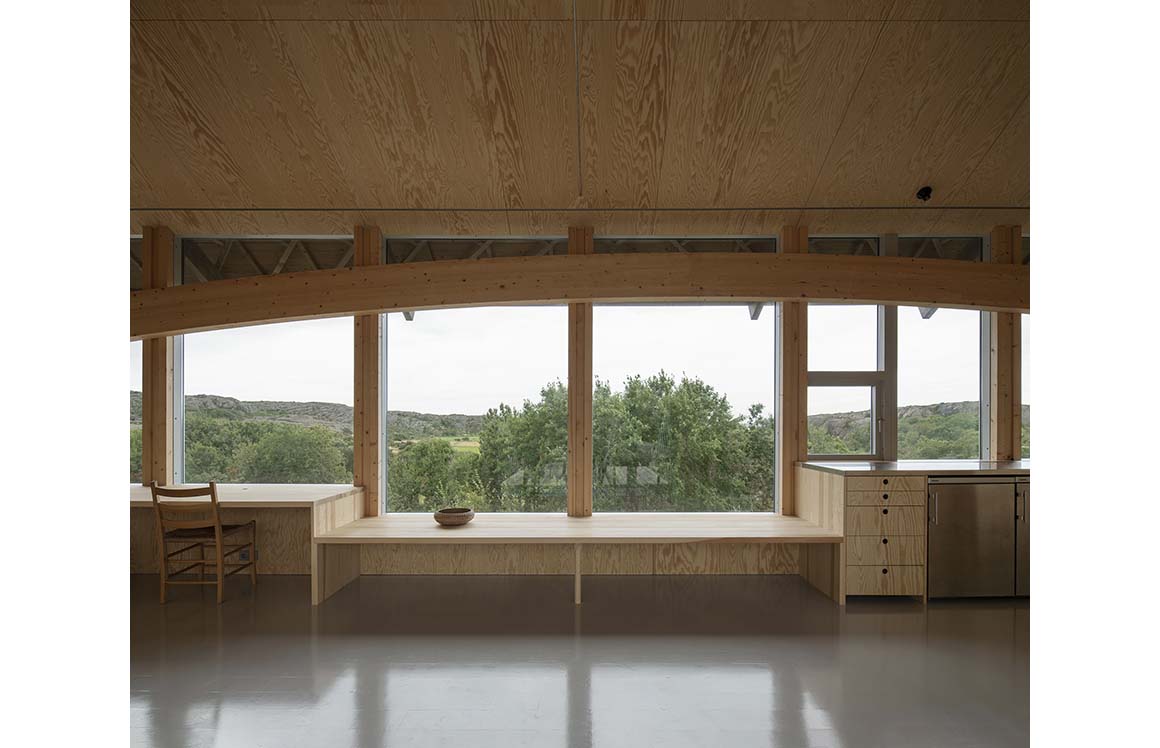
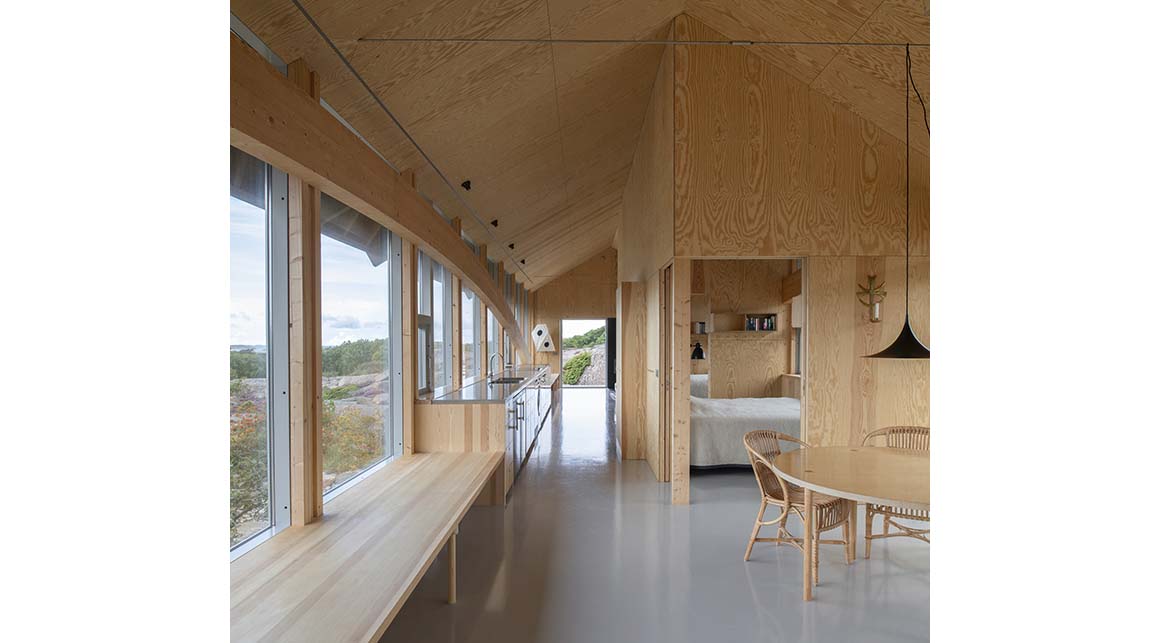
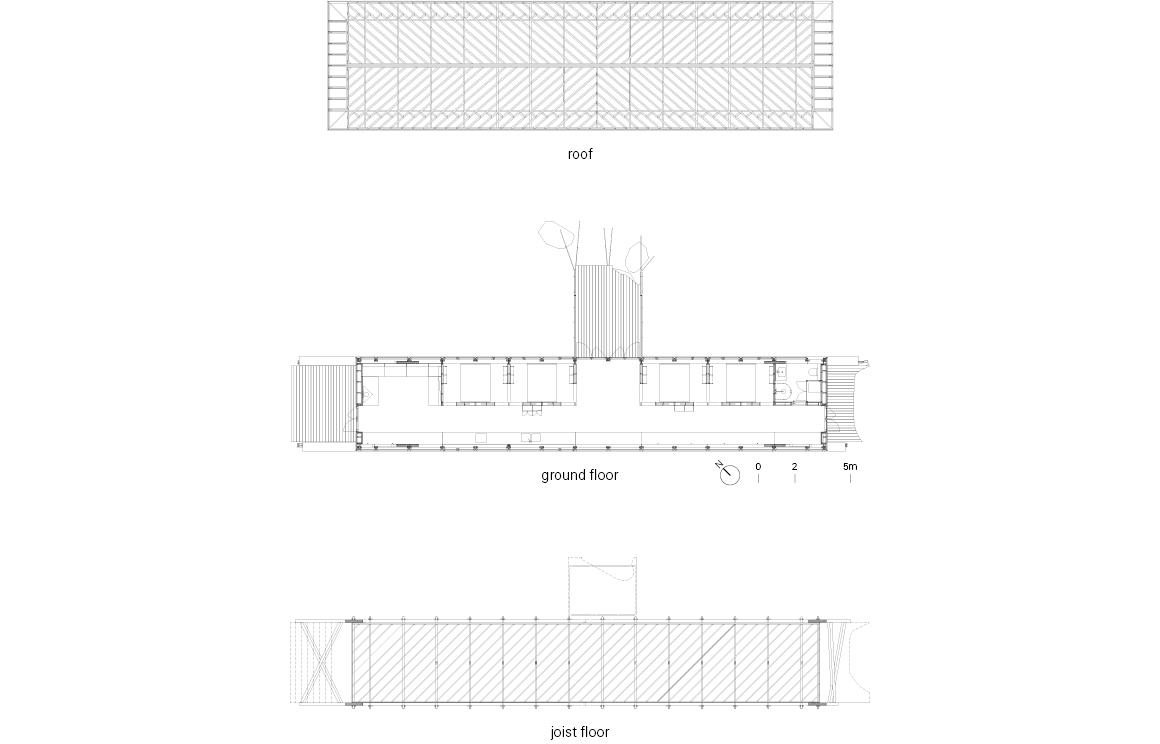
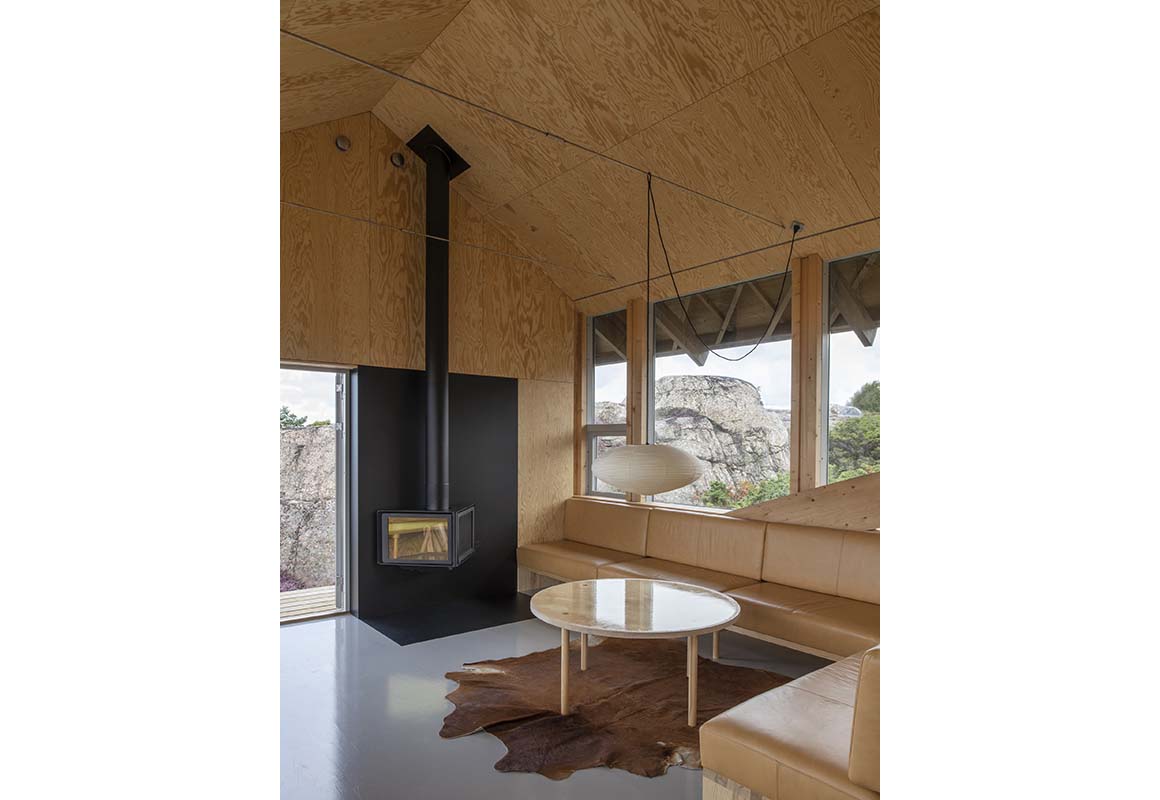
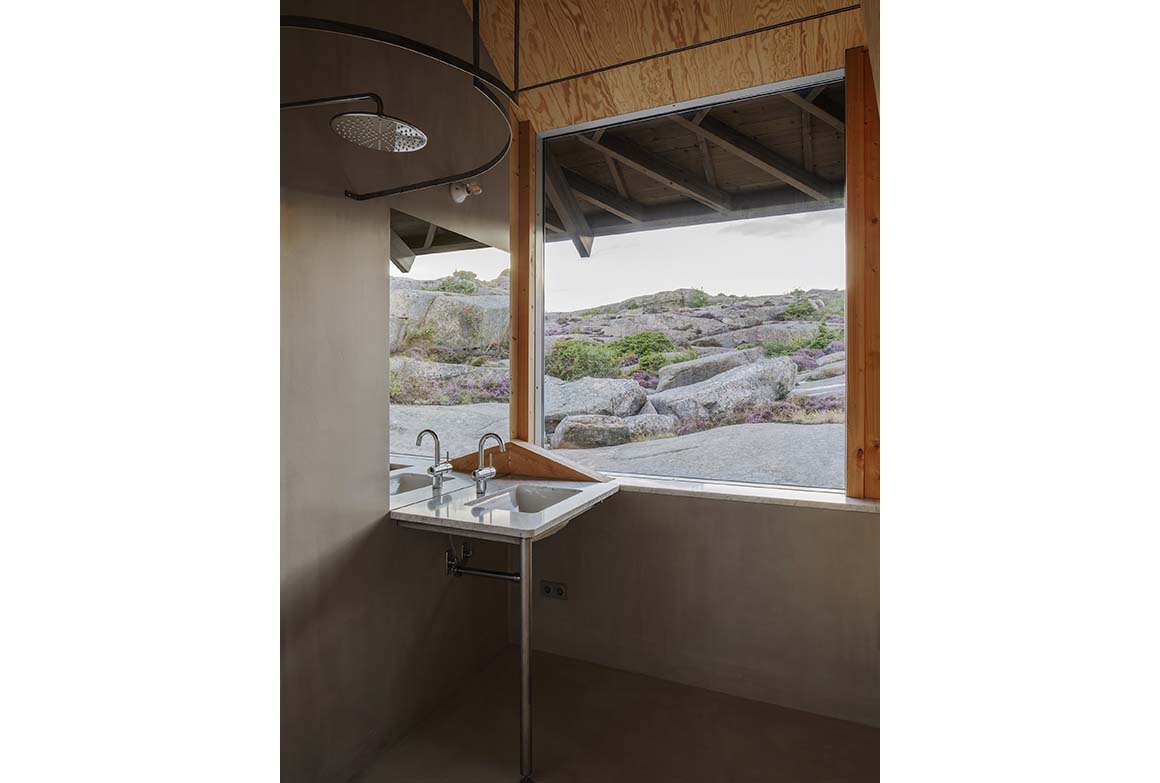
Project: House on Hamburgö / Location: Tullbodknatterna 4, Hamburgö, Sweden / Architect: Manthey Kula / Project team: Per Tamsen, Beate Hølmebakk / Structural engineer: Siv. Ing. Finn-Erik Nilsen as / Client: Private / Area: 132m² / Design: 2018~2020 / Construction: AB JND Byggteknik / Completion: 2021 / Photograph: ©Mikael Olsson (courtesy of the architect)
