Tua Valley Interpretive Centre renovated from train hangars
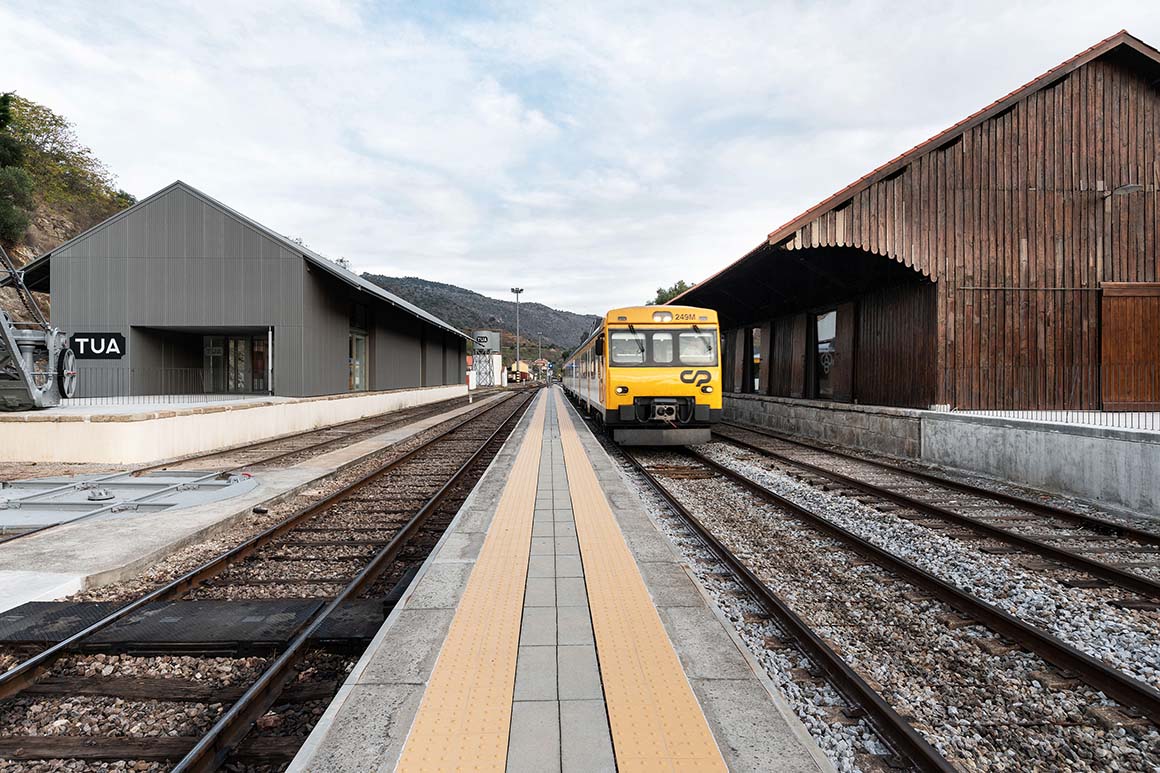
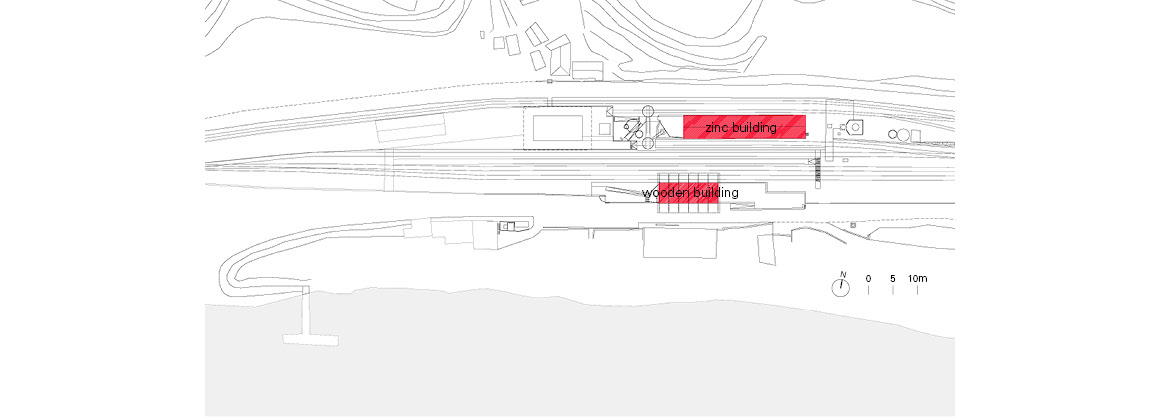
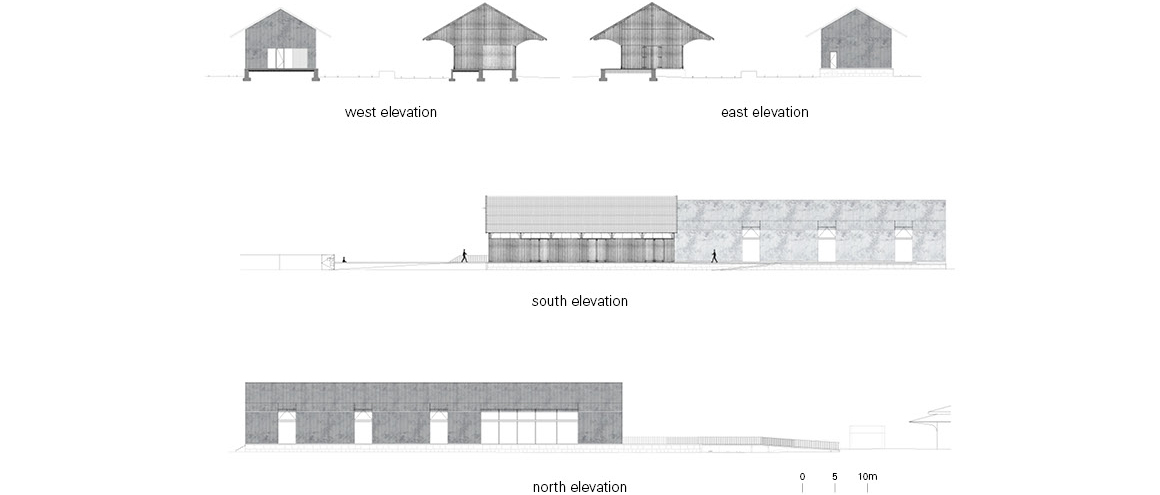
In 1880, the opening of the Douro railway line provided an alternative to waterway transport. Travellers, and more particularly, Port wines producers benefitted from the 200km of rail tracks connecting the Spanish border and the city of Porto. Between 1988 and 1990, the last 28km of this railway, and several sections of tributary lines including Tua, were considered insufficiently lucrative and closed. In 2008, operation of the Tua line ceased entirely. The construction of a dam on the Tua River, approved the following year and requiring 16km of railway tracks to be flooded, made any re-use of the service definitively impossible. The creation of the Tua Valley Interpretive Centre (TVIC) was part of the compensation program associated with the construction of the dam. Its purpose is to allow visitors to get to know the history of the valley.
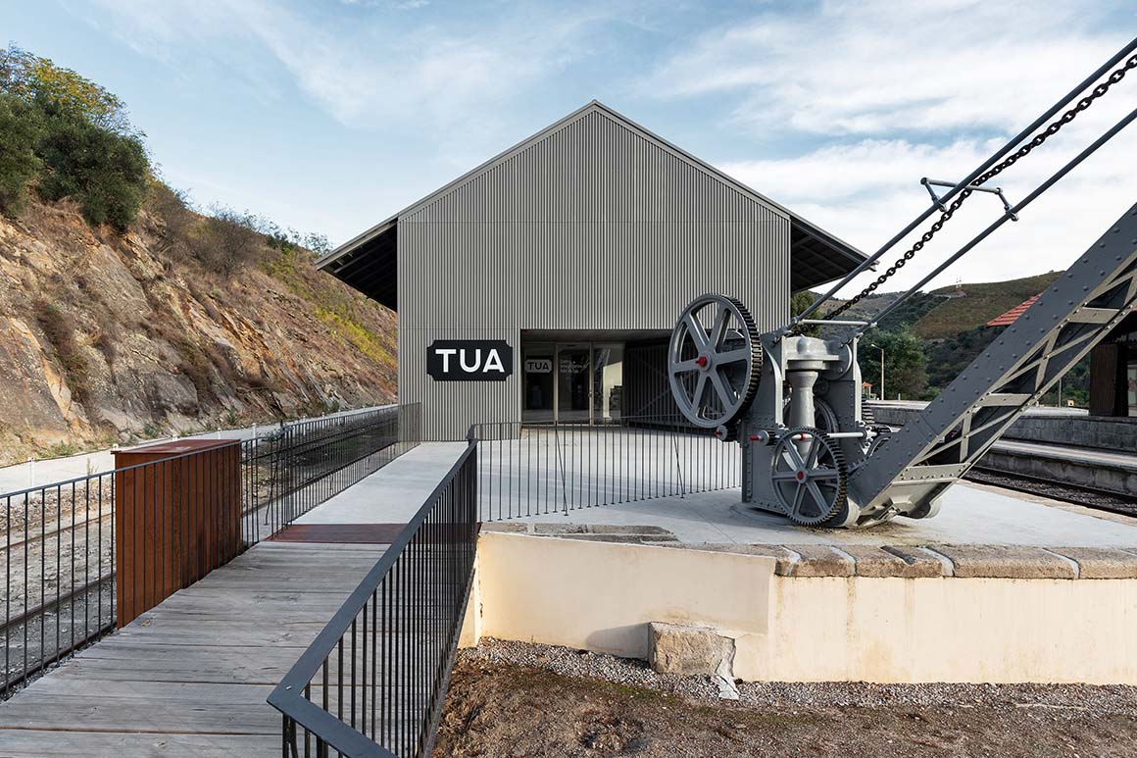
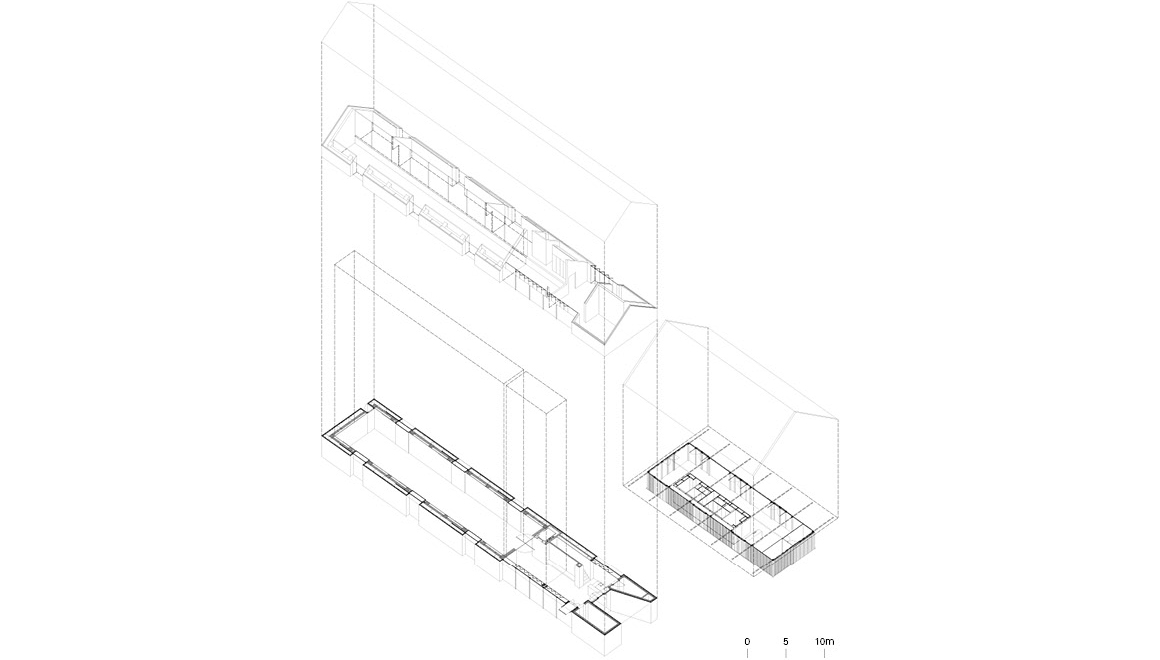
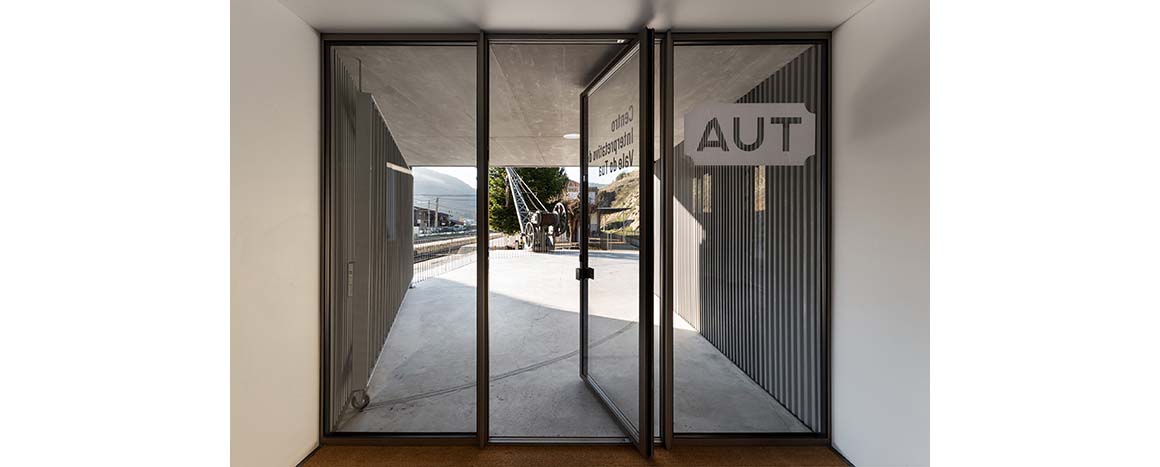
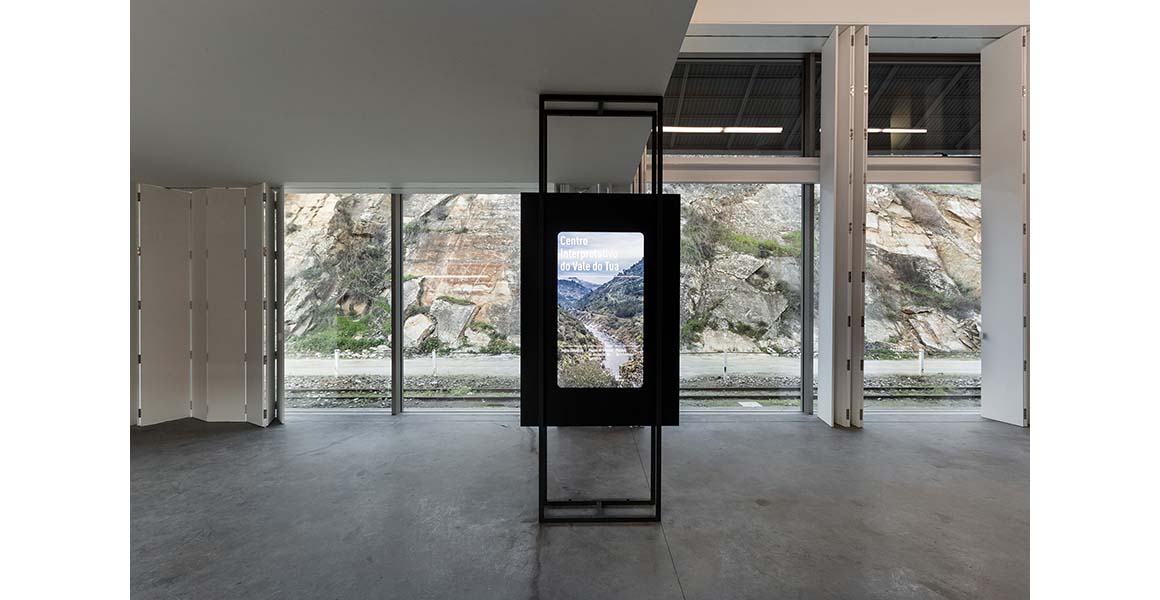
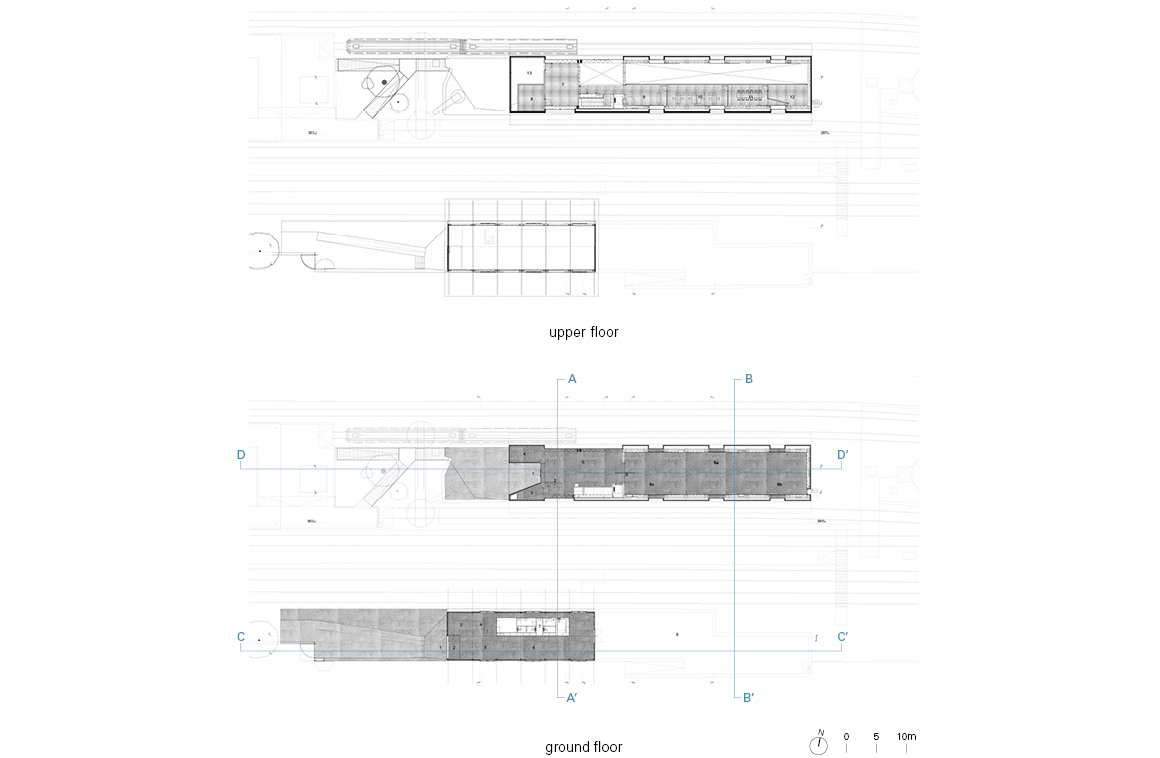
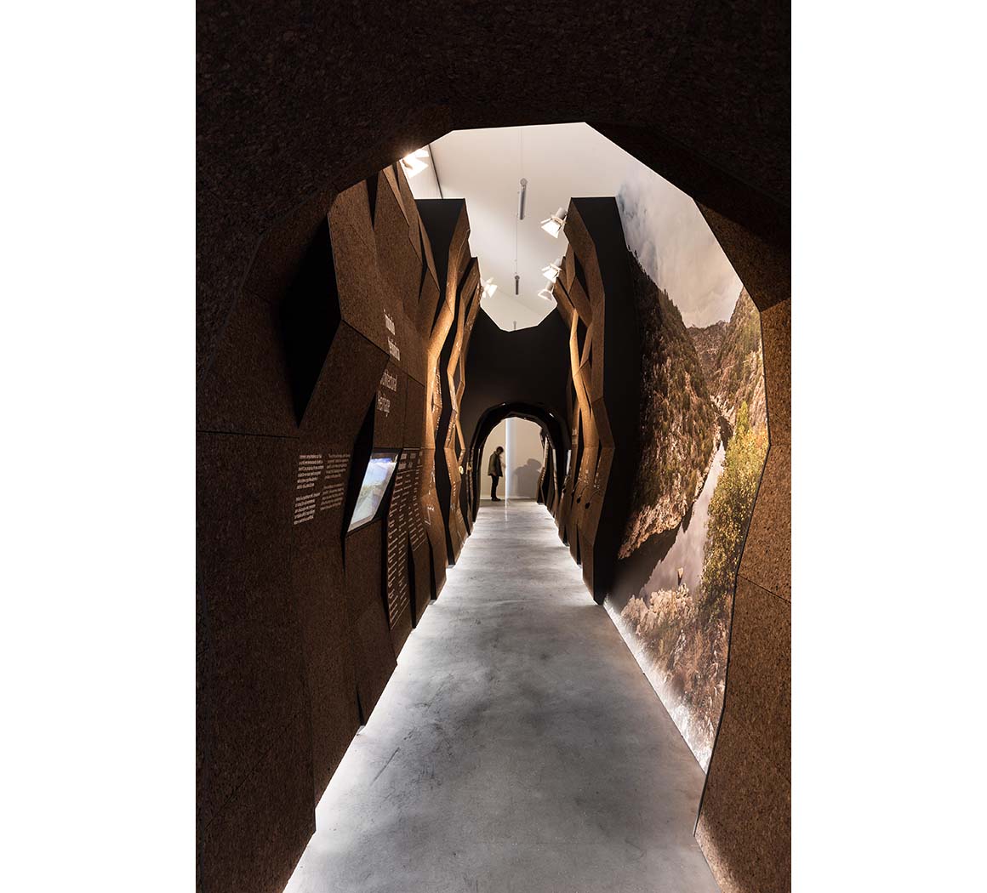
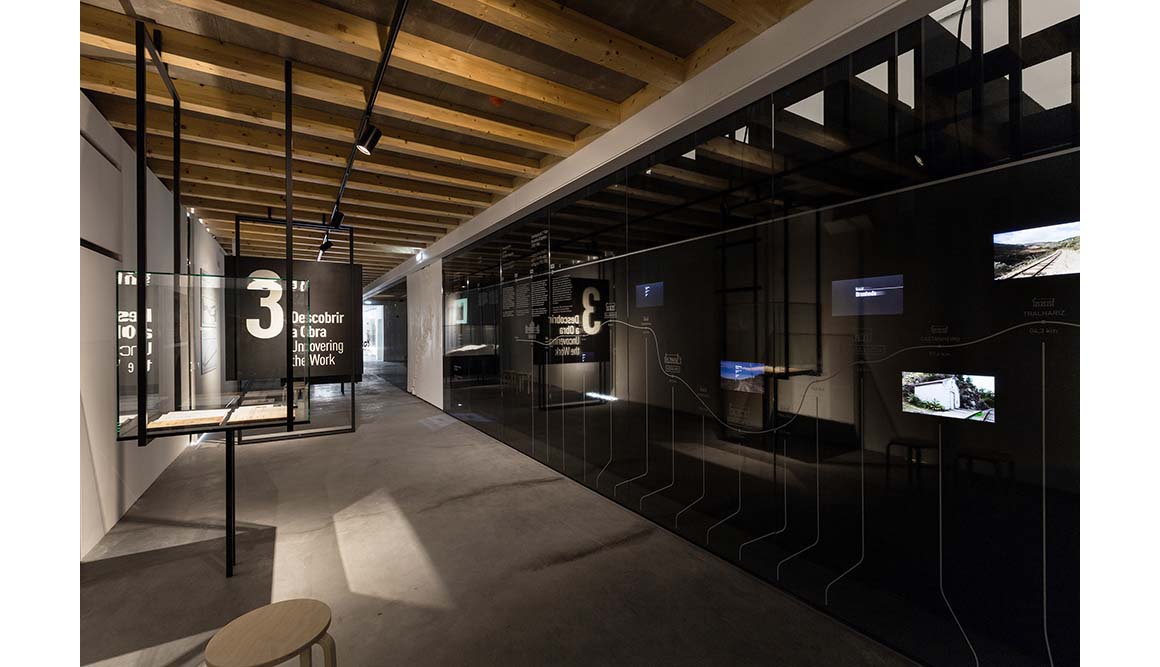
The TVIC is housed in two disused hangars of the Tua train station. Architects Rosmaninho + Azevedo wanted to give each hangar a singular identity. The parts dedicated to photography exhibitions and a welcome space took up residence in one hangar, which retained its timber envelope. It is a centennial building restored “board by board” and provided with the required insulation inside. Separated by train tracks, the second part of the TVIC was more comprehensively renovated, in keeping with an ambitious program. The zinc cladding of the pavilion reconciles two almost antagonistic choices by the architects: sourcing of a material to blend with the industrial character of this venue, while at the same time expressing a noble dimension in line with the Douro’s status as a UNESCO World Heritage Site. Quartz-zinc corrugated panels were installed on the roof and façade, reinterpreting the timber hangars.
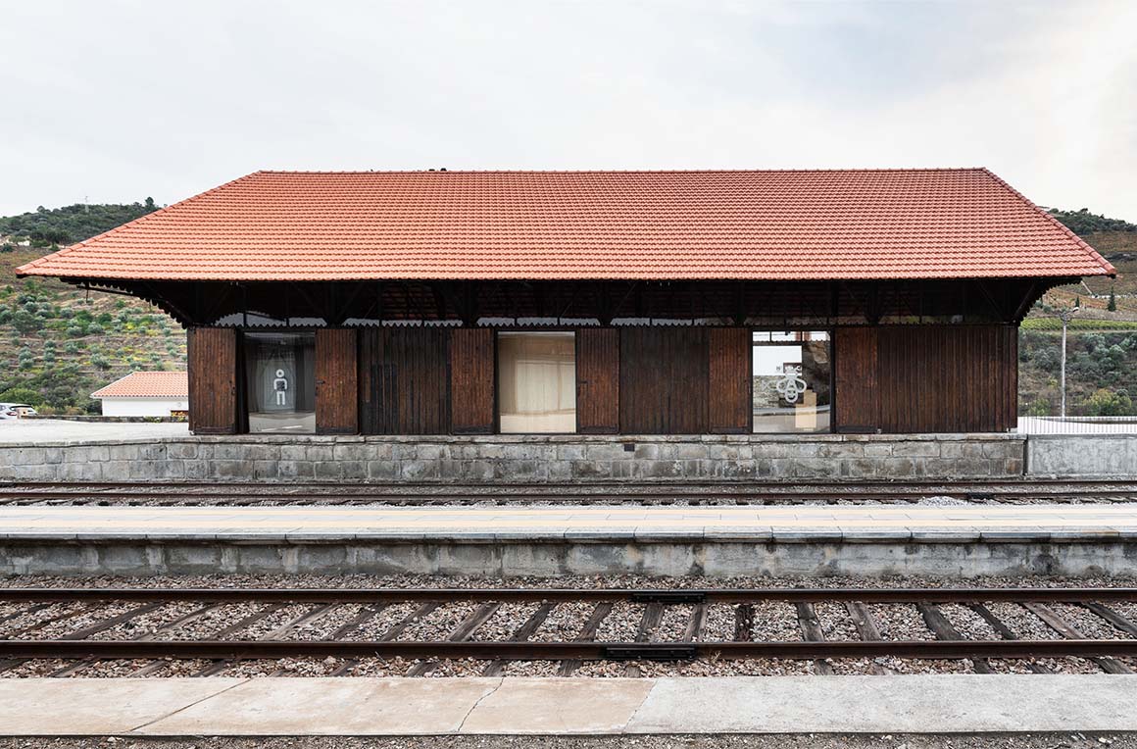
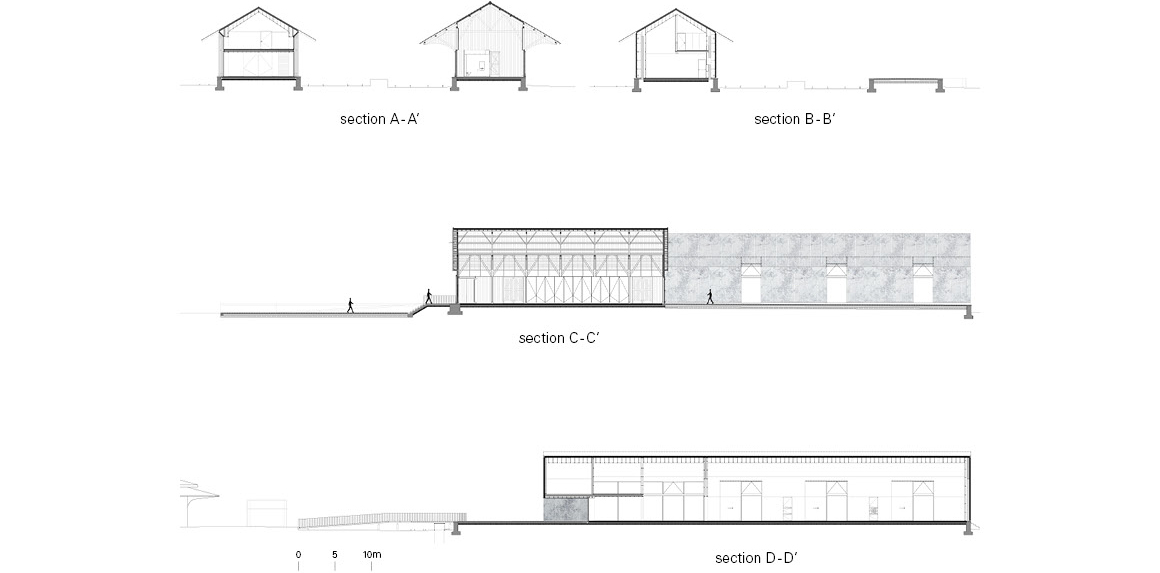
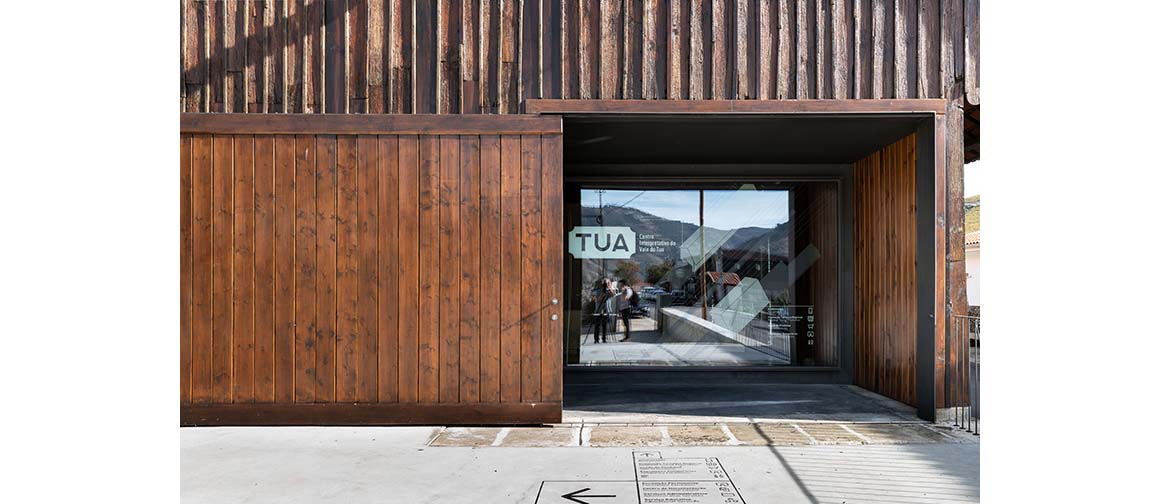
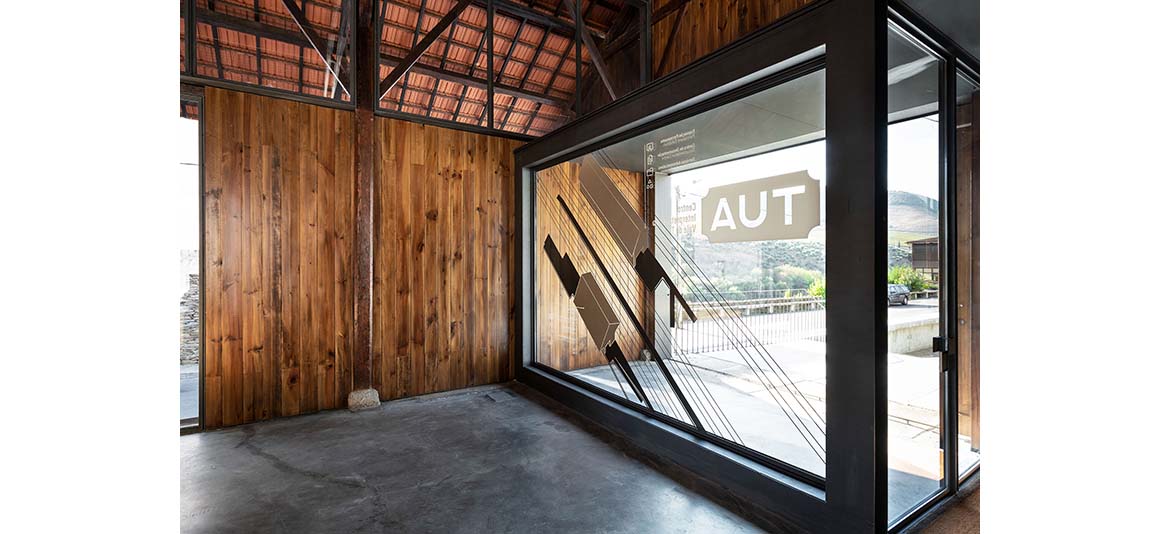
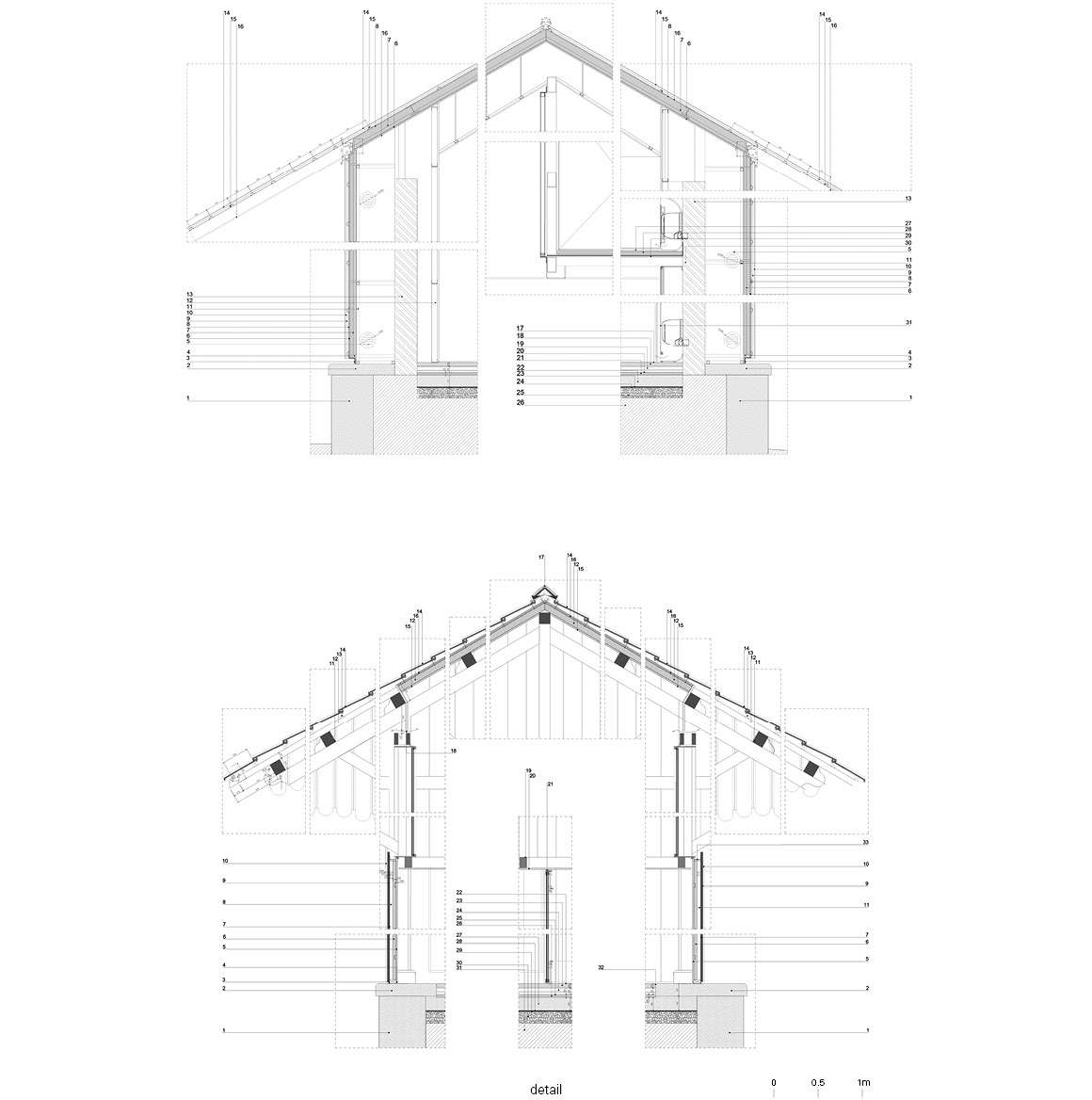
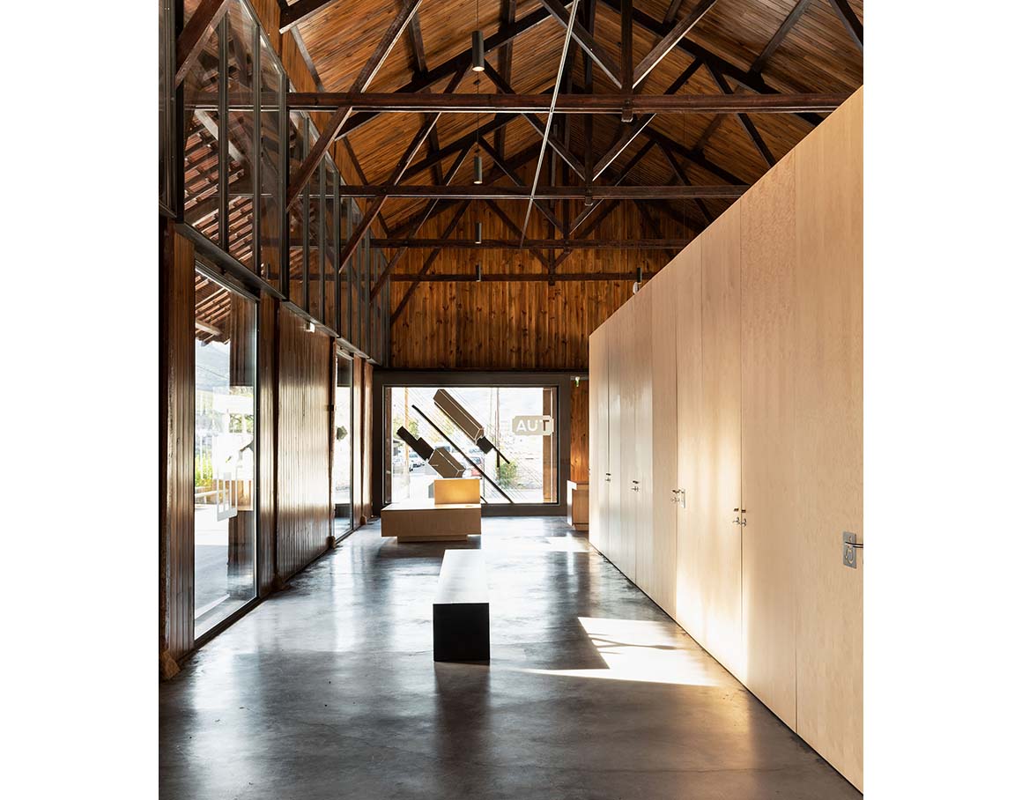
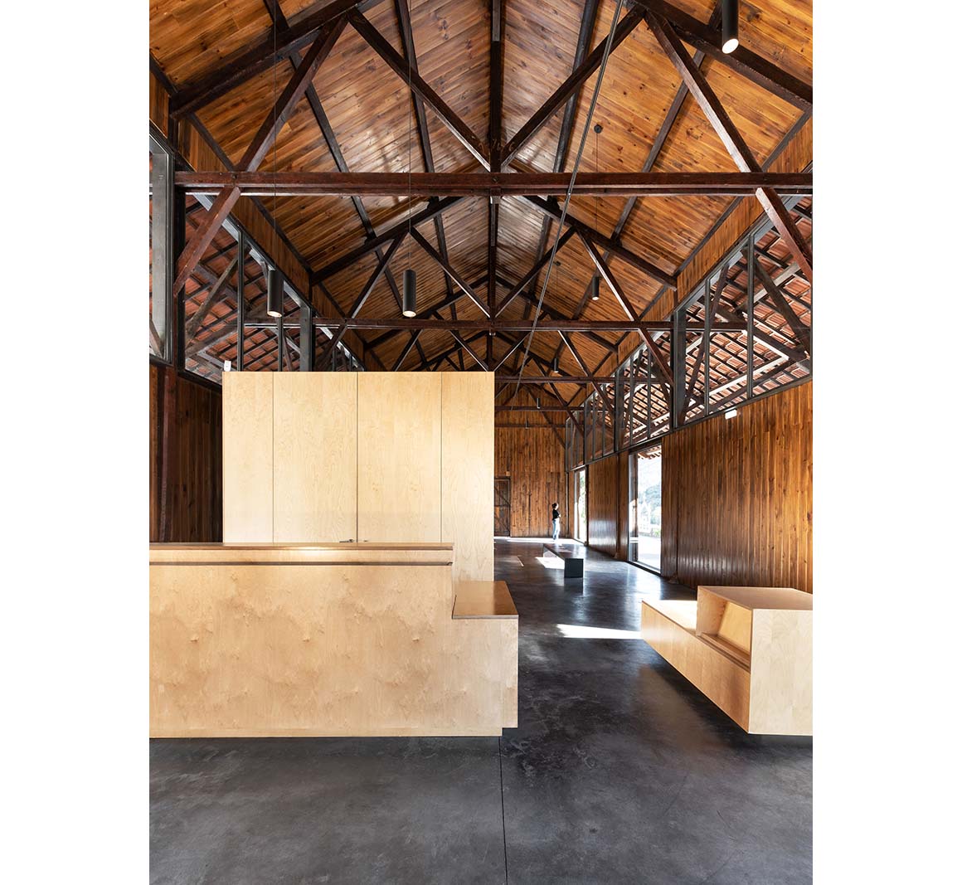
The building’s floor area was extended in keeping with the limits dictated by the circulation of trains, in order to house the entire program. Elimination of the side platforms enabled the construction of a thick wall integrating an air gap. Positioned behind the zinc cladding, it provides natural ventilation, minimizing the use of air conditioning equipment. This transversal extension creates more space for the permanent exhibition areas housed on the ground floor of the second hangar. On the upper floor the educational service is housed, and the workspaces on a mezzanine. With a substantial economy of means, the zinc skin demonstrates that it is possible to change a building completely without disrupting it, and to alter use without betraying the identity of a place.
Project: Tua Valley Interpretive Centre / Location: Foz Tua, Portugal / Architects: Rosmaninho+Azevedo Architects / Lead architects: Pedro Azevedo, Susana Rosmaninho / Exterior arrangements: Pedro Azevedo, Susana Rosmaninho / Project coordination: Pedro Azevedo / Foundations / Structures: Fernando Costa (Topoconde) / Hidraulic instalations: Fernando Costa (Topoconde) / Electrical installations: Miguel Amorim (Topoconde) / Security: Fernando Costa, Miguel Amorim (Topoconde) / Mechanical installations: Fernando Costa (Topoconde) / Thermal and Sustainability: Pedro Gonçalves (Topoconde) / Supervision: José Carlos Moura (AMTQT), Susana Seramota (AMTQT), Fernando Candeia (CMCA) / General contractor: Teisil – Empresa de Construções, Lda / Gross floor area: 1,200m² (buildings: 930m², outdoor spaces: 270m²) / Cost: EUR 597,000 / Design: 2015 / Construction: 2017~2018 / Photograph: ©Luis Ferreira Alves (courtesy of the architect)



































