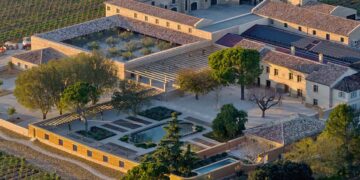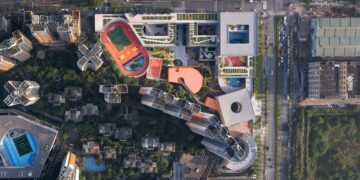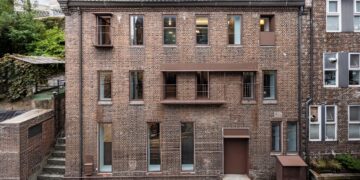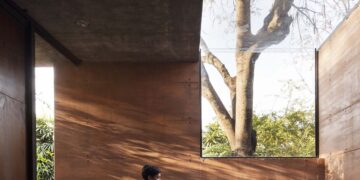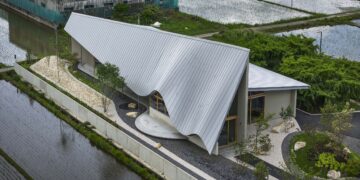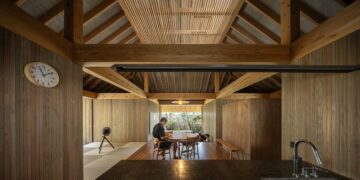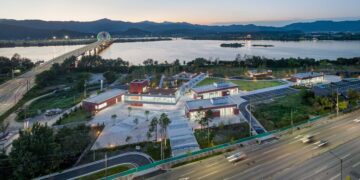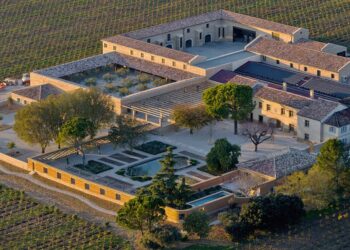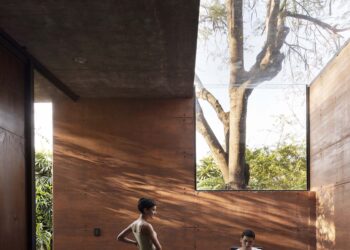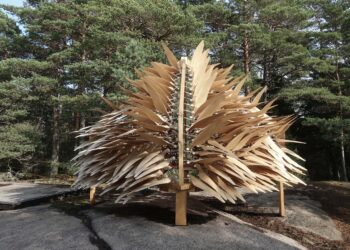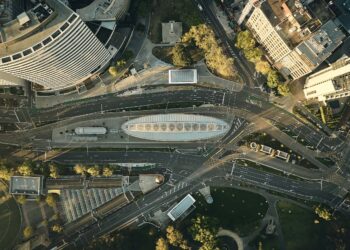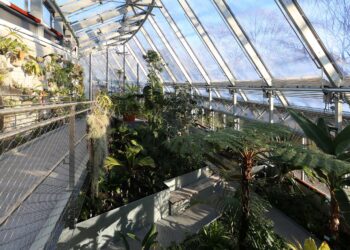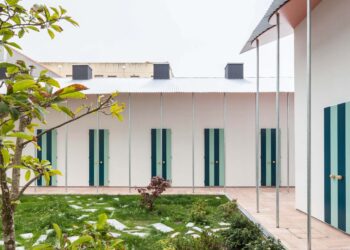A timber and polycarbonate structure that becomes one with the landscape
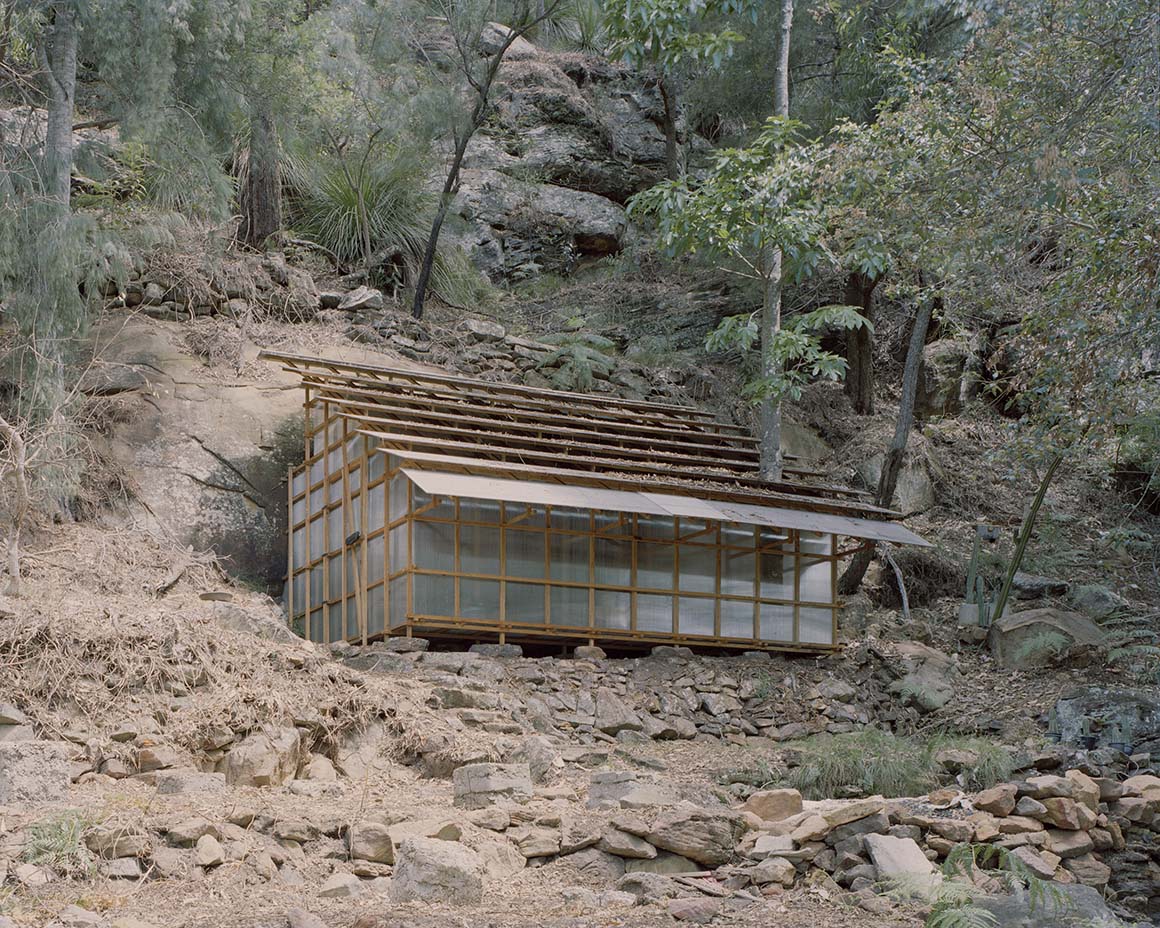
In the early 1990s, seminal Australian architect Richard Leplastrier settled on the shore of Lovett Bay, at the mouth of the Hawkesbury River, New South Wales, Austraila. Describing this wonderful project, he wrote at the time: “The house continues a history of simple living on the site, which I suspect has continued for thousands of years (…) Our family of five lives comfortably in this one room. The small room we inhabit, in turn, inhabits a greater room whose walls are cliffs, and floors the tidal level of the bay that rises and falls nearly two meters every six hours.” To the Aboriginal people who inhabited the adjacent land, the river – which with its main tributary the Nepean almost encircles Sydney – was known as the Dyirabun.

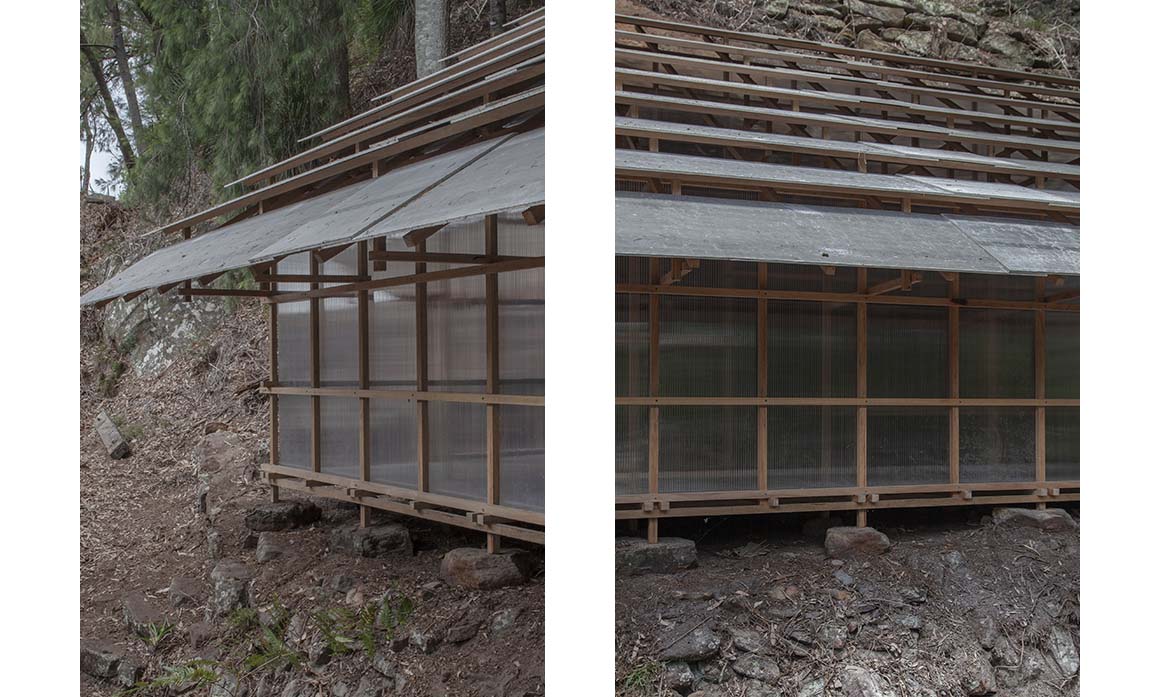

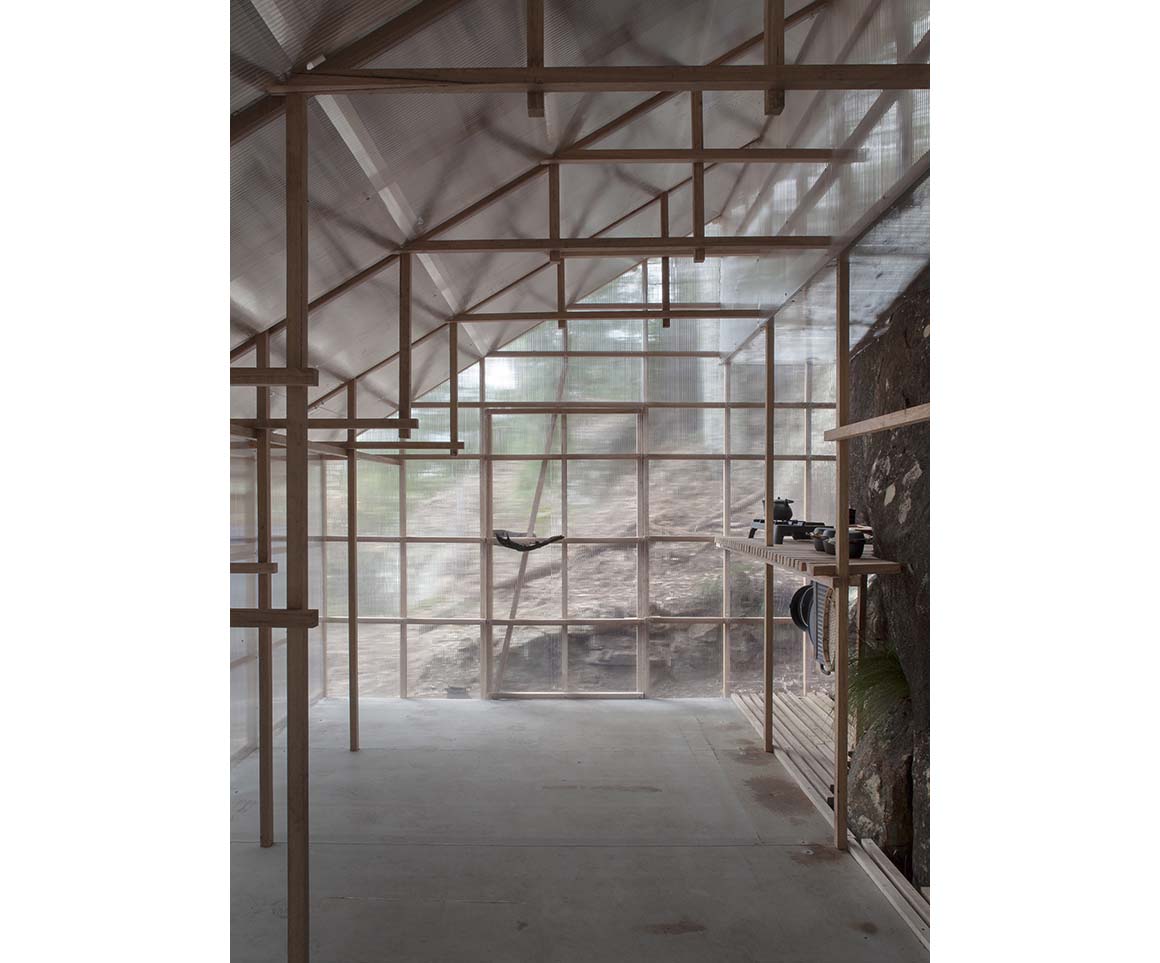
Atelier Hawkesbury, completed in 2021 by Swiss practice Leopold Banchini Architects is another small room built along the same river. Accessible only by water, the project uses a minimum amount of resources and takes advantage of the existing land.
Leaning against the sandstone rocks, its lightweight structure is made entirely of 1”x1” wooden joists, cultivated from local trees, and studs. The large staggered roof protects the structure from the heavy rains common to that climate, while allowing the light to filter through. Translucent polycarbonate sheets enclose the brightly lit volume while preserving a constant dialogue with the surrounding forest and changing light.
The stone cliff, which once protected the Wannungine people and the Darkinyung people for countless years, invites itself inside the house and becomes simultaneously wall and landscape.
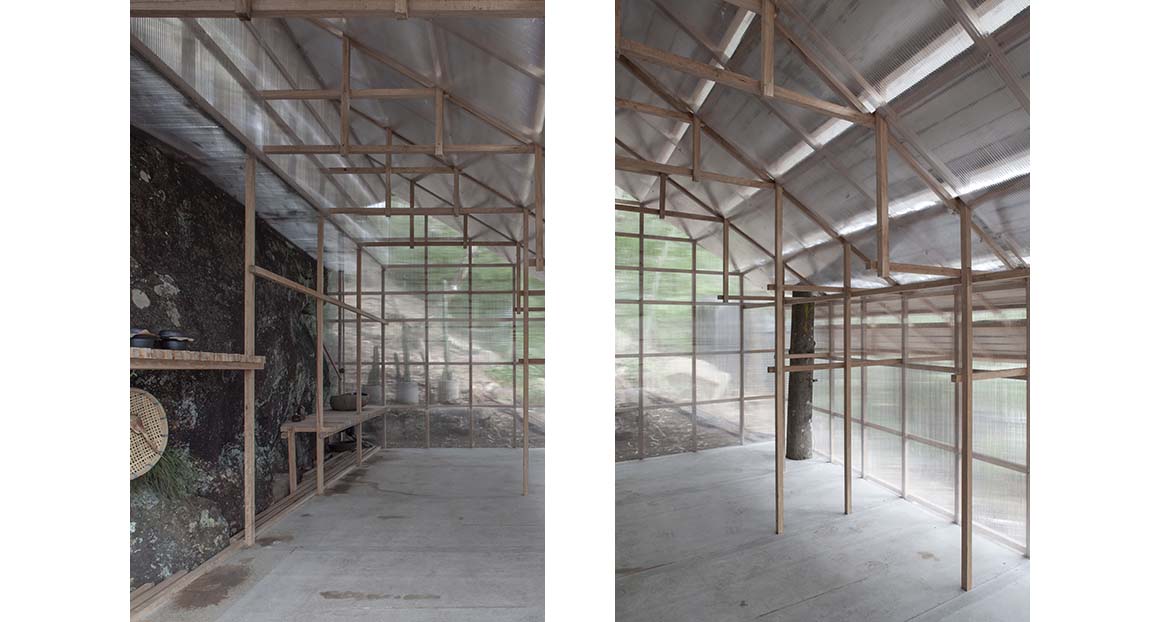
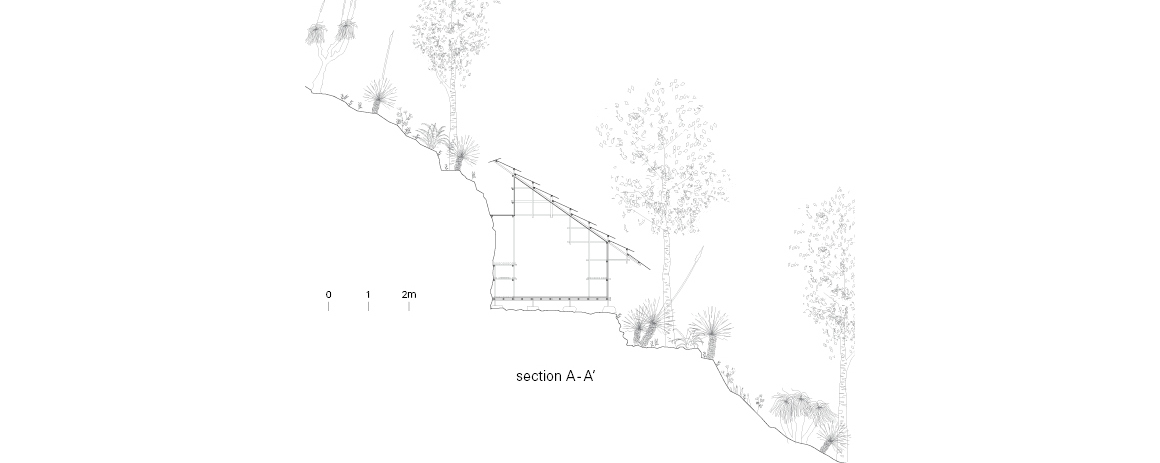
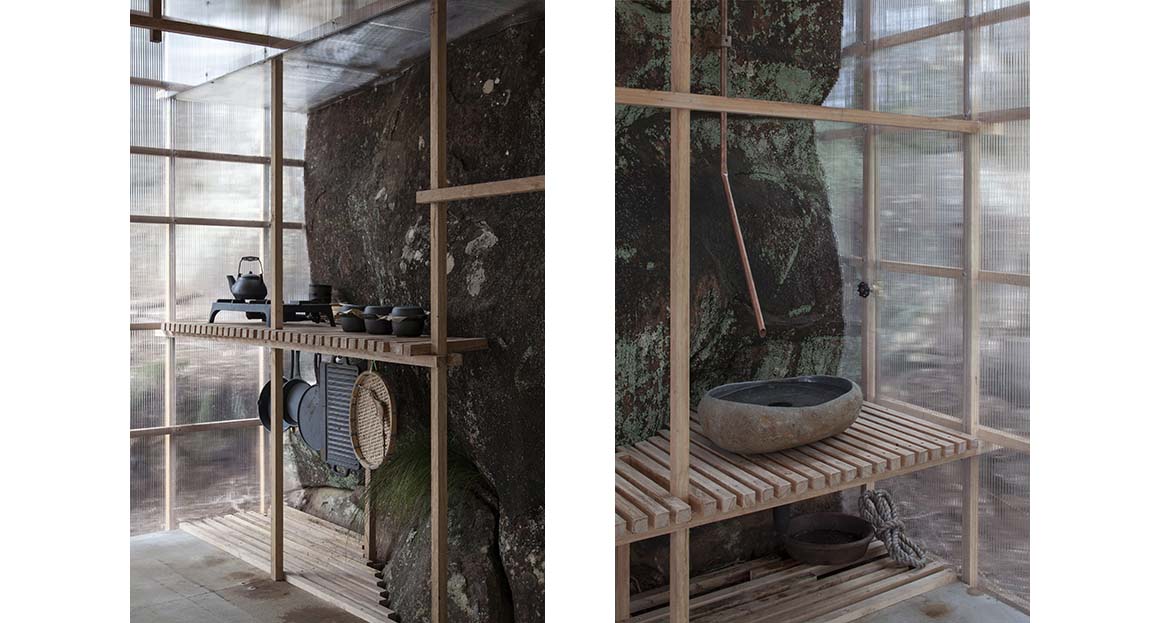
Project: Atelier Hawkesbury / Location: Hawkesbury river, New South Wales, Australia / Architects: Leopold Banchini Architects / Completion: 2021 / Photograph: ©Leopold Banchini Architects

