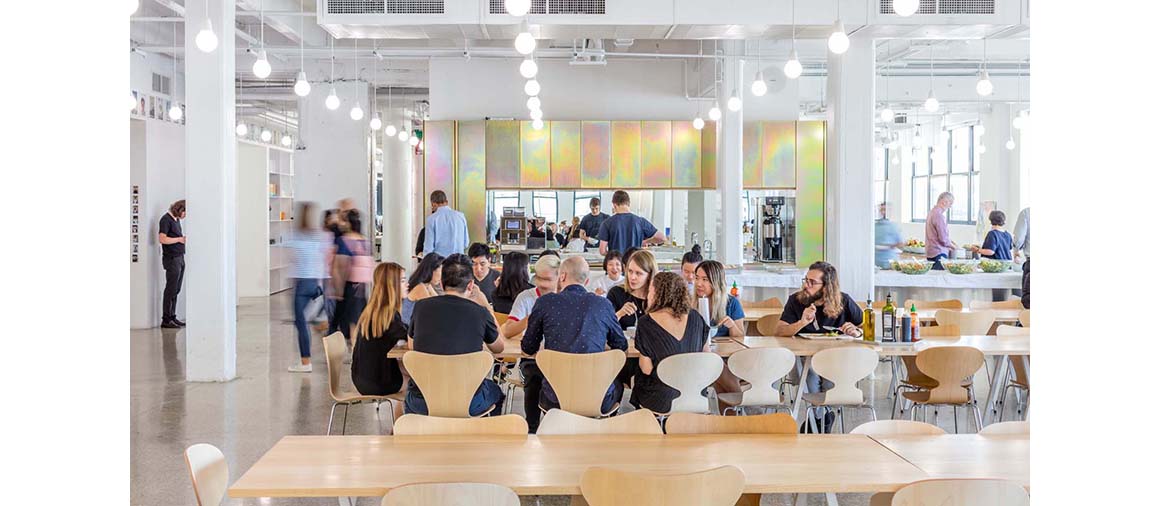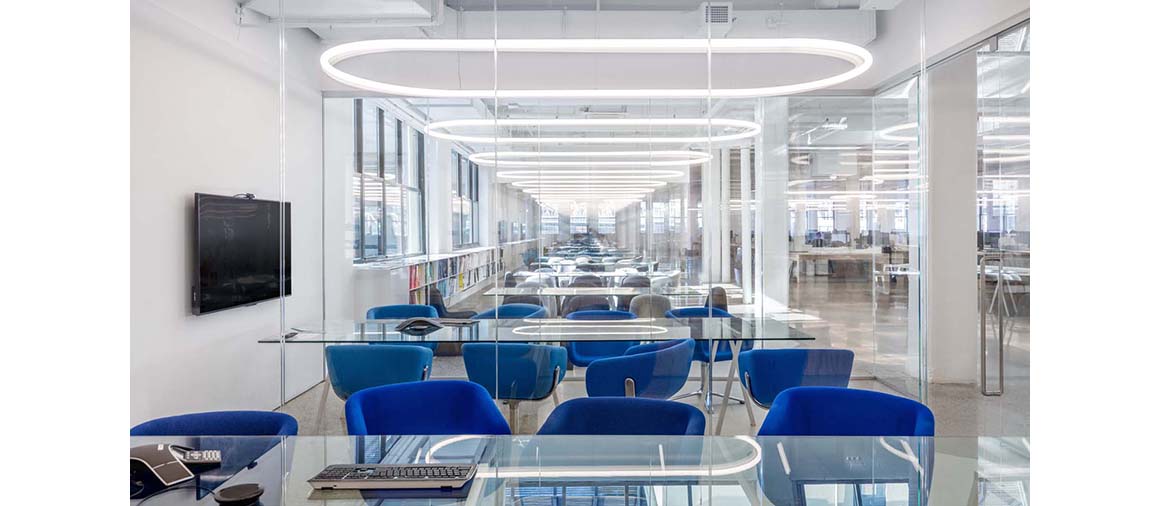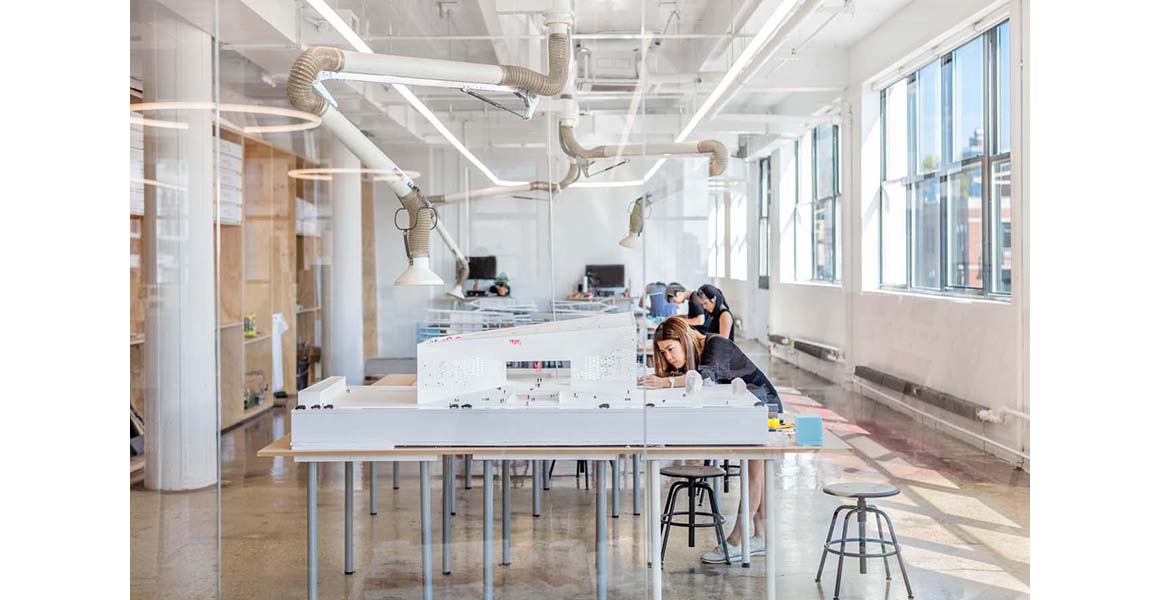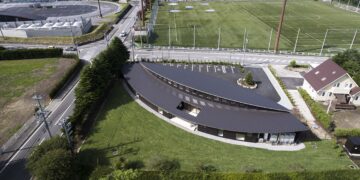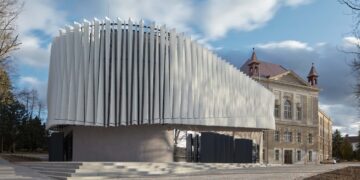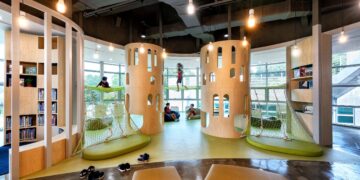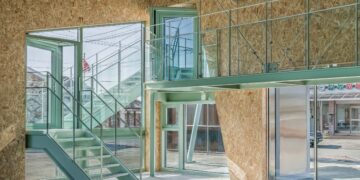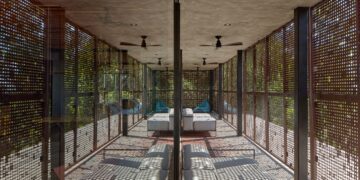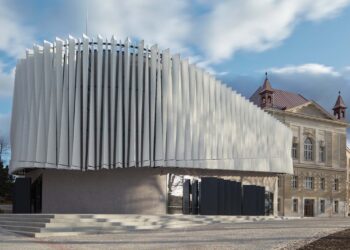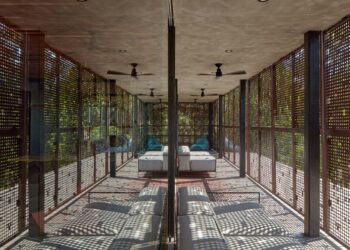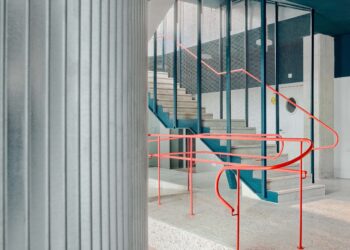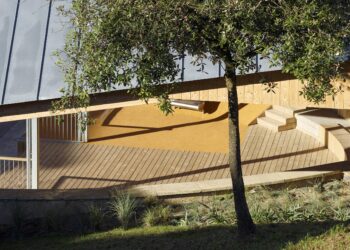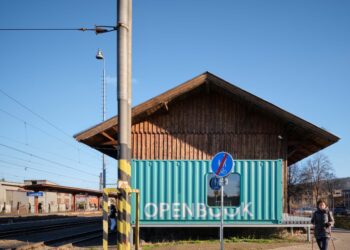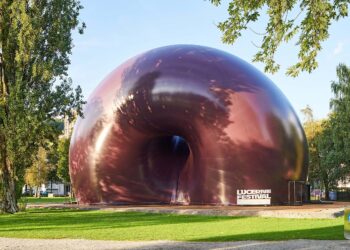BIG New York headquarter in vibrant Dumbo neighborhood
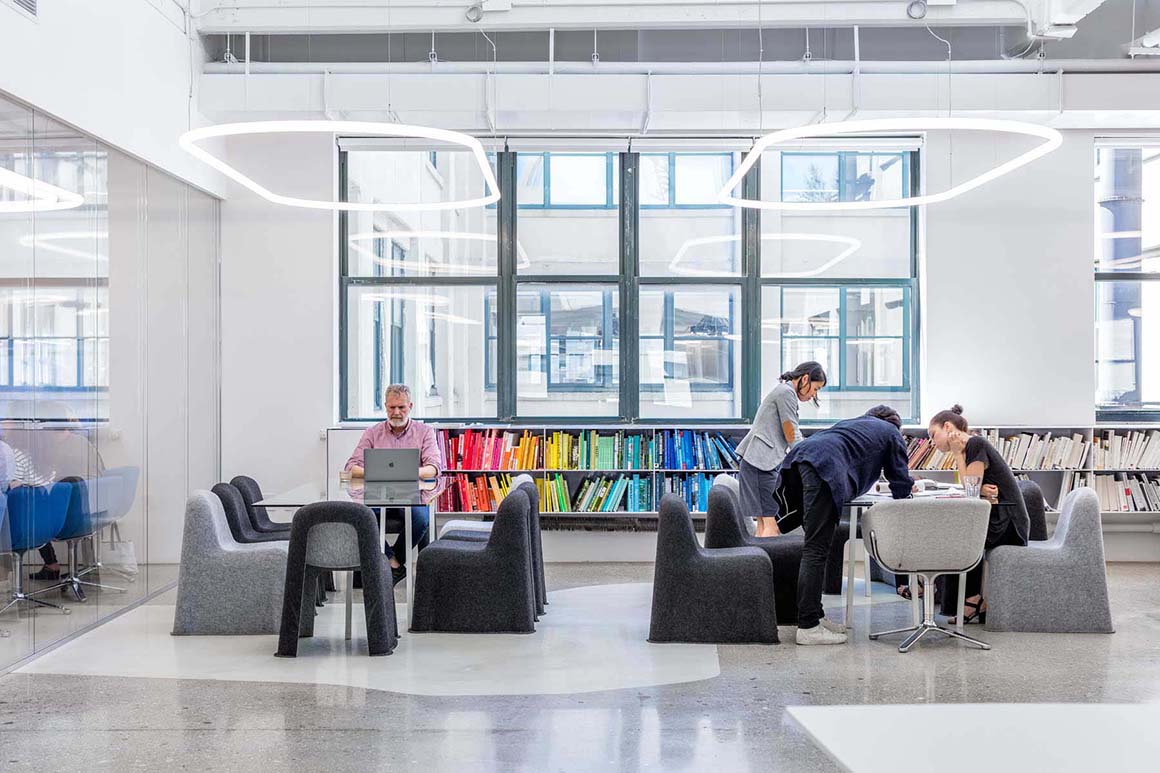
BIG’s New York branch, which was in Manhattan’s financial district, has built a new nest in the Dumbo district, one of Brooklyn’s best attractions in 2019. The 4,500m² office, which is the footprint of a full block size building, accommodates over 250 employees on one floor, with plenty of room to grow. The open office floor plan is lined with windows that have 360 degree views of the iconic Manhattan skyline, the Brooklyn Bridge and surrounding Dumbo neighborhood. The neighborhood is a vibrant one for BIG to be joining – an area of like-minded creative companies and residents, with access to top restaurants, retail and transportation.

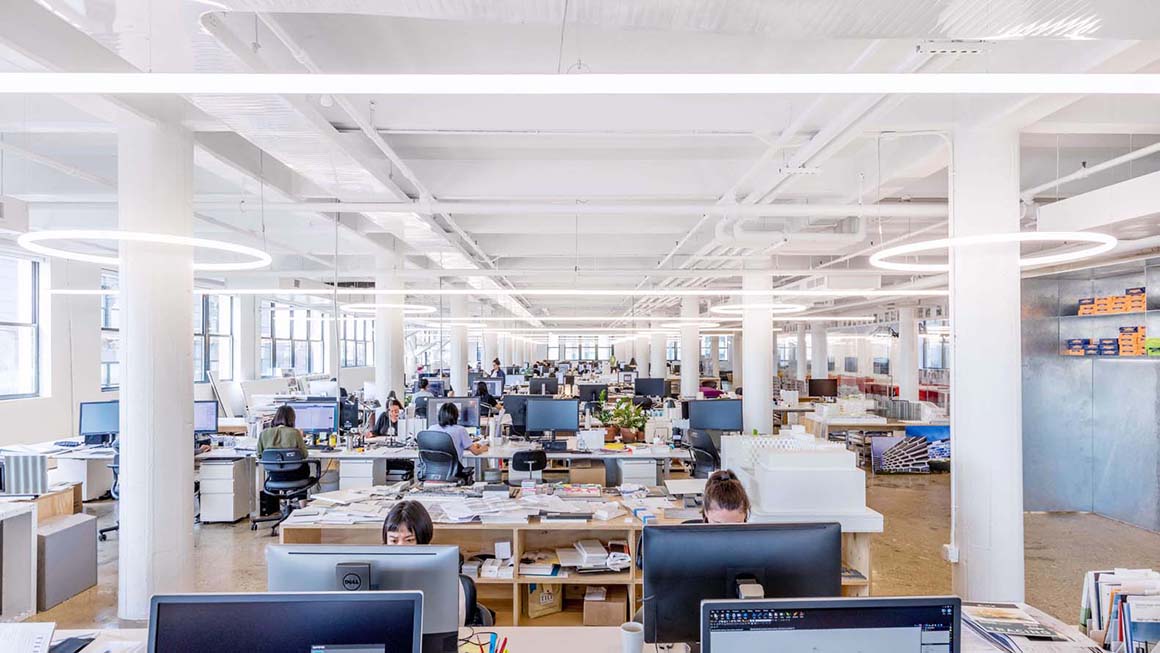
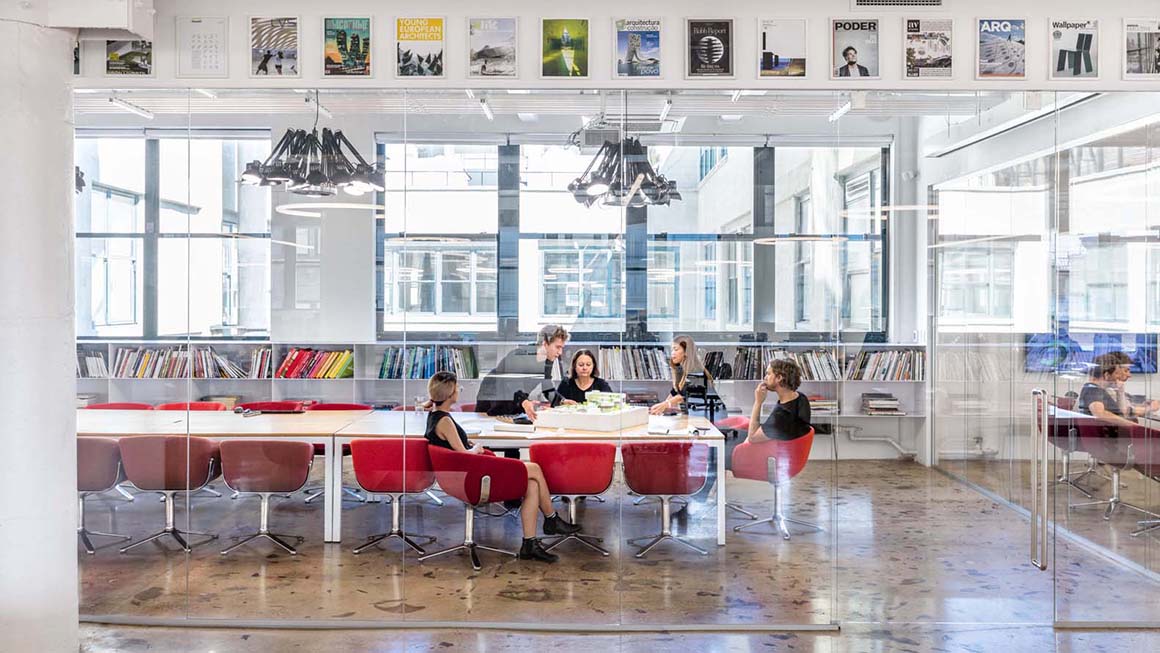
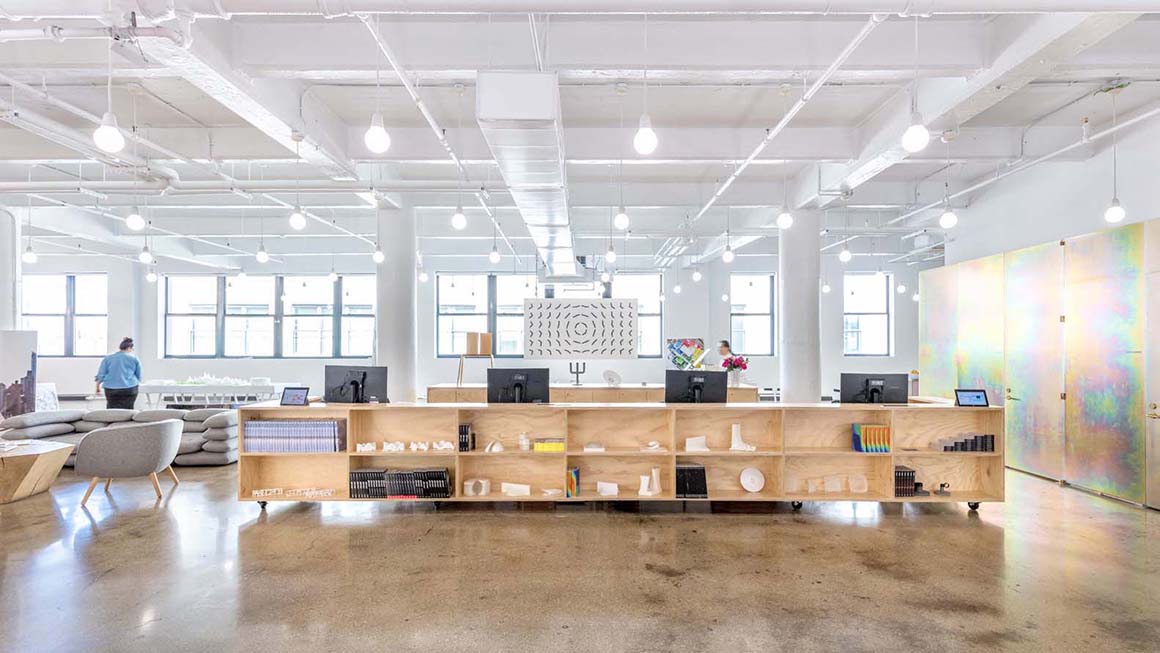
BIG’s Floor at 45 Main Street The BIG Studio has a private rooftop for gathering and conference meetings, in addition to the building’s 900m² tenant-only rooftop designed by James Corner Field Operations. The full-sized cafeteria is commonly used for informal meetings and events throughout the year. A gallery on the south side of the space connects east to west and is flanked by the studio’s library for architectural building samples, on one side, and exhibition shelves, on the other. A large room under high ceilings and a skylight fits the studio’s large-scale models and furniture mockups. Moving to 45 Main Street allowed BIG’s workshop, which includes two large fabrication and assembly spaces with wood working and digital fabrication, to quadruple in size.
The Studio Designed and planned by BIG’s interiors team, the studio maintains openness and continuity throughout the space, with elements often repeating and continuing from one side of the space to another. The space is illuminated by a grid of 150 pendants designed by KiBiSi across the north side, and a variety of lighting by Alphabet of Light, by BIG and Artemide, including a grid of circle lights around columns and larger pill-shaped lights across all meeting rooms. The transparent enclosed meeting rooms have color coded scoop-chairs, with hues spanning from Hot to Cold to match the studio’s monograph. Three unique steel finishes – chromatized steel, hot rolled steel and galvanized steel – are strategically incorporated throughout the space. A variety of furniture designed by KiBiSi include the VIA chairs, roulade, brick sofa and prototype pill-shaped benches, all displayed around the office.
