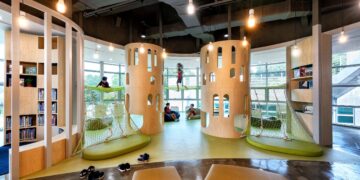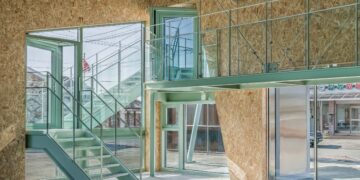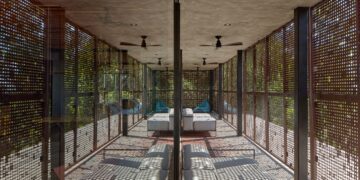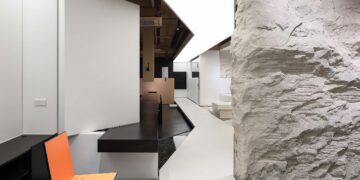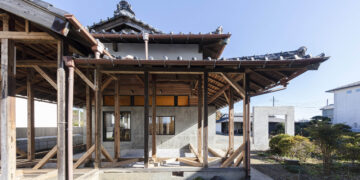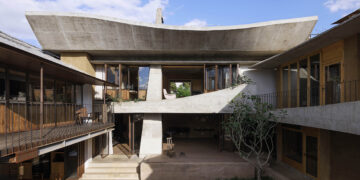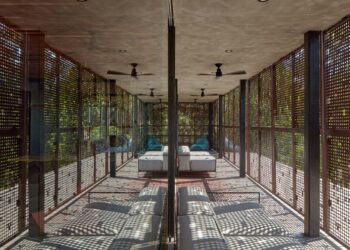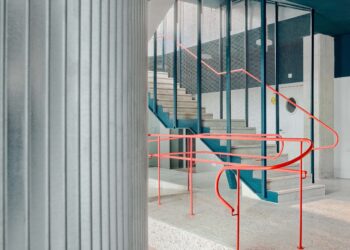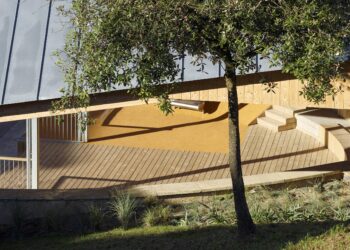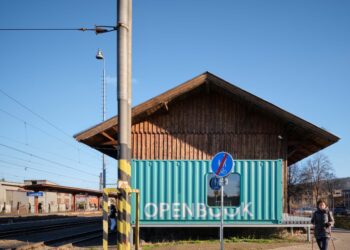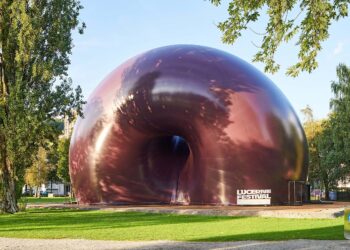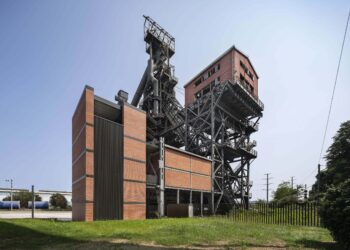Towering installation turns festival-goers into spectators and performers
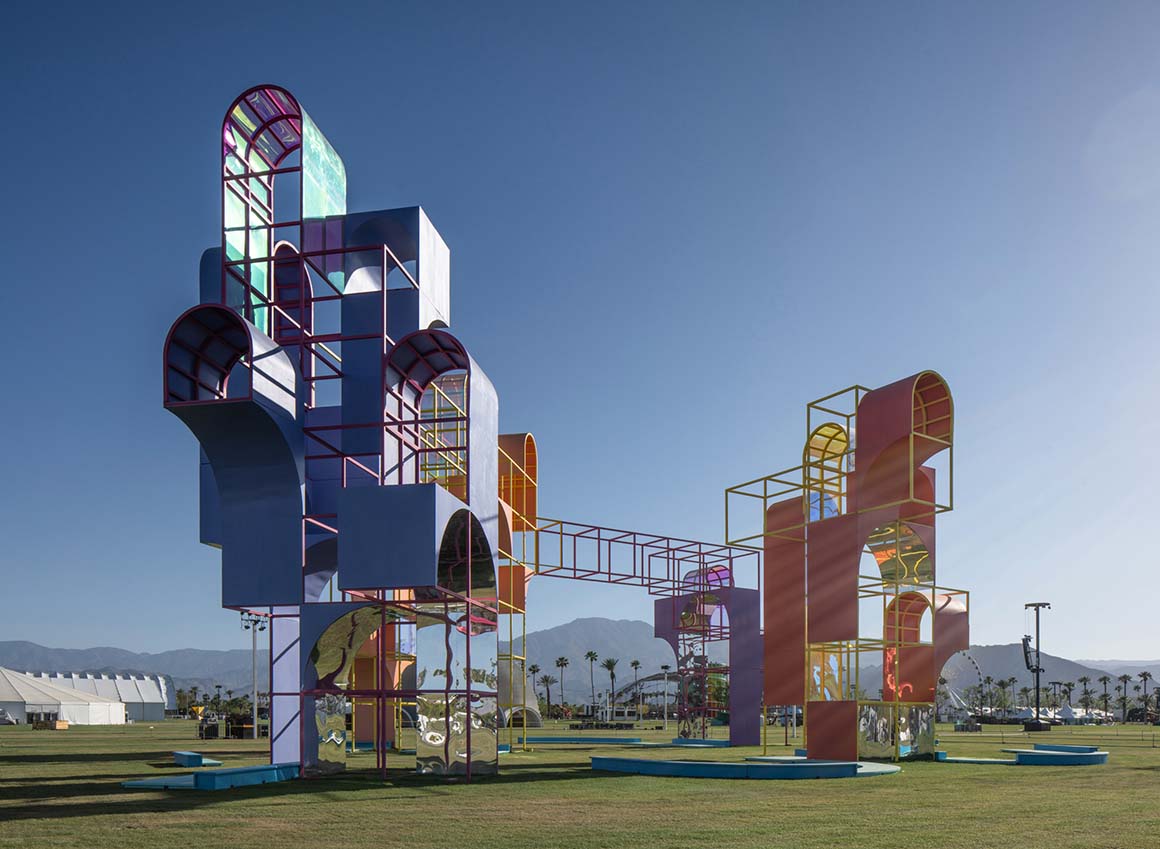
Architensions, led by Alessandro Orsini and Nick Roseboro, has designed an installation for The Coachella Valley Music and Arts Festival 2022. Augmenting the festival-goersexperience, the installation infuses new color, light and meaning, and a unique sense of place and discovery, into the Empire Polo Club this April.
The Playground consists of four steel-framed towers, of 13m to 17m, like modular scaffolds holding shapes of various forms and materiality.
It uses magenta and yellow for the vertical grid, and cyan for the piazza colors derived from the spectrum of the dichroic film used for cladding while others are painted in solid colors, resulting in an intentionally vibrant color experience. The Playground takes its inspiration from Constant Nieuwenhuys New Babylon, a city of improvisation, chances, and play as a critical alternative to the burdens imposed by production.
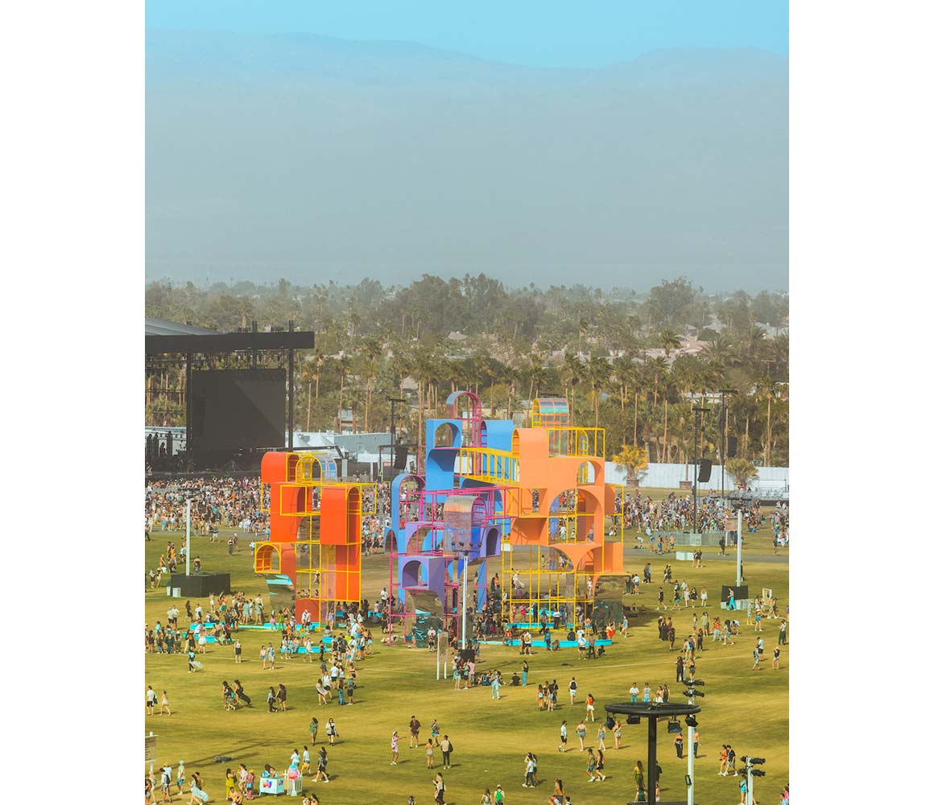
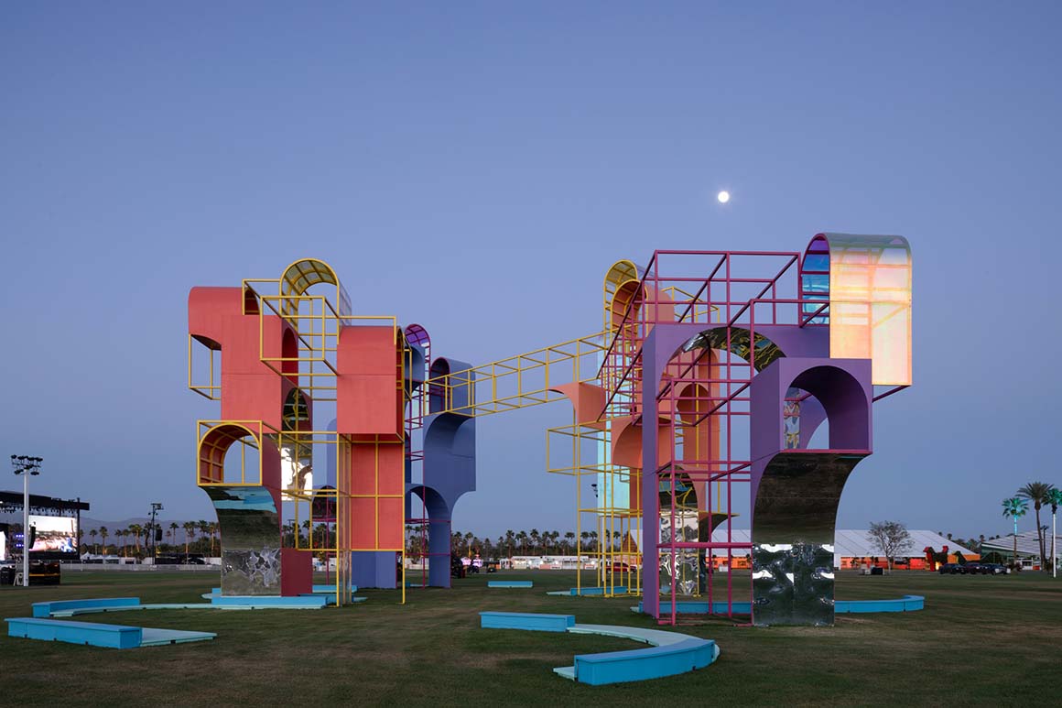
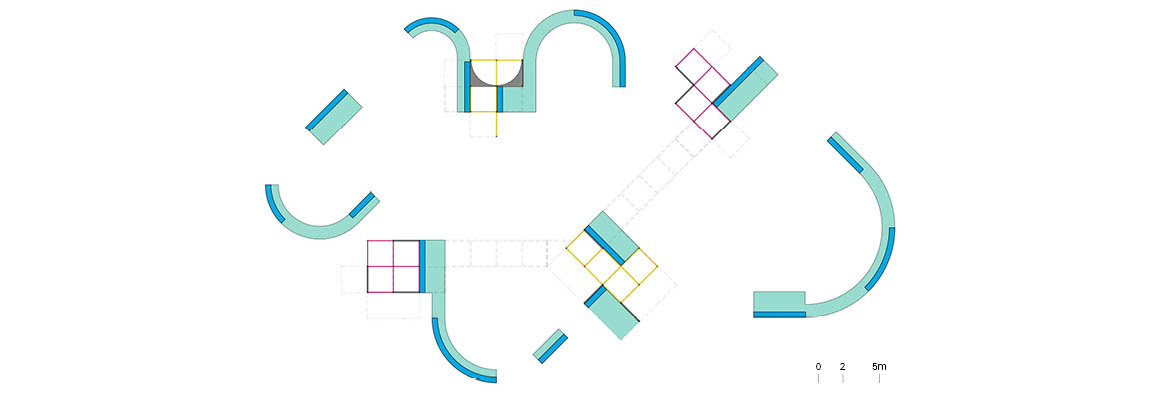
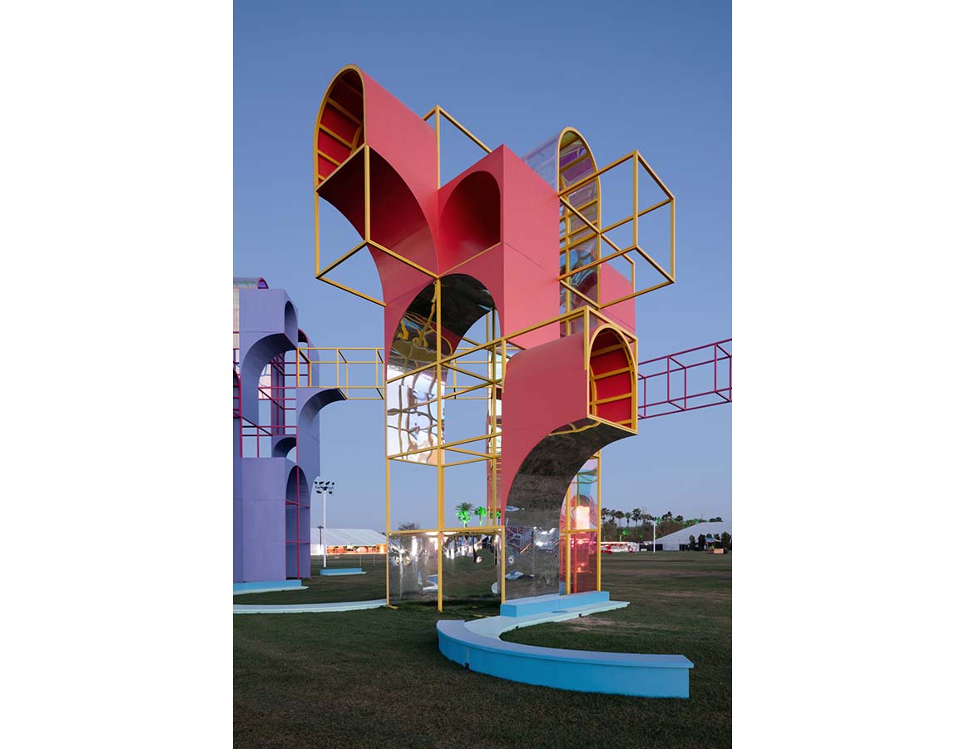
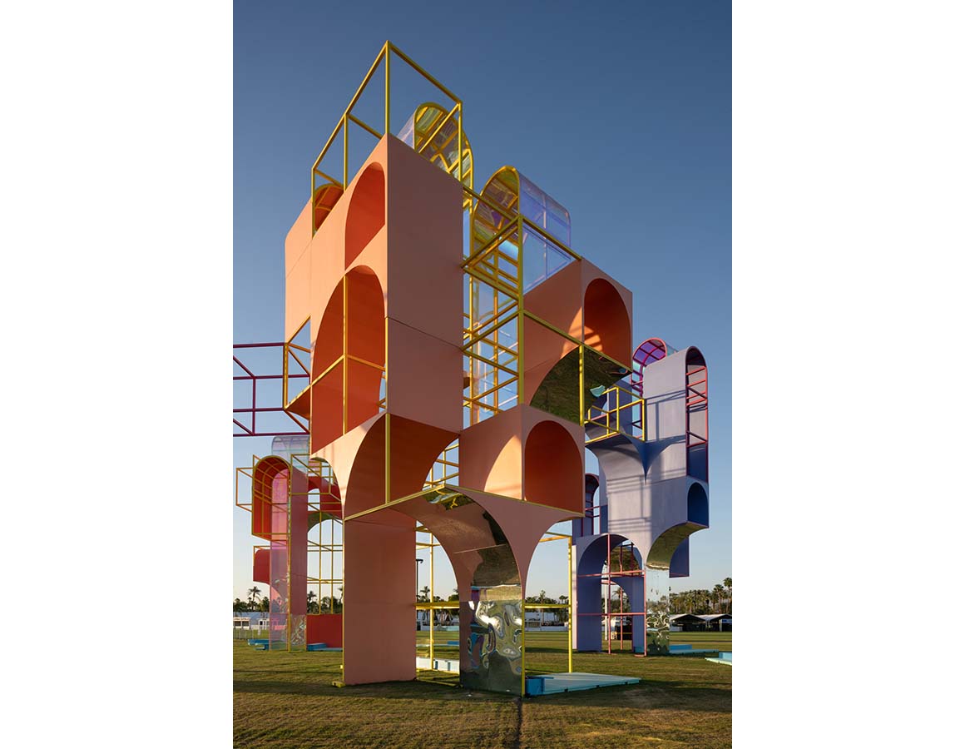
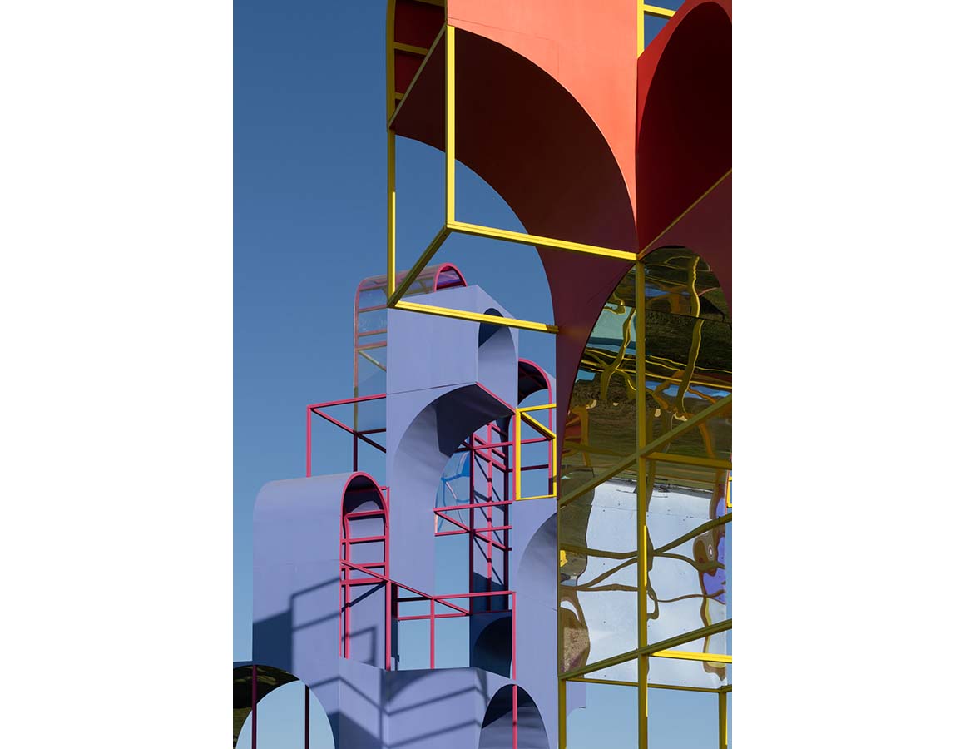
The shapes themselves refer to urban typologies for leisure such as piazzas, theaters, parks, and arcades albeit vertically arranged within a porous grid that gives an order to the landscape. The design evokes a familiar urban landscape, where the significance of play is reverted to its original definition of free personal time. Like Cedric Price Fun Palace, the grids create a common open space that opposes the isolation and homogeneity of technologically mediated experiences.
Says Orsini, The Playground, in an analogy with Aldo Rossi <l teatro del Mondo>,creates an environment similar to a theater, in which people can interact in a sort of performance.”
While the towers are static and cannot be inhabited, the colors and shapes invite festival-goers to interact with them visually. The dichroic film projects colors on the ground and the people, the mirror film amplifies and reflects the perspectives, and the towers themselves create dynamic shadows. Sky bridges define the interstitial space, and benches at ground level form the piazza footprint.
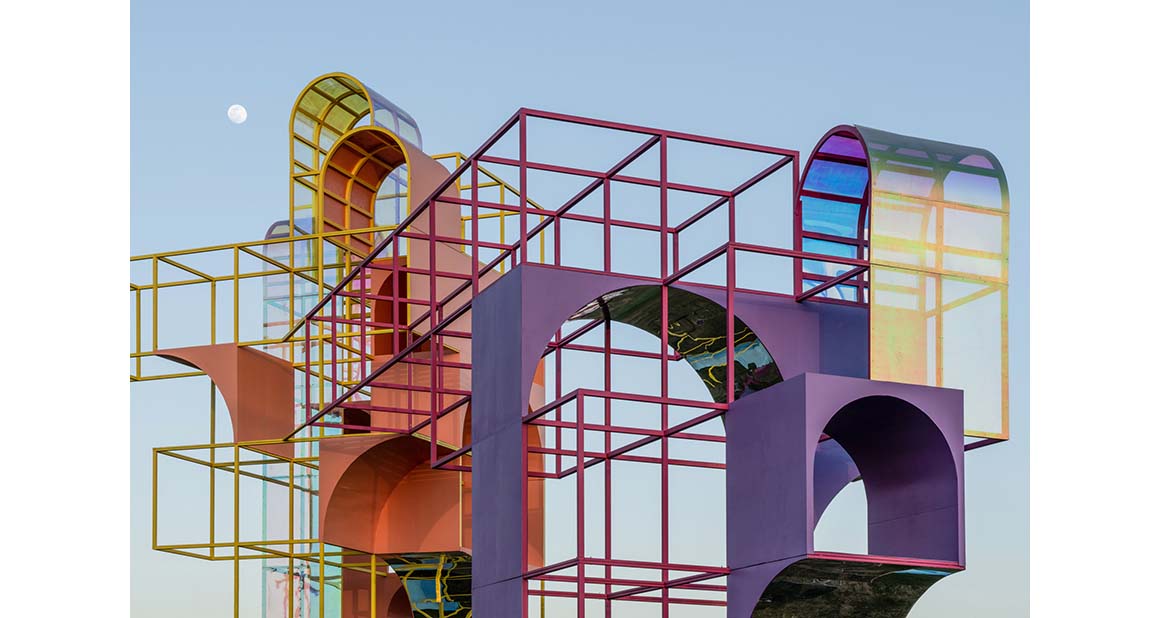
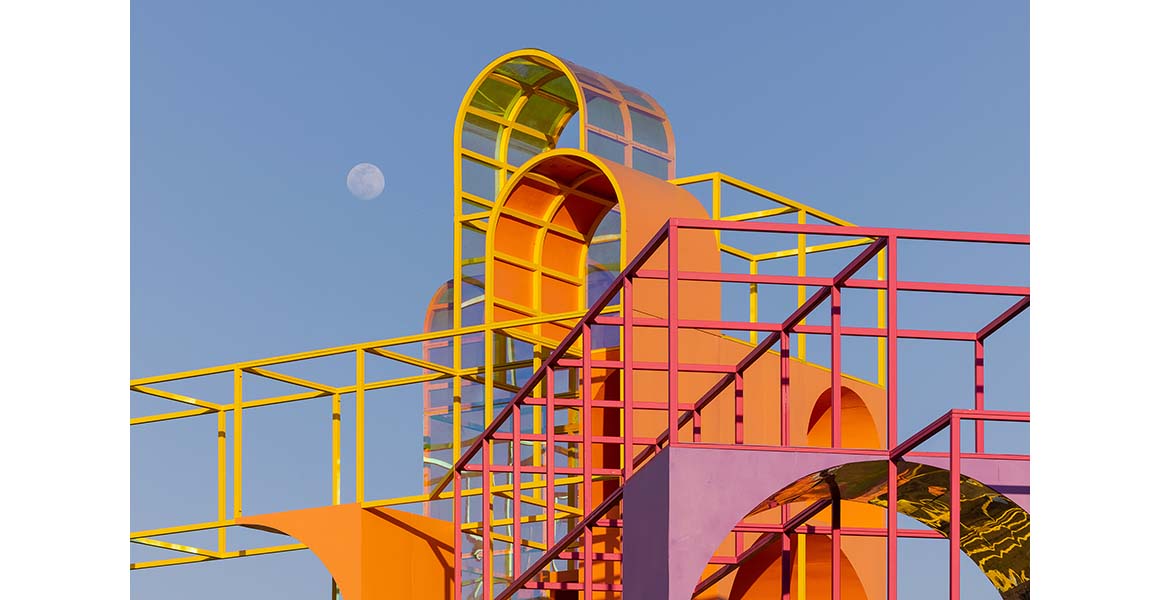
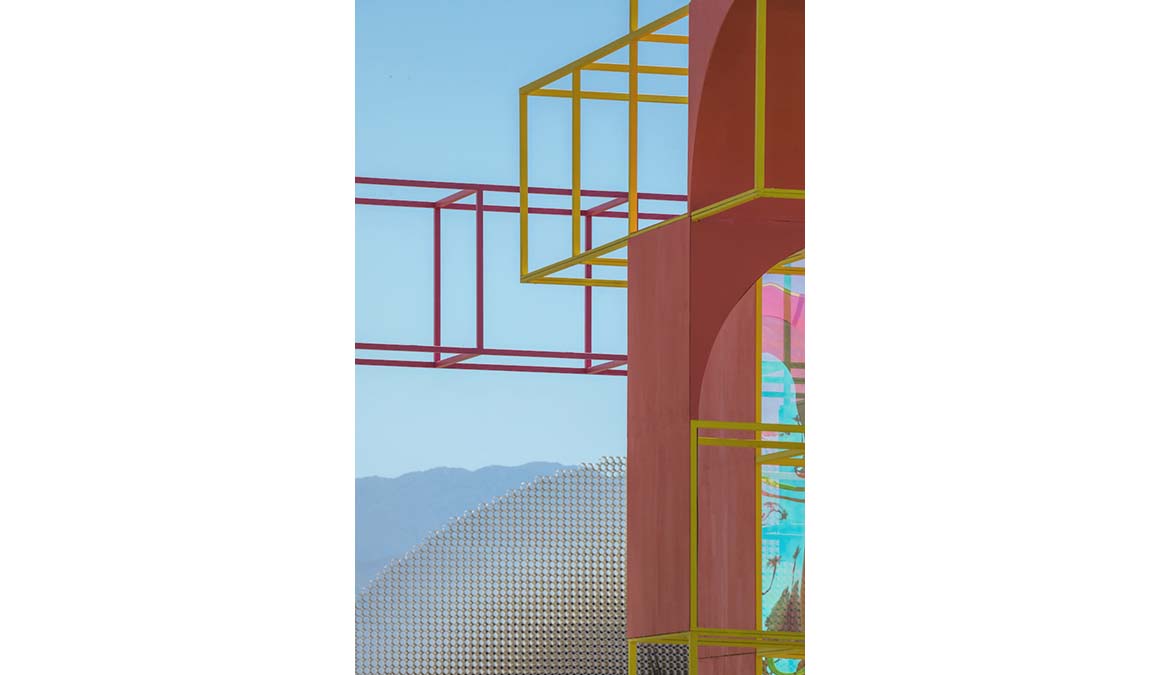
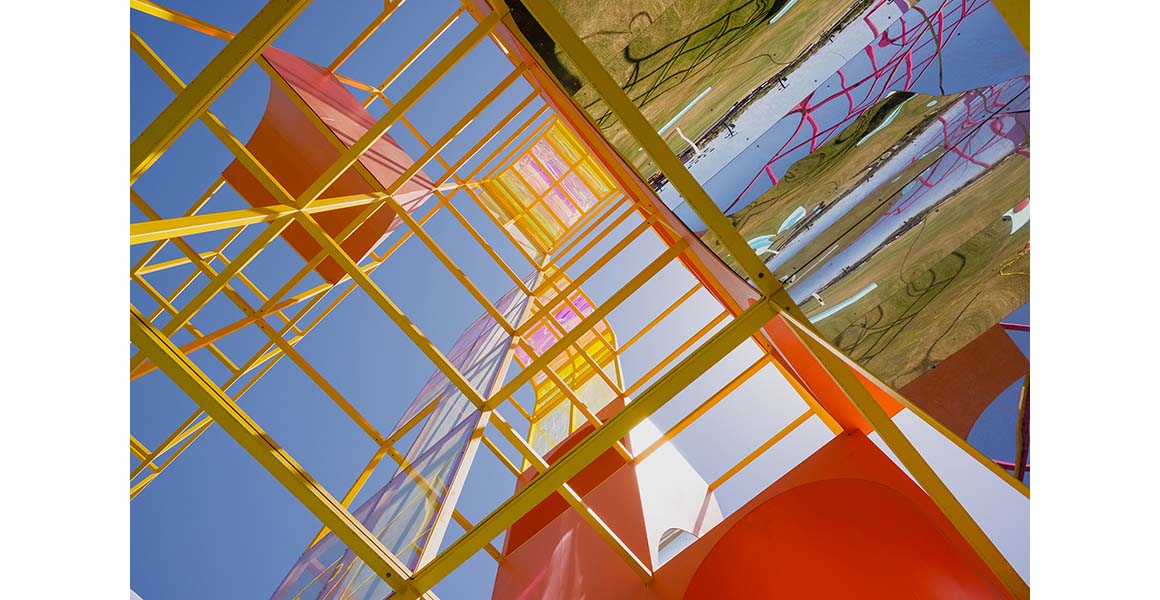
The Playground allows its audience to rediscover leisure in a way that is not inherently attached to commerce or digital interpolation and mediated images. The project presents a physical atmosphere that is both dynamic and enveloping, where people can interact. It also proposes a vertical city in a place where decades of horizontal sprawl have defined a certain type of leisure and suburban growth defined by apartness. In contrast to the contemporary function of the tower as an urban luxury paradigm, The Playground proposes the tower as a site of fun and freedom. The Playground is a fragment of a city,says Roseboro, node for engaging festival-goers in collective interactions and in performance, relaxation, and play.”
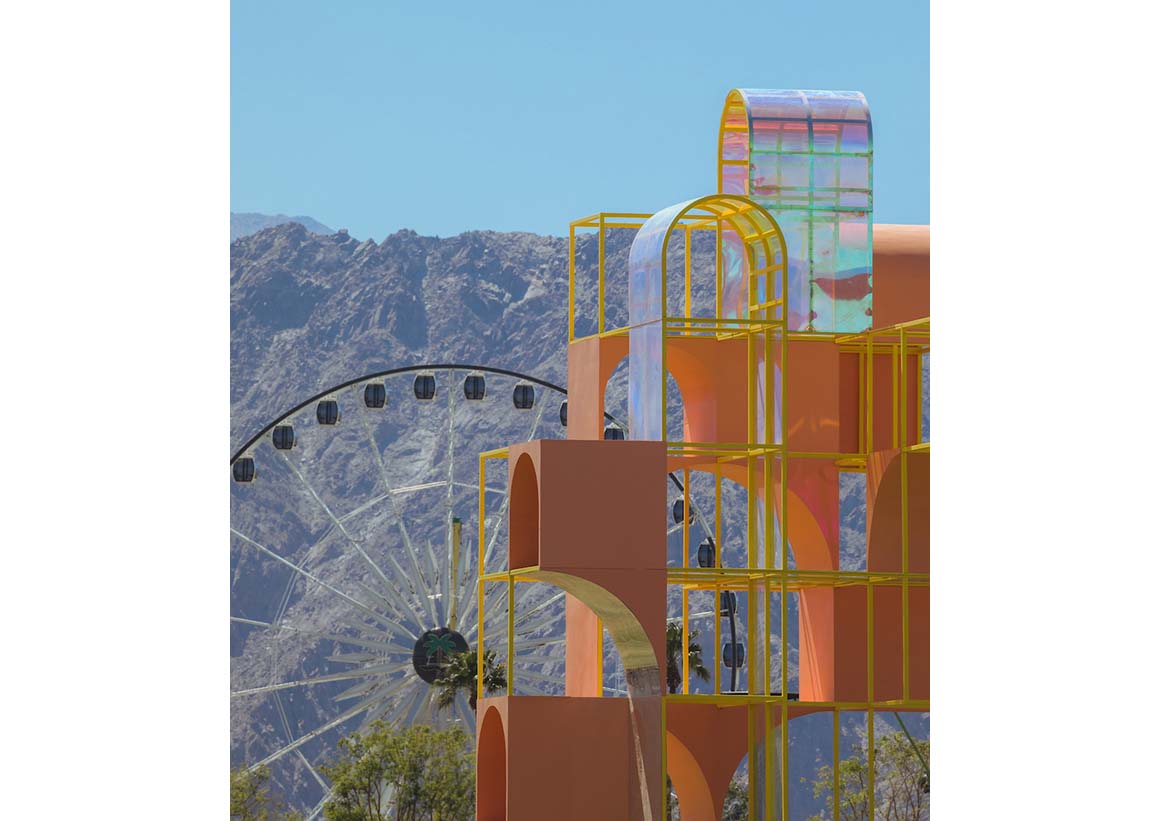
Project: The playground / Location: Indio, California, USA / Architect: Architensions / Project team: Alessandro Orsini, Nick Roseboro, Anna Laura Pinto, Gerald Rubia, Jihye Son / Client: Goldenvoice / Site area: 1,966m² / Materials: steel frame, wood, dichroic film, mirror film, polycarbonate sheets / Construction: 2020~2022 / Completion: 2022 / Photograph: ⓒMichael Vahrenwald (courtesy of the architect) ; ⓒLance Gerber (courtesy of the architect) ; ⓒJulian Basjel (courtesy of the architect)


