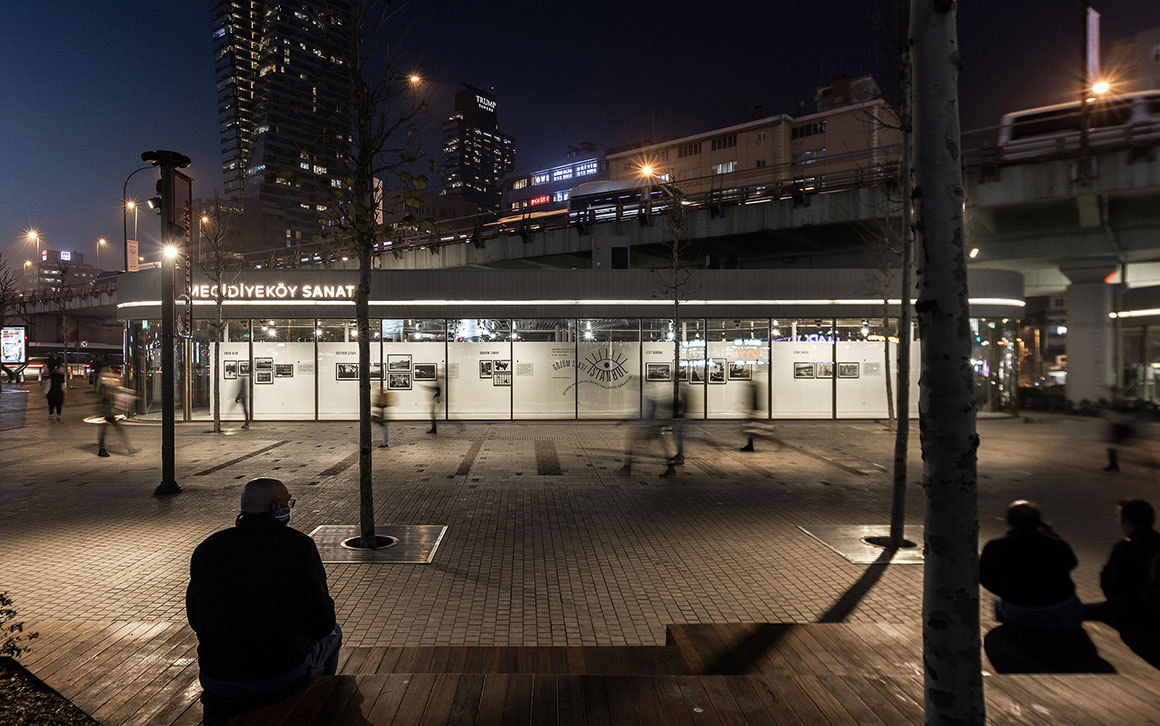A desolate underpass reactivated by art, literature and architecture in Istanbul
KAAT ARCHITECTURE + URBAN & caps.office
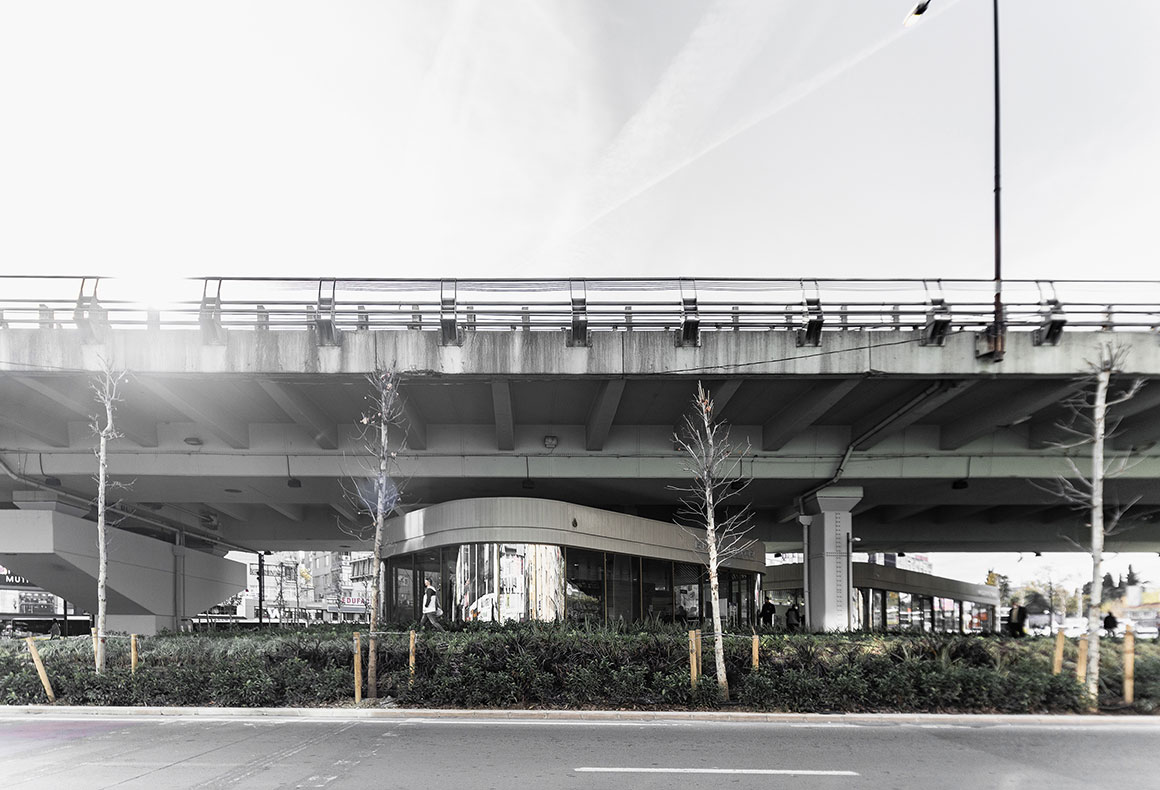
For decades, Mecidiyeköy Square, Istanbul, was perceived as black hole within the city; located under a viaduct used for public transportation, it was extremely exposed to dense traffic, noise and exhaust fumes, making it an unpleasant place to spend time. The development of the square is part of Istanbul Metropolitan Municipality’s plan to renovate the area in order to create a better physical environment for inhabitants. Introducing contemporary art and literature into the strategy helps to elevate the program.
Within the scope of the 8,000m² Mecidiyeköy Square masterplan, developed by caps.office, two buildings were realized by KAAT: an art gallery and bookstore. The art gallery structure is positioned such that pedestrians can observe the interior as they pass by, choosing to enter to experience the exhibitions should they wish to. In the same mold, the bookshop stands as an icon of the cultural regeneration of the square and its surroundings, which had been idle for so many years prior to its revitalization.
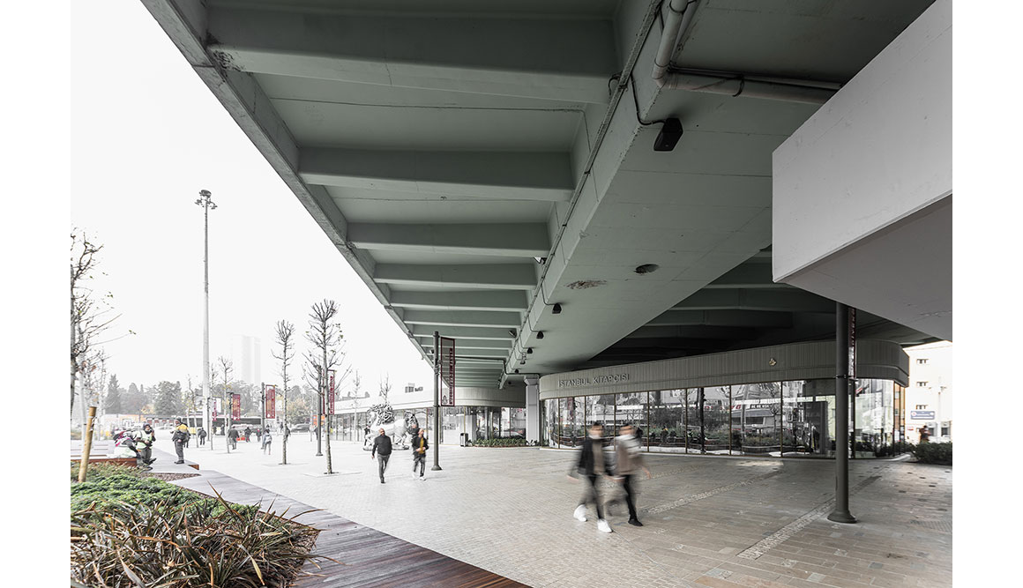
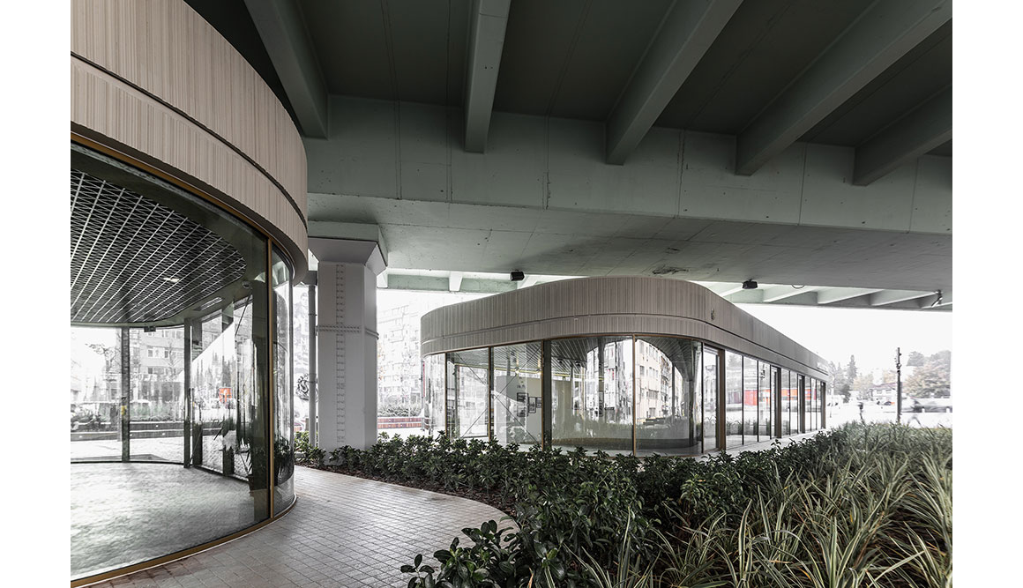
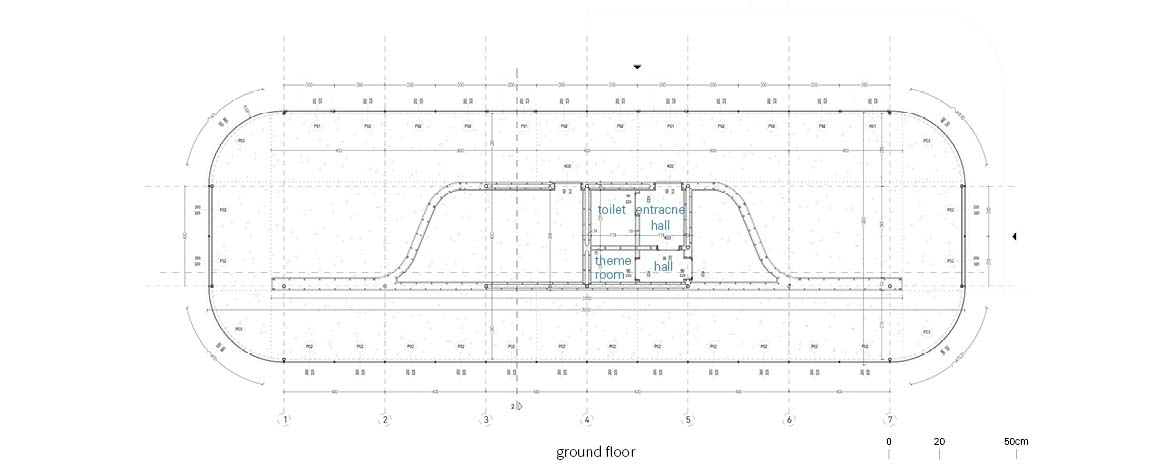
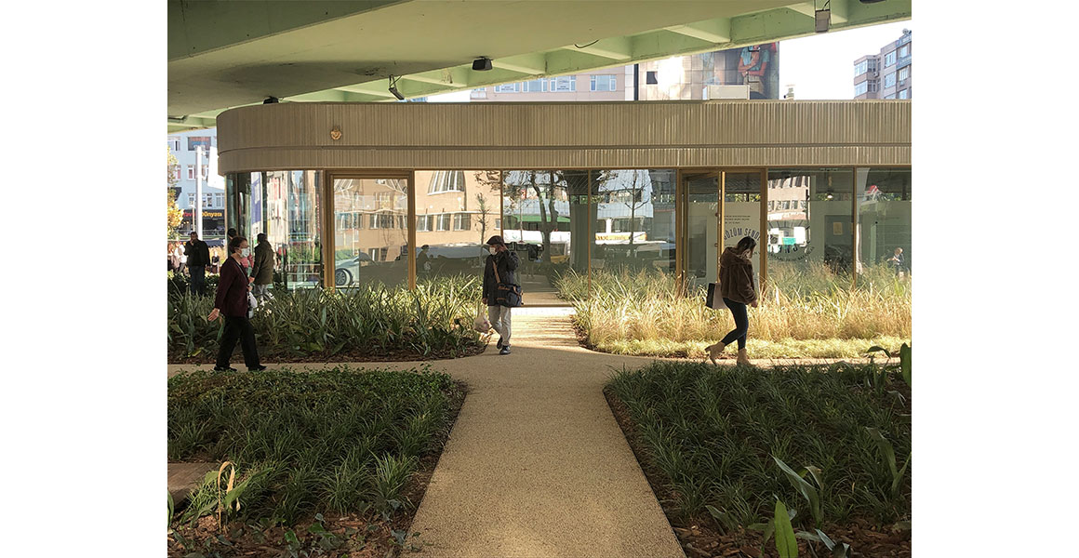
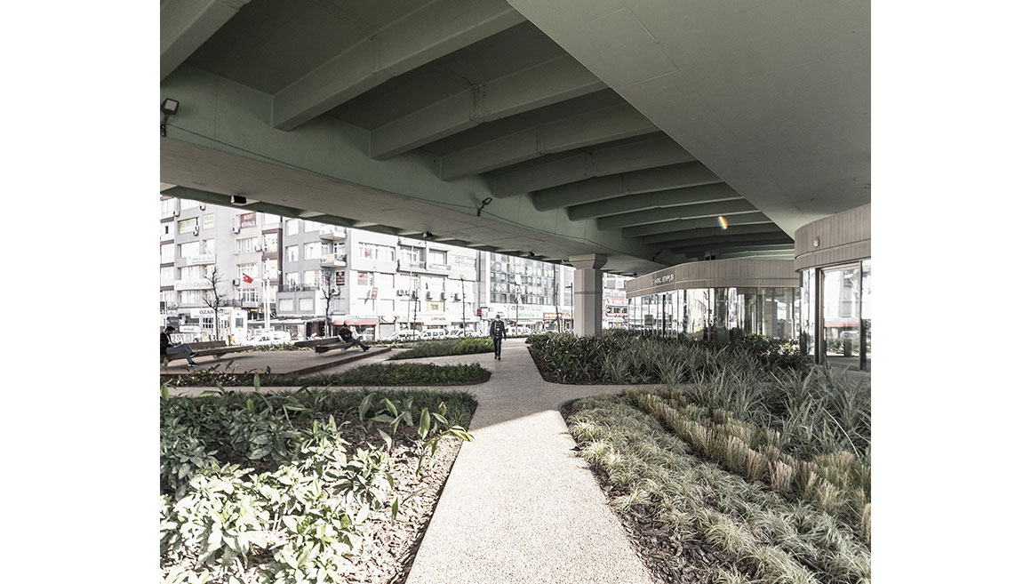
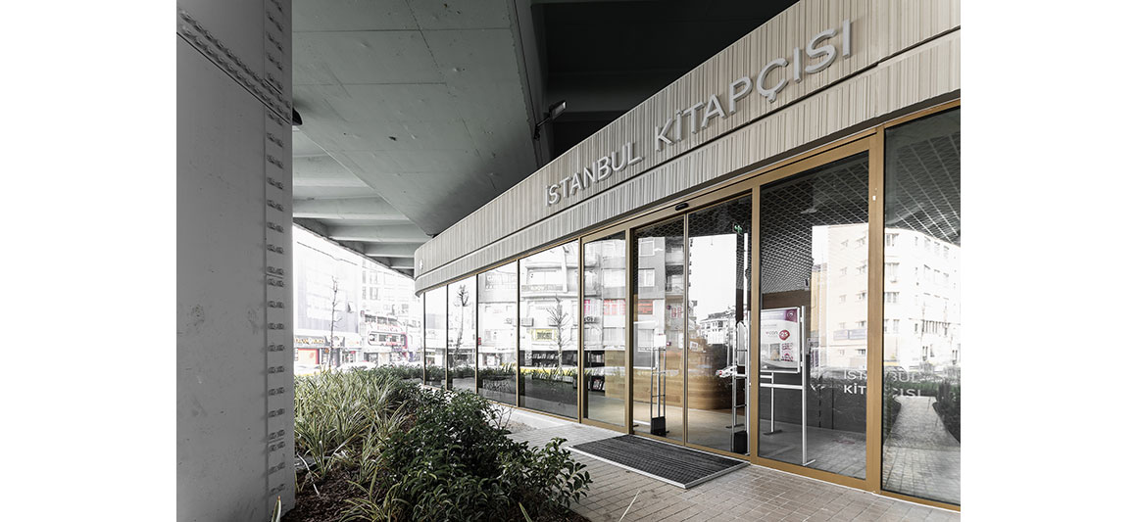
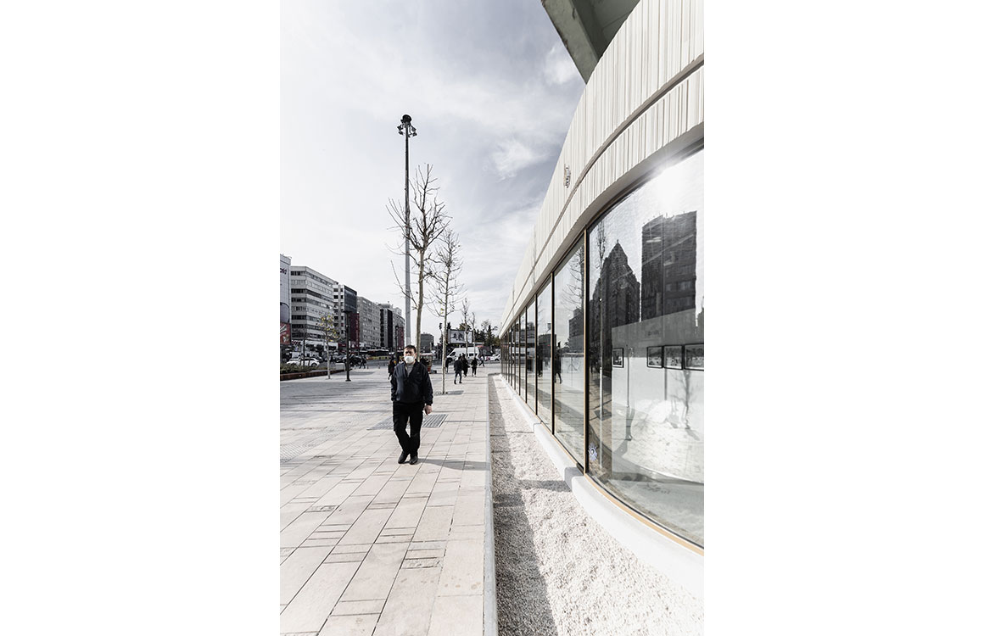
The buildings are conceived of as curved and floating canopies; below the canopy is a continuous glass façade, which allows the interior to be perceived uninterruptedly from the outside. Although they are exposed to intense vibration, being positioned under the viaduct and also in an earthquake zone, large openings and cantilevers have been created by using sophisticated steel engineering and manufacturing.
The 360° glass façades of the buildings contain pivoting glass doors, creating permeability from the square to the building.
The project was completed in October 2021 and the buildings are now ready for use and open to the public. In conjunction with improved landscaping and planting the area has been reactivated into a welcoming, healthier and safer public space.
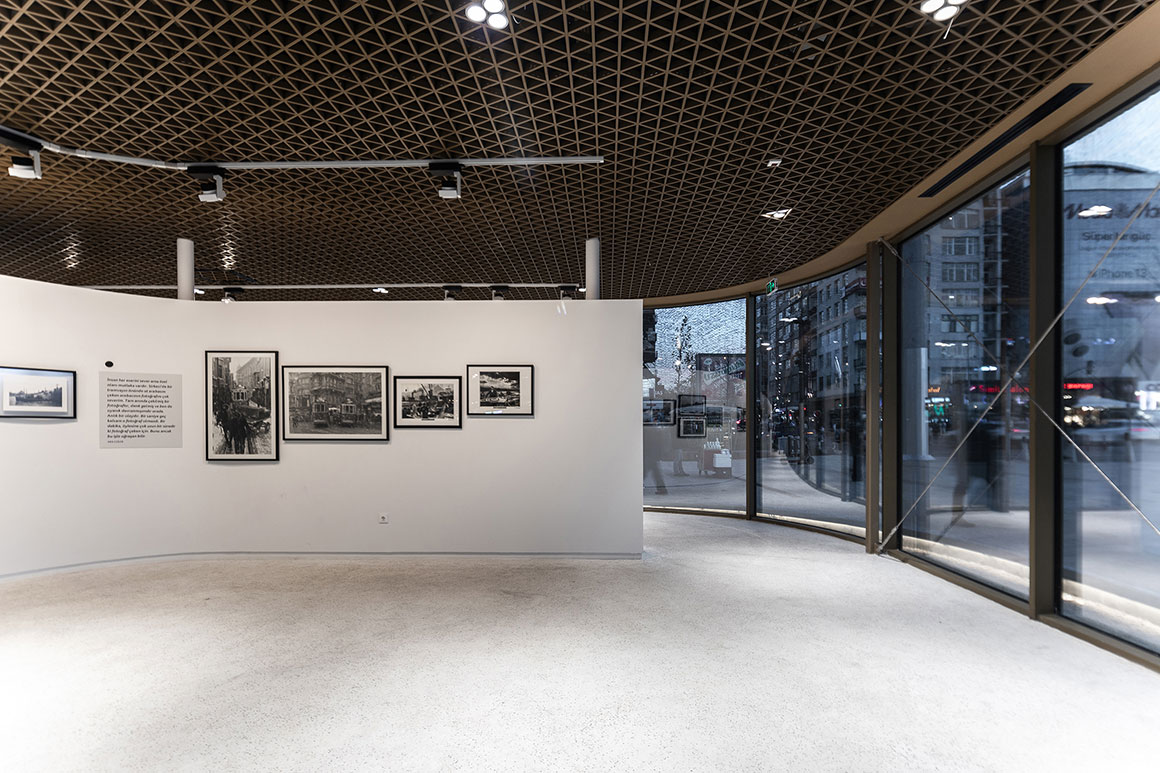
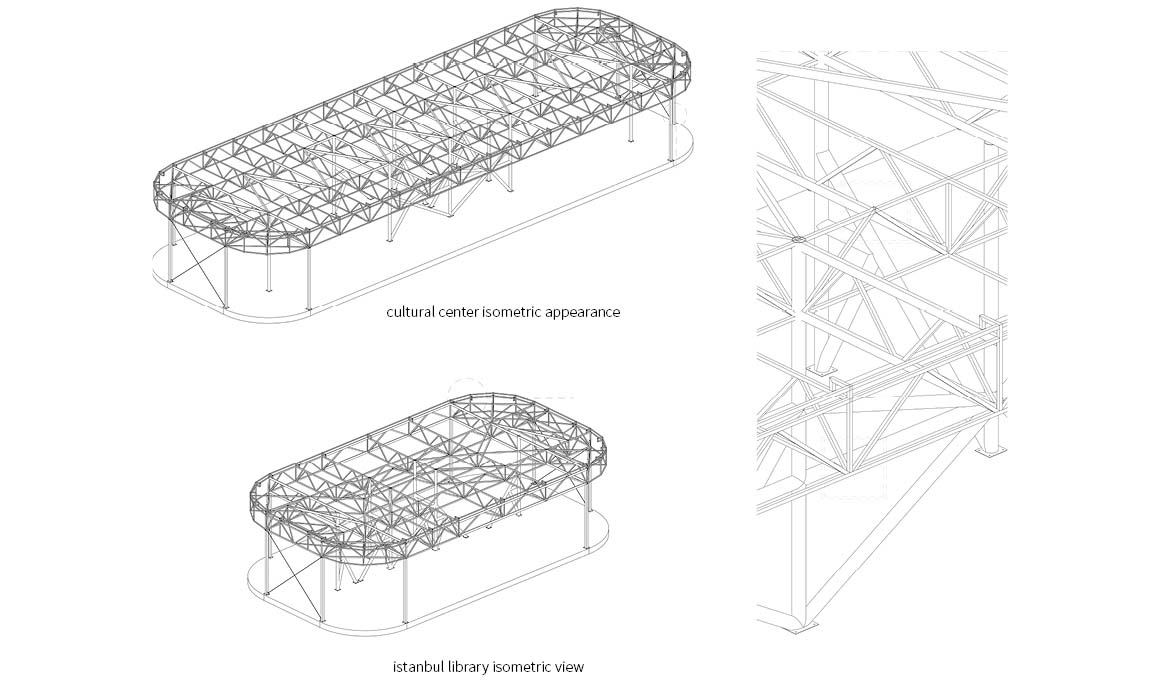
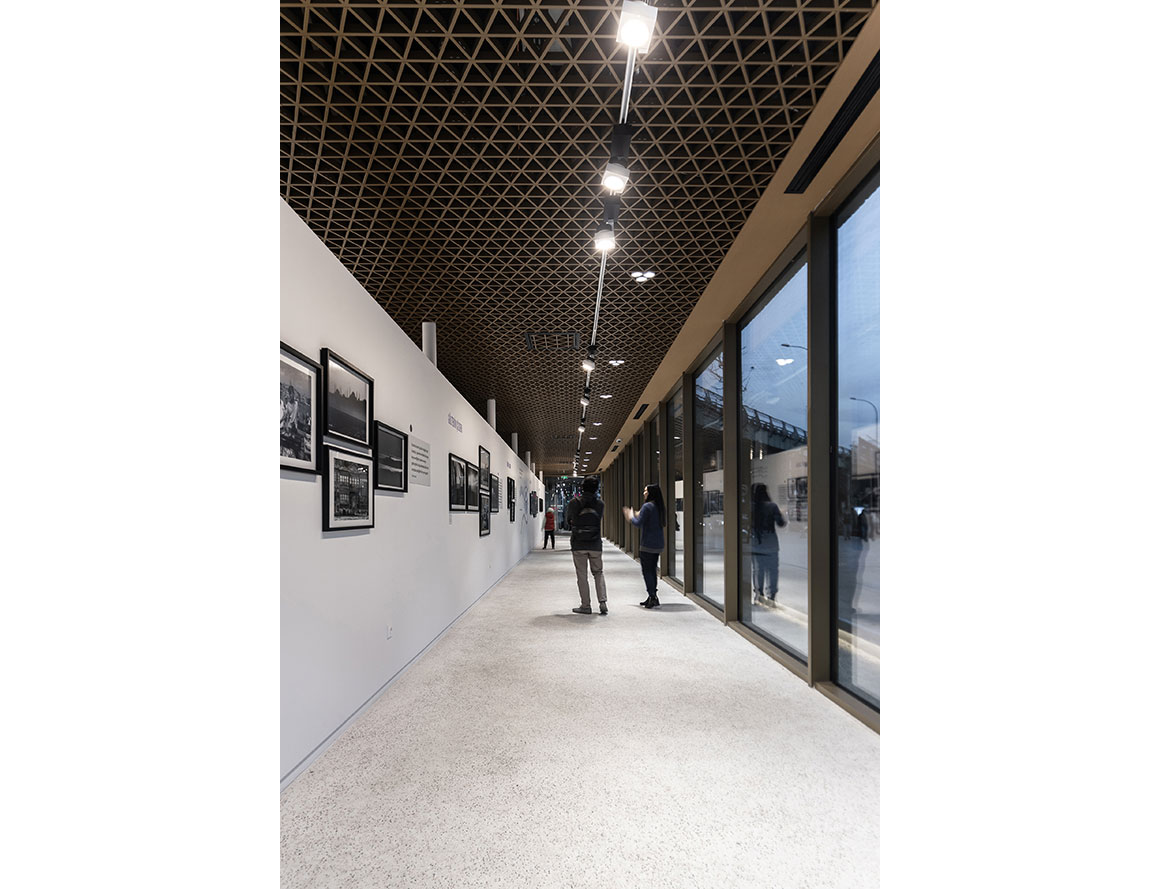
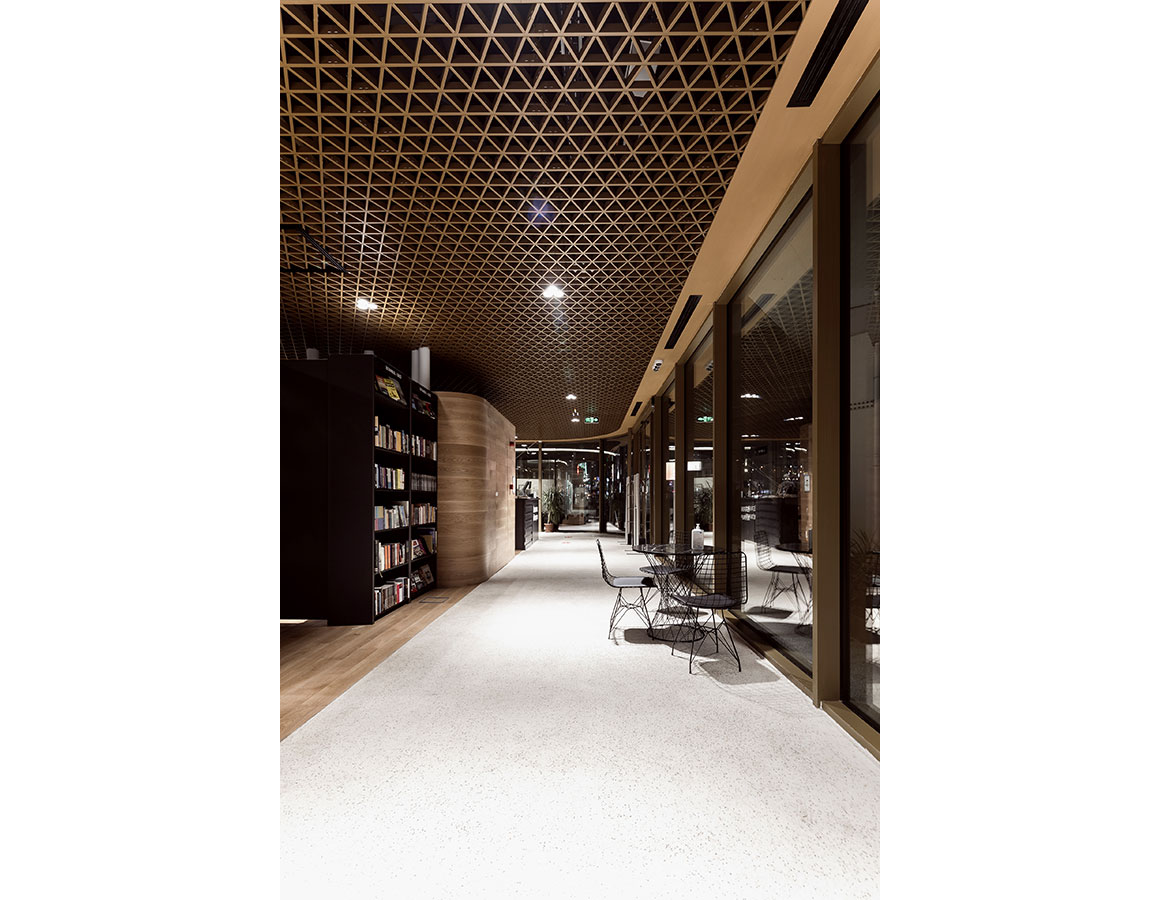
Project: Mecidiyeköy Art & Istanbul Bookstore / Location: Istanbul, Turkey / Architects: KAAT ARCHITECTURE + URBAN, caps.office / Lead architects: Sacit Arda Karaatli, Lebriz Atan Karaatli / Program: art gallery, bookstore / Gross floor area: 450m² / Completion: 2021 / Photograph: ©Orhun Ulgen Works(courtesy of the architect)
