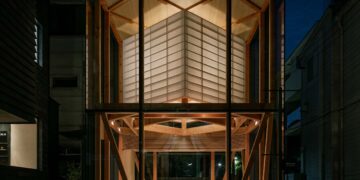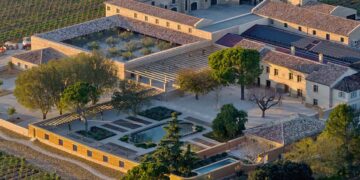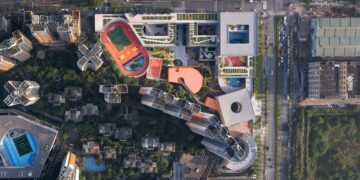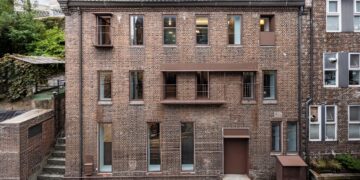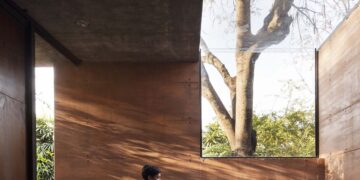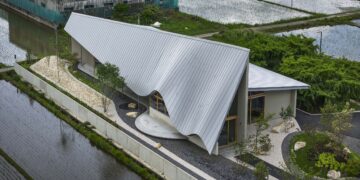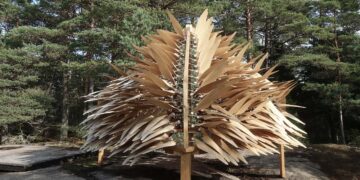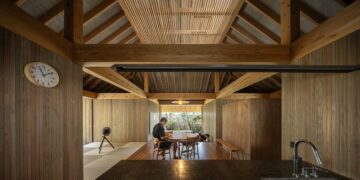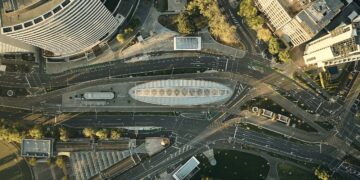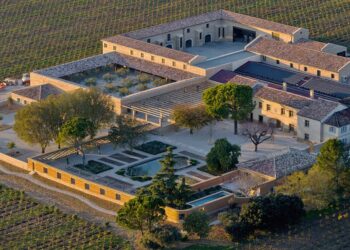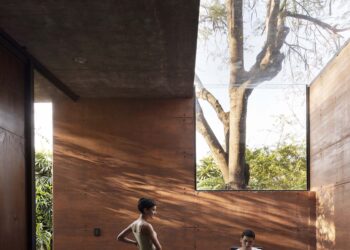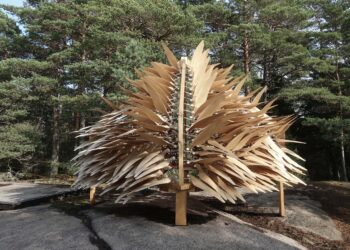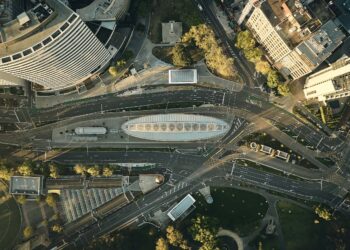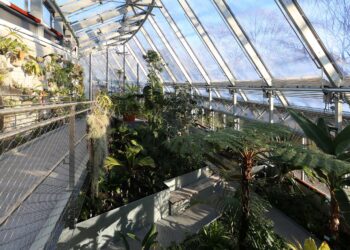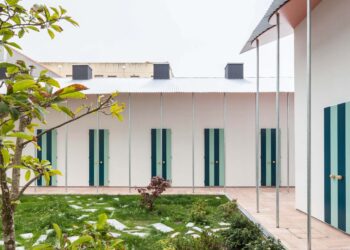An intervention reigniting a public square
캐르들라 도심의 광장 속 꽃다발같은 파빌리온
Bornstein Lyckefors Architects | 본슈타인 리케포스 아키텍츠
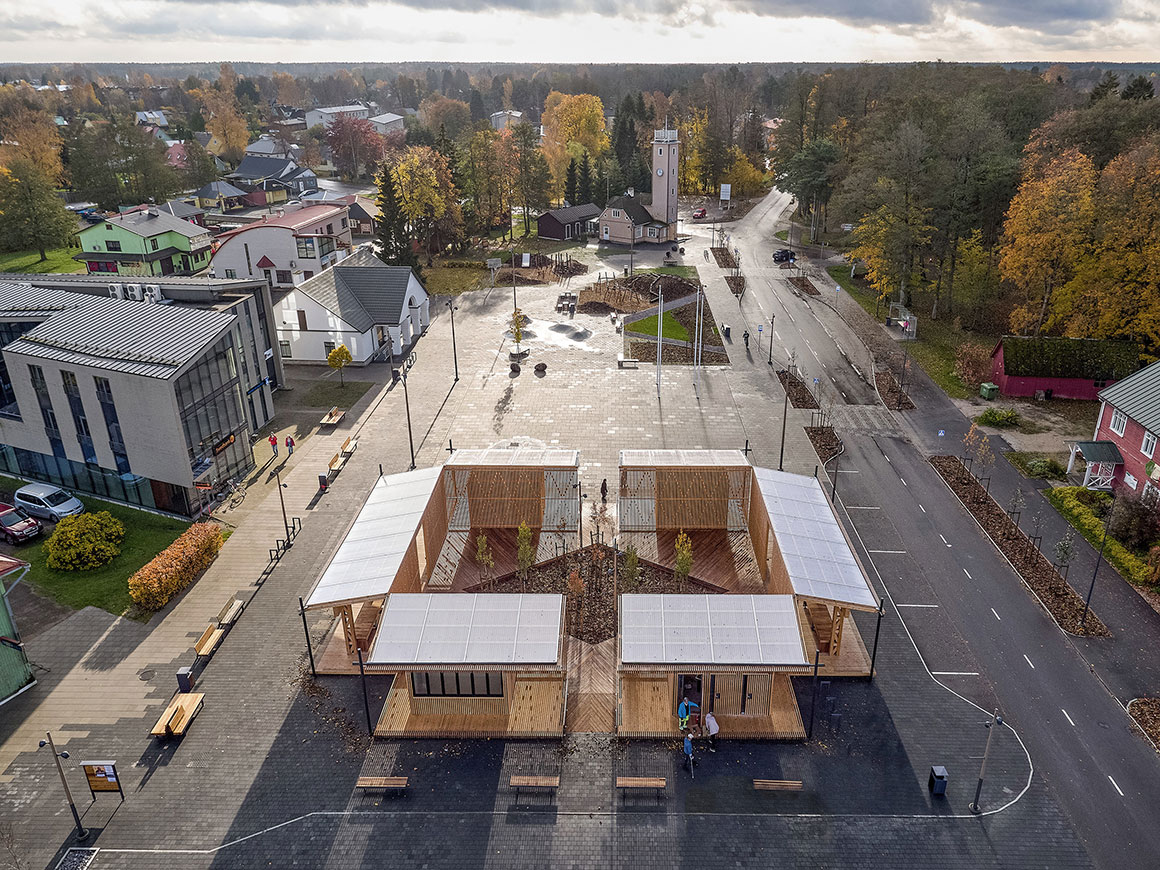
The new Kärdla City Pavilion on Hiiumaa (Dagö Island in Swedish), just off the west coast of Estonia, is one several projects initiated to celebrate the 100 year anniversary of the nation’s declaration of independence. Swedish architects Bornstein Lyckefors Arkitekter, along with Mareld Landscape, won an open international competition to renew the city’s central square, creating new life there, with a new market hall and cultural center. The city pavilion is a newly-constructed element of this competition project.
북유럽 발트해 연안에 위치한 에스토니아는 굴곡진 역사를 가지고 있는 나라다. 중세 시대부터 수백 년간 덴마크와 독일, 스웨덴의 지배를 받았으며, 18세기 초에는 러시아의 침략으로 식민 생활을 하게 됐다. 1918년 제정러시아로부터 독립했지만 기쁨은 잠시였다. 1939년 독·소 불가침 조약에 의해 에스토니아가 소련에 편입되면서 1940년부터 약 50년간 또다시 러시아의 식민지가 된 것. 이후, 1991년 완전한 독립을 하고 공화국으로서의 지위를 인정받은 에스토니아는 러시아의 1차 지배를 벗어났던 1918년을 건국 연도로 삼고 그날을 기념하고 있다.
에스토니아 본토에서 서쪽으로 살짝 떨어진 히우마섬의 도시 캐르들라에, 독립 선언 100주년을 기념하기 위해, 도시 중앙 광장에 시장 겸 문화센터를 건립하는 프로젝트가 진행됐다. 국제 공모를 통해 선정된 당선작은 스웨덴 건축가 본슈타인 리케포스 아키텍츠의 작품으로, 이들의 아이디어에 힘입어 마련된 공공공간은 캐르들라의 새로운 활력소가 되고 있다.
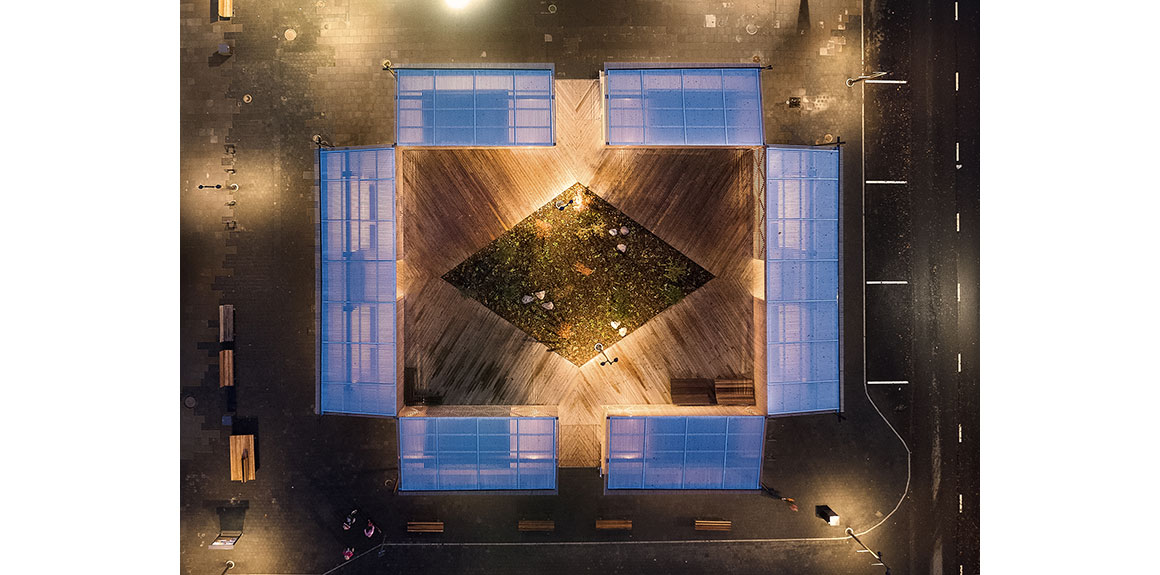

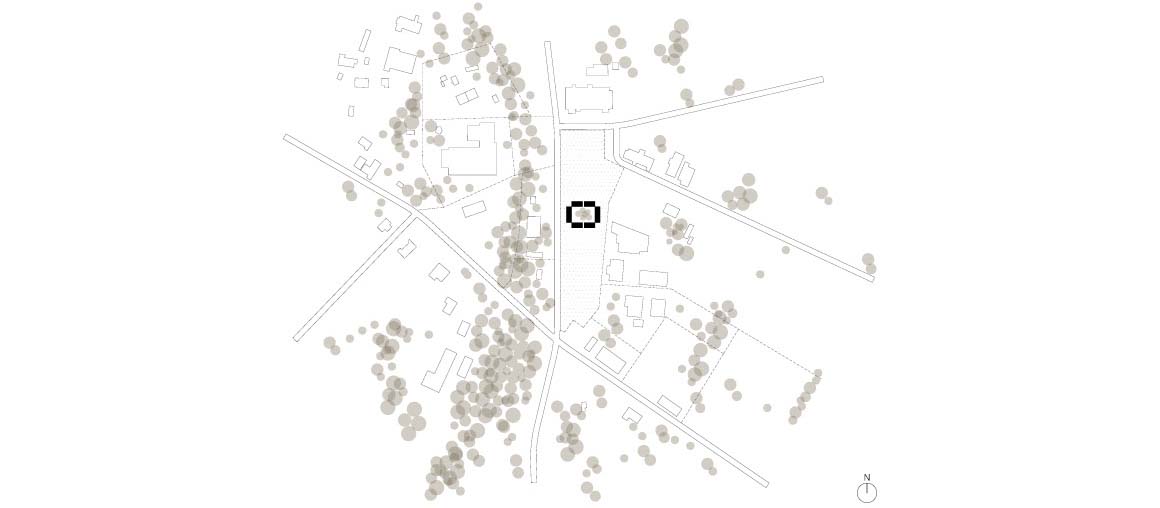
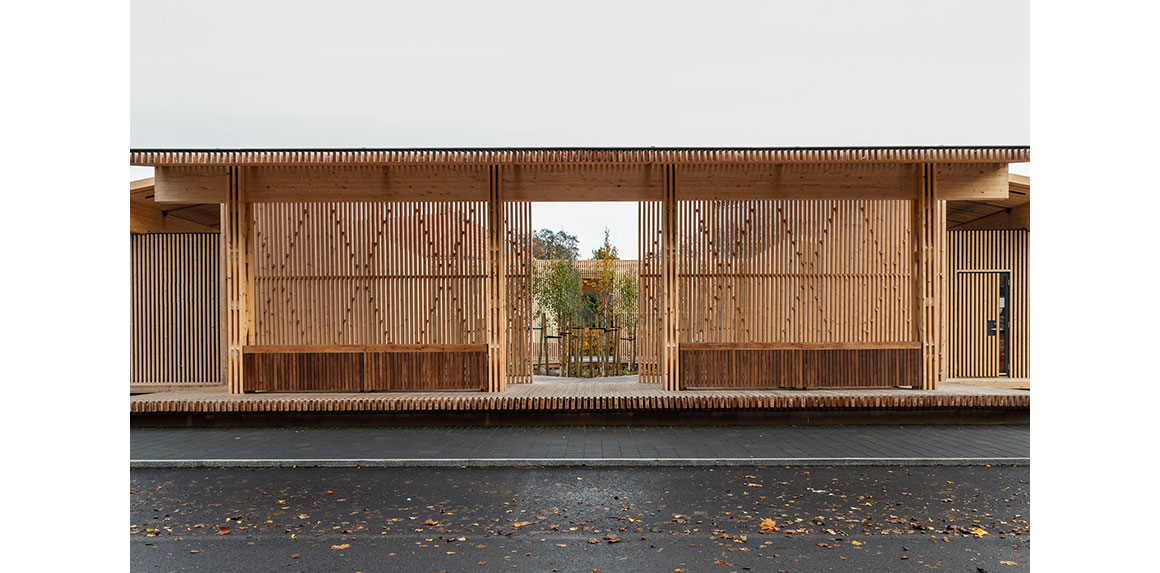

Kärdla, being the only city on Dagö Island, is characterized by urban sprawl. The project initiators wanted to concentrate public life around the central square, adding a number of programs in order to reduce distances and create new flows in the city. The proposal by Bornstein Lyckefors and Mareld introduced a market pavilion which integrates landscape architecture at the center of the structure as an element to break down the size of the larger void.
The layout of the pavilion is built on the idea of hortus conclusus – the enclosed garden. It is a concentrated space, in which the garden sits at the center of the building, surrounded by the volumes housing different programs, themselves enclosed by an outer wall and a translucent inner wall. These elements serve as a backdrop to the central garden.
While the planted center of the structure is left as a space for contemplation, the exterior perimeter contains the entire program of the building, and seeks to activate its surroundings. A former street market, an urban stage and an info-center are now housed in the new pavilion.
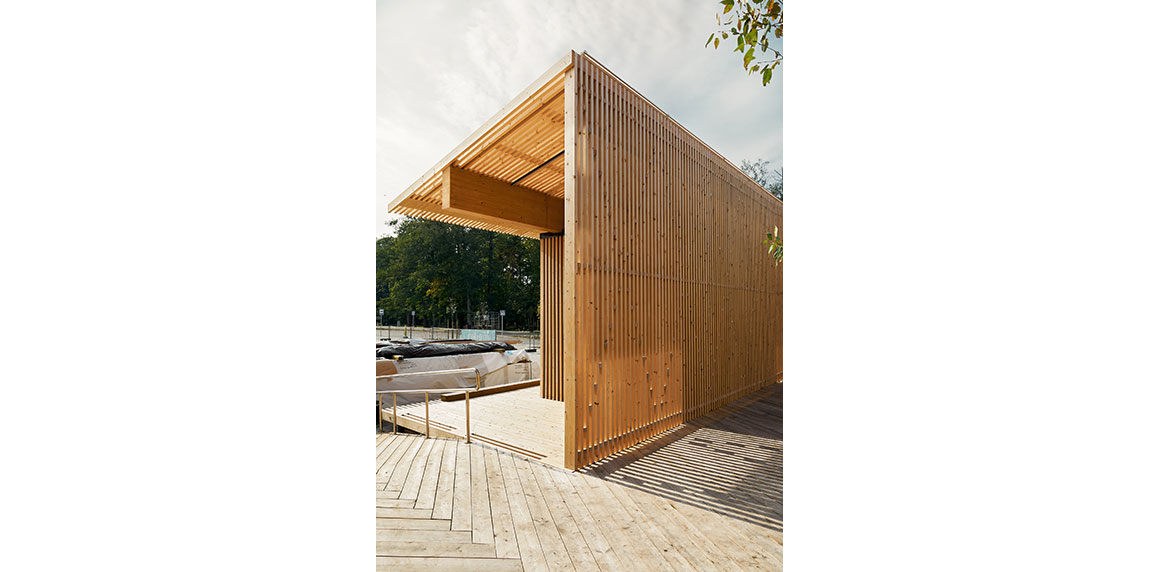
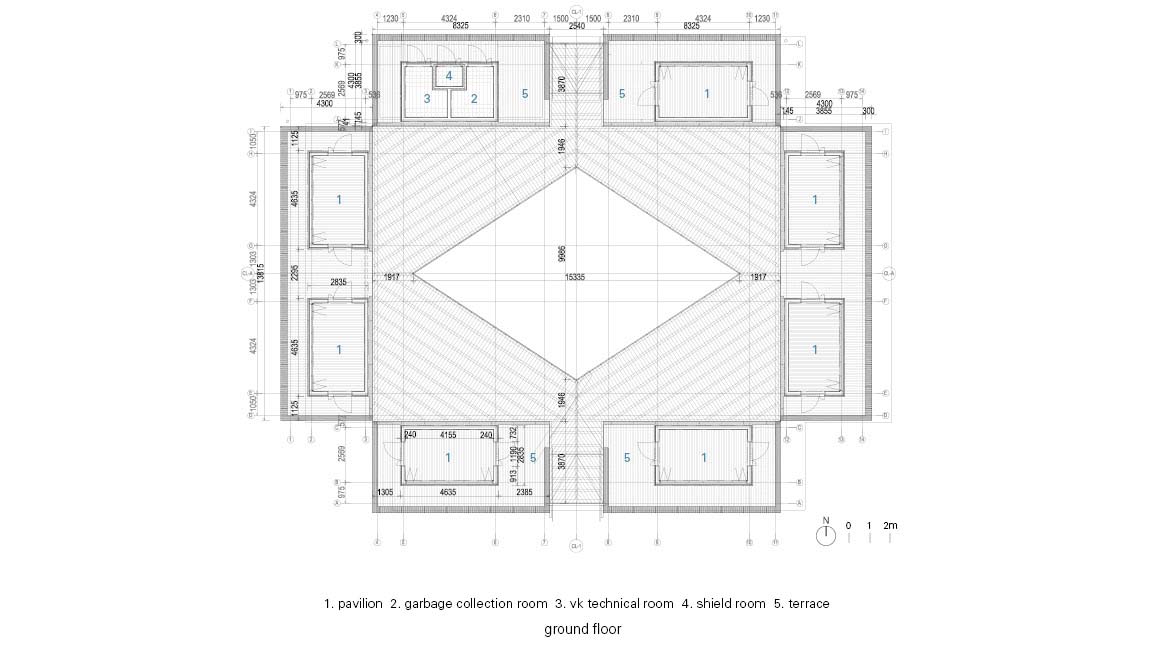
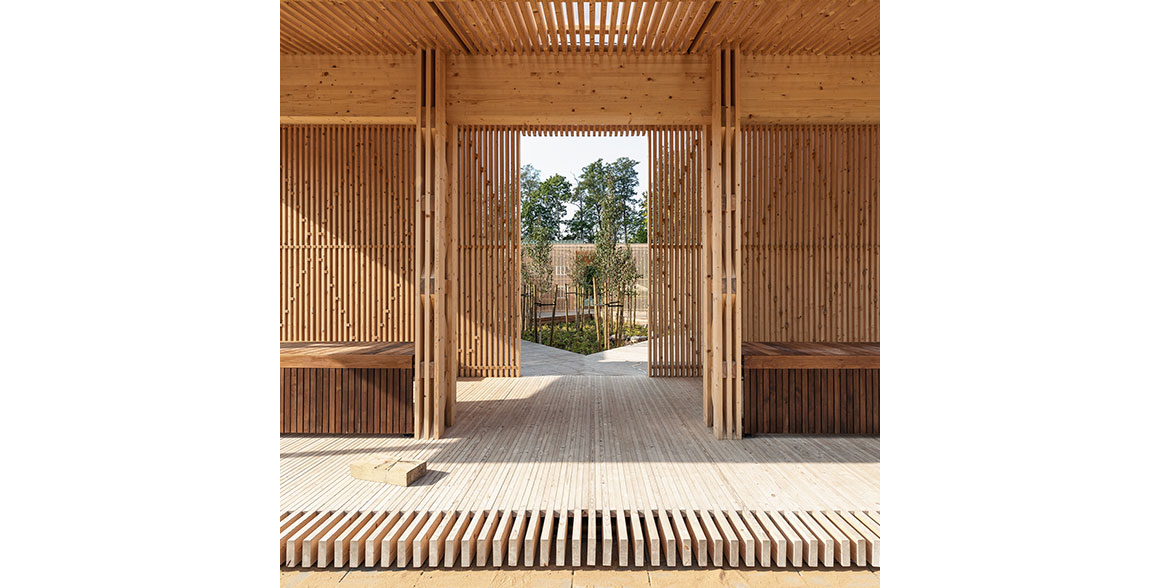
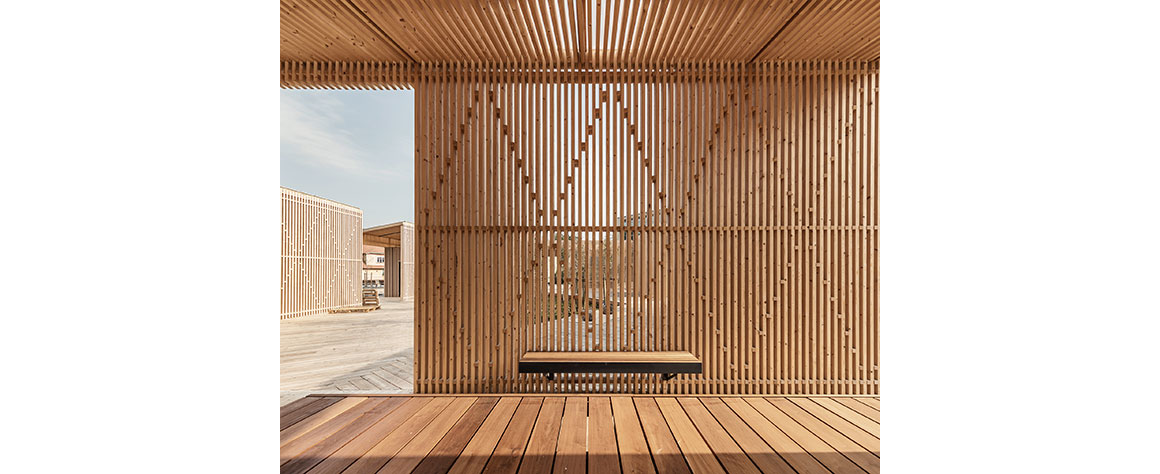
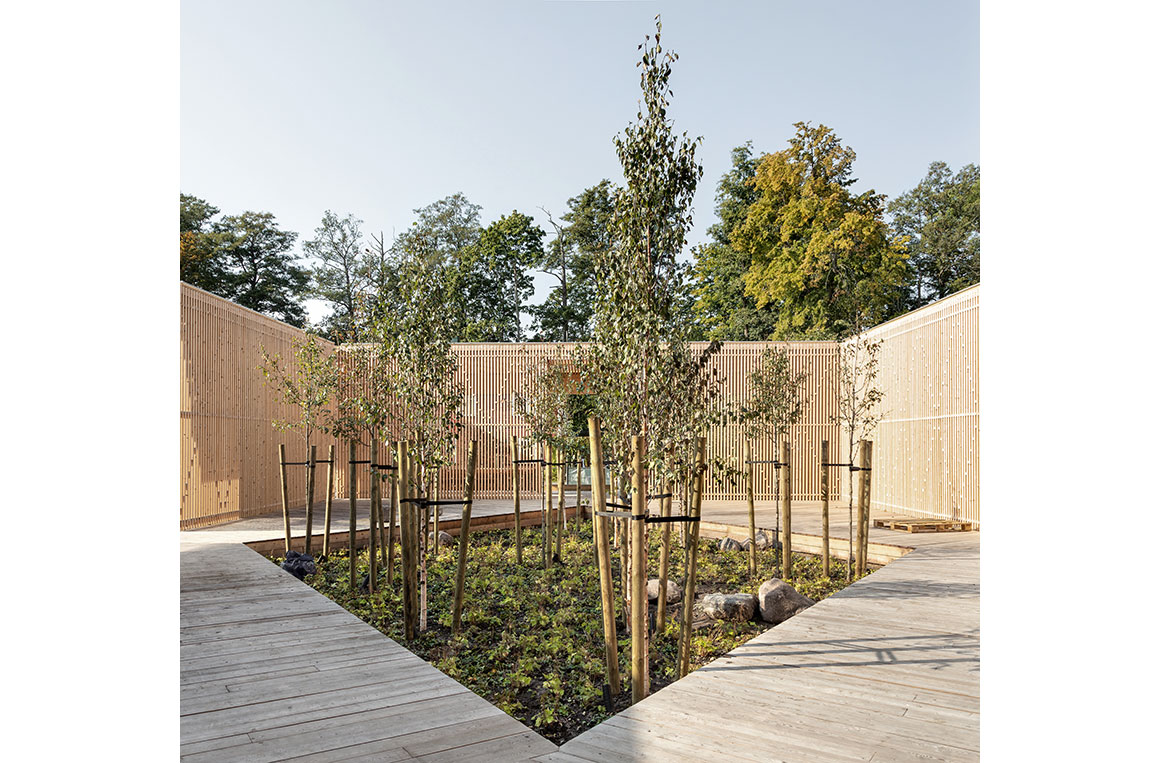
주어진 부지는 원래 사방이 도로로 둘러싸여 있었다. 프로젝트의 핵심은 도시 중심부를 차가 아닌 사람에게 되돌려주는 것. 공동체 활동이 이뤄질 수 있는 새로운 공공공간을 조성하기 위해 건축가는 도로를 한쪽으로 옮겨, 광장으로 쓸만한 넓은 면적을 확보했다. 다음으로는 이렇게 마련한 소중한 공간에서 보다 다양한 활동이 이뤄질 수 있도록, 다목적 파빌리온을 만들었다. 컨셉은 ‘호르투스 콘클루수스’, 에스토니아어로 ‘울타리로 둘러싸인 밀폐된 정원’이라는 뜻이다. 이를 위해 상점, 안내소 등으로 활용될 직사각형 파빌리온들을 ‘ㅁ’자로 배치하여 가운데 안뜰을 조성했다. 뜰에는 여러 종류의 식물들을 심었고, 파빌리온들이 마치 울타리처럼 주변을 둘러싸기까지 하고 있어서, 멀지 않은 곳에 차가 지나다니지만 충분히 아늑함을 느낄 수 있다.
파빌리온은 전부 나무로 만들어졌다. 과거 캐르들라의 가장 큰 산업이었던 섬유업에서 사용하던 패턴을 본따 목재 각파이프들을 틈새를 두고 배열했다. 이러한 틈새로 인해 반투명한 효과가 연출되면서, 틈 사이로 슬며시 보이는 정원은 좀 더 특별하게 느껴진다. 지붕에는 유리판을 얹어 반투명의 섬세한 천으로 덮인 느낌을 한층 더 강조했다. 파빌리온은 세월에 따라 더욱 분위기 있게 변해갈 목재와 정원의 식물들이 어우러지면서 주변과 조화를 이뤄 자연스레 발걸음을 멈추게 하는 공간으로 지역 활성화를 도모한다.
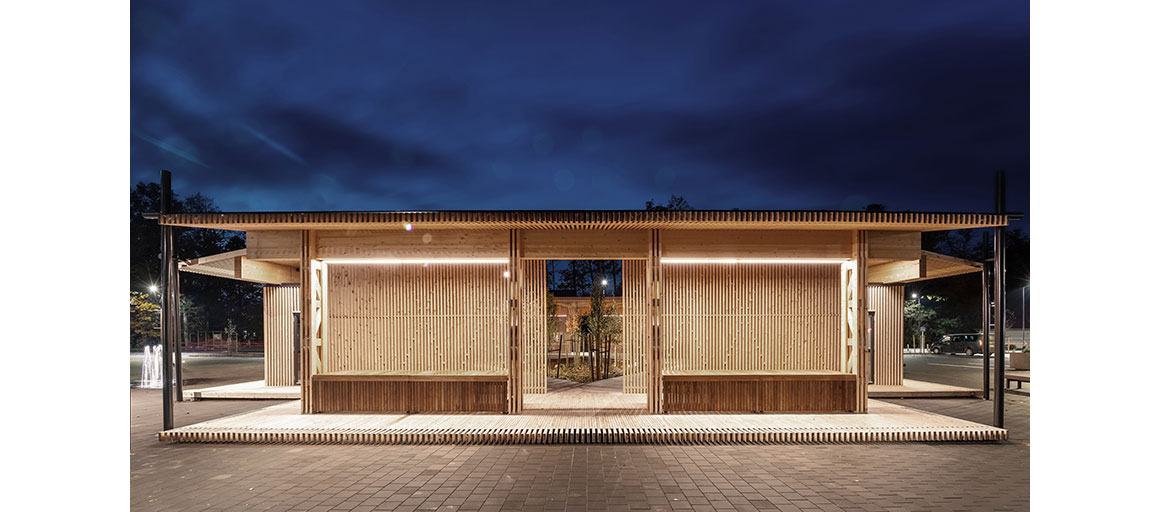
The structure is entirely built from wood, with platform, wall and ceiling crossbars mounted together to create a semi-transparent effect. Wooden pieces are arranged with gaps between the bars in a pattern that resembles and pays tribute to the patterns used in the former textile industry that was once the largest industry of Kärdla. The roof, covered with sheets of glass, enhances the sensation of being covered in a semi-transparent and delicate fabric.
Over time the wood is intended to lose color and blend in with the street, the enclosed garden will become denser and greener, and the city may densify even further. In the middle of it all, the Kärdla Bouquet Park will remain as a precious green space.
Project: Kärdla City Pavilion / Location: Kärdla, Estonia / Architect: Bornstein Lyckefors / Client: Hiiumaa Vallavalitsus (Hiiumaa Municipality Government) / Design team: Andreas Lyckefors, Johan Olsson, Angelina Kjellén, Petr Herman, Johan Häggqvist, Martin Allik (Mareld), Oskar Ivarsson (Mareld) / Site area: 600m² / Completion: 2020 / Photograph: ©Tiit Veermäe

