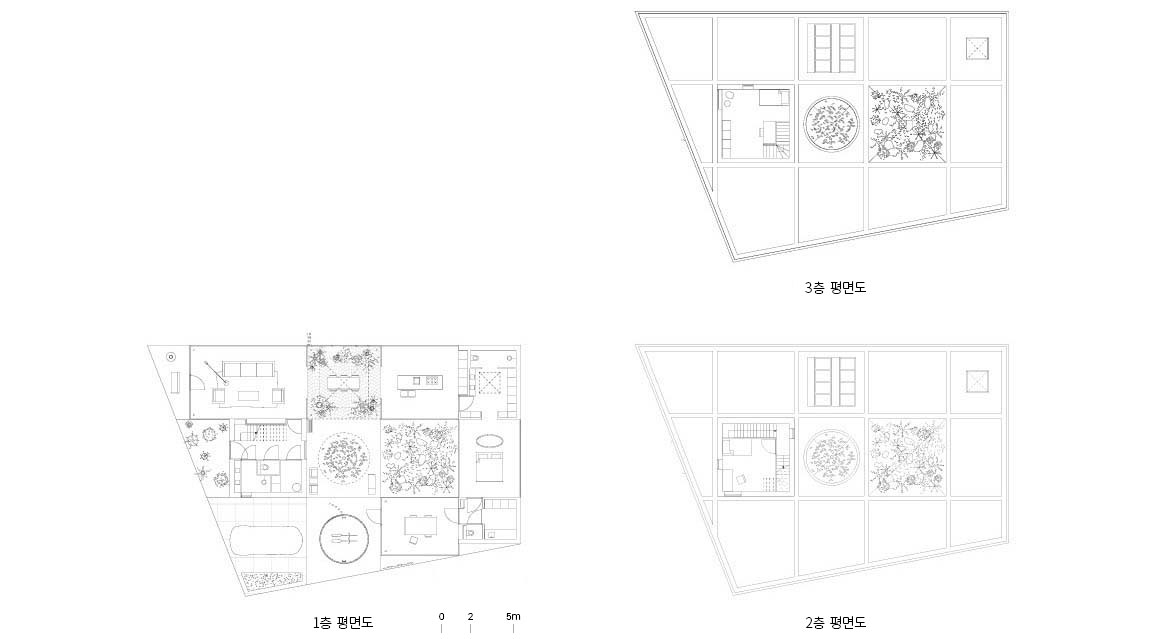A half house, half garden home

Located on the green edge of Strijp-R in Eindhoven, the Netherlands, Studioninedots designed the family home Villa Fifty-Fifty as a pavilion where volumes alternate between open and closed, and where life happens just as much outdoors as indoors: a new typology for maximizing visual and family interaction.




Fifty-fifty
With the design of Villa Fifty-Fifty the architects took the opportunity to push the typology of the transparent house. The clients, who commissioned Studioninedots some years back to design their first house, now desired a minimalist lifestyle and requested to live with nature. Studioninedots sought to investigate a rather radical translation of the view that living and outdoor functions are equally important. Avoiding the obvious locations, all functions are randomly organized as connected volumes between two horizontal planes. This resulted in a pavilion-like house that unfolds across the garden, enhancing the relation between the building and the landscape, and in a unique patchwork of connections between open and enclosed, inside and outside. Half house, half garden in one single volume, hence Fifty-fifty. “You’re neither inside nor outside, you move from inside to outside to return inside and end up somewhere outside,” says architect Jurjen van der Horst.



Pavilion meets tiny house
Villa Fifty-Fifty is composed of functions organized both horizontally and vertically. The shared family spaces and the parents’ spaces are located on the ground floor; the clients’ children have their own rooms in a tiny house in a tower which is designed to be self-contained. This tower protrudes vertically through the two horizontal slabs.
The entrance is situated at the intersection of the pavilion and the tiny house. All volumes are interconnected and mutually independent. Within similar dimensions, the volumes have their own atmosphere and light through the various roof openings and thereby contribute to the transition of space.




Naturally industrial
The design is complemented with industrial materials, united under a palette of greys and with varying textures. Glass dominates, to blur the boundaries between inside and outside and to allow for views and open sight lines. Four enclosed volumes feature an unusual application of materials. The master bathroom volume is clad with flagstones; glazed tiles adorn the walls in the bedroom and office. The round shed is fashioned from semi-transparent corrugated polycarbonate. Wrapped in polished aluminum, the tower subtly mirrors the landscape, creating an almost camouflaged surface that reflects the changing seasons and weather.
Addition customized applications elevate industrial elements into refined details. This open garden home connects well to the adjacent woodlands and the industrial heritage of Strijp-R is also subtly echoed in the design.

Project: Villa Fifty-Fifty / Location: Strijp-R, Eindhoven, Nederland / Architect: Studioninedots / Lead architects: Metin van Zijl, Jurjen van der Horst / Design team: Albert Herder, Vincent van der Klei, Arie van der Neut, Metin van Zijl, Leire Baraja Rodriquez, Ruben Visser, Laura Berasaluce / Contractor: Buytels Bouwbedrijf / Construction: BreedID / Gross floor area: 240m² / Design: 2018 / Completion: 2020 / Photograph: ©Frans Parthesius (courtesy of the architect)



































