A nursery designed as a forest of learning
작은 숲을 닮은 아이들의 공간, 키즈 스마일 라보 어린이집
HIBINOSEKKEI + Youji no Shiro | 히비노세케이 + 유지 노 시로
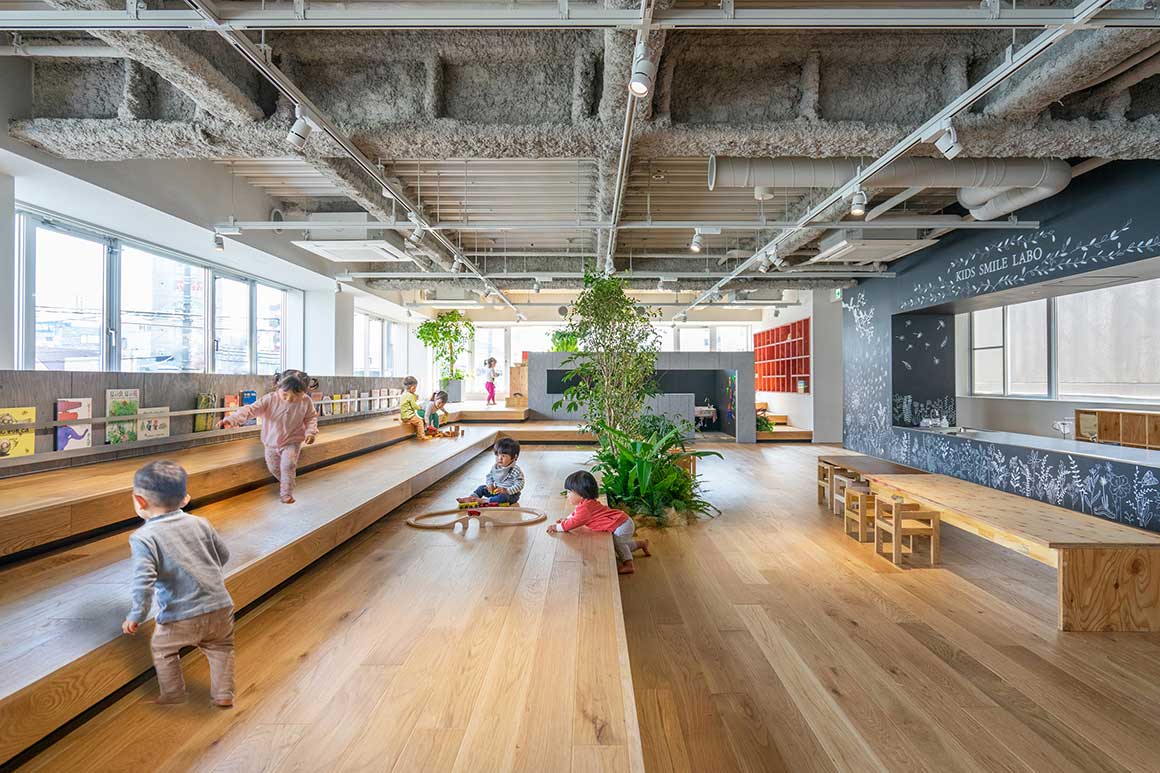
This is a nursery on the 2nd floor of a building in Atsugi, Kanagawa. It’s an architectural design office HIBINOSEKKEI’ which specializes in designing kindergarten and nursery that designs and manages this nursery.
As the following 8 points, many elements of forests in Atsugi are taken into interior designs. Then here can be the place where children can concentrate on playing while creating plays by themselves and taking exercise.
아이들을 위한 최적의 공간은 어떤 모습일까? 아이들의 눈높이에서 다양한 유·아동 시설을 설계해 온 히비노세케이 + 유지 노 시로 팀이 무성한 숲으로 유명한 일본 남부도시, 아쓰기에 또 하나의 어린이집을 선보였다.
아이들에게 숲은 마음껏 뛰어놀 수 있는 운동장이자 새로운 것을 배울 수 있는 교실이기도 하다. 건축가는 이러한 숲의 의미를 반영하여 어린이집 내부를 숲을 닮은 공간으로 꾸몄다. 마치 숲을 탐험하는 듯한 기분을 선사하는 이 공간은 ‘키즈 스마일 라보 어린이집’이라는 이름만큼이나 아이들을 웃음 짓게 한다.


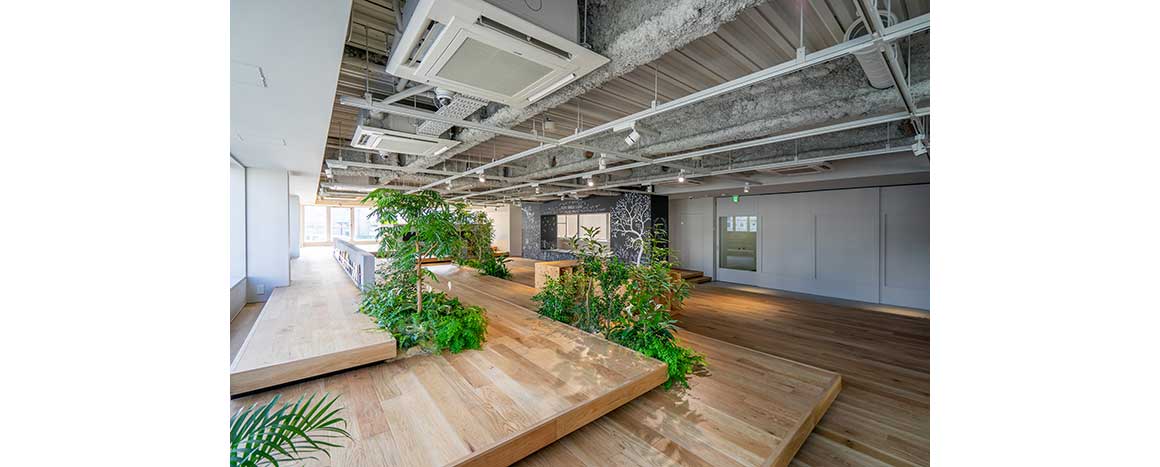
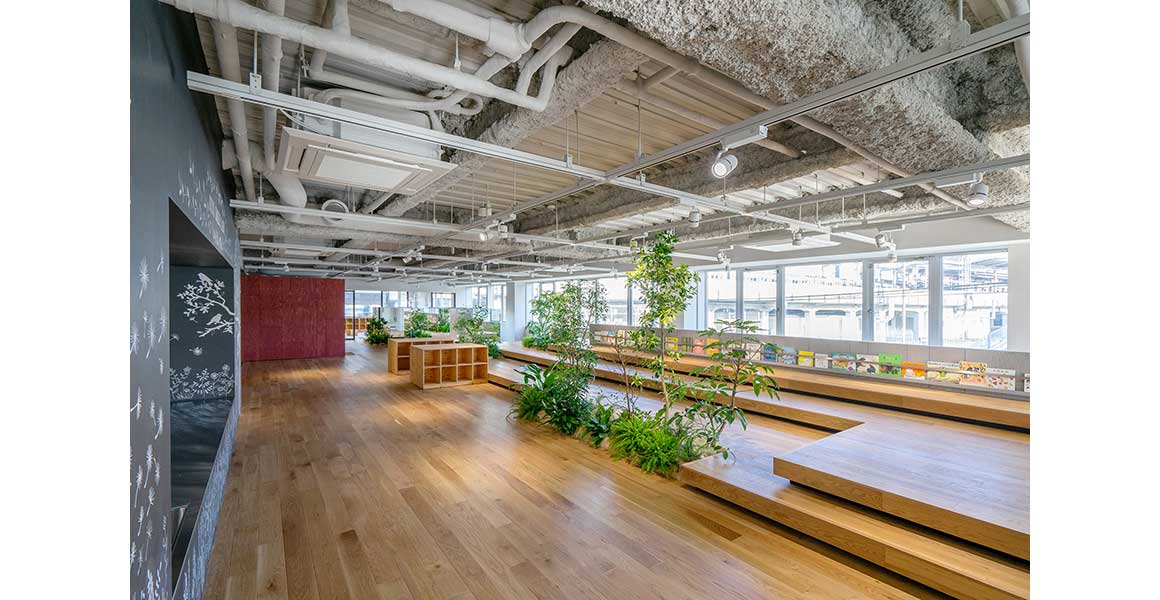
Trail Steps
There are many steps in this nursery. Even in a limited space, with steps children will take exercise.
Forest in a Building
In the steps, various kinds of plants are placed so that children can feel green inside. Also they can notice small changes of plants in each season like sprout and blooming.
Cave Atelier
The atelier is surrounded by low walls so that children can concentrate on drawing while blocking adults’ eyes. The inside wall is a blackboard to display children’s works, draw with chalk, play with magnet and so on.
Explorer Library
Next to the atelier, there is a bookshelf. In the bookshelf, there are an aquarium and some insect cages. Next to them, there are picture books and encyclopedia about creatures, so they can watch the creatures while looking up. Their interests can be connect to learning.

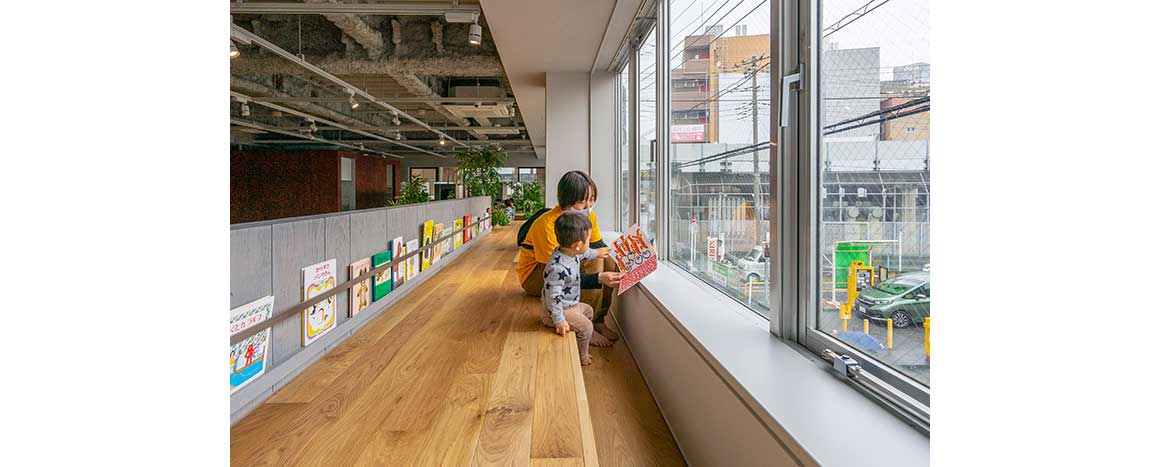


건축가는 숲을 탐험하는 과정을 여덟 가지의 키워드로 풀어 공간에 담아냈다.
첫 번째는 자유롭게 오르내리는 ‘오솔길’이다. 실내 전체에 넓고 편편한 나무판들을 겹쳐, 마치 오솔길을 연상케 하는 분위기를 조성한 것. 아이들은 이 오솔길 계단에 앉아서 친구들과 놀기도 하고 책을 읽기도 한다. 뿐만 아니라 계단을 오르내리다 보면 자연스럽게 운동이 되니, 아이들의 신체적 능력을 향상 시키기에도 좋다. 두 번째 키워드는 ‘숲’으로, 다양한 식물들을 활용해 내부를 ‘작은 숲’으로 조성했다. 새싹이 자라서 꽃이 되고 무성한 나무가 되는 과정을 관찰하며, 아이들은 성장이란 무엇인지 몸소 깨닫게 된다. 다음은 ‘예술가의 동굴’이다. 검은색 벽으로 둘러싸인 미술 활동 구역을 말하는데, 흥미롭게도 검은 벽의 정체는 칠판이다. 아이들은 이 벽에 분필로 그림을 그리거나 낙서를 하면서 자연스럽게 상상의 나래를 펼친다. 바로 옆에 마련되어 있는 낮은 책장은 ‘탐험가의 도서관’이다. 책장에는 다양한 생명체에 관한 백과사전과 수족관, 곤충집 등이 있어, 아이들의 호기심을 자극하면서 스스로 해답을 찾게끔 한다. 다섯 번째 키워드는 아이들 눈에는 거대한 공간 속 비밀스러운 경로로 보이는 ‘비밀의 복도’다. 따스한 햇살이 비춰드는 복도 한쪽에는 텃밭도 마련하여, 아이들이 복도를 지나면서 직접 흙을 만지거나 식물을 길러보는 체험을 할 수 있도록 했다. 여섯 번째는 마치 숲속에서 발견한 옹달샘 같은 ‘거울 연못’이다. 거울 벽으로 둘러싸인 이 공간은 화장실인데, 여기서 거울은 아이들에게 화장실이 어디인지 즉각적으로 인지시켜주는 표지판의 역할을 한다. 일곱 번째는 ‘숲속에서의 식사’로, 아이들은 키 높이에 맞춰 제작된 주방에서 직접 식사를 준비하고 선생님과 직접 소통하면서 음식에 대한 관심을 키운다. 마지막은 숲의 마지막 여정 ‘전망대’이다. 계단 끝까지 오르면 실내에서도 도시를 감상할 수 있는 공간이 펼쳐진다. 이곳에서 책장의 그림책을 꺼내 읽기도 하고, 점심 식사를 즐기기도 하며, 밖에 지나가는 기차나 사람들을 구경하기도 한다.
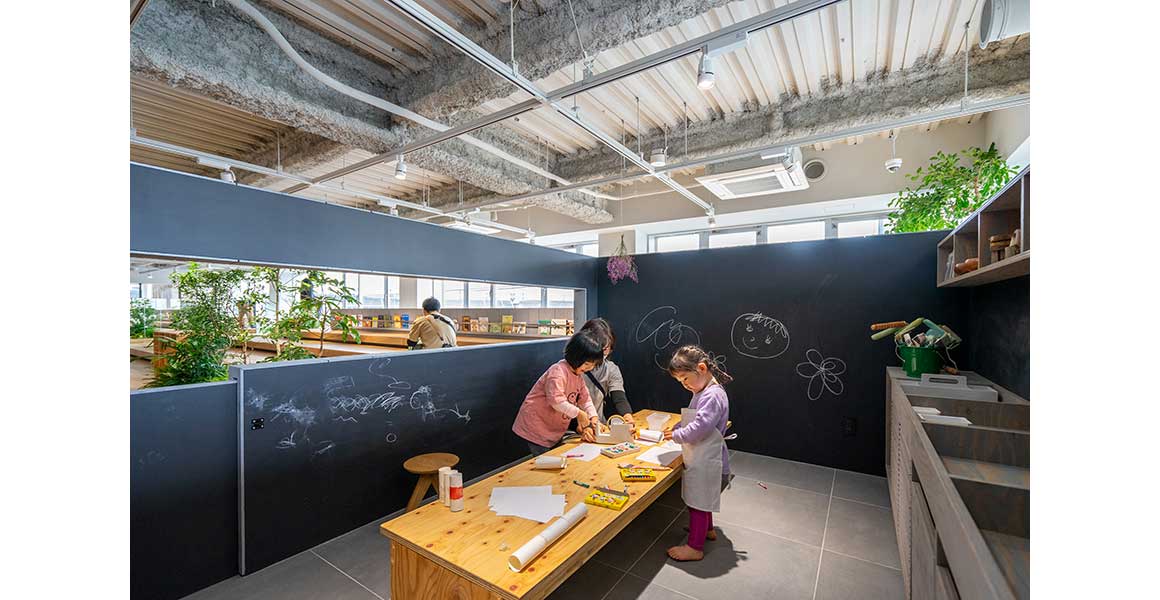
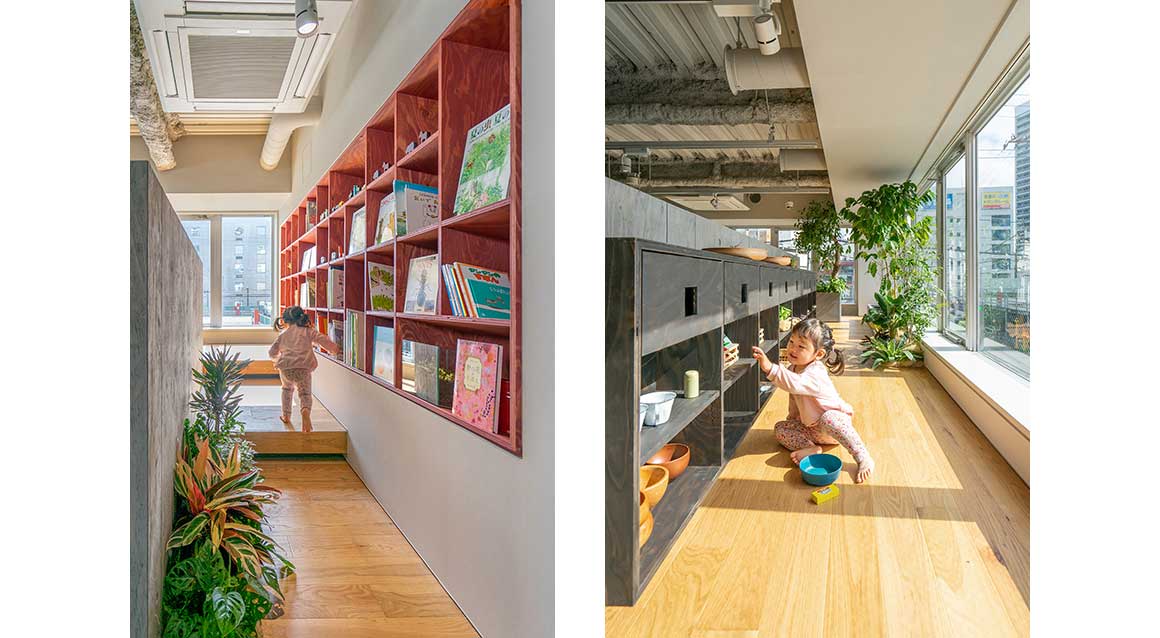

Secret Path
Next to the explorer library, there is a narrow path and it has a shelf of toys for play house. This space faces to the east and children can enjoy their imagination world while feeling the warm sunlight. Next to this space, there is a long planter so that they can touch soil and raise up vegetables and plants.
View Counter
When climbing up to the highest step, there is a counter where people can see the city view. Children can take picture books from the book shelf behind the counter and read here, have lunch here, and watch trains and people outside.
Mirror Pond
The toilet space is surrounded by mirror walls. Though the toilet is in the classroom, people don’t feel any oppressive feeling, but can feel as if the classroom with many plants is continuous. This mirror walls can be the place space for children to draw, enjoy the wonder of the mirror or create creative plays.
Forest Dining
The height of the kitchen counter is suited to children’s sizes so that they can decide how much they eat and prepare their lunch by themselves. This lower counter is convenient for cooking. Also over this counter they can communicate with chefs more easily. It stimulates children’s interests in food.

From these 8 points, as the model case of a nursery in building, this nursery is the place to spread children’s plays and learning and grow up their rich mindset and health.
숲은 아이들의 오감을 자극하여 무한한 상상력을 펼치기에 더할 나위 없이 좋은 공간이다. 이러한 이점을 공간의 구성 요소로 활용한 ‘키즈 스마일 라보 어린이집’은 실내에서 숲 탐험을 간접적으로 체험하게 하여 아이들의 넓은 사고방식과 건강한 신체를 기르는 데 기여하고 있다.
Project: Kida Smile Labo Nursery / Location: Atsugi, Kanagawa, Japan / Architecture: HIBINOSEKKEI + Youji no Shiro / Design team: Kids Design Labo / Gross floor area: 340.08m² / Completion: 2021 / Photography: ©HIBINOSEKKEI



































