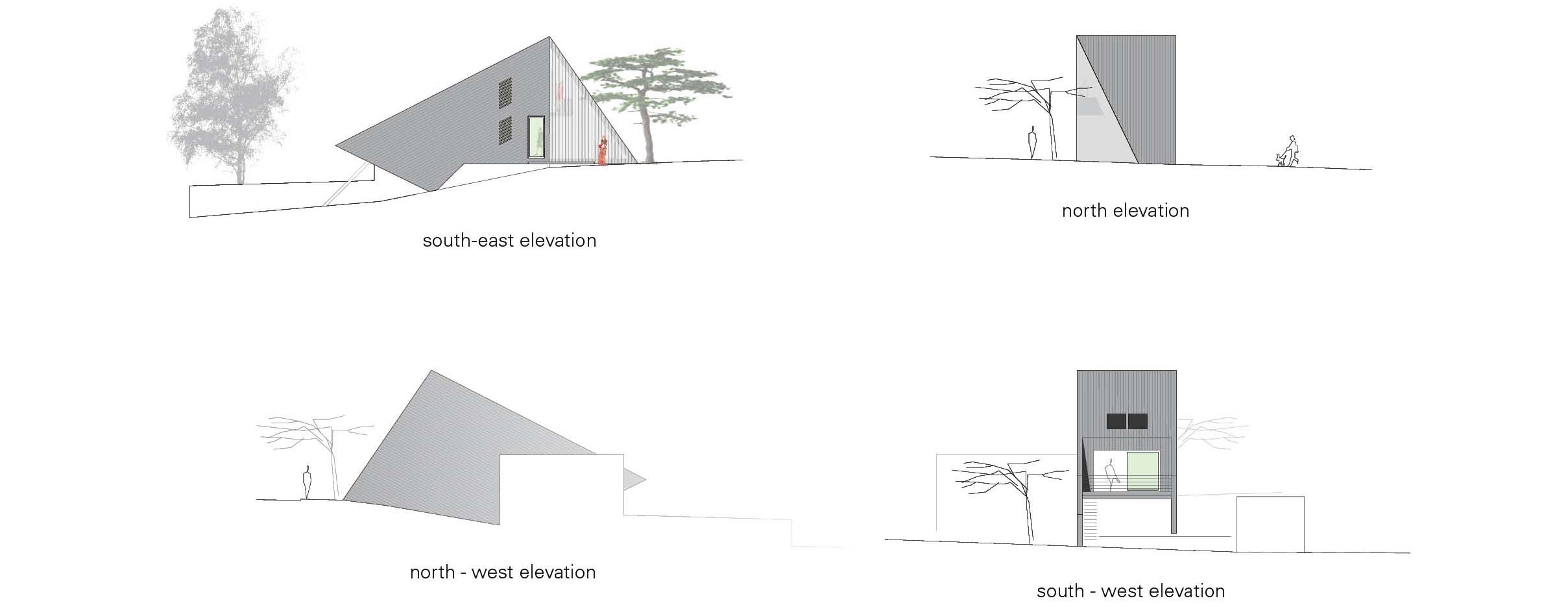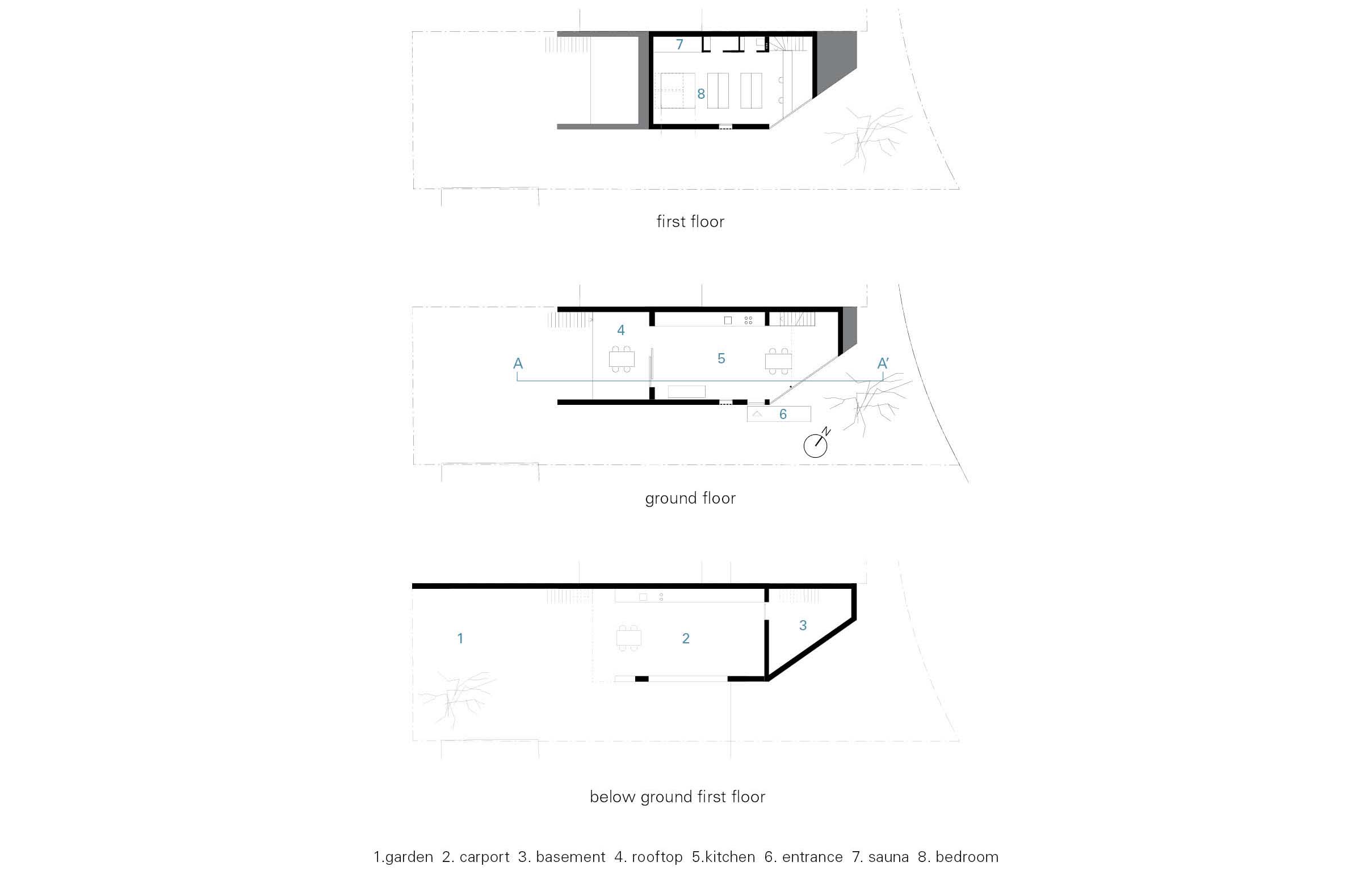A tiny house on a neglected plot, raditating joie de vivre
경사를 활용하여 공간의 효율성을 높인 독일의 협소주택

The small, slightly sloping plot of land, just 9m wide and 33m long – on which Haus SO is built – is situated in a small-scale village-like area halfway up the city of Esslingen am Neckar, 15km east of Stuttgart, Germany. For decades, the clients – a young-at-heart retired couple – wanted to build a carport on the premises. When it became known that this plot of land was fit for construction, they fulfilled their dream of building their own small, modest home. As senior citizens they were not able to secure a mortgage from a bank, so their wish for “a home where they can feel on vacation every day” had to be realized with a very small budget.
독일 슈투트가르트 남쪽에 위치한 에슬링겐암네카르 인근의 작은 마을. 빨간 박공지붕 집들이 늘어서 있는 평범한 시골 마을의 풍경 속에, 마치 골판지를 덮은 듯한 독특한 모양의 집이 눈길을 사로잡는다. 너비 9m, 길이 33m의 경사지에 자리한 이 집은 은퇴한 노부부의 보금자리다. 본래는 차고로 계획된 부지인데 건물을 지을 수 있다는 정보를 얻게 되면서 내 집 마련의 기회가 주어진 것. 건축가는 적은 예산을 고려하여 작은 집을 꿈꾸던 이들 부부에게 ‘일상 속 휴양지 같은 집’을 선사했다.




A simple, slender, rectangular building with a slanted gable walled area spatially defines the entrance plaza and fills the interior with lots of natural light due to its full-surface translucent polycarbonate façade. The cube, which is otherwise completely covered with corrugated fiber cement panels, floats towards the valley and generates the carport-like parking space for the mobile home. The building is fabricated in mixed construction, with the basement and ground floor consisting of reinforced concrete and the first floor and roof being wood-frame construction.
작은 부지에서 최대한 효율적으로 공간을 마련하기 위해, 경사진 땅의 레벨 차를 활용하여 3개 층을 구성했다. 지하층은 겨울에는 차고로, 여름에는 테라스로 쓰이는 가변적인 외부 공간이다. 주출입층인 1층에는 주방과 식당, 거실을, 2층에는 침실과 사우나를 두어, 협소한 면적임에도 부부에게 필요한 공간들을 짜임새 있게 배치했다.




Only by doing some of the work themselves, and reducing of the number of steps in the process, to maximise efficiency, could the tight budget be adhered to. The surface of the reinforced concrete ceiling is smoothed and colourlessly impregnated, and also serves the floor. Heating pipes are inserted within for thermal component activation. It is a “refined carcass” that creates structures and concentrates on the essentials: no corridors, no residual areas, rather a narrow, flowing, open space that generates width and conveys freedom. The result is an honest, natural, refined raw building that creates structures and concentrates on the essentials offering a modest third skin. It is an inexpensive, resource-saving “tiny house” on a residual plot of land that conveys joy and joie de vivre, for all phases of life, not only the twilight years.
The construction of the house on a remaining plot of land that had long been considered undevelopable, makes a small contribution to the creation of living space in a with a housing shortage, through redensification.



경사지에 짓는 건물인 만큼 안정감을 더하기 위해 지하와 1층은 콘크리트, 2층과 지붕은 목재로 마감했고, 외부 공간과 맞닿은 벽면에는 폴리카보네이트를 사용했다. 반투명한 폴리카보네이트는 프라이버시는 지키고 자연광은 충분히 끌어들이면서도 저렴하기까지 해, 건축비를 절감하면서도 풍성한 공간을 만드는 데 한몫을 한다. 내부에는 구조체 사이에 난방용 파이프를 삽입해 단열 효과를 극대화했으며, 그 외에는 별다른 마감 없이 콘크리트를 그대로 드러내는 방식으로 마무리했다.
이 집은 협소주택의 전형이라 할 만큼 컴팩트하지만, 내외부가 자연스럽게 흐르도록 공간을 구성함으로써 좁은 면적이 주는 답답함을 해소할 수 있었다. 결과적으로 최소한의 것만 담아 만든 작은 집은 오랫동안 개발이 불가능하다고 여겼던 자투리 부지를 활용 가능케 했고, 소박한 집을 꿈꿔온 노부부에게 일상 속 선물 같은 공간이 됐다.

Project: Haus SO / Location: Stuttgart, Germany / Architect: Finckh Architekten / Client: Franziska und Manfred Sohn / Site area: 304m² / living space 82m² / usable area 44m² / enclosed space 470m³ / Structural engineering: Ingenieurbüro Hemminger / Completion: 2018 / Photograph: Thomas Sixt Finckh



































