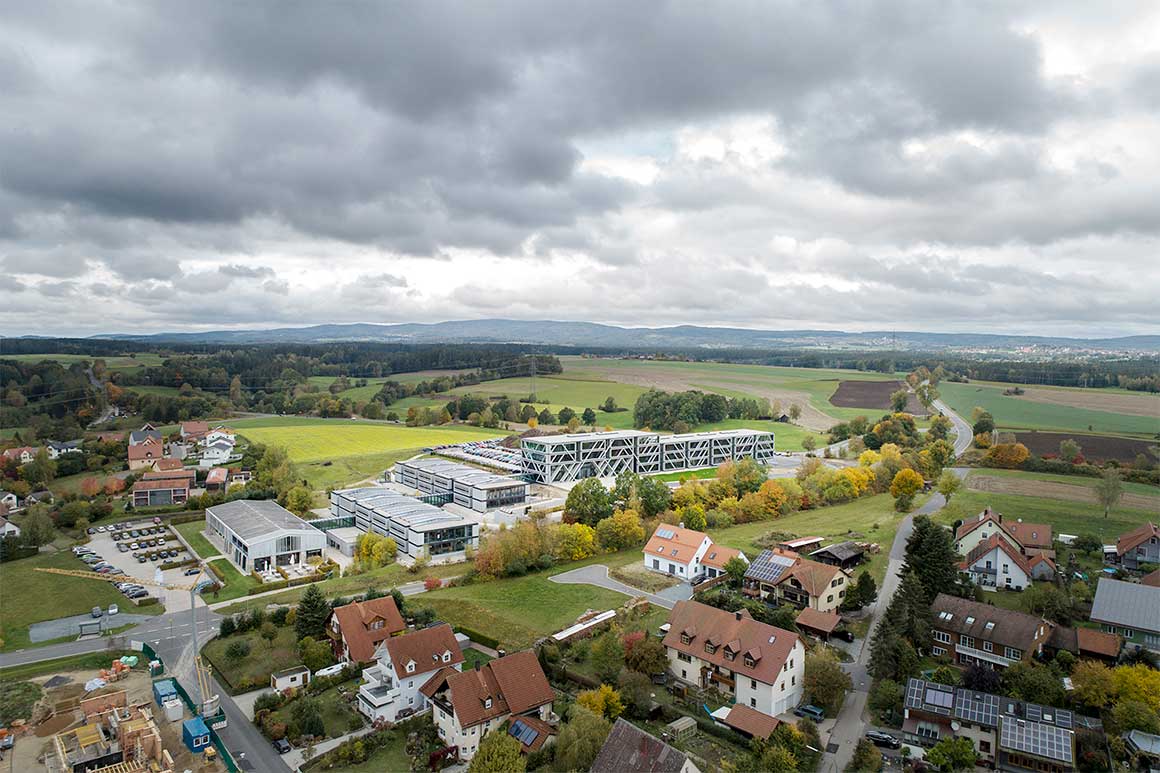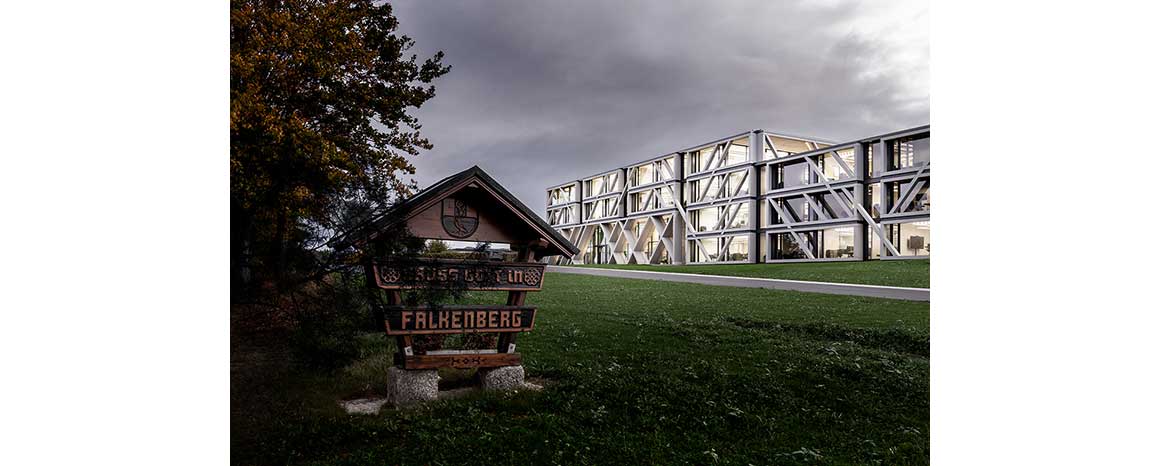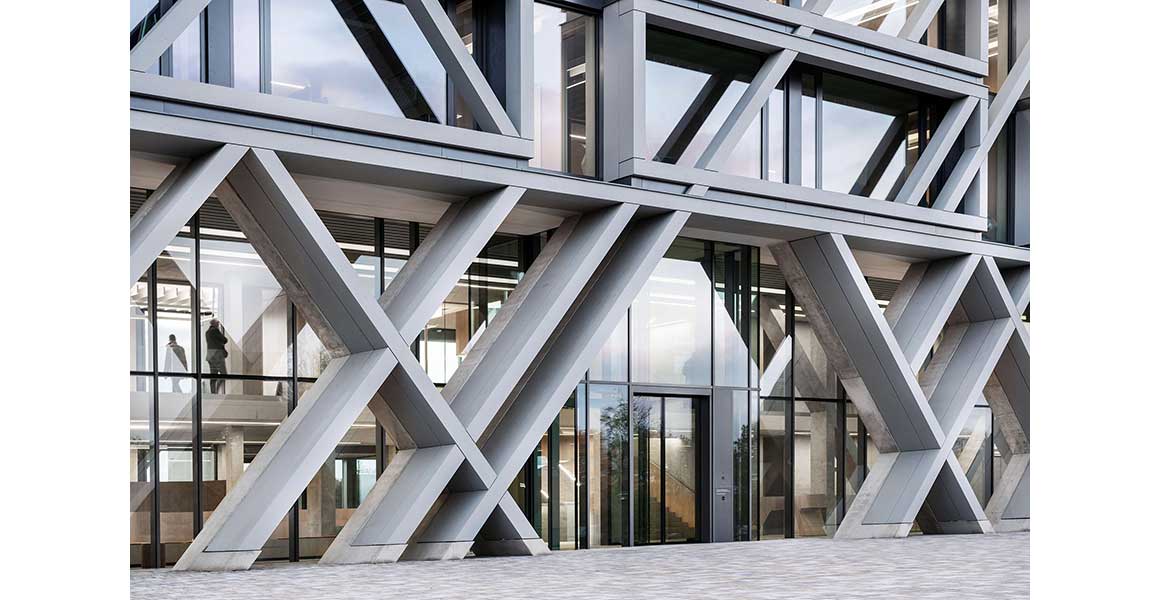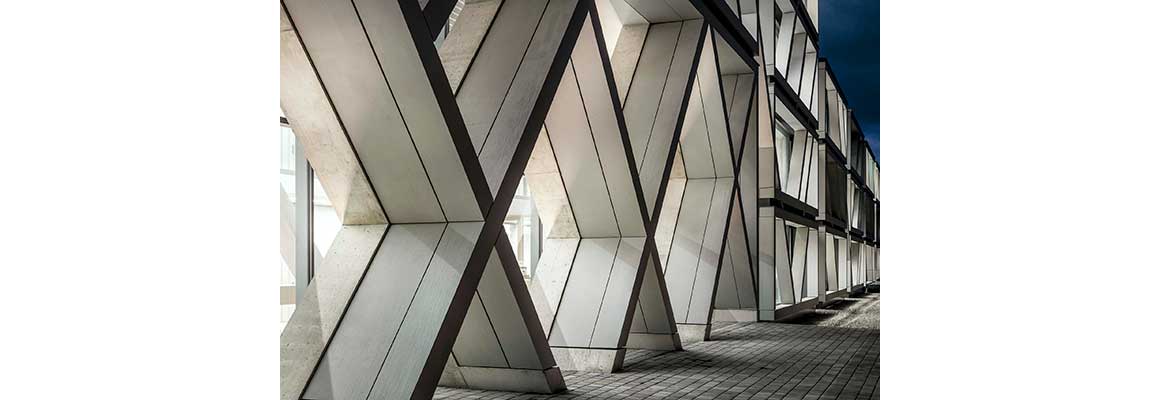New campus HQ promotes industry in rural Germany
콘크리트와 목재의 조화로 기업의 비전을 보여주는 IGZ 신사옥

The completion of IGZ’s new main campus building, in autumn 2020, is a significant step for the software company’s own economic positioning, as well as contributing to regional efforts to increase employment opportunities in rural areas. IT logistics company IGZ (Ingenieurgesellschaft für logistische Informationssysteme mbH) has experienced rapid growth due to a digital boom in Germany and thanks to European funding and infrastructural measures in the region to create jobs. Sustainable and innovative planning and construction were the centerpiece of the new IGZ Campus module in Falkenberg, which houses 500 employees.
여전히 맹위를 떨치고 있는 코로나가 우리의 삶을 위협하고 있지만, 그 불안감 가운데서도 이를 극복하기 위한 노력이 각계에서 이뤄지고 있다.
건축도 마찬가지다. 코로나가 가져온 라이프스타일의 변화를 반영한 건축, 포스트 코로나 시대에 적합한 건축을 찾기 위해 다양한 시도들이 이뤄지는 중이다. 최근 독일 팔켄베르크에 완공된 IT 물류 회사 IGZ의 신사옥도 그중 하나다.



Design
J. MAYER H.’s building is the first new construction of the site’s extended masterplan. Reaching over 120m in length and sitting at the highest point of the site, the new construction complements existing buildings, creating a harmonious ensemble. Further structures are planned for the company restaurant, an innovation center and other office buildings, which, like the main building, focus on the site’s surroundings. The construction uses local materials like granite and wood.
Priority was given to providing a regenerative energy supply using geothermal energy and photovoltaic systems. The new IGZ building makes clear that construction work in rural areas is not only reserved for agriculture, tourism or local recreation. Instead, in this age of “New Work” (Work 4.0), the new headquarters of allows IGZ to strengthen their local ties and reaffirm their presence as an innovative and responsible employer in the region.





독일 동부에 위치한 팔켄베르크는 19세기까지만 해도 특별할 것 없는 농촌마을에 불과했다. 그러나 19세기 이후 철도가 놓이면서 철도교통의 중심지로 부상했고, 그 영향으로 산업화가 빠르게 진전되어 많은 기업들이 이곳에 터를 잡게 됐다.
독일을 대표하는 IT 물류 회사 IGZ의 제2의 고향도 바로 팔켄베르크다. IGZ는 1999년 독일 남부의 작은 도시에서 시작했지만, 팔켄베르크로 터전을 옮긴 뒤 고용 창출을 지원하는 팔켄베르크의 장려책에 힘입어, 지금과 같은 규모의 대기업으로 성장할 수 있었던 것이다. 회사는 성장한 규모에 걸맞은 신사옥을 건립하기 위해 지난 2018년 지명설계공모를 진행했고, 제이 메이어 에이치의 안이 최종 당선작으로 선정됐다.



Construction
The building was planned as a skeleton structure of reinforced concrete. All loadbearing and bracing components are made of wood and exposed concrete, creating a visual blueprint of IGZ’s company headquarters. The partition walls and built-in furniture are non-loadbearing and made entirely of wood and glass. The construction creates a light and warm atmosphere, while remaining highly flexible to future alterations. The grey glazed wood façade further develops and reinterprets the materiality of the company’s existing buildings.
The building relies on a passive temperature control method that is integrated into the reinforced concrete ceilings. Heating and cooling are regulated by the building’s concrete core temperature control system. The energy required for this is sustainably generated through a total of 60 geothermal piles, each 100m deep.
Interior
Steelcase was the main partner for the design of workstation furnishings. The loft-like offices were furnished with Steelcase’s Flex Collection, allowing for a flexible workspace.


광활하게 펼쳐진 자연과 붉은 박공지붕들이 주를 이루는 시골 풍경으로 가득한 마을에 IT 물류 회사를 짓기로 한 시도에서부터, 혁신을 추구하는 회사의 정체성을 엿볼 수 있다. 건물의 외관은 파격적이면서도 주변과 조화를 이룬다. 길이 120m에 달하는 육중한 건물을 마을 풍경 속에 자연스레 스며들게 하기 위해, 이 지역에서 생산되는 자재인 화강암과 목재를 과감하게 겉으로 드러낸 덕분이다. 결과적으로 건물을 모던한 형태로 현대적인 분위기를 풍기면서도 전통적인 마을과도 자연스럽게 어우러지는 모습니다. 또한, 숲속 나뭇가지를 연상케하는 콘크리트 브레이싱의 입면과 전면 유리는 바깥 풍경을 실내로 끌어들이기도 하고, 때론 어둠 속에서 환하게 빛을 뿜어내기도 하며, 마을을 밝히는 존재로 마을에 동화된다.


Flex complements the overall geometry of the building’s structure with its diagonal elements and clear-cut design. The design language is communicated through largescale wooden fixtures in the foyer and other areas, and reflected further in the rounded shapes of the movable desk-walls and mobile whiteboards.
The choice of haptic, matte black surfaces matches the wood and concrete elements.
High-quality Kvadrat fabrics were used in seating areas and desk chairs while Viccarbe’s soft seating was used in communal areas.
Thanks to the flexibility of the interior furnishings and the building’s geometry, the inner layout can easily be adapted for covid-19 requirements, such as accommodating social distancing.
내부 공간은 벽으로 구역을 나누기보다는, 각기 다른 모양의 가구를 이용해 공간을 구획하는 방식으로 사용한다. 상황에 따라 공간을 유연하게 활용할 수 있어 공간 활용의 측면에서도 효율적이며, 동시에 콘크리트가 내뿜는 투박한 분위기를 다소나마 완화시키는 온화함을 부여한다. 당연하게 생각했던 모인다는 것에 대한 생각이 달라지고 있는 요즘, 이러한 유연성은 밀폐된 공간에 모여있기를 꺼리는 요즘 상황에 새로운 일터의 모습을 보여주고 있다.

Project: IGZ Campus Falkenberg, Upper Palatine / Location: Falkenberg, Upper Palantine, Germany / Architects: J. MAYER. H und Partner, Architekten mbB / Structural engineer: Bodensteiner + Partner GbR / Building service engineers: Grünwald + Ach GmbH, Weiden and Ingenieurbüro Zeitler / Lighting design: Licht Kunst Licht AG / Fire prevention plans: Gerhard Schmidt / Landscape architects: SHL Architekten und Stadtplaner / Interior design partner: Steelcase, Raumhaus Berlin, Kvadrat, Brunner / Acoustics: Soundcomfort / Client: GZ Immo GmbH / Gross floor area: 8,000m² / Invited Competition, 2018, 1st Place / Competition: 2018 / Completion: 2020.10 / Photograph: David Franck(courtesy of the architect)



































