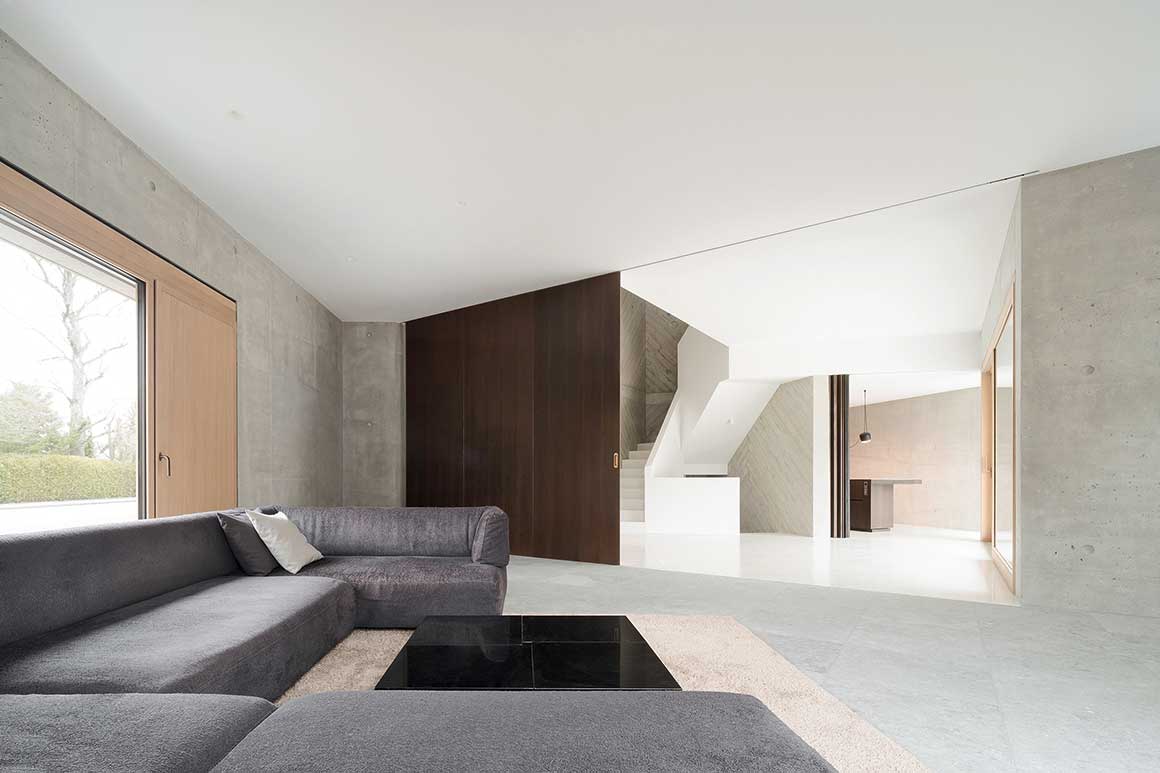A concrete residence of crystalline form
육면체 콘크리트 조각같은 단독주택, 빌라 L
Pool Leber Architekten | 풀 레베르 아키텍텐

Villa L, a detached family house containing an office wing and an apartment for an au-pair, is sculpted as a concrete monolith. It presents exactly as described: concrete inside and out, without further insulation or cladding.
The crystalline form takes its cues from surrounding buildings: compact 1930s single houses with hipped roofs standing at the corner of large gardens. Here, the six-sided object is angled to leave space to the northwest for the garage and a spacious southerly garden.
독일 남부에 위치한 그레펠핑은 20세기 무렵부터 뮌헨과 함께 성장해온, 뮌헨의 배후 주거도시다. 그러나 획일적인 집단주택보다는 다양한 모습의 단독주택 조성을 장려한 덕분에 여느 주거도시와는 다른 특색을 지니고 있다. 평화로우면서도 단조롭지만은 않은 그레펠핑의 풍경 속에 또 하나의 독특한 건물 ‘빌라 L’이 들어섰다.
건물은 마치 콘크리트를 정교하게 깎아내고 세공하여 만든 조각품 같다. 군더더기라고는 찾을 수 없는 세련된 모습이지만, 이 도시에서 흔히 볼 수 있는 1930년대식 단독주택들을 모티프로 삼아서인지 묘하게 예스러운 느낌도 풍긴다. 경사 지붕 여러 개를 결합한 지붕 구성방식이나, 넓은 정원을 조성하기 위해 부지 모퉁이에 건물을 배치한 것까지, 모두 옛 주택들과 동일하다. 빌라 L도 대지 북쪽 모서리에 배치하여 남쪽에는 널찍한 외부 공간을 확보했다.




The plan is developed around a lozenge-shaped stairwell, which is the loadbearing core and integrates the central servicing shaft. Rooms are arranged around this central element, each opening out onto different outside spaces.
On the ground floor, the kitchen abuts onto the living/dining areas, opening up towards a terrace on the eastern side. Behind the kitchen lies a small au-pair apartment, with its own entrance and a small private garden. The ancillary spaces such as storage and cloakroom are interconnected here, opening directly onto the garage.
빌라 L은 주거공간과 사무공간이 공존하는 단독주택이다. 때문에 용도에 따른 공간 구분이 매우 중요했는데, 건축가는 이를 마름모꼴 평면과 계단으로 풀어냈다. 마름모 중심부를 비워낸 뒤 그곳에 계단을 두고, 각 실들은 계단을 중심으로 배치하여, 자연스레 영역이 구분되게 한 것이다. 뿐만 아니라 계단은 건물 전체의 하중을 지지하며 동시에 다양한 설비까지 품고 있으니 그야말로 이 건물의 공간적, 구조적, 기능적 중추라 할 수 있다.







The upper level is organized with the children’s bedrooms, the master bedroom and the guest room on one side and an office on the other. The office’s principal entrance is from a separate stair leading up from the main driveway but also can be entered from within the house. The southernmost room can be added flexibly either to the office ensemble or used as a children’s room.
The light well of the V-shaped staircase tunnels down to the basement, where a swimming pool, steam bath, sauna and fitness room open onto a sunken garden.
The ground floor plan has a polygonal but compact form that shapes the interior rooms, the garden areas and the folding roof.
건물은 지상 2층 지하 1층 규모로, 지하층과 1층은 공용공간, 2층은 사적공간과 사무공간으로 쓰인다.
1층에는 거실, 주방, 식당, 그리고 베이비시터 방이 있다. 중앙 계단 옆에는 주방 겸 식당이 자리하는데, 통유리 미닫이문을 열면 동쪽 테라스와 연결되어 반 야외 같은 느낌을 받을 수 있다. 거실은 가장 넓은 남쪽 정원을 즐길 수 있도록 건물 남쪽 끝부분에 배치했다. 마지막으로 베이비시터 방은 부엌 뒤편, 북쪽에 배치했으며, 별도의 출입구와 정원도 두어 독립성을 부여했다.
2층은 계단을 중심으로, 마름모의 반쪽은 가족들의 개인공간, 나머지 반쪽은 사무공간으로 조성했다. 베이비시터 방과 마찬가지로 사무공간에도 전용계단을 두어 독립성을 보장하고 외부에서 직접 출입 할 수도 있게 했다.
지하에는 수영장과 사우나, 운동공간 등이 있다. 마름모꼴 계단실 천장과 지하층 한쪽에 마련된 선큰이 덕분에, 지하임에도 자연광으로 가득하다.




The unity of form is reflected in the unity of material. The thick self-insulating walls of infralight concrete are smooth with a veined surface, while the roof’s underside is finished with a shuttering of rough planking, underscoring the directions of the various surfaces. The diagonal shuttering is carried through onto the cream-white polygonal tiling on the entrance floor. These soft surfaces are supplemented with neutral tones of cream-white plaster, the grey stone and carpet and the natural tones of oak and smoked oak of the furnishings.
The upper surface is protected with a sealant, a liquid polymer waterproofing, sprinkled with fire-dried quartz sand of mottled colours that mimic the infralight concrete, itself scattered with dark pores. The base of the wall is protected with a mineral cement slurry, the colour of the concrete.
빌라 L의 조각적인 형태를 극적으로 보여주기 위해 내·외부는 모두 콘크리트로 마감했다. 동일한 재료가 선사하는 통일감이 자칫 단조롭게만 보이지는 않도록, 내부에는 디테일을 더했다. 목재 판재로 거푸집을 만들어 나뭇결무늬를 콘크리트에 새긴 것이다. 뿐만 아니라 각기 다른 각도로 꺾인 면마다 거푸집의 설치 방향도 달리하였는데, 그 결과 다양한 방향의 대각선이 콘크리트에 새겨지면서 역동성도 느낄 수 있게 되었다. 마지막으로 크림색 석고, 회색 석재와 카펫, 원목 문들은 콘크리트의 거칠고 삭막한 느낌을 중화하며 빌라 L에 따스함을 불어 넣고 있다.
Project: Villa L / Location: Gräfelfing, Munich, Germany / Architect: Pool Leber Architekten / Design team: Isabella Leber, Martin Pool, Valeria Polakovicova, Joanna Tomaszewska, Moritz Marquard, Marta Falchi, Stefan Krauß / Structural engineer: Christian Eisenhauer, Wertingen / Heating, Sanitary Engineers : Haas und Holler, München / Electrical Engineers: EPB Elektro Planung, Fahrenzhausen / Building Physics : Hansen Ingenieure, Wuppertal / Landscape: Klaus Schurr, Rosenheim / Infralight concrete: Heidelberg Zement / Tiles ground floor: Huguet, Mallorca Barozzi Veiga weiss pentagonal / Fittings: FSB 1163, Bronze waxed flush / Awings: Warema / Living space: 475m2 / Design: 2015 / Completion: 2020 / Photograph: ©Brigida González




































