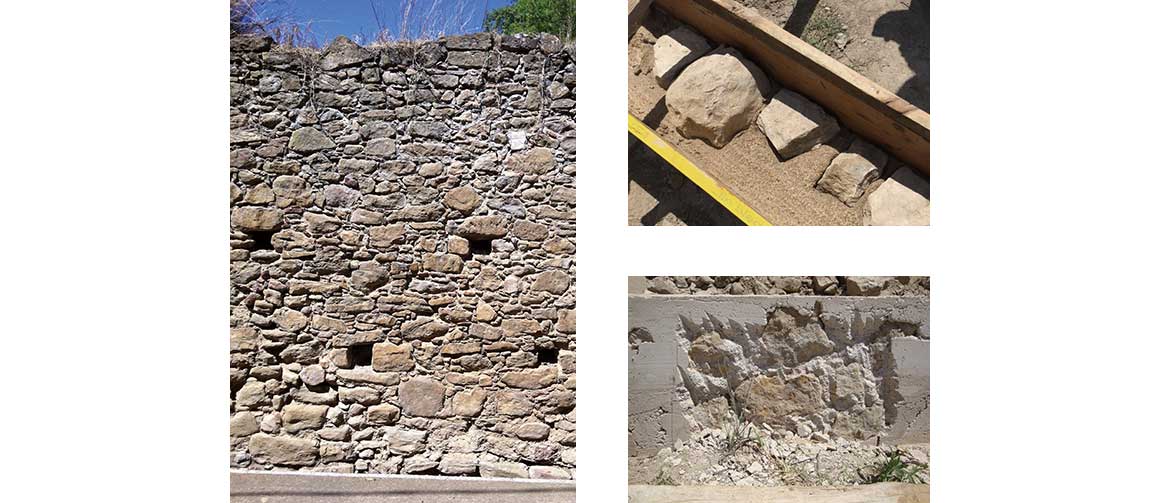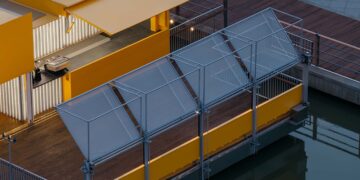An elongated house imitates the wall it replaced
기존 벽을 대신하여 정원을 감싼 형태로 길게 배치된 주택
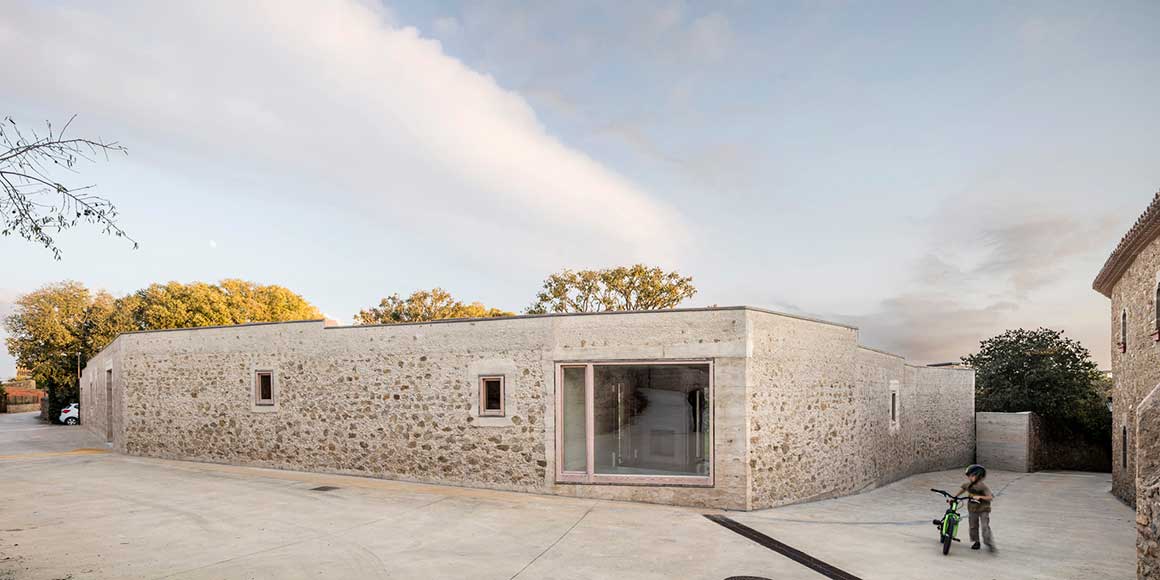
The stone wall that marked out the boundaries of the estate went around the whole site, revealing just the tops of the trees inside. The materiality and the irregularity of the geometry of the wall endowed it with a special character and presence, but the current regulations in Ullastret, Spain, made it compulsory to extend the width of the street, so preserving the wall was impossible.
Without the existing wall, the first and main challenge the project had to face was that of re-contextualizing the plot, building a new house able to offer a coherent, deferential, and honest response to its surroundings. So instead of placing the house in the middle of the garden, the project proposes surrounding it: a house that functions as a fence.
원래 이곳 부지는 재료며 형태에서 독특한 개성과 존재감을 드러내는 돌벽으로 둘러쌓여 있었다. 밖에서 보면 돌벽 너머로 부지 안에 심어진 나무들의 꼭대기만이 보이는 구조였다. 하지만 지역의 법령에 맞추어 길을 넓히느라 돌벽을 철거하게 되면서, 부지를 재배치하고 주변 환경과 조화를 이루는 새로운 집을 짓는 게 건축가의 가장 큰 과제가 됐다. 그래서 집을 정원 가운데에 배치하는 대신, 정원을 에워싸는 구조를 택했다. 집 자체를 벽으로 활용한 것이다. 이렇게 ‘집으로 이루어진 벽’은 도시 계획에 순응하면서도, 부지의 형태와 거리의 새로운 지형에 맞추어 모든 걸 한 층에 갖춘 길게 늘어선 구조를 갖게 됐다.
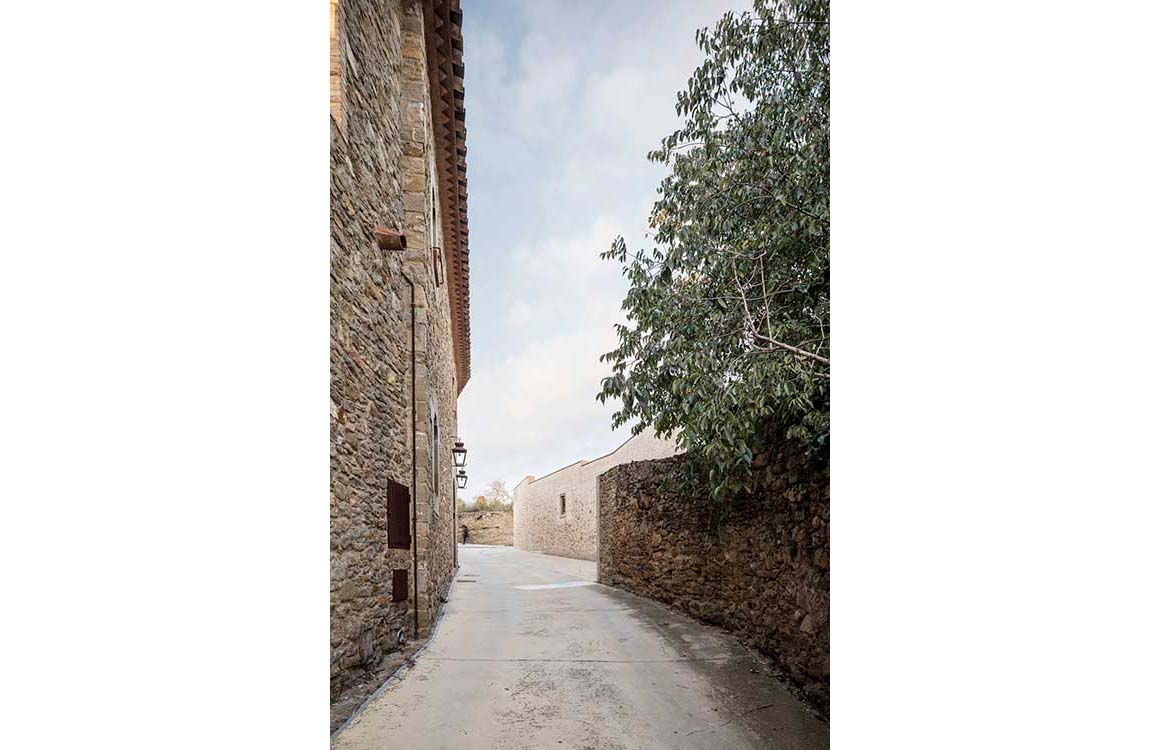
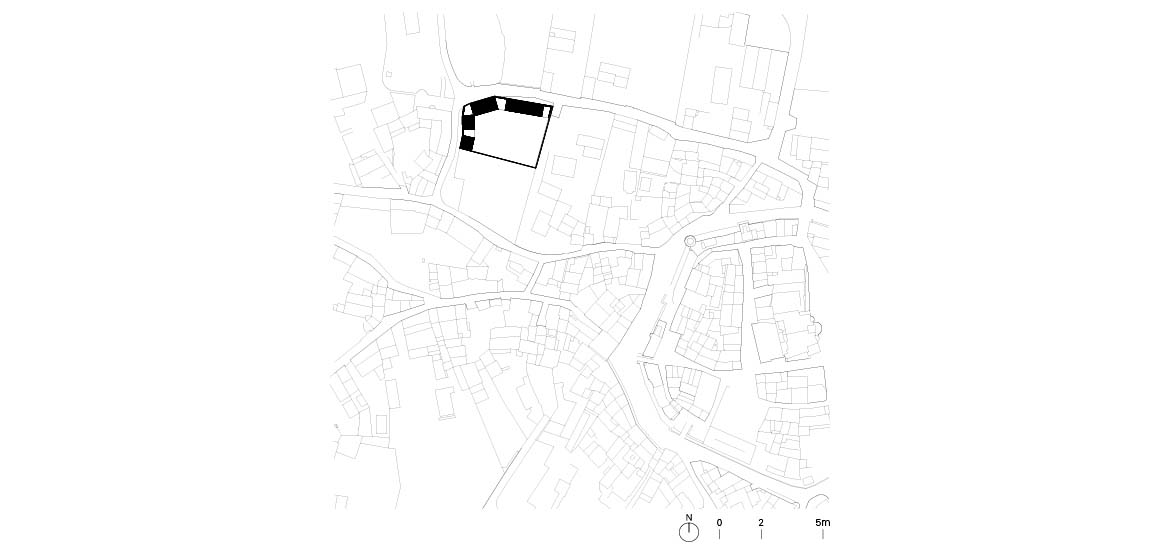
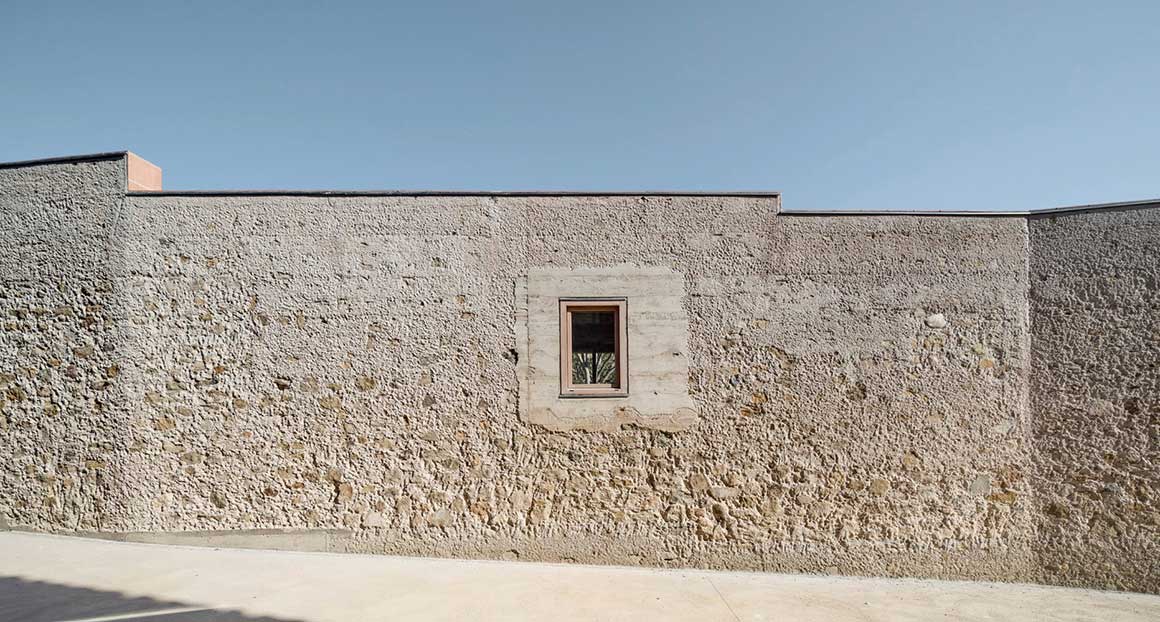
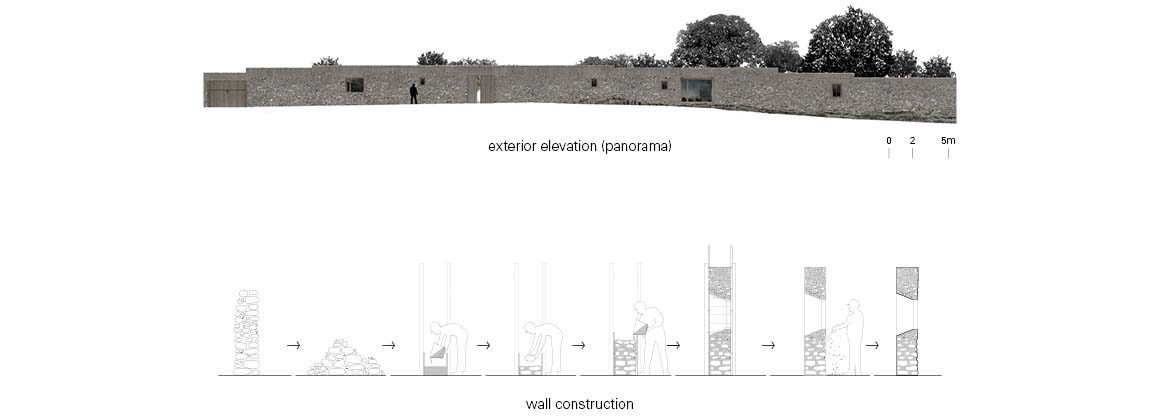
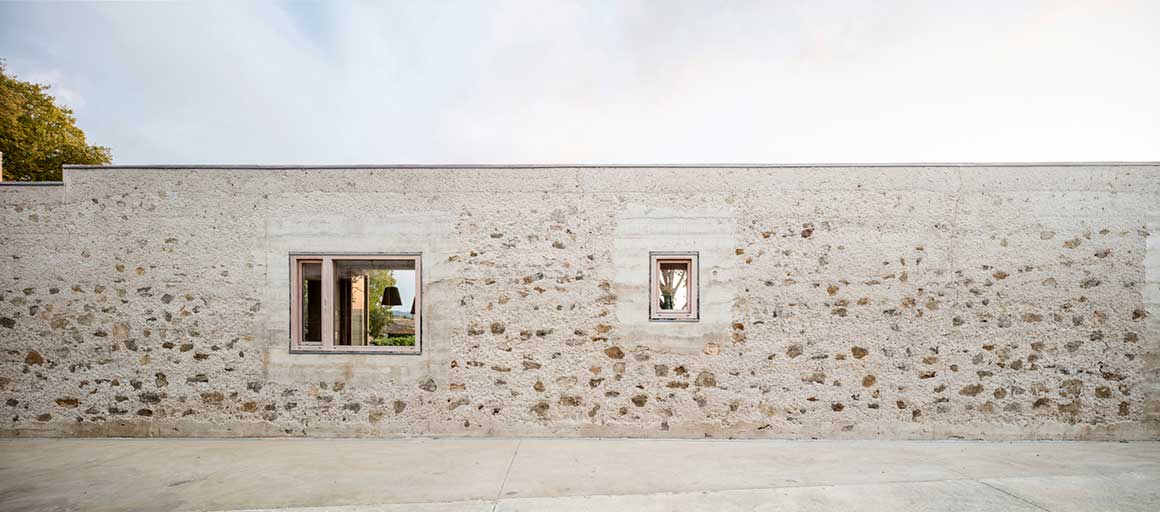
A house-wall permits recovering the urban continuity and also experimenting with a new, very elongated typology, with everything on one level, adapted to the topography of the site and to the new geometry of the street.
The house follows the material and constructive logic of the original wall, but adapts it to current requirements. It is built entirely of loadbearing walls, reusing the stones from the old wall and mixing them with aggregate from the plot along with limestone and cement. To this traditional mortar base small insulating particles of recycled expanded glass are added.
Instead of stacking, the wall was coffered and lifted with a hybrid technique somewhere between that of adobe and cyclopean walls. The outer layers facing the street are chipped to let the stone resurface, while the interior shows the formwork finish.
The wall’s thickness varies, and in many cases its depth accommodates the house’s more static spaces, or those that require greater privacy such as bedrooms, bathrooms, laundry area, pantry, closets and toilet. In an almost fractal relationship, the different scales of the project are gradually solved by relating and linking larger and larger spaces until the whole plot is enclosed. This produces a sequence between the more domestic spaces and the ‘wilder,’ exterior areas.
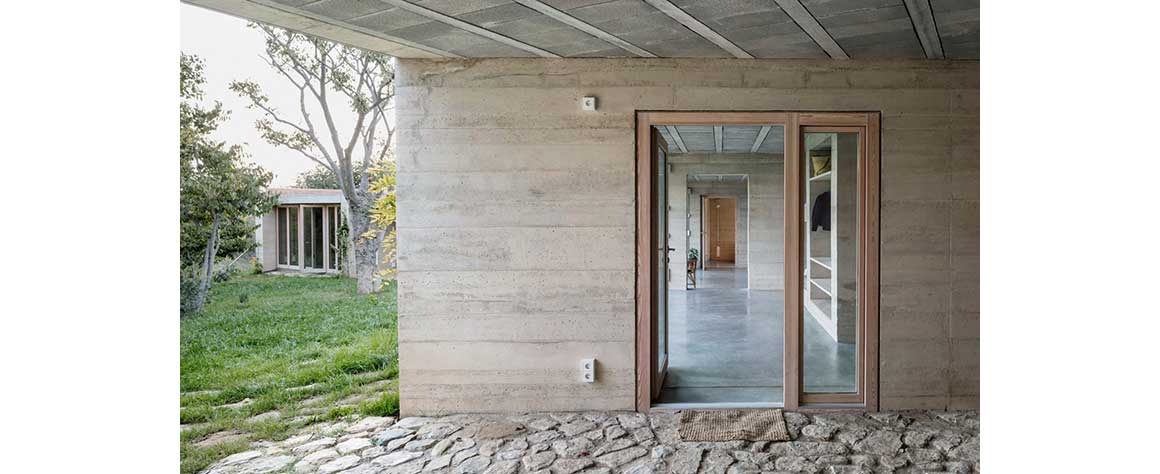
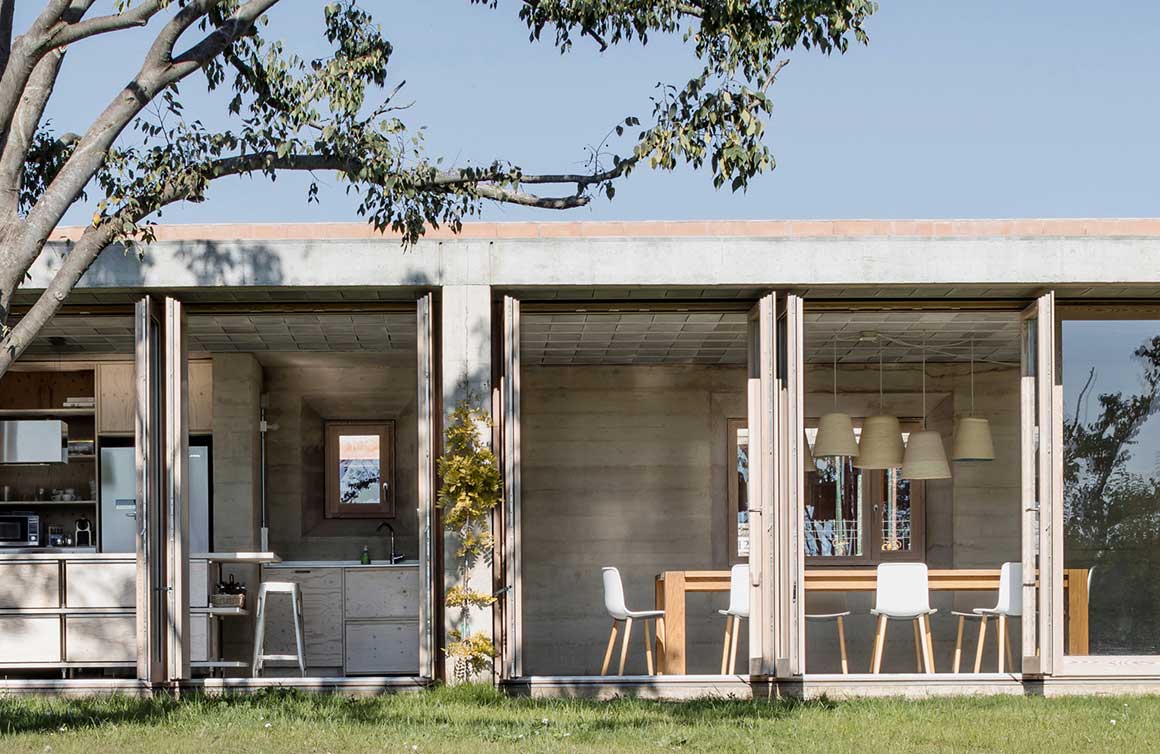
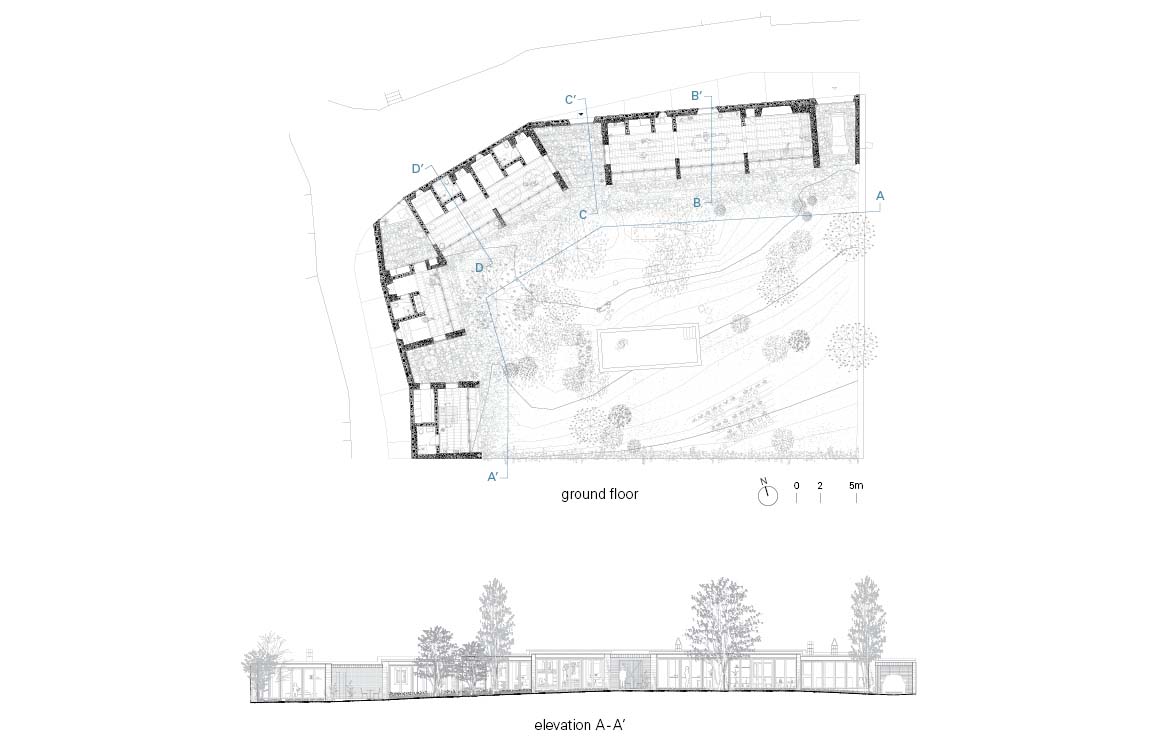
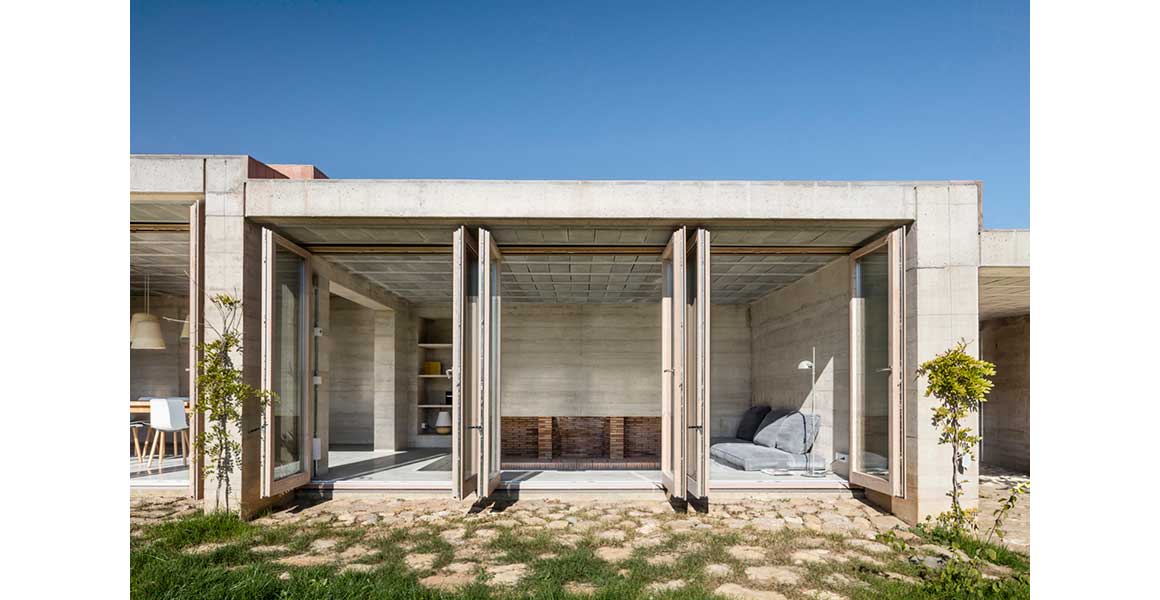
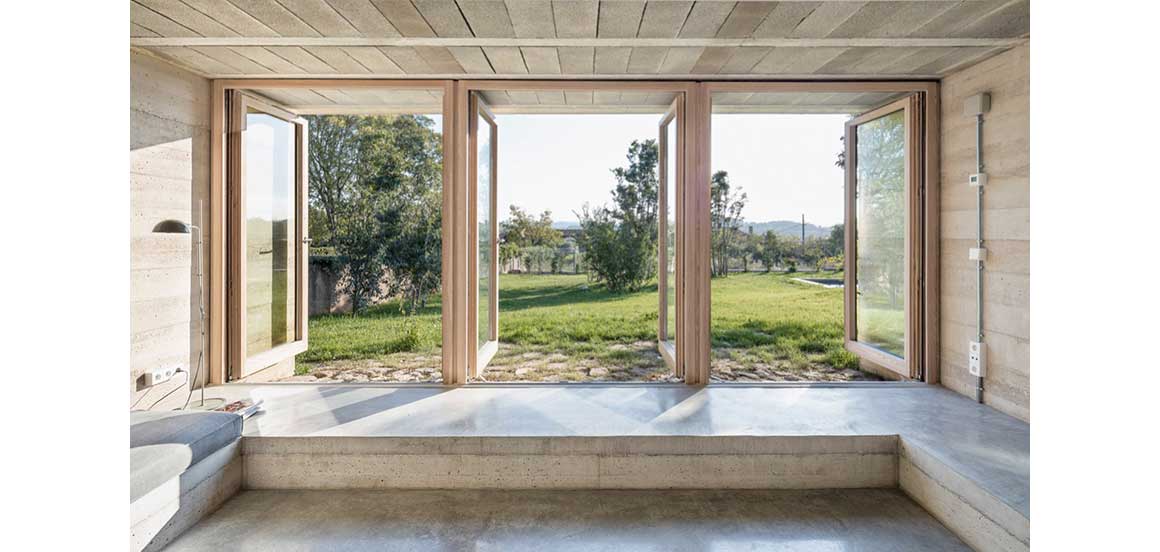
재료와 구조 면에서 기존 벽의 구성을 따르되, 주어진 조건을 반영하였다. 예전 벽에 사용된 돌을 재사용하는 한편, 이를 석회와 시멘트, 부지에서 나온 골재와 혼합하여 내력벽을 만들었으며, 이처럼 전통적 방식으로 만들어진 회반죽에 재활용 유리의 단열 입자를 더했다. 차곡차곡 쌓는 방식이 아닌, 흙부대 공법과 거석 공법이 뒤섞인 기법을 써서 벽을 세웠다. 거리를 마주한 외벽은 돌을 깨서 넣은 후 표면 처리를 했고, 내부의 벽면은 거푸집 흔적을 살렸다.
벽의 두께는 곳곳마다 다른데, 정적인 공간, 또는 침실이나 욕실, 세탁실, 저장고, 벽장, 화장실처럼 프라이버시를 필요로 하는 곳에 맞추어 조절했다. 각기 다른 규모로 이루어진 공간은 마치 프랙탈 구조처럼 전체 부지를 에워쌀 때까지 점점 더 넓은 공간으로 연결되고, 이를 통해 집안과 외부 사이에 일종의 연속된 질서가 생겨난다. 내부 공간은 벽면으로 구분되어 겨울철에는 햇볕이 내리쬐고, 여름에는 정원과 연결하여 완전히 개방할 수 있는 긴 복도를 만든다. 덕분에 집 내부에서 날씨에 따른 변화를 사철 내내 지켜볼 수 있다.
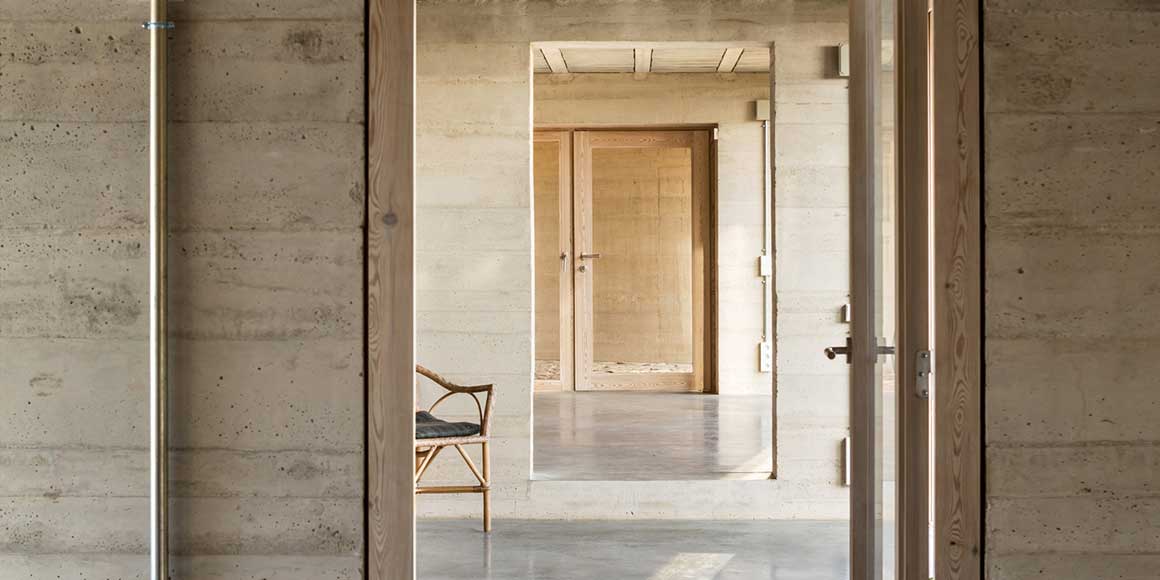
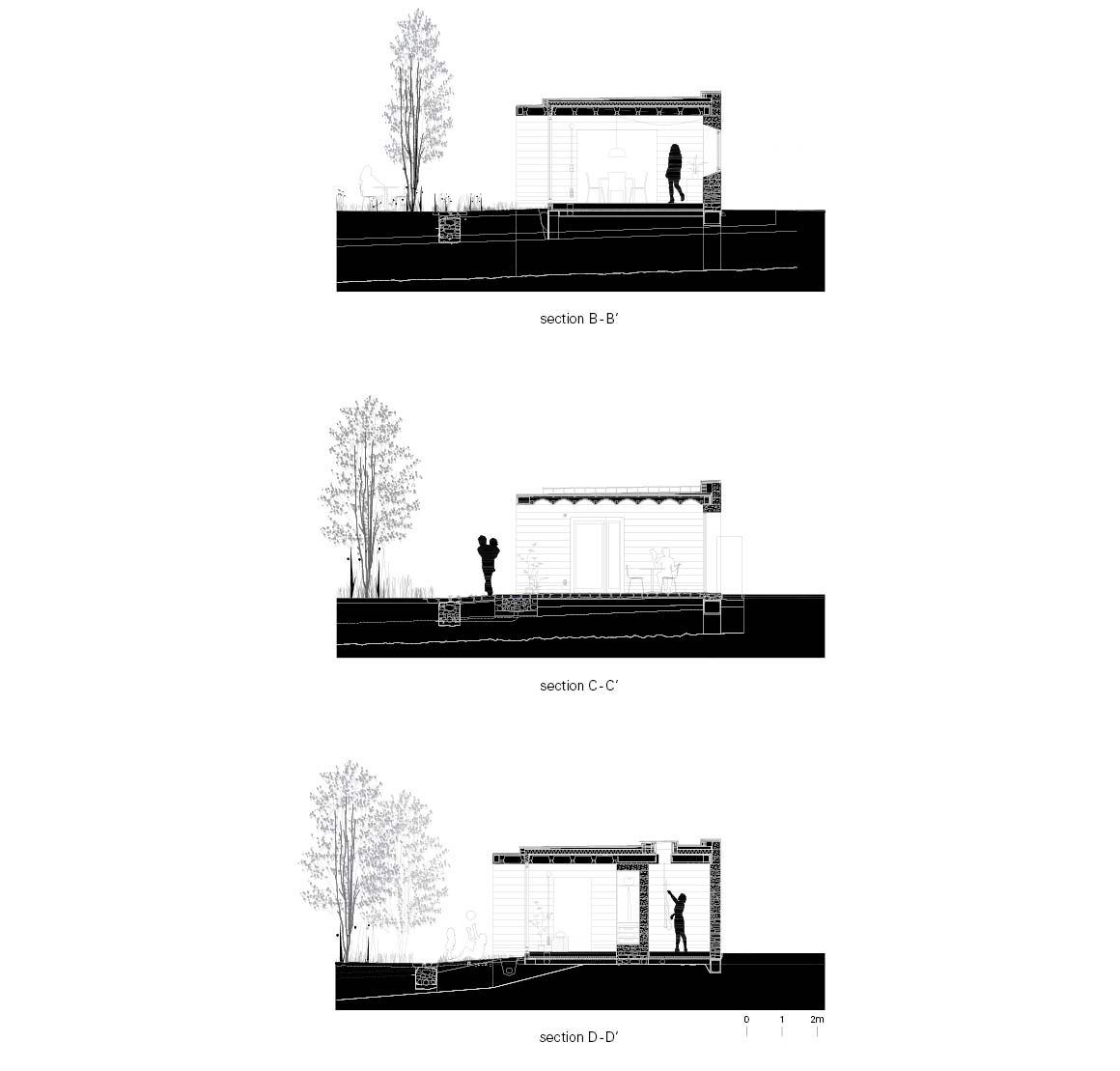
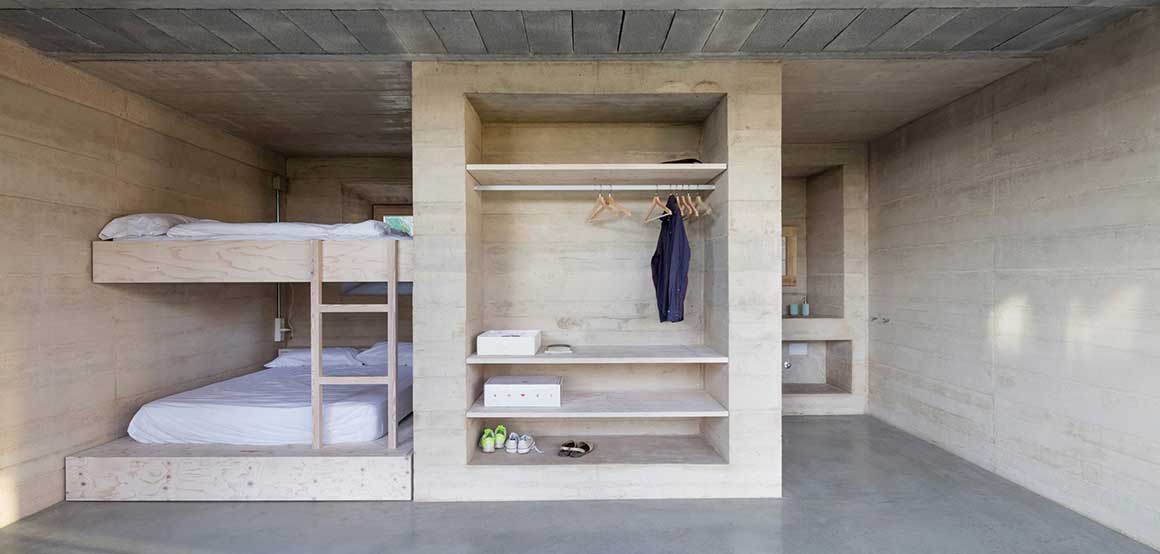
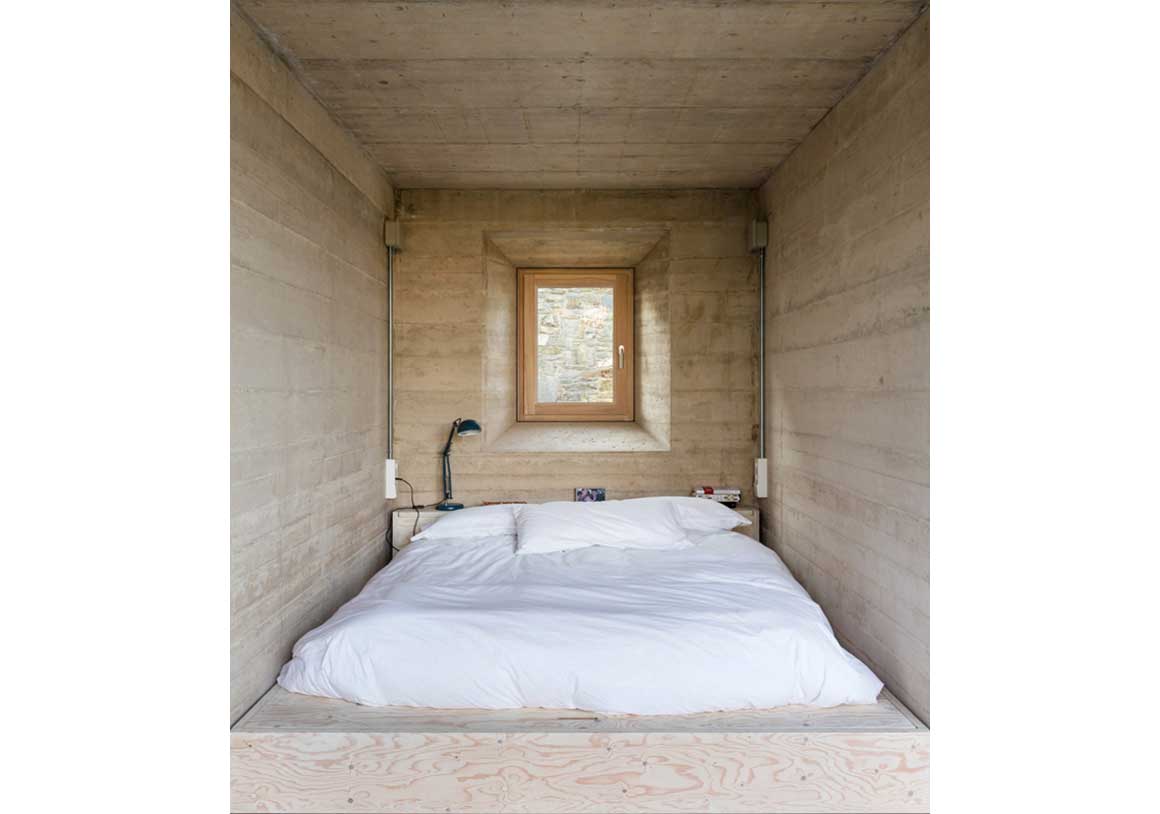
Project: House 1413 / Location: Ullastret, Girona, Spain / Architect: HARQUITECTES (David Lorente, Josep Ricart, Xavier Ros, Roger Tudó) / Collaborators: Montse Fornés, Maya Torres / Built area: 330m² / Design: 2014~2016 / Construction: 2016~2017 / Completion: 2017 / Photograph: ©Adrià Goula
