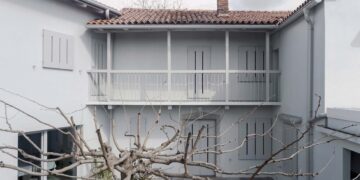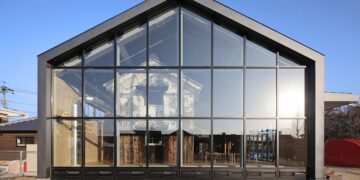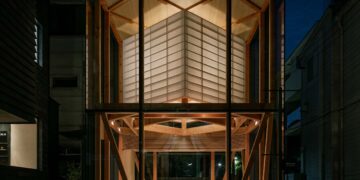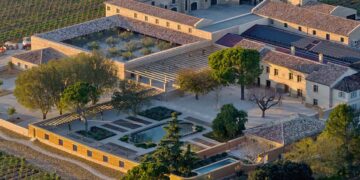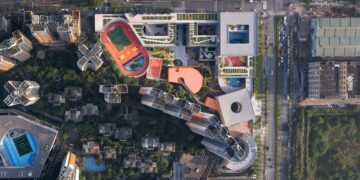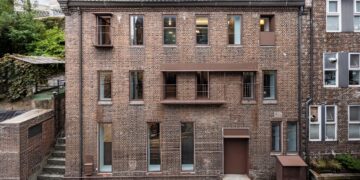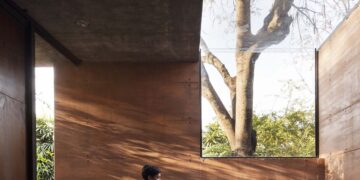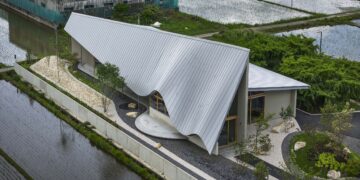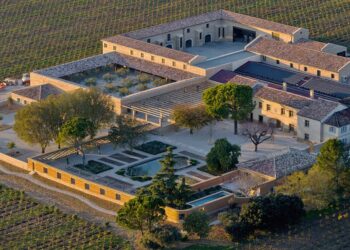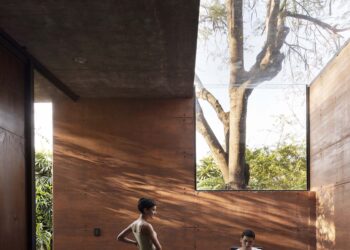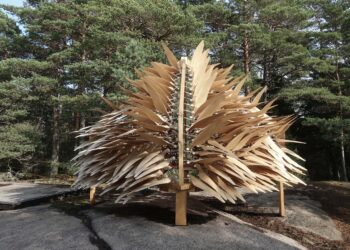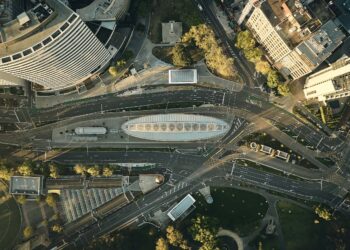Concave facades lend the villa an introverted quality while maximizing views
오목하게 파인 외벽으로 아름다운 풍광을 극대화 한 미뇨르카 주택
NOMO Studio | 노모 스튜디오
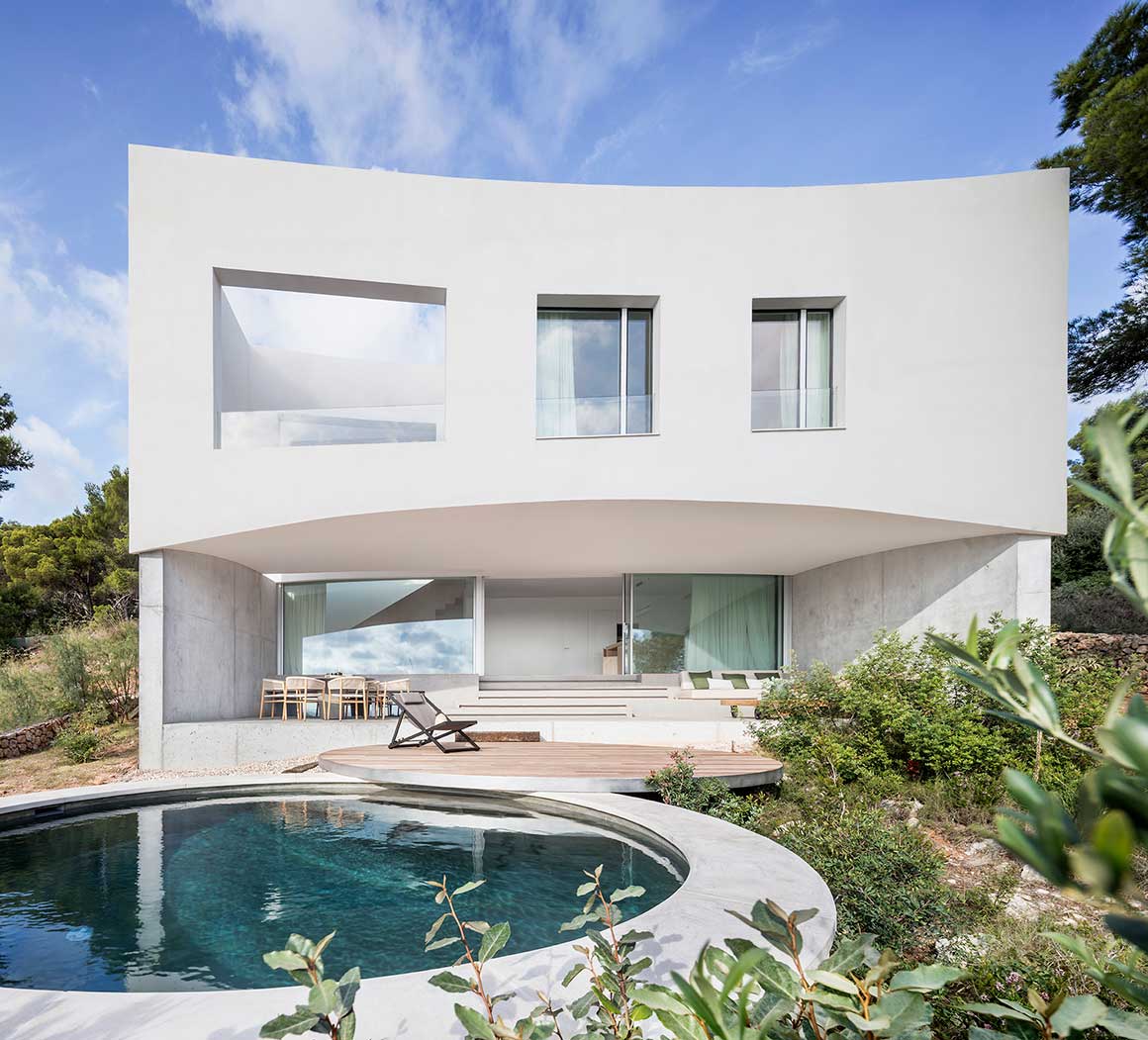
Curved House appears to have been sculpted from a white solid cube. Its straight boundaries have been carved out with large concave surfaces, resulting in a combination of linear, curved and double-curved geometries that define both its outer and inner spaces. In contrast to its soft concave engravings, sharp vertical incisions organize the program in plan. Footprint restrictions led to the creation of two hidden roof patios, used for stargazing and open-cinema summer nights.
마치 순백의 정육면체를 조각해 놓은 듯하다. 쭉쭉 뻗은 정육면체를 깎아 넓적하고 오목한 표면을 구현하고, 건물 내부와 외부 공간에 직선과 곡선을 풍성하게 넣었다. 부드럽고 오목한 겉모습과는 달리 건물의 내부는 날카로운 선들이 평면을 가르며 다양한 공간을 이룬다. 제한적인 공간을 최대한 활용하기 위해 2층에는 별을 보거나 여름에 야외에서 영화를 즐길 수 있는 보물 같은 베란다를 두 곳에 두었다.



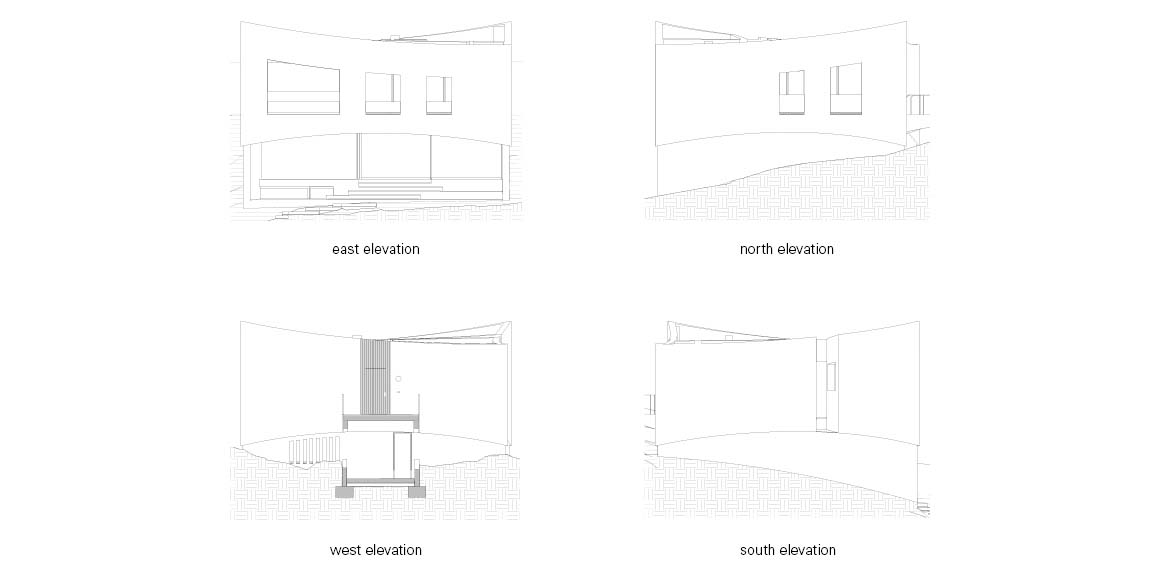

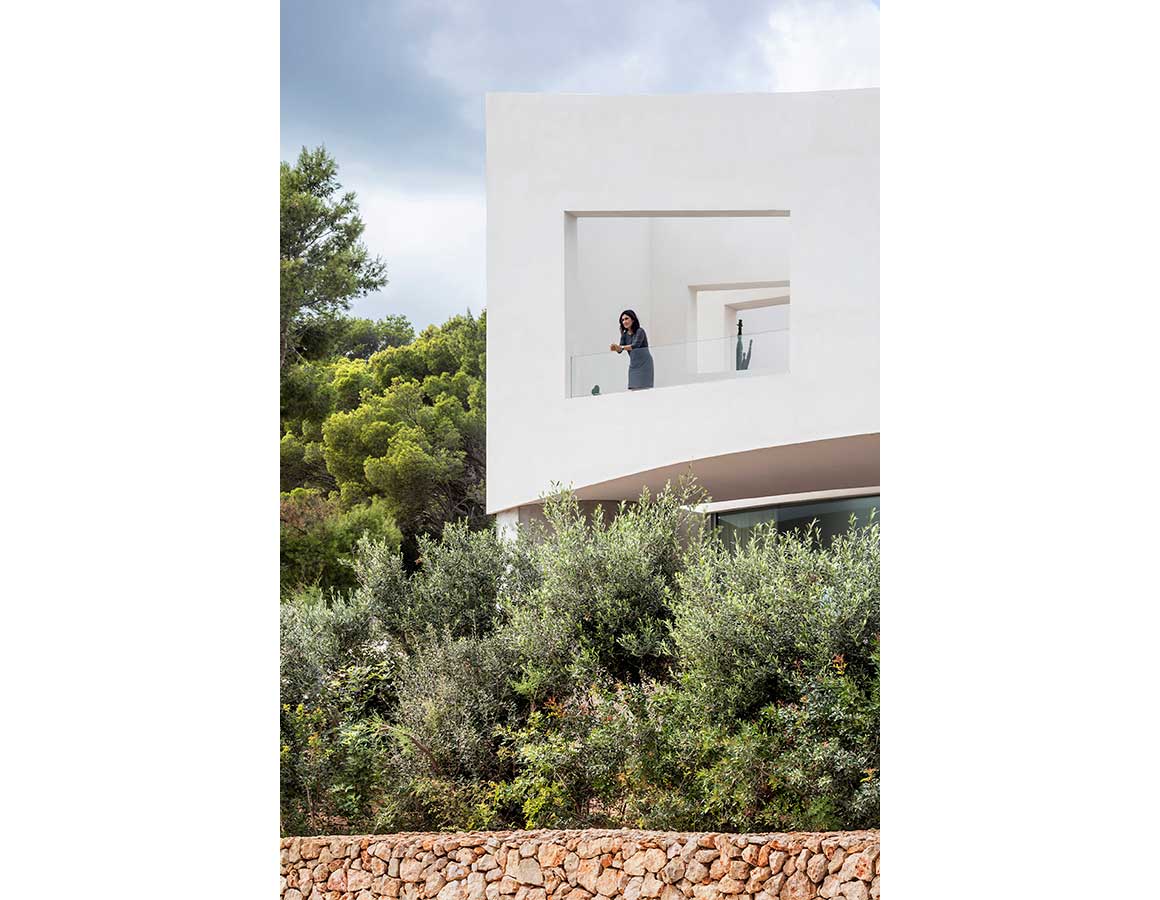
When entering Curved House from its upper bridge, one has the feeling of walking into an open-air room, a private enclosed exterior where the strong Mediterranean sunlight bounces off its whitewashed walls. The breathtaking sea view is framed several times through the consecutive openings on the patios’ walls, creating a feeling of illusion.
Despite its compact look, the plan is laid out in six visually connected levels that enable an uninterrupted flow between its stepped platforms. Light slits between slabs enlarge the vision of space and create one single continuous open area. The same technique is used in order to bring natural light into the basement, completely transforming its qualities.
Full-floor-height concrete beams span over the 12m wide living room and porch. From these structural walls, sequenced windows were punched out, working as Vierendeel beams.
The day area is conceived as one large unfolding space, framed by the bold gesture of an upper and lower arch. Under its double-curved, 4m clear height ceiling porch, one feels protected from neighboring views, while enjoying a view to the garden and sea. The stepped ground floor not only adapts to the natural terrain, but also allows the living room to look over the porch, blocking the strong sun.

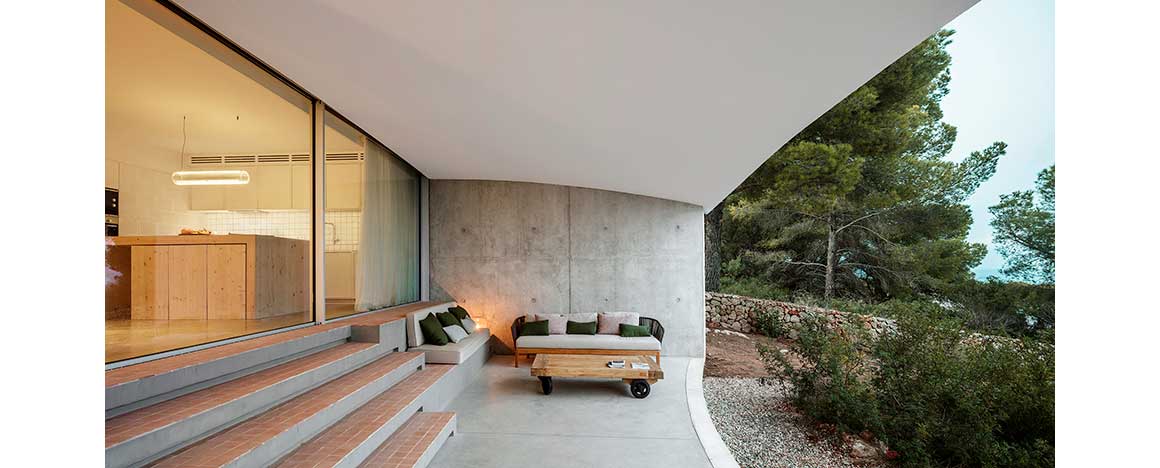
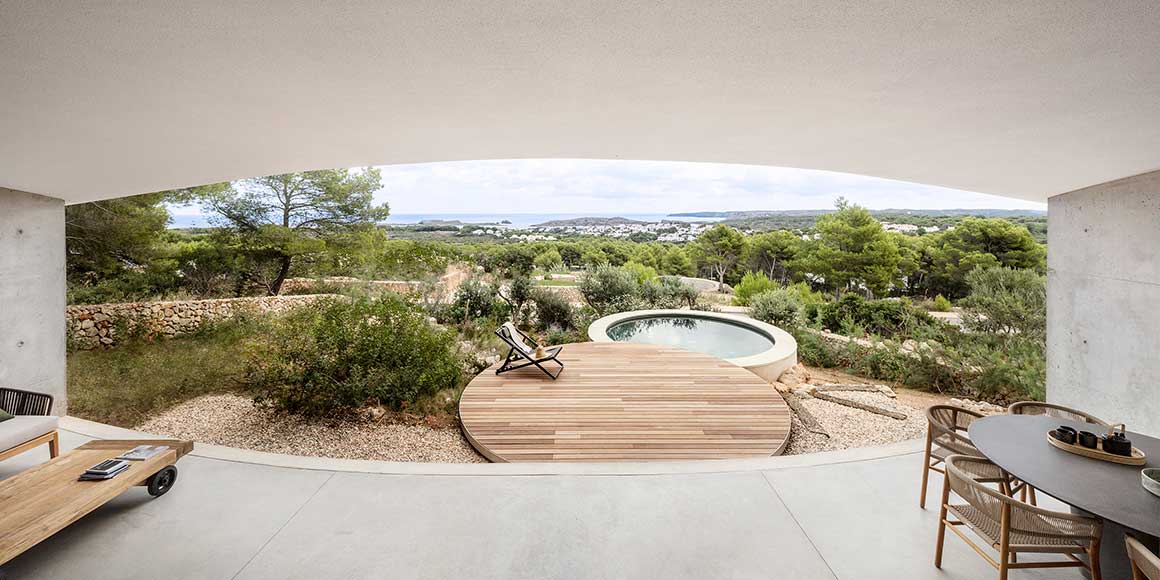


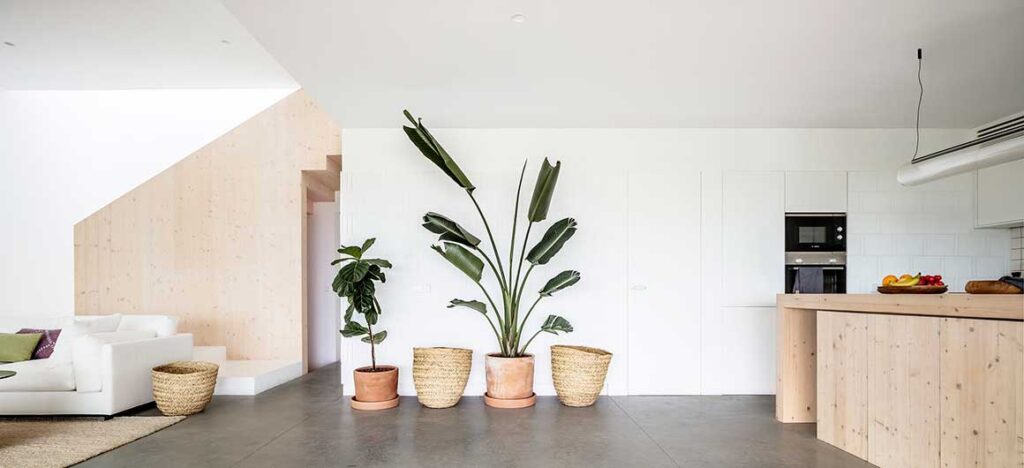
2층에 난 다리를 따라 집 안으로 들어서면, 마치 지붕이 뚫린 방 같은 느낌을 받는다. 하얗게 칠한 벽에 지중해의 눈부신 햇살이 반사되어 아스러지고, 파란 하늘이 시원하게 드러난 아늑한 야외 공간이 모습을 드러낸다. 베란다 벽에 연속적으로 난 개구부 사이로 바다를 향한 숨 막히게 아름다운 풍광이 펼쳐진다.
밖에서 보면 아담한 2층 집처럼 보이지만, 내부는 6개의 작은 층으로 나뉘어져 있다. 단차가 진 여러 개의 공간들은 시각적으로 서로 연결되어 있으며 물 흐르듯 자연스럽게 이어진다. 바닥을 따라 좁고 긴 채광창을 내어 공간이 밝고 넓어 보이는 효과를 얻었을 뿐만 아니라, 각 층을 시각적으로 연결하여, 개방적이고 일체감 있는 공간을 구현하였다.
바닥에서 천장까지 쭉 뻗은 콘크리트 기둥이 테라스에서 거실로 이어지는 12m 길이의 벽을 형성하고 있다. 이 구조 벽에 일련의 개구부를 내어 일종의 비렌딜 기둥을 구현하였다. 오목한 곡선을 그리는 테라스의 처마와 마루 끝이 만나 볼록렌즈 같은 효과를 창출한다. 거실에서 창 밖을 바라보면 이 볼록렌즈를 통해 보이는 환상적인 전경에 시선을 빼앗겨, 마치 거실이 테라스로 뻗어 나가 하나의 거대한 공간을 이루는 듯한 느낌을 받는다. 시원하게 뻗은 4m 높이의 테라스는 오목하게 들어간 천장과 바닥의 곡선을 통해 외부의 시선은 차단하고, 정원과 바다를 향한 전망을 강조한다. 1층은 자연적 지형에 맞춰 계단식으로 설계하여, 강렬한 햇살은 차단하고 거실에서 테라스를 한 눈에 내려다 보이도록 하였다.
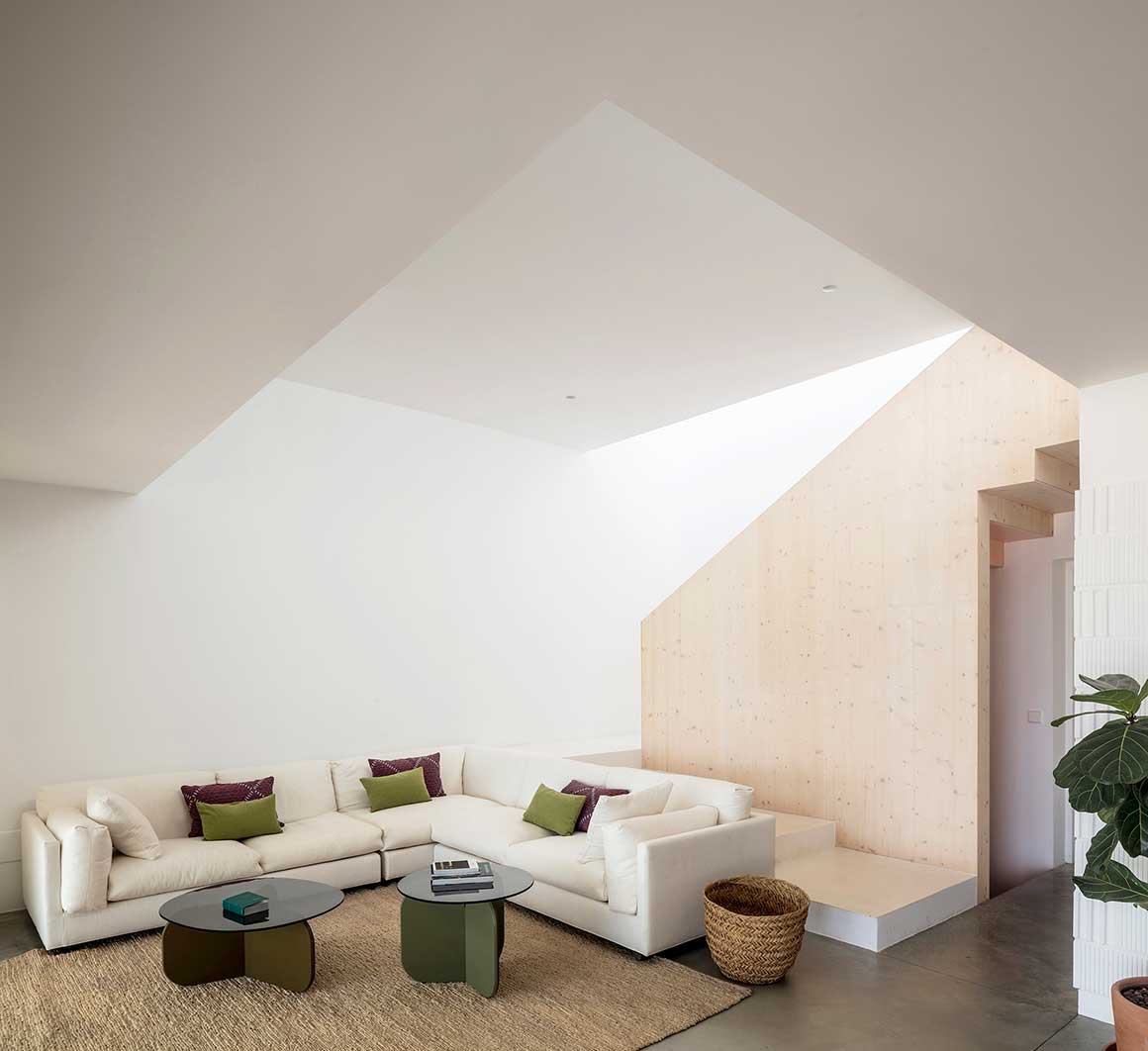

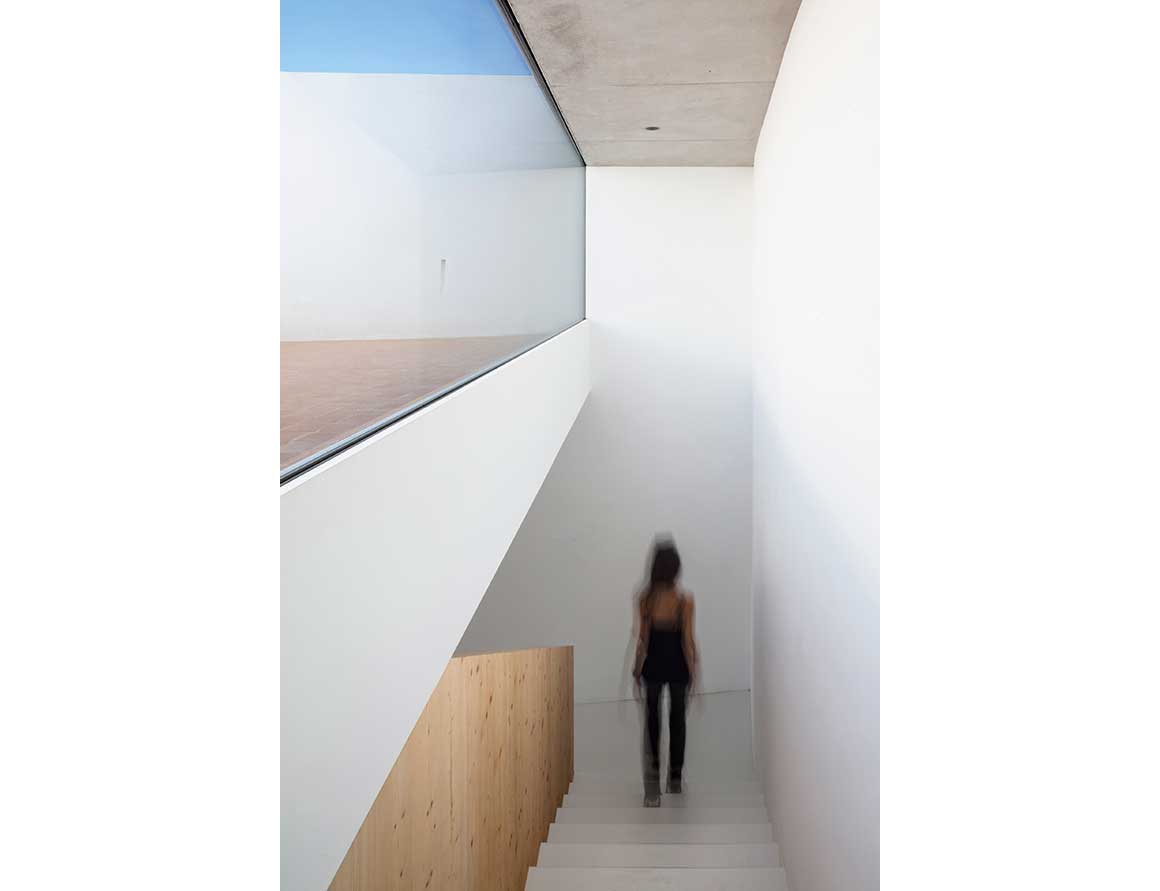

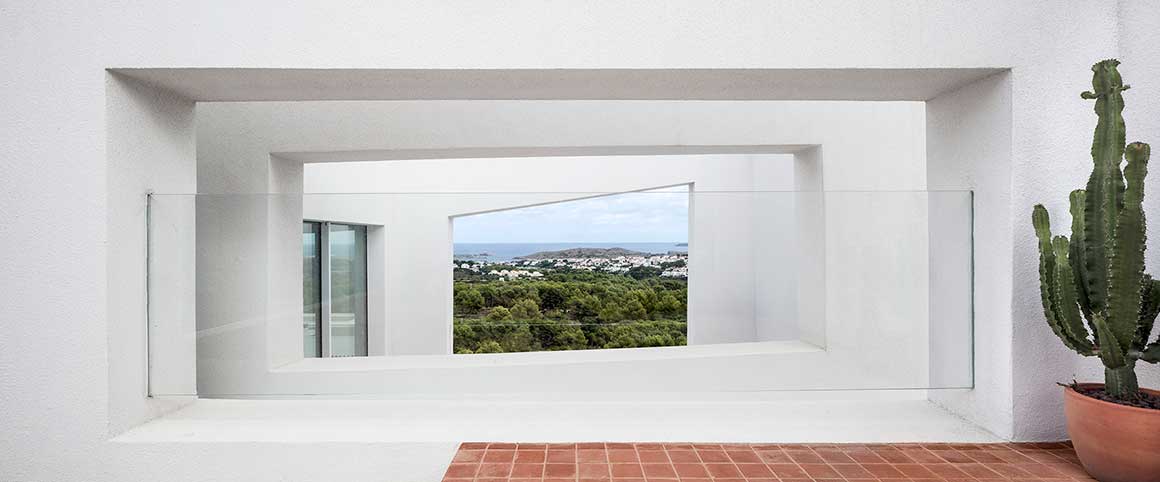
This four-bedroom villa may be accessed from both the upper and lower street. From above, a bridge with curved stairs and rope handrails hovers over the steep topography, while from bellow one climbs a winding stair around a circular pool. Entering the house through the bedroom floor presented a challenge that was solved by transforming the hall into a bright indoor/outdoor patio and seamlessly connecting the first- and the ground floor through an extra wide metal stair.
The architects were commissioned to design a fully furnished home, so special attention was put into the villas’ interior design, its materials and details. The introverted nature of the clients reflects in the introspective architecture, where natural daylight enters through patios and large skylights. Concrete, terracotta, light wood, turquoise curtains and white walls mix into a combination of complementary colors enhanced by indoor and patio plants. Local species were used to create a wild and low maintenance garden with a circular pool and wooden sundeck that gently floats over the existing landscape.


4개의 방을 갖춘 이 빌라는 1층과 2층에서 모두 접근이 가능하다. 2층은 밧줄로 마감한 난간이 설치된 계단을 통해 가파른 대지와 집을 연결하였으며, 1층에서는 원형 수영장 주변을 따라 설치한 계단을 통해 드나들 수 있도록 설계하였다. 침실이 자리한 2층에 현관을 내었기 때문에 이를 보완하기 위해 복도를 발코니 형식으로 변환하고, 1층과 2층을 연결하는 철제 계단의 너비를 확장하였다.
설계사는 가구까지 모두 갖춘 집을 설계해 달라는 의뢰인의 요구에 따라, 빌라의 내부 디자인과 자재 그리고 세세한 부분까지 각별히 신경 썼다. 자연광이 들어오는 베란다와 천장에 난 대형 채광창은 의뢰인의 내성적인 성향을 반영하고 있다. 건물 안팎에 배치한 각종 식물은 콘크리트, 테라코타, 밝은 색상의 목재, 청록색 커튼 및 하얀 벽이 빚어내는 현대적인 색감에 생기를 더한다. 원형 수영장과 데크 주변에는 관리가 쉬운 현지 토종 식물을 심어 주변의 자연과 조화를 이루는 정원을 완성하였다.
Project: Curved House / Location: Minorca, Spain / Architect: NOMO Studio / Partner-in-Charge: Alicia Casals / Project Leader: Alicia Casals / Project team: Karl Johan Nyqvist, Mira Botseva, Jennifer Méndez, Donka Dimitrova, Giorgia Conti, Maria Andonova, Polina Skorina, Sam Azrak / Collaborators: Builder – Juan Mora S.A via Gaimo Menorca Construccions S.L., Building engineers – Mus & Seguí, Structurist – STRUMA 2005, Furniture – Aquitania, Carpenter wood – Verdneix / Use: Single Family House / Size: 177m² / Completion: 2021 / Photograph: Adriá Goula


