A modern villa derives its angular form from its sloping plot
비탈진 부지를 닮아 각진 형태의 현대식 빌라
Bornstein Lyckefors Architects | 본스테인 리케포슈 아키텍츠
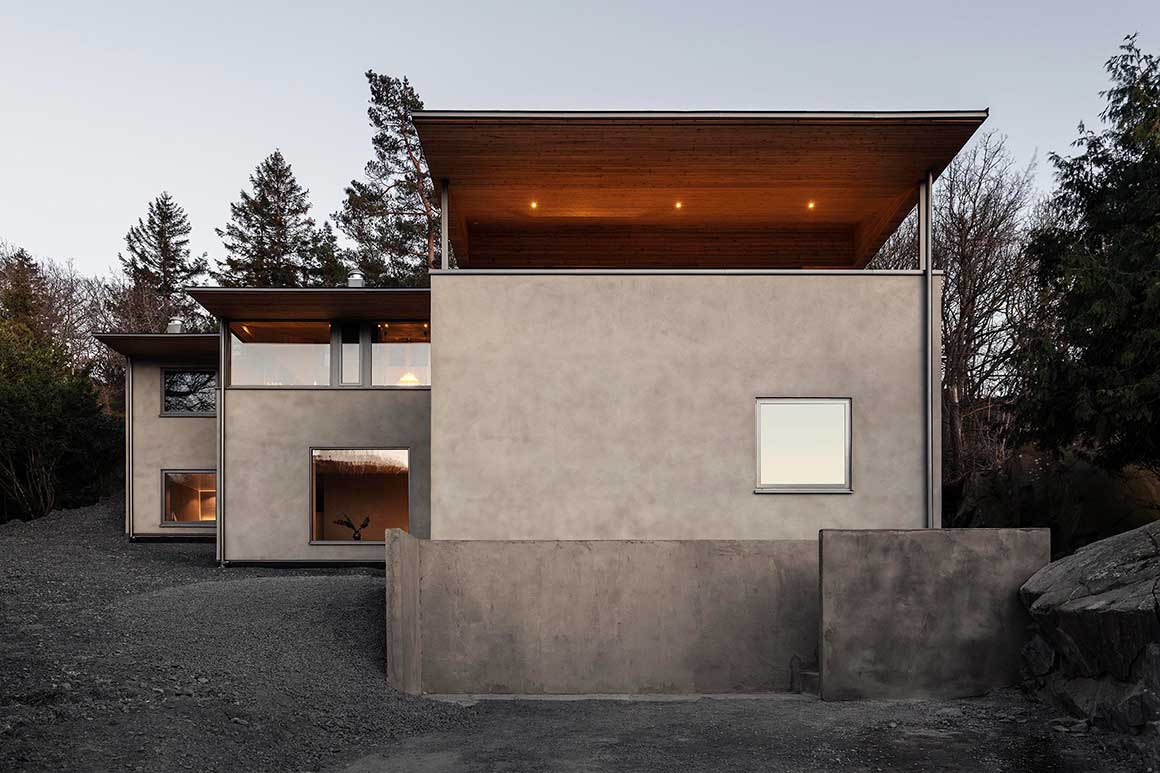
Villa Radal is a single-family house in Långedrag, west of the city of Gothenburg, Sweden. The name of the place was first recorded in 1766, which was then referred to as a saltery and a fishing village. The great herring rush in the late 18th century contributed to the development of the village. But it was only when the tramway extended to the west in 1908 that a larger number of villas, both lavishly architect-designed and smaller, with a self-built character, began to be erected in the area.
<빌라 라달>은 스웨덴 예테보리 서쪽 지역, 랑게드라그에 위치한다. 이곳의 이름이 기록에 처음 등장한 건 1766년으로, 제염소이자 어촌으로 알려져 있었다. 18세기 후반, 청어 수확량이 증가하면서 마을도 덩달아 발전했다. 그러다 1908년, 트램 노선이 이곳 서쪽 지역까지 연장되자, 건축가가 설계한 고급 저택부터 손으로 직접 만든 소규모 주택에 이르기까지 다양한 집들이 들어서기 시작했다.
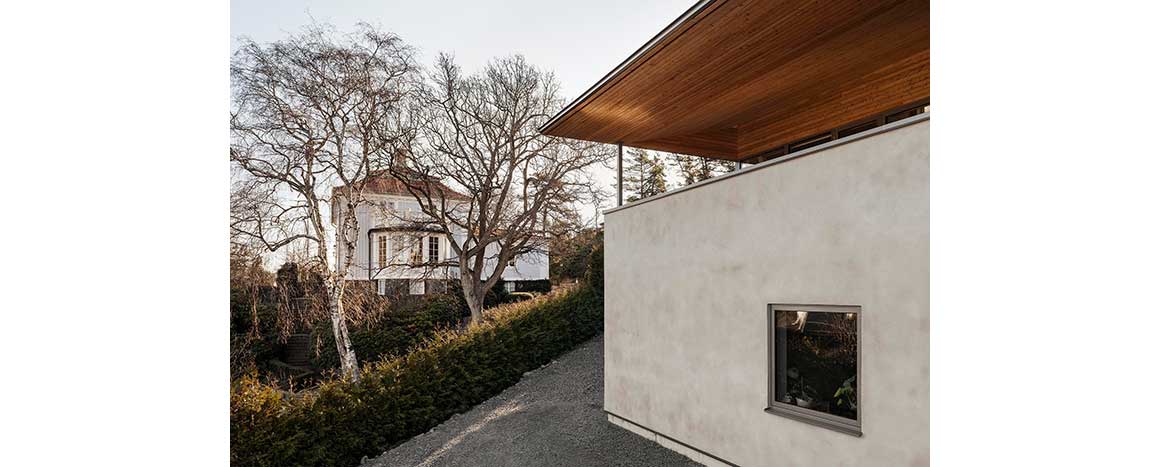


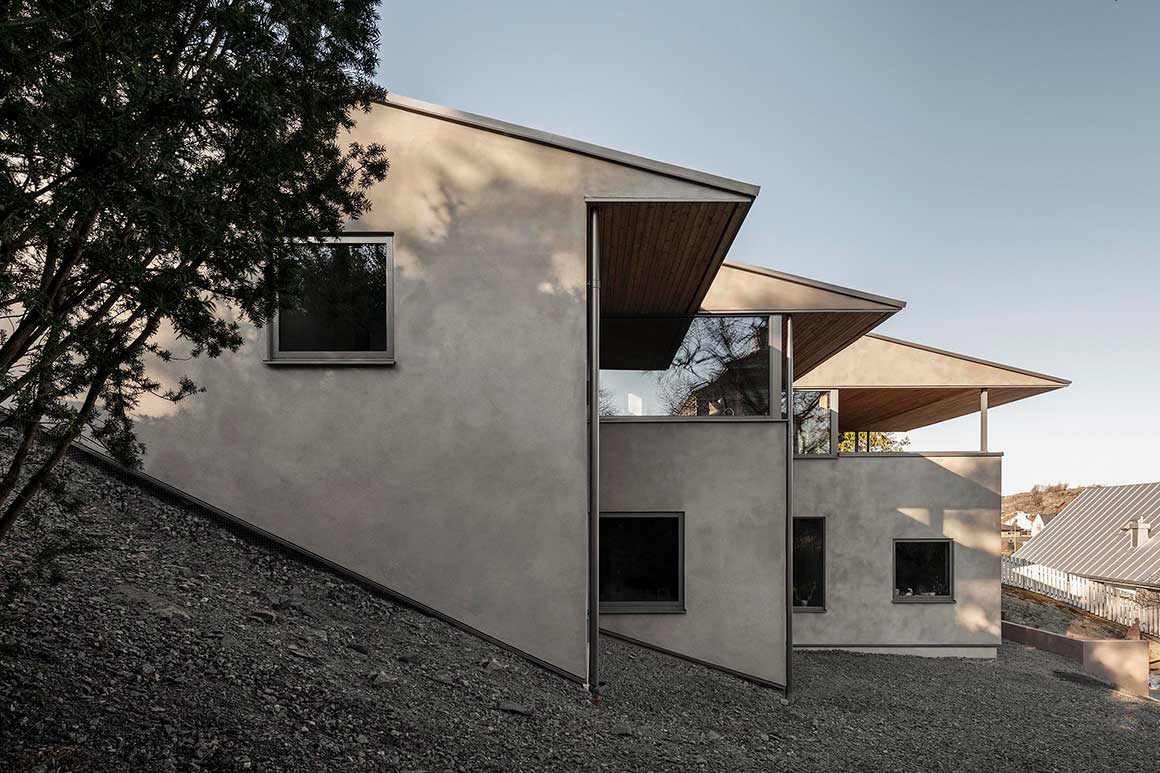

The environment is characterized by sparsely developed plots surrounded by gardens and parks. Alongside such a park, on the slopes of Osberget (Osberg Hill), Maritime news editor Fritz Schéel erected a villa in 1915. A park-like garden was also built around the house overlooking the surrounding area. It is on a subplot of Villa Schéel that Villa Radal is erected. The house climbs Osberget’s northern slope and closes the last opening to the neighborhood’s enclosed oak grove. The building has a brick-built ground floor, and a glazed second story looking out into the surrounding canopy. The roof protrudes over the envelope and follows the angle of the surrounding terrain.
The visitor enters Villa Radal from the north and is guided through a small hallway towards a central ground floor living room. Bedrooms surround the living room, and an atrium-like staircase brings light into the in-slope story. The second floor, containing the kitchen, a second living room and balconies and terraces is like a command bridge: almost entirely glazed to create long views and take in the surrounding landscape. The rooms are interconnected horizontally but vary in section, with roof structures that misalign with the interior rooms. The intention is to achieve a spatial richness with variation both on the inside and outside.
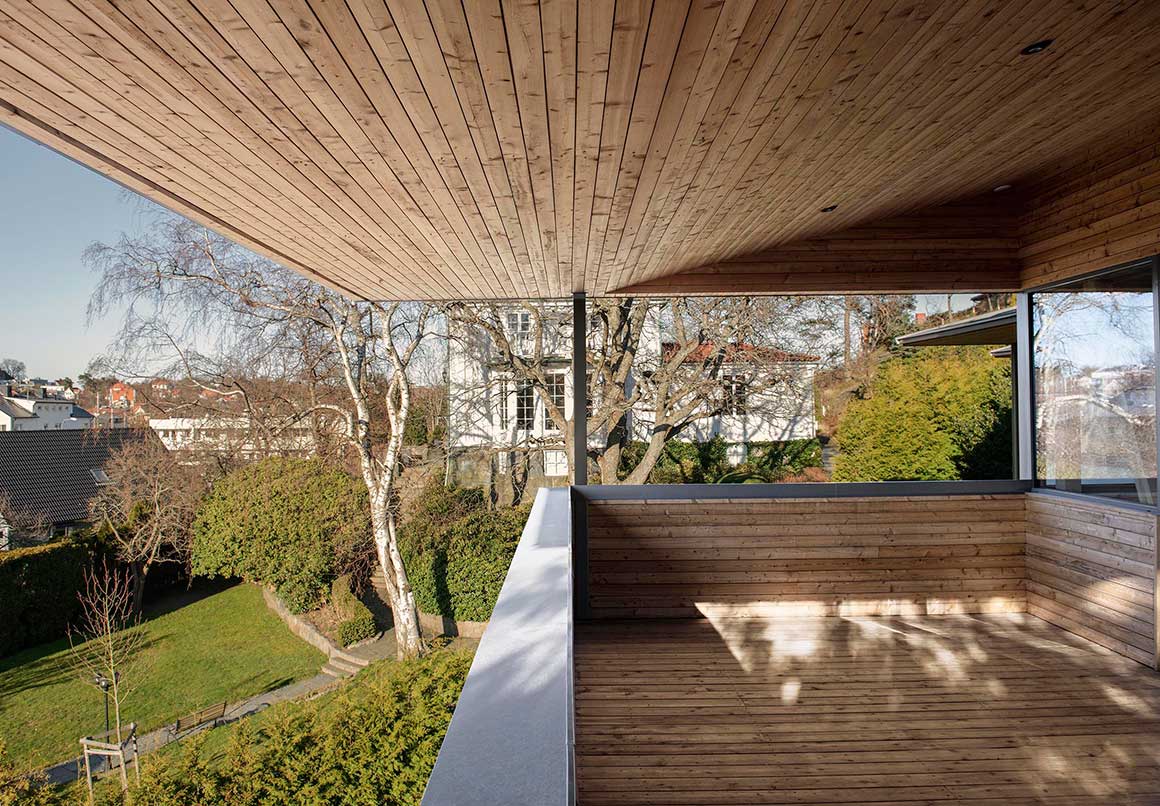
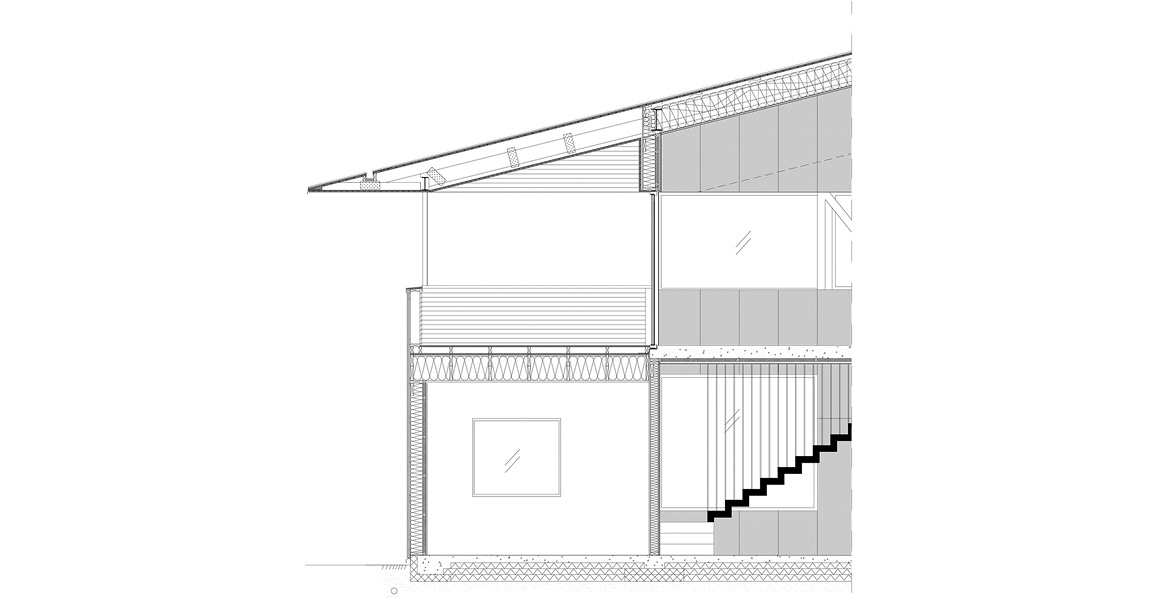
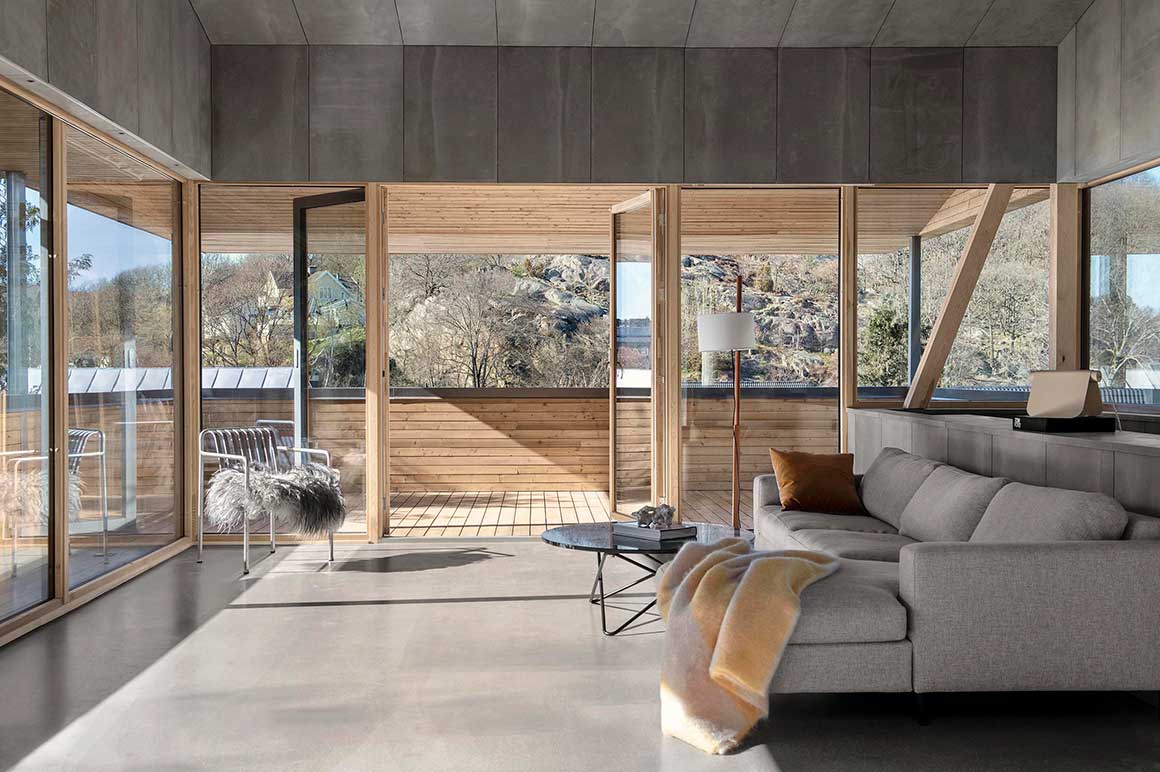
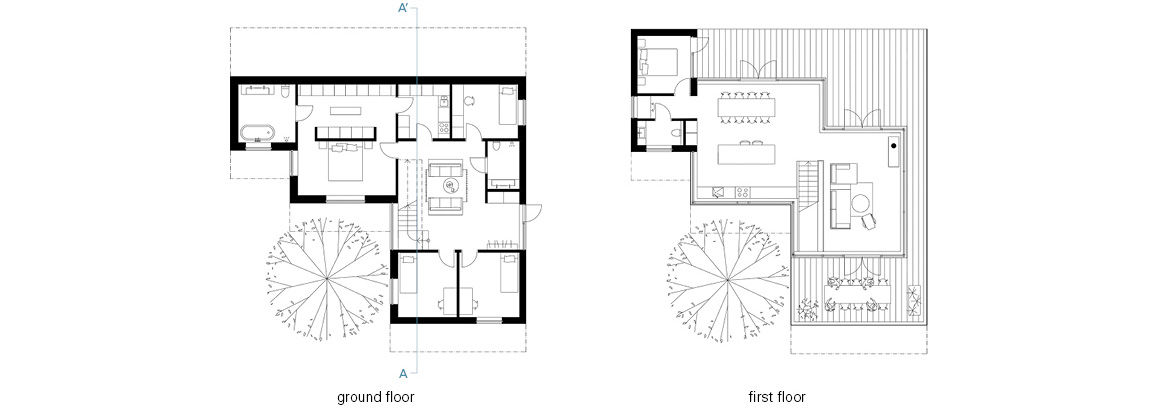
이 지역에는 정원과 공원으로 둘러싸인 부지들이 드문드문 개발된 모습으로 자리한다. 이 중 오스베르그 언덕과 이어진 공원 근처에, 1915년 ‘해양신문’의 편집자이자 저널리스트였던 프리츠 시엘이 세운 <빌라 시엘>이 있다. 주변 경치를 굽어보는 이 빌라 곁에는 공원 같은 정원도 펼쳐져 있다. <빌라 라달>은 <빌라 시엘>이 자리한 비탈길 아래, 오스베르그 언덕의 북쪽 경사면에 위치한 건물로, 오크나무 숲으로 통하는 끝자락에 자리잡고 있다. 지면과 맞닿은 1층은 석재로, 주변 풍경이 내다보이는 2층은 유리창으로 덮었다. 건물의 외곽선으로부터 뾰족 튀어나온 지붕은 이곳 언덕 지형의 형세를 따른 것이다.
북쪽의 출입구를 통해 실내로 입장하면, 좁은 복도를 지나 거실이 있는 1층에 들어서게 된다. 거실 주변으로는 침실이 배치되어 있고, 아트리움을 연상시키는 계단실을 통해 실내로 빛이 들어온다. 주방과 두 번째 거실, 발코니, 테라스가 있는 2층은 전면부를 덮은 통유리창 덕에 마치 배의 조종실 같은 느낌이다. 유리창 너머로, 멀리 떨어진 곳은 물론 주변부에 이르기까지 너른 풍경이 한 눈에 펼쳐진다. 내부 곳곳은 동선이 수평 방향으로 연결되어 있지만, 실내 형태와 어긋나게 놓인 지붕 때문에 단면 상으로는 서로 독립된 공간처럼 보인다. 내부와 외부의 공간적 다양함을 극대화시키는 장치다.
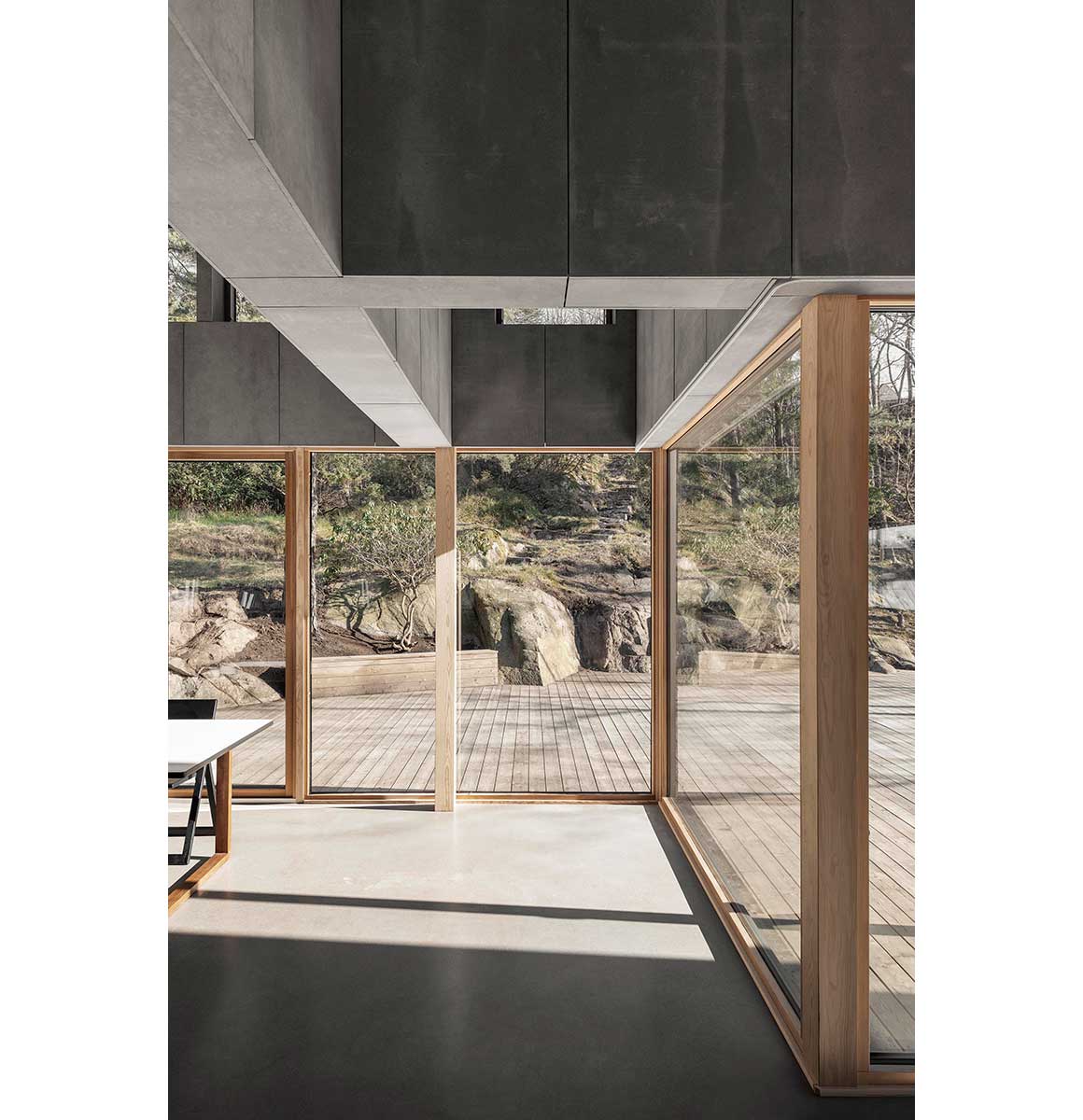
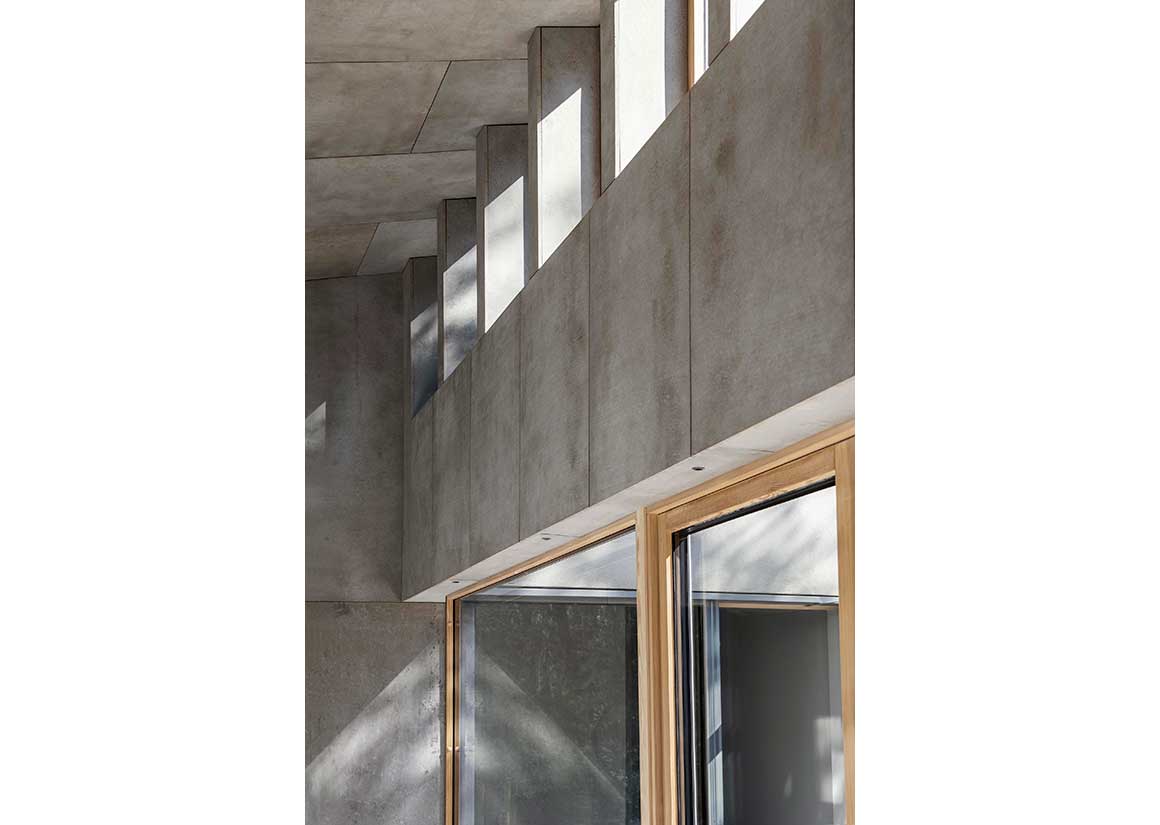
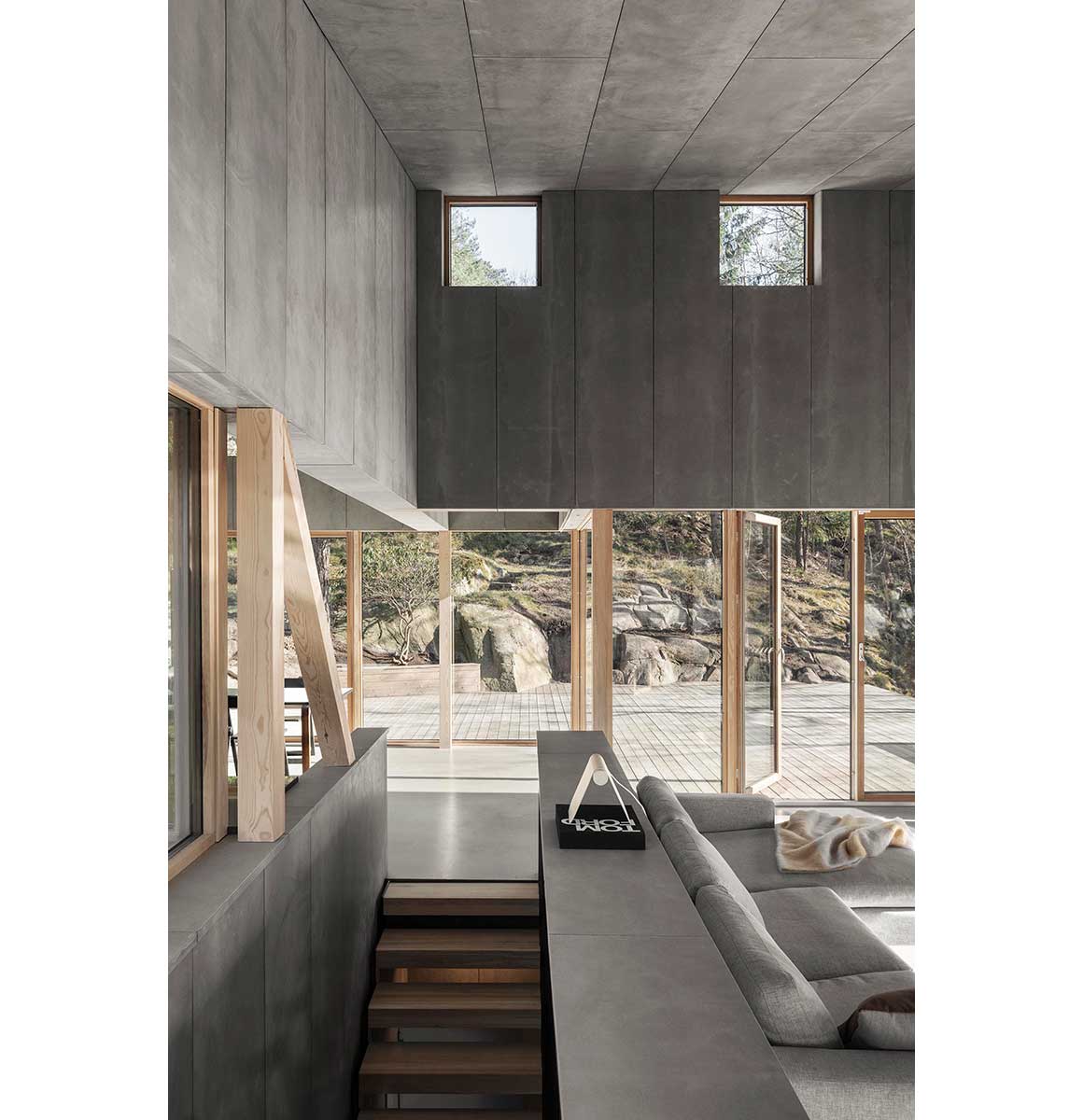
The construction materials are selected for the harsh Swedish west coast climate. The exterior is natural gray plaster, the inside of the terraces and exterior ceilings are clad in heat-treated pine and the roofs are covered by galvanized steel. The inside of the house is continuously gray with polished concrete floors, and walls and ceilings covered in composit e boards consisting of a mixture of wood chips and concrete.
건물 재료로는 스웨덴 서해안 지역 특유의 거친 기후에 적합한 소재를 선택했다. 외부에는 자연스러운 색감의 회반죽을 바르고, 내부 테라스 및 바깥 천장부에는 열처리를 거친 소나무 클래딩을 덮었으며, 지붕은 아연 도금을 입힌 철판으로 마무리했다. 실내 바닥면에는 연마 처리를 한 콘크리트를 깔아 외부와 비슷한 회색으로 통일감을 주었다. 한편, 내부의 벽과 천장은 우드칩과 콘크리트를 섞은 복합보드로 덮었다.
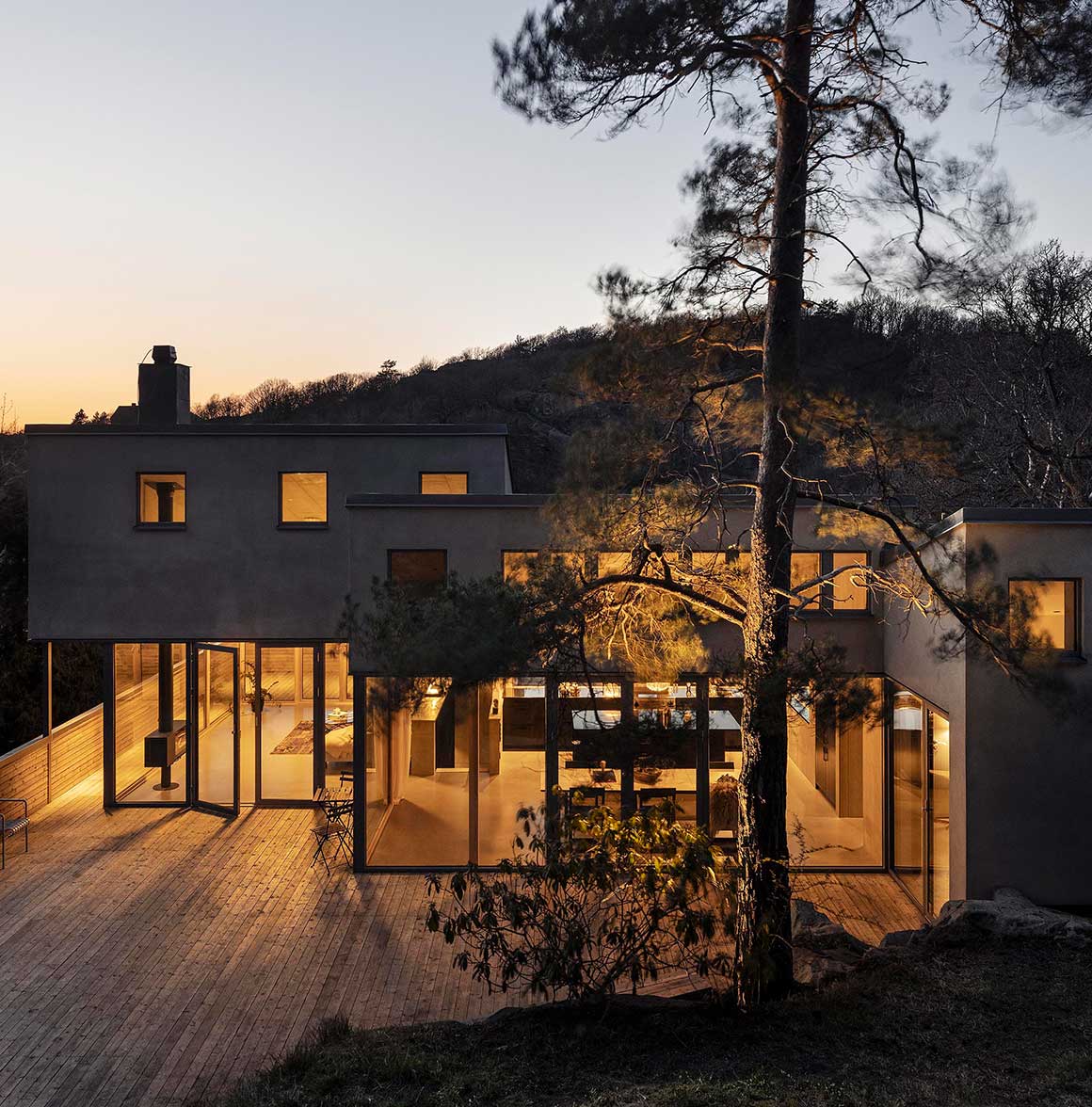
Project: Villa Radal / Location: Långedrag, Gothenburg, Sweden / Architect: Bornstein Lyckefors Architects / Design team: Andreas Lyckefors, Per Bornstein, Johan Olsson, Caroline Jokiniemi, Karen Cubells Gullien, Ainhoa Etxeberria, Johan Häggkvist, Viktor Stansvik, Edvard Nyman, Petr Herman, Gudridur Hilmarsdottir, Emelie Johansson / Building contractor: Rejnäsvillan / Client: Private / Gross floor area: 219m² / Completion: 2019 / Photograph: ©Erik Lefvander



































