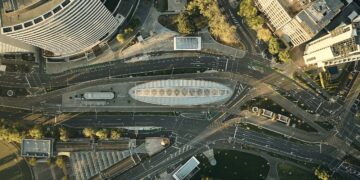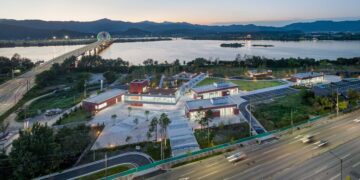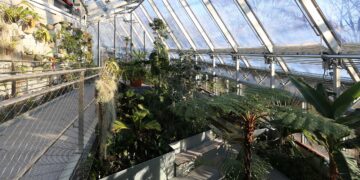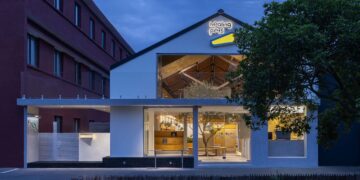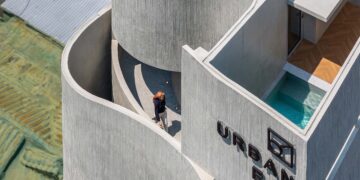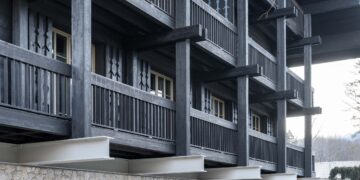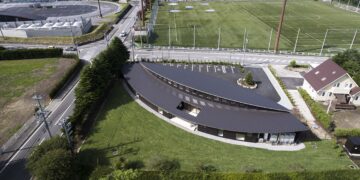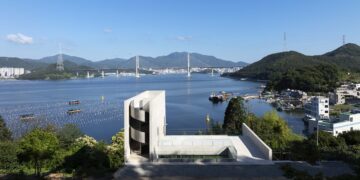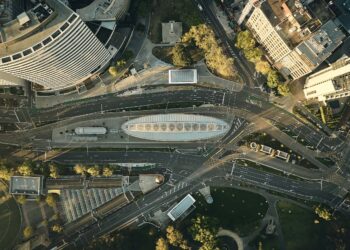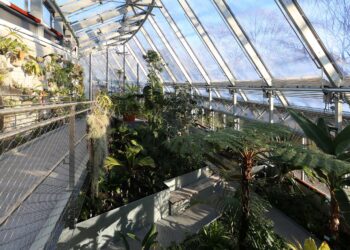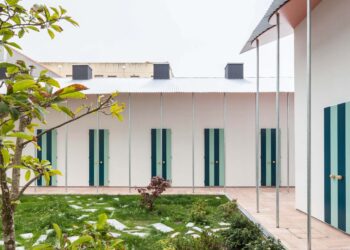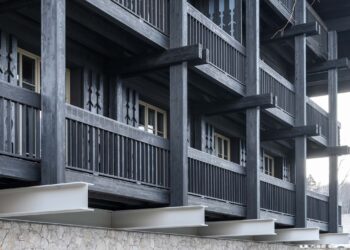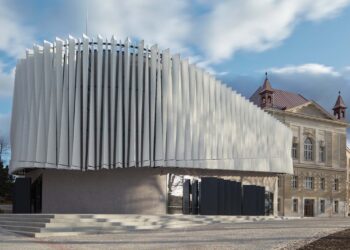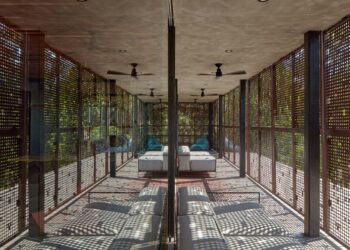Buildings integrated into the landscape are inspired by traditional San housing
남아공 원주민의 전통 가옥에서 영감을 받아 설계한, 자연과 하나 된 건물

A creative collaboration between London-based architects Steyn Studio and Square One Landscape Architects’ South African office (alongside project architects Meyer & Associates and interior designer Liam Mooney Studio) has resulted in the construction of a landscaped garden, restaurant (‘Die Spens’) and gift shop (‘Winkel’) on the the Bosjes Estate, Breedekloof Valley, South Africa. The structures are woven into the landscape by intricate trellises. The design draws its inspiration from the San who first inhabited the valley and who were later joined by early Dutch settlers.
The new garden is a conceptual microcosm of the broader landscape, referencing the valley’s agriculture. Enchanting playscapes encourage children and adults to engage with the natural world. Diverse ecologies integrate wetlands and natural water treatment systems with forest habitats. The overall design respectfully acknowledges the presence of the historic manor house and chapel and visually enhances the visual axis between them, with tree planting and other landscape features.
런던에 기반을 둔 스테인 스튜디오와 스퀘어 원 랜드스케이프 아키텍츠의 남아프리카공화국 지사가 함께 남아공 브리덱루프 계곡의 보제지구에 정원과 식당, 기념품가게를 설계했다. 건물과 정원은 정교하게 짜인 격자 구조물로 조화롭게 엮여 있다. 이 계곡에 처음으로 삶의 터전을 꾸리고 추후 네덜란드에서 온 초기 이주민들과 함께 이 곳에 정착한 샌족(族)의 영향을 받은 디자인이다.
거대한 조경을 축소해 놓은 듯한 새 정원은 계곡의 농업환경을 반영하고 있다. 다양한 놀거리로 가득한 이곳에 온 방문객들은 남녀노소를 불문하고 자연의 세계로 빠져든다. 습지, 자연 수질 정화 시스템, 그리고 숲 속 생물들이 어우러져 다채로운 생태계를 이룬다. 나무를 심거나 구조물을 배치할 때 인근에 자리한 역사 깊은 저택과 예배당을 존중하고 고려하여 시각적으로 한층 풍부한 결과물이 나올 수 있었다.




In order to hide approximately 750m² of building, it was decided to have two separate buildings, seamlessly integrated into the landscape. The gardens are spread across three sloping terraces, connected by an accessible curving pathway. Both buildings are partially built into the slope, the roofs overlaid with soil and planted with indigenous grasses and succulents.
The simple architectural forms of the buildings were inspired by the huts of the San called a ‘Matjieshuis’ (Mat House) as well as the first dwellings of the Dutch settlers, called ‘KapHuis’ (Truss House). The Matjieshuis was a portable, curved, slat-framed structure covered with woven mats, used by seasonally migrating San cattle herders. The KapHuis was a series of thatched A-frame trusses, with the interior lowered to allow for more headroom. Both structures were part of this historical landscape. The mounds of the new structures resemble nearby surrounding hills.
규모가 약 750m² 정도인 건물을 감추기 위해, 두 채의 건물로 분리하여 조경과 매끄럽게 하나로 통합시켰다. 정원은 3개의 층으로 나뉘어진 경사진 테라스 위에 펼쳐져 있으며, 굽이진 산책로를 통해 서로 연결되어 있다. 두 건물 모두 일부 경사진 땅에 들어섰다. 흙으로 덮은 지붕에는 토종 잔디와 다육식물을 심었다.
건물의 간결한 건축형태는 ‘마이티제이스(매트 하우스)’라고 불리는 샌족의 오두막과 네덜란드 이주민의 초기 주거 형태인 ‘까페이즈(트러스 하우스)’를 모방하고 있다. 소를 치며 유목 생활을 하는 샌족이 사용하던 매트하우스는 이동이 가능하고 곡선으로 이루어져 있으며, 널빤지를 엮어 만든 골조에 거적을 덮어 만들었다. 트러스 하우스는 여러 개의 A형 트러스를 짚이나 갈대로 덮고, 층고를 높이기 위해 실내 바닥을 지면에 비해 낮게 다져 만들었다. 두 구조물 모두 역사적인 조경의 일부로 재탄생하였다. 봉긋하게 솟아 오른 새 구조물은 주변의 언덕을 닮아 있다.



Intricately curved oak trellises serve as a visual focus guiding visitors inwards and twisting to create the enclosures of the café and gift shop. Over time, these extensive trellises will be further integrated into the garden by climbing plants. The expressed conical front-of-house spaces are partly sunken to reduce their scale impact, with the functional back-of-house spaces completely underground. In order to allow the trellis pattern to appear continuously weaved between the interior and exterior, the glazing imitates its pattern, resulting in a zigzag arrangement which assists the tall vertical structural span of the glass.
The material pallet was kept simple. The underground building elements fronting the mountain backdrop were finished in raw cement. The thin concrete shell vaulted structures are painted white, referencing traditional whitewashed Cape Dutch homesteads, as well as the nearby chapel. The floor and walkways are finished with grey terrazzo, and durable oak is used for the trellises. The triangular deli counter and lighting responds to the forms of the buildings, while oxidized brass and copper sheets cladding the display plinths adds warmth and texture to the space.



정교한 곡선을 형성하고 있는 참나무로 만든 격자 구조물은 방문객들을 카페와 기념품 가게로 안내하는 길잡이 역할을 한다. 시간이 지나 덩굴식물이 무성하게 자라면, 이 격자 구조물과 정원은 완전히 한 몸이 될 것이다. 인공 구조물의 노출을 최소화하기 위해 접객 공간의 일부는 땅 속에 묻히도록 설계하였으며, 각종 지원시설은 모두 지하에 두었다. 건물 안팎을 엮고 있는 격자 구조물의 연속적인 패턴을 부각시키기 위해 통유리를 지그재그로 배치했다.
자재 선정 기준으로는 간결함을 우선으로 삼았다. 산을 등지고 있는 지하 공간은 시멘트로 마감하였다. 얇은 콘크리트 껍데기로 이루어진 아치형 구조물은 하얀색으로 칠해, 전통적으로 회반죽을 발라 마감한 아프리카의 네덜란드 주택과 인근의 예배당을 연상시킨다. 바닥재와 산책로는 회색의 테라조로 마감하고, 격자 구조물은 견고한 참나무로 제작하였다. 삼각형의 식당 판매대와 조명은 건물의 형태를 반영하고 있으며, 진열대의 받침은 산화 황동과 구리판으로 감싸 질감을 더하고 따스함을 불어 넣었다.





Project: Garden Café / Location: Bosjes Estate, Breedekloof Valley, Western Cape, South Africa / Architect: Steyn Studio / Project architect: Meyer & Associates Architects Urban Designers (South Africa) / Landscape architect: Square One Landscape Architects / Furniture & Fit-out design: Liam Mooney Studio / Main contractor: GVK-Siya Zama Construction / Structural engineer: Grobler & Associates Consulting Engineers / Facade and Gridshell Consultants: Arup (SA) / Gridshell structural engineer: Henry Fagan& Partners / Civil engineer: AVDM Consulting Engineers / Electrical engineer: Bührmann Consulting Engineers / Mechanical engineer: Ekcon Consulting Engineers / Quantity surveyor: 2ii Consulting Quantity Surveyors / Planning consultant: Tommy Brummer Town Planners / Heritage consultant: Graham Jacobs / Gross floor area: garden_2ha, shop_190m², deli_550m² / Construction: 2018.8 / Completion: 2020.12 / Photograph: ©David Southwood, ©Sarah Keogh, ©Dook

