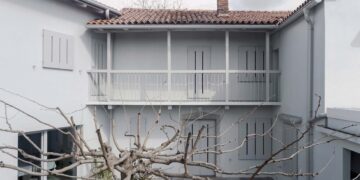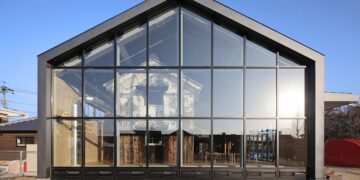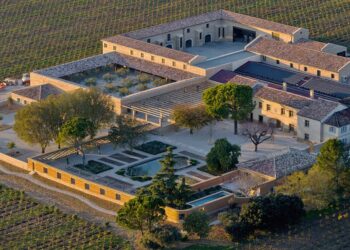A residential house in Germany celebrates its sloping site and steel skeleton structure
70년대 벽돌 주택, 투명한 유리를 입은 철골 그리드 건물로 거듭나다
Aretz Dürr Architektur BDA | 아레츠 뒤르 아르키텍투르 BDA

The construction task was to raise the height of a single-family dwelling in a central location in Biberach an der Riß, Germany. The existing 1970s building stood on a steep south-facing slope; from north to south, the plot drops by ten meters over a distance of 30m. The house extended over three split-level floors, which had no direct spatial connection to each other. The staircase, which ran parallel to the slope, stood as a barrier between the living spaces. Connections to the garden also remained largely unused.
The as-built analysis clearly showed that the building fabric neither structurally nor spatially justified an increase in height, nor the continuation of the existing structure.
The realized design therefore removes the staircase, which was perceived as a spatial barrier and opens the living spaces to each other. On the valley side, it adds to the solid building, which was partially demolished, a steel skeleton structure which runs from east to southwest, enclosed in glass. This makes the slightly overgrown garden and its lush vegetation tangible and accessible from the house.
독일 비베라흐 안 데어 리스 중심부에 1970년대 지어진 단독주택이 있다. 남쪽으로 가파르게 경사진, 약 30m에 걸쳐 뻗어 있는 부지는 10m 간격으로 쪼개져 있다. 건물은 높이가 제각각인 세 층의 바닥으로 이뤄져, 공간적으로 서로 단절되어 있었다. 비탈과 평행인 계단이 생활공간들 사이에 장벽처럼 놓여 있었으며, 정원과 연결되는 통로 역시 거의 사용되지 않고 방치되어 있었다.
부지와 기존 건물을 분석한 결과, 건물의 뼈대는 기존 구조의 유지는 물론 건물 높이를 올리는 데에도 합당하지 않다는 결론을 얻었다. 따라서, 실제 설계에서는 공간 장벽으로 느껴지던 계단이 제거되었고 생활공간이 서로를 향해 열리게 되었다. 일부가 철거된 견고한 건물의 계곡 쪽 벽에는 동쪽에서 남서쪽으로 뻗은 철근 골조 구조물을 설치하고 그 위를 유리로 덮었다. 그 덕분에 집 안에서도 약간 웃자란 정원수와 무성한 식물들을 손에 닿을 듯 가까운 거리에서 감상할 수 있게 되었다.




The converted single-family residence now becomes a multi-family dwelling, consisting of two vertically staggered, self-sufficient and accessible residential units, each connecting to the existing site at ground level. The first floor, which is the same level as the street, includes an eat-in kitchen, hallway, guest toilet, bedroom, study and bathroom.
The lower living unit extends across three offset split-level floors. Three bedrooms, two bathrooms and the new living and dining room are situated at the garden level on the valley side. The fireplace room, at the entrance level, also opens here. The new exterior staircase leads into this open structure and provides an unexpected view combining the steel frame building, the verdant garden and the Rotbach Valley beyond. Just as unexpectedly, an elevator installed in the garage provides access to all floors and finishes at the garden level.
The new building derives its form solely from its structural components and their structural order: 14 slender steel columns (100x100mm) on a 1.95m axial grid support the two floor slabs, which are designed as composite slabs with a 6.50m span. The floor-by-floor wind bracing in the corner bays remains visible. A filigree aluminum post-and-beam façade wraps around the steel structure and plays with the two-story structure of the residential floors, which are divided into three heights.
The textile sunshade forms a second level that protects the glass building envelope from overheating in the summer, like a veil, while at the same time allowing a view of the garden. Curtains create privacy when needed.
The various components of the supporting structure, façade, sunshade and privacy screen create a fabric-like, spatially deep, ephemeral structure that changes depending on the time of year and of day, the form of use and the mood of the light.



원래 단독주택이 다가구 주택으로 개조되었다. 수직으로 엇갈린 독립적이고 진입이 쉬운 거주 독채 두 개가 지반이 낮은 기존 건물에 연결되었다. 도로와 같은 레벨의 1층에는 큰 주방과 식당, 복도, 손님용 화장실, 침실, 서재, 욕실이 들어서 있다. 높이가 더 낮은 거주 독채는 높이가 제각각인 세 층의 바닥 전체에 길게 뻗어 있다. 계곡 쪽 정원 높이의 건물에는 침실 세 개, 욕실 두 개, 새 거실과 식당을 배치했다. 외부에 새로 설치한 계단은 개방된 구조물 안으로 연결되는데, 강철 골조와 건물, 싱그러운 정원수와 그 너머 로트바흐 계곡이 어우러진 풍경은 이 계단이 선사하는 예상 밖의 선물이다.
새 건물이 기존 건물에서 취한 것은 구조 요소와 질서뿐이다. 합성 상판으로 제작된 길이 6.5m의 평판과 1.95m의 격자형 축, 그 축을 지지하는 지름 10cm의 가느다란 강철 기둥 14개로 이뤄진다. 각 층의 모서리 부분에 방풍 시설도 그대로 노출시켰다. 세공 알루미늄으로 제작된 바둑판 모양 외벽은 강철 구조물을 감싸면서, 세 층 높이로 나뉜 거주 독채의 두 개 층과 어우러진다.
외벽에는 직물 질감의 햇빛 가리개를 설치해 강렬한 여름 햇빛으로부터 유리로 뒤덮인 건물을 보호하는 동시에 정원 풍경도 내다볼 수 있다. 여러 지지 구조, 파사드, 햇빛 가리개와 사생활 보호막이 공간적으로 깊이가 있는 직물 질감의 건물, 계절과 시간의 변화에 따라서, 쓰이는 형태와 조명 분위기를 시시각각 바꾸는 구조물을 만들어낸다.


Project: House B // 3 / Location: Biberach, Germany / Architect: Aretz Dürr Architektur BDA / Use: Residence / Bldg. Area: 120m2 / Completion: 2020 / Photograph: ©Luca Claussen Fotografie



































