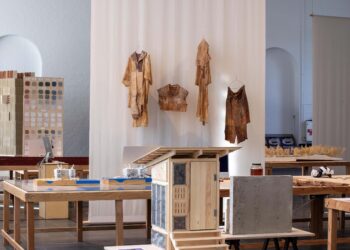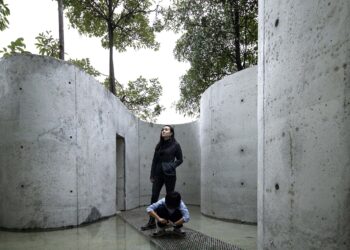A Minimalist Retreat Inspired by Palpas, a Typical Mexican Construction
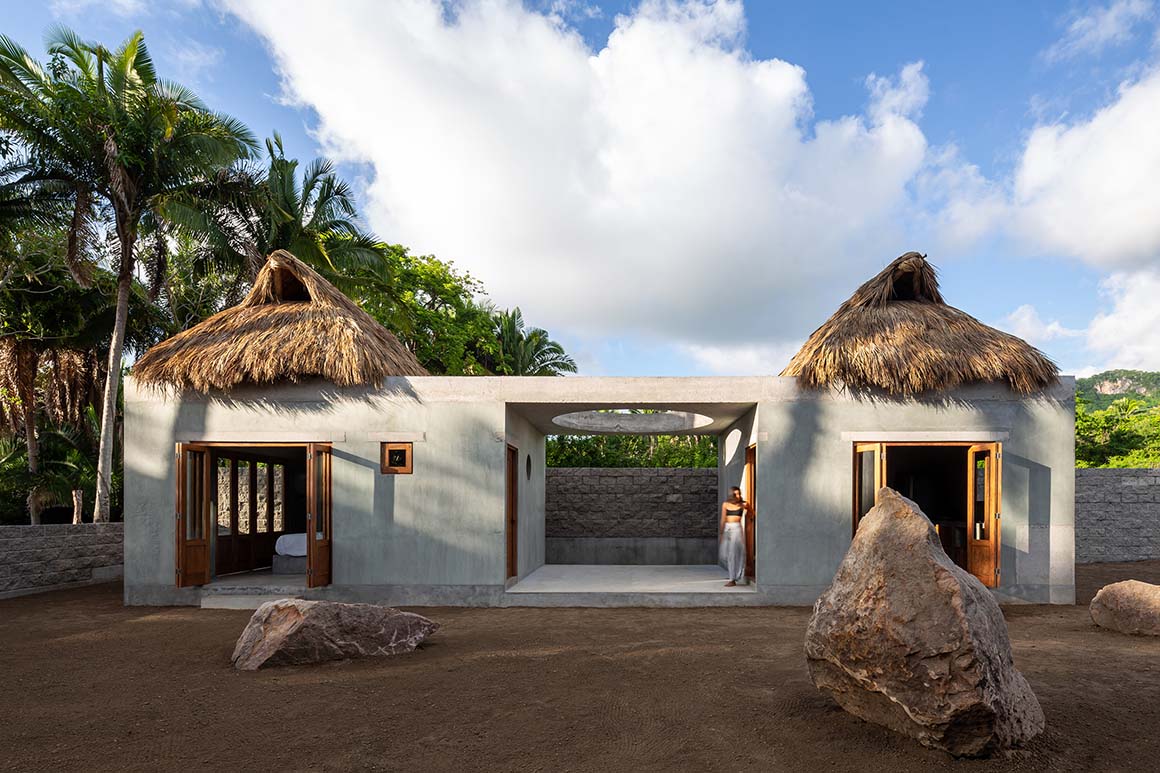
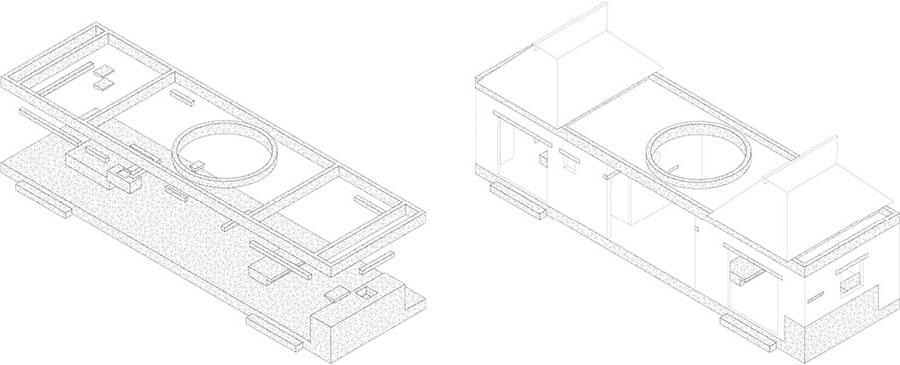
Mexico City and Sayulita-based architecture practice, Palma, was approached by a retired couple looking for a retirement retreat for themselves in the Pacific coastal town of Litibu; their requirements were to turn their cabin on the site into a calming home for themselves, cost-effectively.
Budgetary constraints aside, the architects also needed to maintain a compact spatial arrangement due to size constraints. According to the design team (principals Ilse Cárdenas, Regina De Hoyos, Diego Escamilla and Juan Luis Rivera): “It was important to keep the built surface area very compact and functional”. Likewise, it was important to work with, and capitalize on, the climactic conditions of the area, so looking at local vernacular architecture was key. Palpas – a typical Mexican construction with a thatched, palm-leaf roof – being one of the main inspirations.
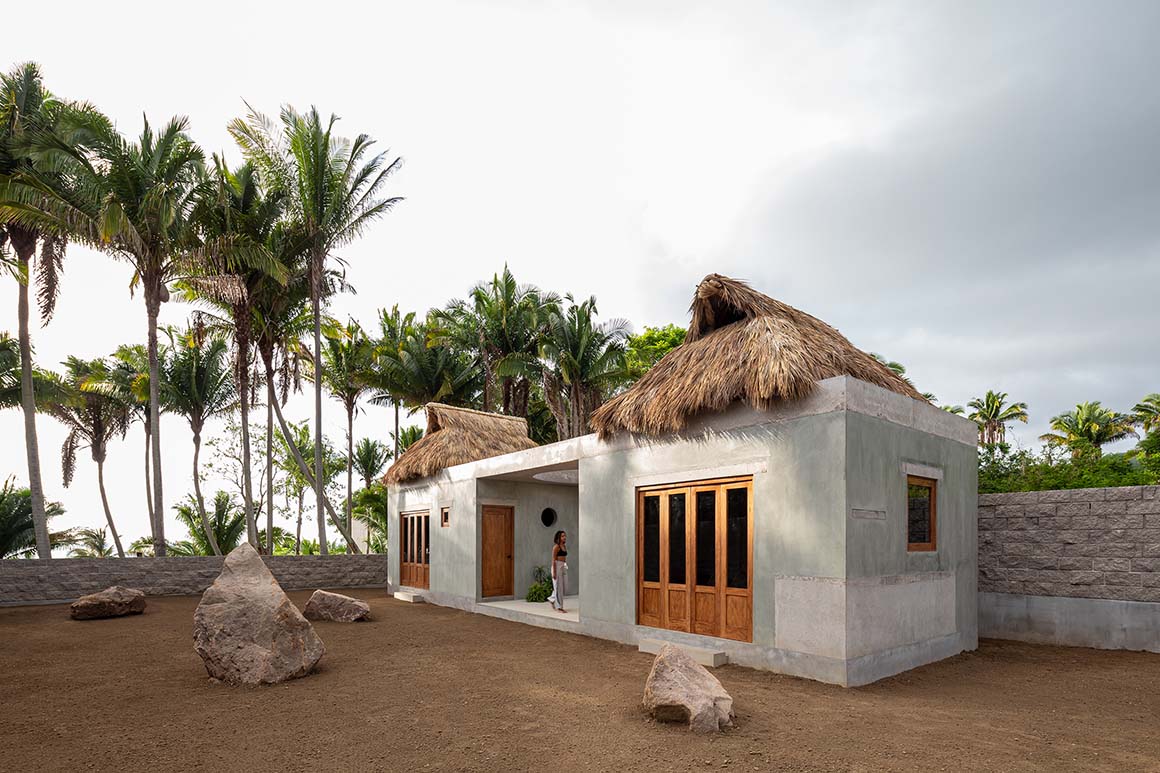

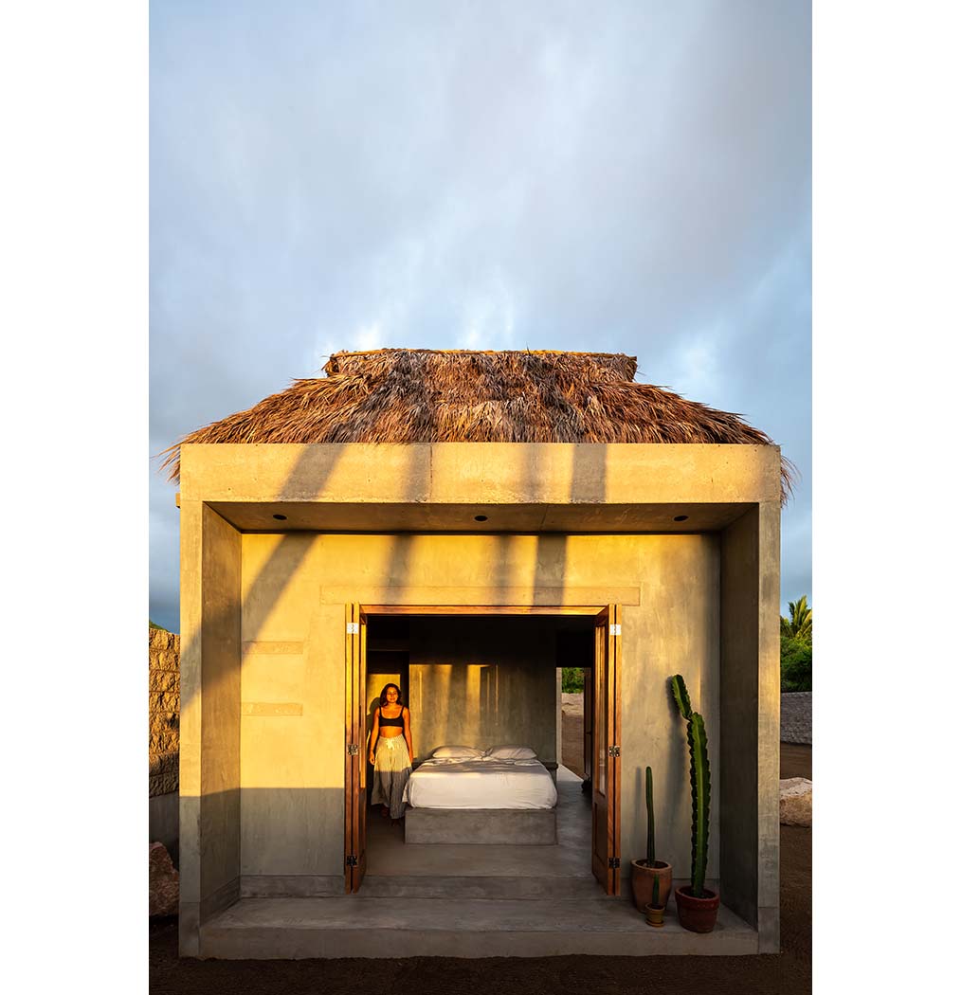
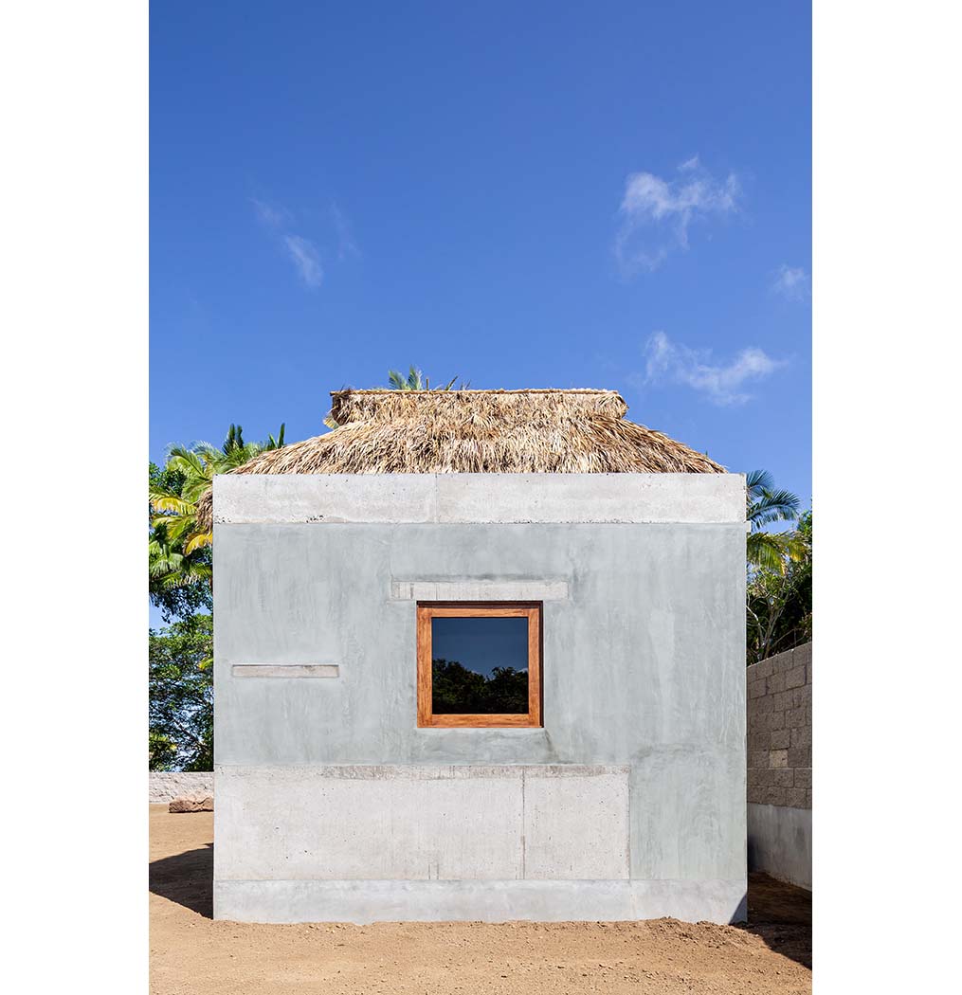
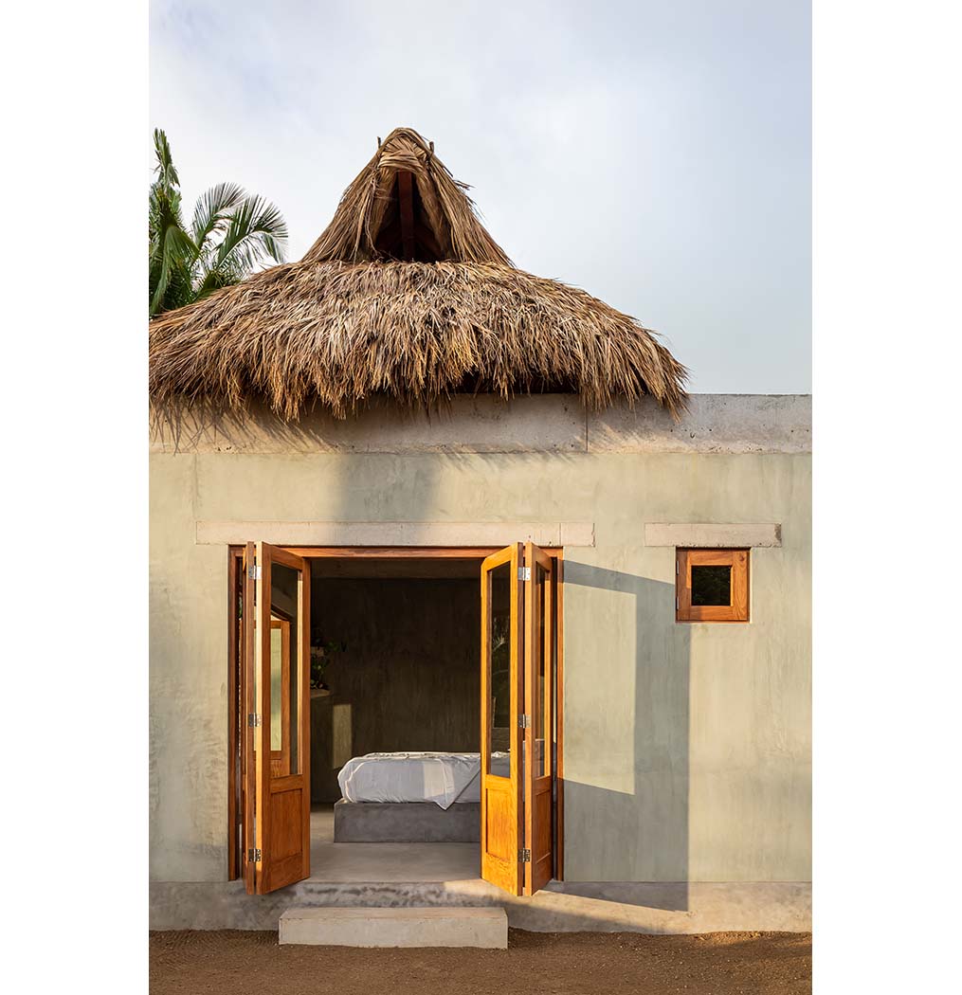
The resulting building is a 50² bungalow. The bedroom and living space are separated into two volumes with an open patio in between them. The climate was the main driver of the design, high palapa ceilings cover the main spaces, which in turn can open fully towards the outside. Pigmented stucco was used rather than paint to avoid humidity build-up in the walls. Built in concrete interior elements such as the kitchen counter, shelves or lintels are shown on the façade as a playful break to the symmetry of the project.
According to Escamilla: “The design looks to traditional tropical architecture in Mexico…Palapas are used in the living spaces, and are incorporated into a formally contemporary building. We used pigmented stucco to allow the walls to breathe in a climate where paint starts to peel off within the year from humidity. We decided to highlight certain structural or functional elements on the facade such as lintels and shelves”.
Importantly, to keep costs down, much of the planning occurred offsite, in part due to the challenging remoteness of the plot and the lack of water and power at the site during construction. This took its toll on communication but ultimately the project resulted in a minimalist retreat in line with the client’s retirement dreams.
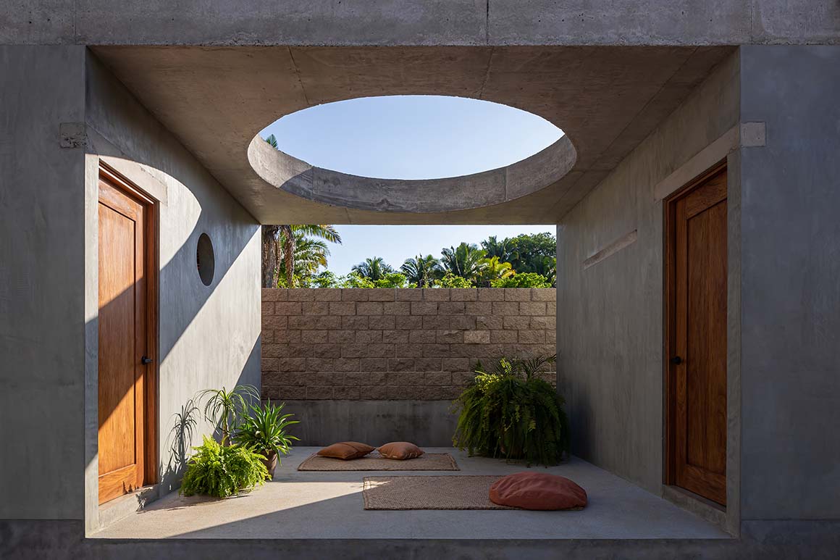

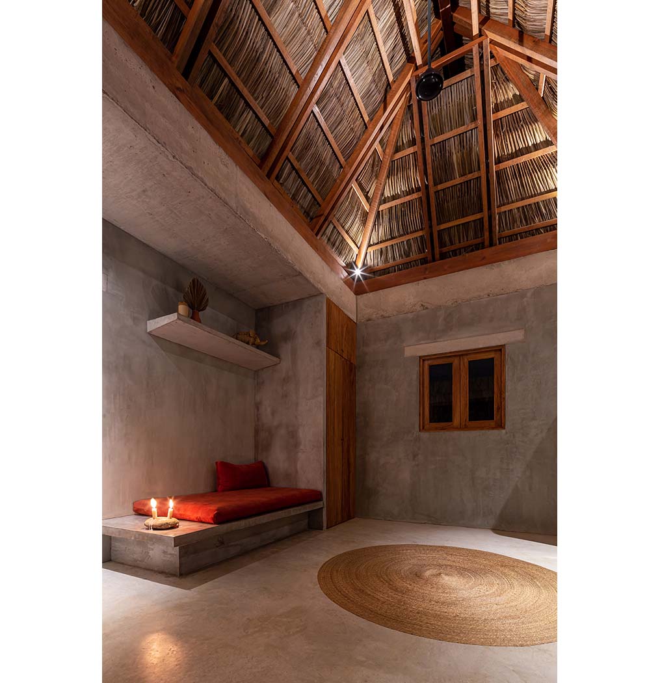
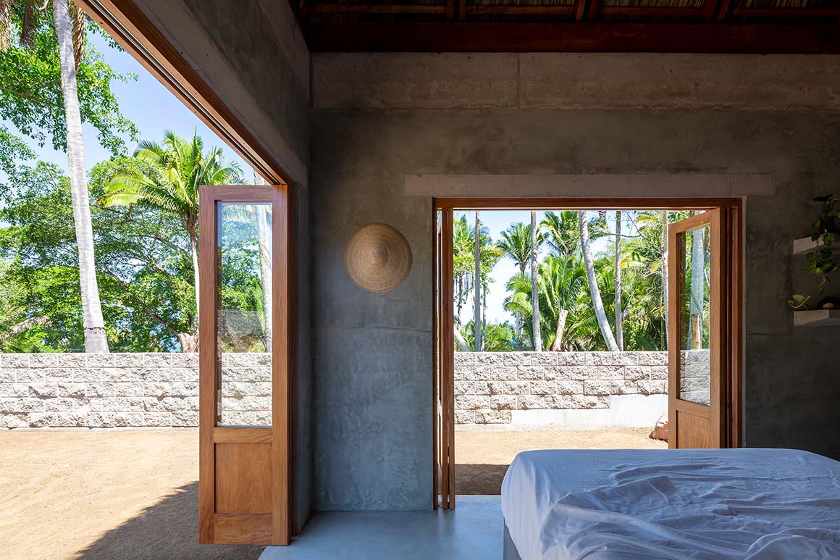
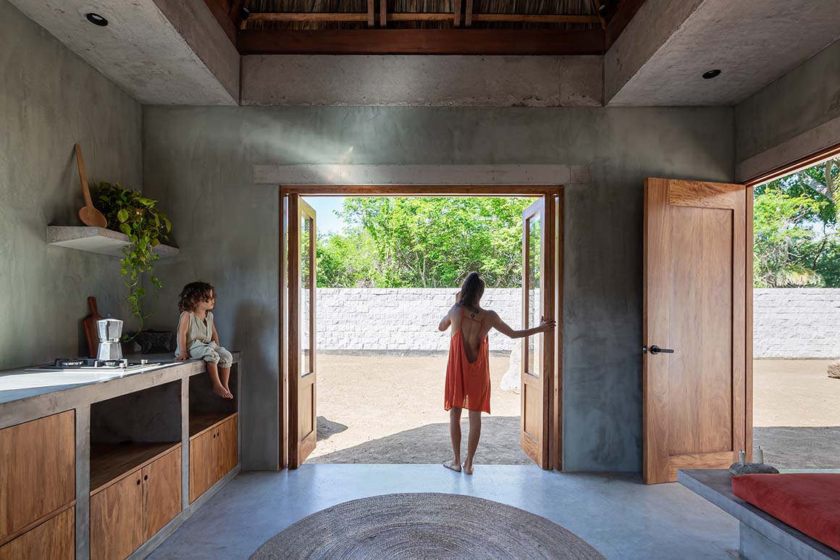
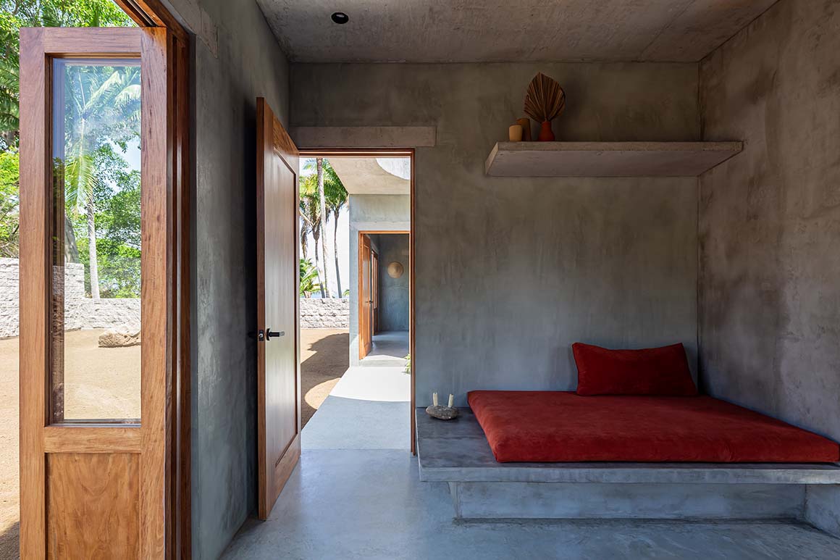
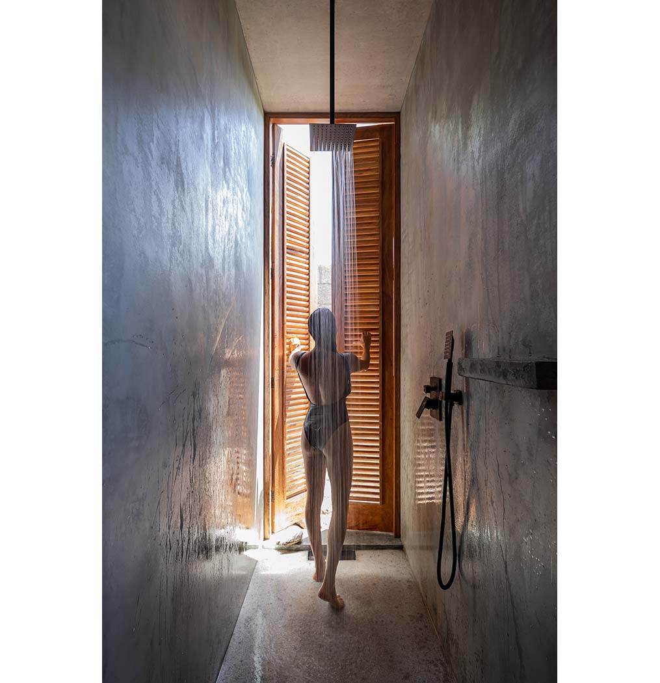
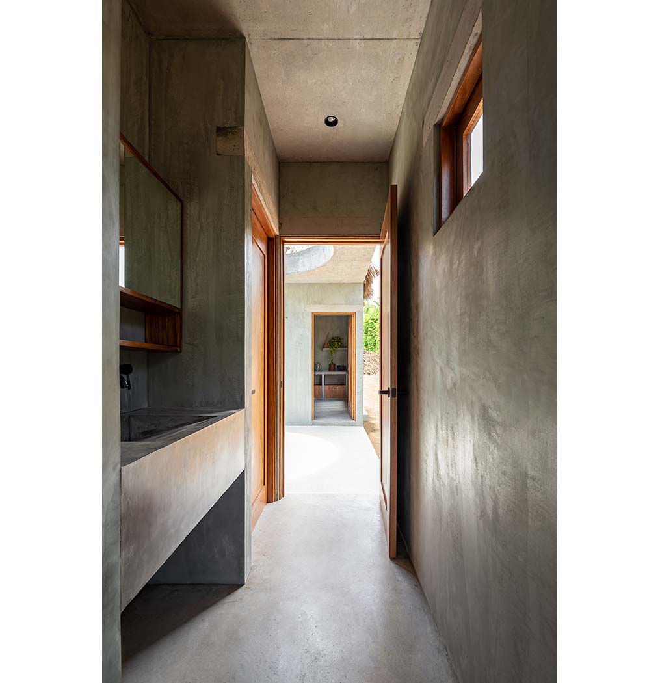
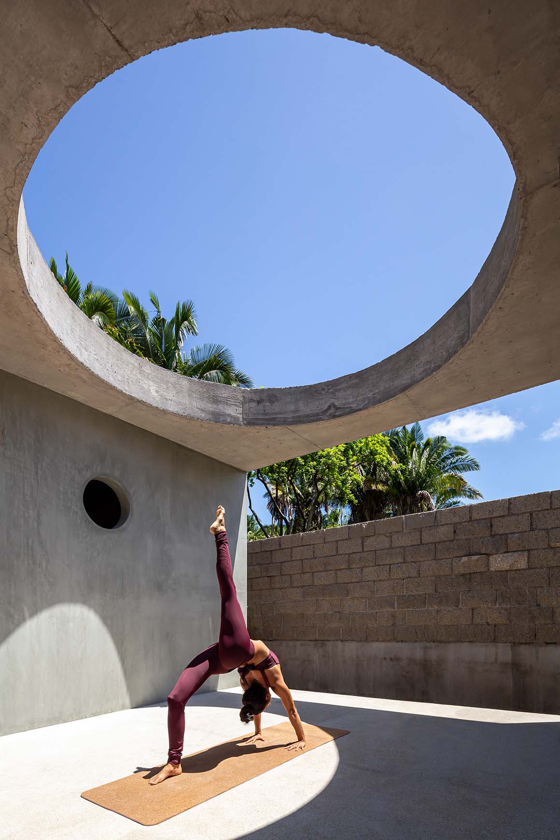
Project: Litibú / Location: Litibu, Nayarit, Mexico / Architects: Palma (Ilse Cáredenas, Regina de Hoyos, Diego Escamilla and Juan Luis Rivera) / Surface area: 50m² / Budget: USD 38,000.00 / Completion: 2020.8 / Photography: Luis Young (courtesy of the architect), María Rivera (courtesy of the architect)






























