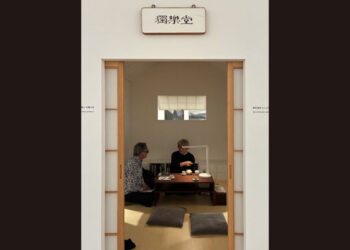A hundred-year-old building transformed in a new roof and curtain wall
Shigeru Aoki Architect & Associates
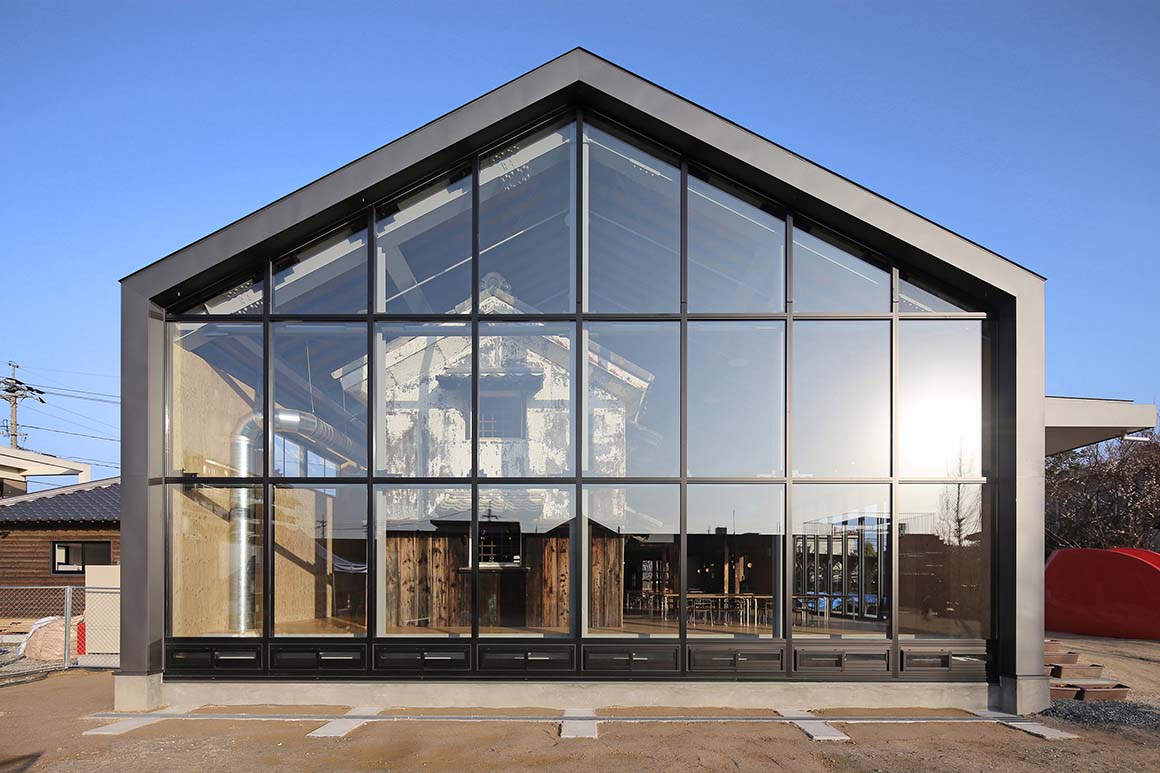
Located in Yamaguchi prefecture, Japan, the Matsuzaki Kindergarten now occupies a redeveloped, highly memorable, hundred-year-old building already present on the site.
In order to retain the established, aging building, the architects preserved the real wood structure – which is rare nowadays – despite its dilapidated condition. To do this, the architects utilized a “Refining Architecture” philosophy to keep and develop the building, encasing it within a new, modern structure.
By integrating the new with the old, the house is being reused for new functions, such as a playroom and canteen, while retaining certain distinguished, traditional Japanese elements such as the warehouse and tearoom space, and the ceiling structures. The H-shaped layout enabled the house to be separated in different ways.
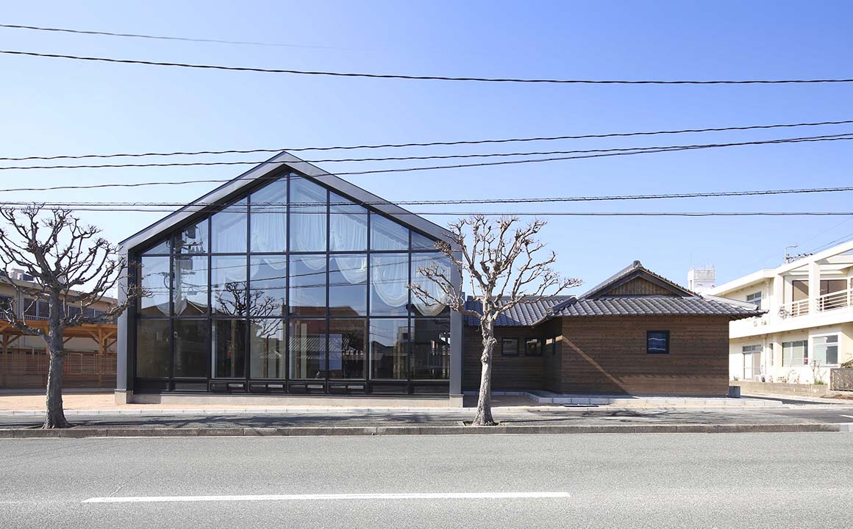
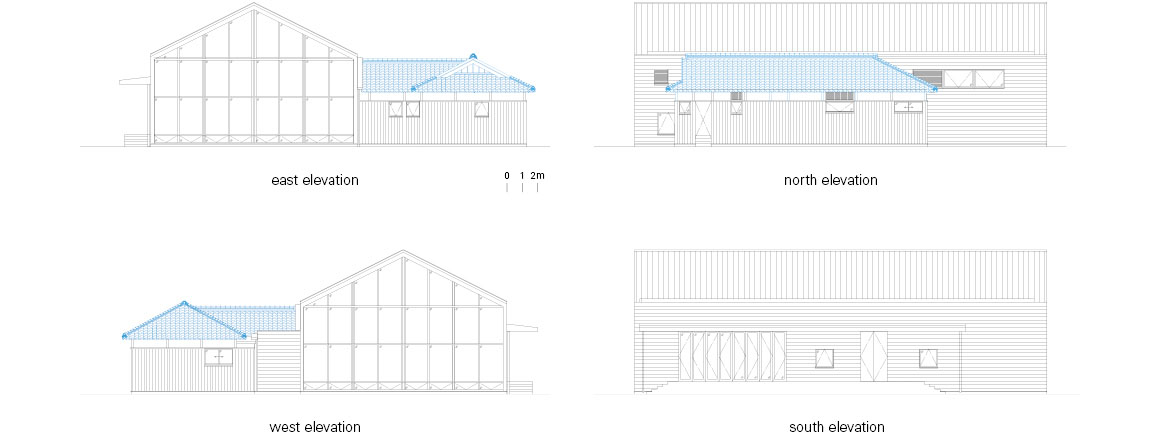
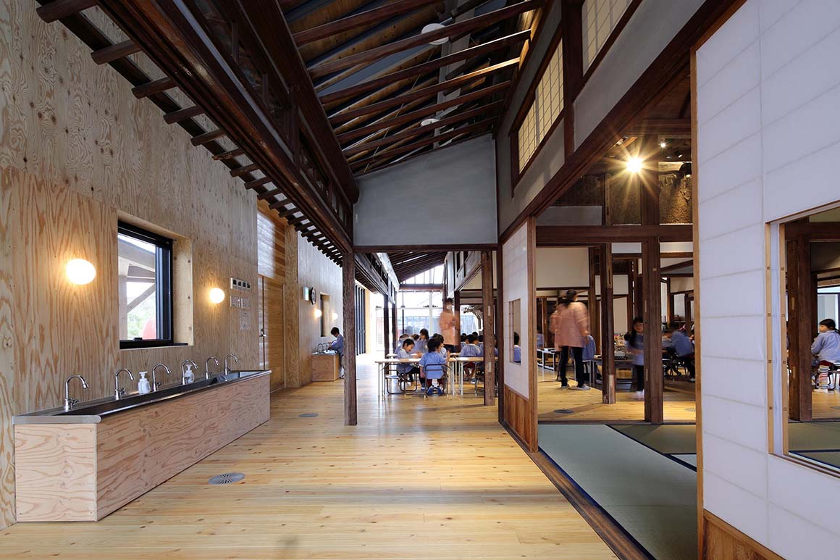
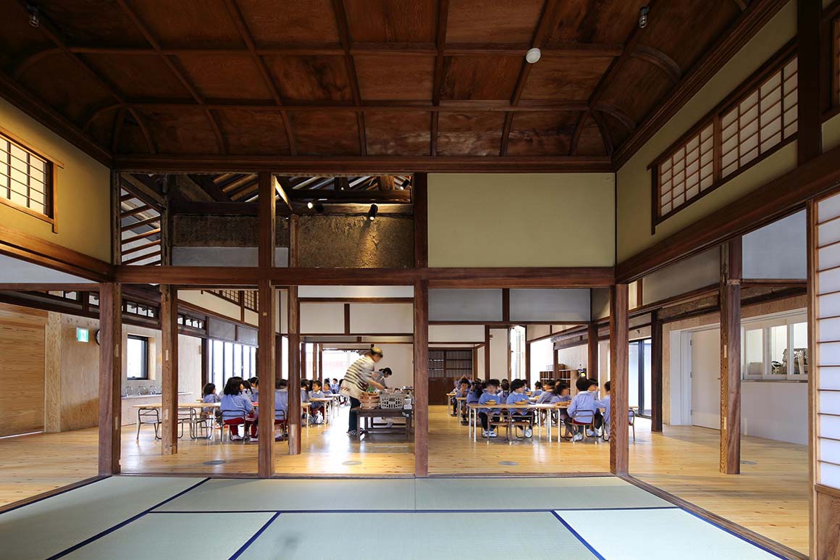
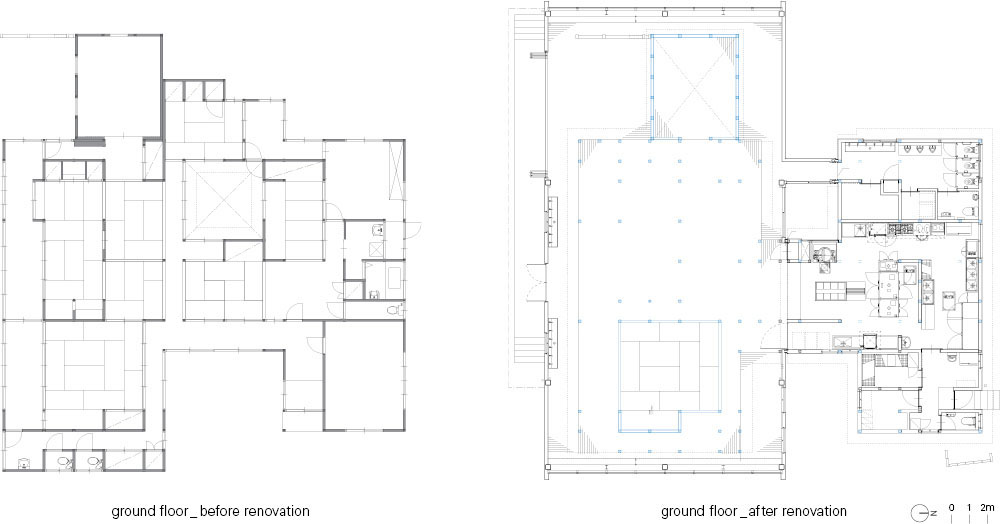
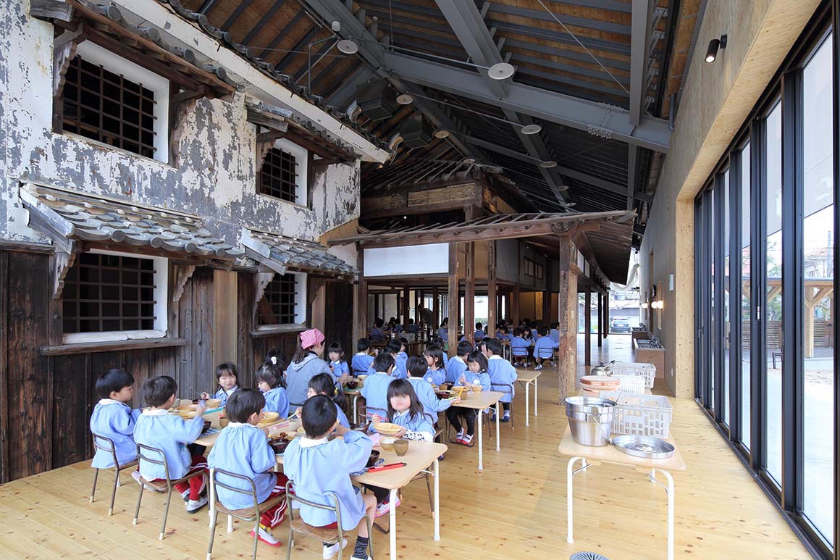

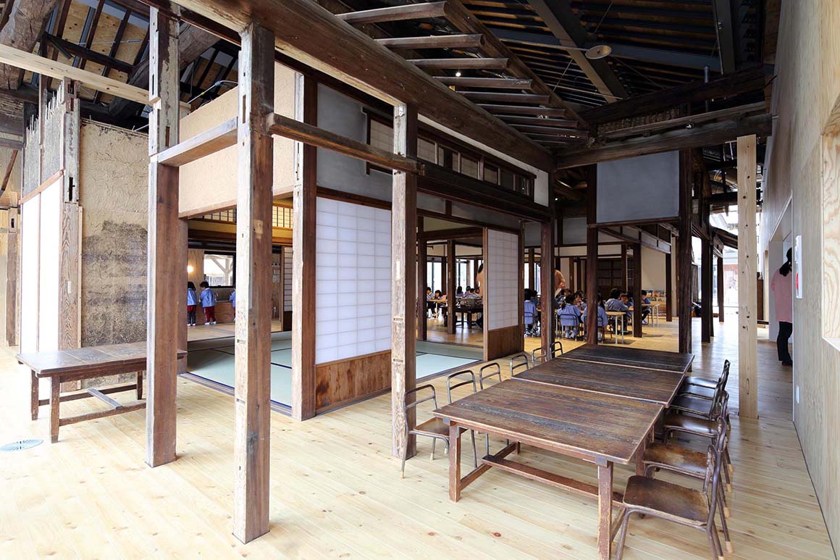
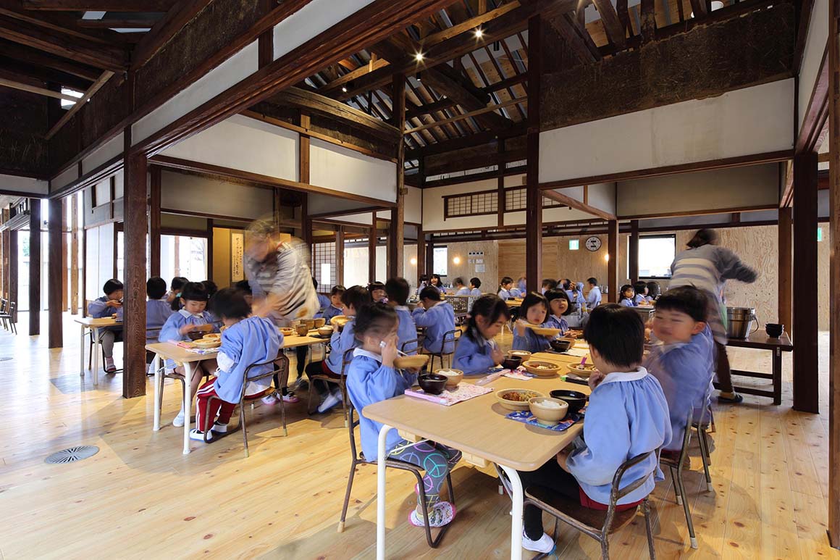
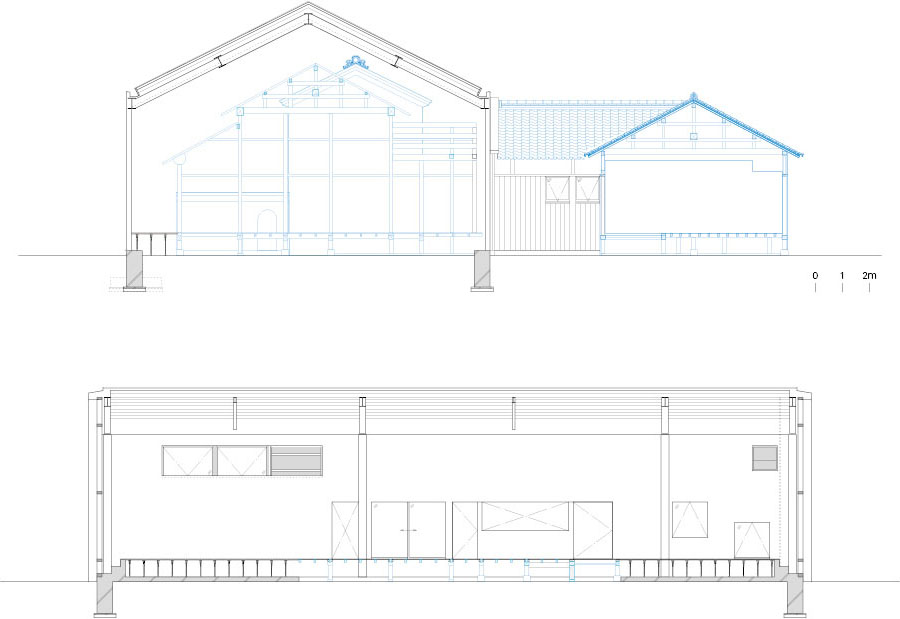
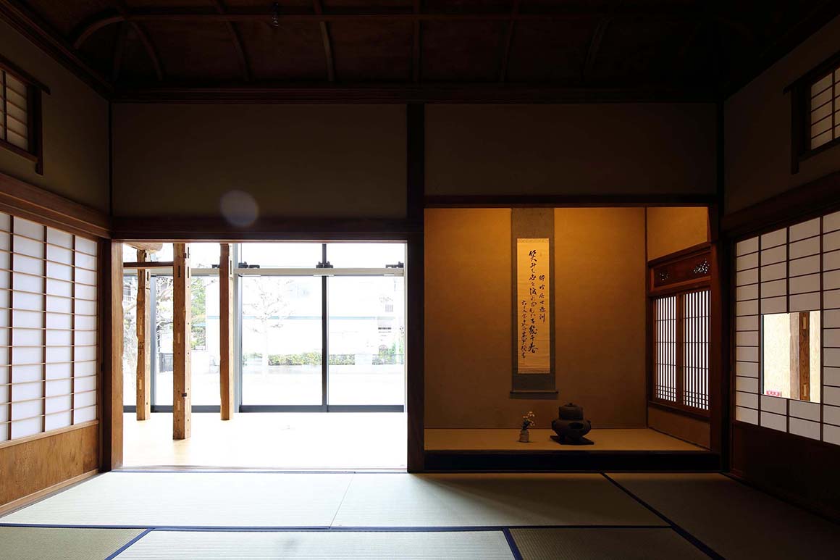
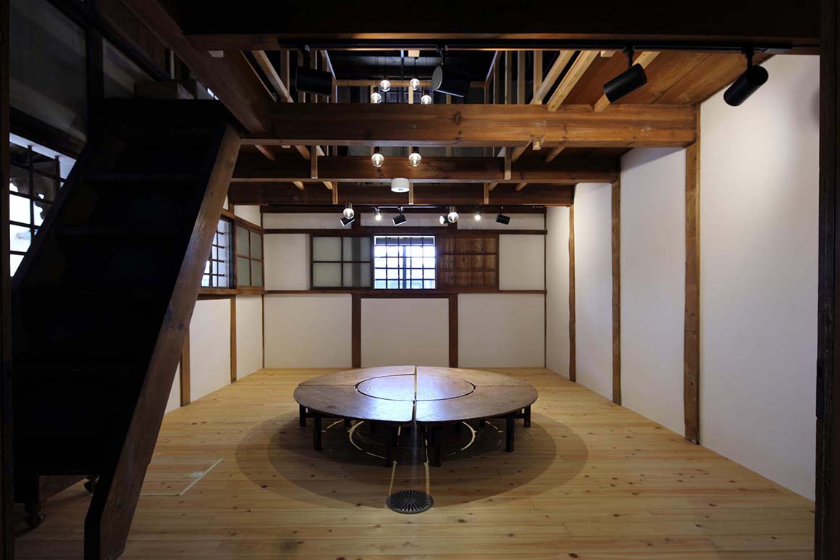
The south wing is designed to be a large space, used as a playroom and canteen, therefore its unnecessary earth walls and finishes were removed to reduce the building weight. Only the frame structure and hanging partition walls were retained, which was sufficient for seismic resistance and creates a more generous and open interior ambiance. The existing building had its roof tiles removed and then covered by steel frame, so that the house is no longer functioning as a building per se, but has become a playground under the larger, all-encompassing roof. The north wing has been renewed without transformation, to use as kitchen, a toilet and as storage.
As the remaining old wooden frame in the canteen space surrounds the kindergarten children, it allows them to see, touch, and sense the architecture by themselves, in a way that stimulates their curiosity and educates them about traditional practices at the same time. Moreover, the curtain wall on the building’s new façade also reveals its inside activities to passersby, creating a connection between the kindergarten and the local people.
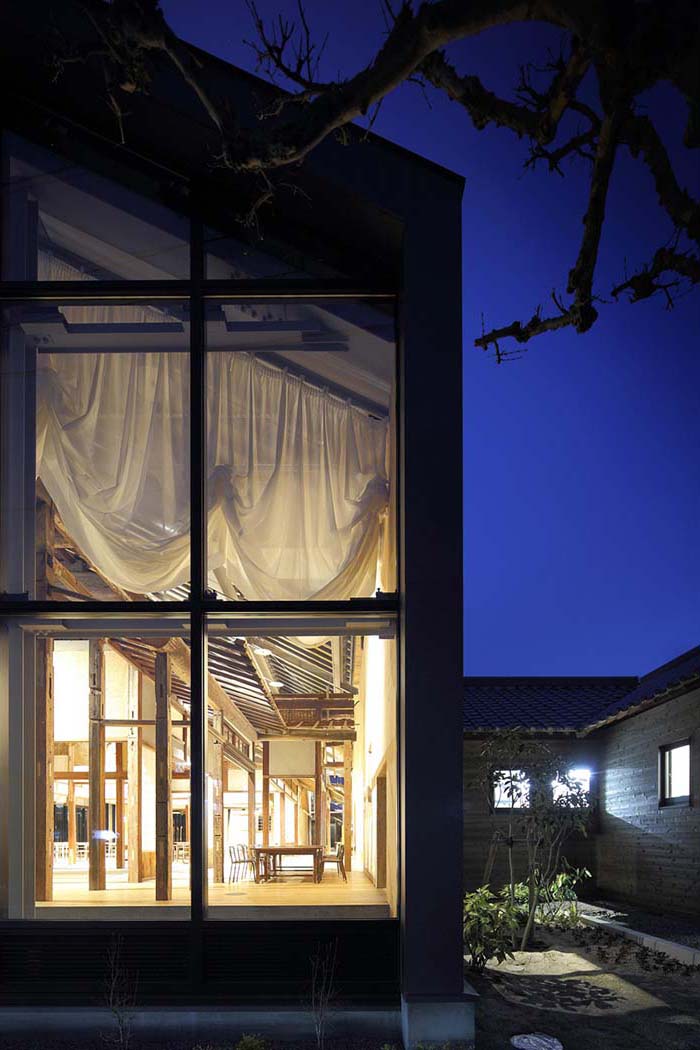
Project: Matsuzaki Kindergarten Playroom / Location: Yamaguchi, Japan / Architect: Shigeru Aoki Architect & Associates – Yasunori Waki / Area: 370.42m² / Completion: 2019 / Photograph: ©Shigeru Aoki Architect & Associates(courtesy of the architect)

































