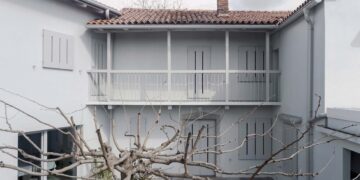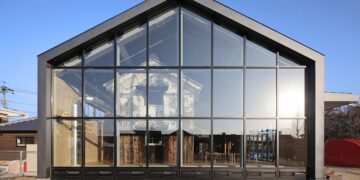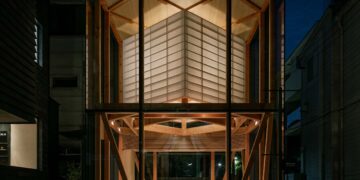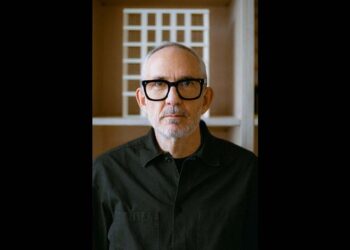A former court with a prison is turned into a vibrant university center adding an ultra-modern auditorium
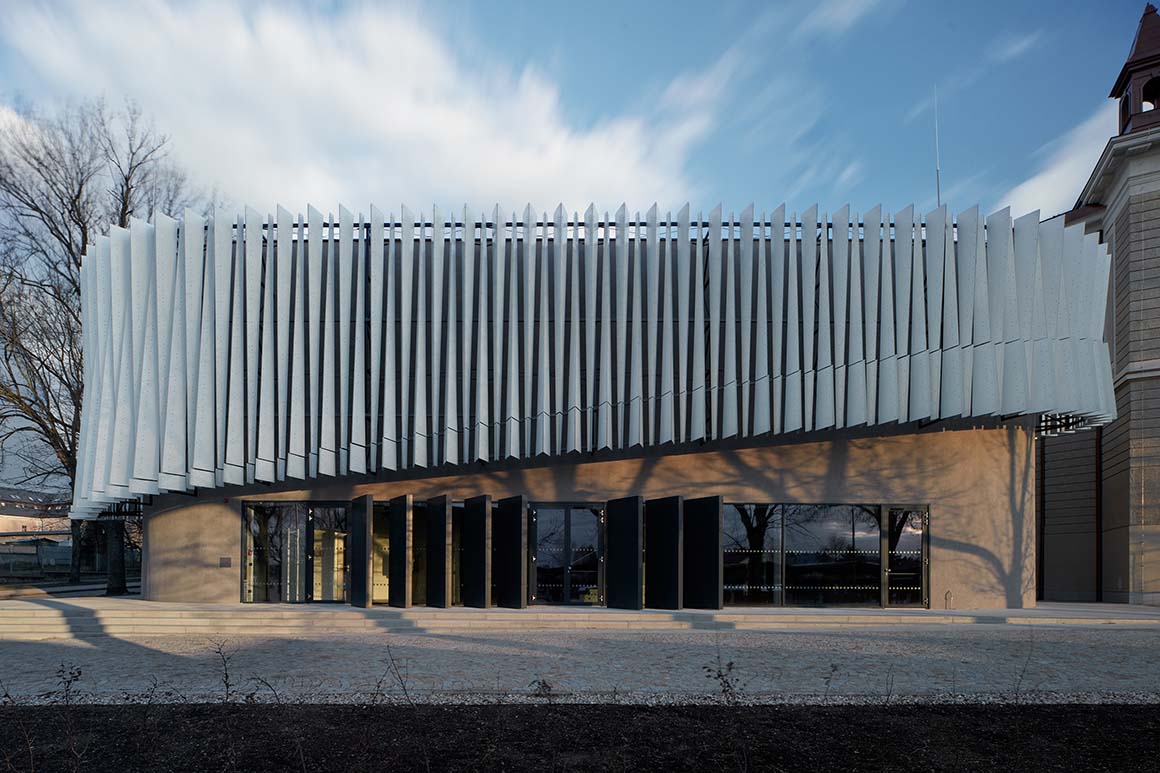
The modern reconstruction of an existing wing, and the addition of a new lecture building at VŠPJ (College of Polytechnics) is located on a strictly symmetrical and markedly triangular lot at the northeastern corner of the site, in Jihlava, Czech Republic. This former farmyard was a disadvantageous shape for construction, however the architects changed this disadvantage into a positive by working with the odd shape and linking with the existing block in such a way as to gain a compact space for a large span construction.
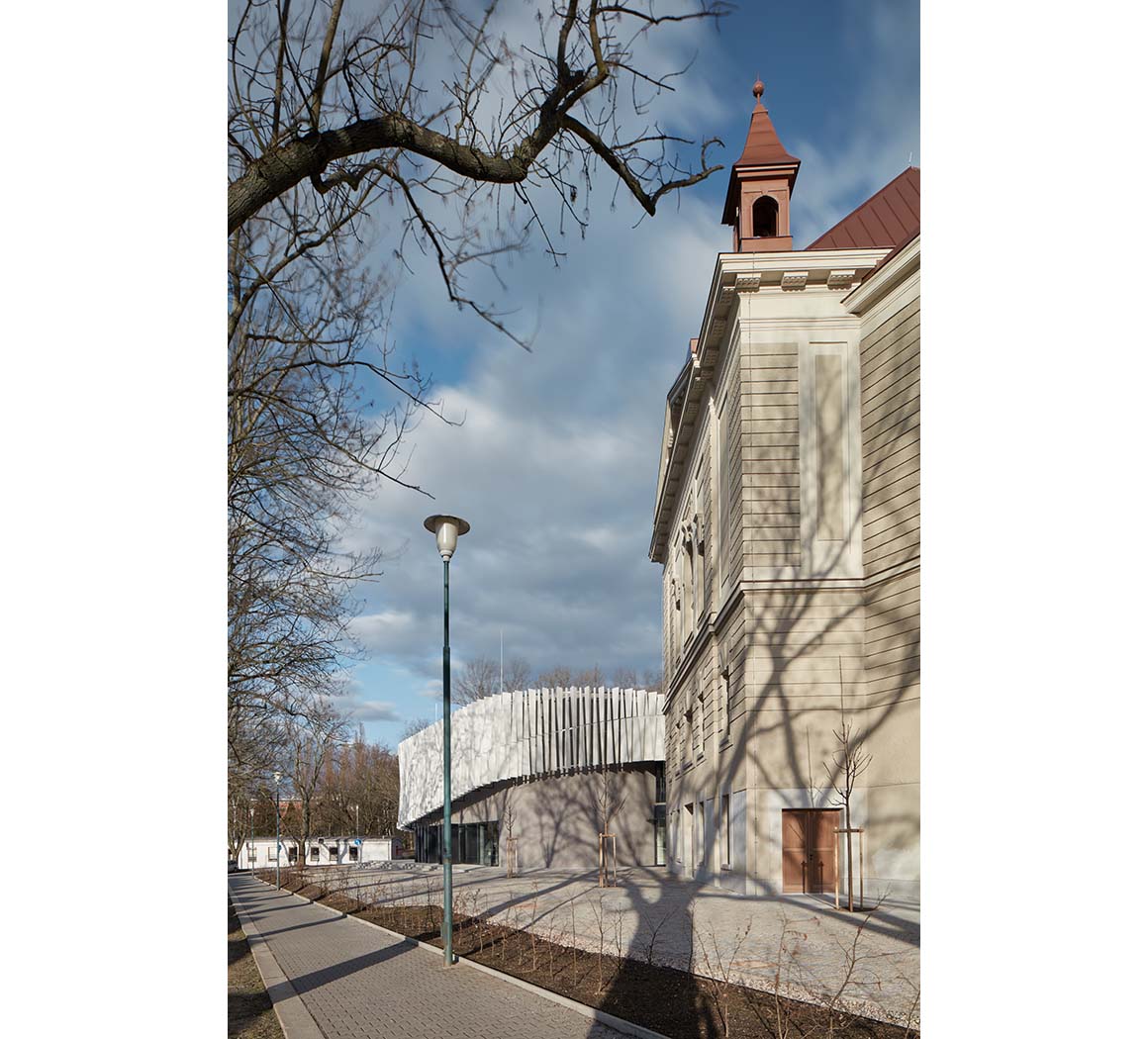
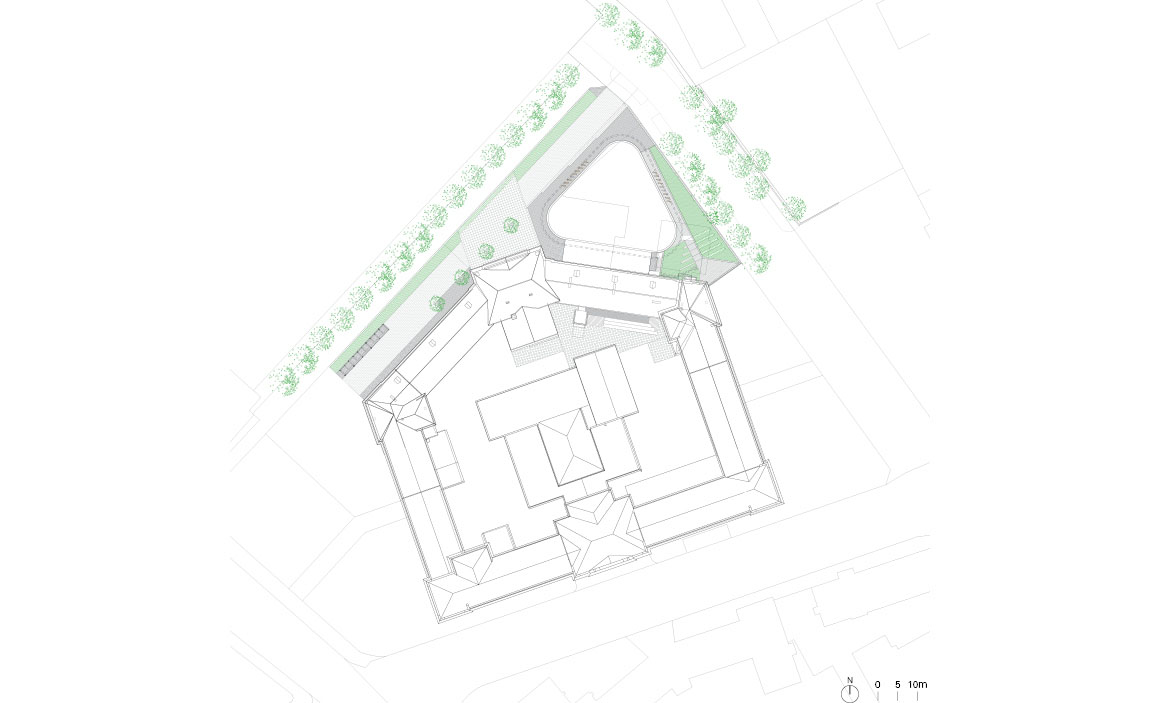
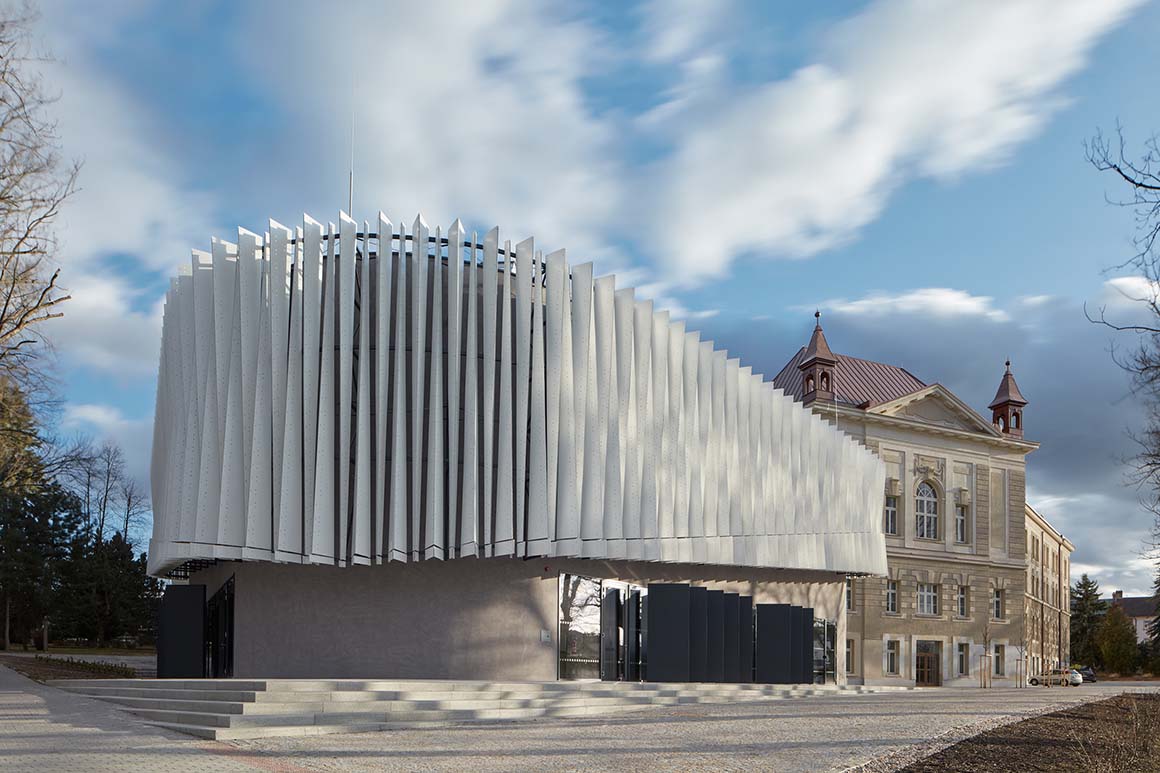

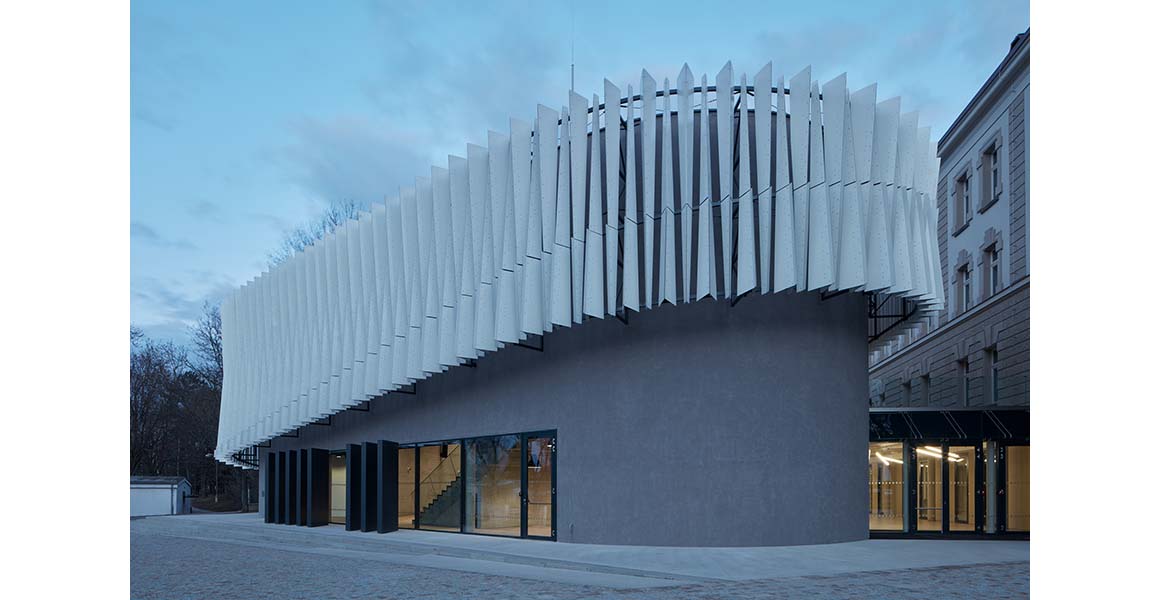
A prominent rounded corner contributes to the integration of the mass into a complex context; the offset façade also adds a new shape, creating a transition space. Inside the volume, a super elevated hall provides amphitheatrical seating for 333 students. Thanks to the steepness of the stands, the arena offers excellent visibility as well as pure-sounding acoustics. The underpass beneath creates a space which can be used for social events. A connecting presentation hall leads to an area which is a classical element of higher education – the “alchemist’s workshop”, which today is represented by a multimedia laboratory, or “virtual factory”.
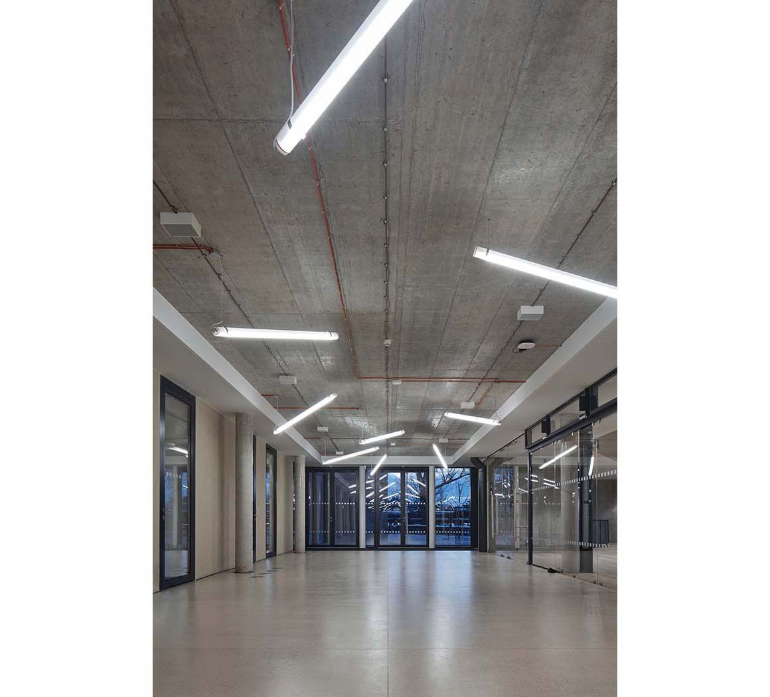
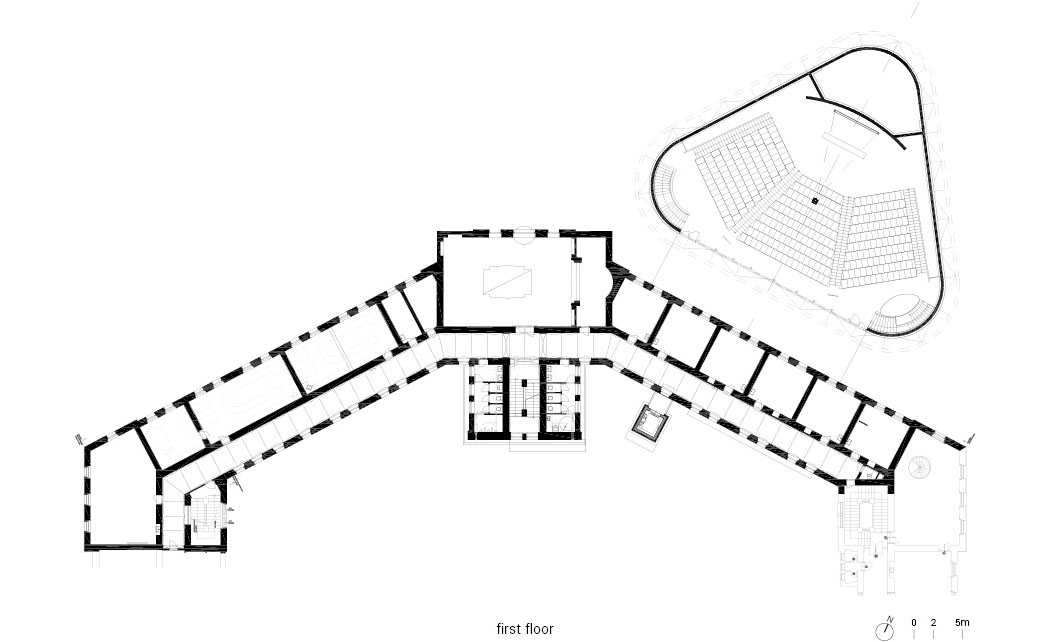
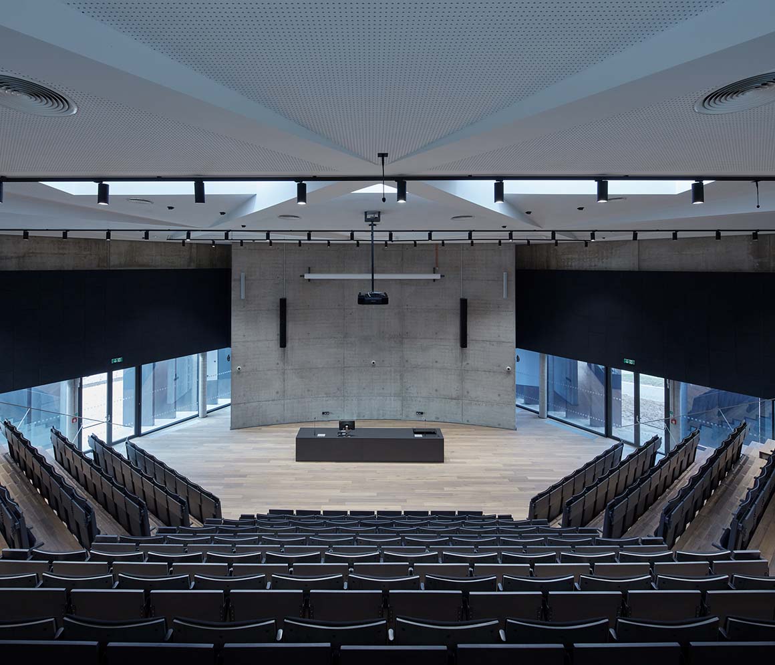
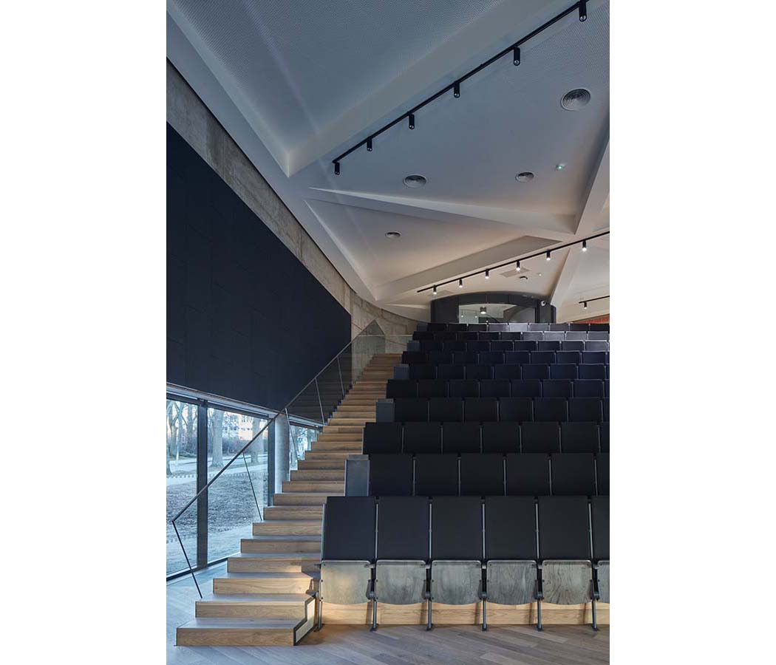
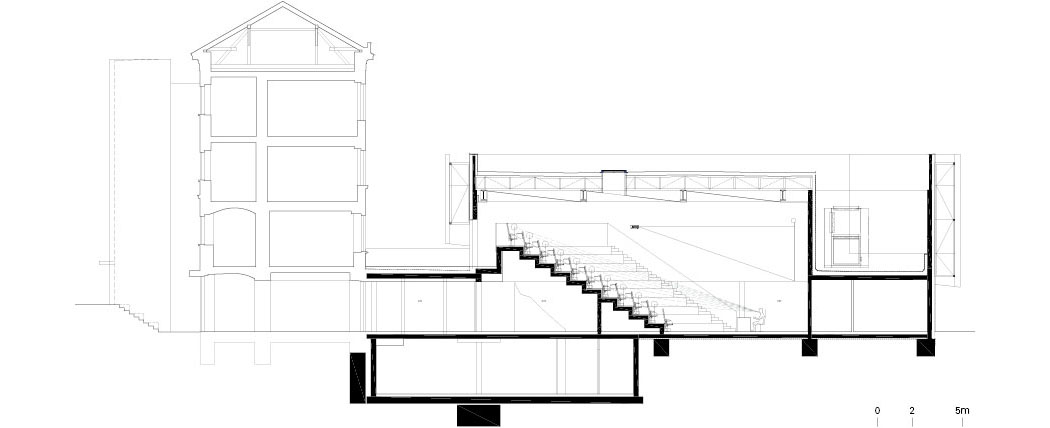
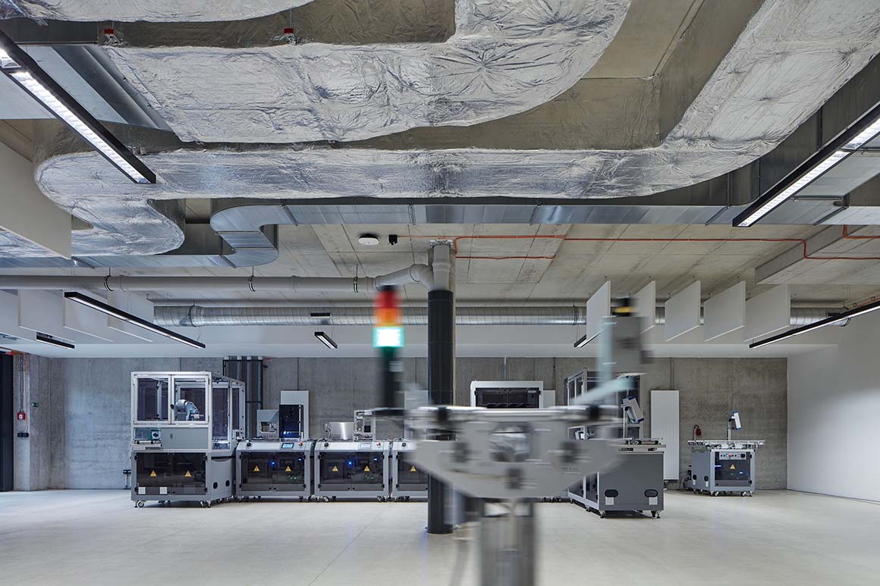
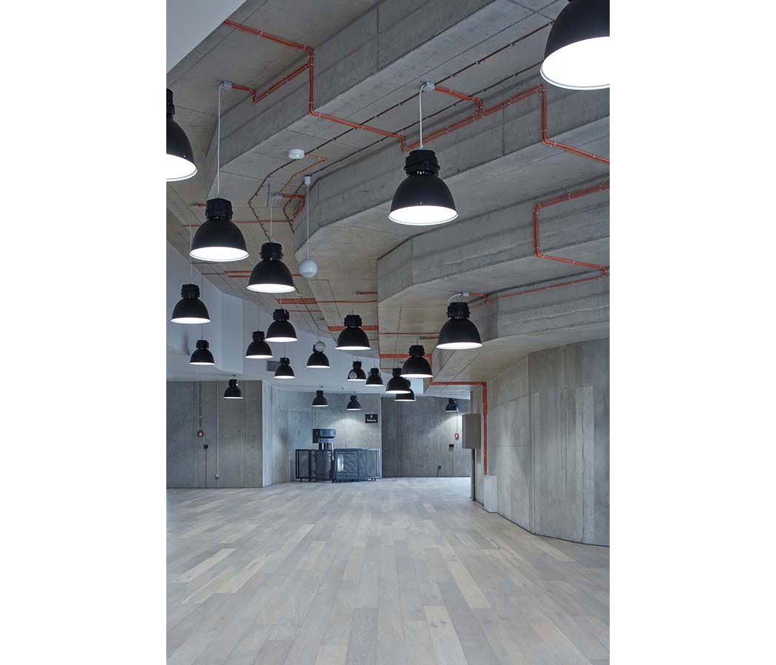
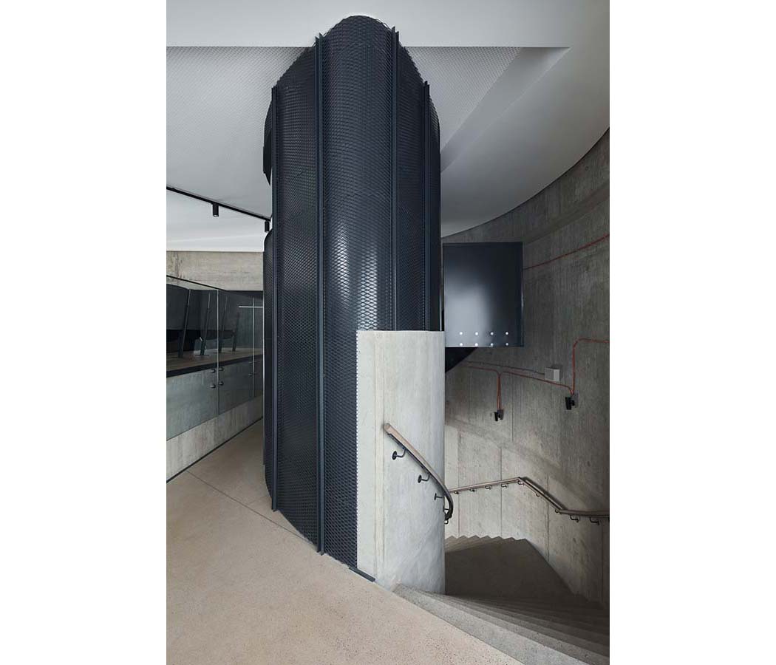
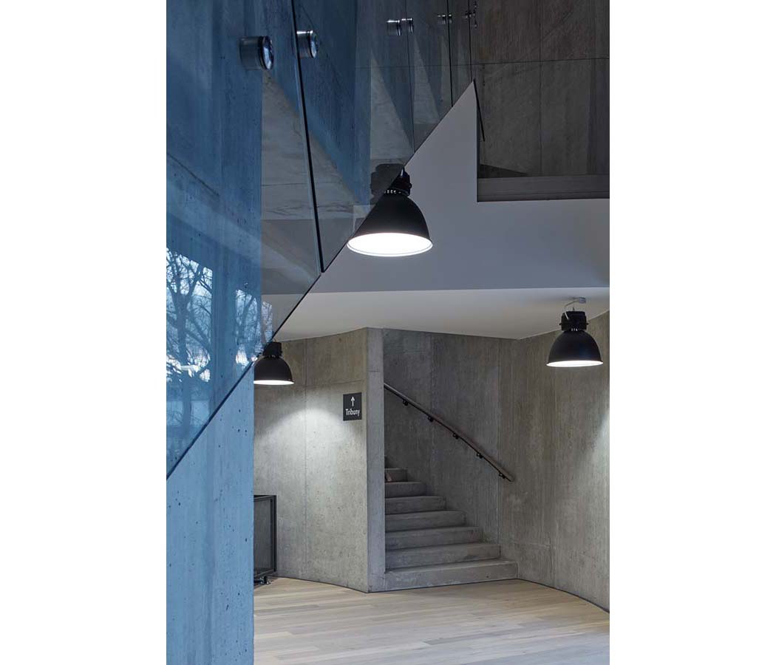
In contrast to this ultra-modern auditorium is the reconstructed original part of a historical pentagonal building, which was formerly a court with a prison. Strictness, firm order, rigidity and an oppressive atmosphere were clearly evident in this building at the beginning of the undertaking, and the architects were fully aware that the new premises should serve young people with open minds on their way to higher education. The motto became to turn the place into a colorful, inspiring and non-conforming environment, yet preserving the historical footprint. The traditional materials are retained in their visible, original form; the industrial character of the building links in with that of the auditorium. The discovery of, and engagement with historical footprints, and the repurposing the original ceramic floor and stone sills (still with traces of bars) made for a great interior design experience.
The dynamic new auditorium of VŠPJ is modern concept of contemporary architecture, with industrial elements in a minimalist style which work in direct contrast to the original site. The whole area is easy to navigate and today, thanks to the enlightened leadership of the institution, is open not only to students and educators, but also to its surroundings, fully in accordance with the forward-thinking philosophies of VŠPJ college.
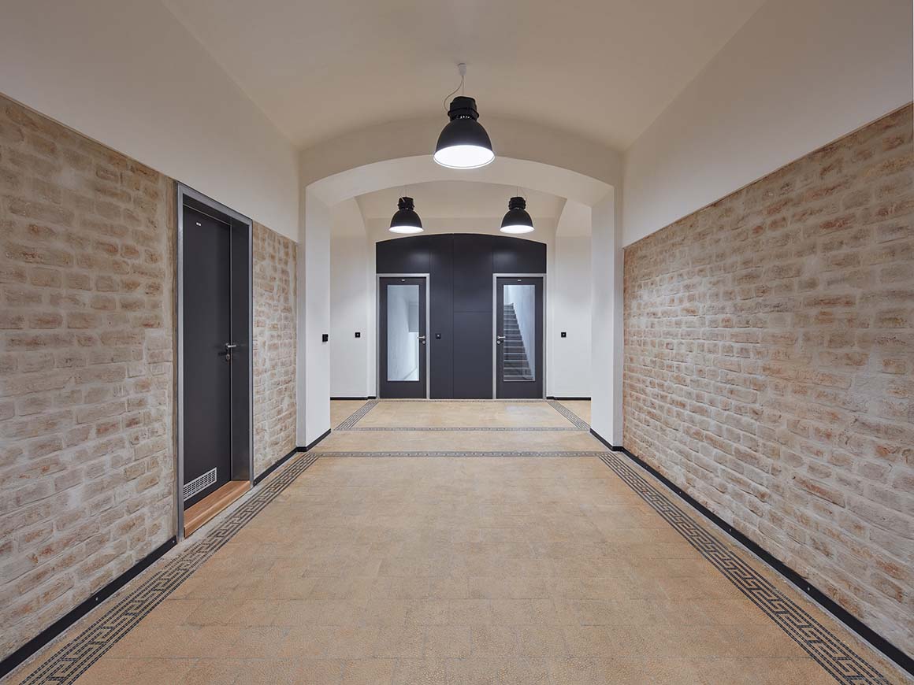
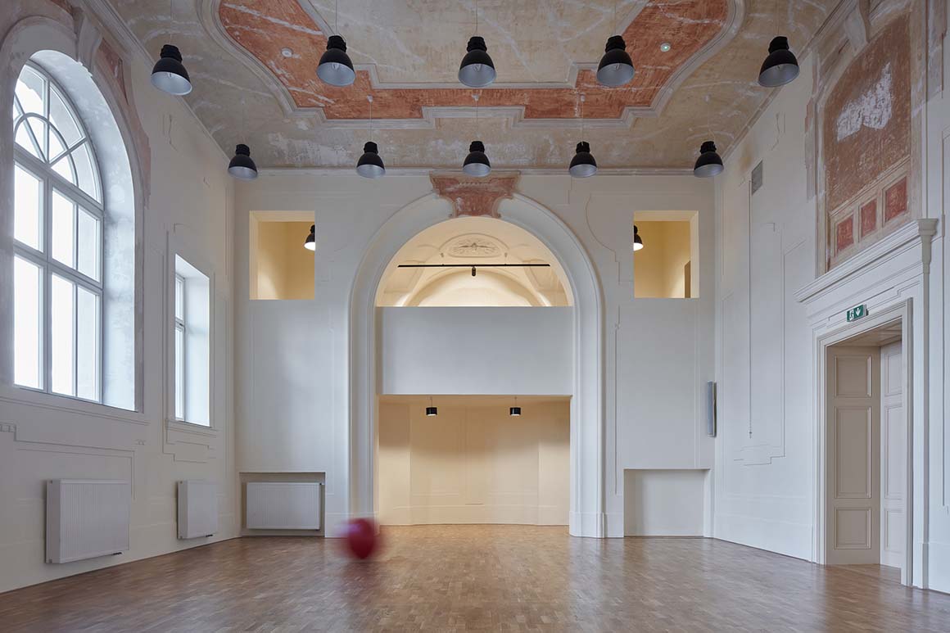
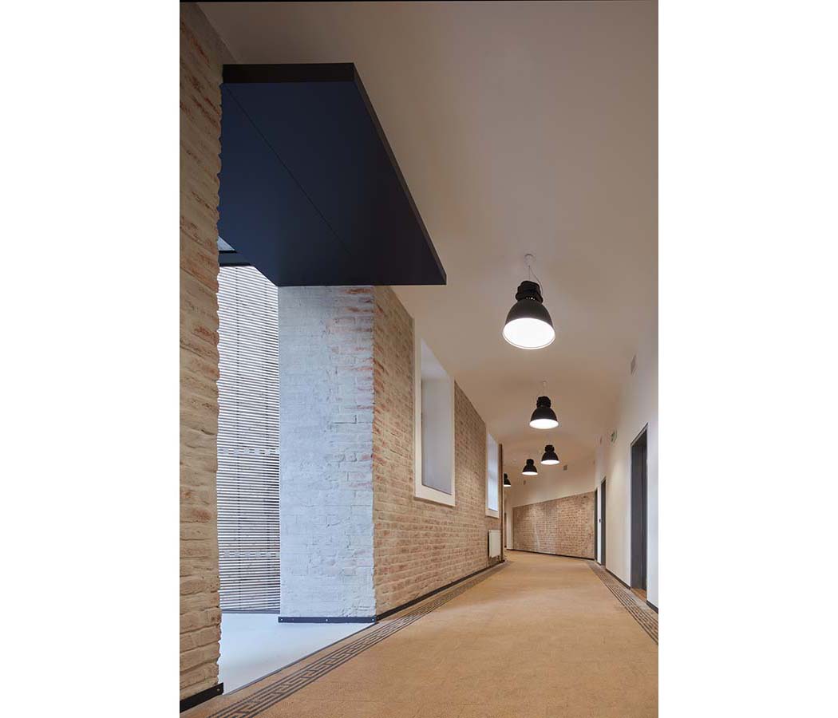
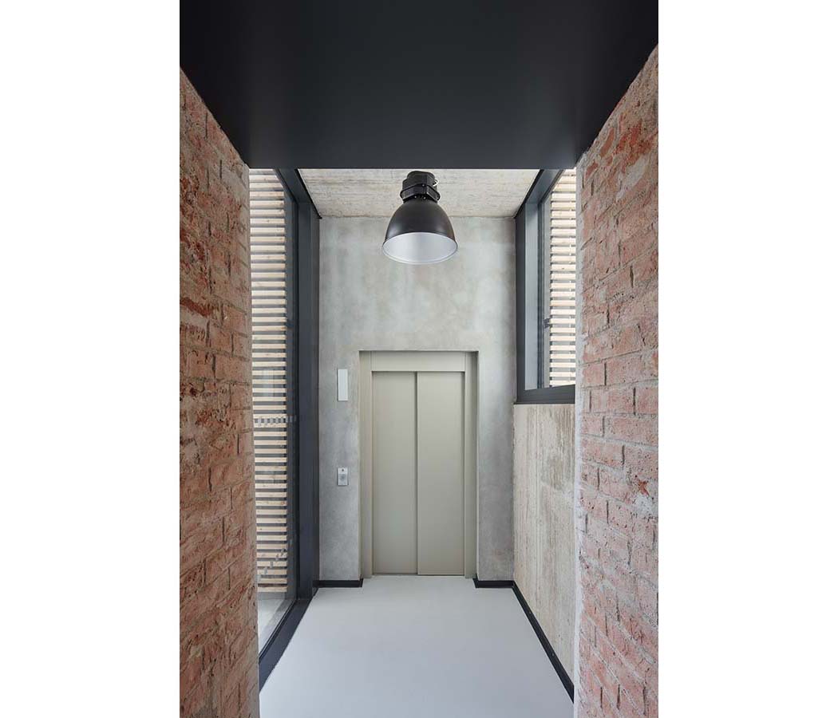
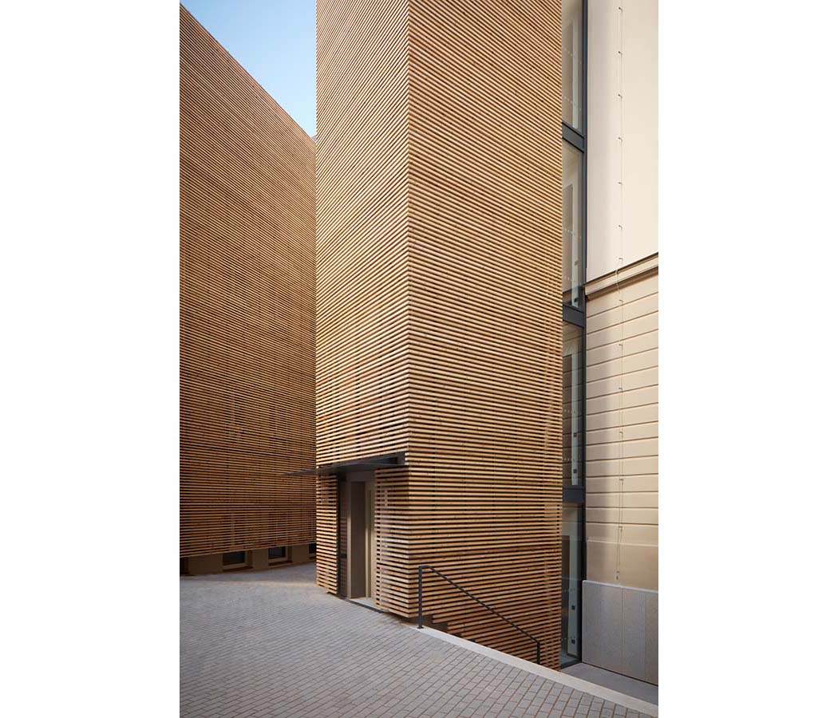
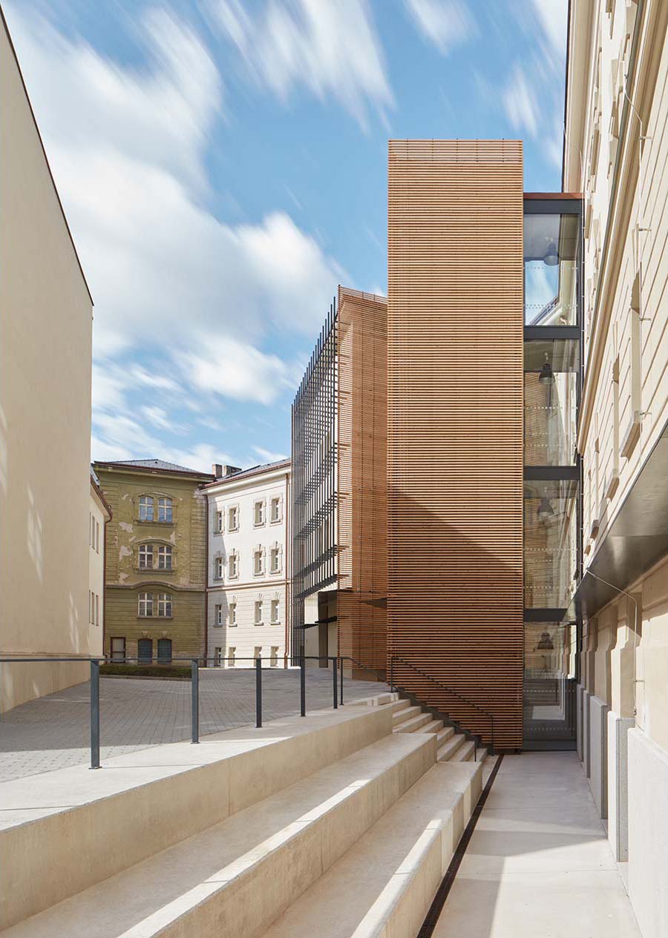
Project: New lecture center VŠPJ / Location: Tolstého 1556, 586 01 Jihlava, Czech Republic / Studio: Qarta architektura / Author: Jiří Řezák, David Wittassek, Pavel Fanta, Lukáš Němeček / Client: College of Polytechnics Jihlava (VŠPJ) / Built-up area: 1,800m² / Usable floor area: 3,675m² / Project: 2016~2017 / Completion: 2019 / Photograph: ©BoysPlayNice (courtesy of the architect)








