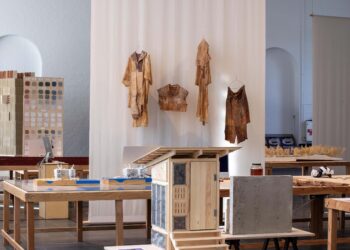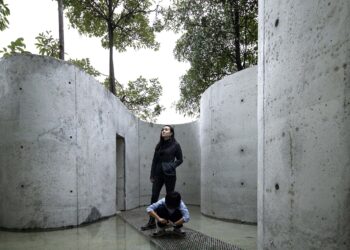Nestled in nature with no boundaries

Not far from Costa Rican town of Uvita, there is a small, hidden, jungle resort – Art Villas – on the hill above the Playa Hermosa beach. Three unique villas and one multifunctional pavilion are scattered over a plot of two hectares.
When the investor approached Formafatal architects, he wished to create a place where the visitors, seeking relaxation, would be able to integrate with the surrounding nature, clearing their mind while experiencing luxury and adventure at the same time, creating an unforgettable experience.
Formafatal studio followed the assignment according to the client’s brief and derived inspiration from the atmosphere and colorfulness of Central and South America.
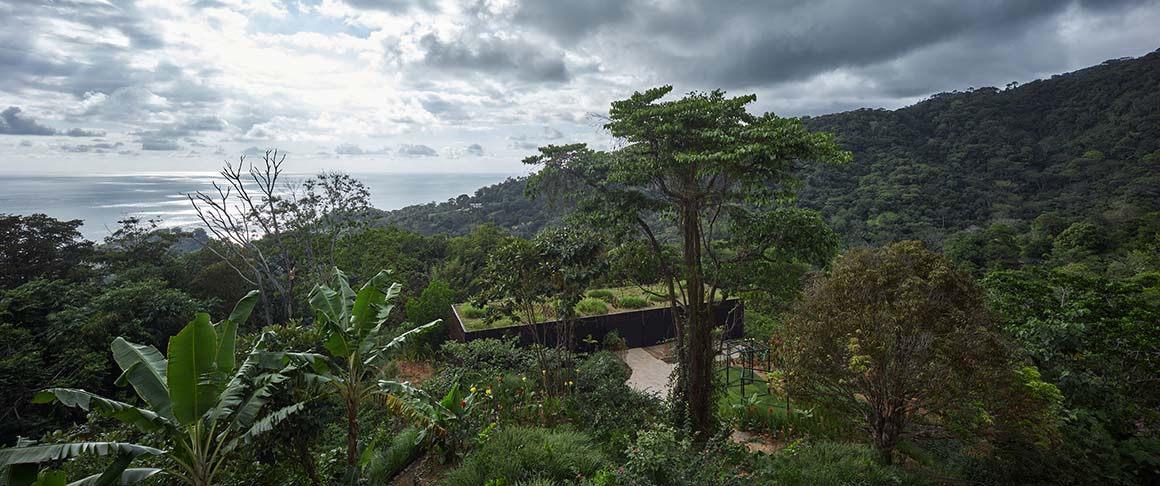
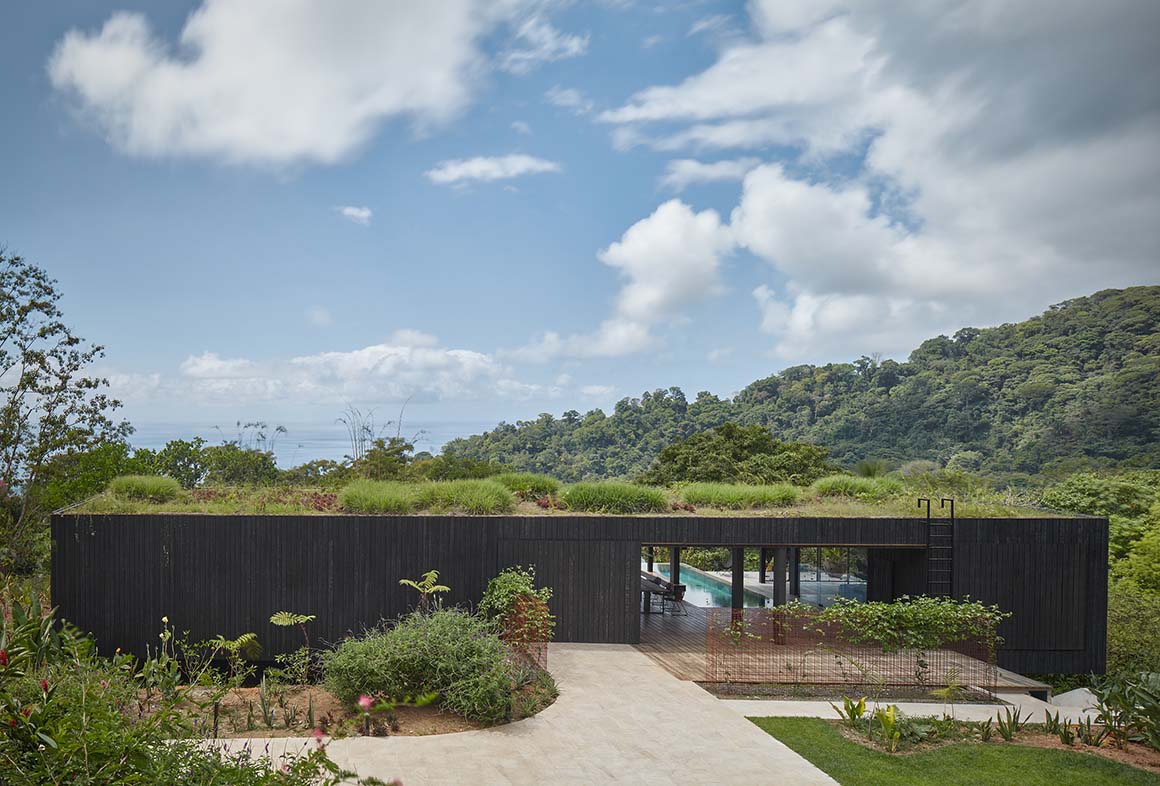
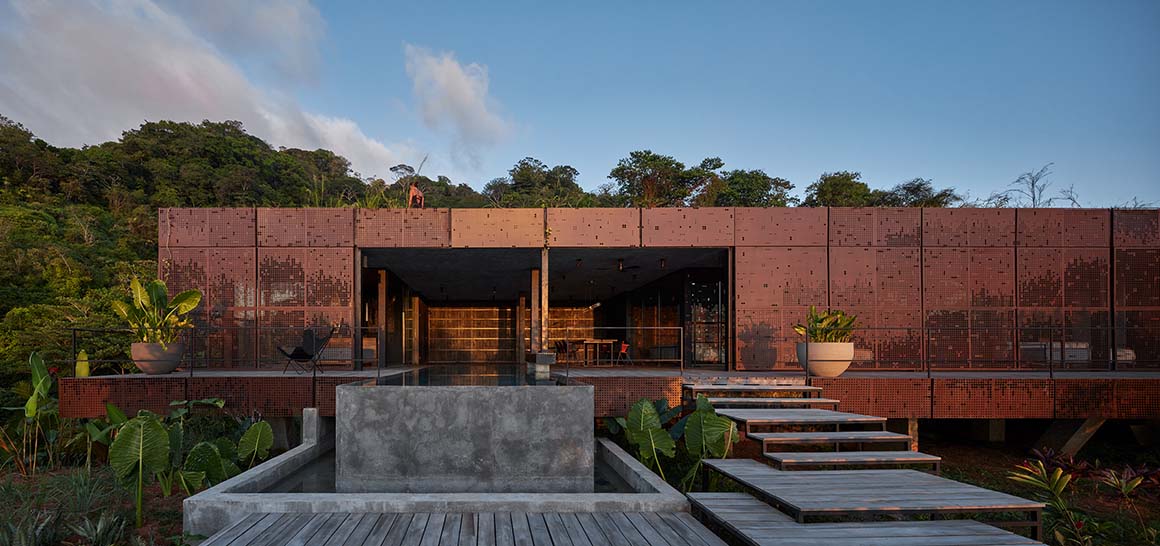
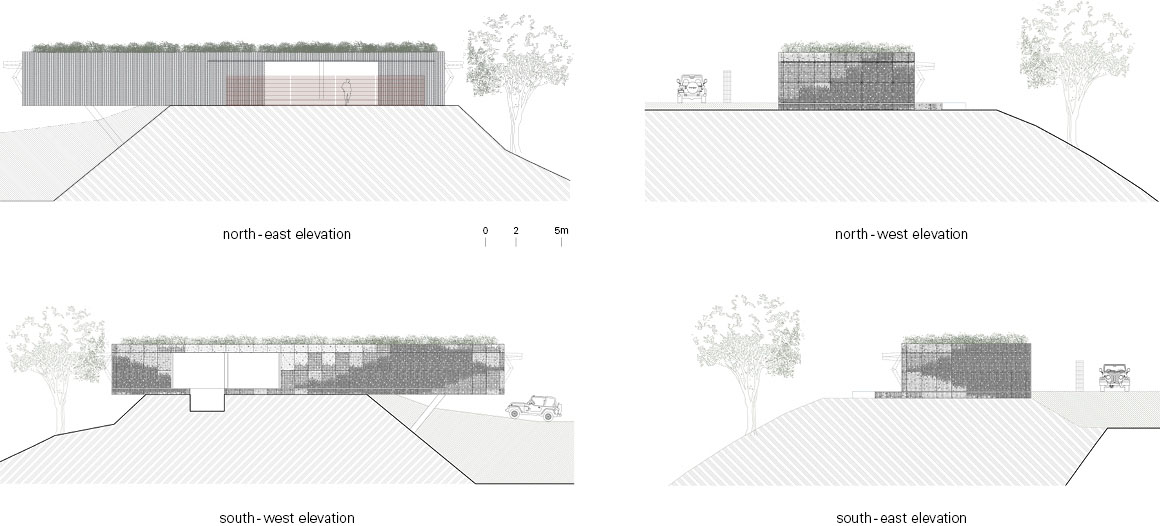
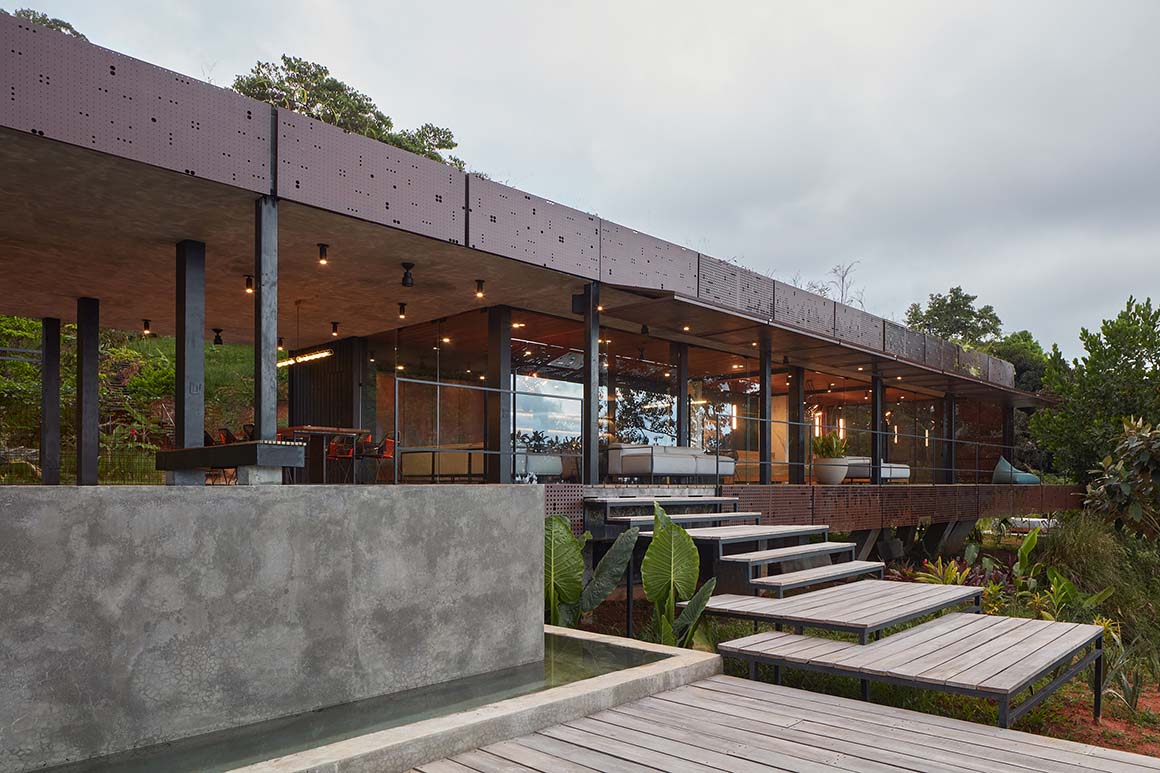

Atelier Villa was designed as a private residence for the investor and his family.
Nestled against a steep slope, the 26m-long prismatic object partially levitates over lush tropical vegetation. Looking outside, there is only the distant ocean and green hills as far as the eye can see; the back wall facing the driveway and the neighboring villas is intentionally windowless, to maintain privacy.
The first and foremost priority was not only the idea of “erasing boundaries between interior and exterior” but also highlighting constructional simplicity and pure lines, according to the philosophy “pura vida – pura arquitectura”.
The constructional system consists of a steel frame with a span of 4x4m.
Discreet wall colors, in combination with the green roof, allow the villa to really blend in with its surroundings. The ocean and jungle-oriented façades are fitted with large-size aluminum perforated sections which do not heat up in the sun and are rust-resistant. If pulled up, they double as canopies. The scale and pattern of perforation is different on each of the sections, thus creating an exciting play of light and shadow inside. The panels’ special coating is in the color of corten steel. The full back wall is in charred timber cladding treated with Shou Sugi Ban, an old Japanese technique of weather– and age-proofing the wood.
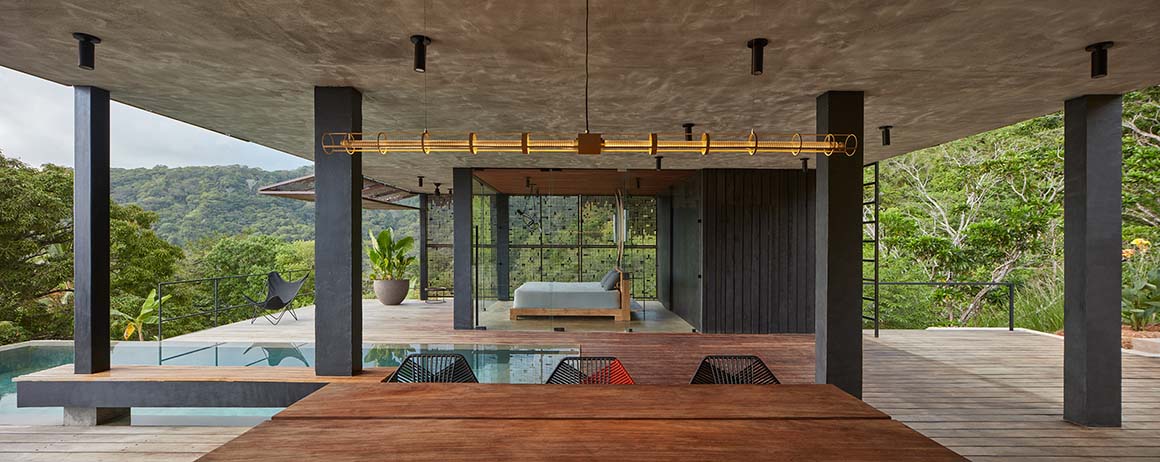
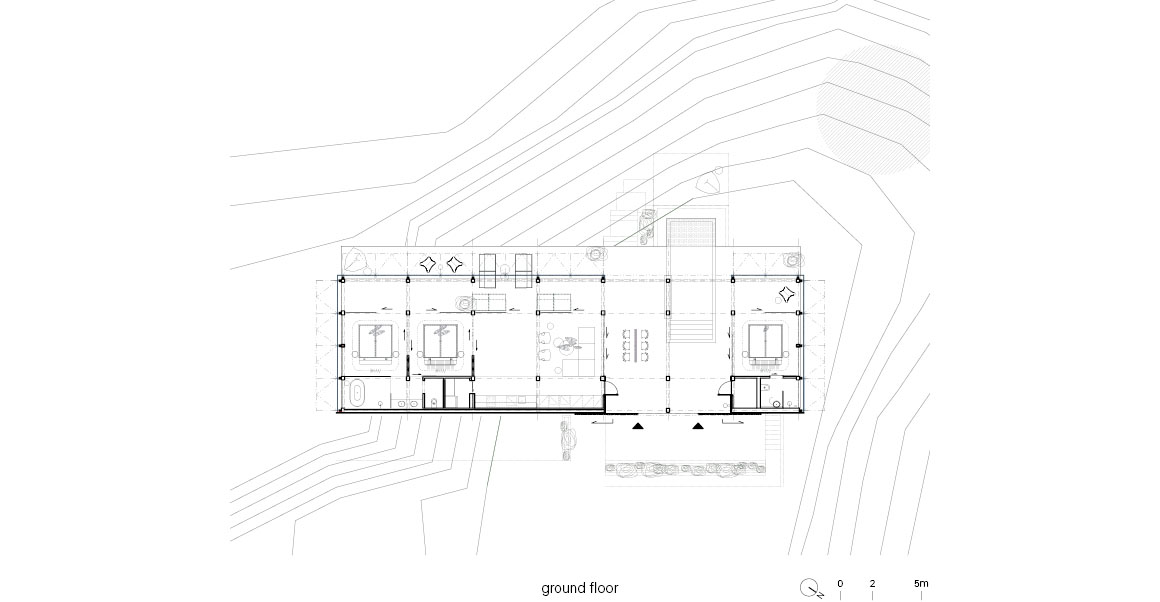


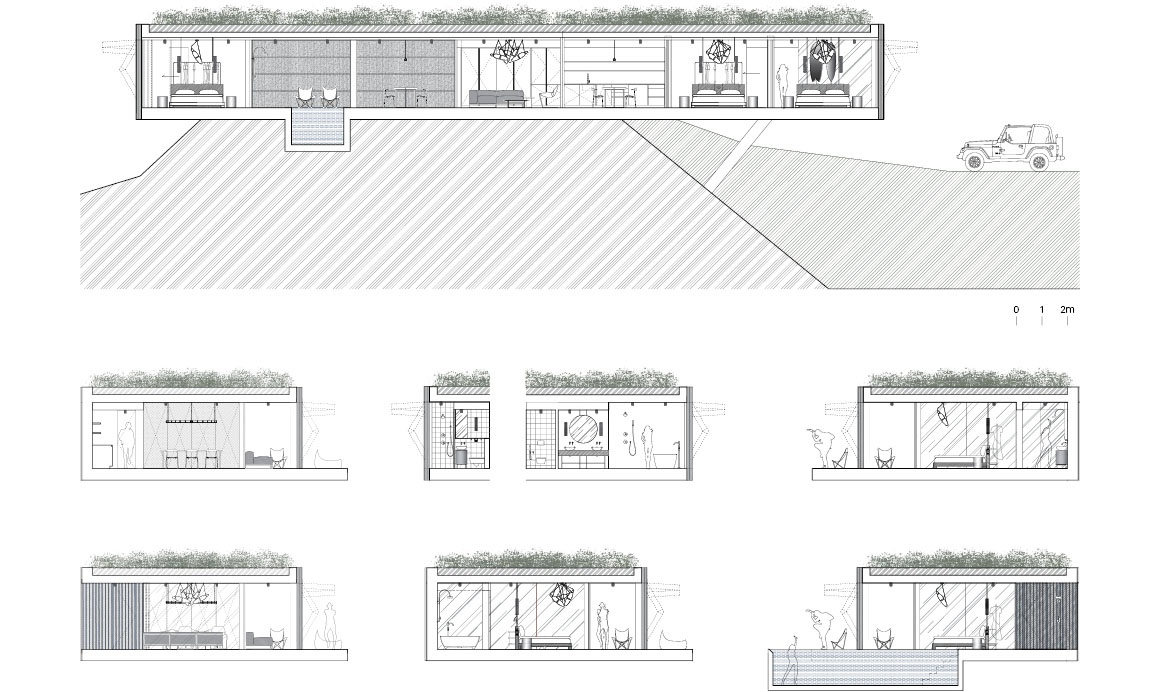
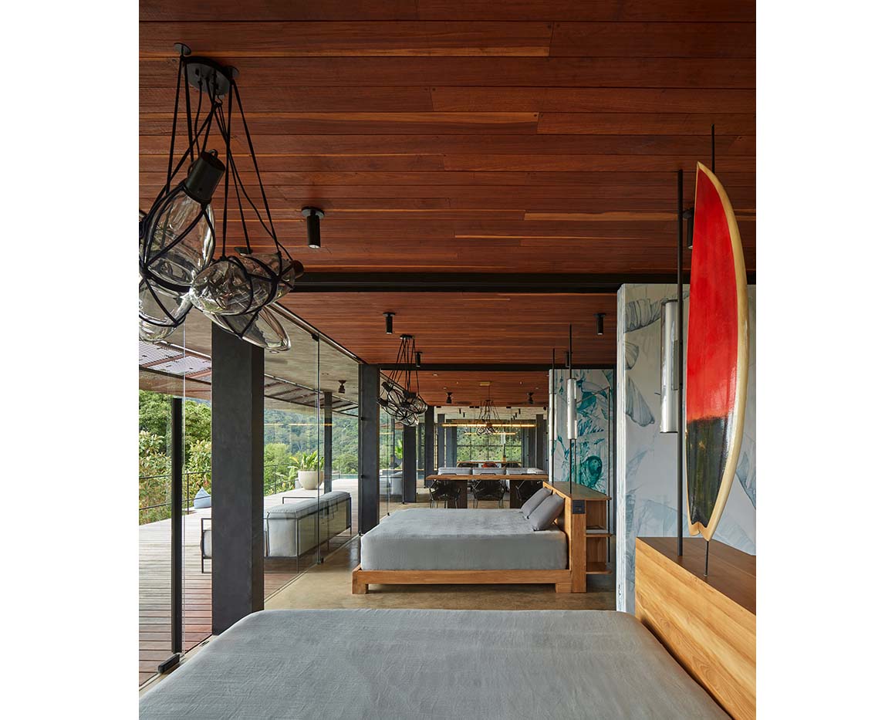

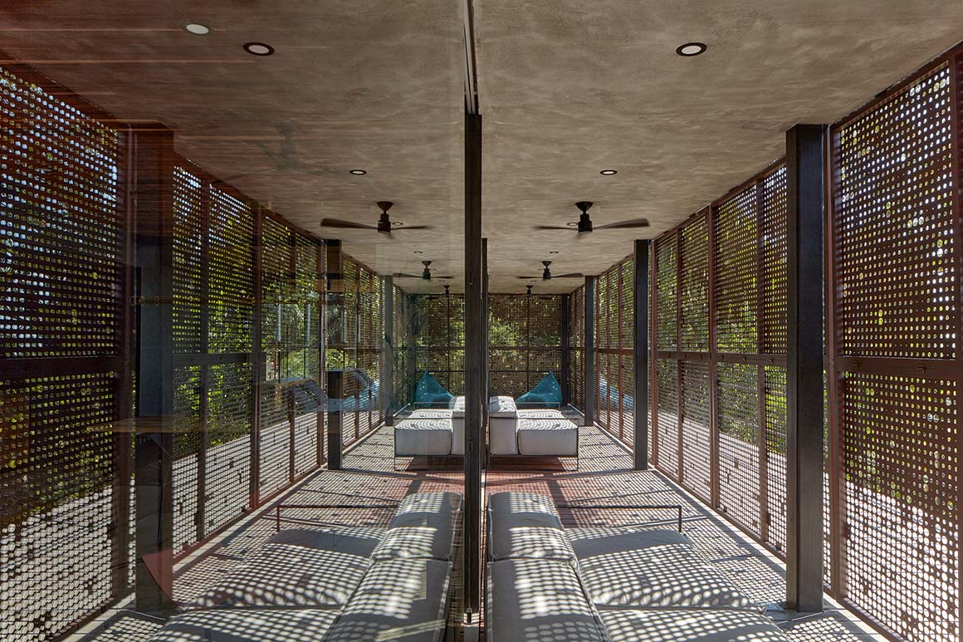
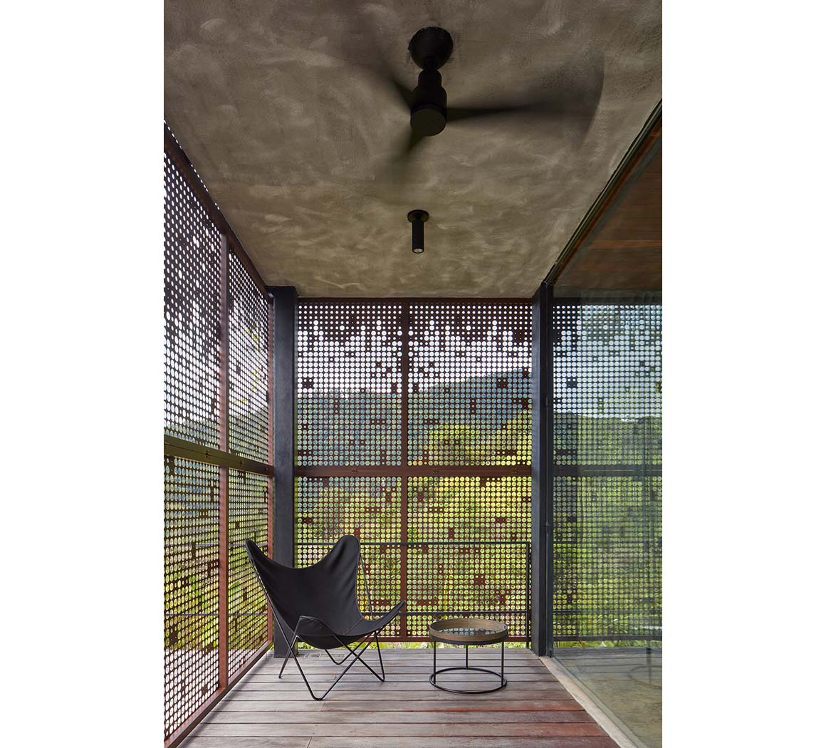
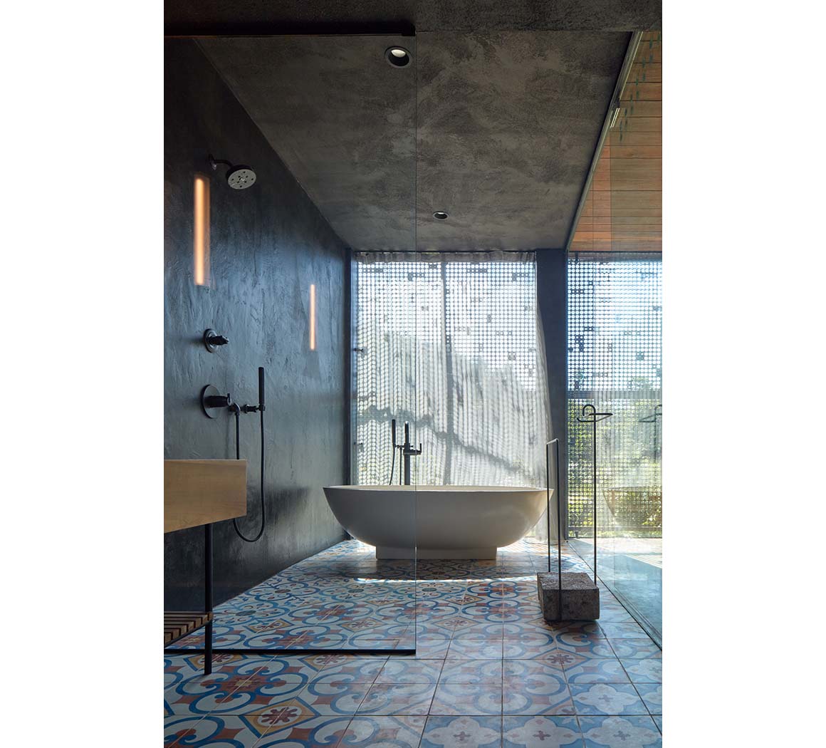
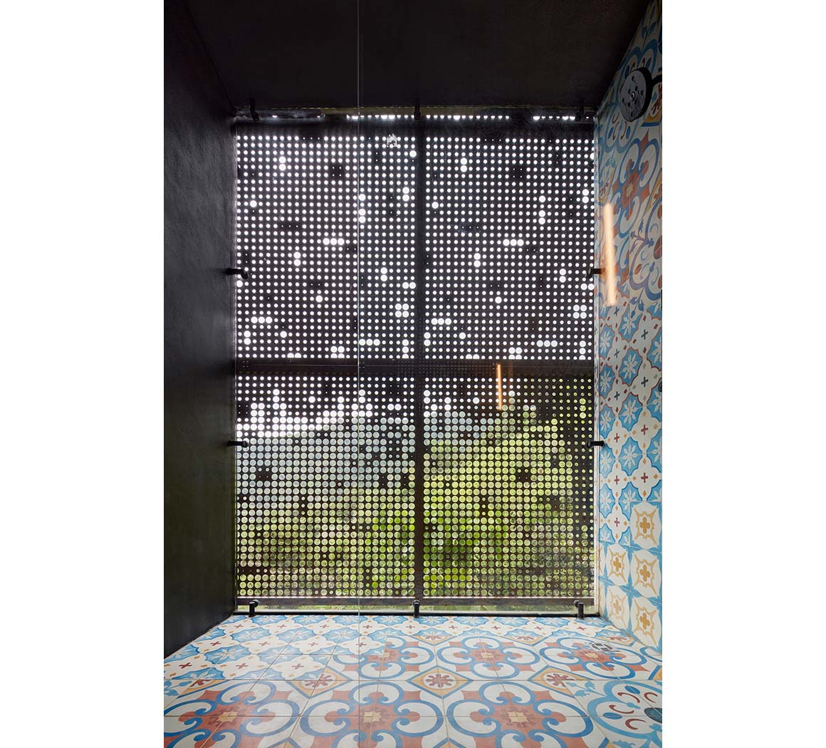
Disposition-wise, the villa possesses the same minimalistic spirit as its shape suggests. The utility and storage rooms, bathrooms and the kitchen are placed along the back wall.
The layout of the rest of the house is very open; the boundaries between the inside and the outside world are minimized and the whole space appears to be a roofed terrace. Lightweight sliding partition walls serve as a tool to create private zones and shake the space up as needed.
The patio reveals an infinity pool, partly roofed and therefore protected from the scorching sun.
The whole interior is decorated in warm, earthy tones of natural materials. All of the furnishings, apart from the lounge and dining chairs, are tailor-designed for this villa and custom-made. Commissioned in the area, the major part of the furniture was made with the help of local craftsmen, while some components were custom-made in the Czech Republic and transported to the site.
As for the Czech manufacturers, the architects decided to opt for the renowned Czech glass-making company Bomma and their Shibari lights, that go hand in hand with the overall tropical feel of the interiors.

Project: Atelier Villa / Location: Bahia Ballena, Playa Hermosa, Costa Rica / Studio: Formafatal / Author: Dagmar Štěpánová / Co-author: Martina Homolková / Landscape architect: atelier Flera / Realization of screed surfaces: Different Design / Jungle watercolor painting: Můj Originál / Client: Filip Žák / Built-up area: 326m² / Usable floor area: 298m² / Site area: 25,000m² / Completion: 2019.12 / Photograph: ©BoysPlayNice – Jakub Skokan, Martin Tůma (courtesy of the architect)
































