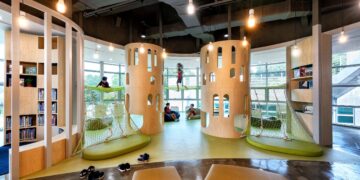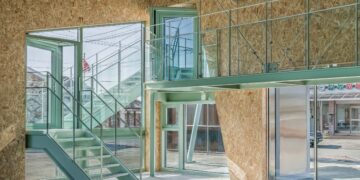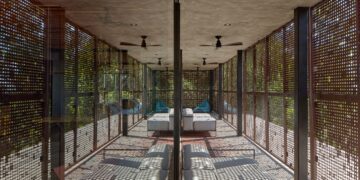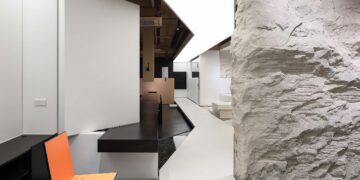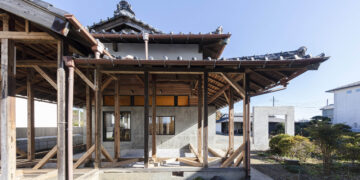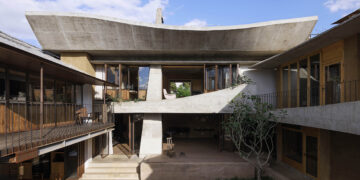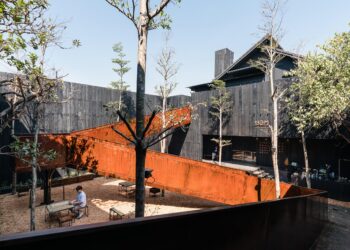Exploring materiality of plywood and translucent PVC, featuring the five sets of grand spiral stairs
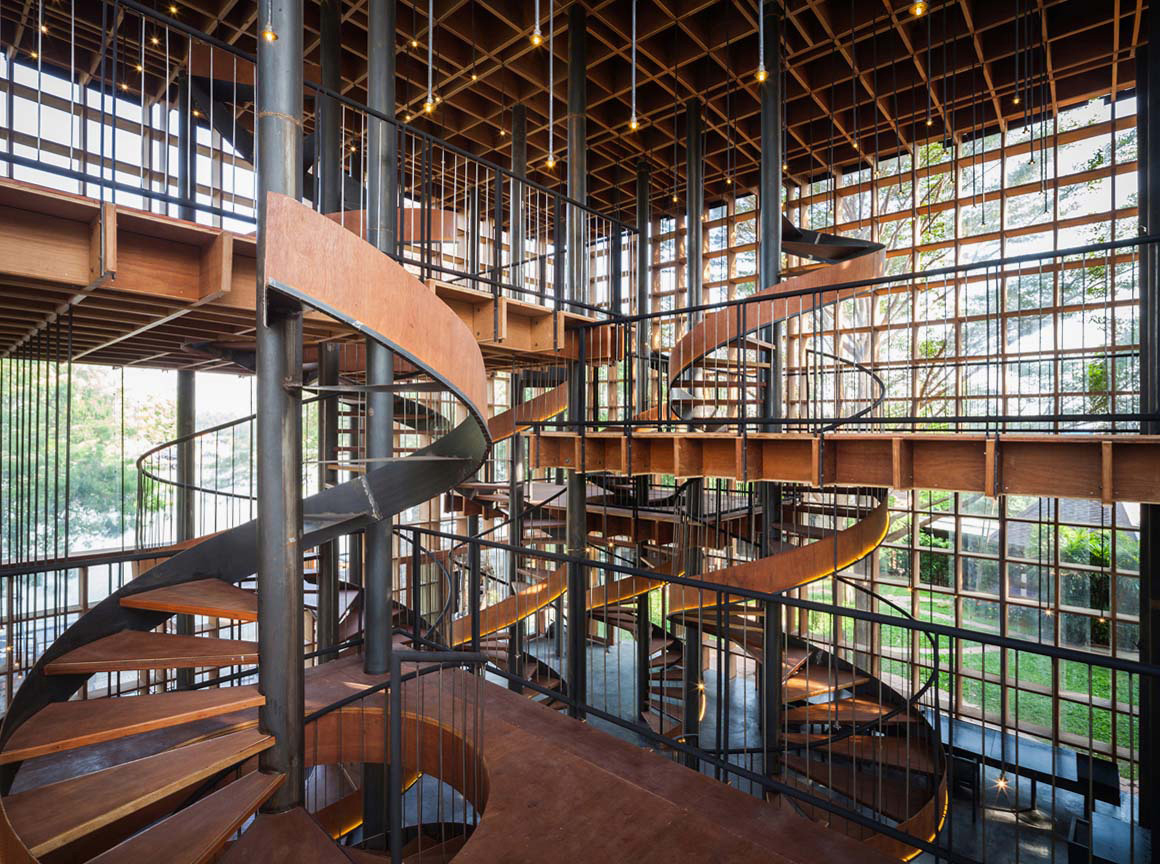
Situated on a bank of the Chao Phraya River in Phra Nakhon Si Ayutthaya Province, The Wine Ayutthaya is a new venue for wine drinkers. The building was constructed to become a new tourist attraction in the hope of stimulating the local economy surrounding this world heritage site, Thailand’s former capital, 400 years ago. The building combines architectural creativity with environmental context into a popular tourist destination.
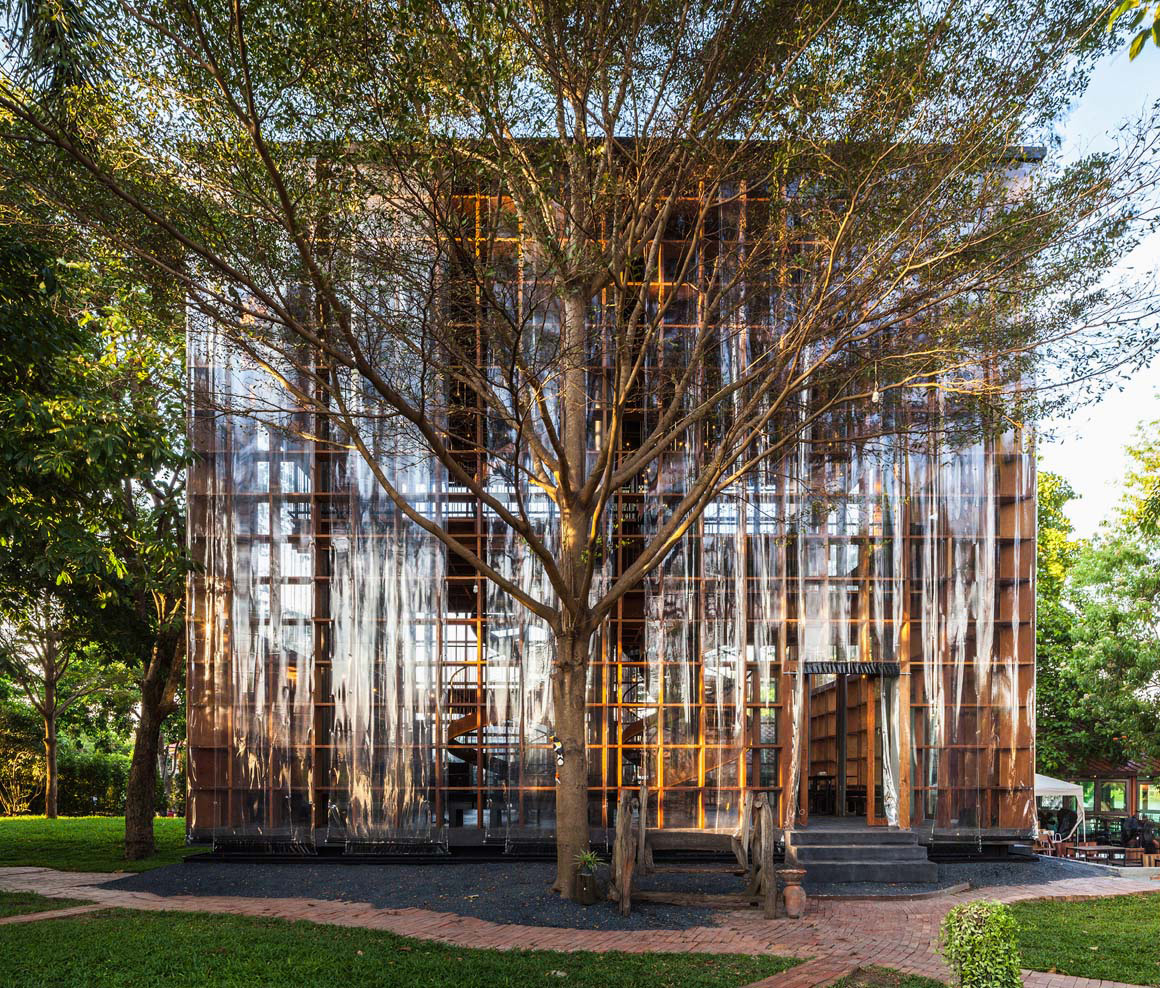
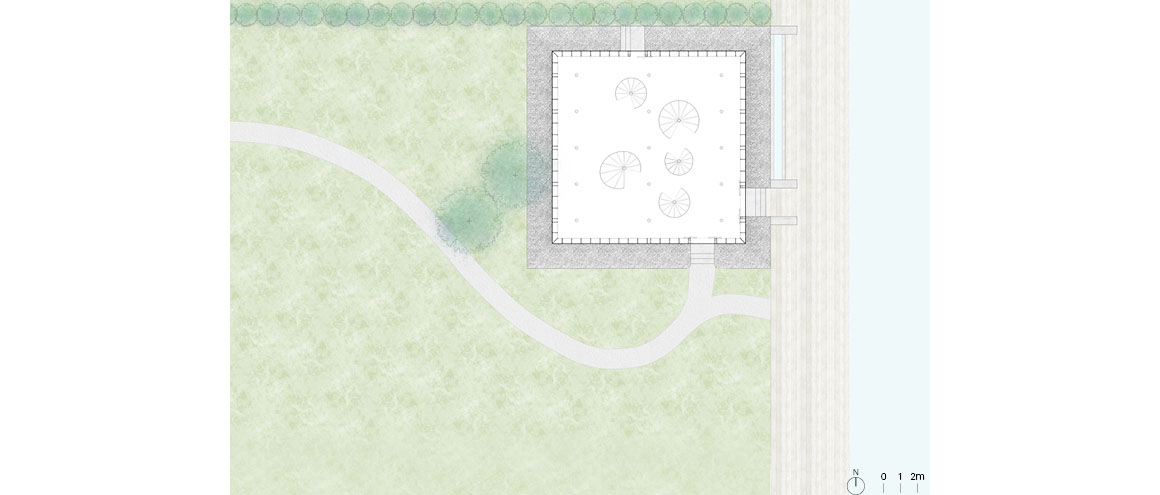
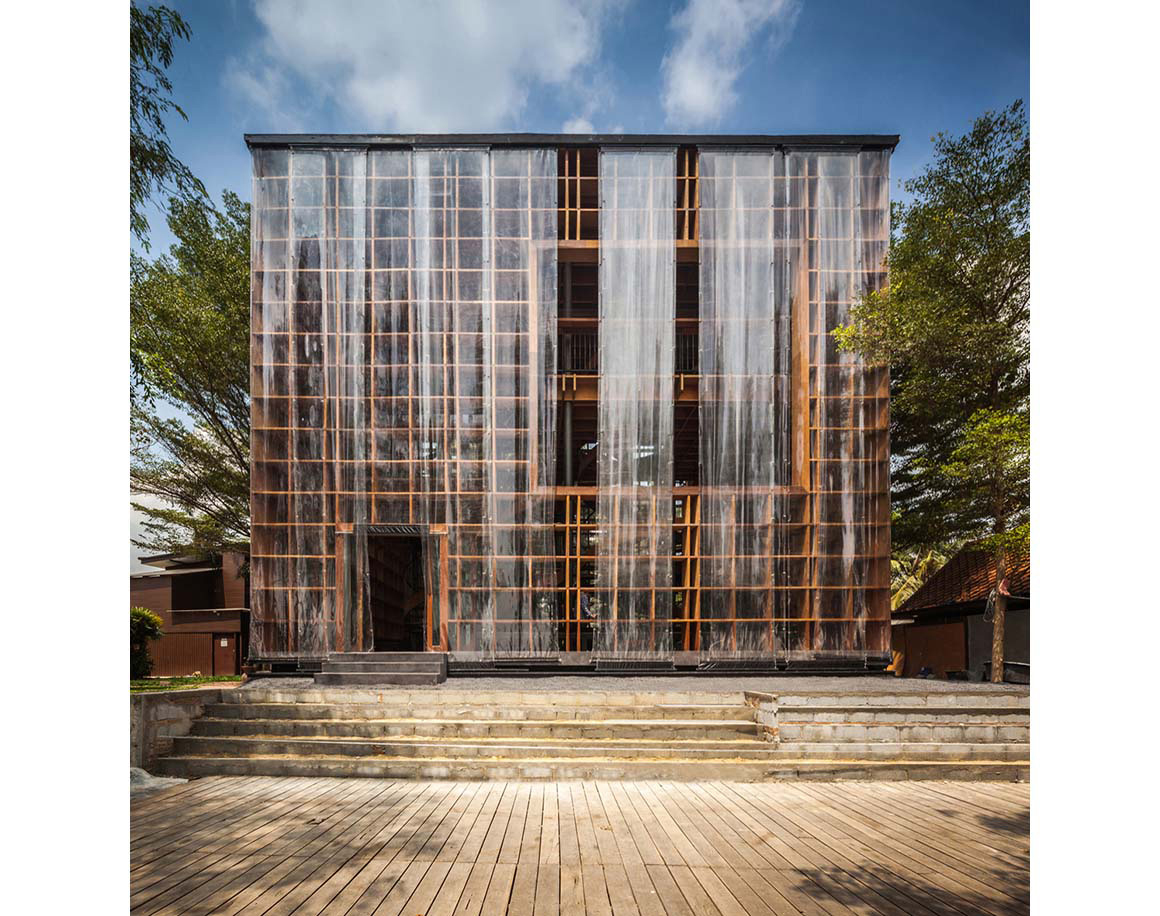
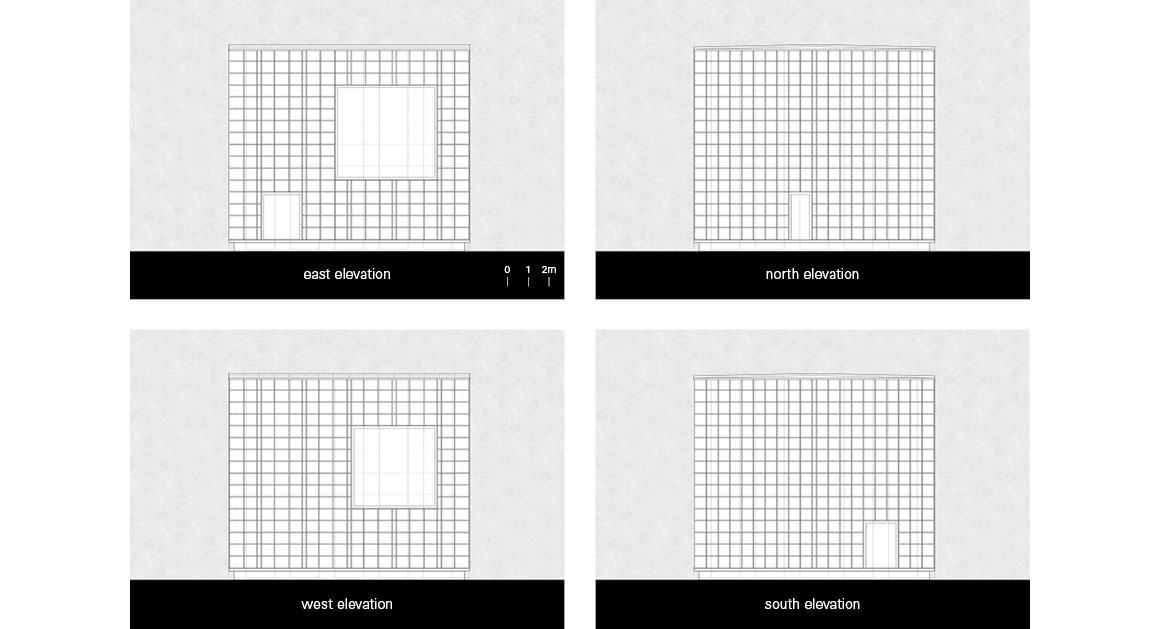
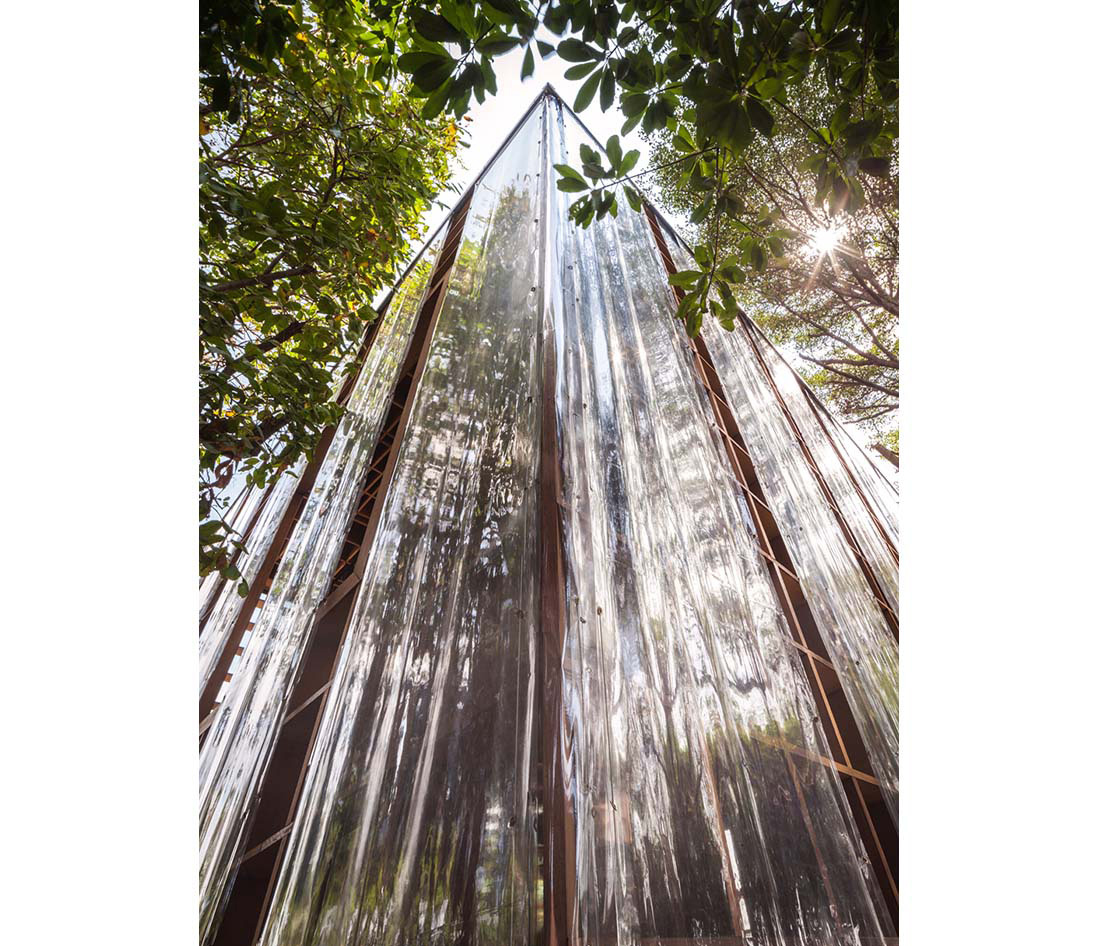
A single-story building blends in with existing large trees in a carefully designed landscape. The building is 9m high and 11m equally in length and width, and is made entirely from steel-reinforced plywood. The interior of the wine house is divided into four platforms, each with its own height that serves as a vantage point for visitors to absorb the beautiful view of the river from different angles, contrasting the interior with the exterior spaces. There are five sets of spiral stairs attached to each platform. The ground floor is occupied by a wine bar, and seats are placed between these staircases. The platforms and staircases are also scenic viewpoints.
The locally found wooden houses are the inspiration for this steel-reinforced plywood structure. The knock-down waffle structure system, which is visually light but structurally strong, is exposed through the design of the floor, wall and roof. The waffle walls act as a light filter that helps cool down the interior atmosphere. Moreover, wine drinkers can enjoy another depth of experience through the sense of smell as plywood mixes with wine.
In this building, plywood, a material normally used in interiors for furniture is used structurally. This has broadened is potential and transformed the perception of plywood from a temporary material to a permanent solution, to create an extraordinary edifice.
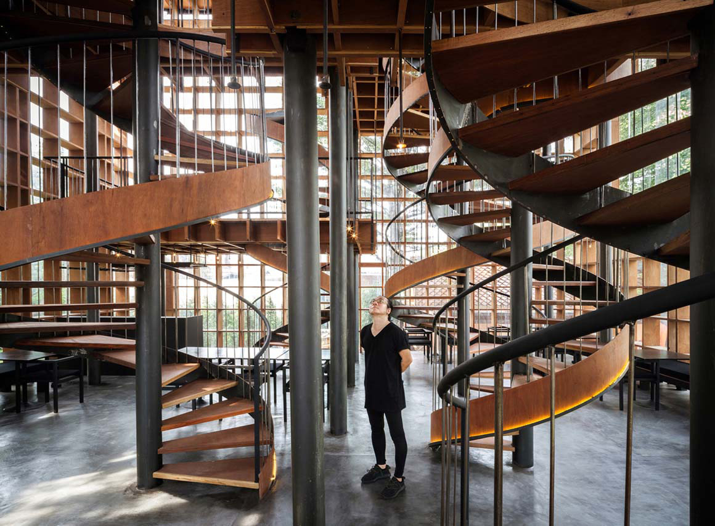
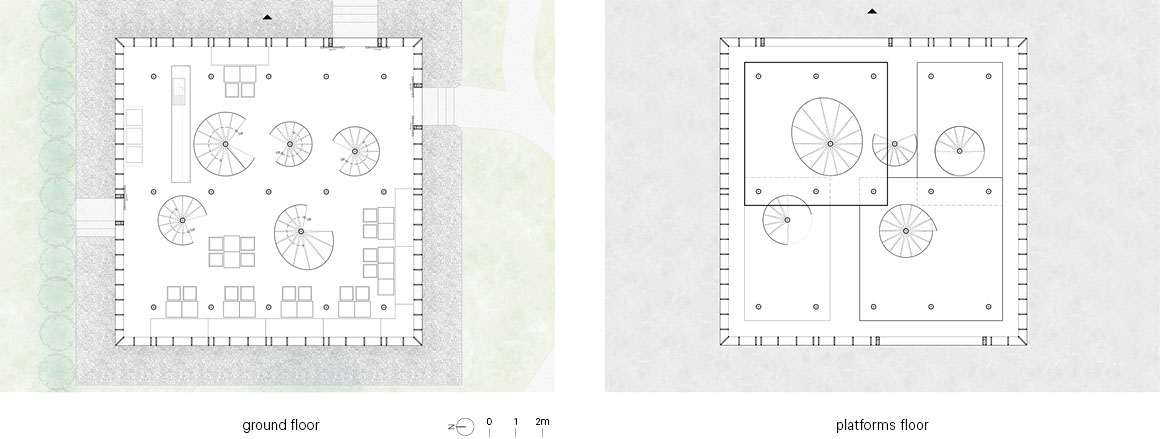
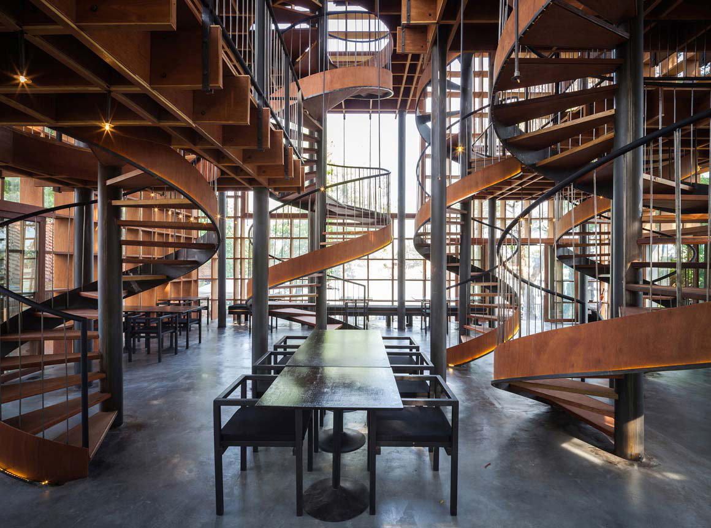
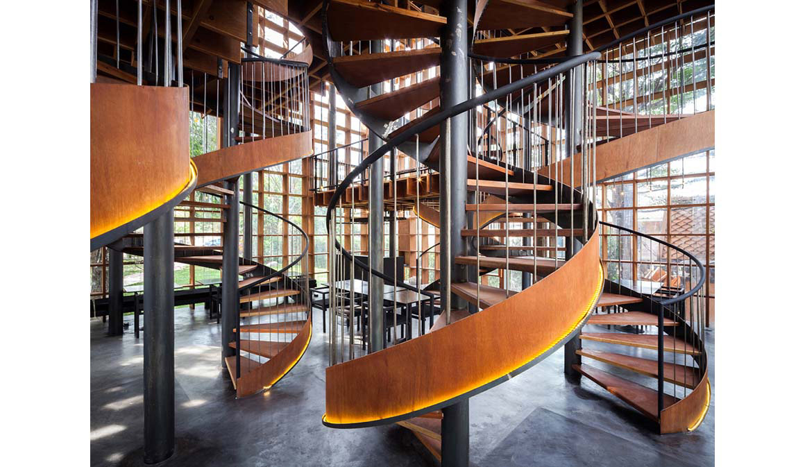
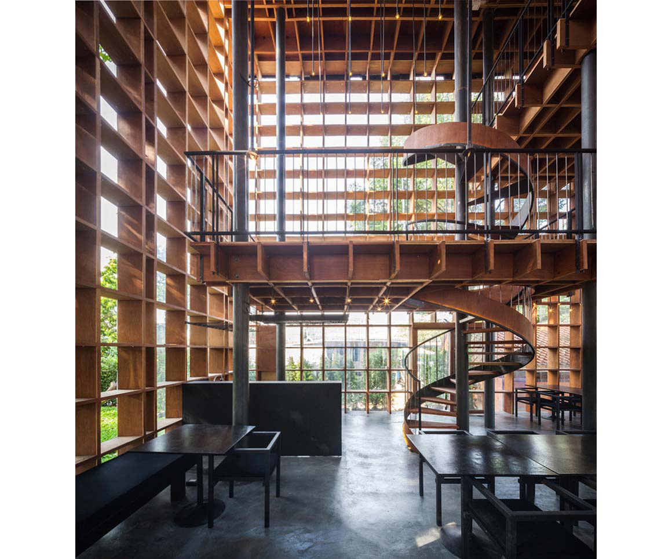
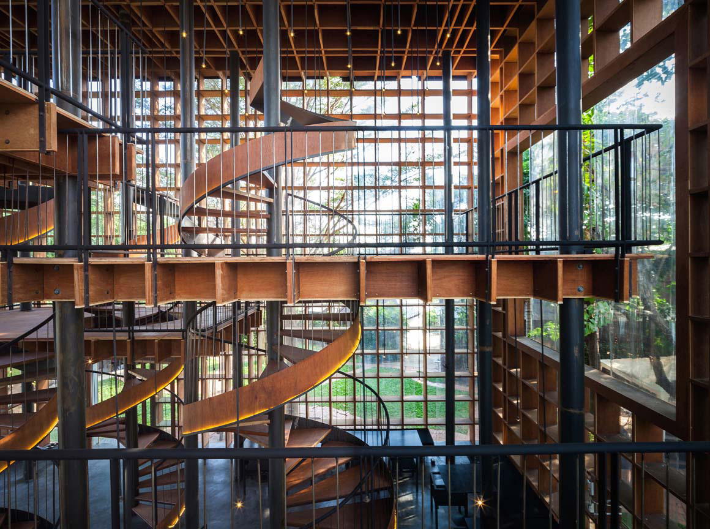
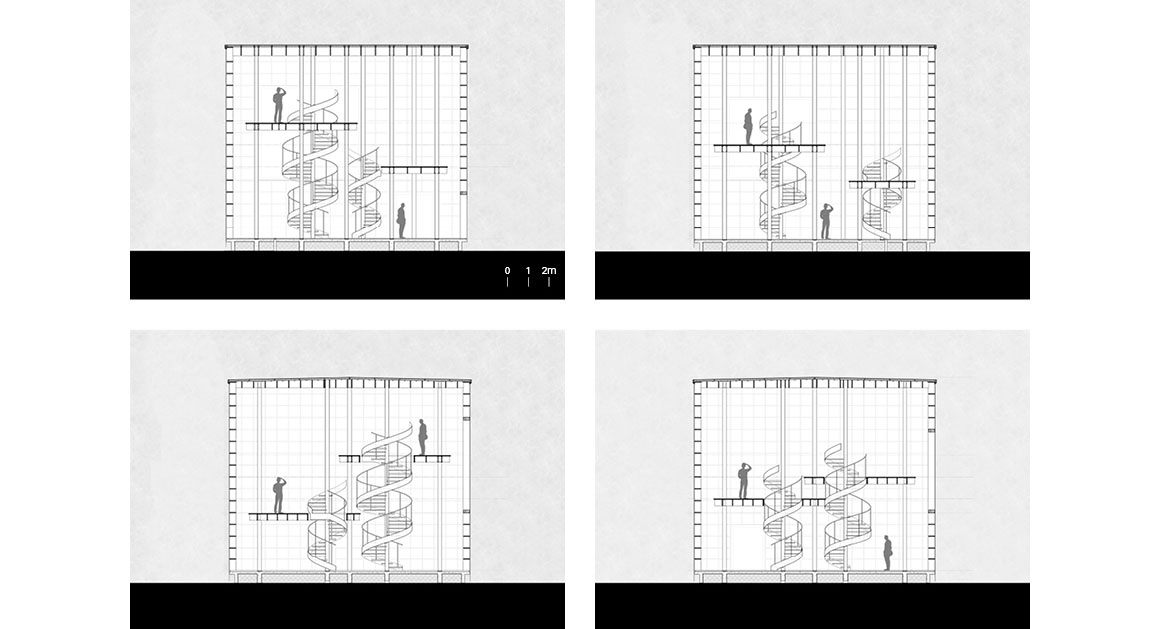
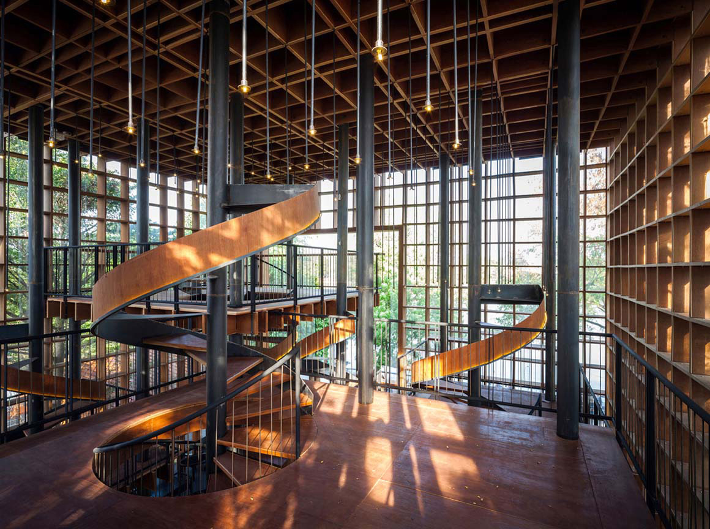
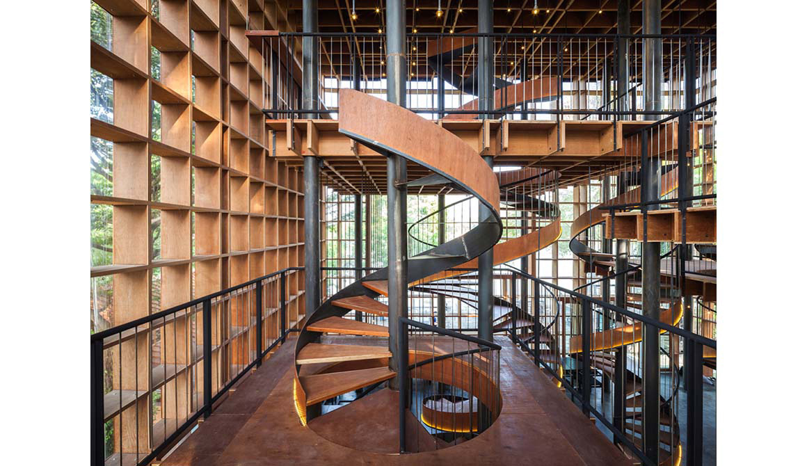
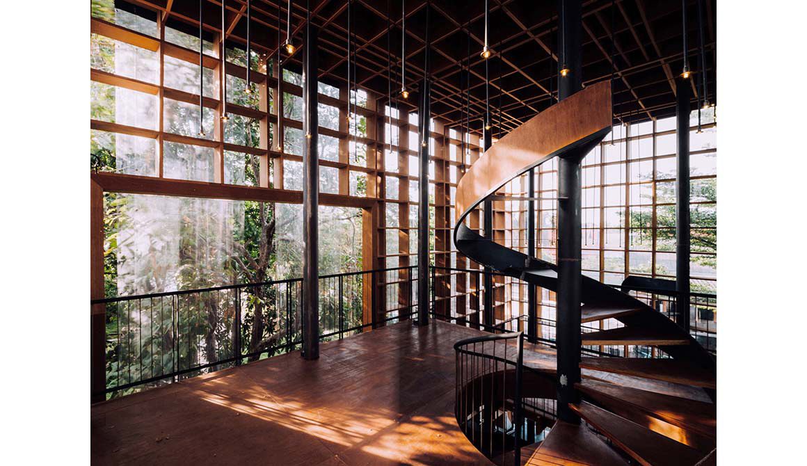
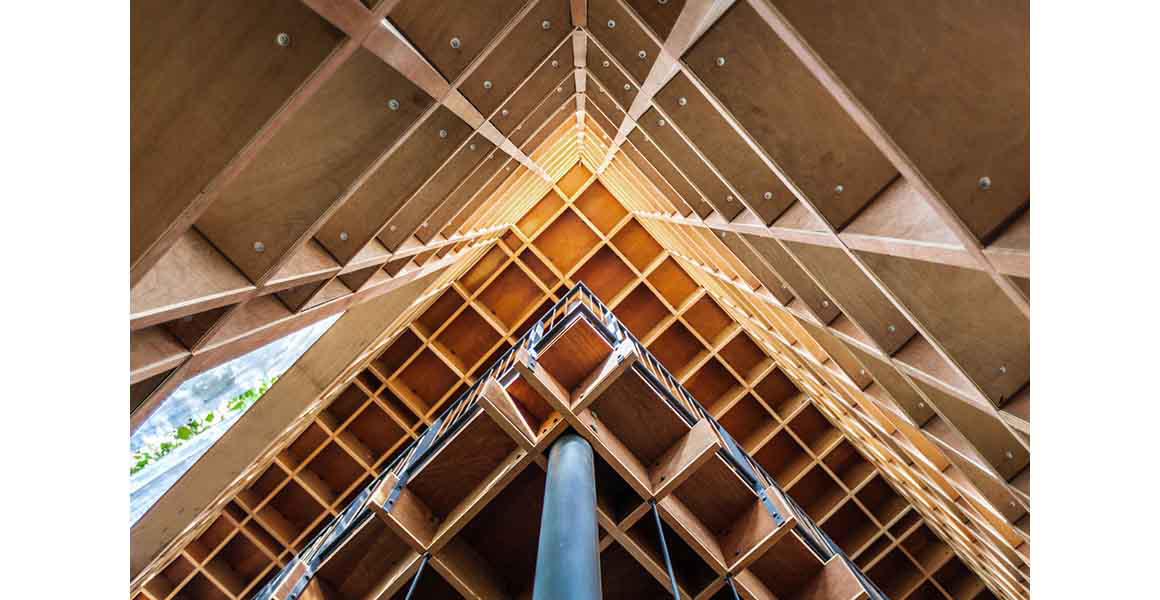
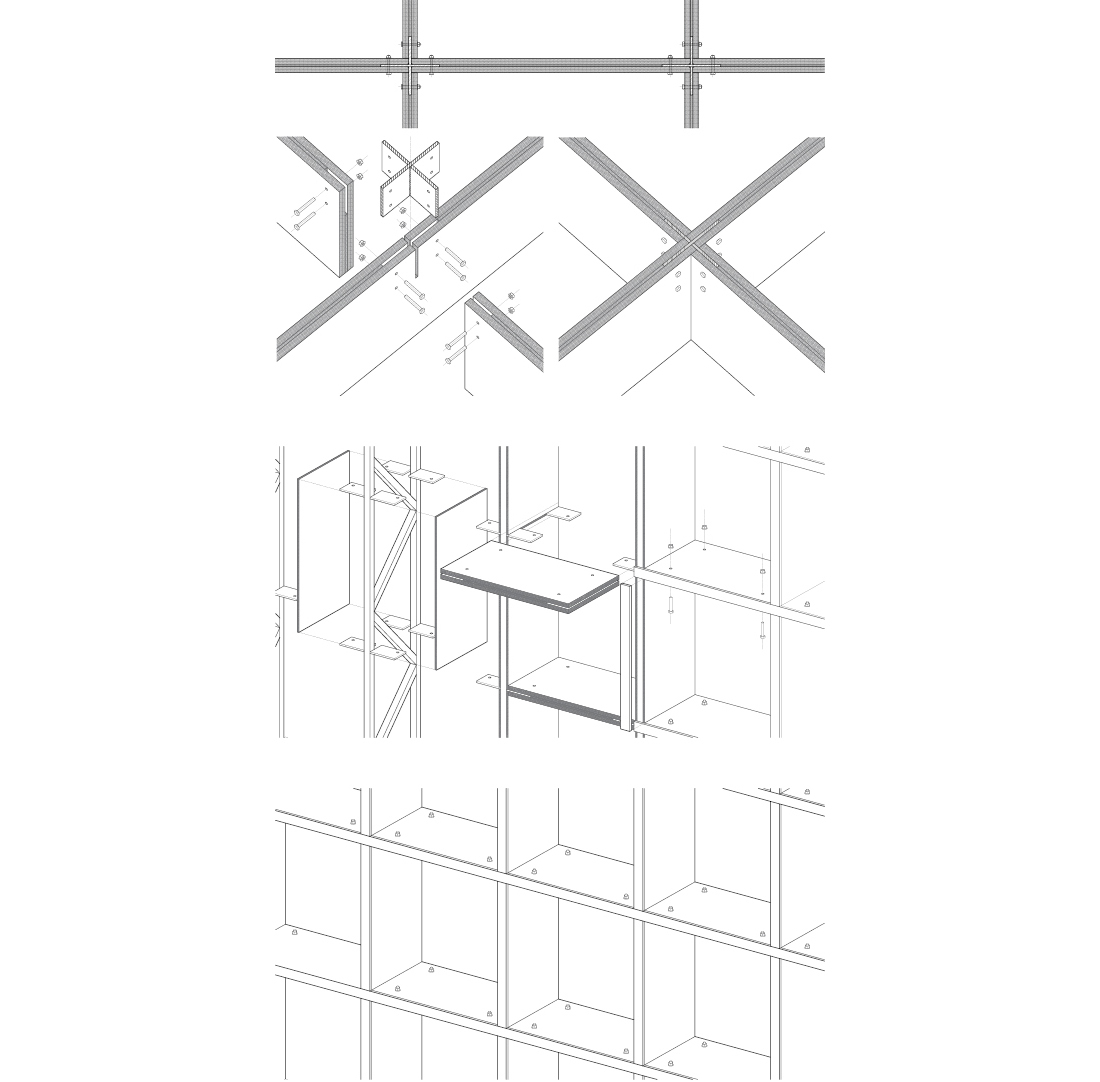
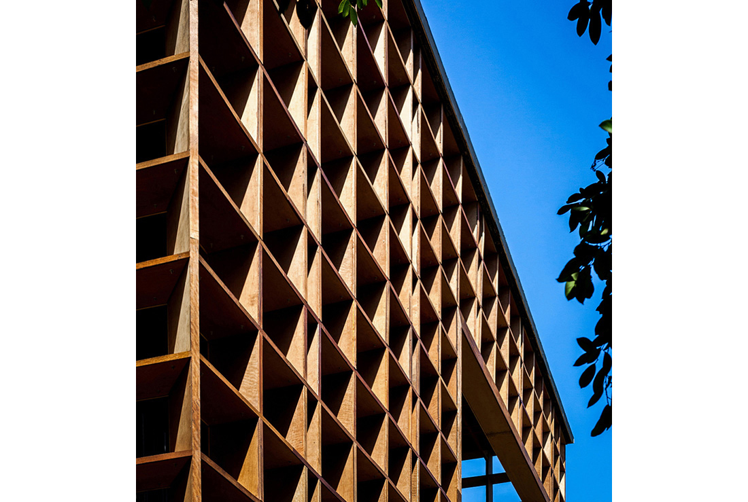
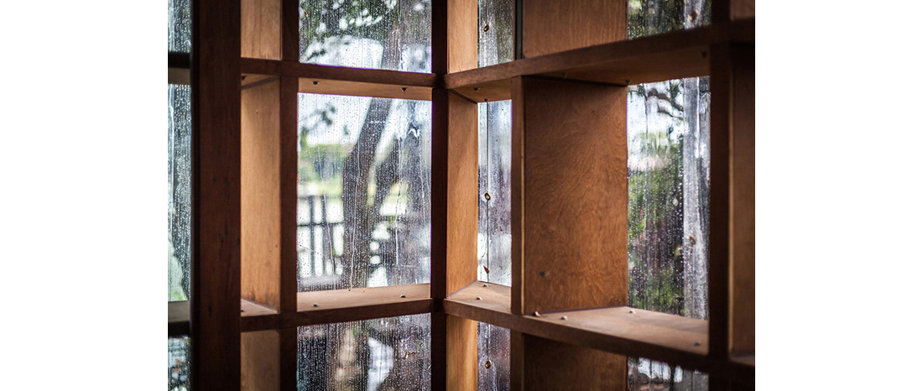
All five spiral staircases have been designed not only for circulation that fits into limited spaces but also as structural supports. Furthermore, a familiarly-experienced feature – the staircase – has been sculpted into an unfamiliar form through scale and number, arousing in visitors a sense of the abstract.
The building is protected from rain and humidity by coating the plywood with resin and covering the building with 1mm thick PVC sheets. From the exterior, the undulating reflections of the PVC sheets visually soften the building, while exposing the interior through its translucency.
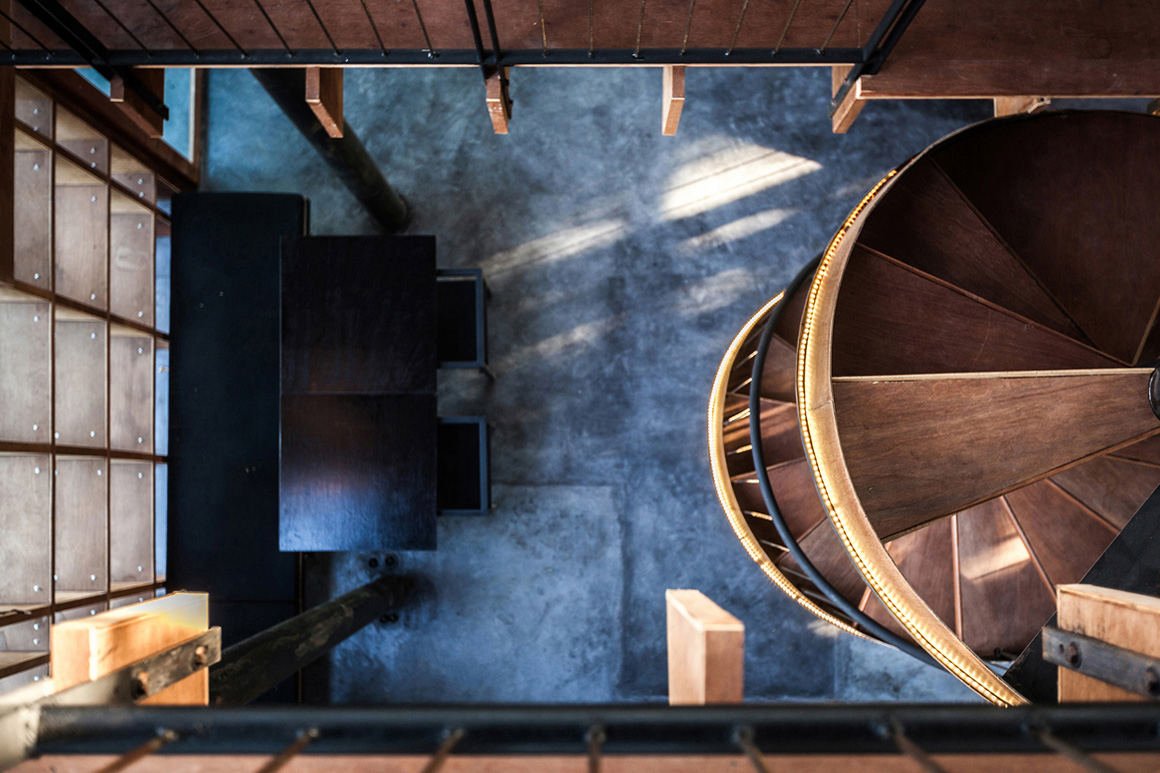
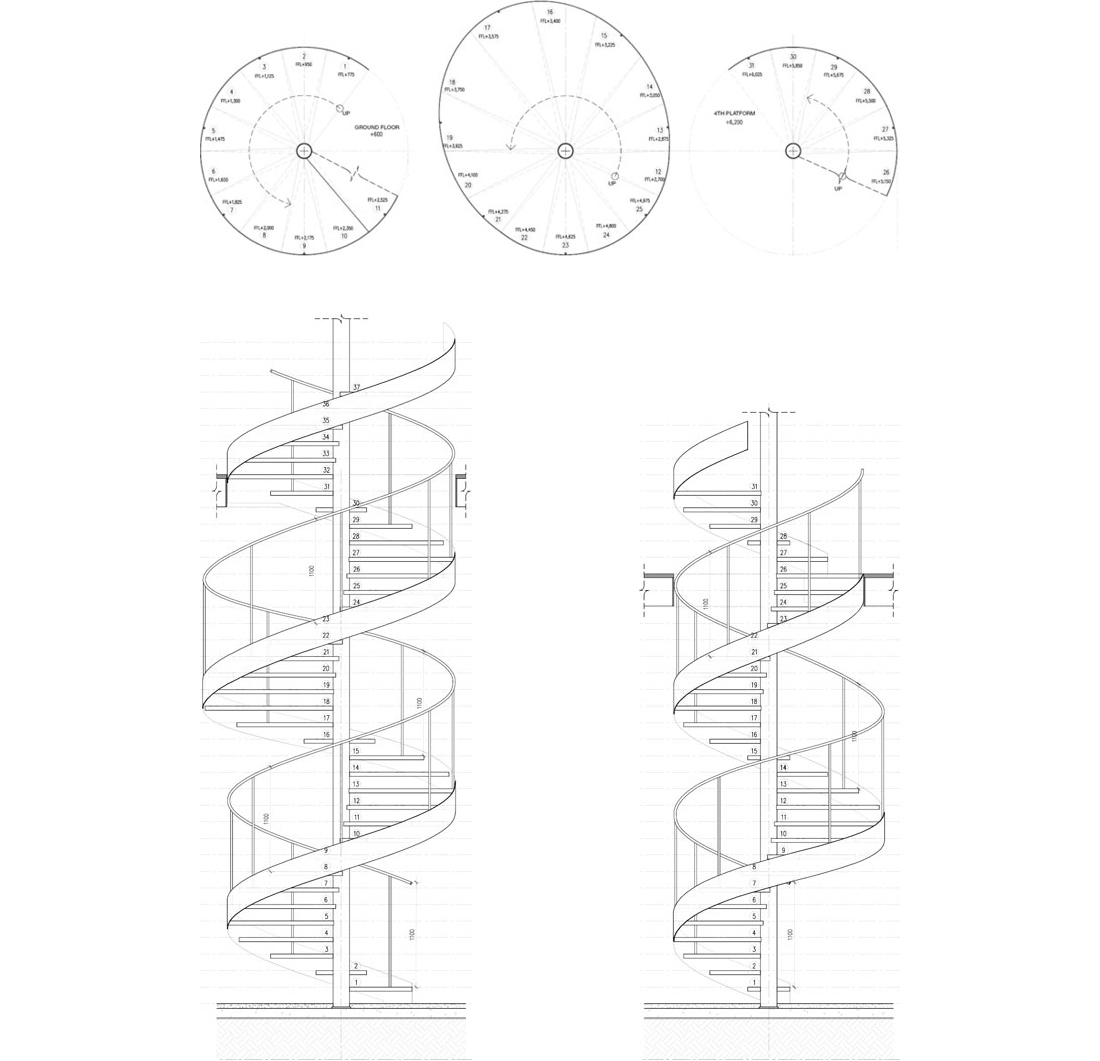
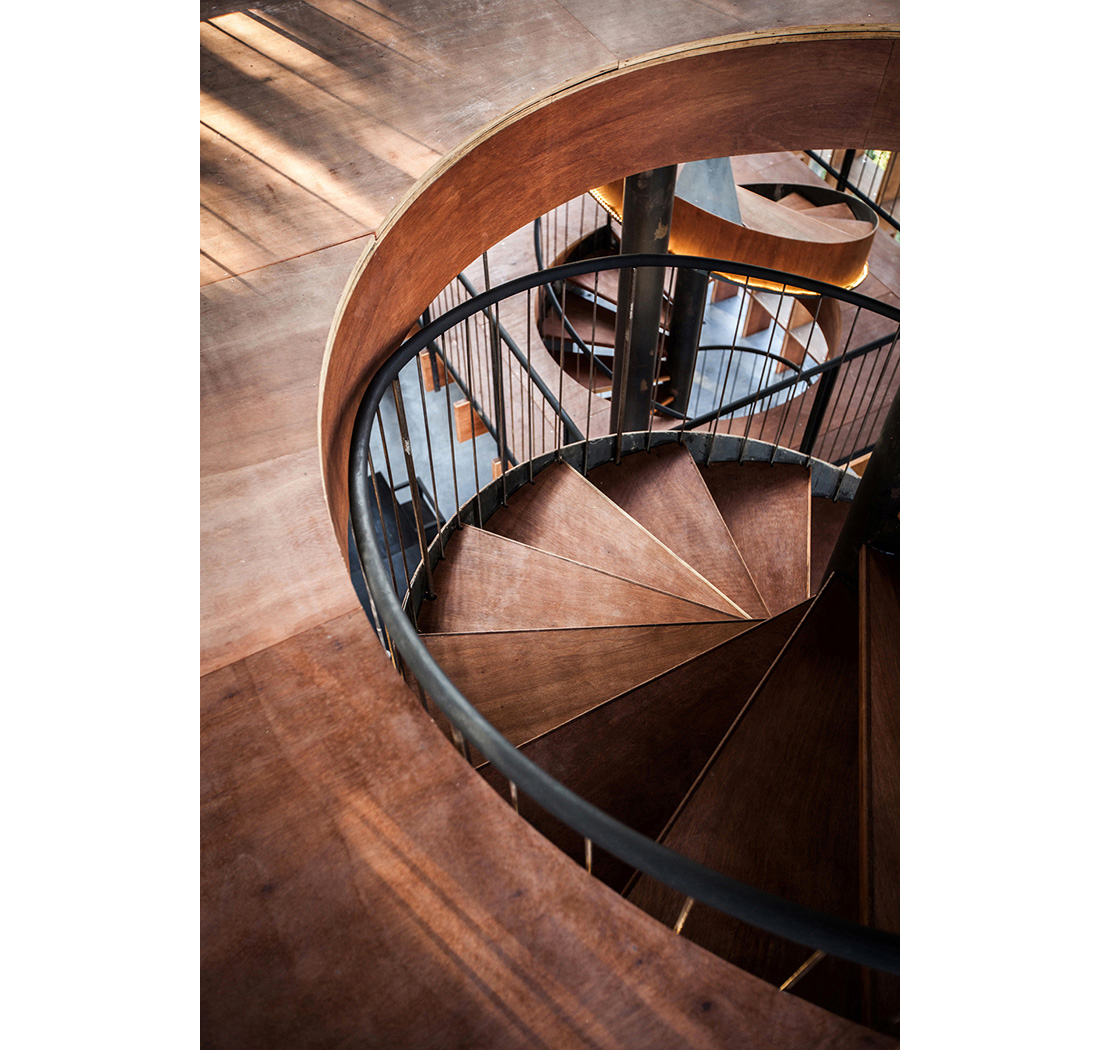
Project: The Wine Ayutthaya / Location: Ayutthaya, Thailand / Architect: Bangkok Project Studio – Boonserm Premthada / Design team: Nathan Mehl / Main contractor: local craftsman / Consultant: Bangkok Project Studio / Client: Soraya Visitsopa / Built area: 215m² / Completion: 2017.3.24 / Photograph: ©Spaceshift Studio (courtesy of the architect)


