A new platform of street art docked on the banks of the River Seine
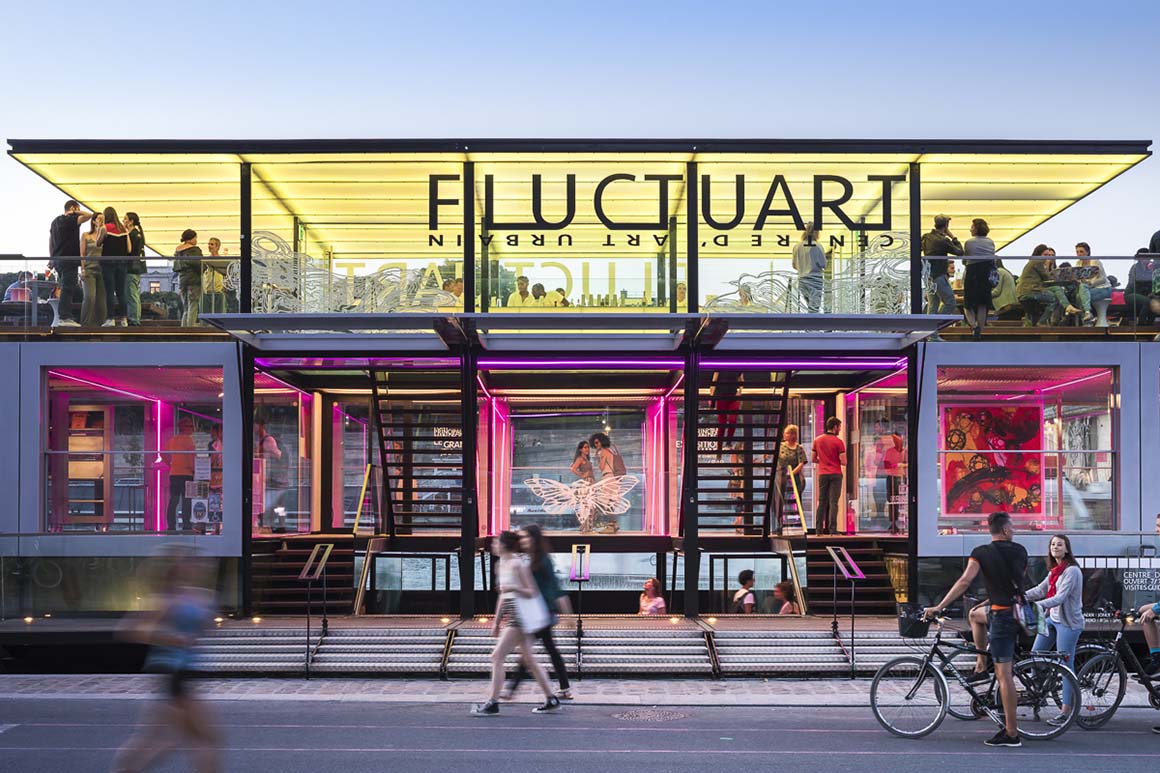
Fluctuart is a three-story floating structure, moored on the banks of the River Seine, and home to a gallery of street art, bar, café and cultural space.
The main concept of Fluctuart is to allow the water from the River Seine to flow into the heart of the building: to enable this strong concept to work, the architects literally opened a hole in the shell.
It is a paradox that a building should house art designed to be viewed on the street, such as graffiti. Flucturart responds with ingenuity to the dilemma within the program: creating an enclosure which brings water into the building erases the boundaries between different environments. This blurring of boundaries is at the base of all the architectural thinking behind the project.
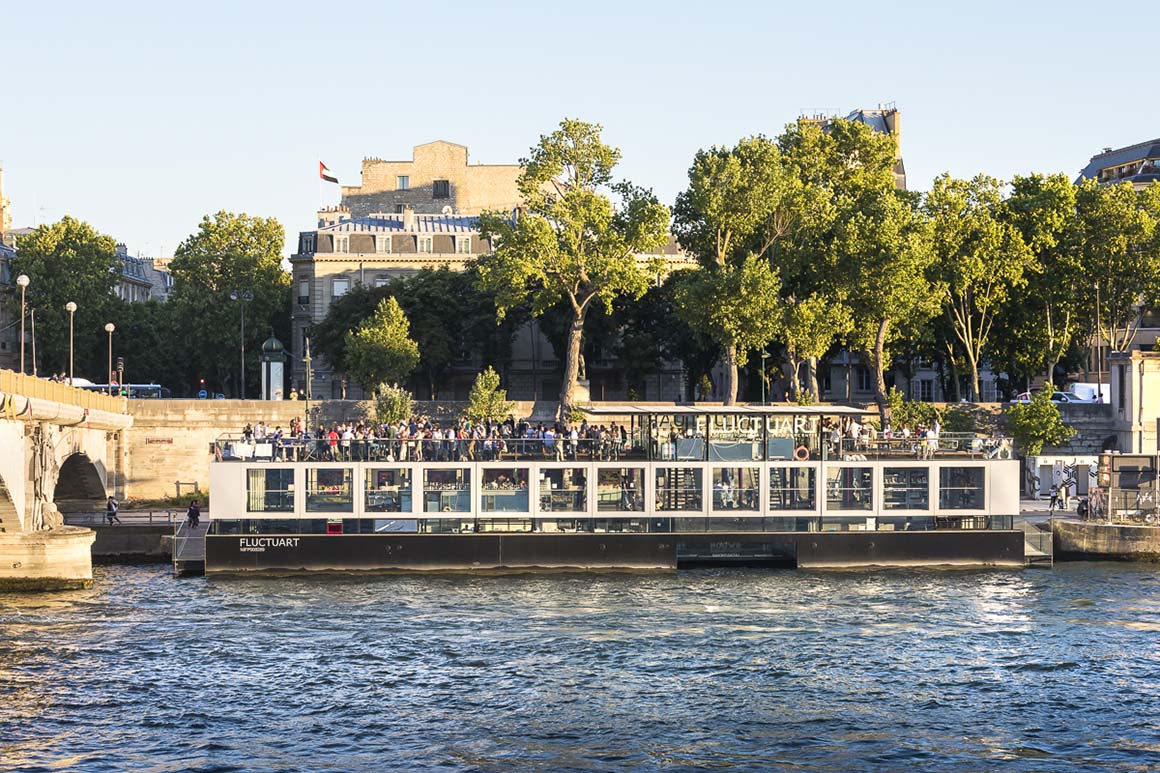
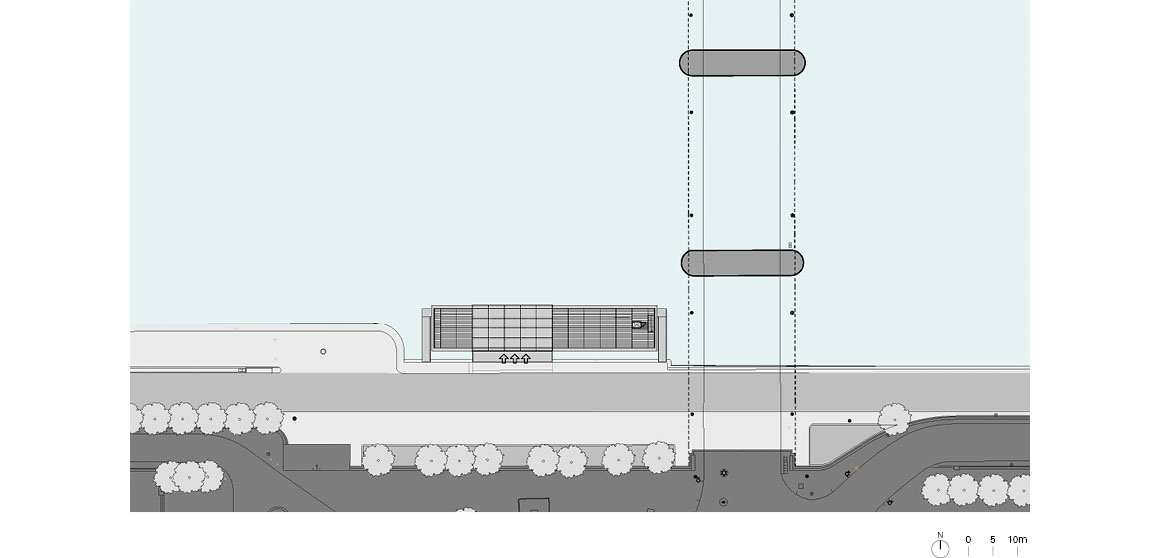
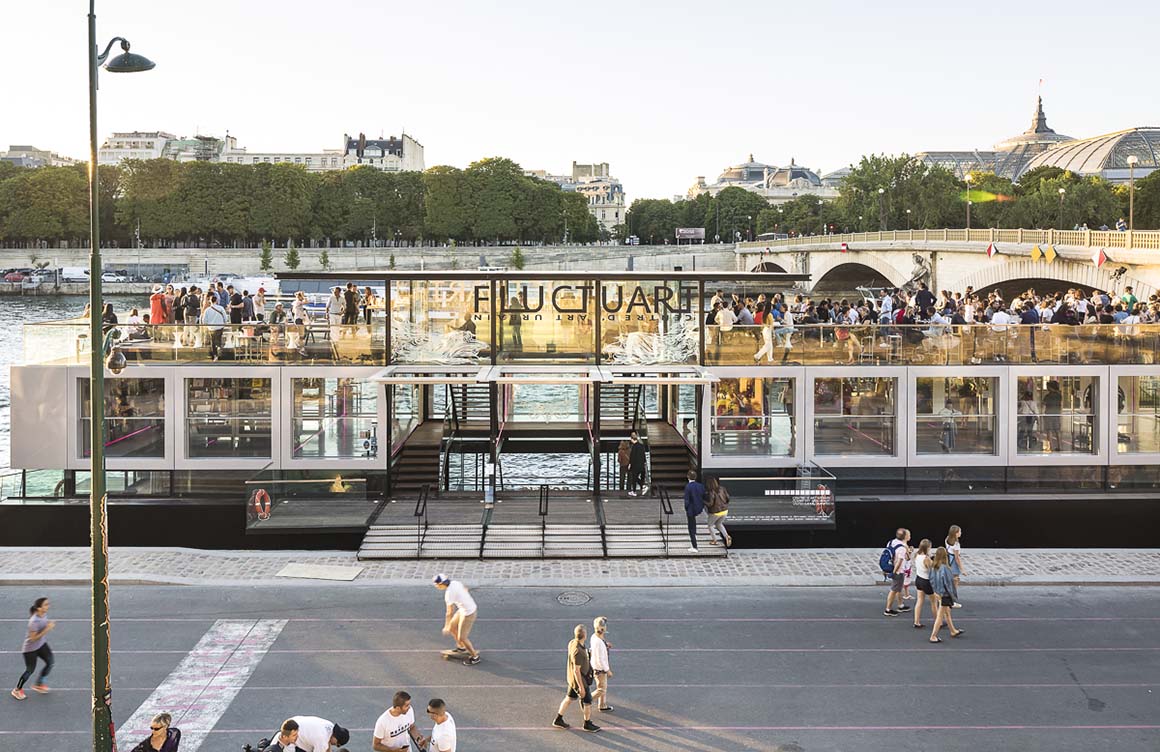
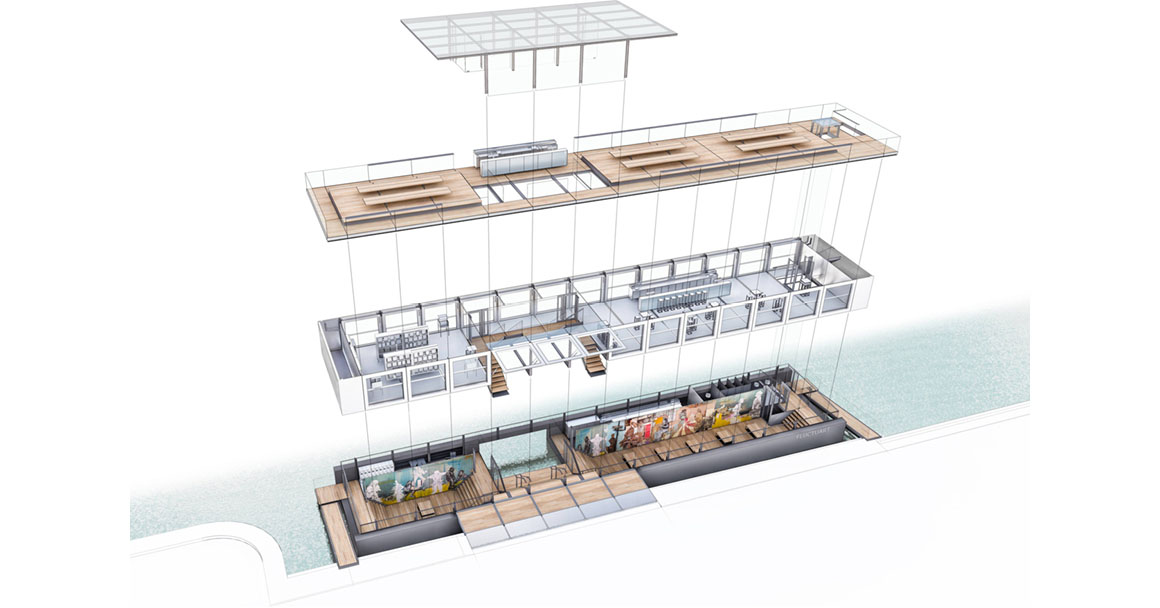
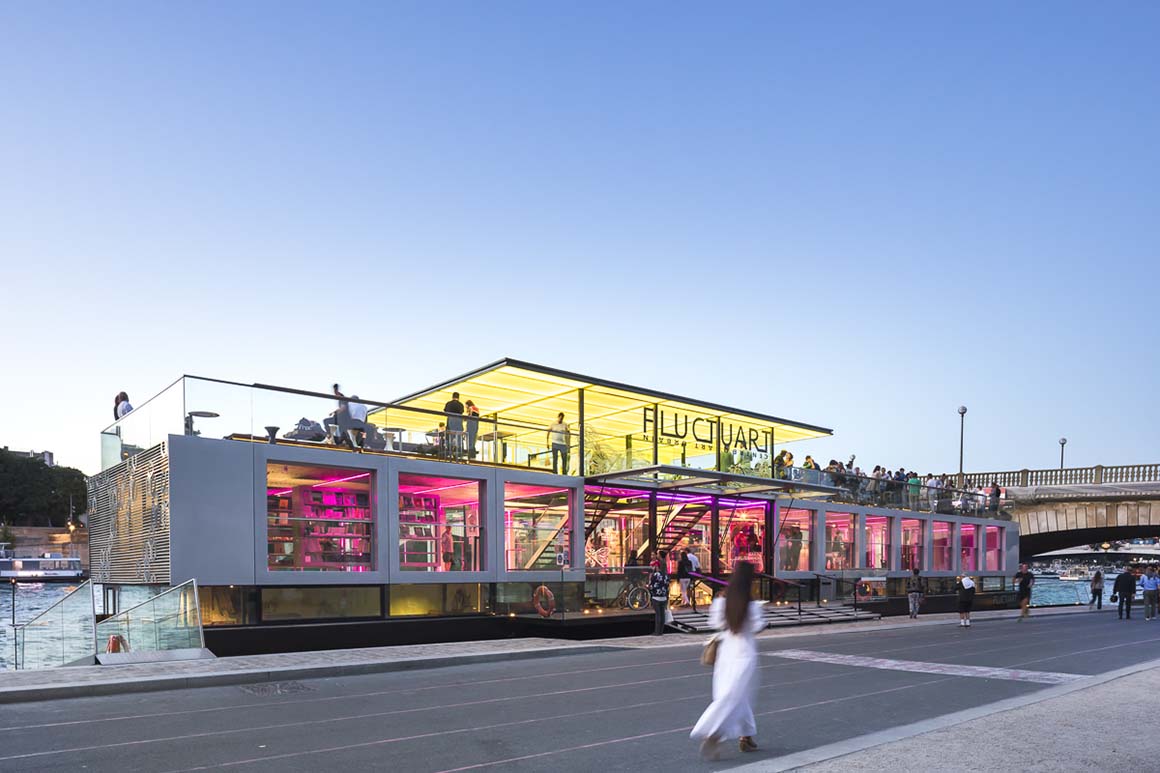
The waterline, with the patio and the stairs overlooking it, allows for the creation of a space strong enough to articulate the three levels of the building, each of which are all extremely different: the ‘basement’ is essentially a tunnel that offers perspectives of the river. The first floor, with its large glass frames, looks out across both banks of the river. The terrace, being completely clear, offers a 360° view of the site.
The design of the façades is inspired by, and contains references to, details found in the architecture around ports. It is a floating barge, in pure steel, resembling the vessels which transport containers. These modules form a simple and repetitive rhythm. The whole is modular, articulated and transparent.
This modularity is transformed into a frame that organizes the entire interior layout, both the implementation of materials and lighting, and the design of all furniture including the supports for the works of art. The interaction between lighting and framing plays with perspective, and offers a sensation of infinity.
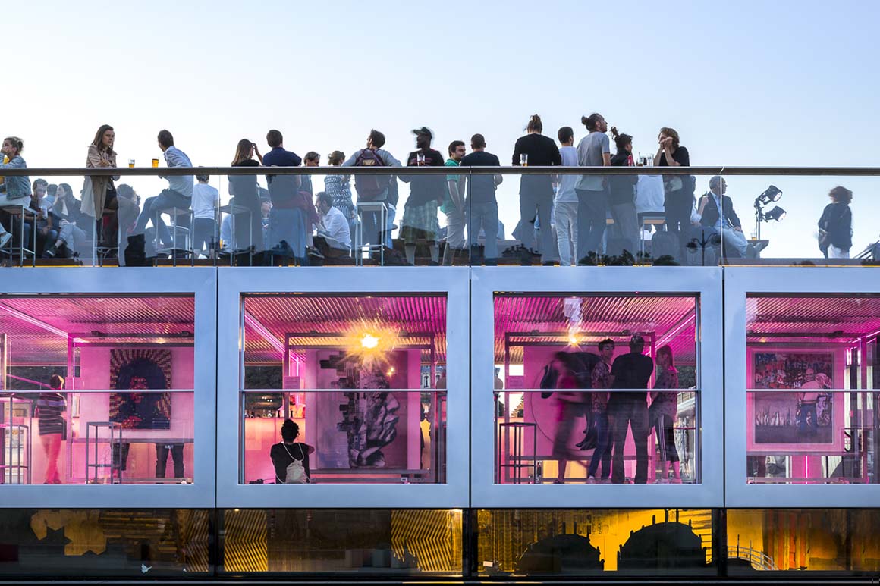
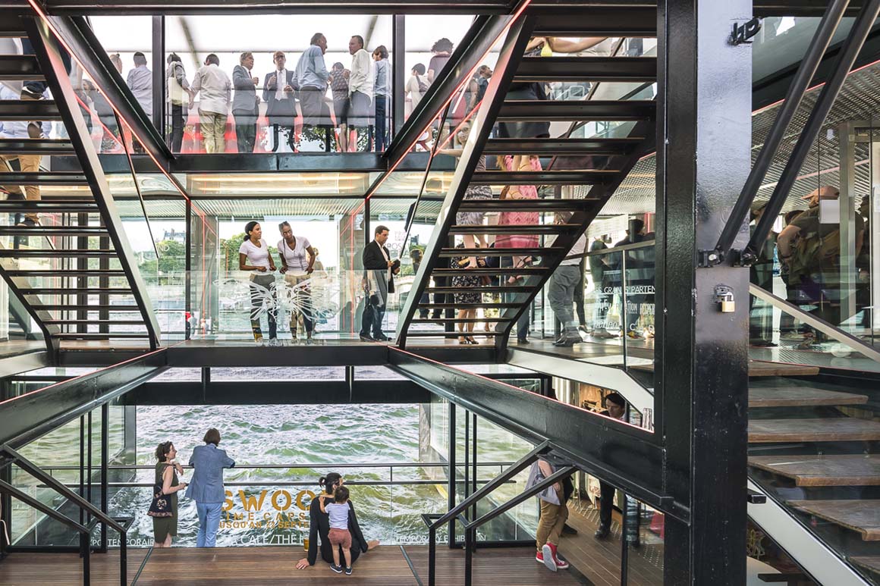
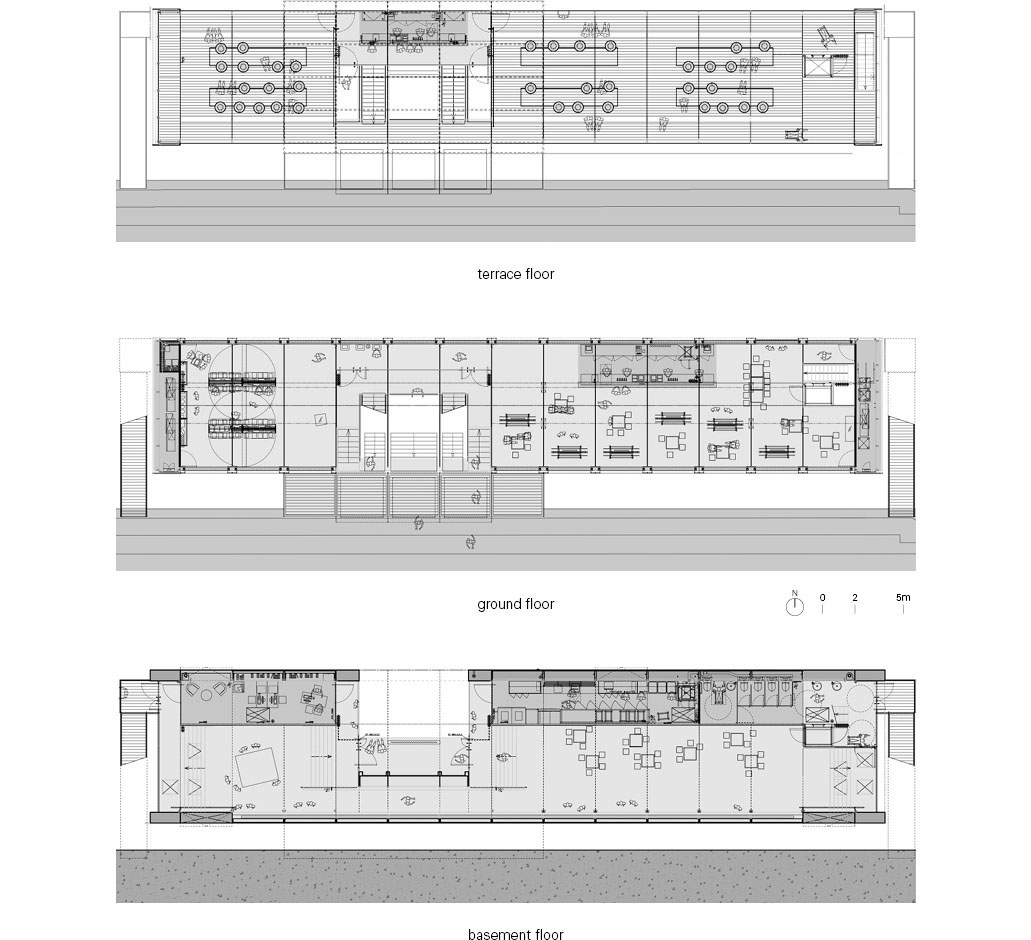
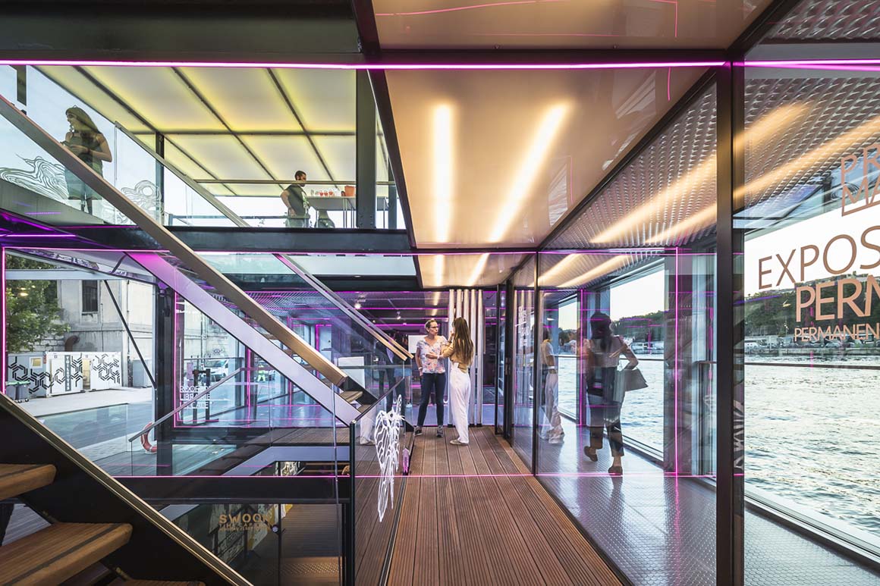
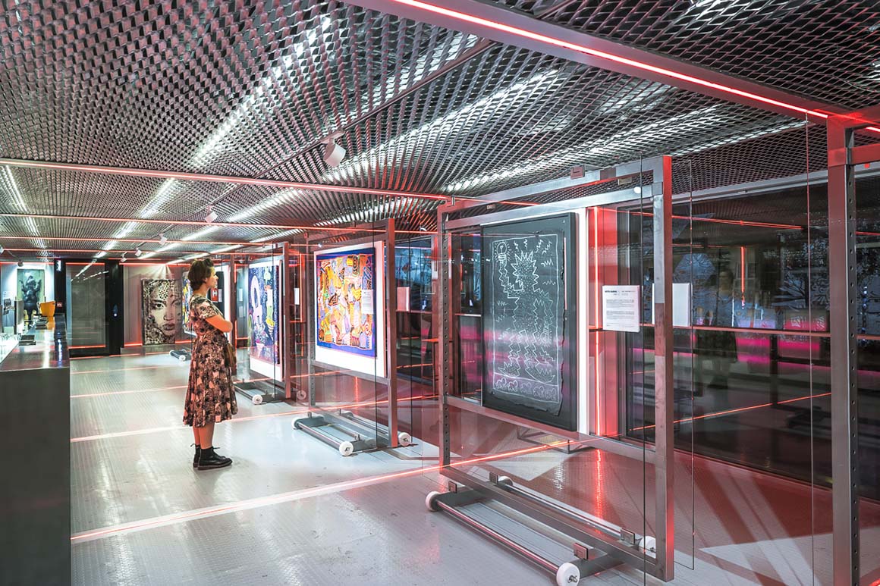
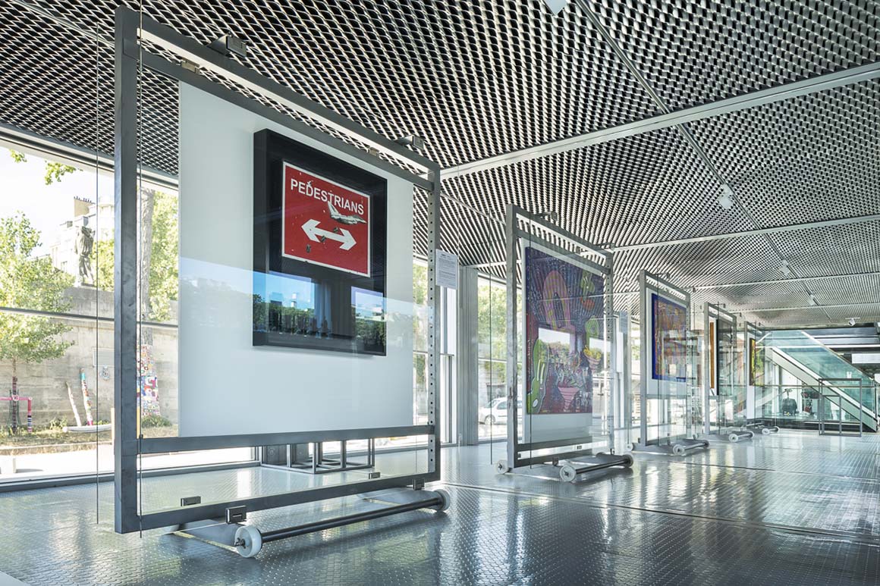
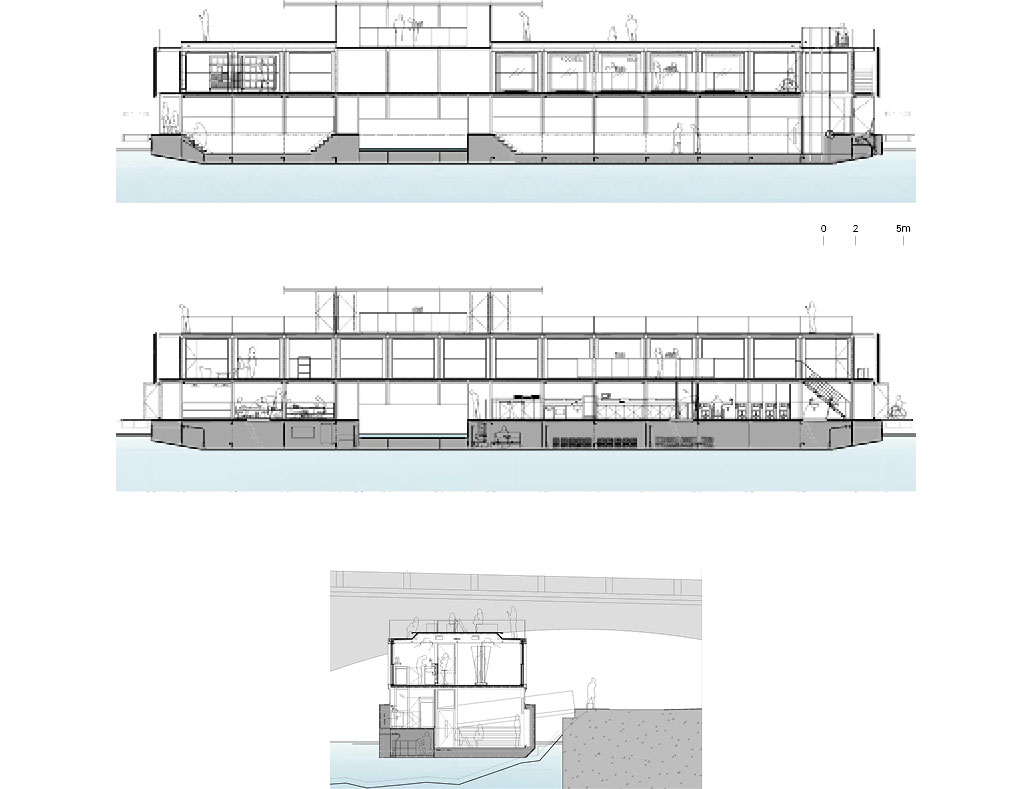
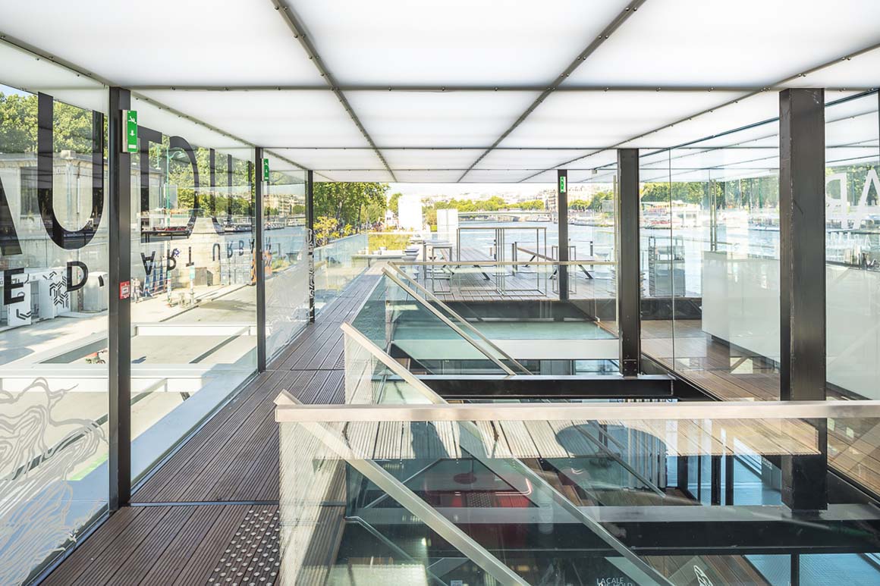
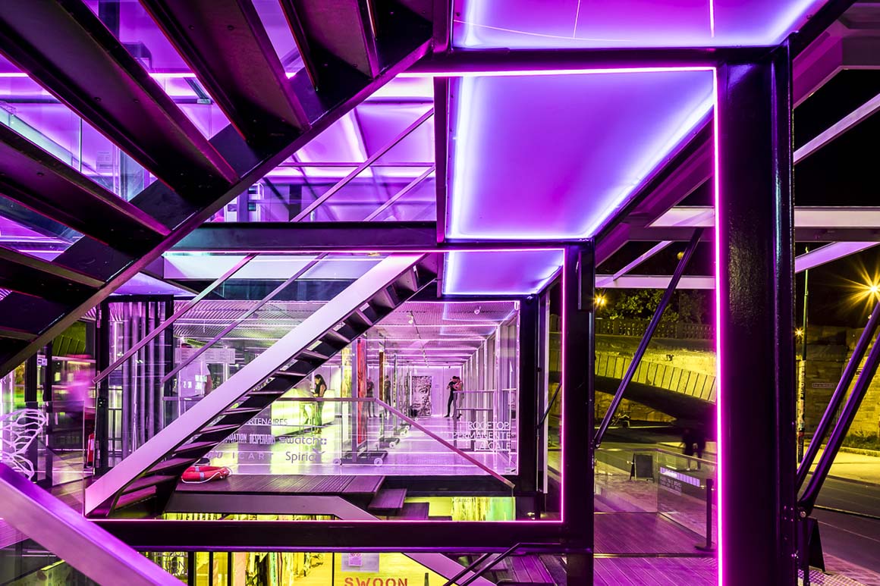
Project: Fluctuart Urban Art Center / Location: Port du Gros Caillou, 75007 Paris, France / Architects: SEINE DESIGN / Lead architects: Gérard Ronzatti, Matthieu Ronzatti / Program: gallery of permanent art collection, exhibition spaces, bookstore, offices, panoramic rooftop and a central patio / Client: Private investor – Boursin, Philippon et Laugero / Area: 850m² (including 148m² technical installation space) / Competition: 2016~2017 (winner) / Construction: 2018~2019 / Completion: 2019.7 / Photograph: ©Sergio Grazia (courtesy of the architect)



































