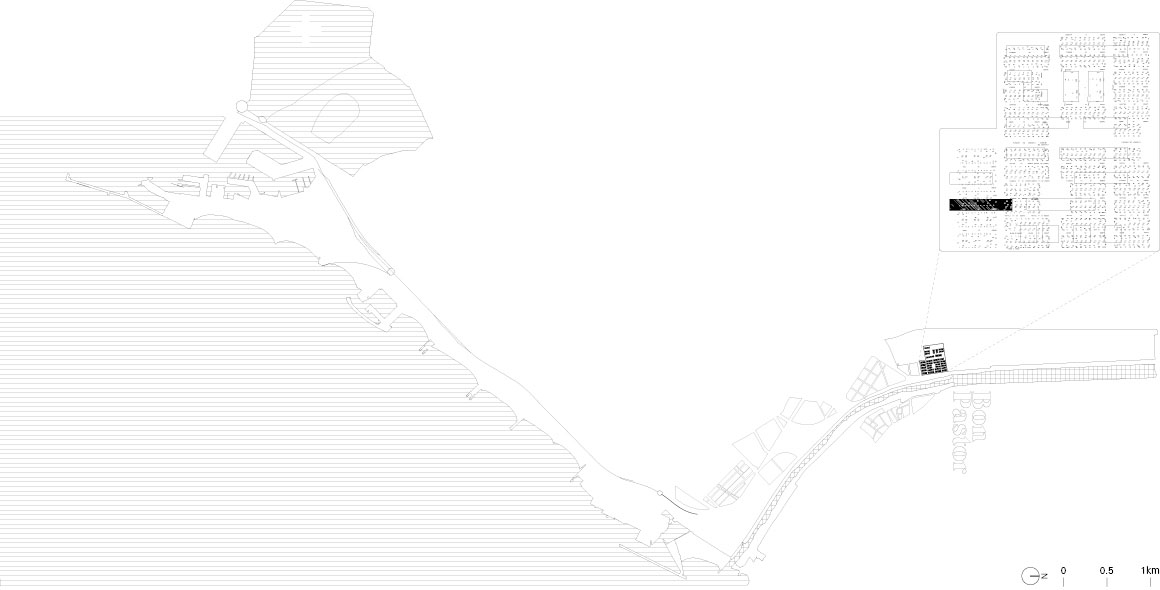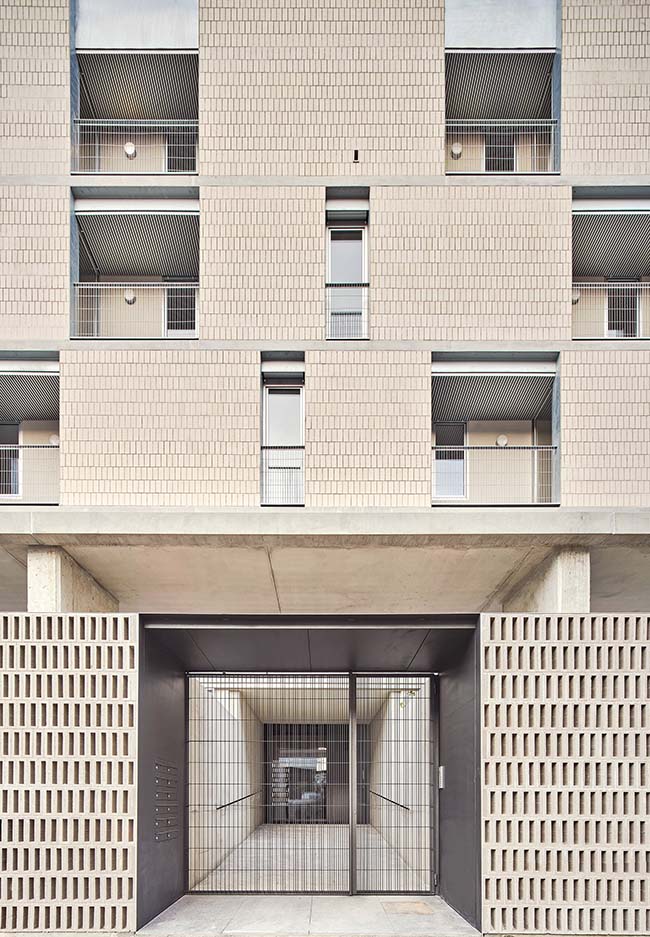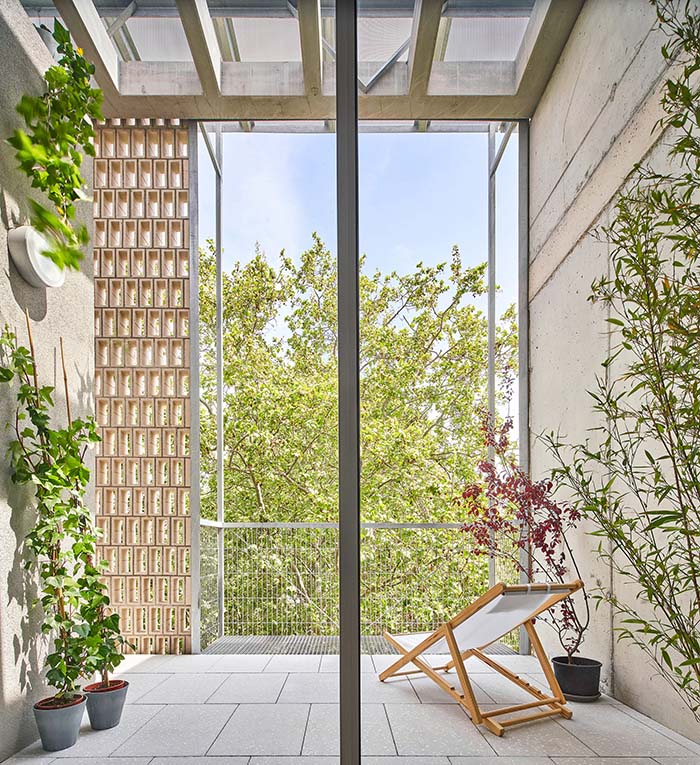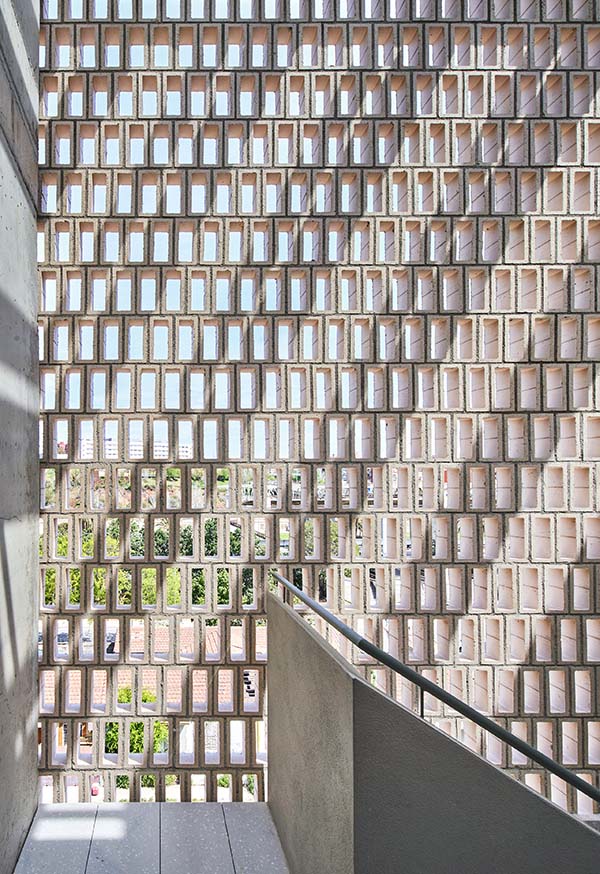A lattice to live in


The Remodeling Plan for the neighborhood of Bon Pastor, Barcelona, anticipates the demolition of the 784 Casas Baratas (cheap houses), on an estate that was built in 1929, and their replacement by freestanding blocks to rehouse all occupants. The planning structure of single-story houses and the closeness of the neighbors produced a form of community life that gave the district the atmosphere of a village within the city, with lots of life in the street.
The change in building typology, agreed on with the occupants, offers some advantages of high-rise living, such as prime views of the river Besòs, to the detriment of community life at ground level, where the single-story dwellings open up and emerge into the street. In order to recover and preserve part of this outdoor way of life, a series of intermediate areas are incorporated between the public space and the dwellings.





At ground floor level, entrance is via communal courtyards that lead into the foyers. The lattice facing of the stairway externalizes the building’s vertical communications. On the first floor, generous terraces, like outdoor rooms, overlook a new park bordering the riverfront. The car park is laid out on a single level, with natural ventilation and lighting, and in time can adapt to other uses.
Each cross-ventilated dwelling has a free-standing bathroom, arranging the lounge in two spaces around this nucleus with two-way circulations that make the apartment seem bigger. This layout favors cross ventilation and opens up the floor plan to both air and views, with long lines of sight between the two façades. These loops of circulation are created not just around the bathroom, but also through the bedrooms by means of a terrace that continues its route through the apartment, minimizing self-contained spaces and following the outline of the apartment without interruption. The cantilevered metal balcony system incorporates rolling shutters and provides a support for vegetation.




A park runs between the building and the river, filtering the sea air that circulates along the Besòs river corridor. The use of exposed brickwork, a material determined by planning, is an opportunity to introduce lattices that give the building’s façade a porous texture.
At ground floor level, the terraces overlooking the park are interspersed with the car park’s ventilation shafts, generating a thickness that forms a filter of privacy between public space and home. The facing of the courtyards on the street side doubles up to create another air inlet that allows cross ventilation in the car park.
Project: 54 Social housing unit in Bon Pastor / Location: El Bon Pastor, Barcelona, Spain / Architect: PERIS+TORAL ARQUITECTES (Marta Peris, José Manuel Toral); L3J TÈCNICS ASSOCIATS (Jaime Pastor) / Project team: Team P+T_ Ana Espinosa, Guillem Pascual, Maria Megias, Izaskun González, Cristina Porta, Miguel Bernat / Engineering and Structures: 3J Tècnics Associats / Works management: Joan March i Raurell / Client: IMHAB. Instituto Municipal de la Vivienda de Barcelona / Surface: 8.085m2 / Completion: 2022 / Photograph: ©José Hevia (courtesy of the architect)




































