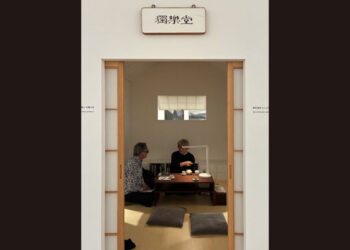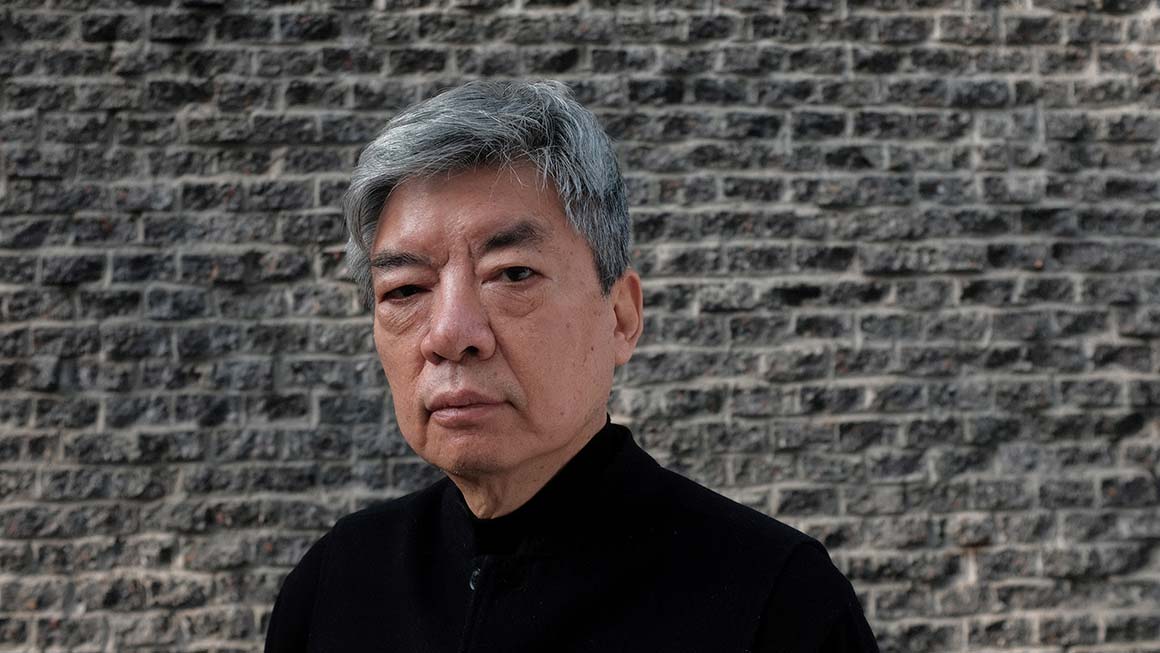
The 2025 Pritzker Architecture Prize has been awarded to Chinese architect Liu Jiakun. Liu becomes the third Chinese architect to win the prestigious prize, after I.M. Pei and Wang Shu.
Liu Jiakun has crafted architecture that celebrates the lives of ordinary people by intersecting contrasting concepts such as utopia and everyday life, history and modernity, as well as collectivism and individualism. Over his 40-year career, he has combined cultural, historical, emotional, and social dimensions to uphold the transcending power of the built environment. Through his work, he has contributed to fostering community, building empathy, and elevating the human spirit.
“Through an outstanding body of work of deep coherence and constant quality, Liu Jiakun imagines and constructs new worlds, free from any aesthetic or stylistic constraint. Instead of a style, he has developed a strategy that never relies on a recurring method but rather on evaluating the specific characteristics and requirements of each project differently. He takes present realities and handles them to the point of offering sometimes a whole new scenario of daily life. Beyond knowledge and techniques, common sense and wisdom are the most powerful tools he adds to the designer’s toolbox.”
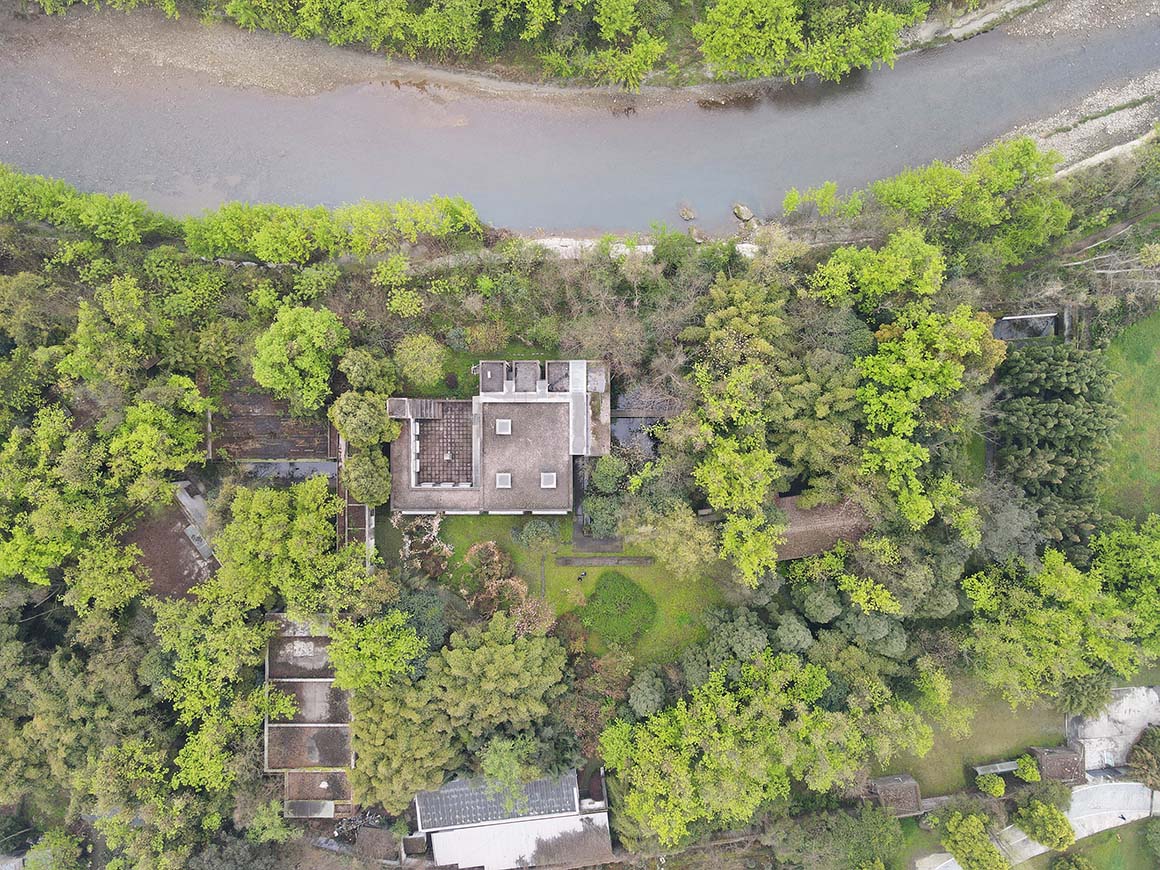

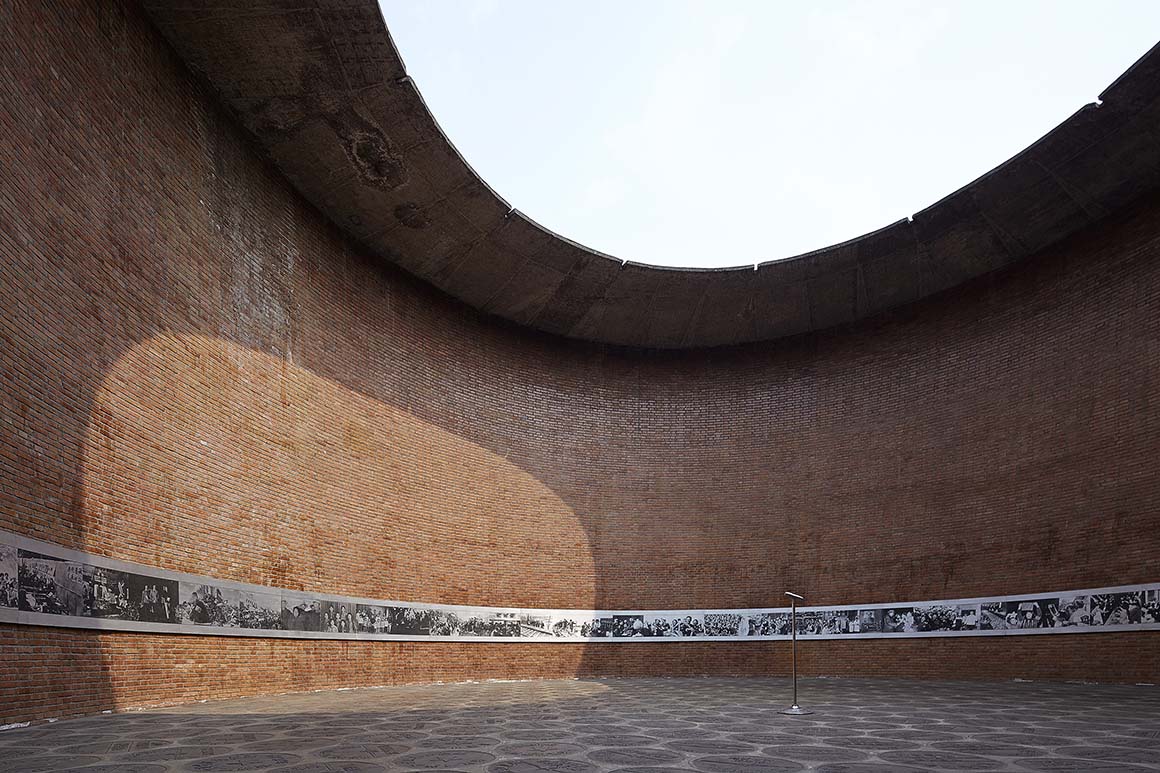
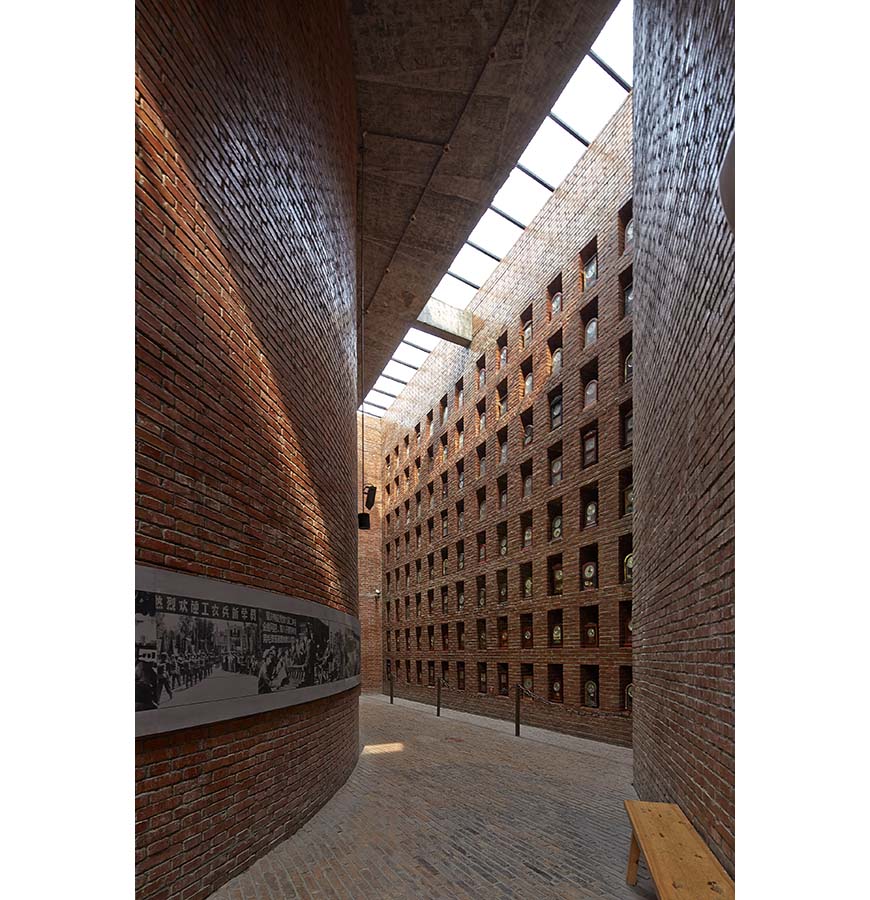
Liu Jiakun’s honest architecture is characterized by the texture of materials and the authenticity of the construction process, embracing imperfection that endures over time. Rather than relying on mass-produced industrial products, Liu prioritizes traditional craftsmanship and chooses raw materials that sustain local economies and the environment. He also revives the spirits by reusing materials and giving them new purpose.
One notable example is his use of debris from the 2008 Sichuan earthquake, mixing locally sourced wheat fiber with cement to create ‘Rebirth Bricks,’ which are both more efficient and cost-effective than standard bricks. These bricks were used to build one of his smallest works, the Hu Huishan Memorial2009, a 19-square-meter structure inspired by the relief tents deployed during the disaster. It serves not only to commemorate a 15-year-old girl who died in the earthquake but also to console the collective memory of a grieving nation. Rebirth Bricks were later used in projects such as the Shuijingfang Museum in Chengdu2013, his largest work of the West Village mixed-use development2015 and the Novartis Shanghai Campus building2016.
In highly populated cities where open space is scarce, Liu Jiakun creates public spaces that establish a positive relationship between density and openness. By combining diverse typologies within a single project, he expands the role of civic spaces to meet the varied needs of society.
The West Village is a prime example, with its massive structure occupying an entire block. In stark contrast to conventional clusters of mid- and high-rise buildings, the development’s open boundaries include bicycle paths and pedestrian ramps that connect the city. This design promotes vibrant cultural, recreational, business, and commercial activities while allowing the public to enjoy both the surrounding natural and architectural environments.
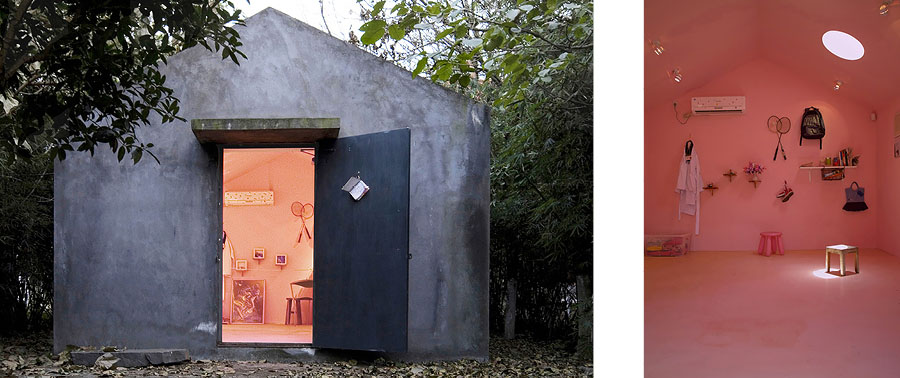
Right: Hu Huishan Memorial, 2009, Chengdu, People’s Republic of China, photo courtesy of Bi Kejian
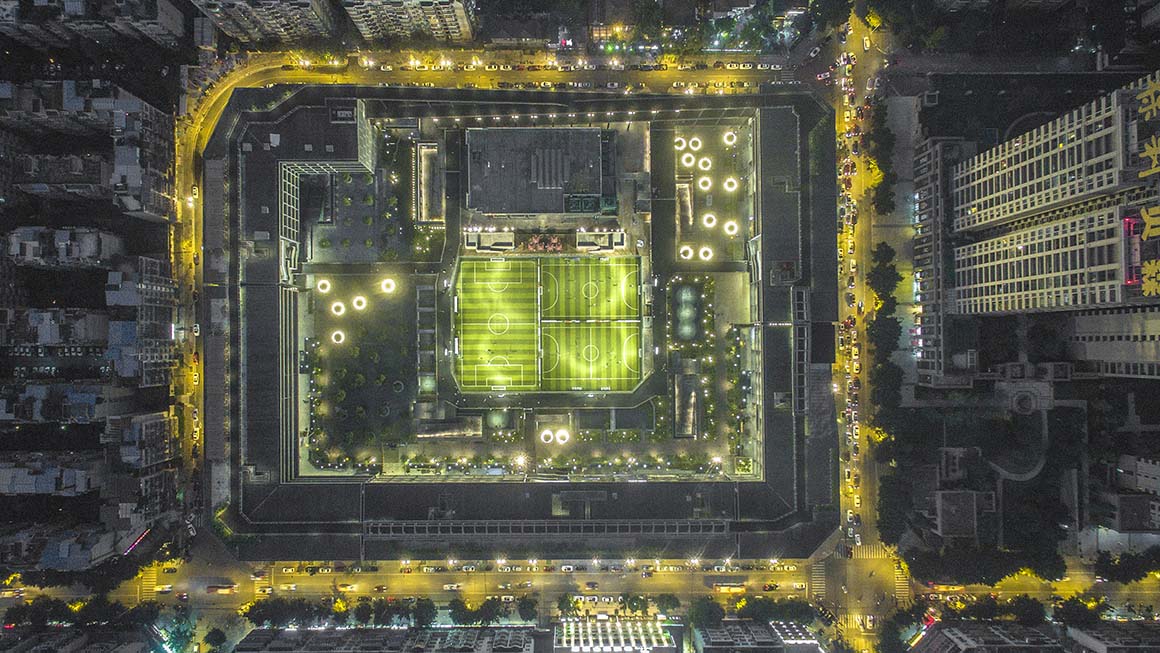
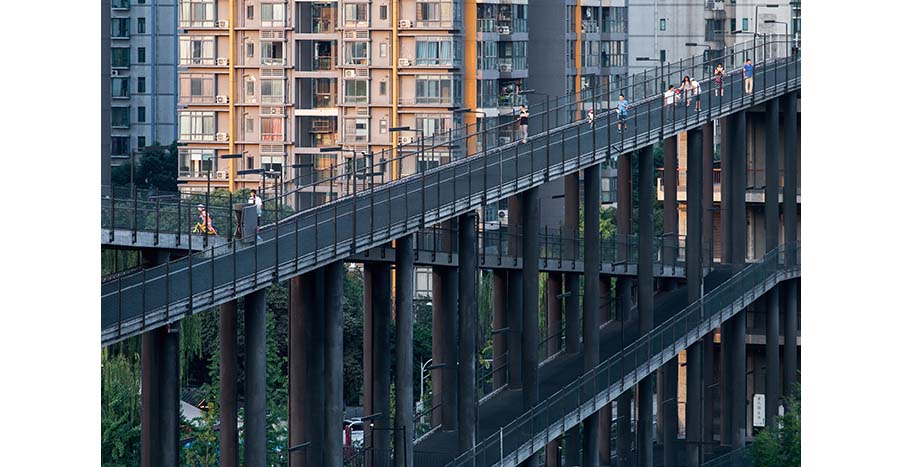
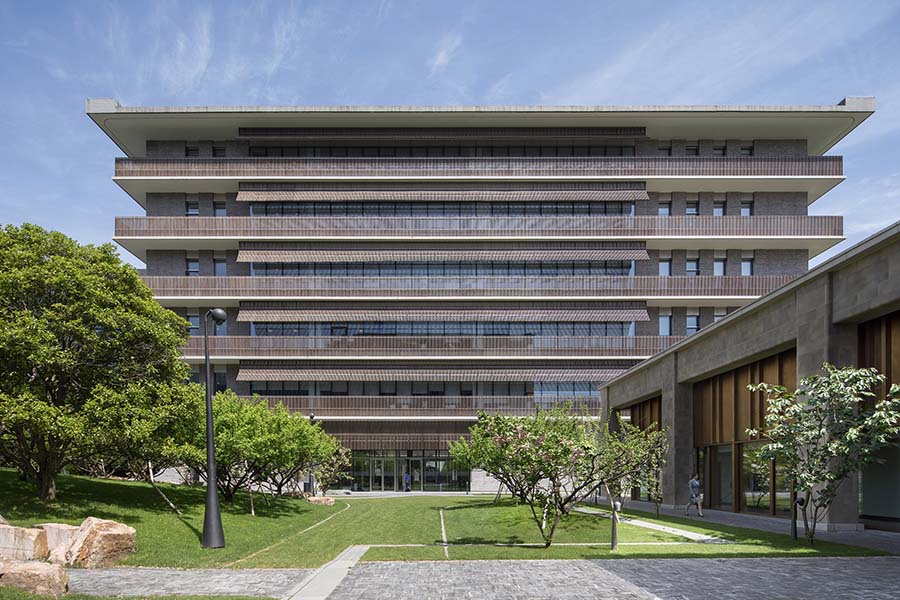


“Cities tend to segregate functions, but Liu Jiakun takes the opposite approach and sustains a delicate balance to integrate all dimensions of the urban life,” comments Alejandro Aravena, Chair of the Jury and 2016 Pritzker Prize Laureate. He continues, “In a world that tends to create endless dull peripheries, he has found a way to build places that are a building, infrastructure, landscape and public space at the same time. His work may offer impactful clues on how to confront the challenges of urbanization, in an era of rapidly growing cities.”
Liu Jiakun was born in Chengdu, China, where he continues to live and work to this day. After graduating from Chongqing Architecture and Engineering College in 1982, he began his career at the state-owned Chengdu Architectural Design and Research Institute. In 1999, he founded his own firm, Jiakun Architects. Currently, he serves as a visiting professor at the School of Architecture at the Central Academy of Fine Arts in Beijing and delivers lectures at various institutions worldwide. Over the years, he has received numerous accolades, including the UNESCO Asia-Pacific Awards for Cultural Heritage Conservation in 2021, the Sanlian Lifeweek City for Humanity Awards for Public Contribution in 2020, and the WA Awards for Chinese Architecture in 2016.
His major projects include the Luyeyuan Stone Sculpture Art Museum2002, the Museum of Cultural Revolution Clocks2007, the mixed-use West Village complex in Chengdu2015, the Suzhou Museum of Imperial Kiln Brick2016, the Songyang Culture Neighbourhood2020, and the Renovation of Tianbao Cave District of Erlang Town2021.
A celebratory event to honor his achievement will be held this spring in Abu Dhabi, United Arab Emirates, with an official ceremony to follow during an online event in the fall. The 2025 Pritzker Laureate Lecture and Panel Discussion will take place in May, open to the public both in-person and online.


































