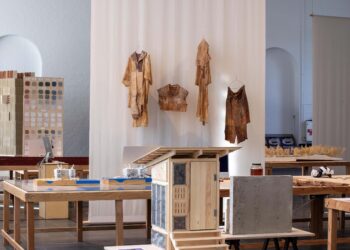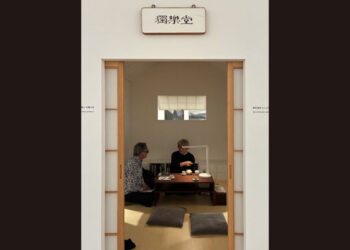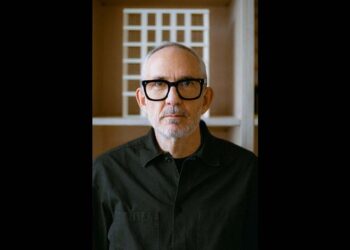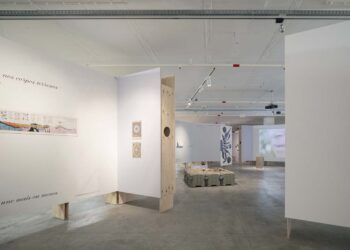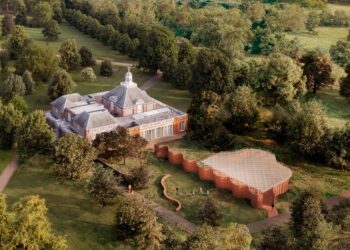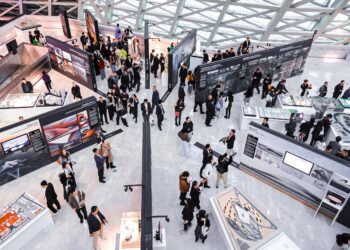

The exhibition, “Dangerous Liaison”, took place in the Arsenale district under The 18th International Architecture Exhibition of the Venice Biennale 2023. In the exhibition was “Emotional Heritage” by architects Ricardo Flores and Eva Prats of ‘flores & Prats’.
The elongated brick space, Corderie, measuring 316 meters long, was transformed into an exhibition space displaying architectural models, drawings, sketches, and construction site photographs. The setup, with spacious workbenches, various tools, and desk lamps, resembled the Flores & Prats studio in Barcelona. Although each piece of material was fragmentary, visitors were engaged in the creative process of these architects along the narrative of constructing buildings.
Furthermore, it was a time to explore how Flores & Prats perceive places and buildings as repositories of emotions and memories. “People are not the only ones to contain the memory of a place. Buildings are also imbued with memories of the uses and lives that occupy them. The built environment reflects social behavior, speaking of a way of using the ground, sky, and a way of inhabiting. As an architect, reading the memories held in buildings and people is to think about a future that counts on the past.” This idea is evident in their approach to culture and their projects, particularly in their focus on regeneration projects involving older structures.




The exhibition is organized around four main themes, introducing six projects related to each. The first theme is ‘Drawing with Time.’ According to Flores & Prats, the advantage of dealing with existing buildings is that architects observe and learn from what already exists. They record everything observed and reinterpret it in their designs. For example, in the Mills Museum in Palma de Mallorca (2002), they introduced natural light to accentuate the existing geometrical characteristics, resulting in an expanded influence of new interventions throughout the whole space.
The second theme is ‘The Value of Use.’ The concept of heritage is not based on property value or grandeur but on time and collective experience. Even elements considered ordinary in abandoned buildings, such as doors and windows, have value of use. Listing these elements becomes a way to understand and evaluate architectural culture. Representative projects include the Yutes Warehouse in Barcelona (2005) and Sala Beckett, also in Barcelona (2017). The former demonstrates the principle of reuse by maintaining existing elements while expanding the space, while the latter revives extensive murals alongside old spaces, restoring physical and social heritage.
In the third theme, ‘The Open Condition of Ruins,’ it describes how ruins reveal themselves as witnesses to accumulated experiences and the passage of time. Ruins serve as places where different eras converge, transcending time as interpretations of connections between someone’s memories and the memories of the place add to it. The renovation project of the Variété Theater in Brussels (ongoing) transforms a 1930s theater that has been empty for nearly 40 years into a point where past and present meet, shaping the future urban space.
The fourth theme, ‘The Right to Inherit,’ implies that while one generation has the right to adapt the heritage of the past to the present, critical thinking and respect for history must accompany this process. Understanding and fully accepting what was in the past is necessary, resulting in not something entirely new but a balanced development from the existing. Two projects are introduced as examples. The ‘Casal Balaguer Cultural Center’ in Palma, Spain (2016), is a case where a 14th-century noble family’s privately owned house has been transformed into a public building in the city center, and ‘La Favorita’ in Barcelona (ongoing) is an urban regeneration project that preserves the buildings of an abandoned industrial complex and its surrounding environment as a urbanscape.



The exhibited projects were presented with unfinished materials, allowing visitors to participate in their design process. Placed on tables, set up as independent devices, or hung from the ceiling, they were arranged in various forms to freely explore the content and sometimes awaken different perspectives through videos, leading to their own final outcomes. Even if abandoned and forgotten, the space and architecture still vividly remain in the memories of the people who once lived there. By reusing abandoned buildings, they convey stories intertwined with past traces and time. Simultaneously, they connect cities, people, and eras like unseen constellations through their inherent socio-cultural-historical value.
Project: Flores & Prats. Emotional Heritage / Location: Venice, Italy / Architect: Flores & Prats (Ricardo Flores and Eva Prats) / Authorial collaborators: Curro Claret, Adrià Goula Photo, Duccio Malagamba Photography / Studio collaborators: Guillem Bosch, Jonny Pugh, Laia Montserrat, Florette Doisy, Davide Dentini, Elena Wagner / Carpentry: Fusteria La Barana (Josep Margalef) / Additional support from: Institut Ramon Llull, Acción Cultural Española(AC/E), Cooperativa Jordi Capell, EGM Laboratoris Color / Communication partner and Press office: Cultivar / Design: 2022.8~2023.3 / Construction: 2023.4~2023.5 / Photograph: ©Adrià Goula (courtesy of the architect); ©Judith Casas (courtesy of the architect)






























