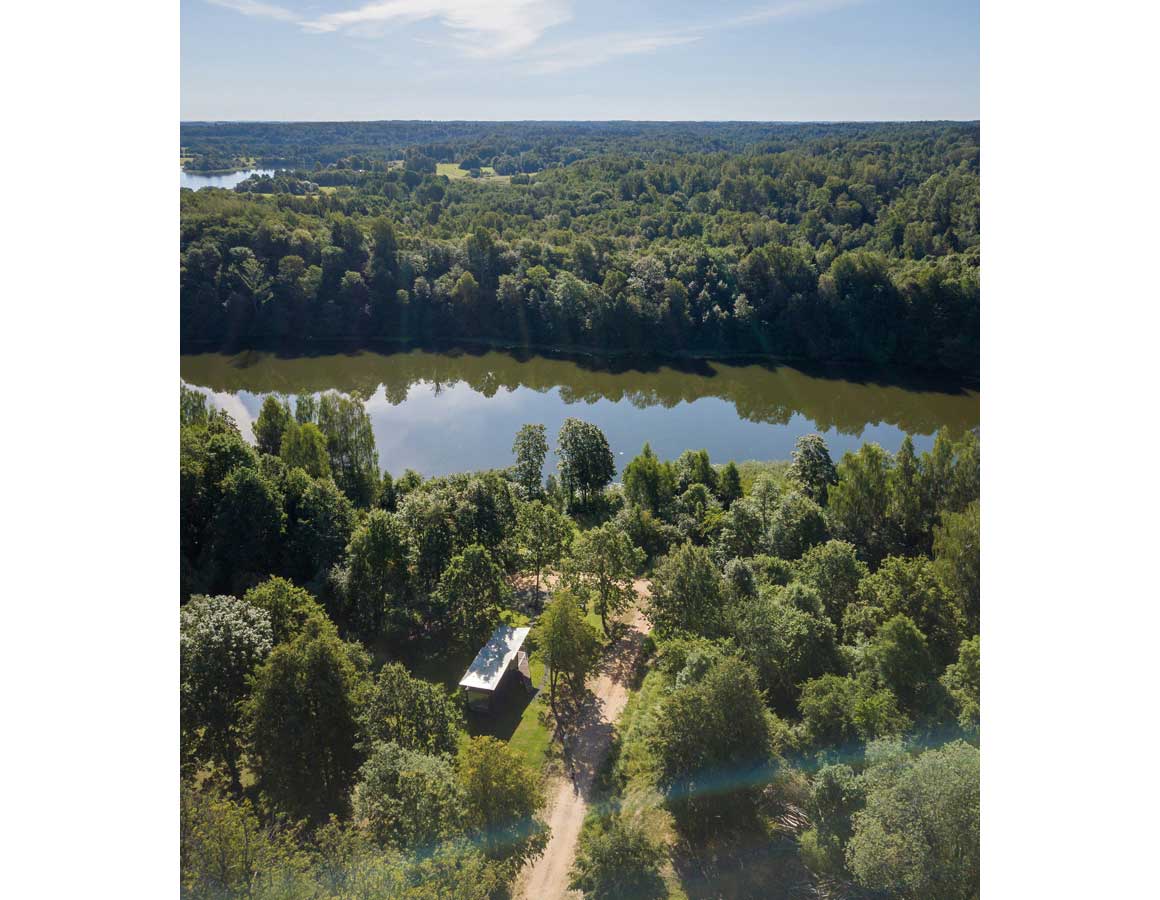ŠA atelier’s cabin design uses modular architecture and offsite manufacturing
이동가능한 모듈 시스템으로 다양한 환경에 사용할 수 있는 오두막
ŠA atelier | 에이자 아틀리에
.

.
The task was to create a transportable cabin that would be constructed in workshop and brought to site. This building had to be reproducible and be able to adapt to different contexts.
The search for a solution led the architects to the design of a modular system. The system defines a structure as a set of individual elements consisting of: columns, floors, walls, roof, etc. In such a way, the building can be transported in assembled or individual elements depending on the situation. The modular system allows to construct different sizes and configurations of the building.
리투아니아 수도 빌니우스에서 북쪽으로 50km 가량 떨어진 ‘애플 아일랜드’에 작은 오두막이 들어섰다. 꽤 현대적인 외관이지만, 지역의 토종 나무들 사이로 자연스럽게 스며든다.
애플 아일랜드의 아름다운 자연 환경에 미치는 영향을 최소화 하고자, 건축가는 모듈 시스템으로 오두막을 설계했다.
대개 모듈식 건물은 추후 어떤 부지에 들어설지 모르기 때문에 빛, 바람, 물 등 최소한의 기후 요소만을 고려해 설계된다. 기둥, 바닥, 벽, 지붕 등의 부재를 필요에 따라 미리 조립하거나 조립하지 않은 상태로 현장에 운반한다. 모듈은 여러 방식으로 조합이 가능해 다양한 크기와 형태의 건물로 구현될 수 있으며, 해체, 이동도 쉽다.
.



.
At the base design stage, it is unknown where the building will appear. The only known context is the climate elements such as sun, wind and water. As a result, the roof of the cabin appears to be floating in the wind. It also protects the structure from the heat of the sun and has a shape that collects rainwater, pours it from one plane to another and exhibits water flow. The building adapts to natural terrain by standing on slender legs of variable heights.
The metal used in the construction and façade is non-colored, leaving a unique pattern created during its manufacturing process. This way, all modular cabins of this type have slightly different façade graphics. Inside the metal shell lies a warm natural plywood finish.
.



.
살짝 경사진 얄쌍한 철판 두개를 띄워 올려 지붕을 만들었다. 차양 역할을 하는 동시에, 비오는 날에는 빗물이 경사를 따라 흘러 내리면서 작은 폭포를 이루기도 한다. 오두막을 지탱하는 가느다란 철제 다리는 높낮이를 조절할 수 있어 경사가 있는 땅에도 설치할 수 있다. 오두막 외관을 감싼 메탈은 제조 과정에서 생긴 고유의 패턴을 그대로 유지하고 있어, 각 모듈마다 외관이 조금씩 다르다.
.


.
The first cabin made its way to the lake island “Apple Island” in Lithuania, with exceptional natural surroundings, characteristic terrain and native trees. This situation revealed the advantages of the cabin’s architecture: the site did not require local construction works, and the visually light volume of the building blended harmoniously into the unique natural landscape.
All interior components were designed individually for cabin. The program of two double bedrooms, living room, kitchen and bathroom is held in 23m². This extensive function was made possible by the use of transformable furniture. The folding glass door opens full width and the interior expands to an outdoor terrace overlooking the lake.
.


.
내부는 목재 합판으로 마감해 따뜻한 느낌을 준다. 23m² 면적의 작은 오두막 안에 2개의 방과 거실, 부엌, 화장실을 모두 포함하기 위해 가구를 활용했다. 조립되고 변형될 수 있는 침대, 탁자, 테이블은 한정된 공간을 좀 더 다양하게 활용할 수 있게 한다. 개구부에는 접이식 유리문을 설치해 외부 테라스까지 내부 공간을 확장할 수 있다.
.

.
Project: 019 Cabin / Location: Apple Island, Lithuania / Architect: ŠA atelier / Lead architects: Gabrielė Šarkauskienė, Antanas Šarkauskas / Structural engineer: Evaldas Šemeta / Client: MB “Piritas” / Gross floor area: 23m² / Completion: 2019 / Photograph: Vaidotas Darulis, Gabrielė Šarkauskienė



































