A Tamna narrative
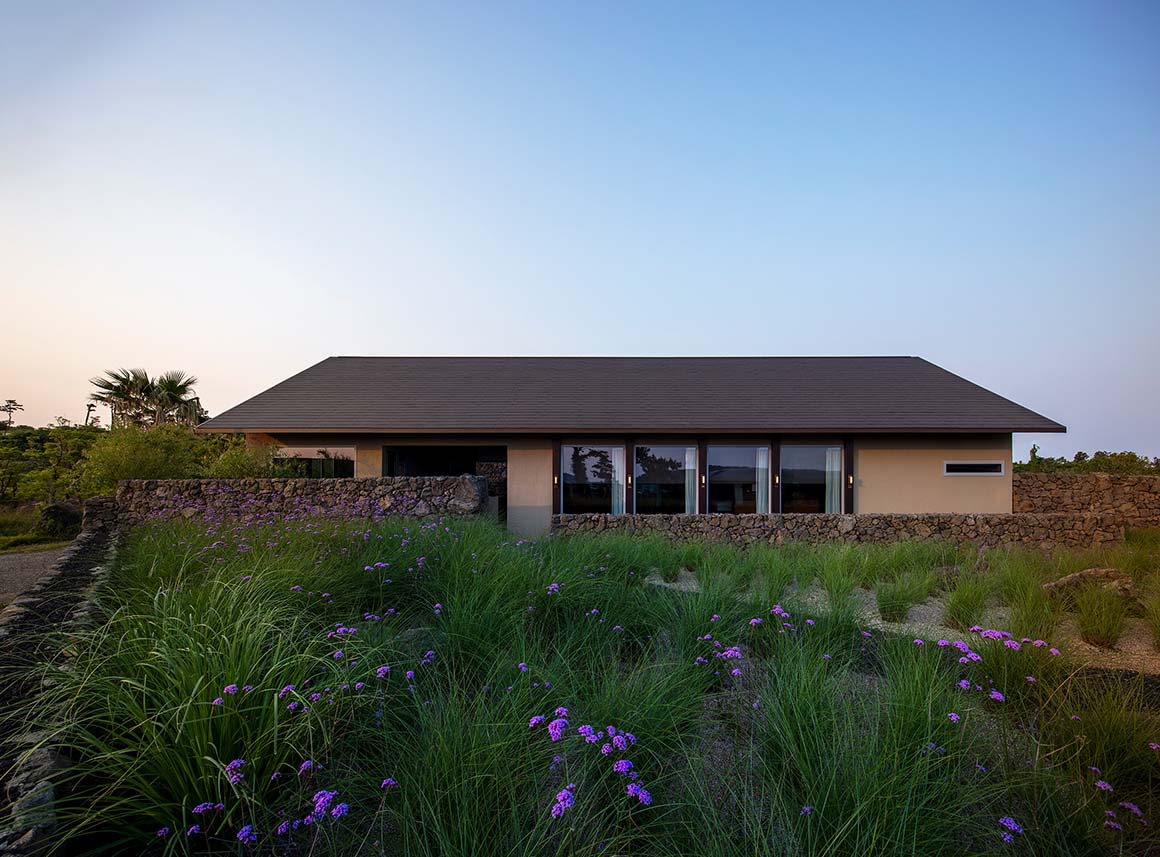
Between the basalt stone walls and the gabled roof, the Jeju sky stretches neatly overhead, while the dark, weathered wood and basalt carry a calm sense of stillness. That heaviness is gently offset by the light and breeze that flow through the full-height windows and the screens of silver grass. Stone, wood, landscape, light, wind, and even the voids between them are woven together into a single, cohesive composition. This one-story house seems to tell the story of every landscape and passage of time drawn upon the land of Jeju.
Located in Bongseong-ri, a village where Hallasan Mountain and the rolling oreum hills converge, the residence is a small lodging facility enclosed by a basalt wall. The wall shields it from the openness of the village, preserving privacy and offering a sense of calm enclosure.
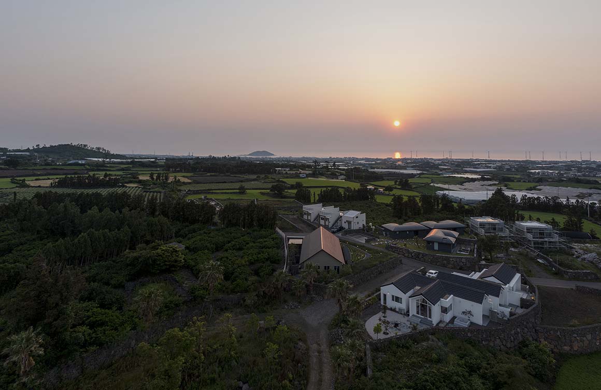
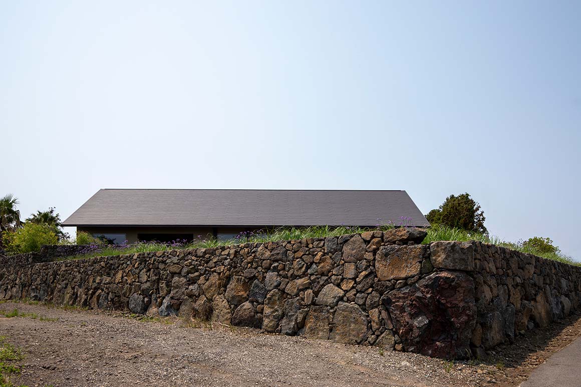
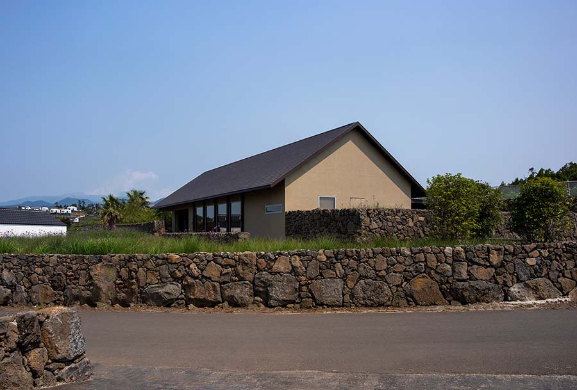
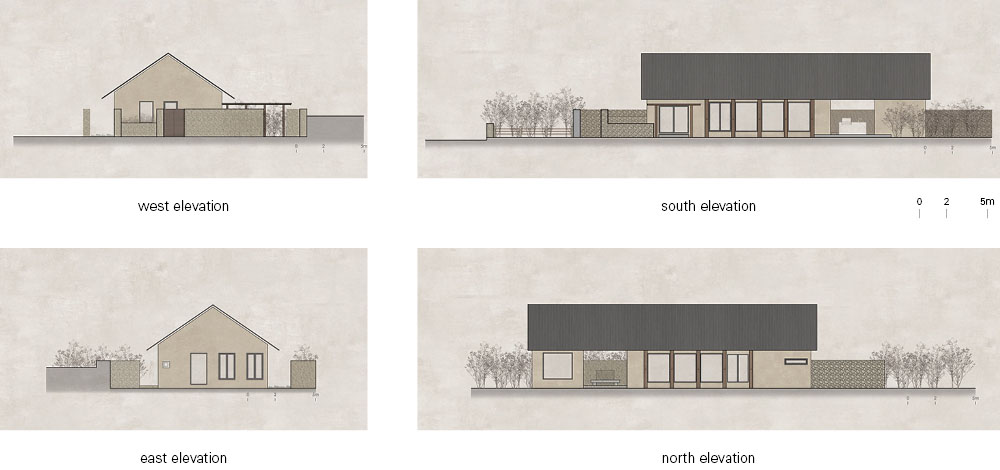
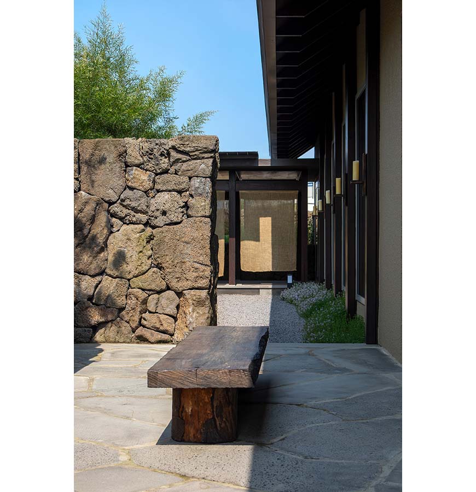
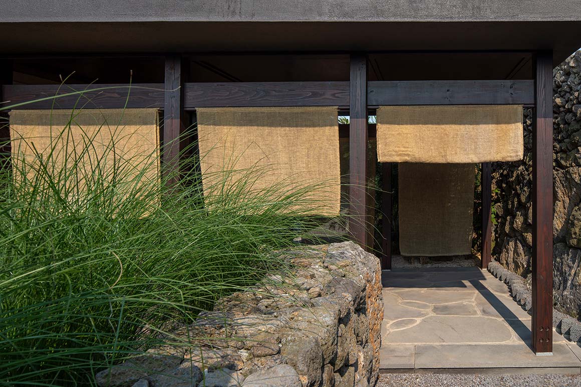
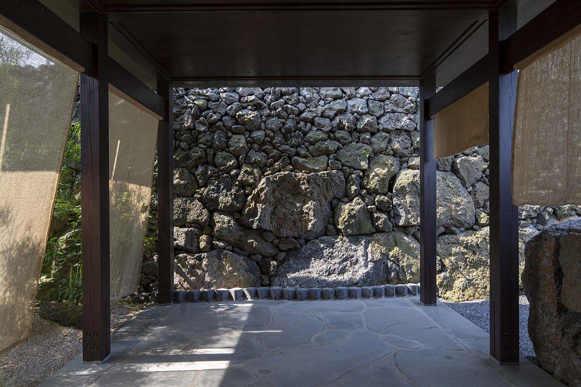
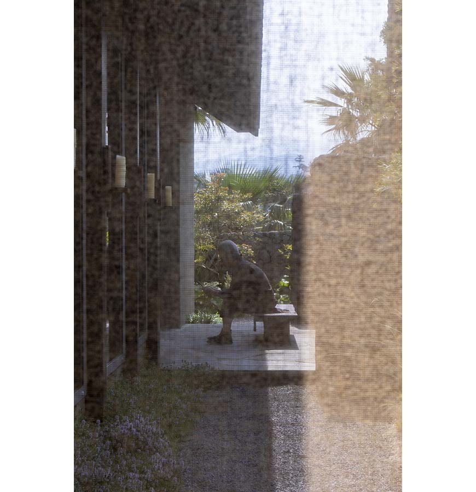
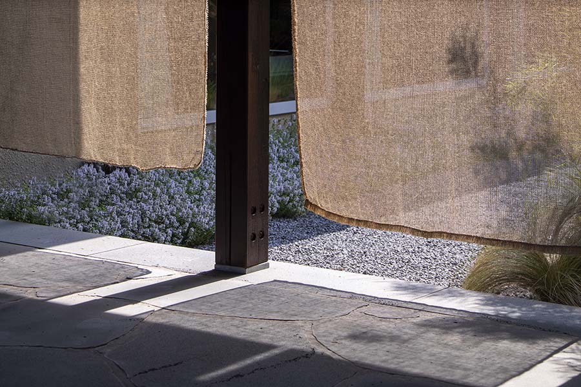
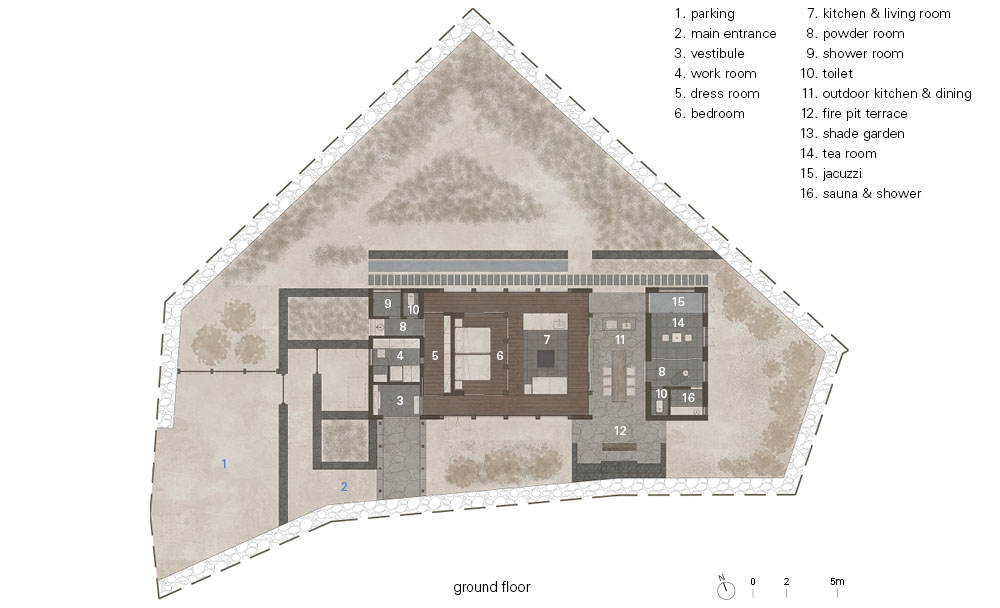
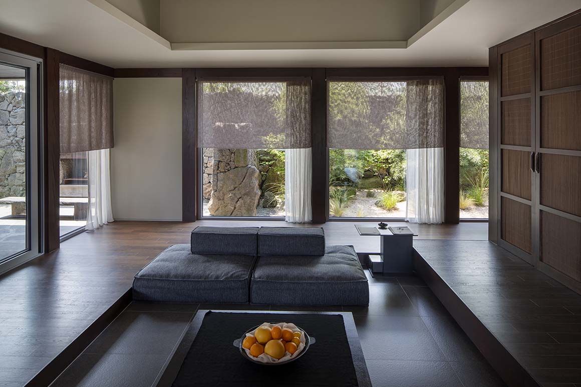
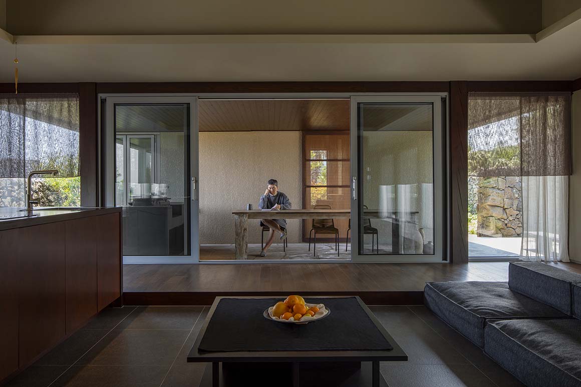
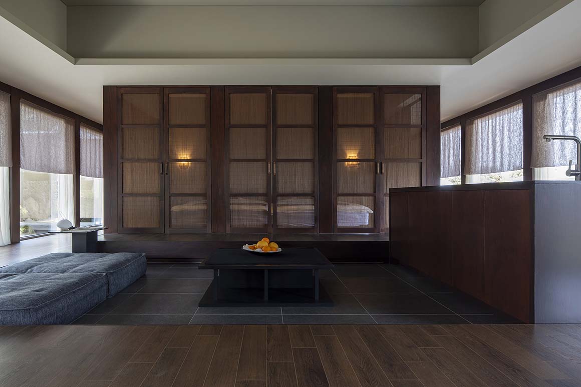
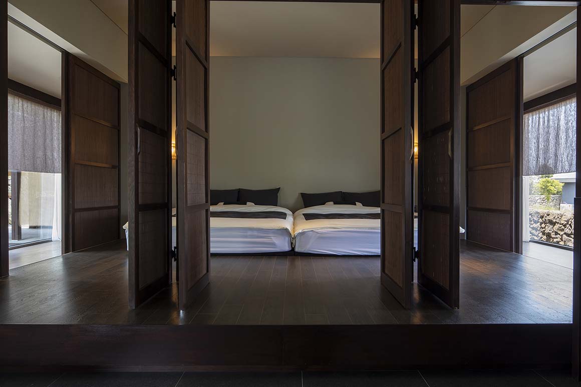
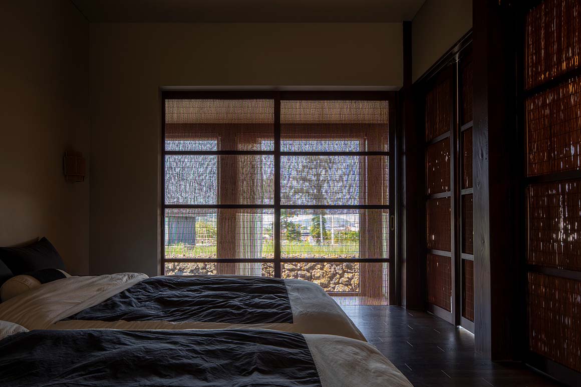
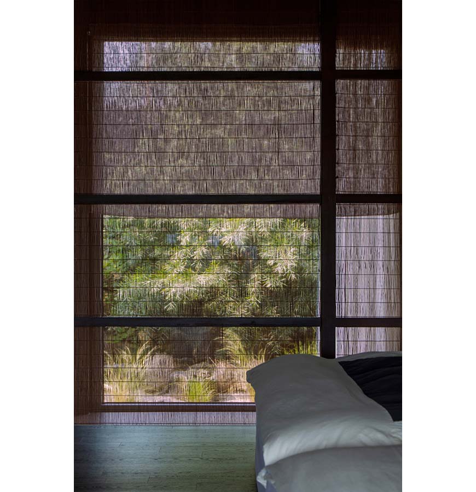
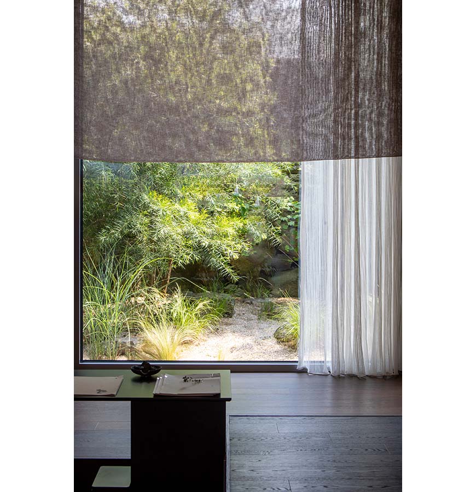
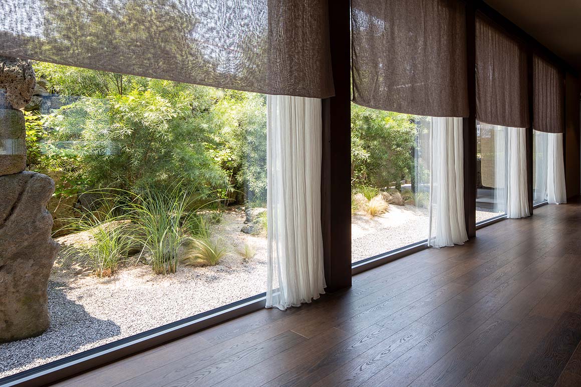
The architecture’s form and materiality naturally recall Jeju’s traditional way of life. It dissolves the boundary between indoors and outdoors, as if to embrace the land’s abundant light and wind without restraint. The spaces unfold fluidly—from bedroom to kitchen and living room, to an outdoor dining area with a fireplace, to a sauna, a tearoom, and finally to an inner and rear courtyard. Each sequence unfolds like a quiet narrative about Jeju, serene and composed.
Embodying the spirit of mok-yok-jaeg-ye—ritual purification through bathing and abstinence—the bath becomes a place where body and mind are renewed together. The notion of seong-ui-jeong-sim—to hold intention with sincerity and to keep one‘s heart upright—reflects both the architect’s attitude toward space and the heartfelt respect extended to the guests who dwell within it.
The bathroom, envisioned as a place of contemplation and renewal, also evokes the spirit of ritual. Between the bathtub and the sauna lies a small tearoom, reinforcing the intention of quiet introspection and purification.
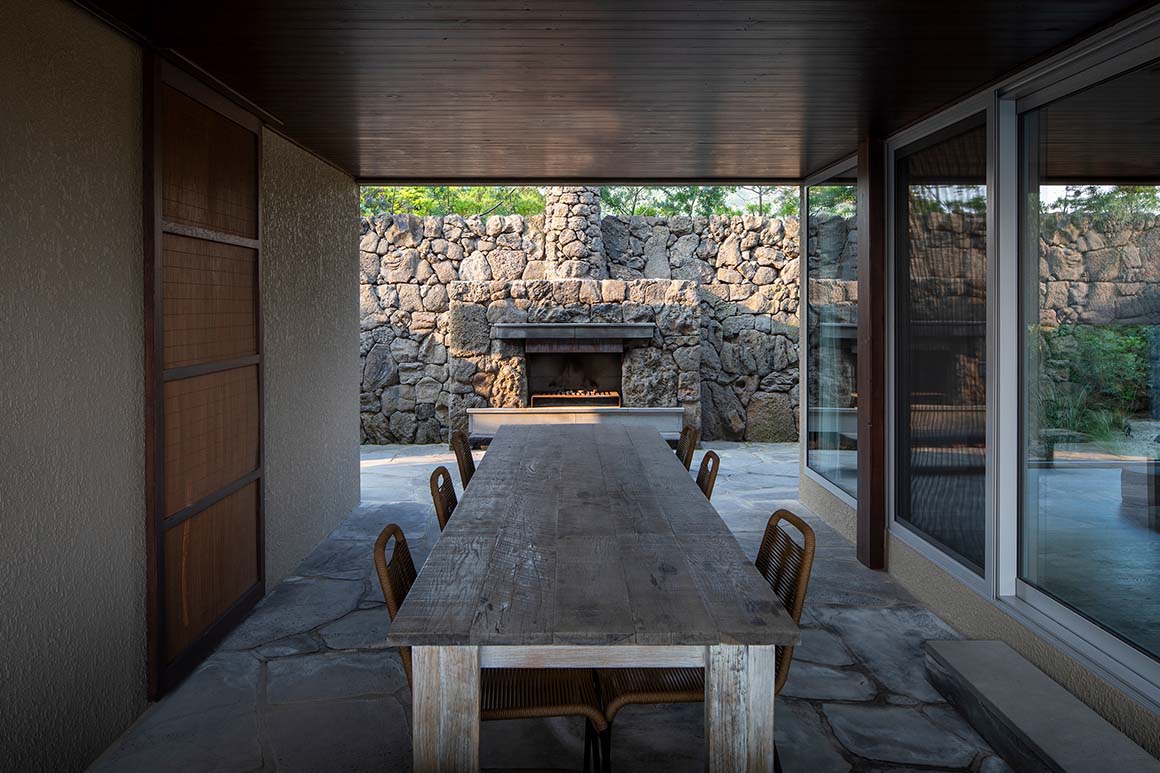
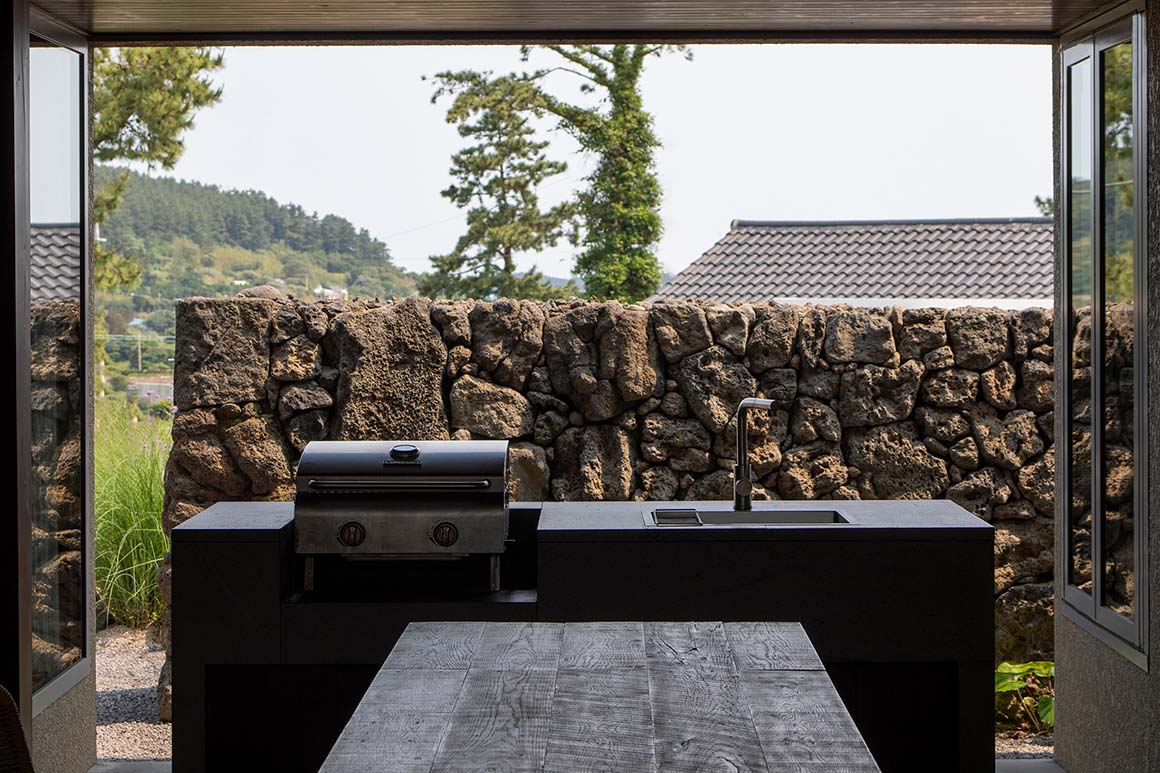
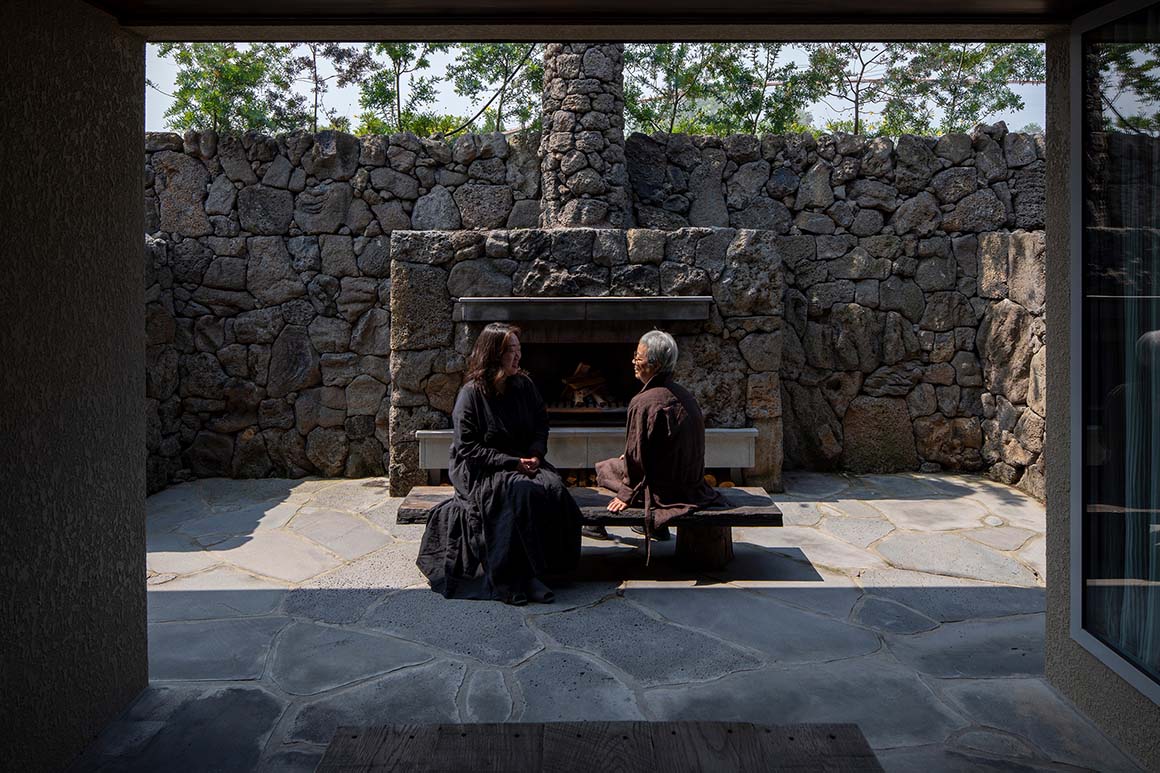
Rather than adding more, the house achieves its beauty through restraint. Yet within this simplicity, it radiates the timeless atmosphere and classical allure unique to Tamna—the old name for Jeju. Its calm sensibility invites reflection on the island itself, nurturing an intimate dialogue between human and nature. It offers a form of beauty and repose unattainable in everyday life—a spatial response, through architecture, to the deep rest and renewal found beyond the ordinary.
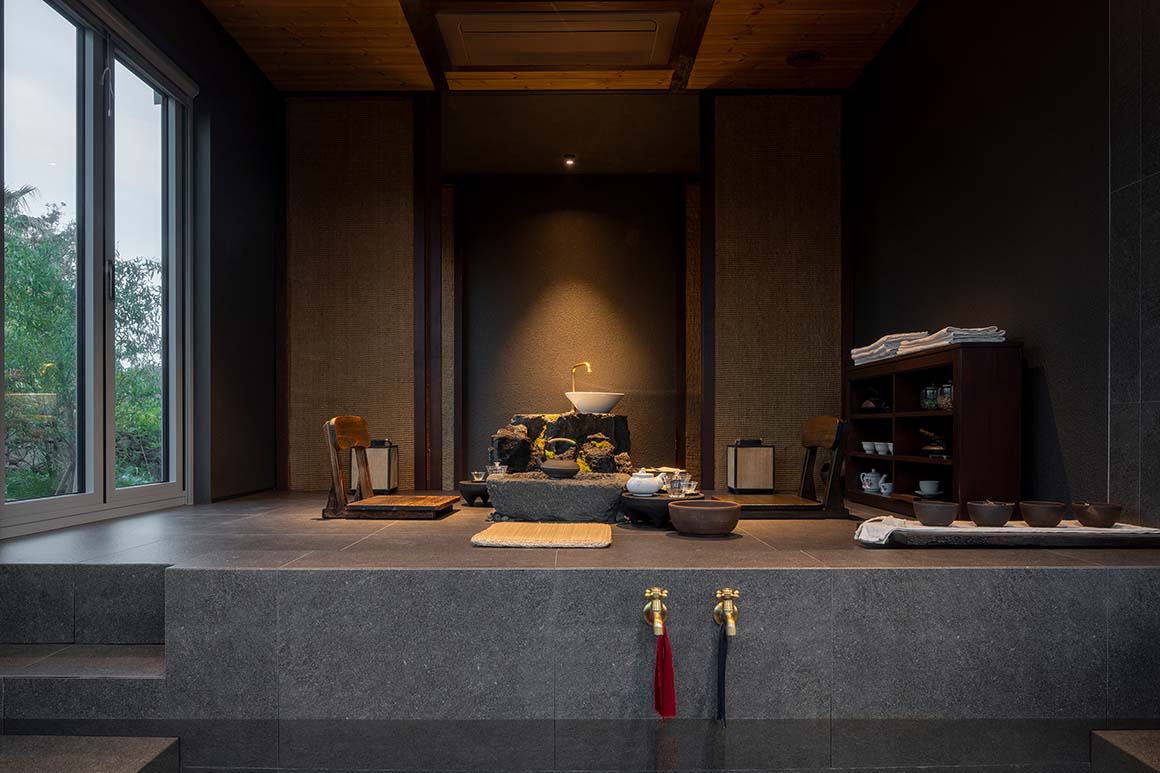
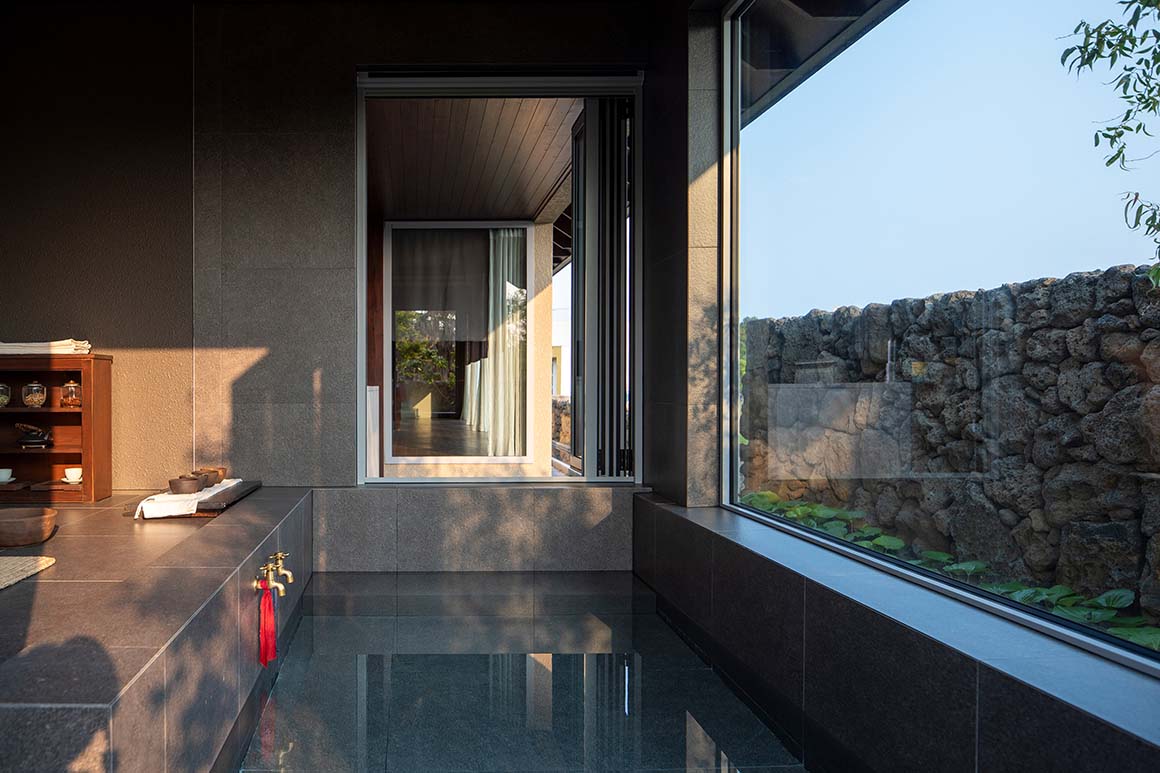
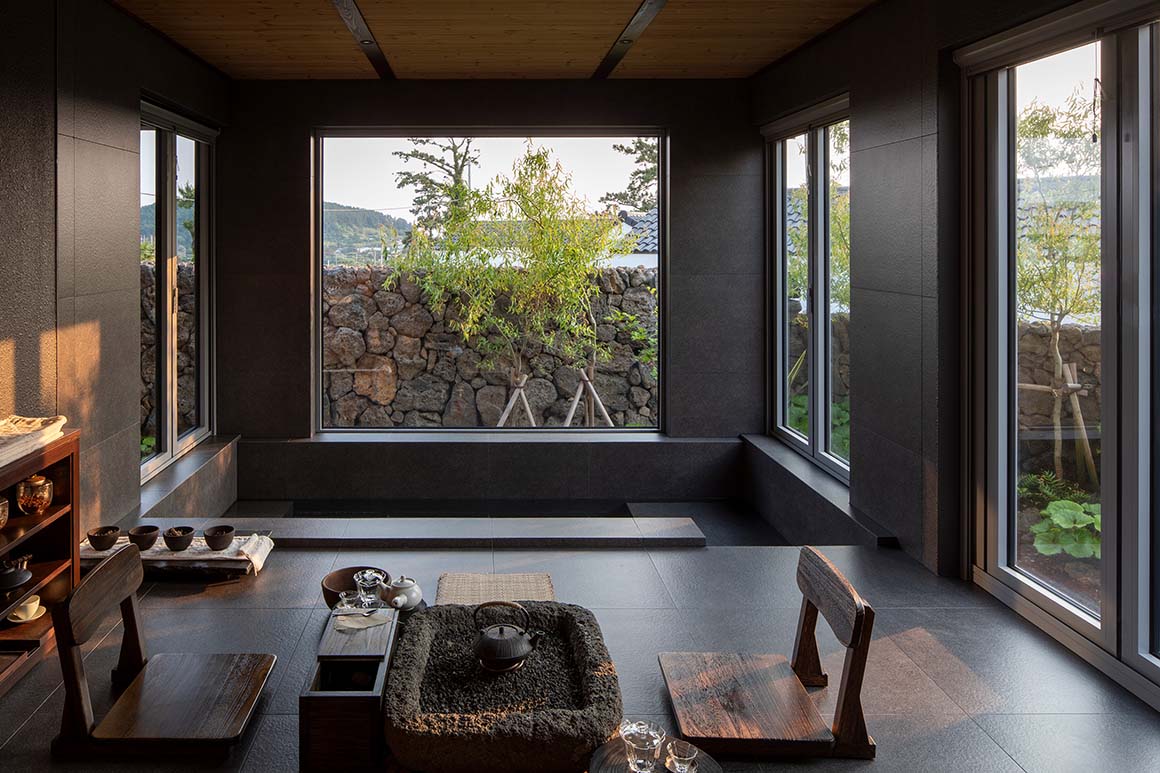
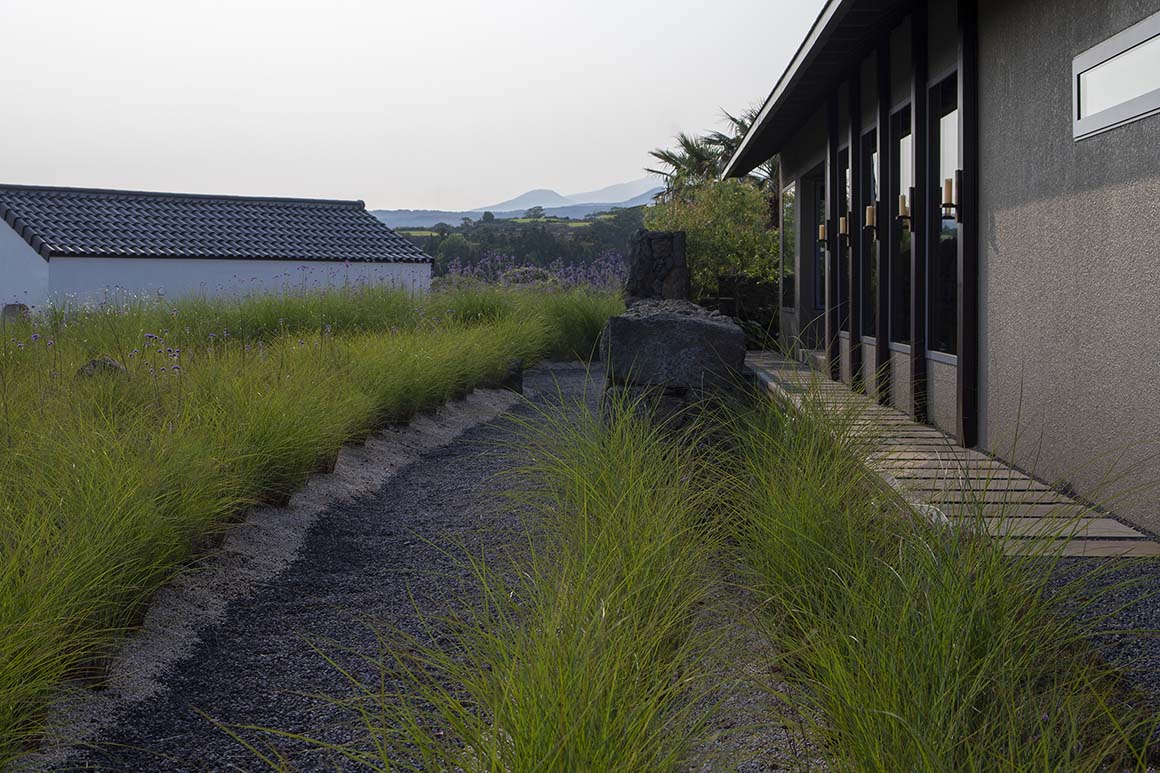
Project: WA:TAR / Location: 4382-1 Bongseong-ri, Aewol-eup, Jeju-si, Jeju, Republic of Korea / Architect: 100A associates / Use: accommodation / Bldg. area: 149.99m² / Gross floor area: 149.99m² / Bldg. scale: one stories above ground / Exterior finishing: terraco granule coating, timber (reclaimed wood), stone (basalt), fabric (silver grass mat), hot-rolled steel plate finish / Interior finishing: tile, solid wood flooring, stone (basalt), timber (reclaimed wood), paint finish, wood film, fabric (silver grass mat), hot-rolled steel plate finish / Completion: 2024 / Photograph: ©Jaeyoun Kim (courtesy of the architect)



































