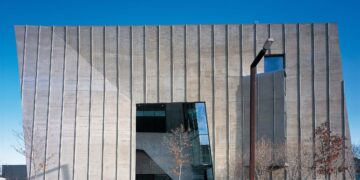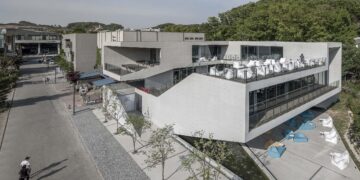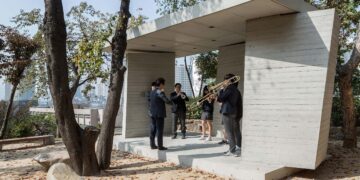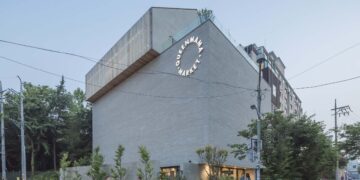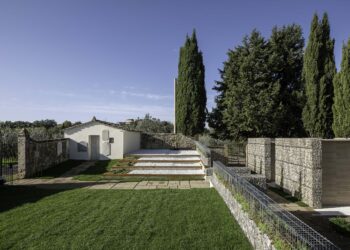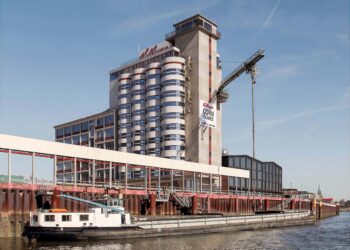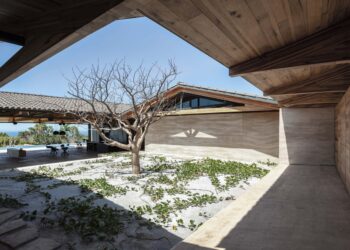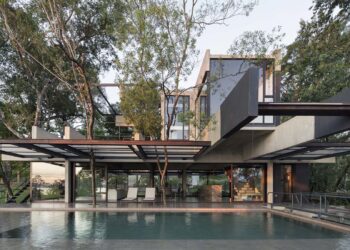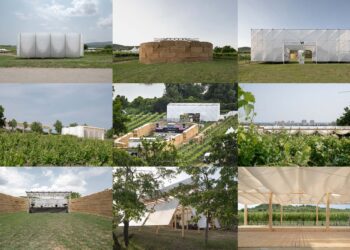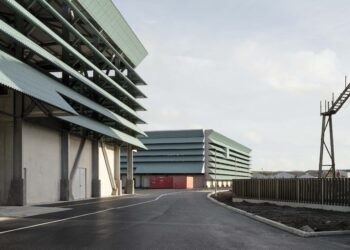Pully Urban House optimizes views of Lake Geneva thanks to its ovoid structure
타원형 구조로 제네바 호수의 전망을 만끽할 수 있는 퓔리 아파트

Located in a residential area close to Lausanne and Lake Geneva, this plot was previously occupied by an urban villa comprising two apartments, which was demolished. This new residential building houses three apartments, including a triplex apartment intended for the owner, thanks to its optimal use of form and building regulation compliance. These regulations specify ceiling heights and permit an attic, interpreted formally here to add a storey and therefore gain additional living space. The rounded form is a reaction to the motley, mediocre context of this residential district on the periphery of Lausanne.
로잔과 제네바 호수 근처 주거 지역에 위치한 그 부지를 예전에는 아파트 건물 두 채로 구성된 도시형 빌라가 차지하고 있었지만 그 빌라는 철거되었다. 새로 지어진 주거용 건물에는 소유주를 위한 3층 아파트를 포함해 세 가구의 아파트가 들어서 있는데, 형태를 가장 적절하게 활용하고 건축 법규를 준수한 덕분에 그런 구조가 가능했다. 그 법규는 천장 높이를 명시하는 대신 다락을 허용하기 때문에, 추가적으로 층을 하나 더 끼워 넣을 수 있다는 것, 그리하여 생활공간을 늘릴 수 있다는 것으로 형식상 해석된다. 건물의 둥근 형태는 로잔 근방, 여러 건축 양식의 건물들이 뒤섞여 있는 주거 지역 분위기에 대한 반응으로 태어났다. 목표는 쉽게 구별되는 독특하고 자율적인 건물을 만드는 것이었다. 계란형이 변형되어, 건물 남쪽 면, 즉 호수 풍경을 만끽할 수 있는 거실 부분이 넓어진 타원이 되었다. 도리받이(보받이) 역시 새 건물의 형태 덕분에 거실 시야가 훨씬 넓어진 건물 뒤편 이웃들에게 가해질 시각적 충격을 최소화한다.



The aim was to create a distinctive, autonomous object that would be easily identified. The oval was distorted to become an ovoid with proportions that favour southerly-aspected living rooms enjoying views over the lake. This template also limits the visual impact for neighbours to the rear who have gained additional views from their own living rooms thanks to the new building shape.
Sectional organisation is key to the design, resolving various constraints here. The rear section with the bedrooms, where ceiling height is kept to the minimum, is clearly distinct from the living rooms to the front, which are generously sized, with views over Lake Geneva. A few stairs separate the living area from the sleeping area.
This configuration also permits the addition of a service floor in order to create a hot tub on the attic terrace. In floor-plan terms, since the ground plot is relatively small, the available width does not permit the standard arrangement of a central circulation area with rooms on either side. The staircase therefore extends along the entire length of the façade.
This design concept, already deployed by LOCALARCHITECTURE in previous residential designs, frees up a large surface area on each floor and utilises the space under the sloping ceiling within the apartments.



면 구성이 여러 제약을 해결하는 설계의 핵심이었다. 천장 높이를 최소로 유지한 침실이 있는 건물 뒤쪽 구역은 거실이 있는 건물 앞쪽과 완전히 분리되어 있다. 제네바 호수가 내다보이는 거실은 폭이 넉넉하다. 생활 영역과 취침 영역을 나누는 것은 몇 개의 계단이다.
공간 배열은 또, 다락방 테라스에 온수 욕조를 설치하기 위해 하나의 층을 더 만들 수 있게 해주었다. 평면도를 보면 건물 대지가 비교적 좁기 때문에, 건물 양쪽에 방이 배치되는 평범한 중앙 순환식 구조를 이용 가능한 너비 안에 적용할 수가 없었다. 그래서 계단도 건물 외벽 전체를 따라 길게 설치되었다.
로컬 건축사무소가 이전에도 주택 설계에 채택한 적 있는 이 설계 개념은 각 층의 넓은 곡선 구역을 해방시켰고 아파트 내부 기울어진 천장 밑 공간도 활용할 수 있게 만들어 주었다. 건물 형태는 맞춤형 하중 구조로 딱 알맞게 세워졌고, 곡선 외관은 각 면에 부착된 충전재라는 요소로 그 모습을 갖추게 되었다.



The building shape is rationally constructed with a bespoke load-bearing structure, its curved appearance created by filler elements arranged on the facets.
The concrete skeleton is readable on the façade, its prefabricated vertical elements with their trapezoidal profile creating a play of light that accentuates the curve illusion. Their sand-effect finish harmonises the ensemble: the outer ends of the floor slabs, which were cast in place, are finished in the same way. This structural matrix is then filled with prefabricated grey-shaded wood panels or glazing. The choice of raw, exposed materials contrasts with the sophistication of the building shape and the accommodation.
Internally we again see raw exposed concrete, sand-finished on the outer walls and with traditional formwork using planks on the internal load-bearing and partition walls. Precise, bespoke cabinetmaking lend structure to the spaces and make this unusual shape habitable via three curves, incorporated in the floor plan. Faceted oak fittings are tailored to these sinuous lines, picking up the rhythm of the concrete formwork. The two materials combine to accompany every function within the accommodation.
From its external form through to its internal spaces, this building has a specificity that makes it highly distinctive. Each apartment is unique, and the architecture is omnipresent.




건물 외부에서도 보이는 콘크리트 골조에 설치된, 조립식 세로 부품은 옆에서 보면 마름모 형태여서 곡선 착시를 두드러지게 하는 빛의 움직임을 만들어낸다. 사포질 느낌의 마감재가 조화를 이루어 앙상블을 형성한다. 현장에서 제작된 바닥판 바깥쪽 끝도 똑같은 방식으로 마감되었다. 그렇게 제작된 구조 틀은 조립식 회색 음영을 넣은 목조 합판이나 유리창으로 채워졌다. 가공하지 않은, 그리고 노출된 자재는 현대적인 건물 형태나 시설과 대조를 이룬다.
건물 내부로 들어가서 봐도, 합판을 사용하는 전통적 거푸집이 설치된 내부 내력벽과 칸막이 벽 및 외벽을 마감한 사포질 효과, 콘크리트가 그대로 드러나 있다. 가구를 정밀하게 맞추어 제작했기 때문에 공간이 구조화되었고 건물이 독특한 형태인데도 평면도에 그려진 세 개의 곡선 안에 거주할 수 있게 되었다. 각진 오크나무 부품들은 물결 모양 선을 따라 재단되어서 콘크리트 거푸집의 리듬감을 강조한다. 시설 내부에 모든 기능을 갖추는 데 이 두 가지 자재가 함께 사용되었다.
외부 형태에서 내부 공간에 이르기까지, 이 건물에는 독특함을 극대화하는 특별함이 있다. 세 가구의 아파트가 모두 제각각 특이하고, 건물 어디에나 건축적 요소가 가득하다.

Project: Urban House in Pully / Location: Chemin de Chamblandes 52, Pully, Switzerland / Architect: LOCALARCHITECTURE / Project team: Manuel Bieler, Antoine Robert-Grandpierre, Laurent Saurer, Iñigo Oregui Biain / Construction management: Thinka Architecture Studio / Civil Rngineer: Gex et Dorthe Ingénieurs / Cabinet Maker: Wood Concept / Bldg. area: 834m² / Volume: 2,666m³ / Design: 2017~2018 / Construction: 2019~2020 / Photograph: ©Michel Bonvin

