Light flowing through misaligned layers
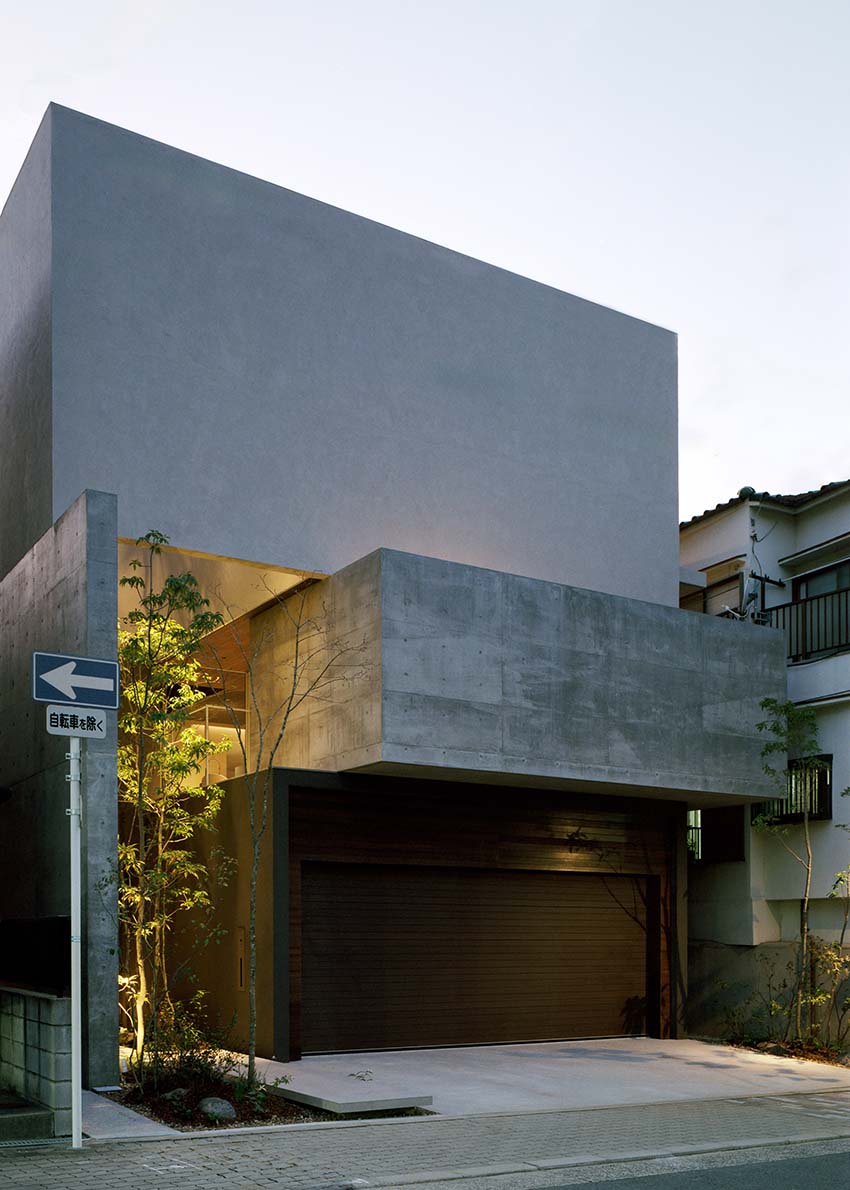
This compact plot, nestled in a densely populated residential area of Osaka, Japan, is home to a two-generation family. The house is flanked by different residences on both sides and blocked at the back by a tall retaining wall. In this setting, the owner wanted to maintain a comfortable private life while also creating greenery that would naturally connect to the surroundings. In response to the owner’s wishes, the design adopts an outwardly closed form. However, narrow slits and openings throughout the structure extend the view, creating the impression that the space continues beyond. Through overlapping layers, the space gains depth while remaining shielded from outside views and open to light.
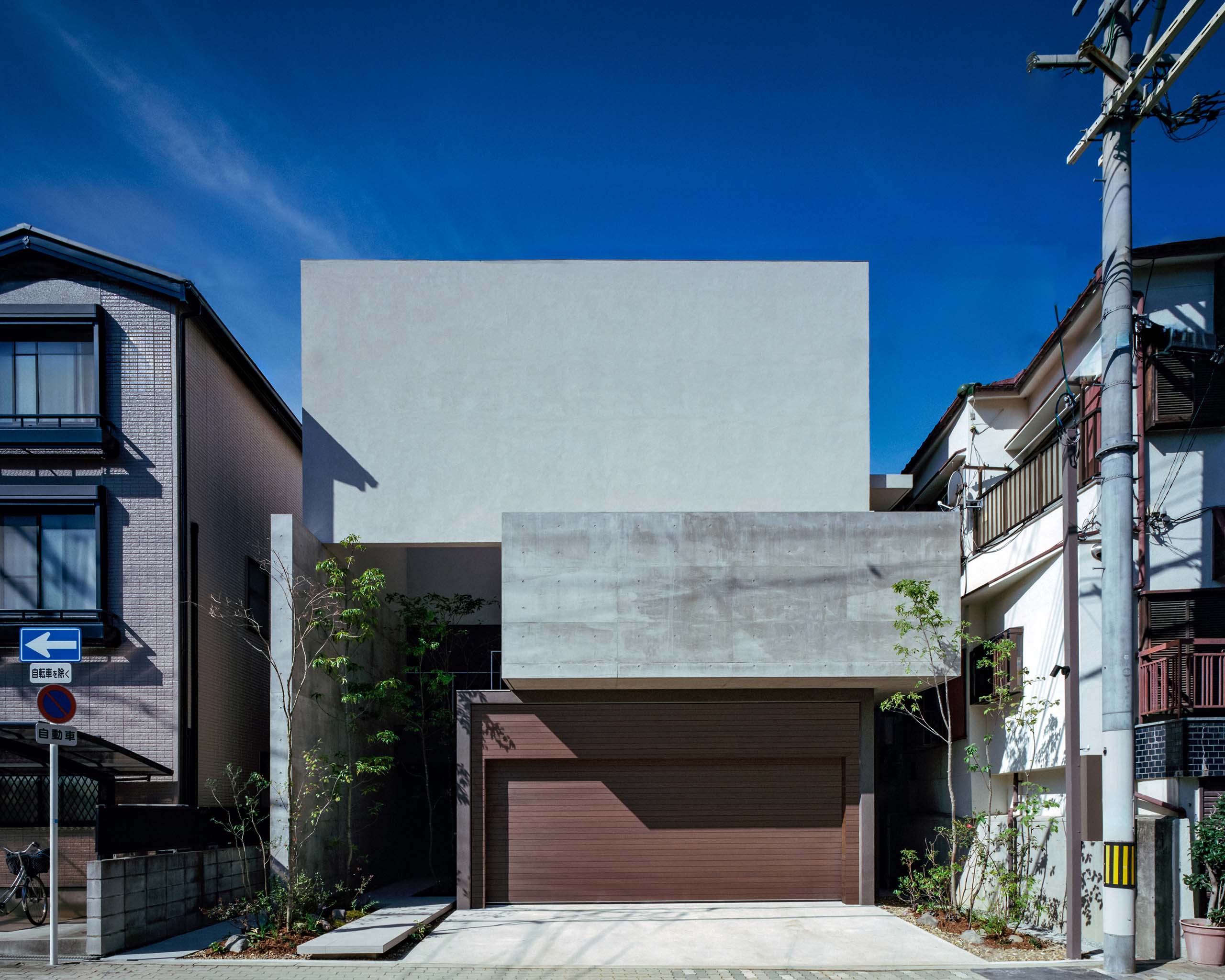

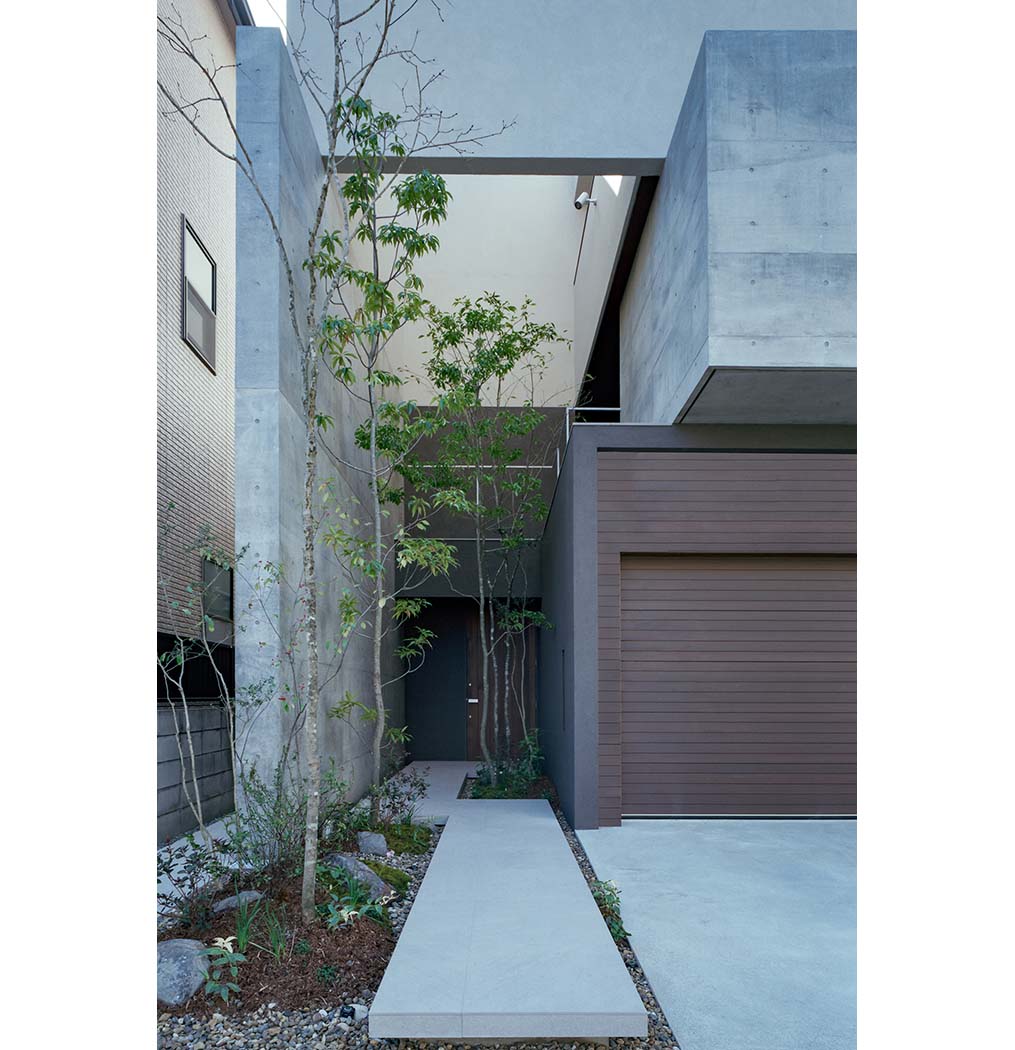
Volumes finished in wood, concrete, and plaster are arranged in staggered layers, allowing light and air to filter through the in-between spaces. Within this shared home for two generations, light descends gently, reflecting off glass, concrete, and textured sprayed walls—each material revealing its own unique texture and hue. These delicate variations enrich the spatial experience with subtle vibrancy. After passing through a landscaped approach, the interior reveals a vertical atrium that extends from the first to the third floor, once again filling the space with abundant light. A cantilevered staircase is installed along a reinforced concrete wall, and the strong sense of openness makes it appear from the kitchen and dining area as if the stairs are connected to the outside.
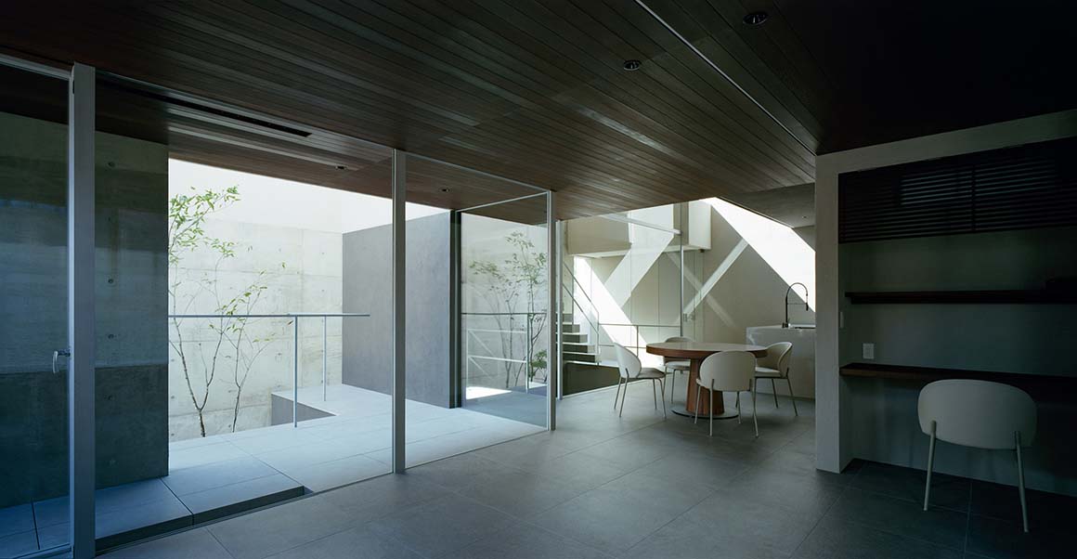
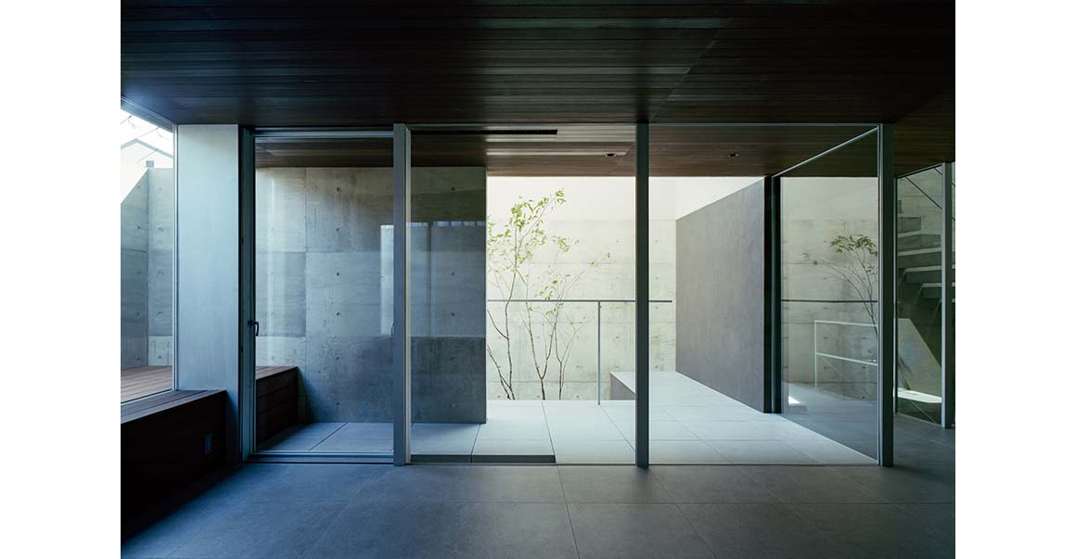
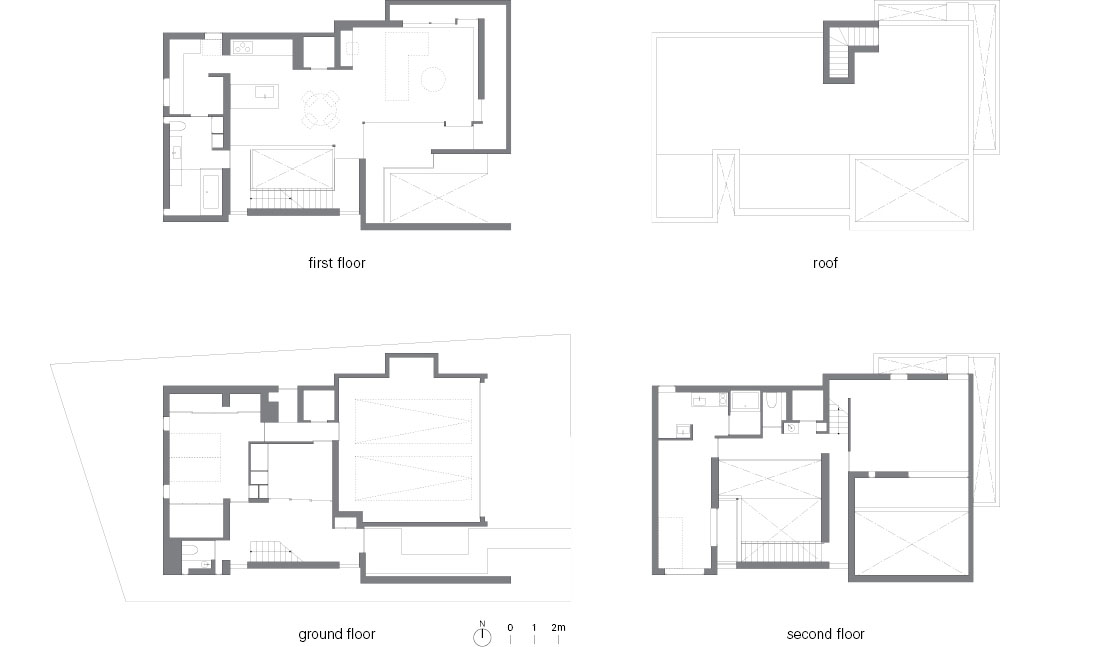
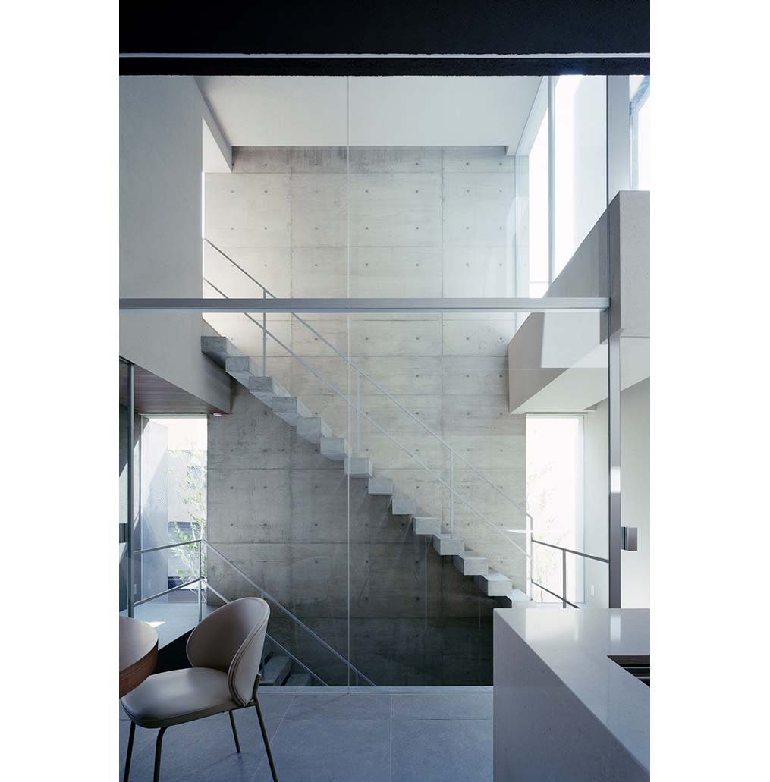
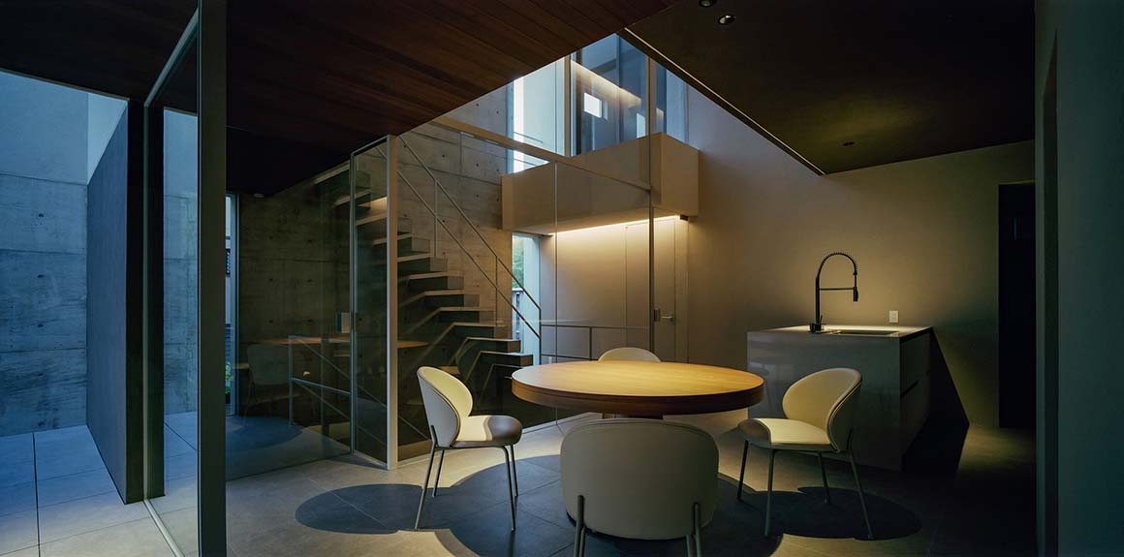
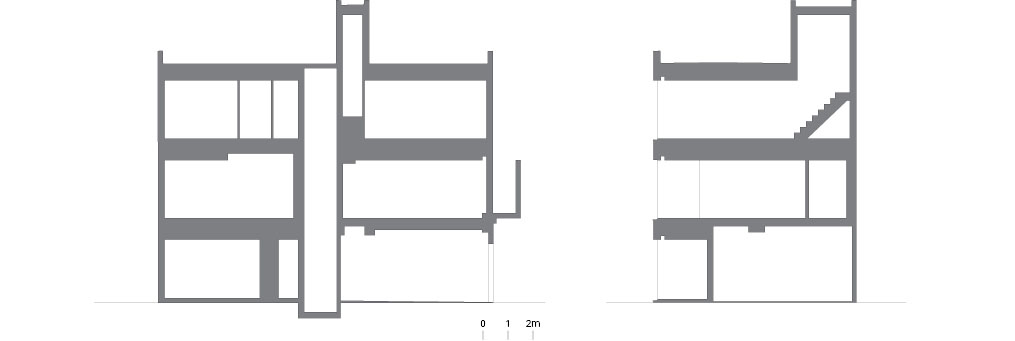
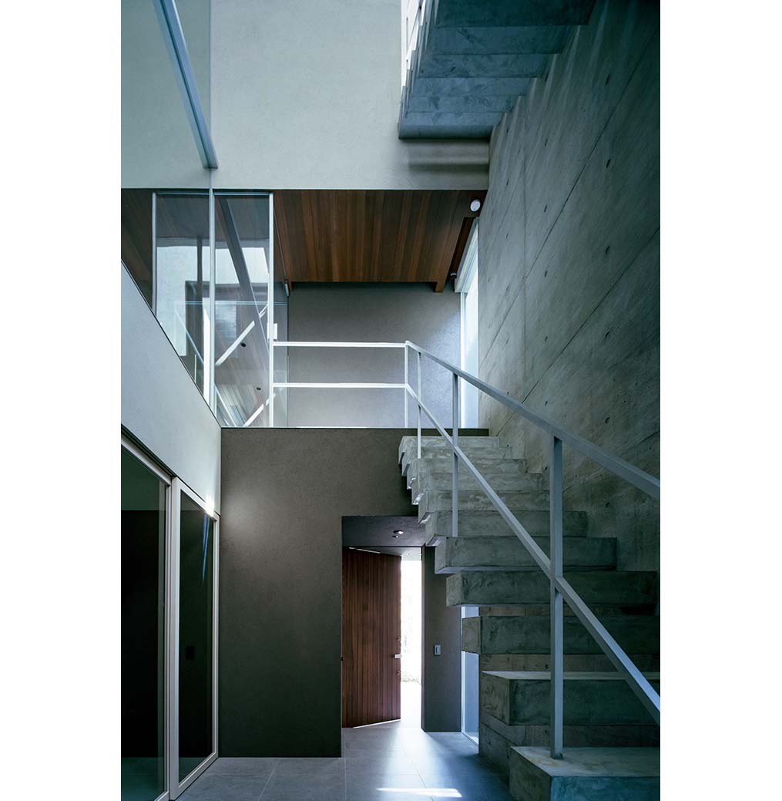
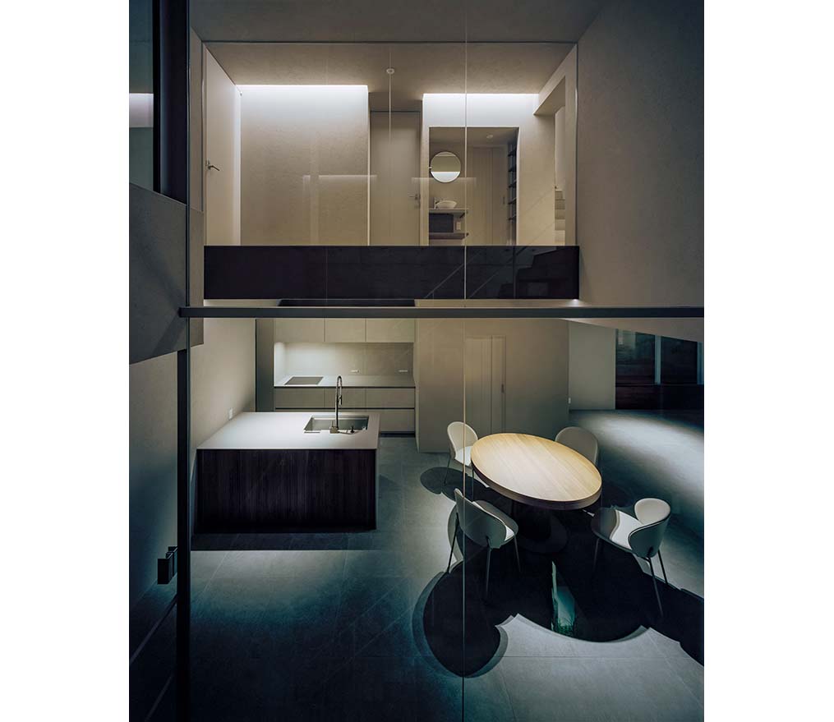
The first floor houses bedrooms and a guest room, while the second floor includes a living room, dining area, kitchen, bathroom, and washroom. The parents reside on the third floor. From inside the house, the trees planted along the approach are visible. In contrast to its closed appearance from the outside, the interior reveals a distinctly open and expressive structure.
Designed by FujiwaraMuro Architects, who are known for incorporating atriums, cantilevered stairs, large windows, tree-filled courtyards, and transparent walls that invite abundant light, this residence is a continuation of their approach. In Japan’s tight-knit residential neighborhoods, where narrow plots are the norm, they present a thoughtful solution to spatial limitations—homes that enhance quality of life by drawing nature to the edge of one‘s gaze.
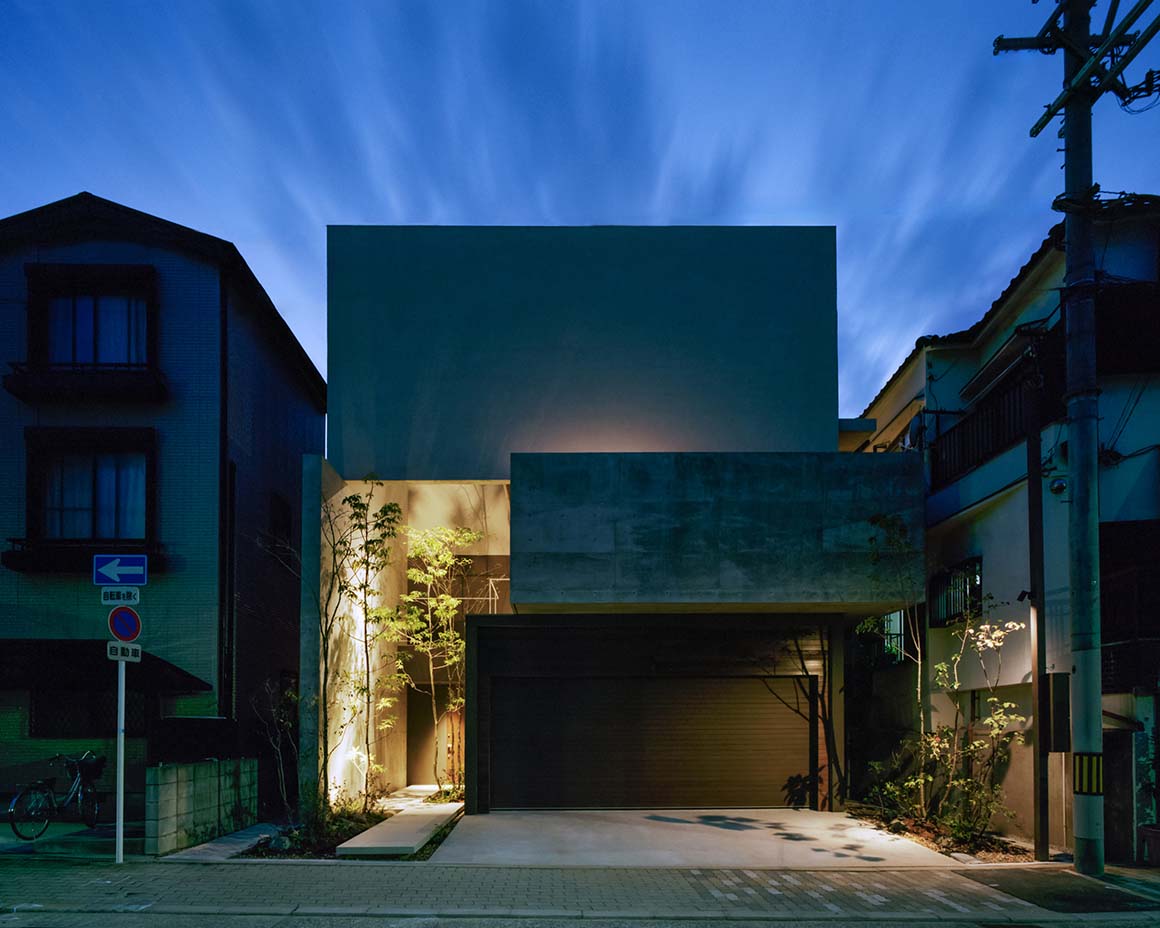
Project: Two-generation House in Tennoji-ku / Location: Osaka city, Osaka Pref., Japan / Architect(s): Fujiwaramuro Architects / Lead Architects: Shintaro Fujiwara, Yoshio Muro / Use: Residence / Site area: 208.2m² / Bldg. area: 92.10m² / Total Floor Area: 191.68m² / Structure: RC / Completion: 2024 / Photograph: ©Katsuya. Taira (studioREM)(courtesy of the architect)



































