Demountable and recyclable with local timber
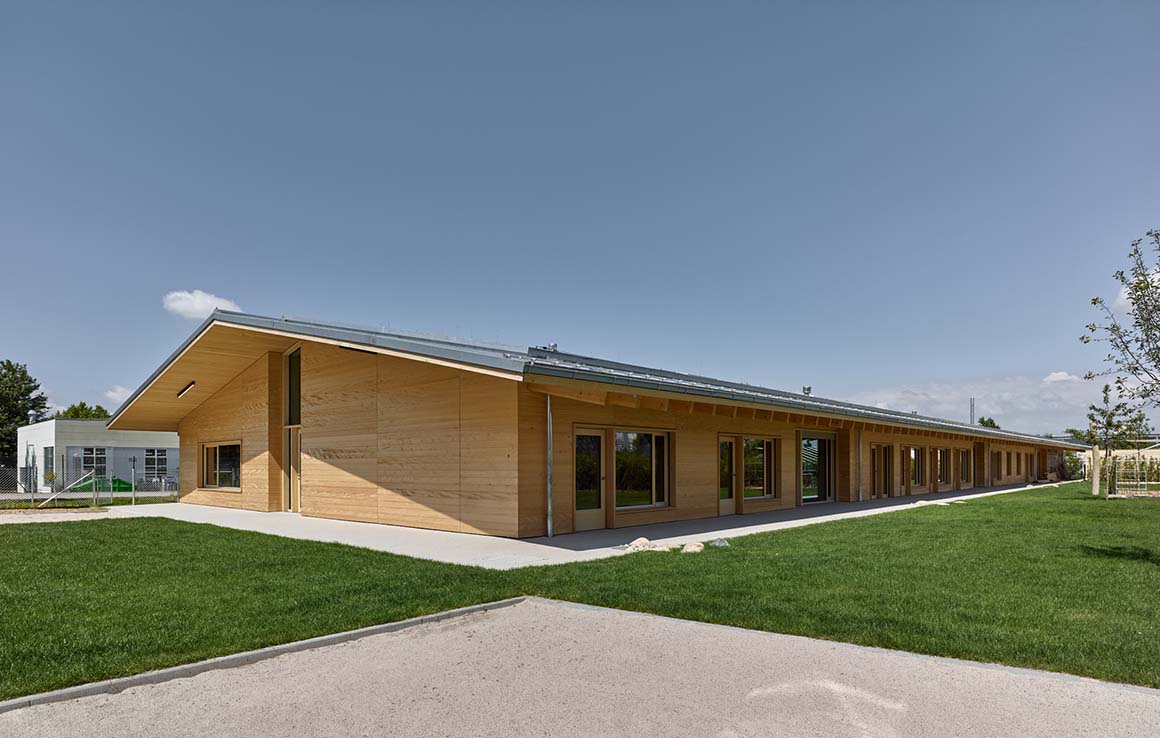
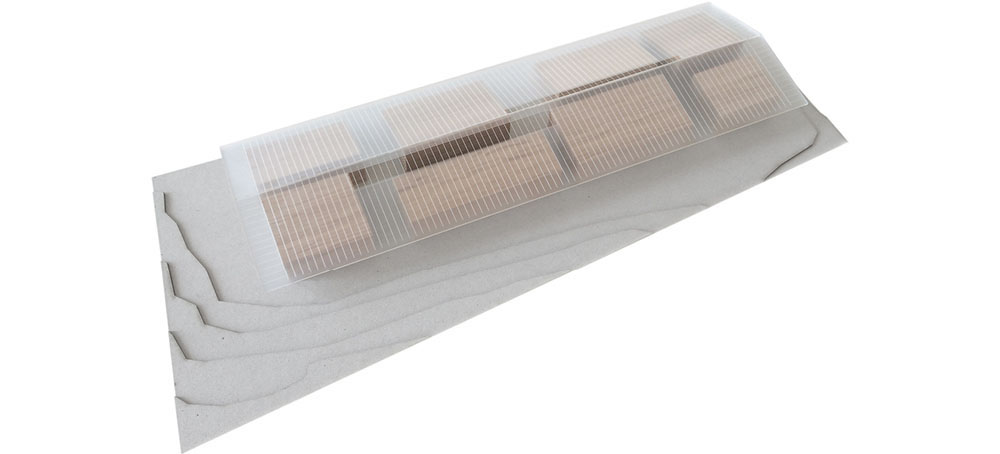
The machine tool manufacturer, Trumpf, has completed its first company daycare center in the north west edge of its campus in Ditzingen, Germany. The one-story building was built using mass-timber elements prefabricated in a South Tyrolean factory and then assembled on site.
The daycare center offers place for 75 children of employees and is also open to other children from the municipality.
The building is set back within the industrial context and, thanks to its low height, blends almost seamlessly into the topography. The building is also linked to the architecture of neighboring farms, by way of its flat pitched saddle roof — an open and visible rafter roof construction. Regarding the effects of the weather, the green roof has an overhang on all four sides of the building, which varies in depth to protect the rooms and terraces from direct sunlight or rain. Generous skylights are also arranged at the side of the ridge line for natural lighting, ventilation, and smoke extraction.
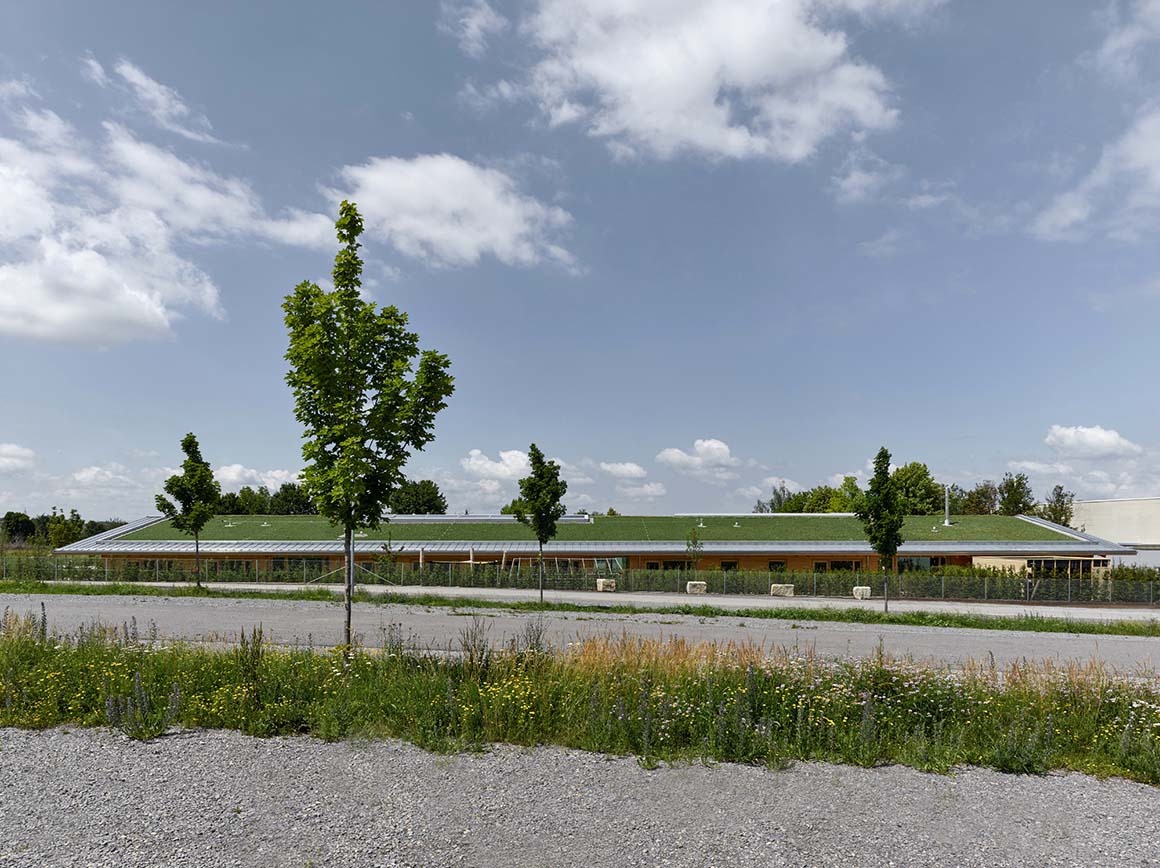
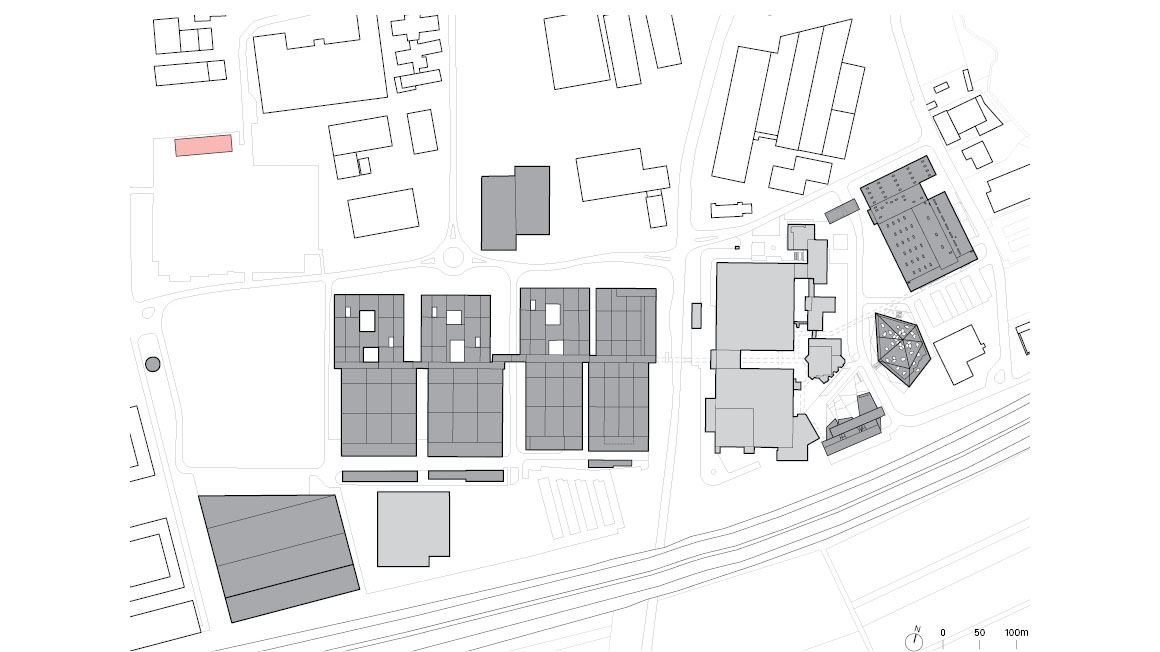
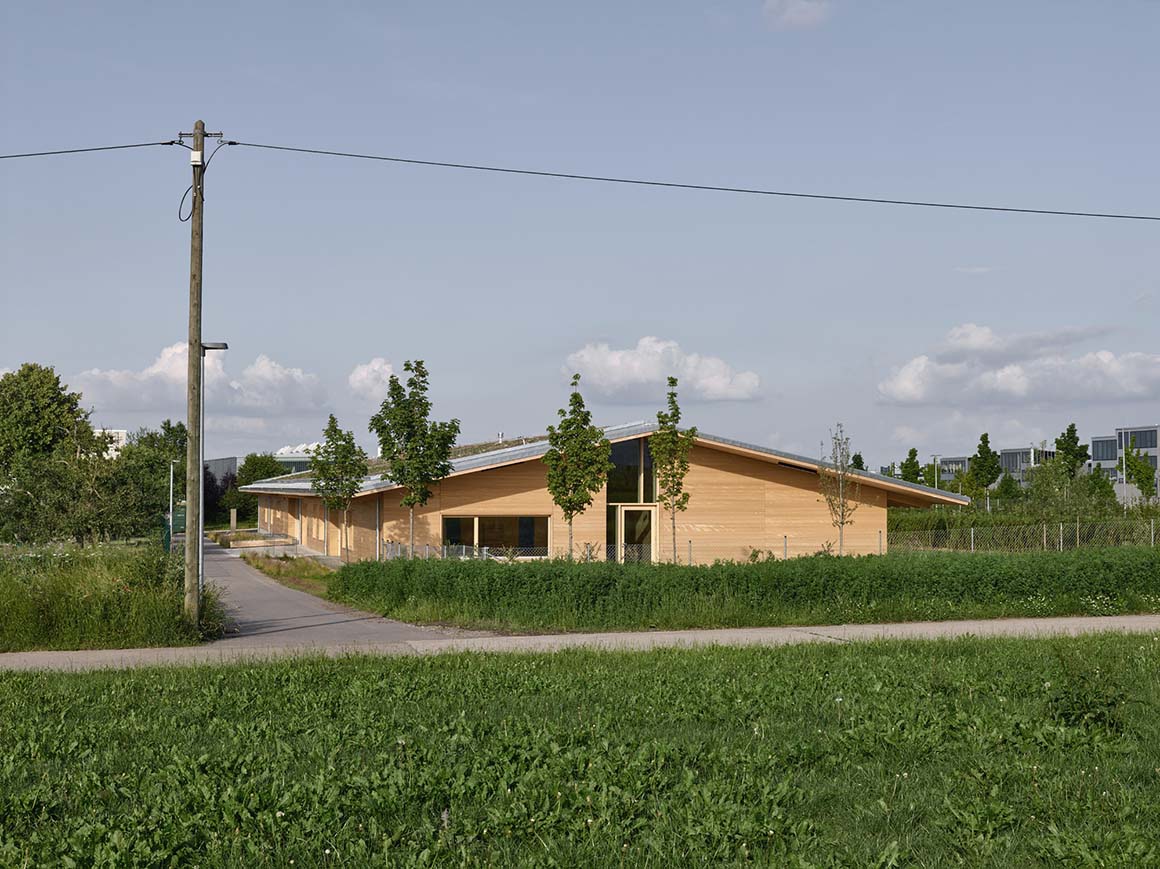
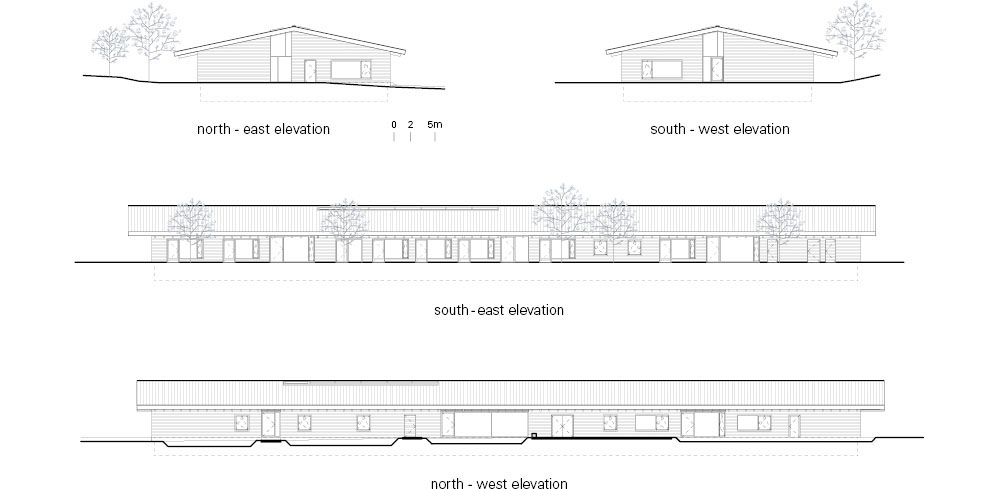
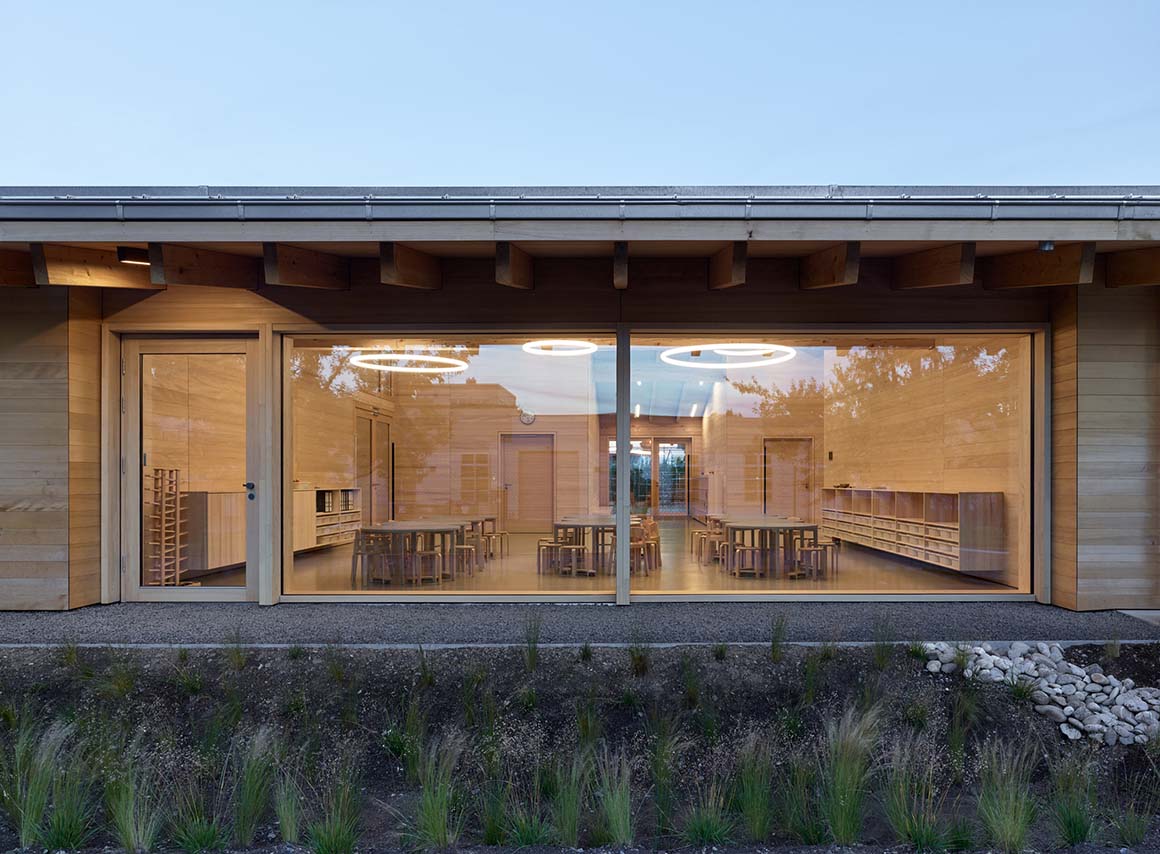
The building structure is made from prefabricated, unglued solid wood elements. The base layer consists of two 6cm thick layers of solid structural timber (fir) and is joined by dovetail connectors. The outer cladding consists of a 2.7 cm thick top layer of white fir, which is used everywhere in the visible area — insulated in between panels with wood fiber. The wood comes from PEFC certified forests and the fabrication is glue-free in nature. The purlin roof is likewise screwed in place. In this way, the building could potentially be recycled and reused without any problems. Thanks to the collaboration with a regional manufactory in South Tirol, and short delivery distances, the ecological footprint of the building is quite low. Furthermore, pellet heating ensures environmentally friendly heat production.
The interior is divided into eight cubes dedicated to a variety of functions: group and employee rooms, a cloakroom, and a kitchen. A meandering corridor connects all volumes and widens at three points within the building’s perimeter, creating smaller gathering “squares”. These three intermediate spaces are available for communal use and have a direct connection to the outside space through their extensive glazing.
The Trumpf Daycare Center a has high energy standard (KfW 55) and is a fully accessible building for people with disabilities.
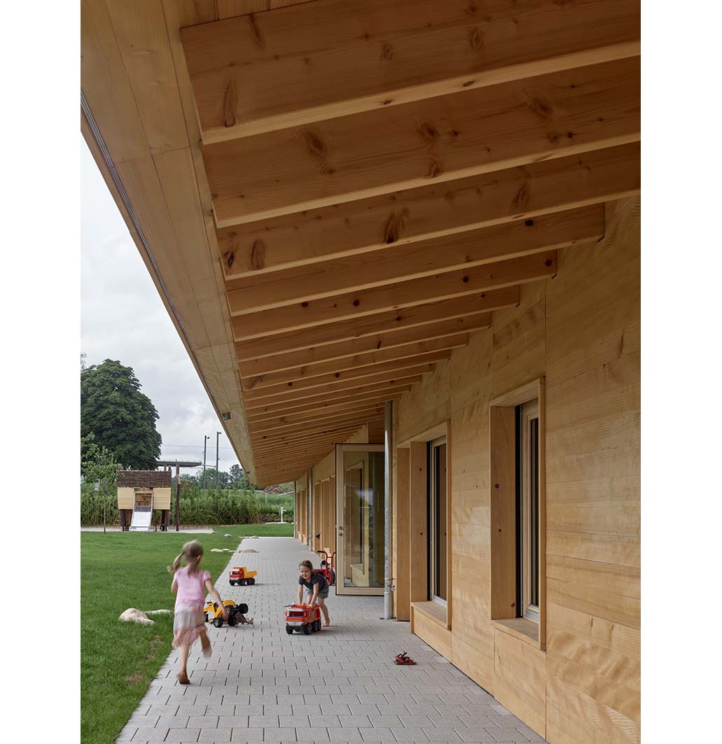
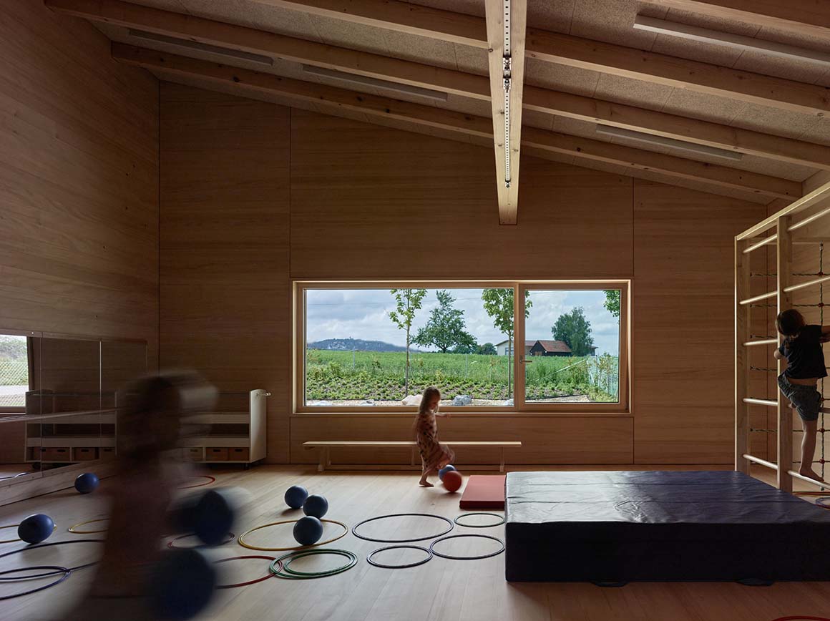
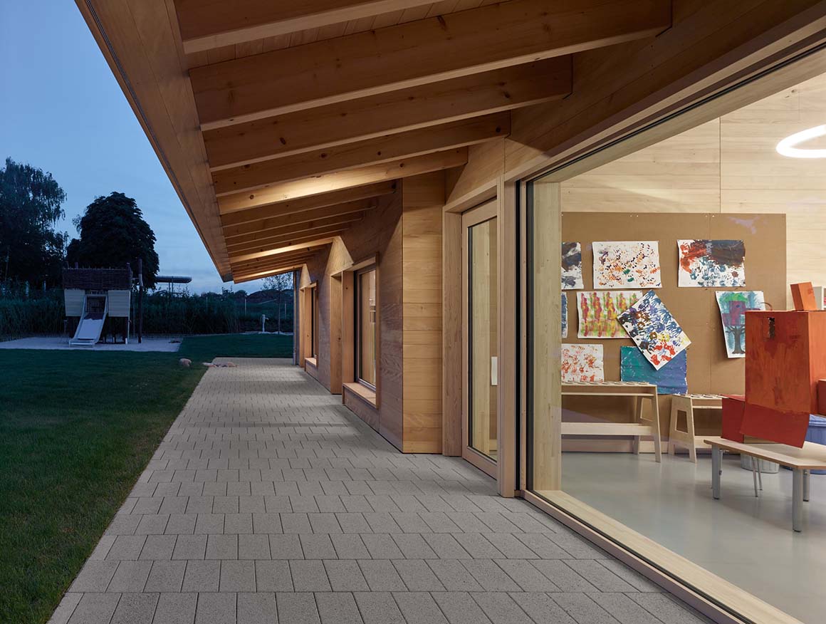
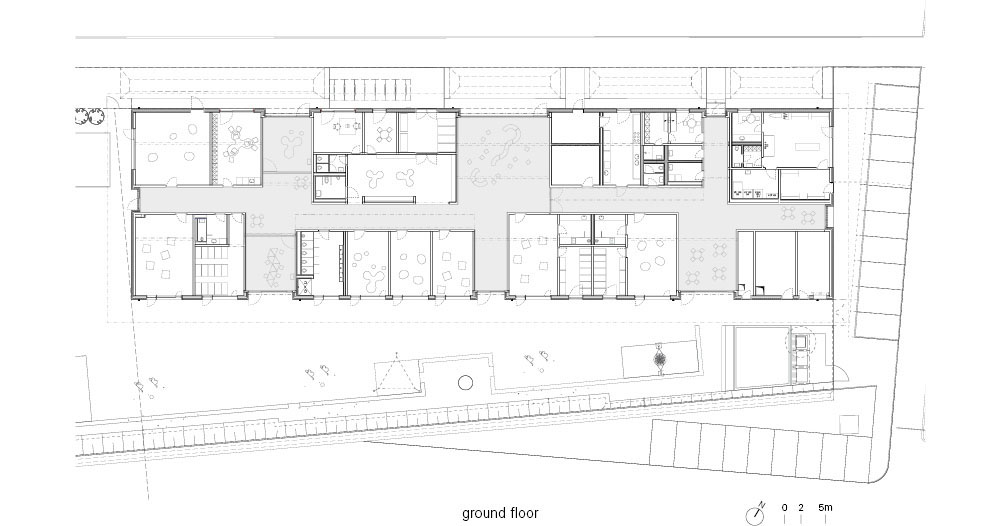
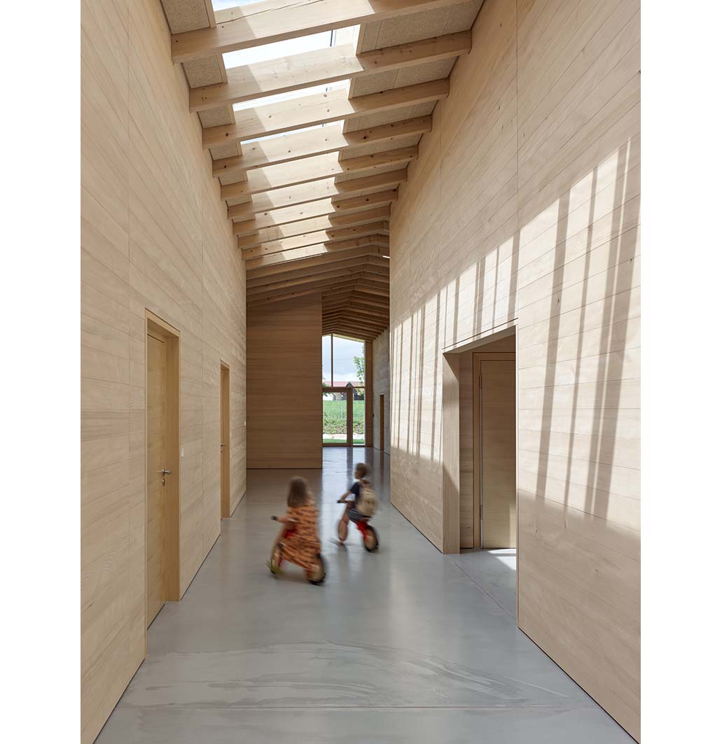
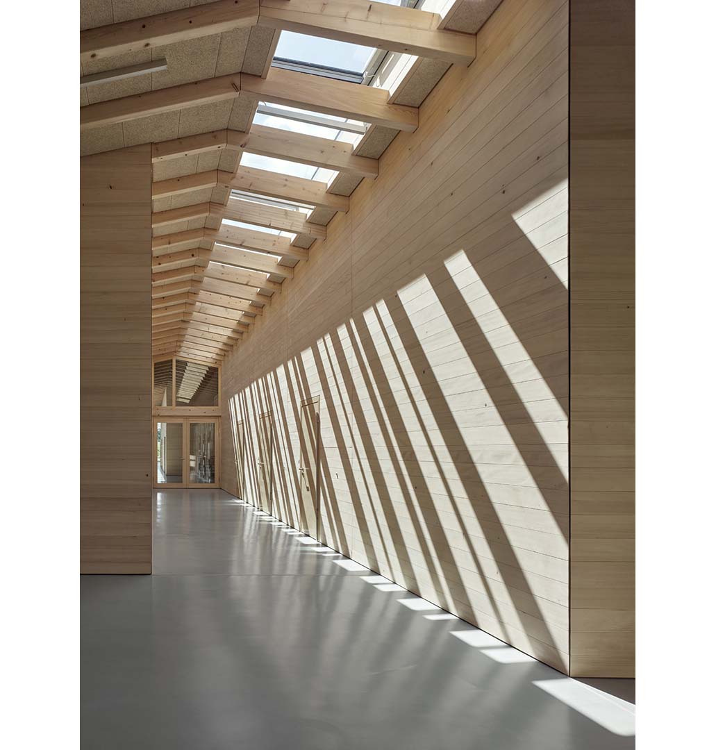
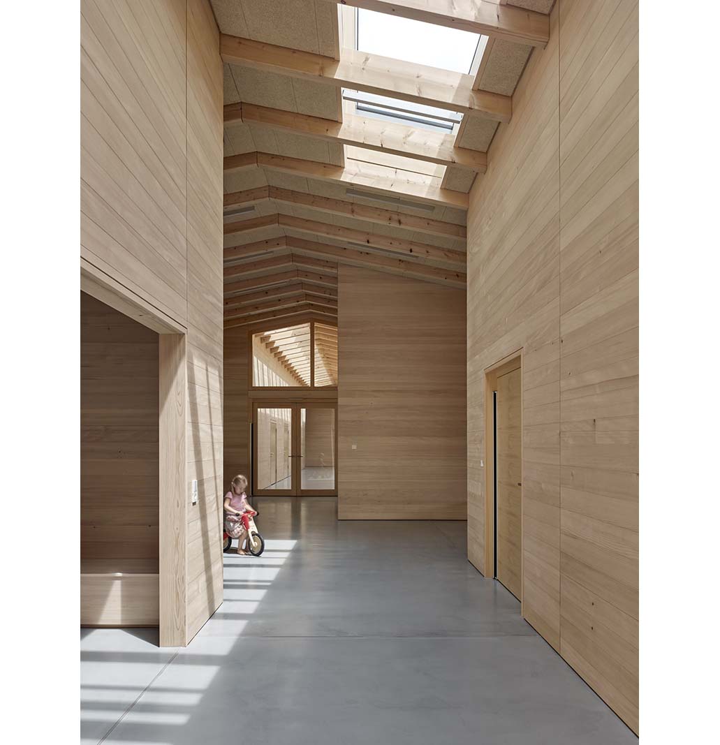
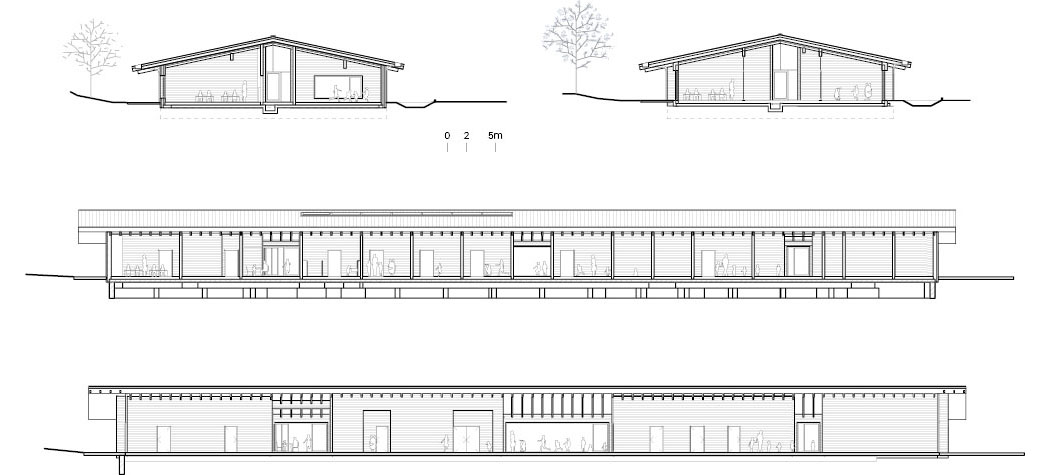
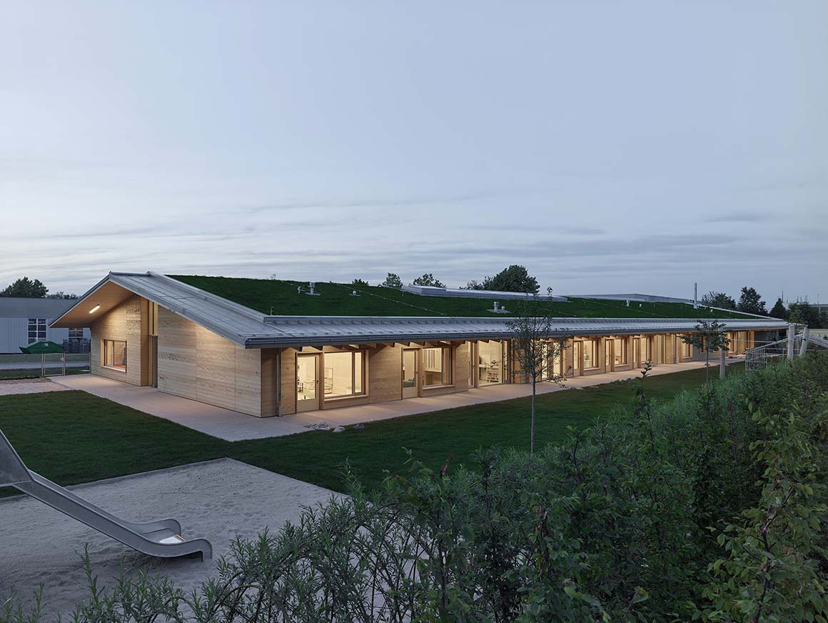
Project: Trumpf Day-Care Center / Location: Ditzingen, Germany / Architects: Barkow Leibinger – Frank Barkow, Regine Leibinger / Project team: Tobias Wenz (Associate), Fabian Ziltz (Project Architect), David Eichner, Arne Löper, Marco Ripa di Meana, Ana Skrebic, Robert Tzscheutschler / General contractor: Holzius / Structural engineer: Breinlinger Ingenieure / HVAC: Krebs Ingenieure / Building physics: GN Bauphysik Ingenieurgesellschaft / Client: TRUMPF GmbH + Co. KG, Ditzingen / Use: Day-Care Center / Gross floor area: 1,270m² / Construction: 2018.8~2019.5 / Photograph: ©Stefan Müller (courtesy of the architect)



































