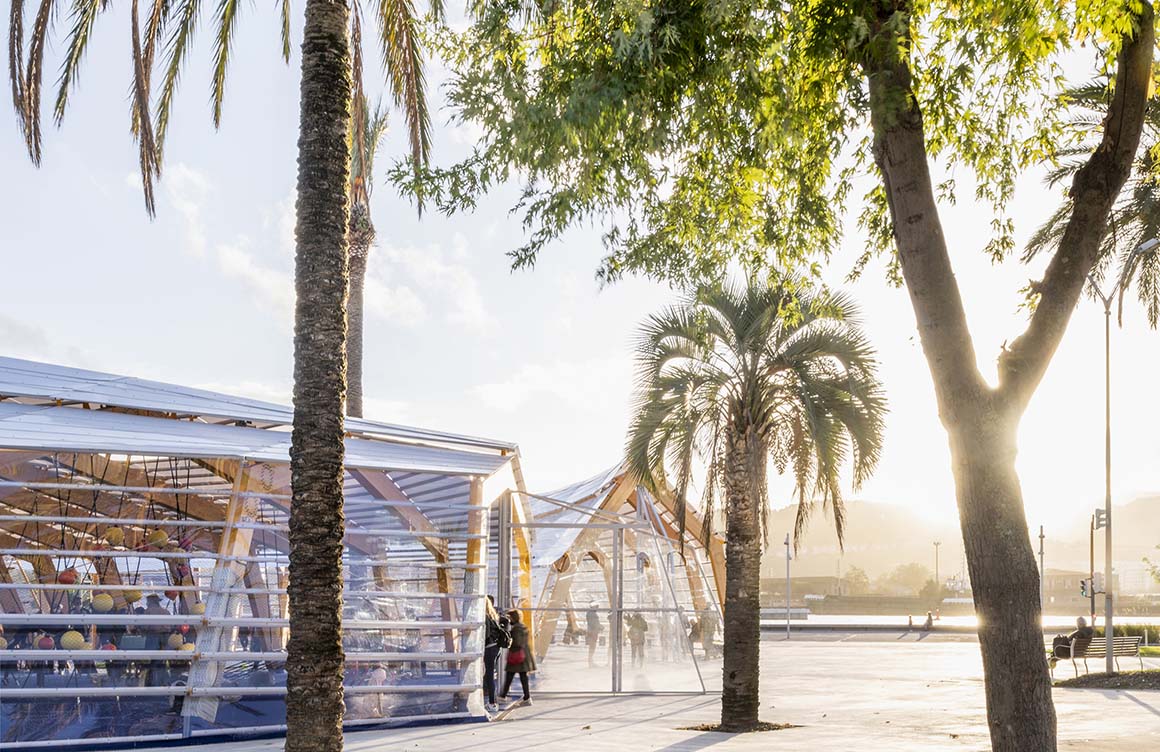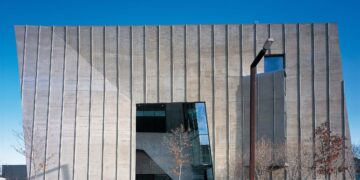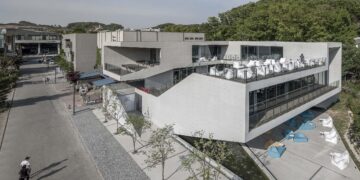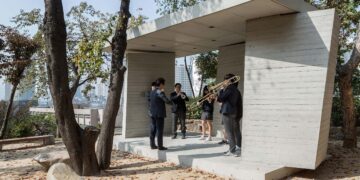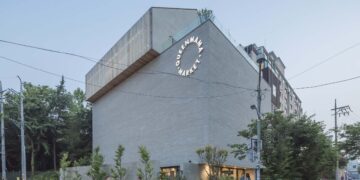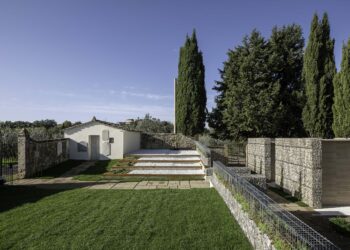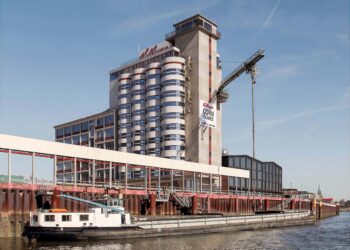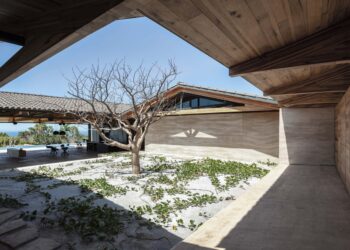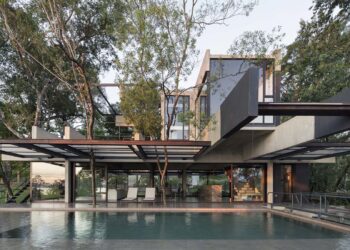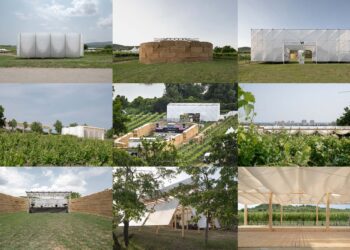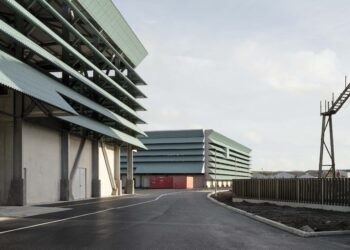Ocean world in an upside down hull
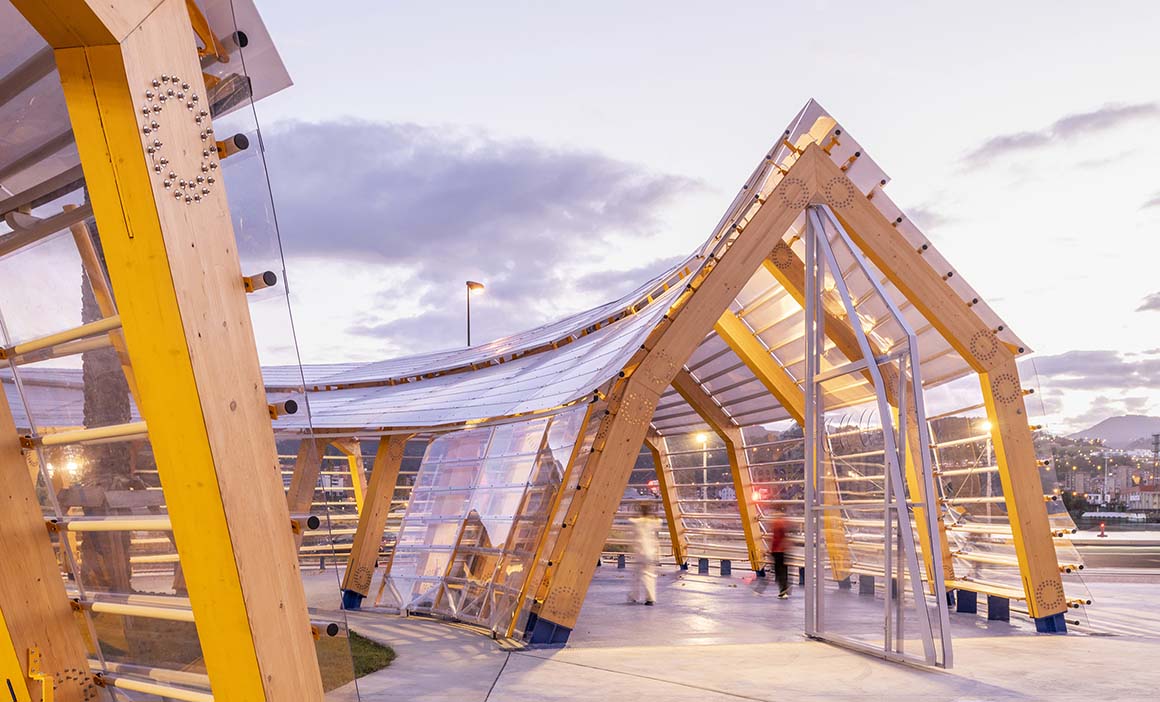
San Ignacio is a neighborhood in Bilbao, Spain, surrounded by a landscape of mountains and estuary. On the banks of the Nervion River, which flows down from the center of Bilbao, a public space has been built to reflect this natural setting. The ring-shaped facility, covered like a tunnel, includes a playground and a multi-purpose area, creating an open space for families and local residents.
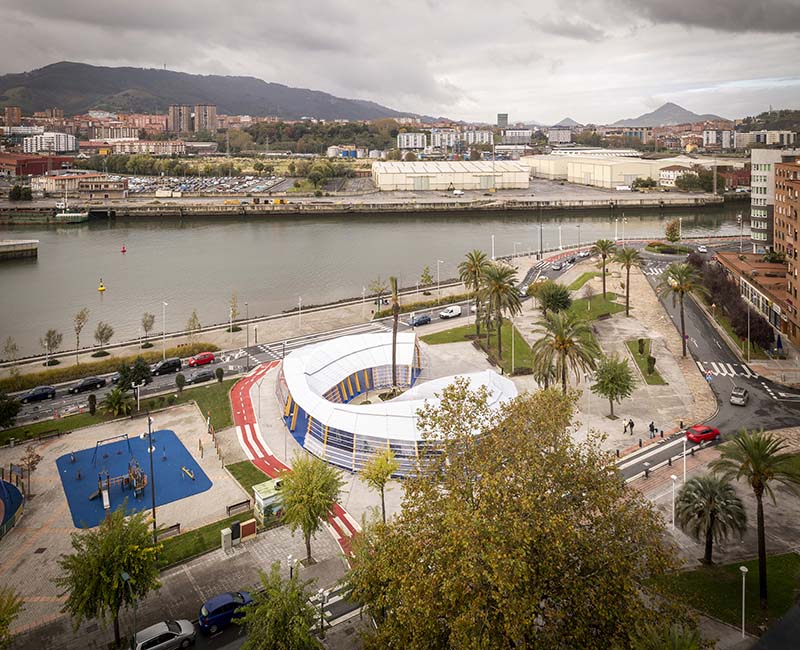
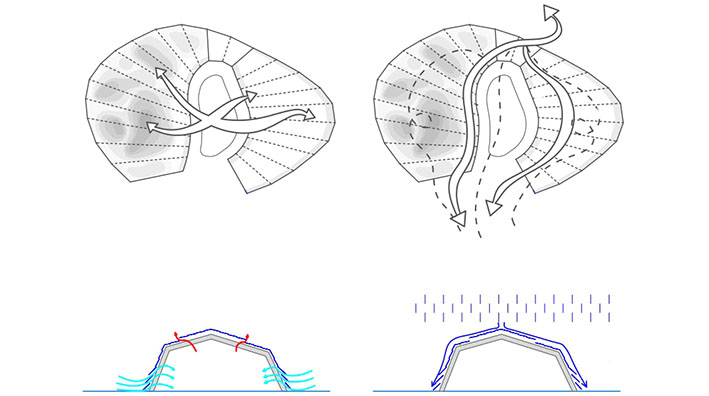
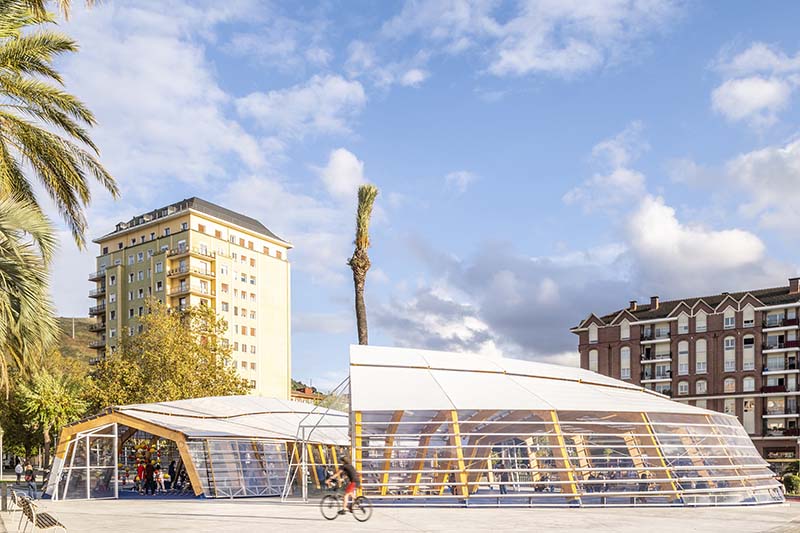
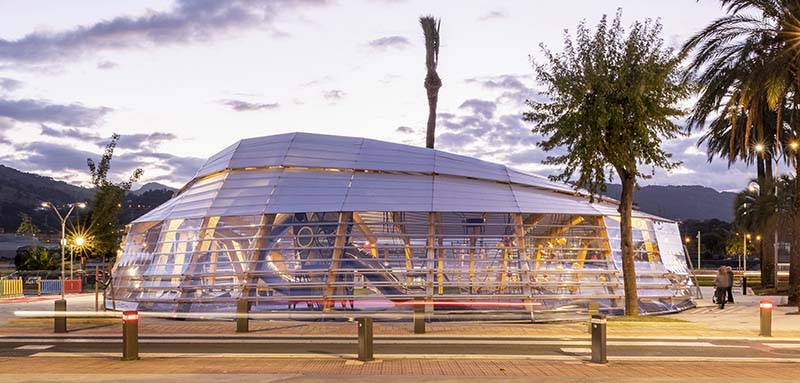

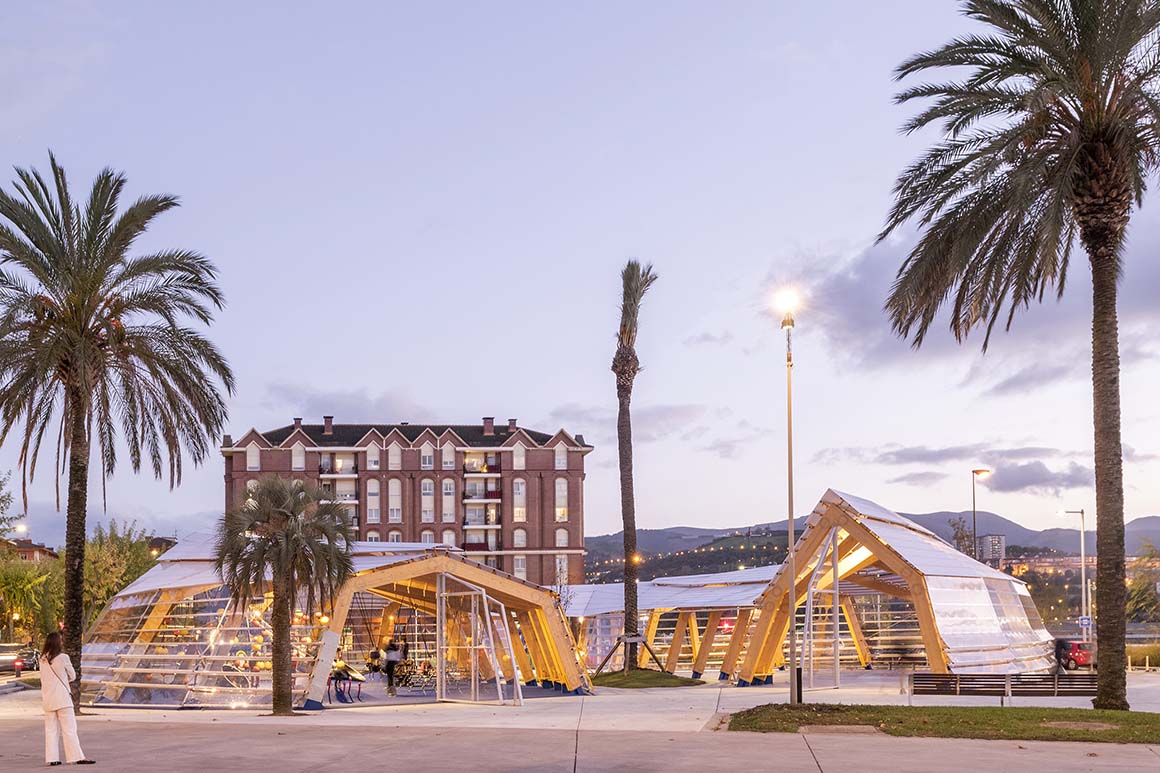
Under the 605-square-meter roof area, there is just over 110 square meters of usable space. Visually connected through a transparent envelope that reveals the skeleton, the spaces are connected by free-flowing pathways, blending seamlessly with their surroundings to form a single public plaza.
The main structure is made of intersecting laminated wooden frames and covered with a polycarbonate slate tube like a ship. Through the translucent roof slates and transparent walls, solar thermal radiation is regulated, and the slates are separated by units to facilitate natural ventilation. The heated indoor air moves towards the ceiling and escapes through the roof.
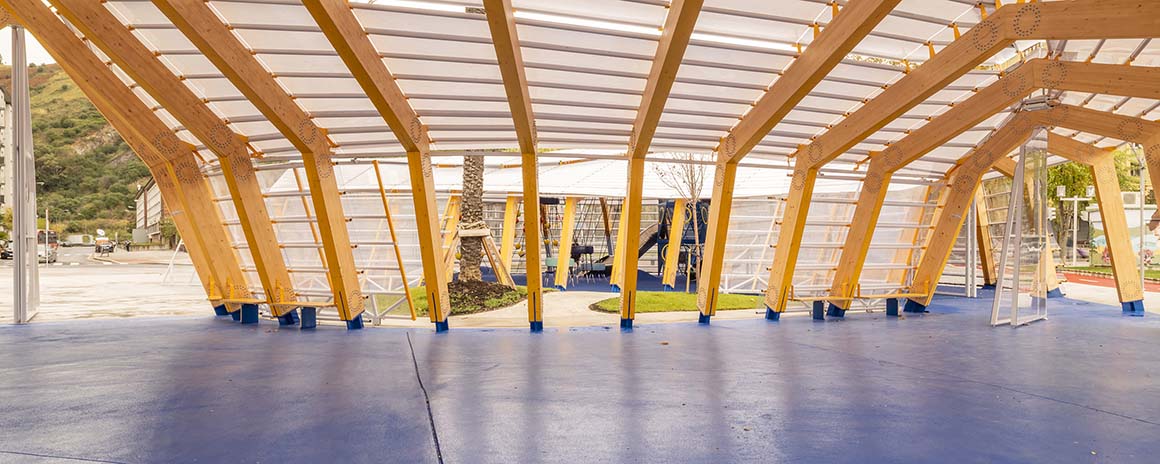
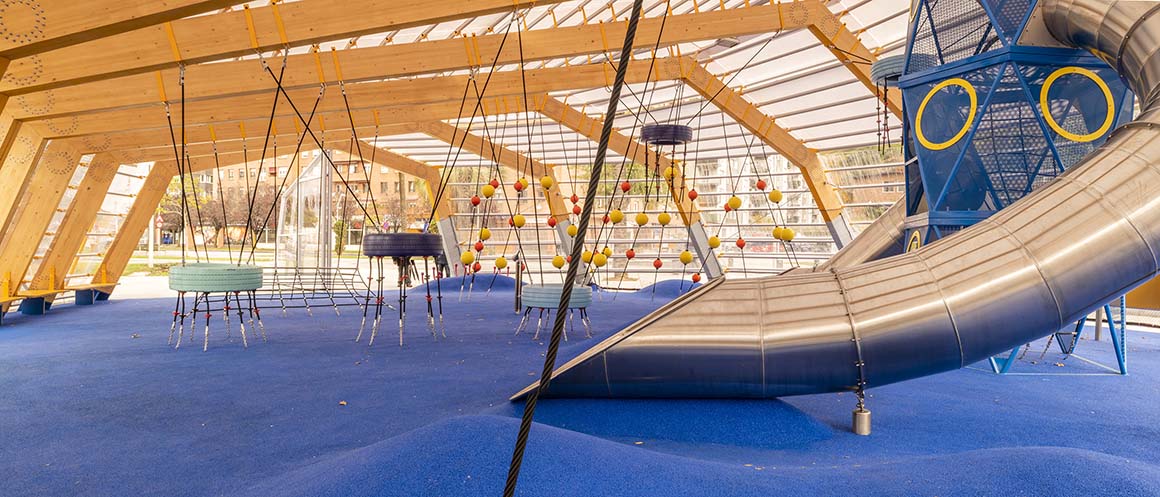

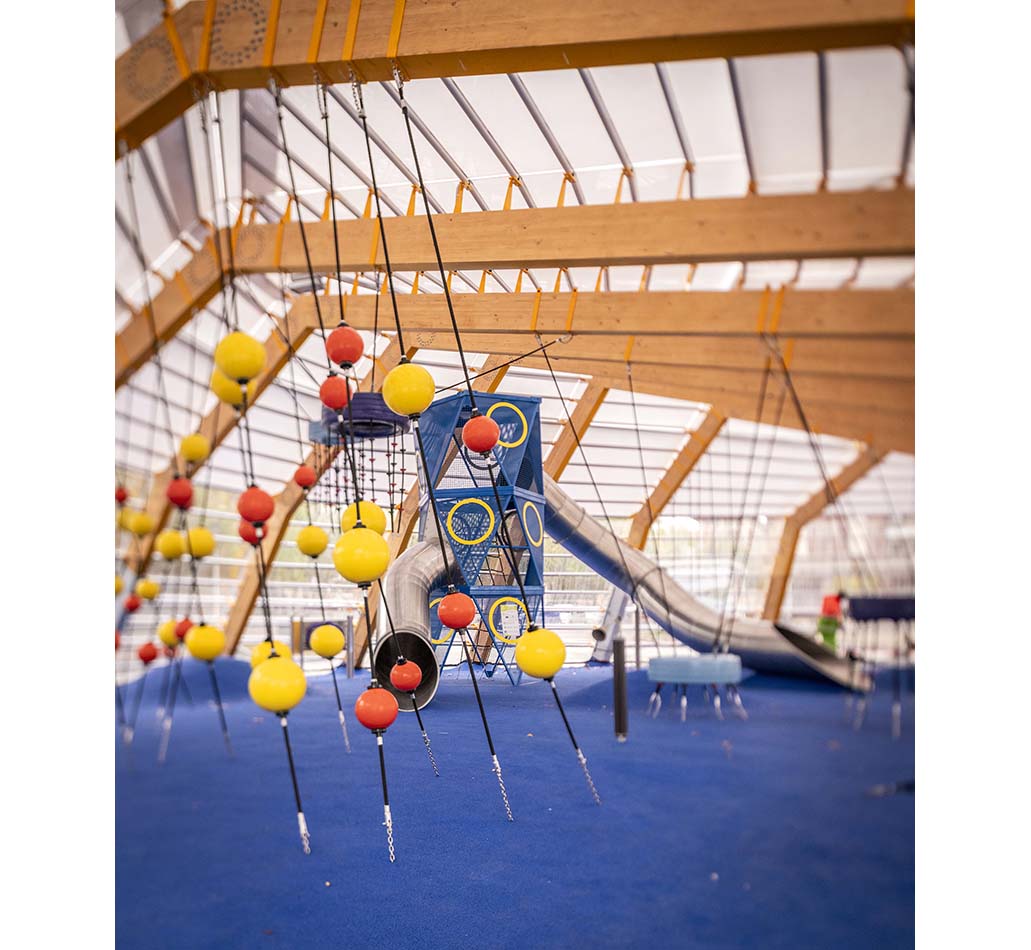
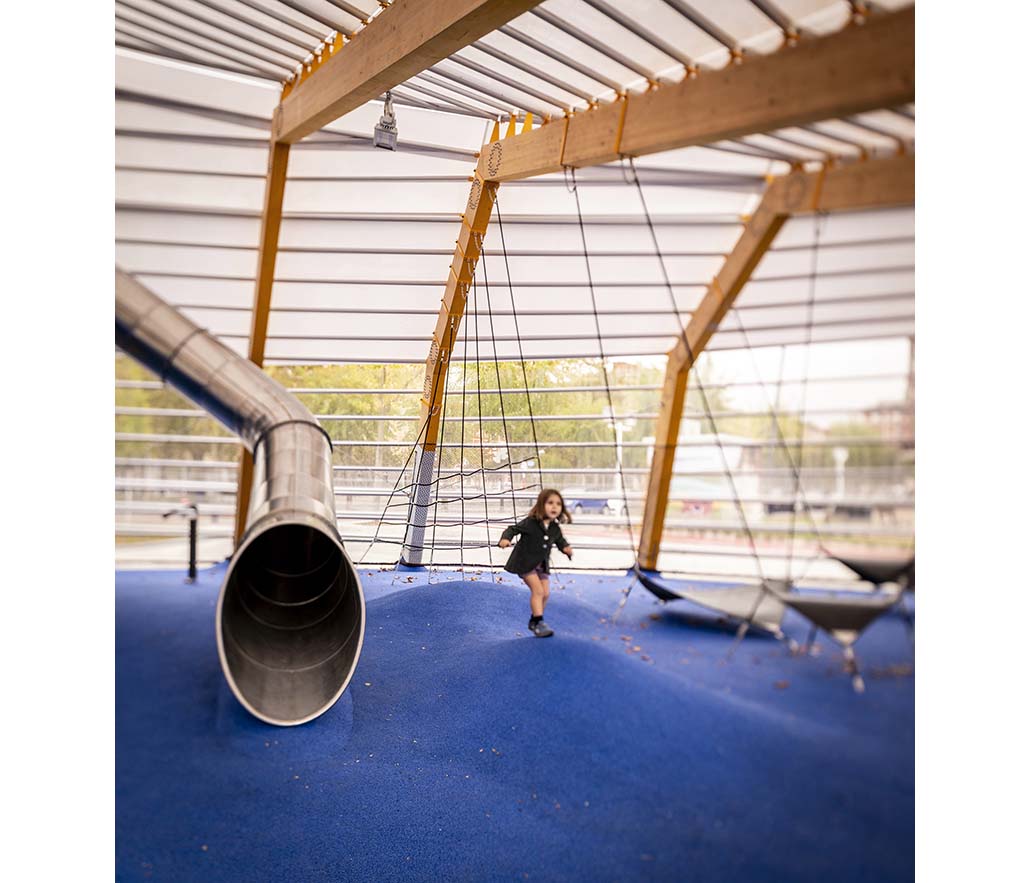
A series of wooden frames represent the portico, while the blue floor running along the organic roof is reminiscent of the seafloor. The playground equipments on top of it all mimics marine creatures, and the uneven sandy ground of the playground encourages children’s lively activities. When the sun sets, the lighting illuminates the area around the river like a giant lamp.
The wooden hull, resembling a inverted ship, gives a sense of various marine creatures living and breathing within it. San Ignacio’s public space encapsulates the identity of the estuarine neighborhood and the coexistence of marine life and local residents.
Project: The Heart of Barrio de San Ignacio / Location: Calle Andalucía, Bilbao / Architect: Canobardin (Julio Cano + Bárbara Bardin) / Collaborators: María Barreu Arnal (architecture); Carpintería Laimar (furniture) / Client: UTE Taludes, Bilbao Council / Area: 605m²+110m² of garden / Completion: 2021 / Photograph: ©Amores Pictures (courtesy of the architect)
