Warm encounter with old neighbors
Jiehwoo Seung(107 Design Workshop) + Minsun Kang(Kookmin University)
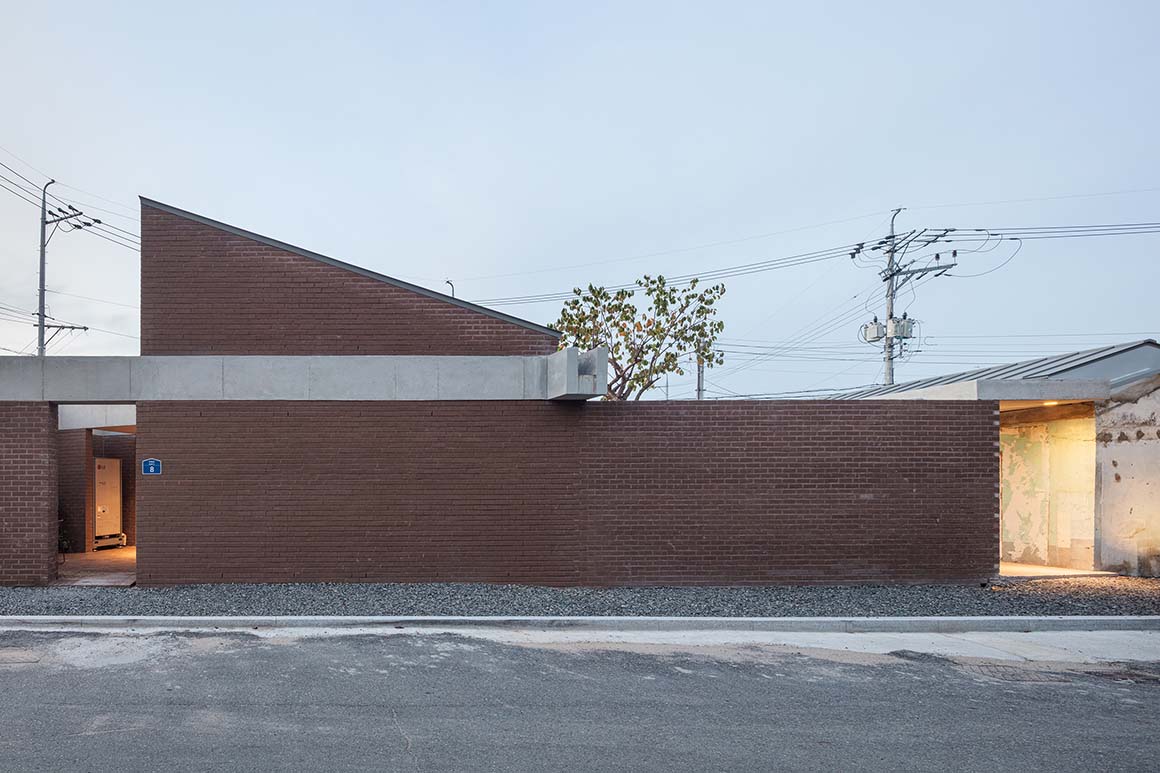
Deep within the brick walls facing the road, spaces are hidden. Upon entering the building through the main entrance where you can catch a glimpse inside, you can see a courtyard with trees, flowers, and water features. Across the courtyard, a new building of clay-colored bricks and concrete meets the old existing building with layers of a past time, creating a richer and more elegant sight unexpectedly.
The project site consists of three irregularly shaped plots of land, adjacent to state-owned land. On that land, there is an old and worn-out house, and across the street from it is the Hayang Muhakro Church. The site of this project, the owner’s house, and the Hayang Muhakro Church are all located within a 50m radius. The newly constructed café, built on the site of the old, dilapidated house, respects this context and warmly acknowledges of the relationship between them.
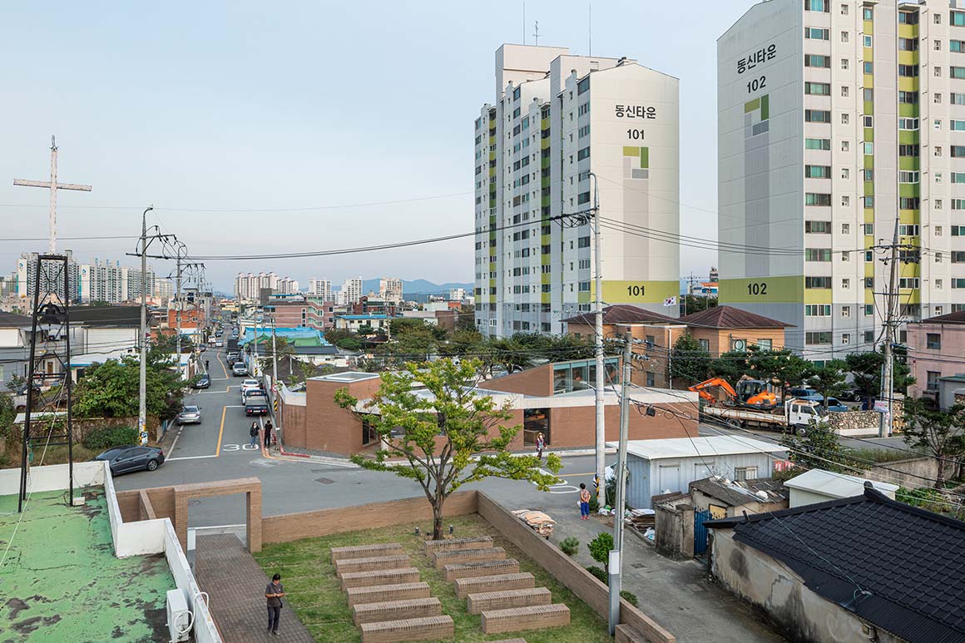
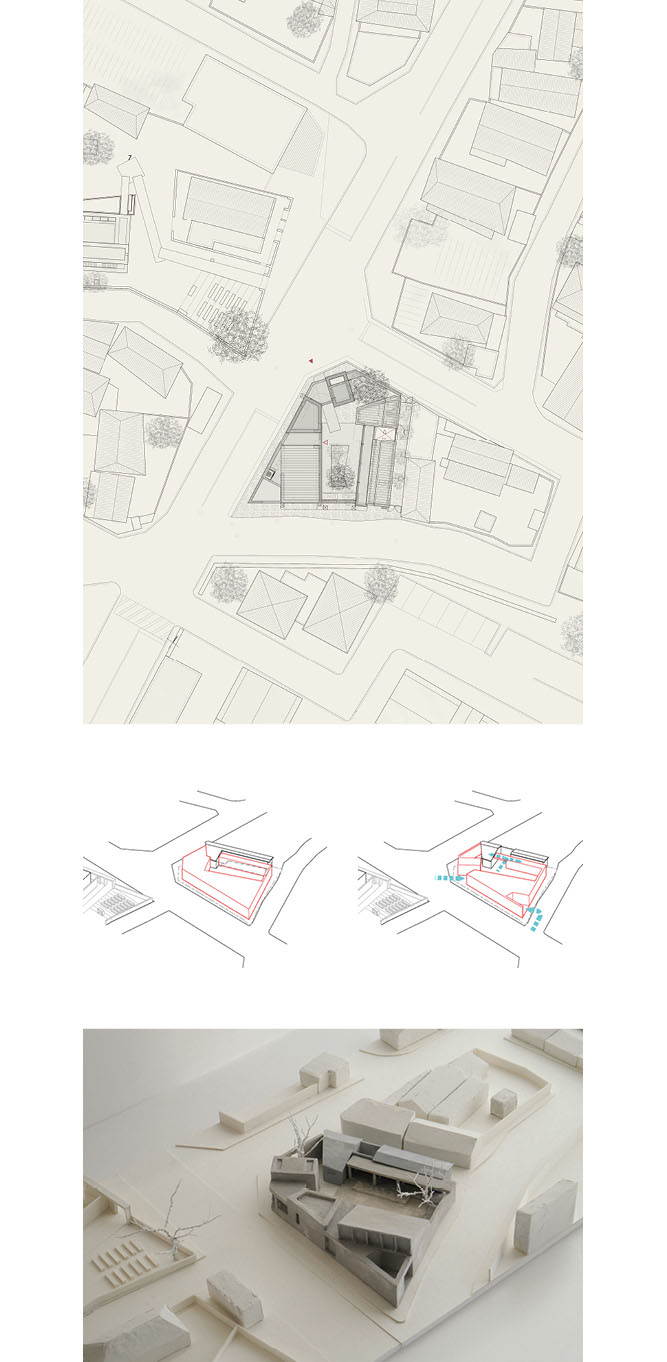
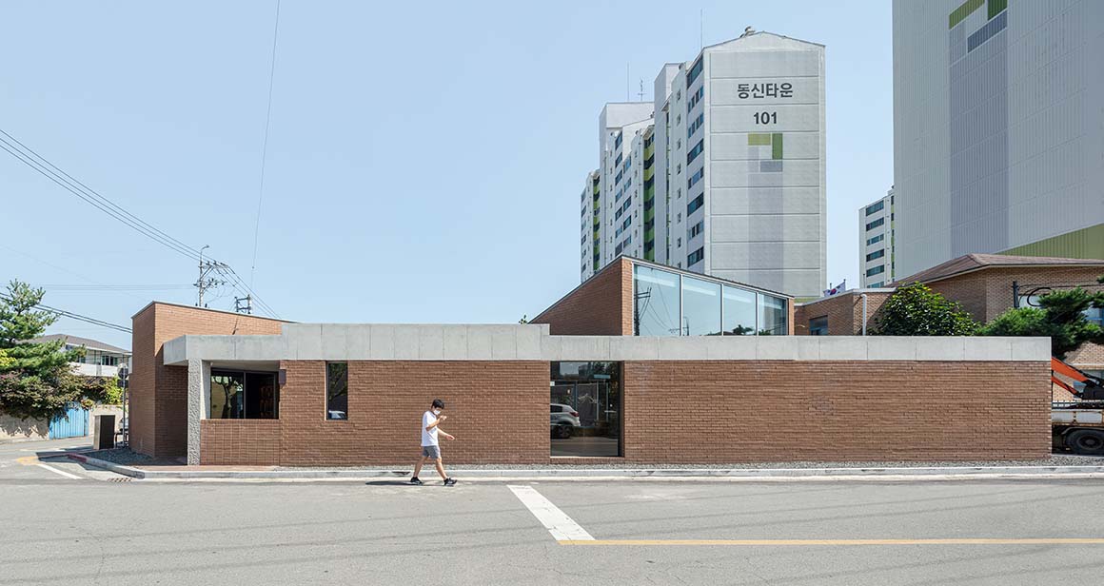


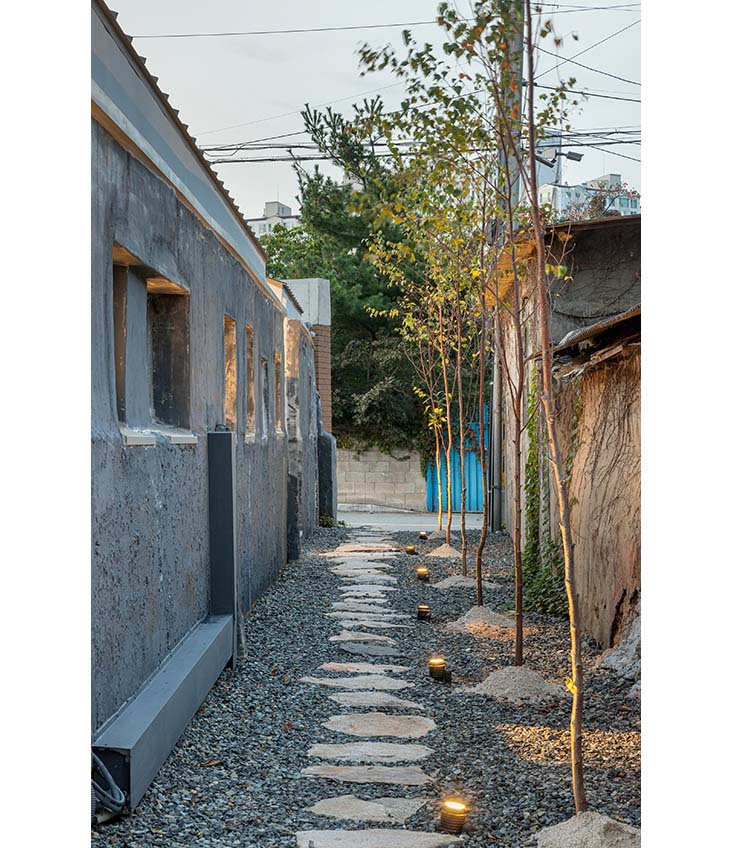
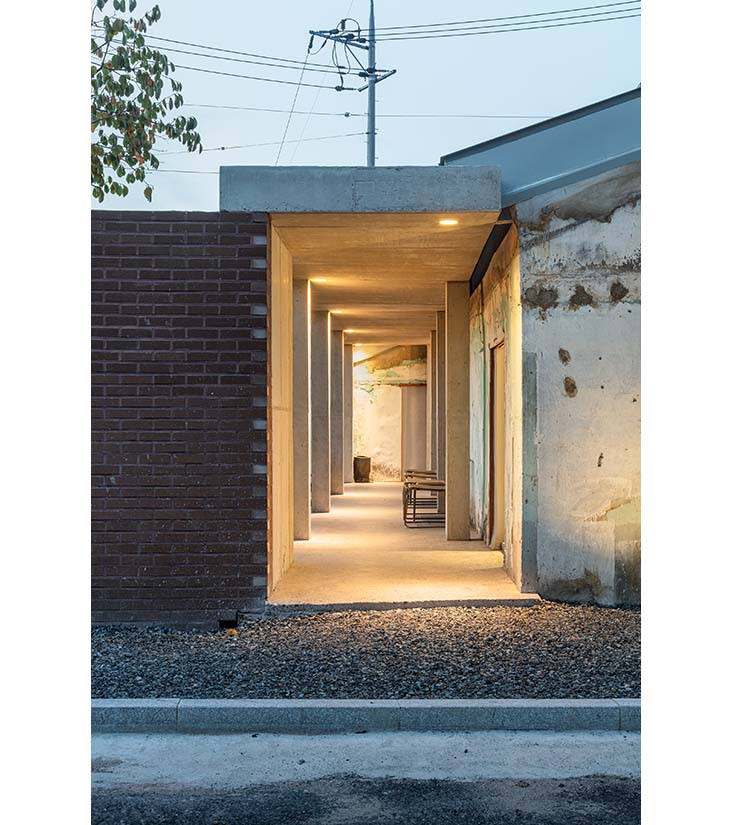
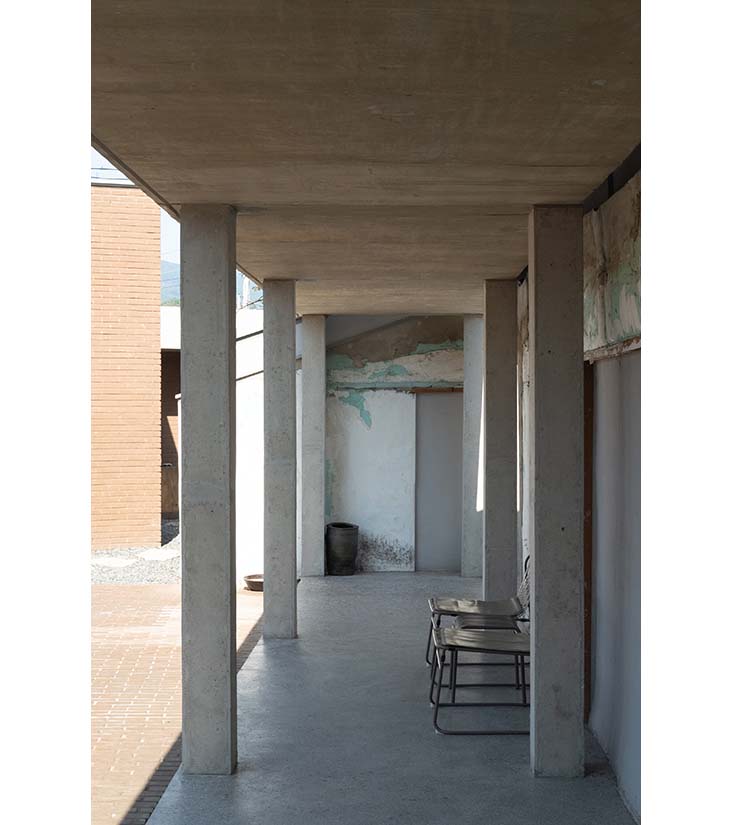
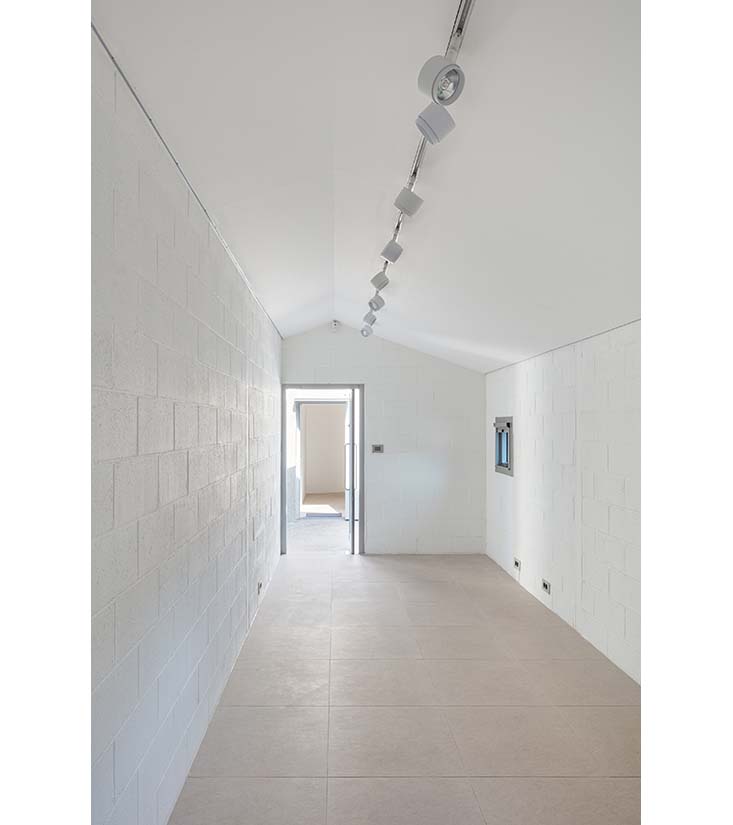
The new building faces the road, away from the old house on state-owned land. The space naturally formed between the two buildings becomes the courtyard. Part of the old house on the national land is rearranged and disappeared. A corridor has been constructed in its place. Even if the old house is demolished someday, the shape of the courtyard will remain due to the newly organized corridor.
Across the street, the open-air chapel of the church is surrounded by a low fence and is open to the road. It is an attitude that lowers the threshold of the church so that anyone passing by can easily enter. Thus, while the church’s courtyard emphasizes a public orientation, the courtyard of Mulbyeot exists as a secret garden that can only be experienced by entering the building. The church, where worship services are held with reverence, the owner’s house, which is operated as a guesthouse providing a place to stay for travelers, and the new space in between these two existing spaces create a public space with a different orientation, fostering community and sharing culture through the courtyard.
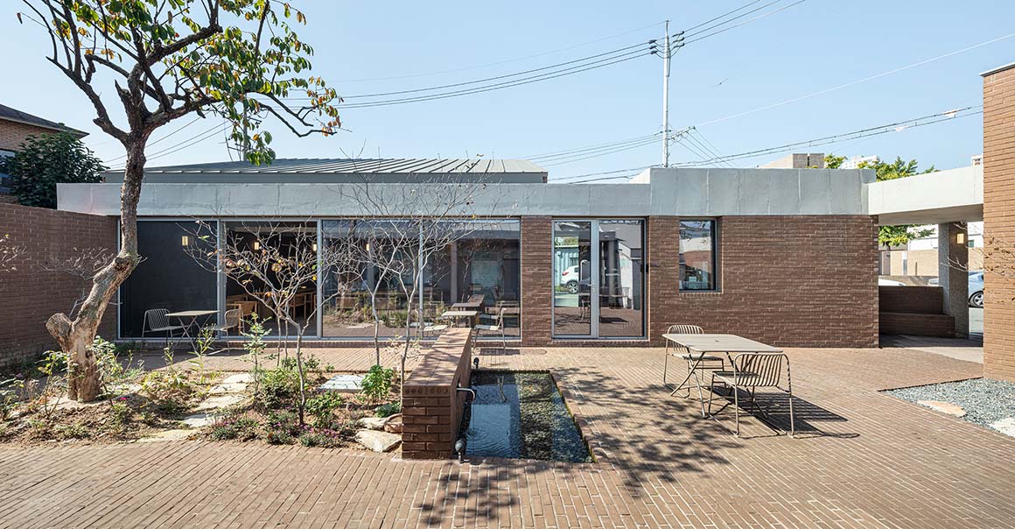
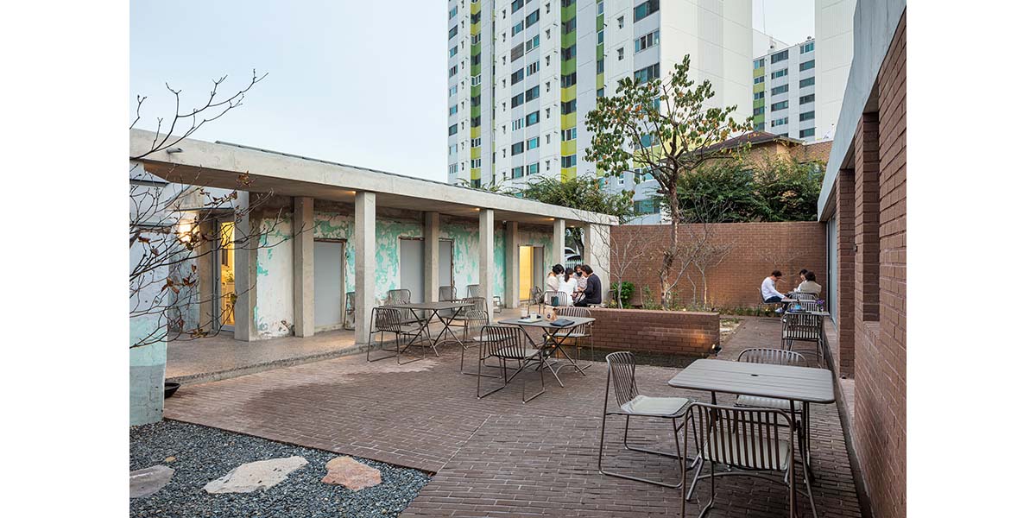
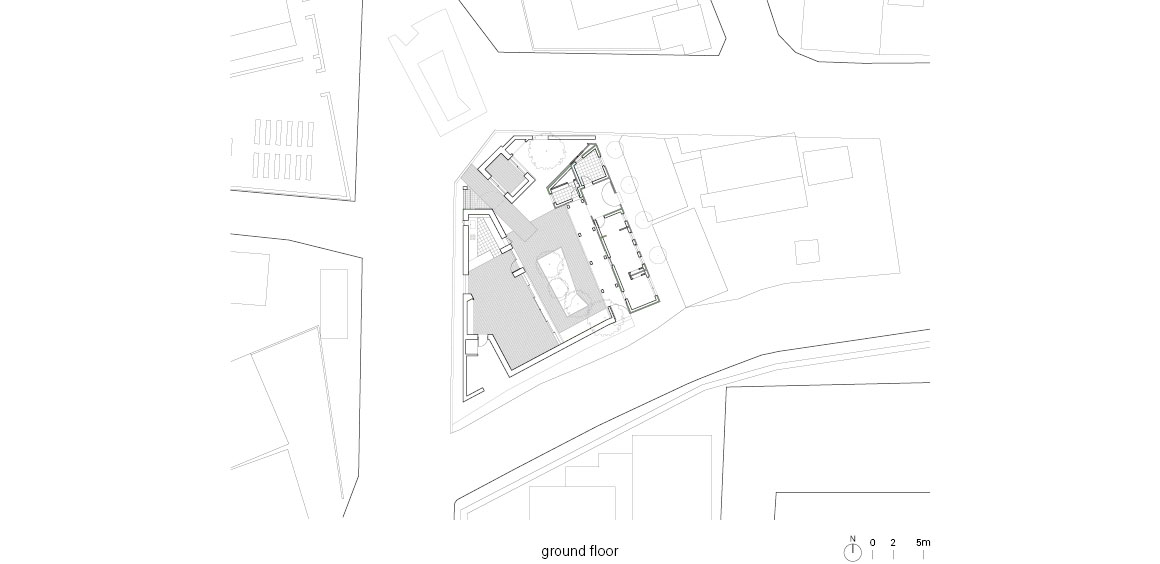
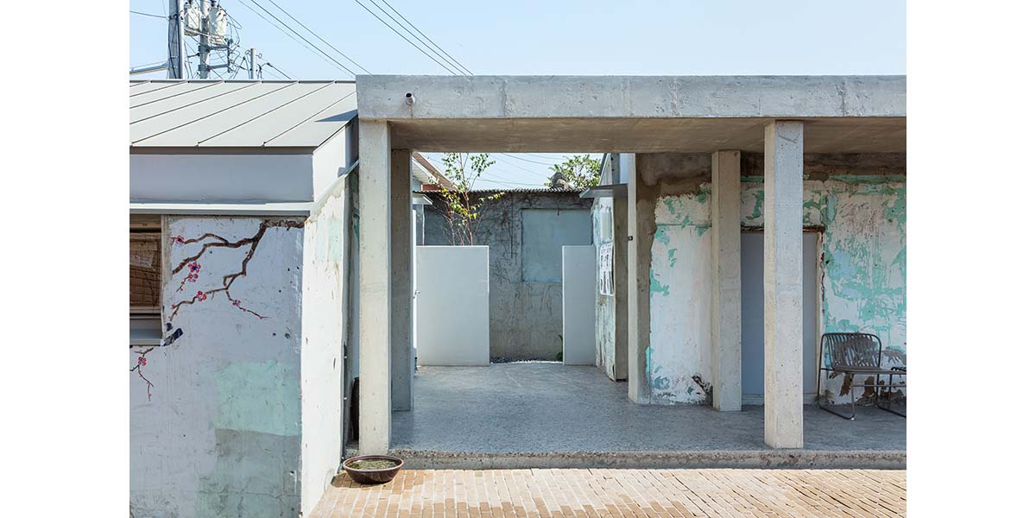
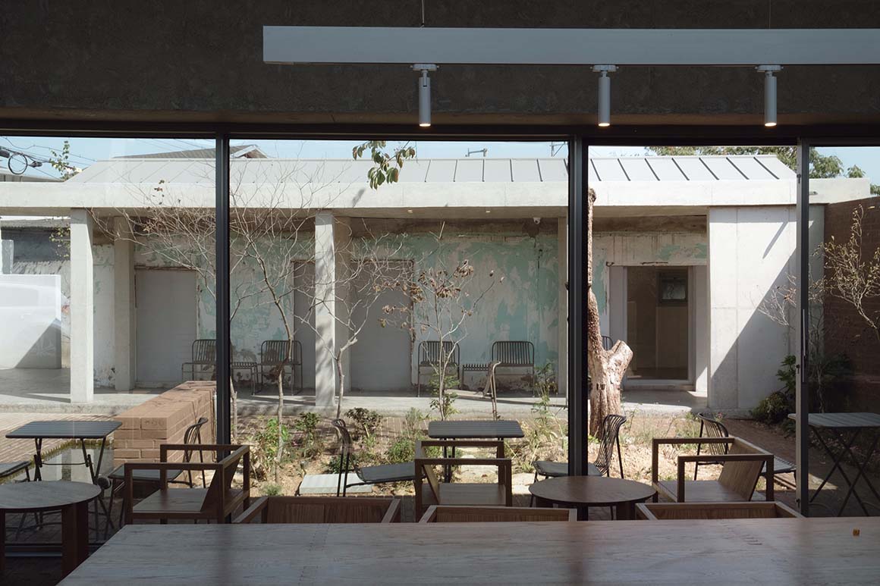

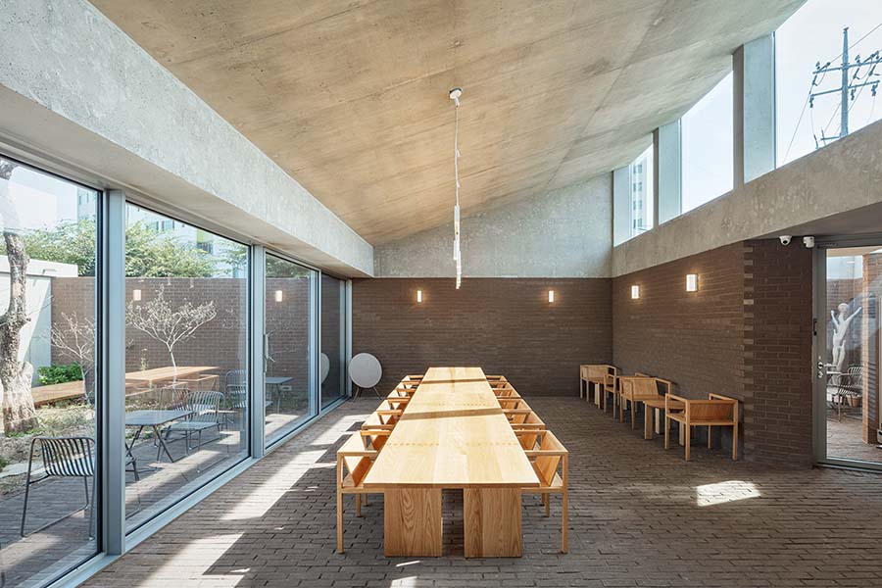
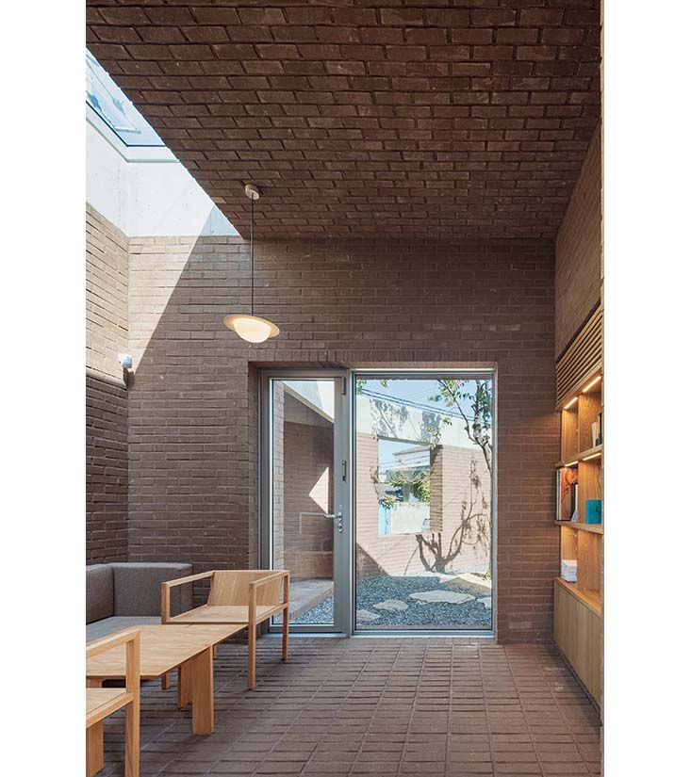
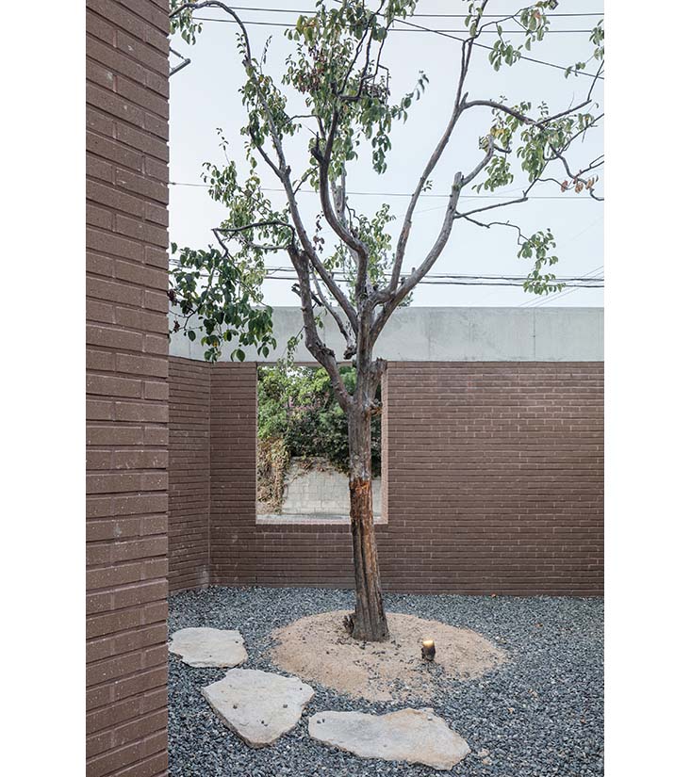
The café has five open external spaces of Front Yard, Book Yard, Back Yard, Middle Yard, and Alley Yard. These spaces are not arranged as leftovers but are meticulously planned, considering the relationship between inside and outside from the beginning. The external spaces serve as an extension of the program of the interior spaces, but also as a way to relate to the area outside the café. These courtyards allow the café to be accessed from multiple directions, creating diverse perspectives on the space of Dabang Mulbyeot
The café has a higher ceiling height than a typical space, and at the end of the sloping roof, there are high skylights that draw the afternoon sunlight inside. The bookstore with a skylight creates a warm atmosphere where you can read in natural light. Instead of the walls and ceilings of the existing building being torn down, the elevated ceiling height is utilized as a gallery, allowing for encounters with various spatial experiences and scenery throughout the building.
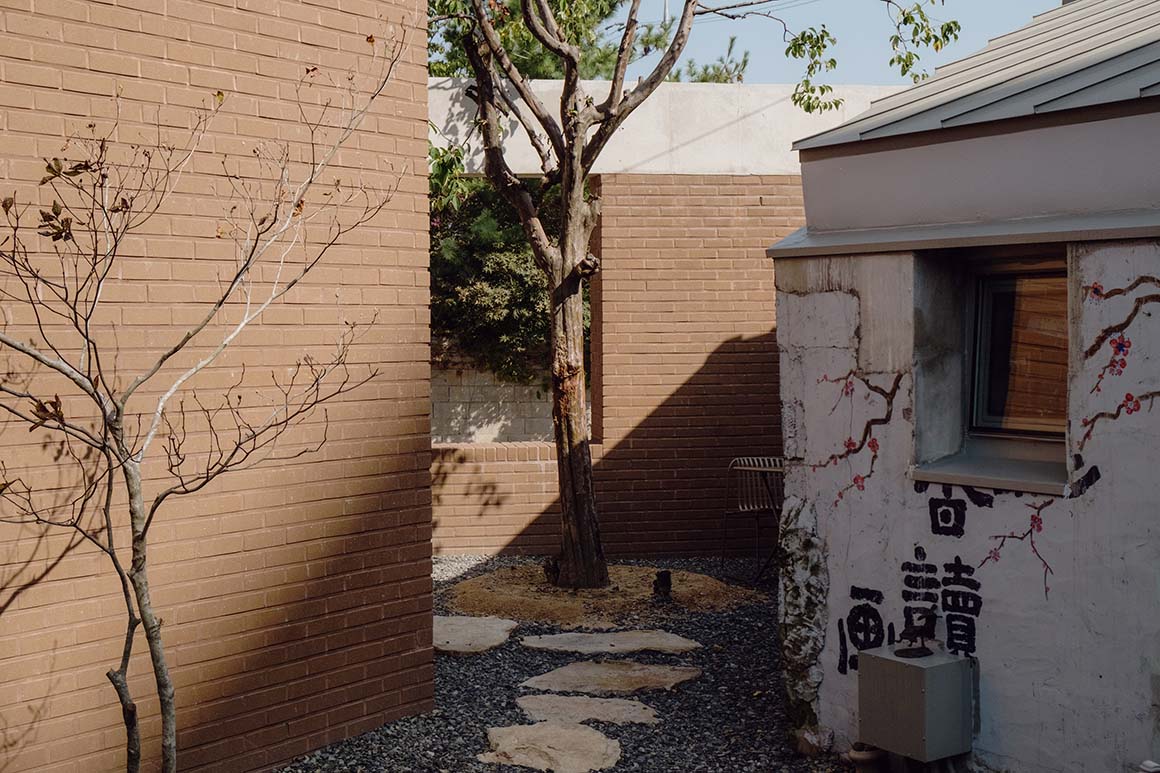
Project: Café Meulbeut / Location: 8, Muhak-ro, Hayang-eup, Gyeongsan-si, Gyeongsangbuk-do / Architects: 107 Design Workshop + Kang minsun(Kookmin Univ.) / Structural engineer: The Naeun Structural Eng. / Mechanical engineer: MAC & MEC / Electrical engineer: Inkok eng. / Lighting engineer: Newlite / (General) contractor: Design M (Client) / Client: Hwang Yeongrye / Use: Cafe / Site area: 255.91m2 / Bldg. area: 108.97m2 / Gross floor area: 95.81m2 / Bldg. coverage ratio: 42.5814% / Gross floor ratio: 37.4389% / Bldg. scale: one story above ground / Structure: reinforced concrete / Exterior finishing: stucco brick, exposed concrete, T0.7 aluminum zinc, T28 single-sided double-layer glass / Design: 2020.6-2021.2 / Construction: 2021.2-2021.7 / Completion: 2021.7 / Photograph: Kyungsub Shin(courtesy of the architect), John Jinwoo Han(courtesy of the architect)



































