A primal shelter nestled in urban gap
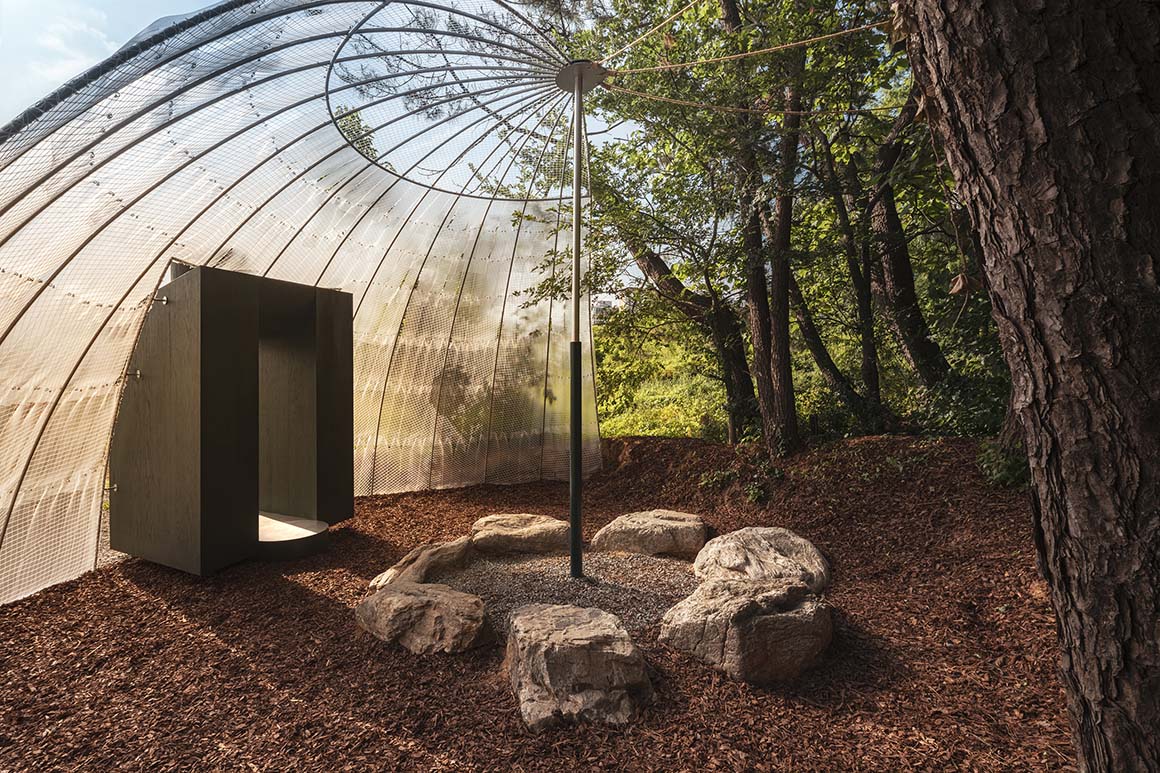
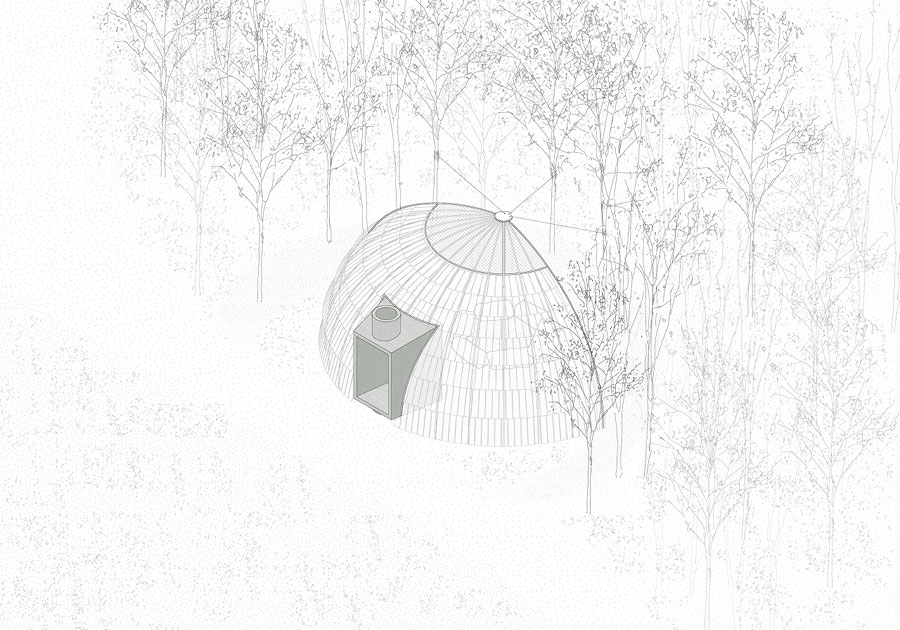
The hut—mak in Korean—is one of the most fundamental forms of shelter ever created by humans. Made simply of a roof and ground, without walls, it relies on the conditions of the site to define its form, offering just enough space to pause and dwell. In this sense, the hut marks the beginning of an architecture that conforms to its place. Yet contemporary architecture often disregards this relationship. It is increasingly detached from its surroundings, leading to the city’s growing density and disconnection.
Teummak—from teum (gap) and mak (hut)—responds to this condition by proposing a different kind of pause. Rather than enclosing space like a traditional shelter, it rests lightly in the urban gap between nature and people. Installed in a vacant lot between apartment complexes in Hwaseong, the structure does not form an enclosed space like a traditional shelter, but rather rests lightly along the boundary. Its open frame allows wind, light, soil, and trees to flow through without obstruction. It is less a completed piece of architecture than a quiet framework that invites reflection on how one might dwell in this place.
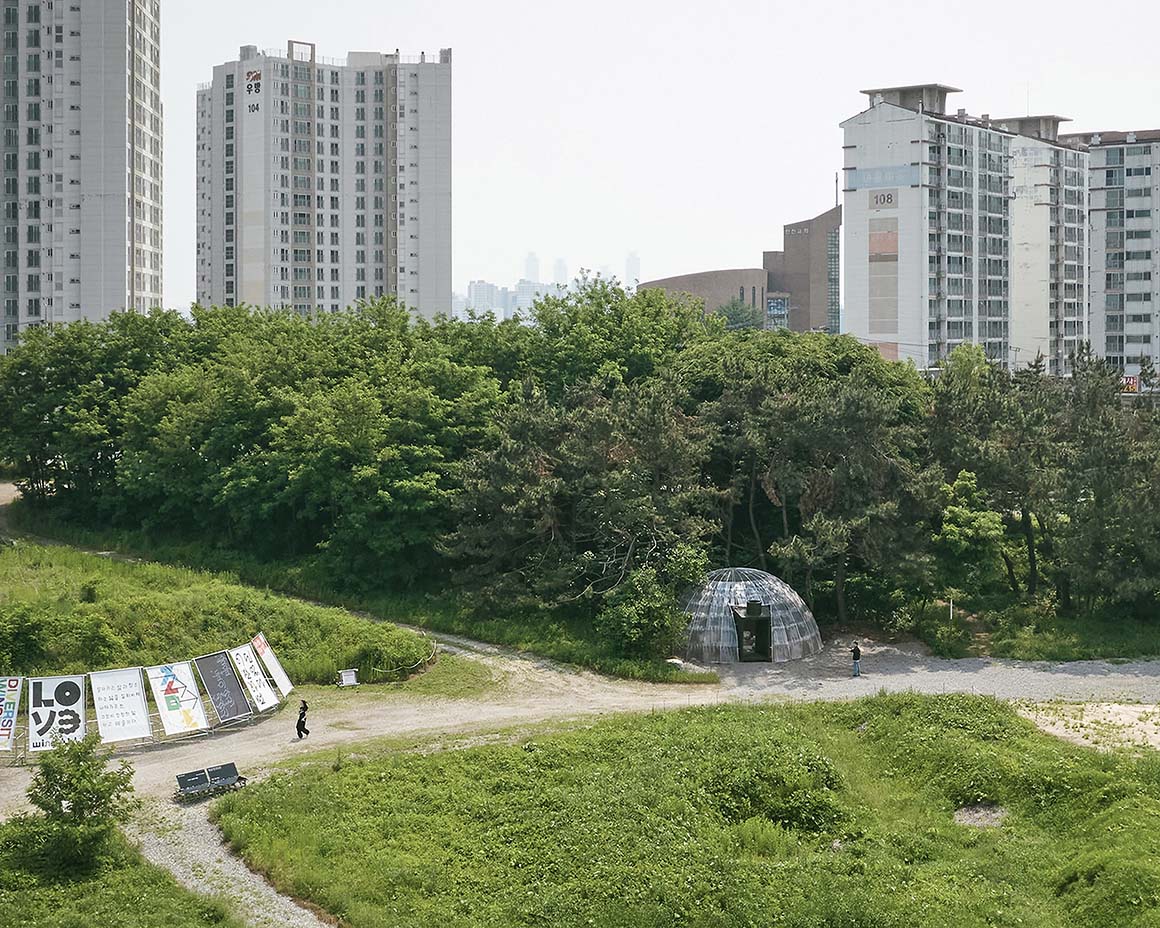
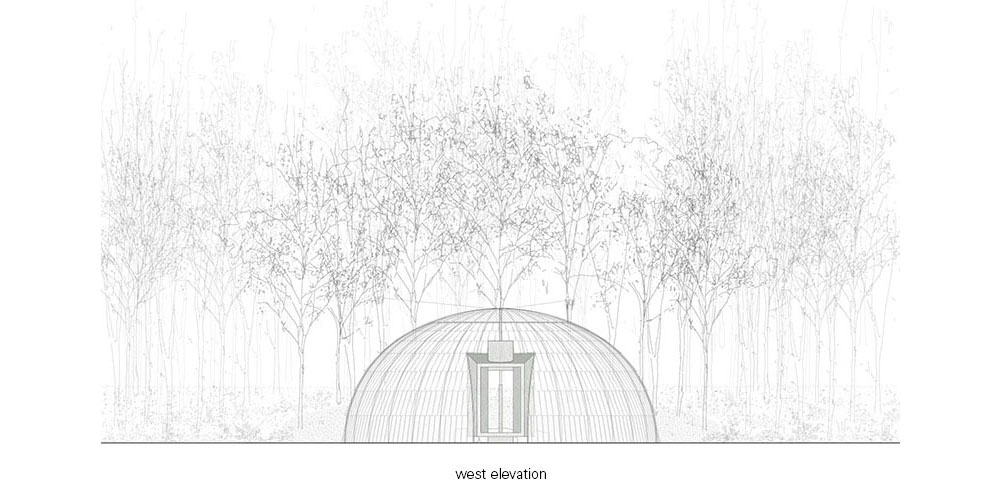
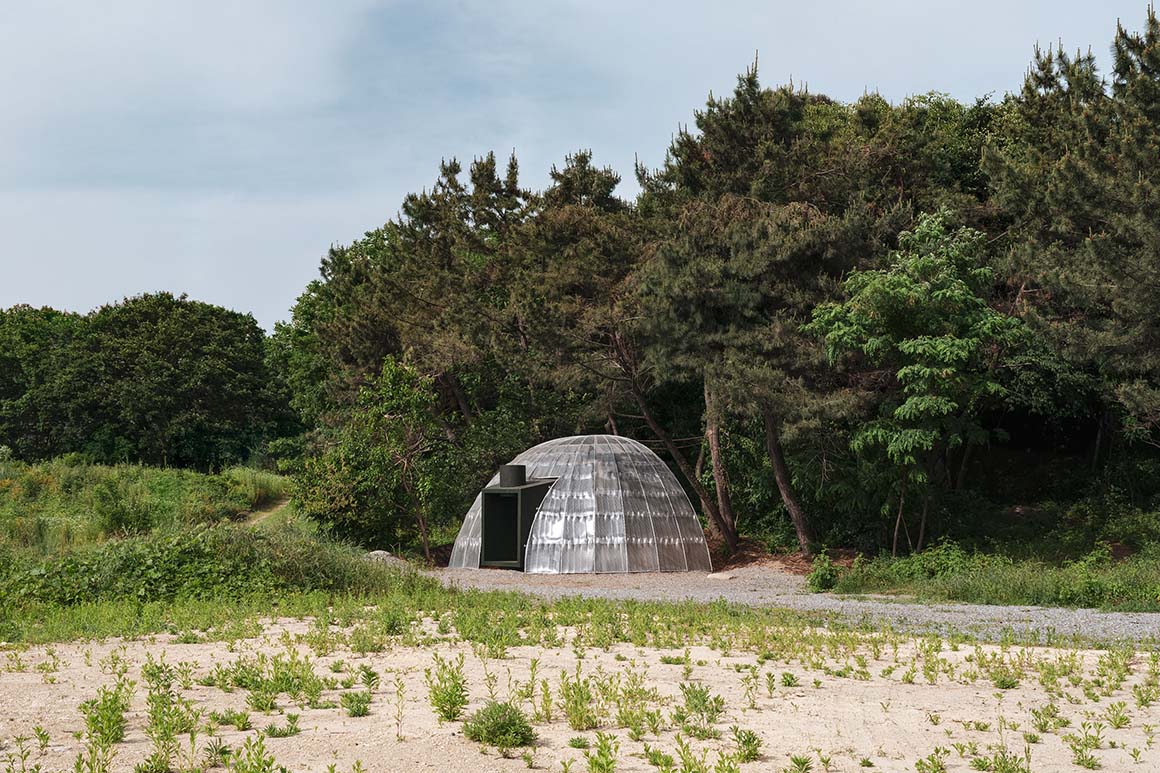
Teummak prioritizes its relationship with the site over function. Without disturbing the existing terrain or trees, the structure is carefully inserted into the landscape—as if slipped gently into place. Minimal materials, including wood, metal, and acrylic, were chosen to harmonize with the surroundings.
Its composition is simple. A radial frame extends from a central column, topped with transparent acrylic panels and metal mesh. Inside, wooden capsules and stone seats offer places to rest. The roof rests lightly on the nearby trees, while the ground remains exposed earth, layered with bark chips to enhance its natural texture. Stepping inside, one can feel the breeze pass through and see the leaves tremble above through the translucent canopy.
Rather than presenting something new, Teummak invites the recapturing of what is already there. The essence of the structure lies in a quiet gap in the city, where nature is encountered and one pauses, if only for a moment.
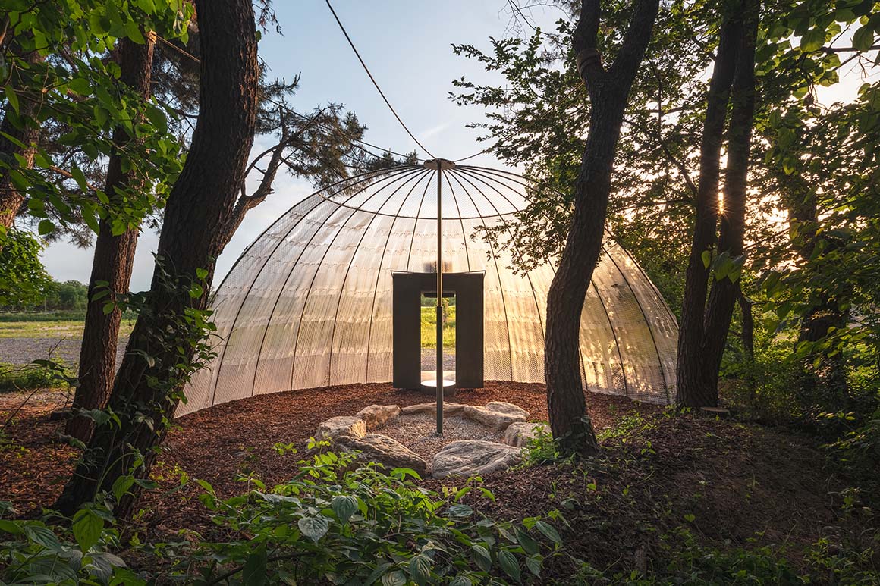
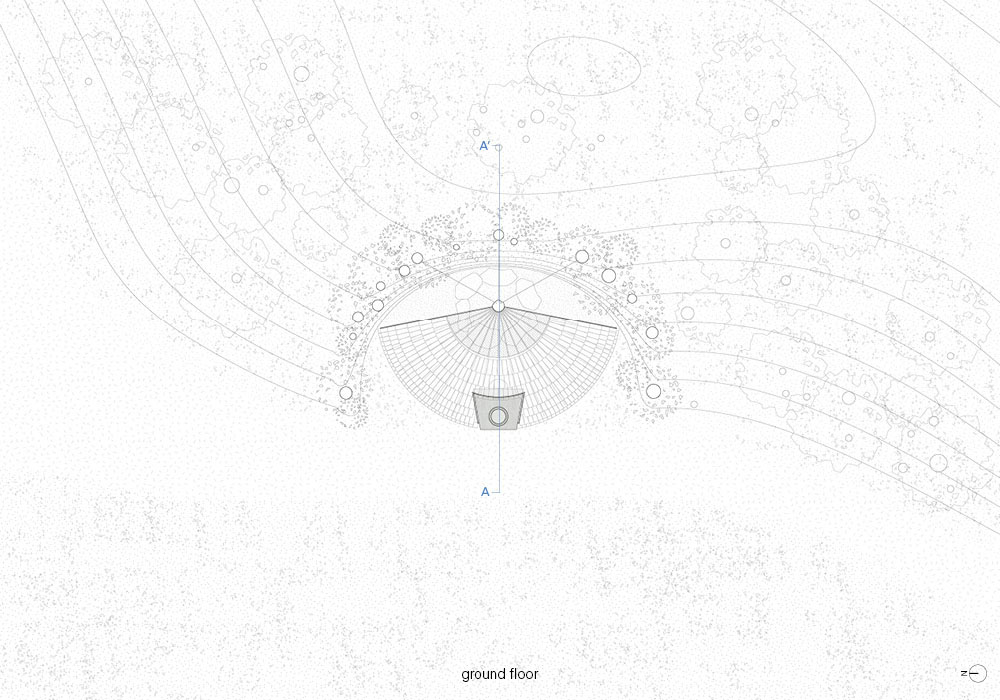
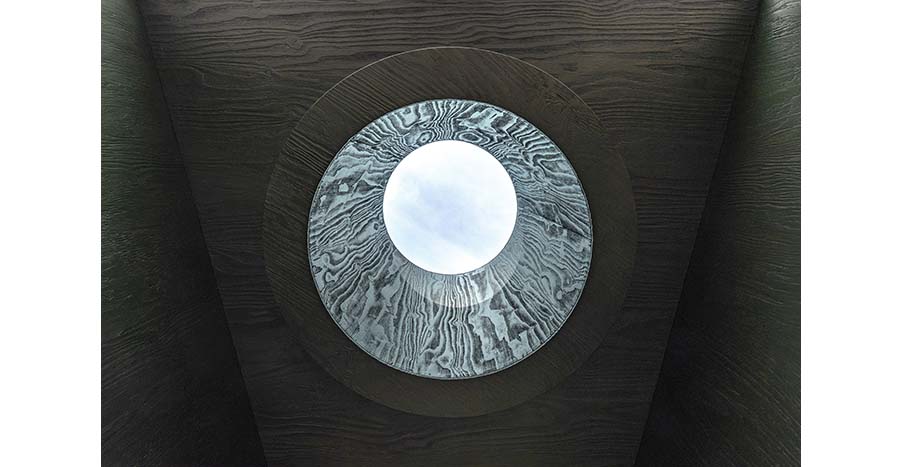
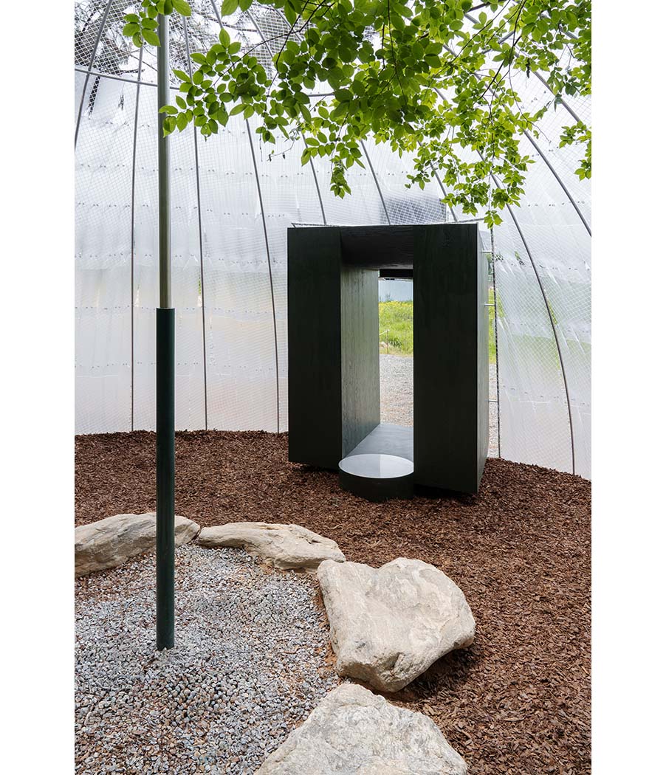
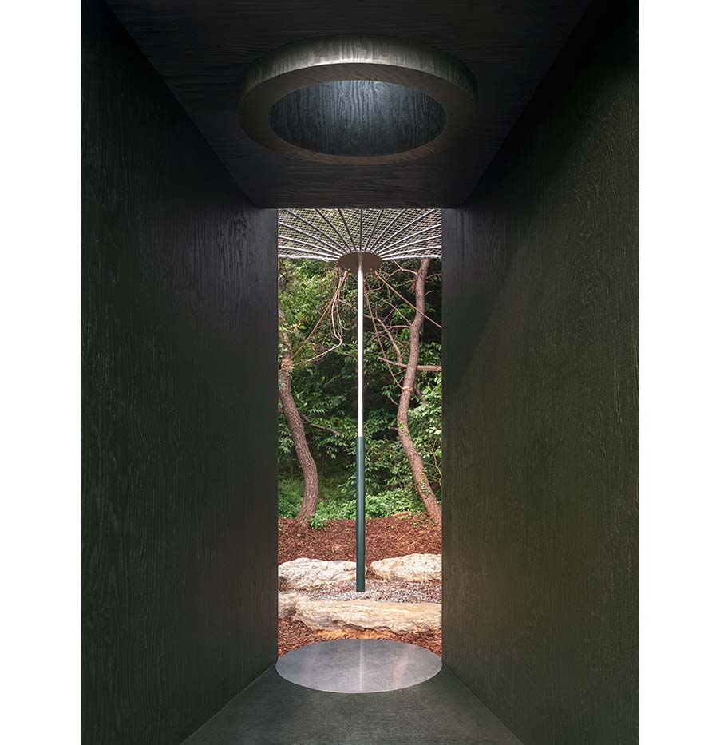
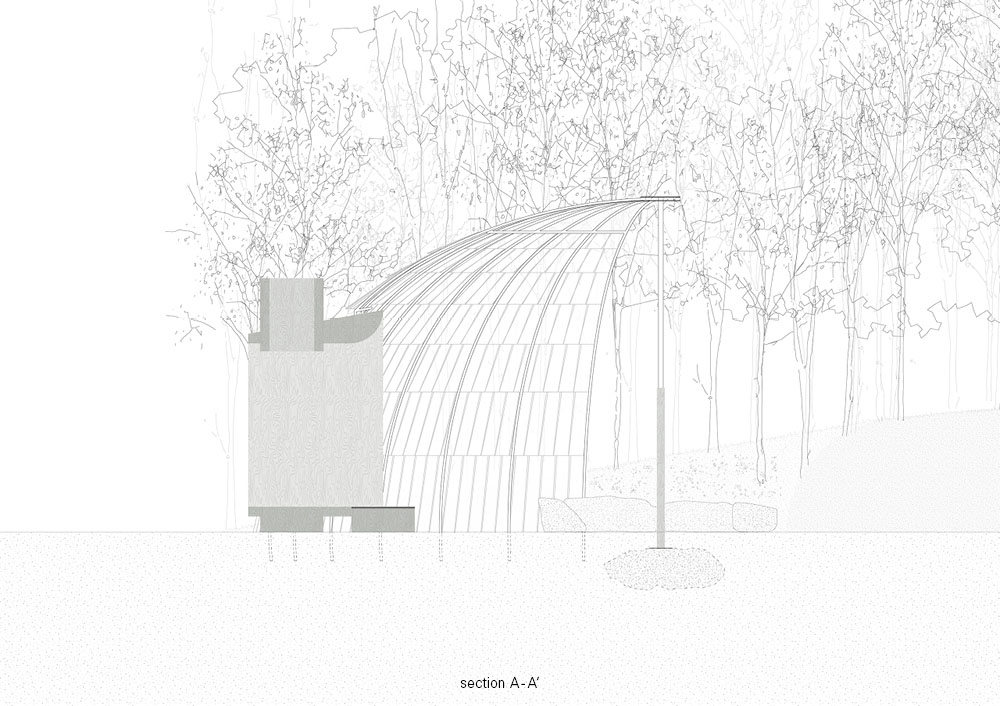
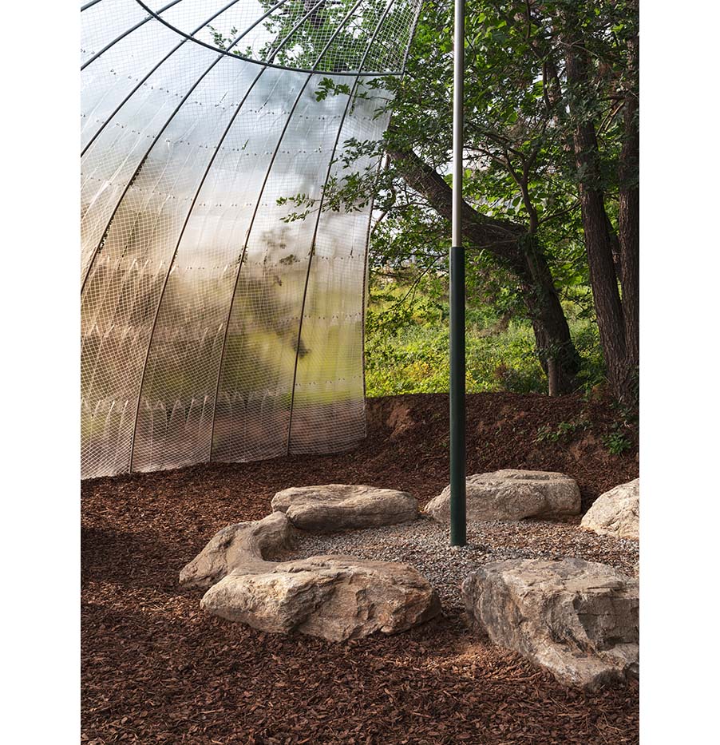
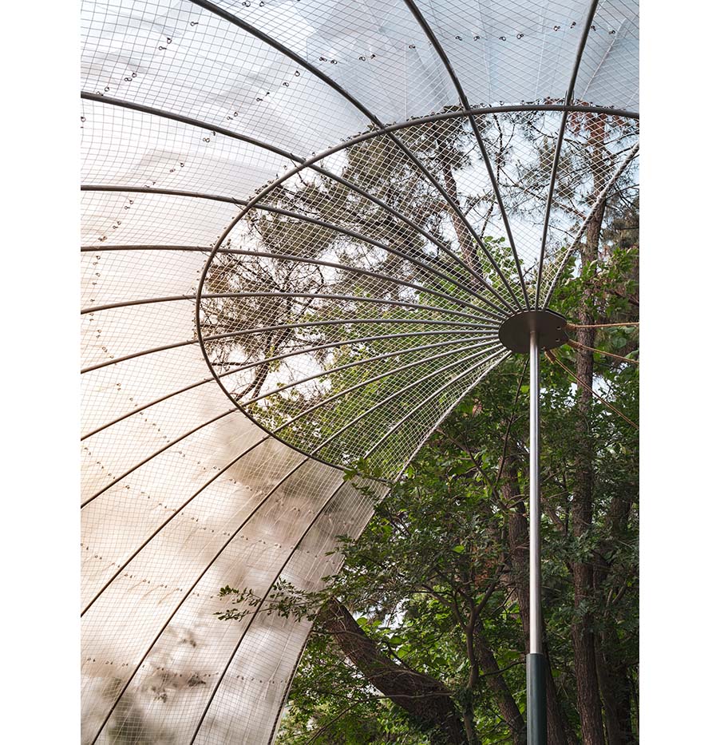
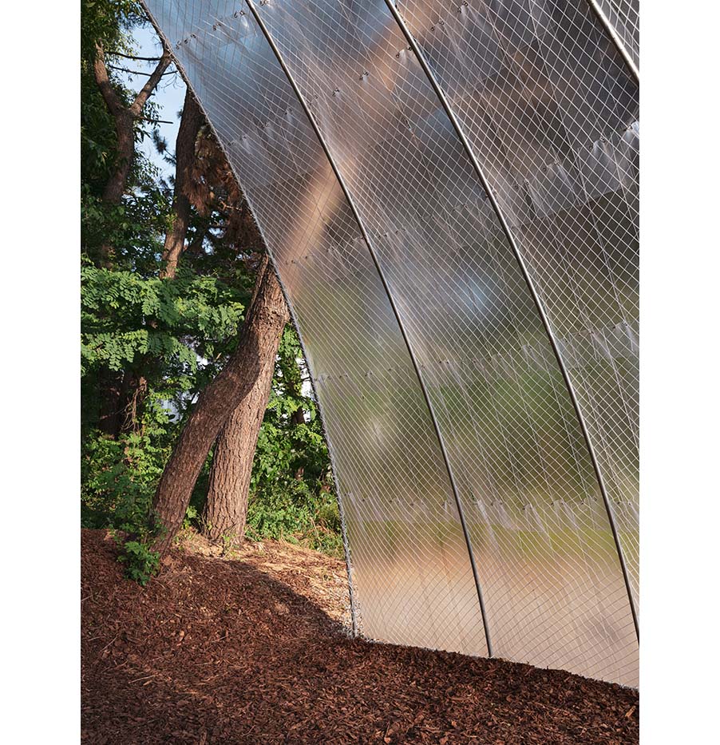
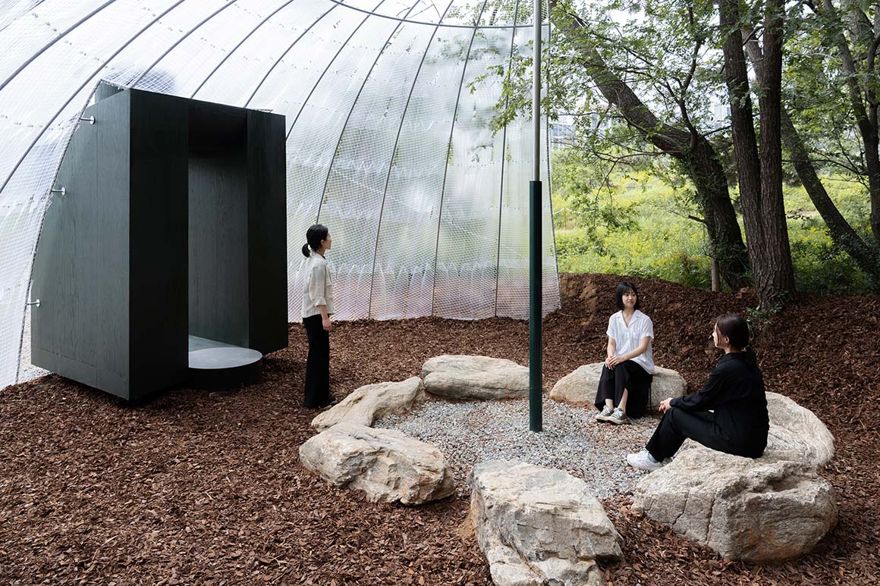
Project: Teummak: Open Hut / Location: Soda Museum, 30, Hyohaeng-ro 707beon-gil, Hwaseong-si, Gyeonggi-do / Architect: one-aftr / Project team: Joon Ma, Ryu Ahn, Jinsung Lee / Use: pavilion / Bldg. area: 70m² / Gross floor area: 70m² / Structure: steel pipe / Finishing: larch plywood, PVC vinyl curtain, vibration stainless steel, manila rope / Completion: 2025 / Photograph: ©Jang Mi (courtesy of the architect), ©Mihyun Son (courtesy of the architect)



































