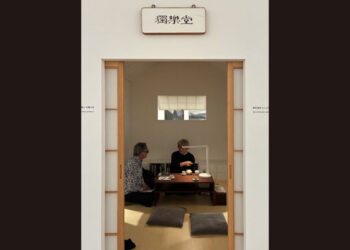Where quietness flows in the shade of memory
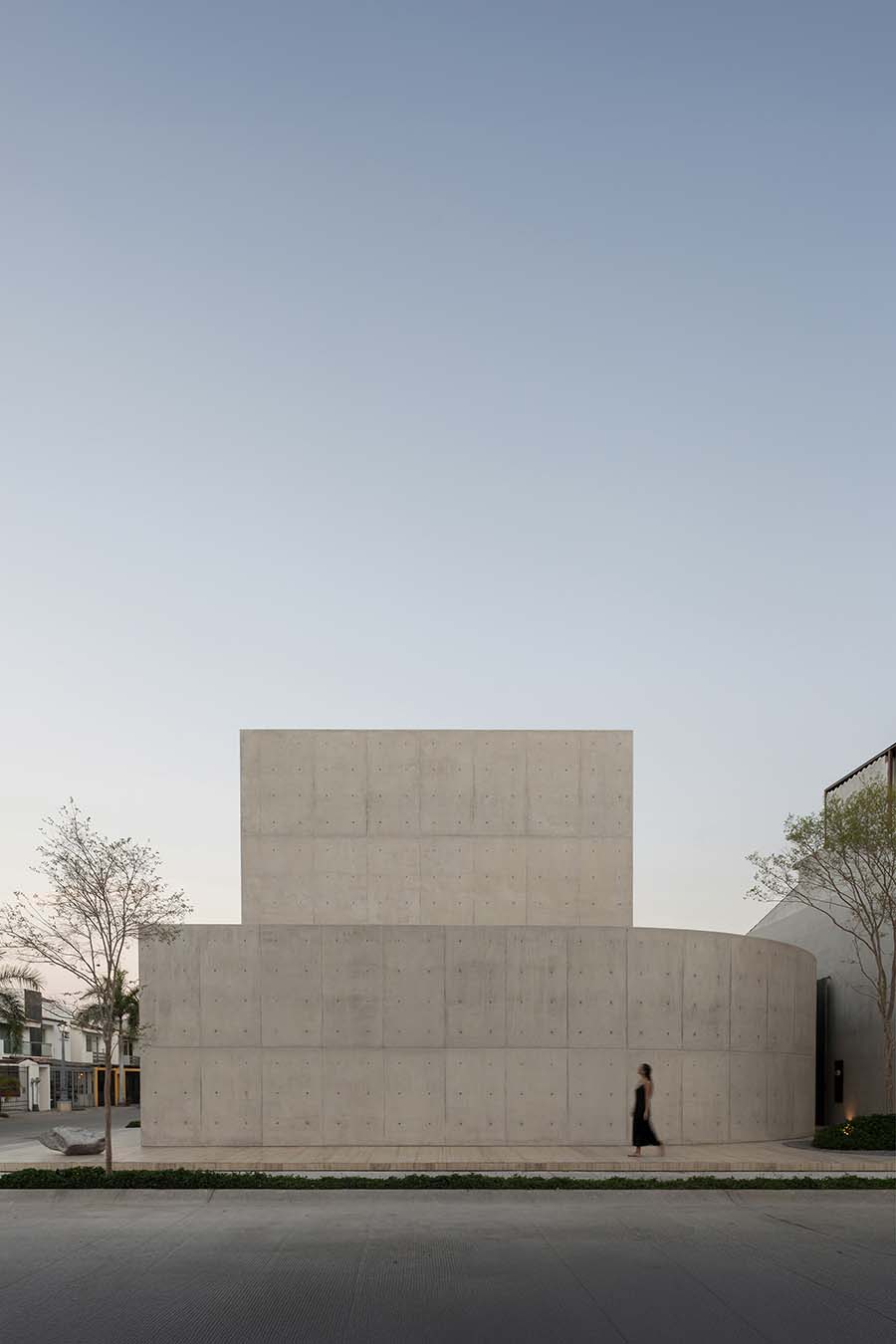

Some houses are not “designed” but “remembered”. Tao House is not a place conceived as an image on a drawing, but one shaped by the memories of its inhabitant—by the way they have lived. Gustavo‘s house is such a place. He grew up on Pacific coast in Mexico, where sun and humidity set the pace of daily life and shade becomes a precious refuge. This house, too, had to capture that refuge—stillness, seclusion, coolness that shields from heat. Here, “shade” is less a physical condition than an emotional one: a quiet pause, a moment of calm away from the noise of the world.
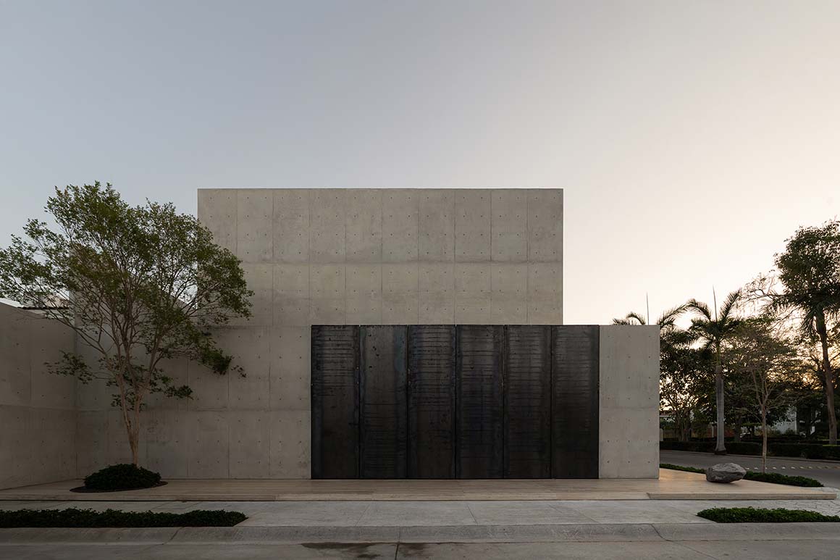

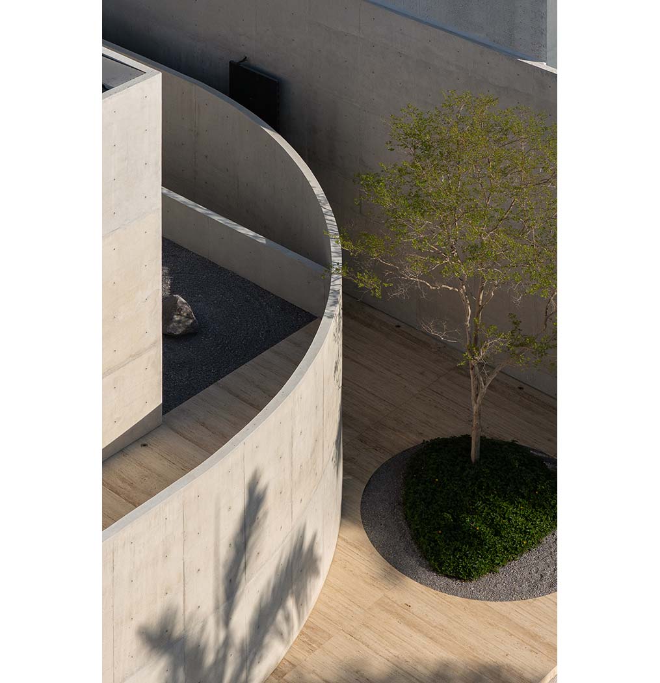
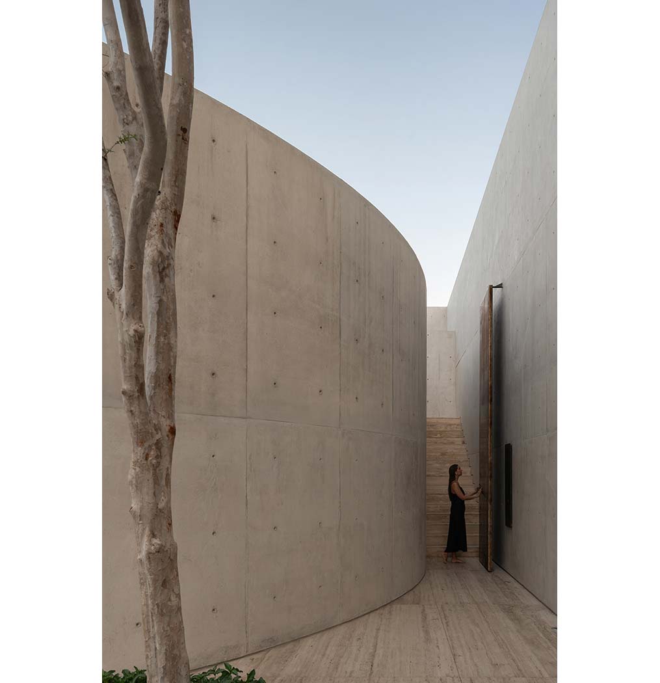
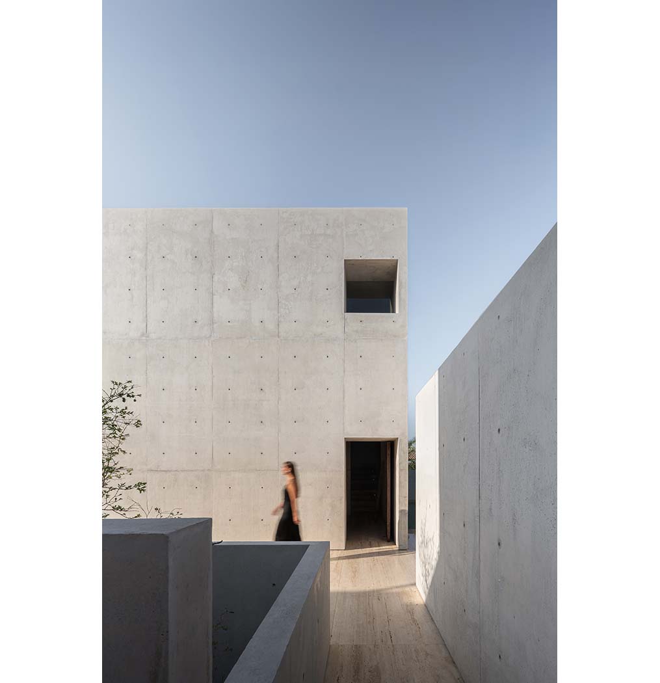
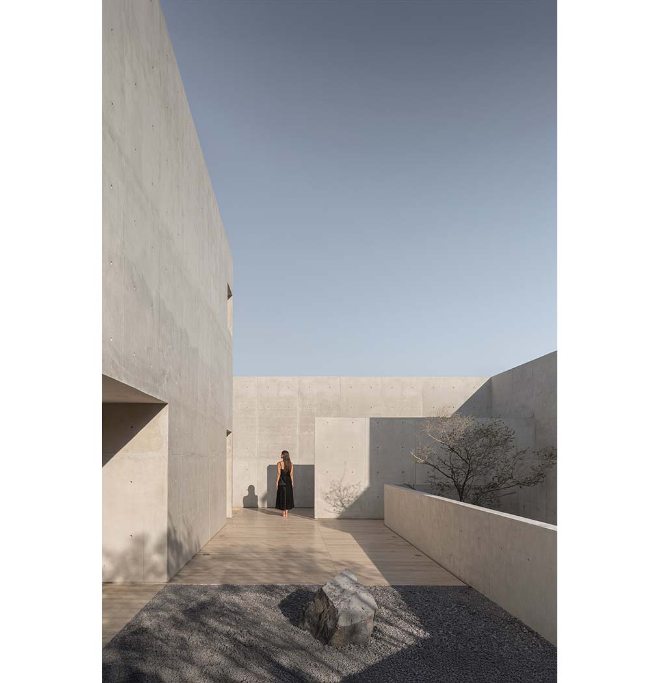
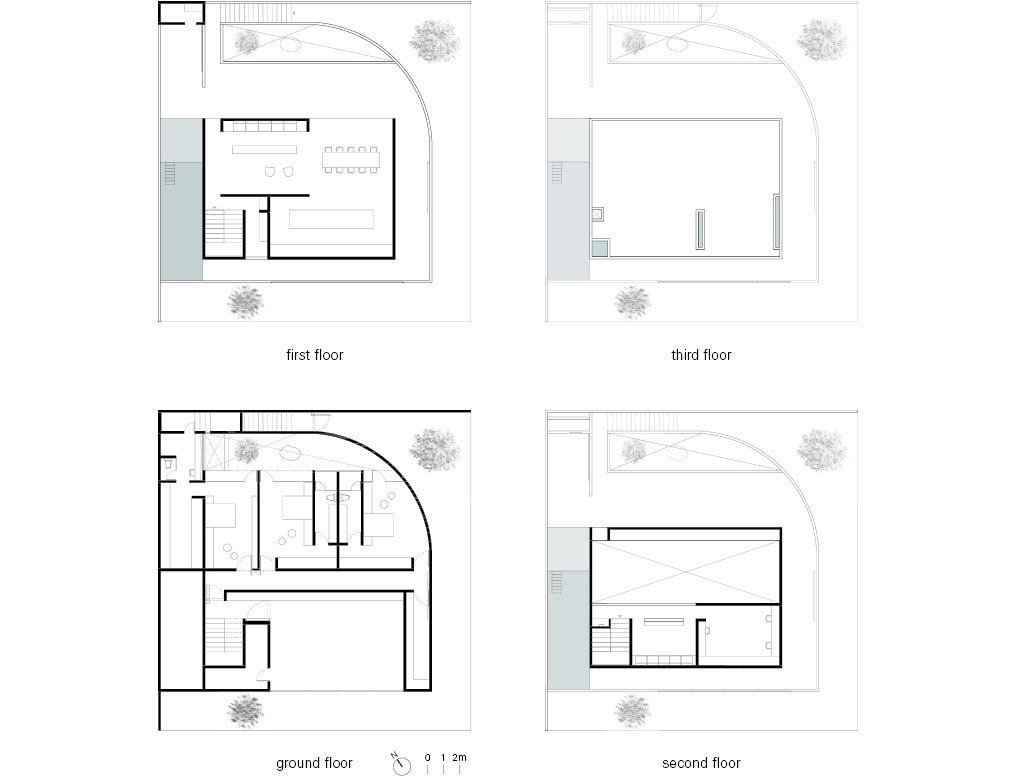
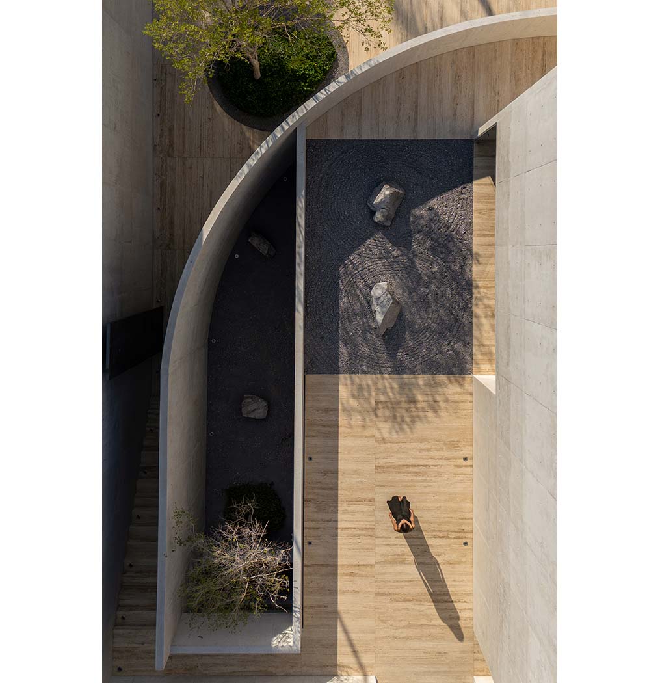
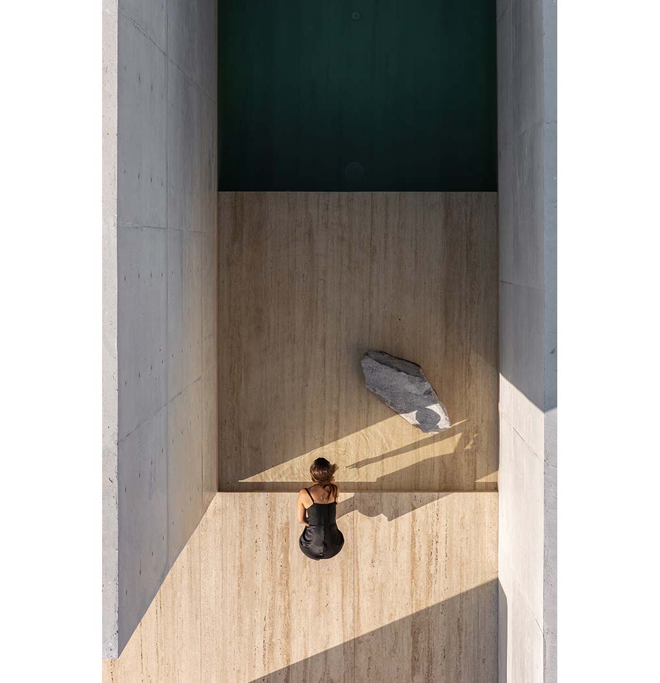
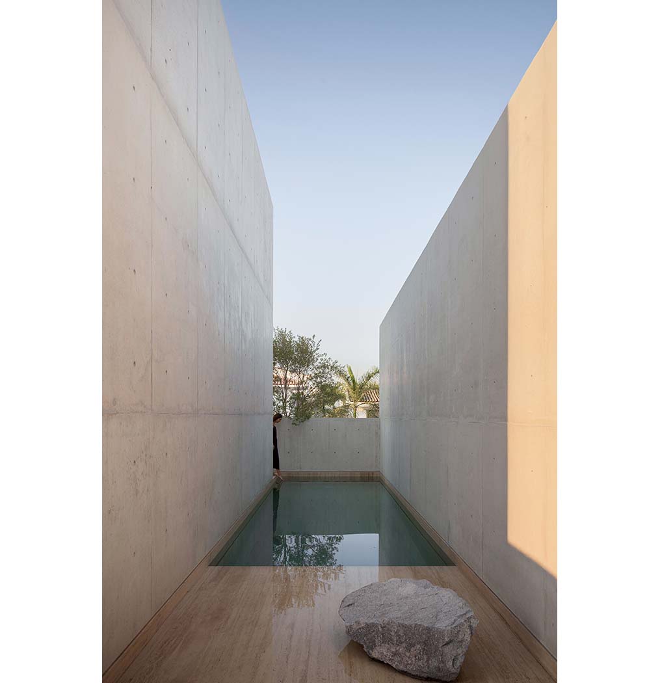
In a neighborhood without remarkable views, the one place where the eye could rest was a small, tree-lined plaza. The house turns toward this source of breeze and shadow, yet avoids large glazed surfaces that would amplify heat. Instead, it adopts an oblique orientation, sensing the presence of the plaza rather than confronting it directly—as if watching quietly while letting the nearby sea breeze drift in.
Bedrooms, the garage, and service areas occupy the lower level, while above them a light, double-height box holds the social spaces. Lifting daily life above the ground allows it to be surrounded by air and opened to the salty wind that crosses the trees. The elevated patio becomes a terrace for contemplation—a small platform from which to breathe in the scent of flowers and listen to the wind moving through the leaves.
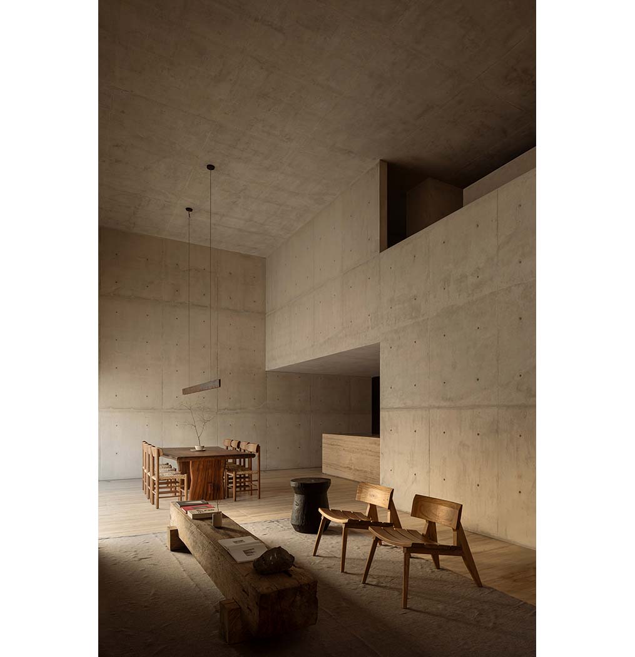
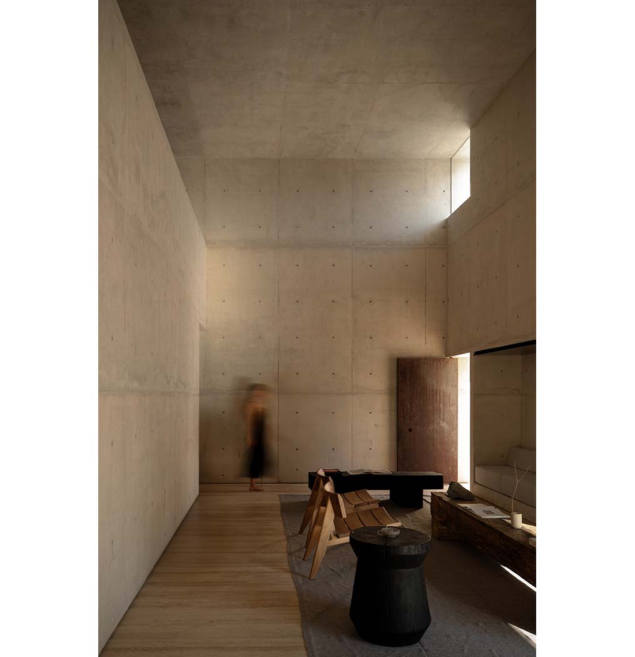
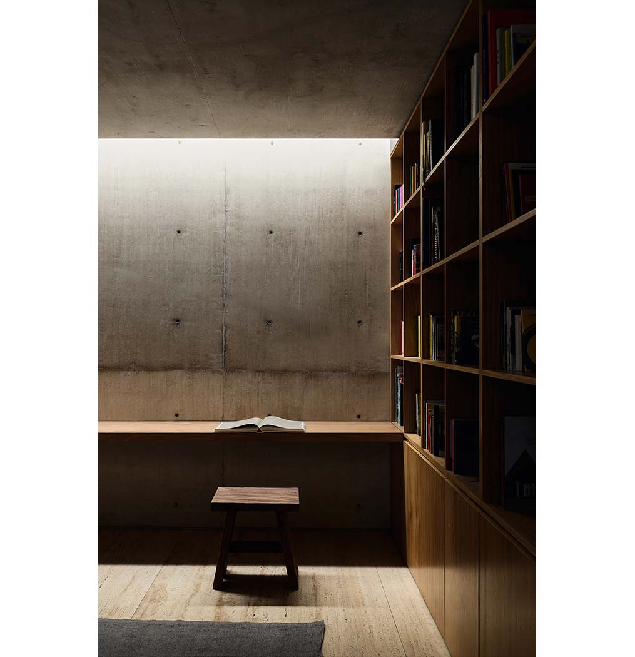
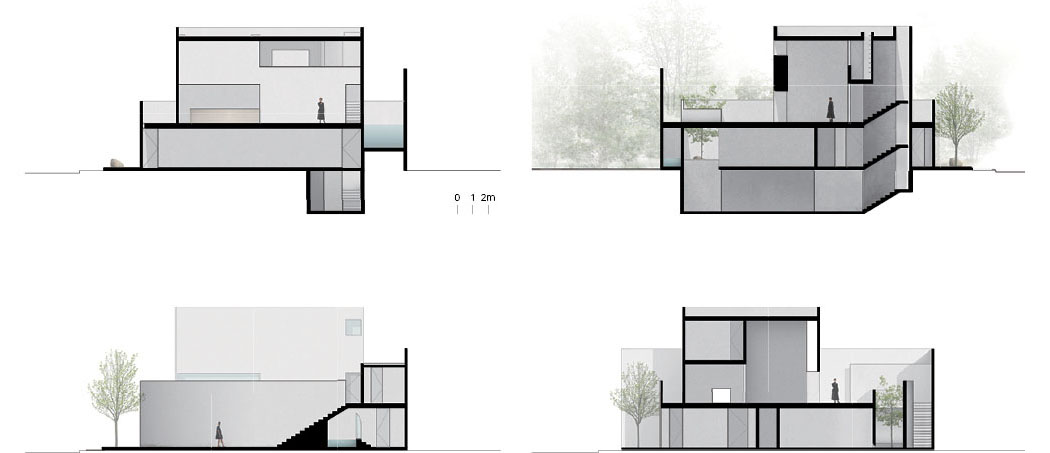
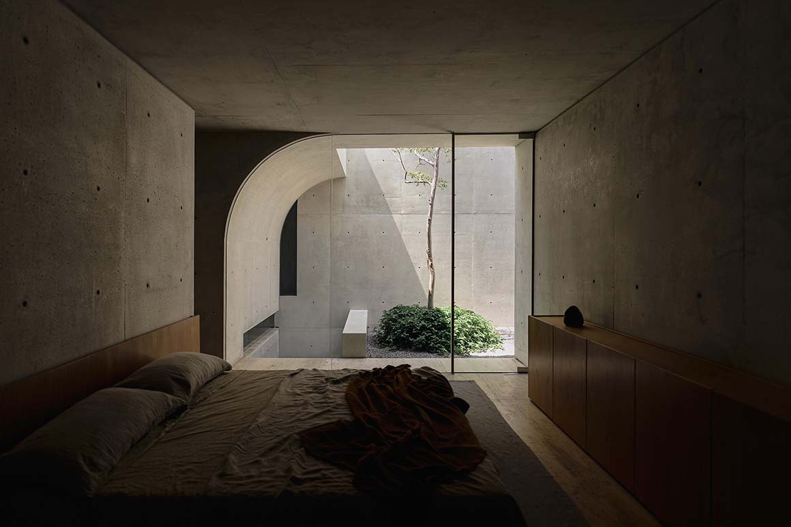
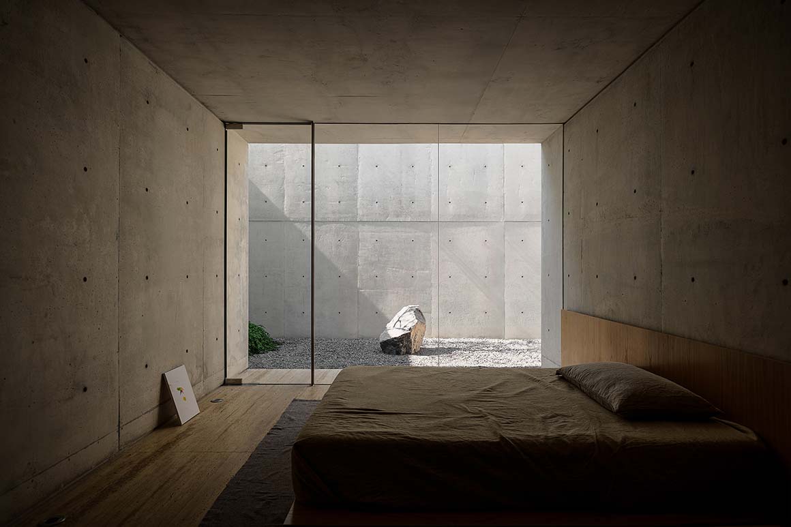
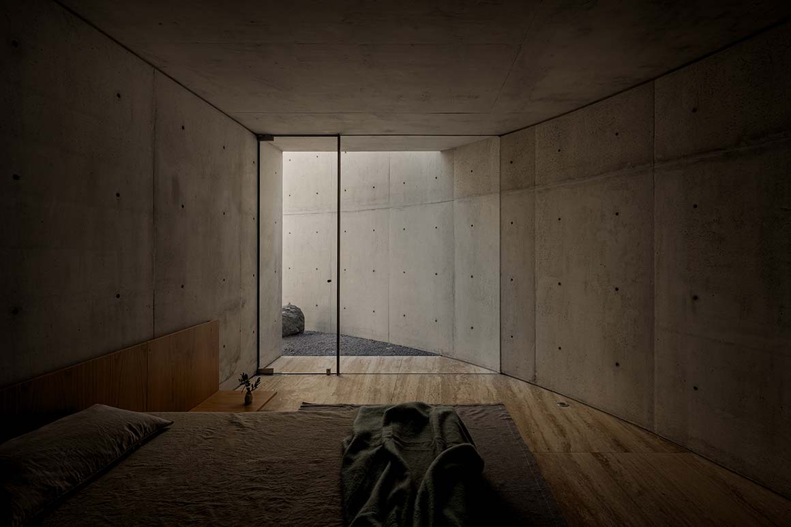
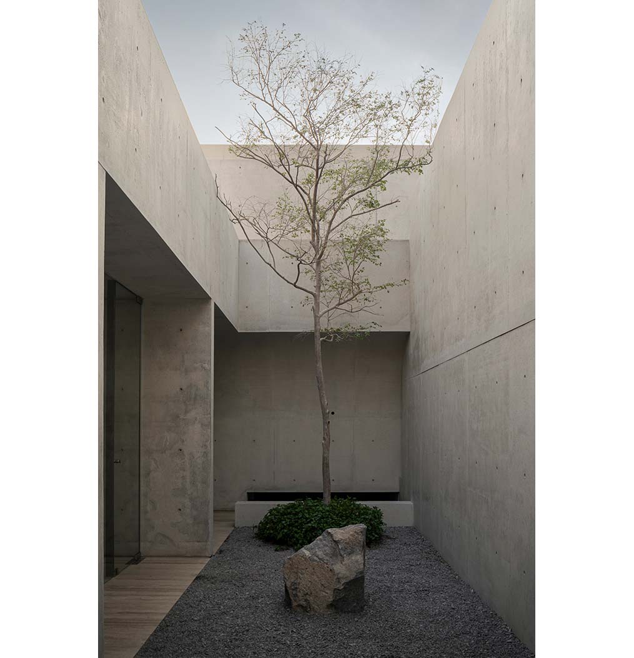
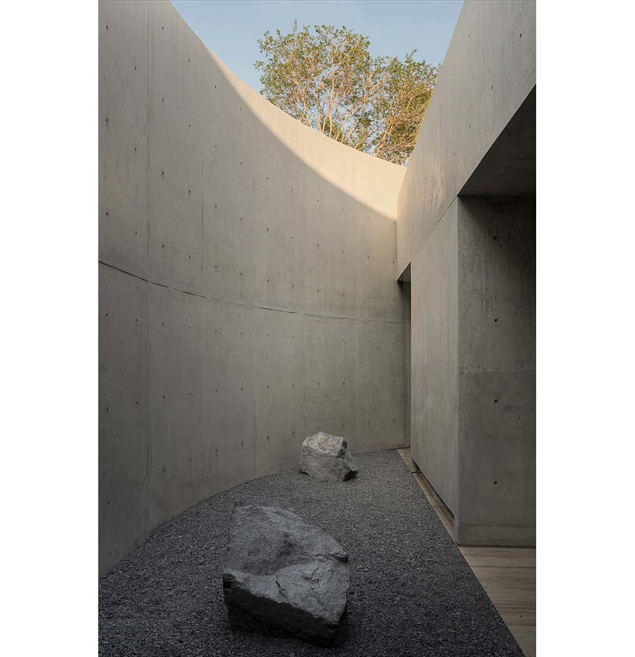
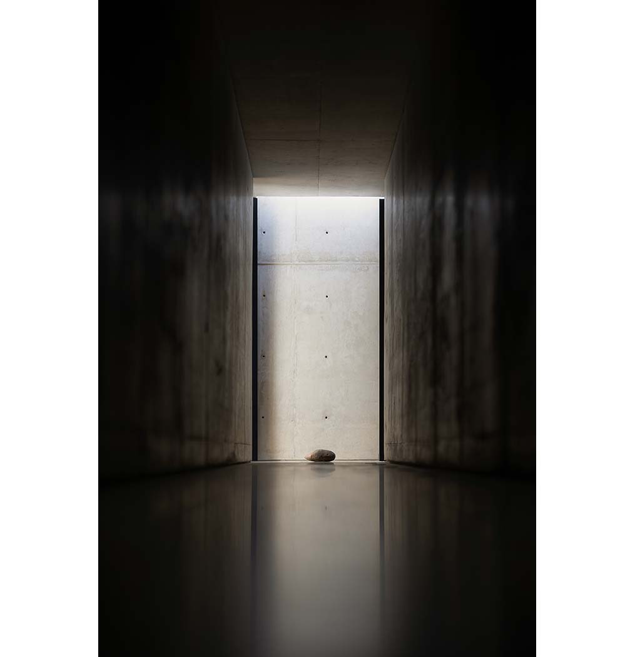
Another force that shaped the house is Gustavo‘s personality—rich and layered, much like the place of his childhood. His interests range from philosophy and architecture to music and photography. His library, filled with special editions of Alberto Campo Baeza, Fan Ho, and Tarkovsky, reveals his affection for formal clarity, essential geometry, and quiet courtyards where emptiness speaks with light.
His first trip abroad—to Japan with his family—further deepened this sensibility. Experiencing the aesthetics of emptiness, clean composition, and a meditative stillness, he remarked that he wished “to feel as if living inside a Japanese museum.” Tao House gives form to that wish: a place where time slows, light falls gently, and silence settles deeply into the space.
Project: Tao House / Location: Puerto Vallarta, Jalisco, México / Architect: HW STUDIO / Leads architects: Rogelio Vallejo Bores / Architects: Oscar Didier Ascencio Castro & Nik Zaret Cervantes Ordaz / Team: Juan Pablo Camacho Ayala / Structural engineering: ARGA Constructora / Construction: COMAQSO / Clients: Gustavo Quiroz, Cynthia Rosaura Sandoval / Use: Housing / Gross floor area: 472m² / Budget: 940,000 USD / Completion: 2025 / Photograph: ©Gustavo Quiroz (courtesy of the architect), ©Hugo Tirso Domínguez (courtesy of the architect), ©César Belio (courtesy of the architect)


































