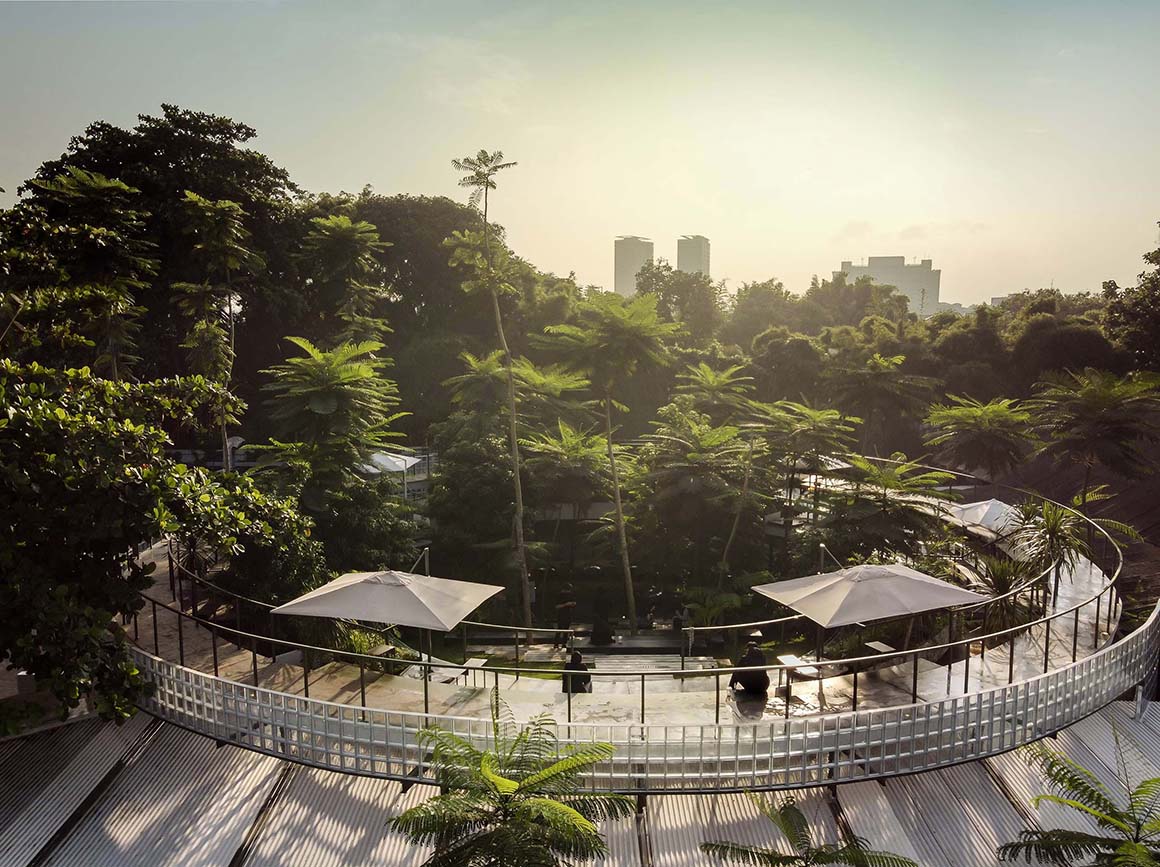A floating tropical amphitheater
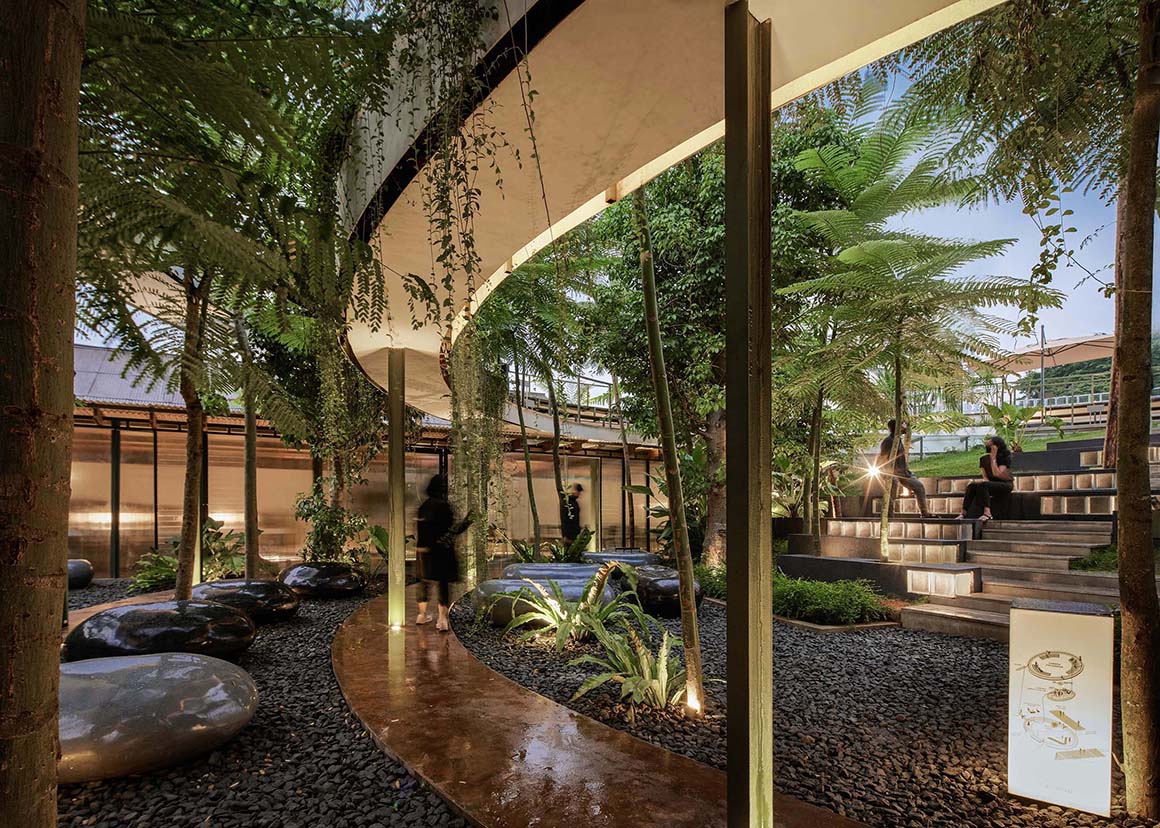
The Ring Garden Café, called Tanatap, situated in Jakarta, Indonesia, is a small prototype of a multi-leveled green space with dynamic platforms that rise and fall to create a walkable roofscape. The roof structure is connected with a series of floating amphitheaters surrounding green spaces which host tropical outdoor activities in the middle.
The project concept started with the question: what if functional spaces, and even buildings (by definition), were only to act as envelopes of open gardens? The design attempts to demonstrate a disappearing series of indoor spaces, hidden within a multi-leveled garden. At the heart of the project is the idea of playful togetherness. The architects intended a refreshing, dynamic and sustainable new public, yet commercial, space: one that operates as a successful business, as – in developing countries like Indonesia – government-run public spaces can be unreliable.
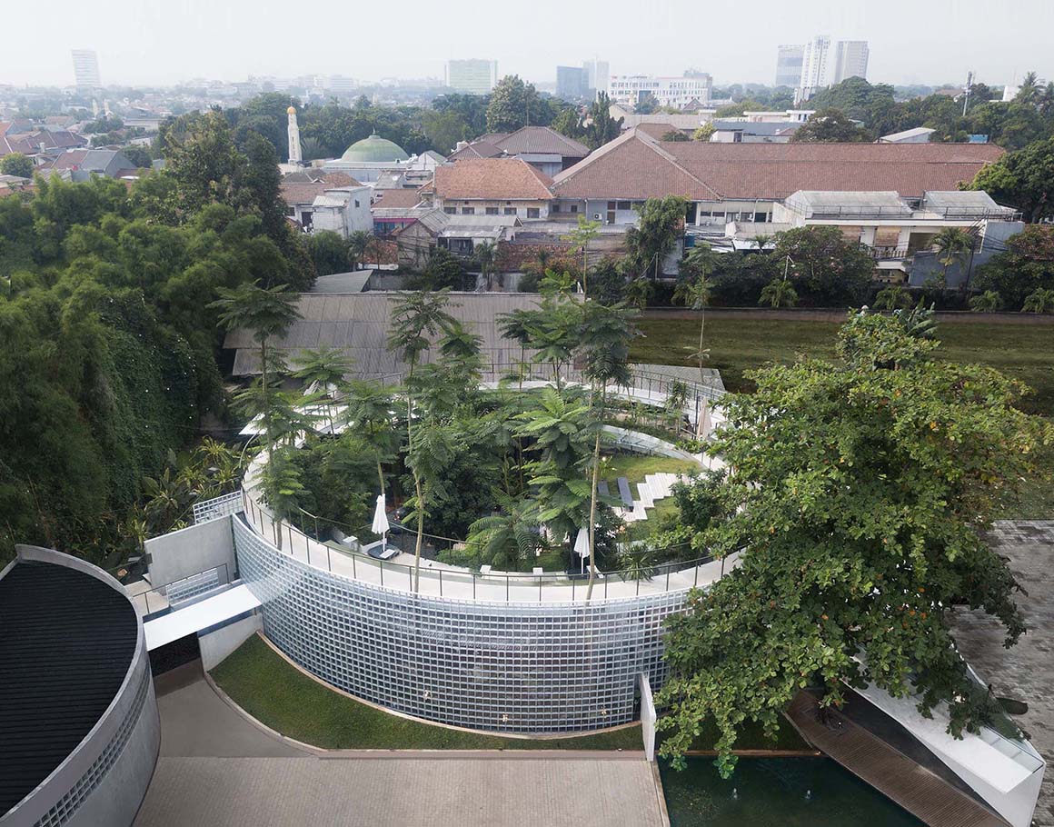

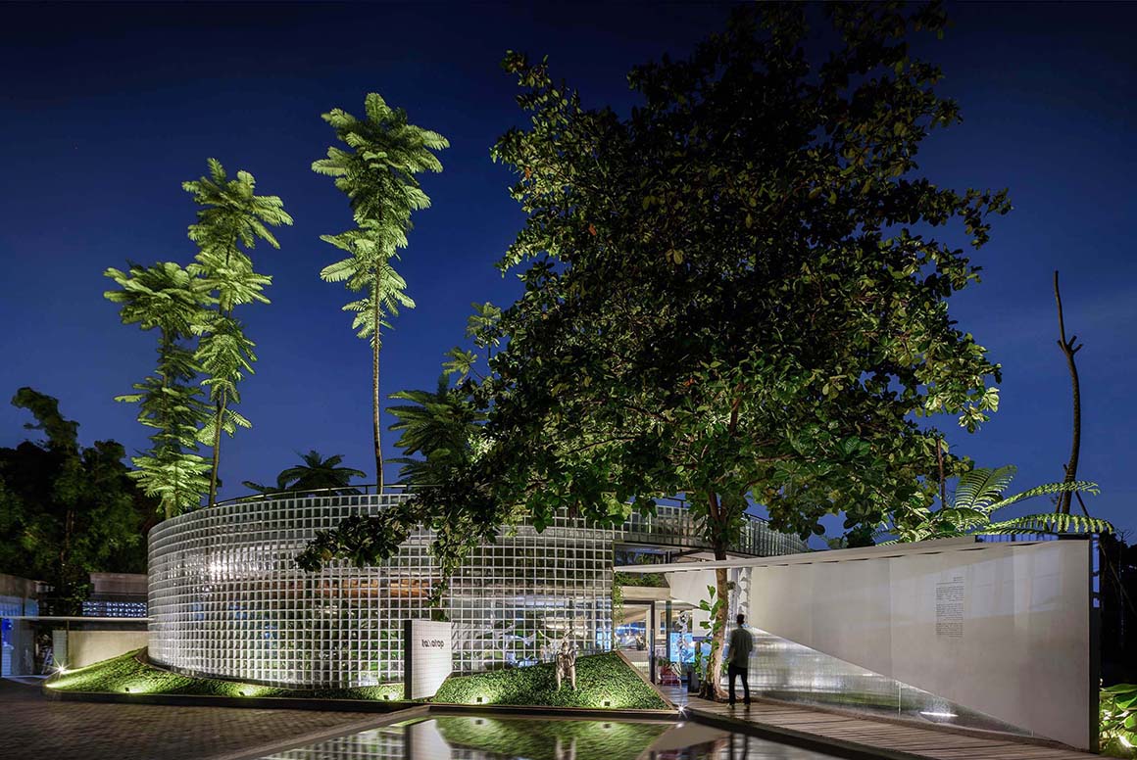
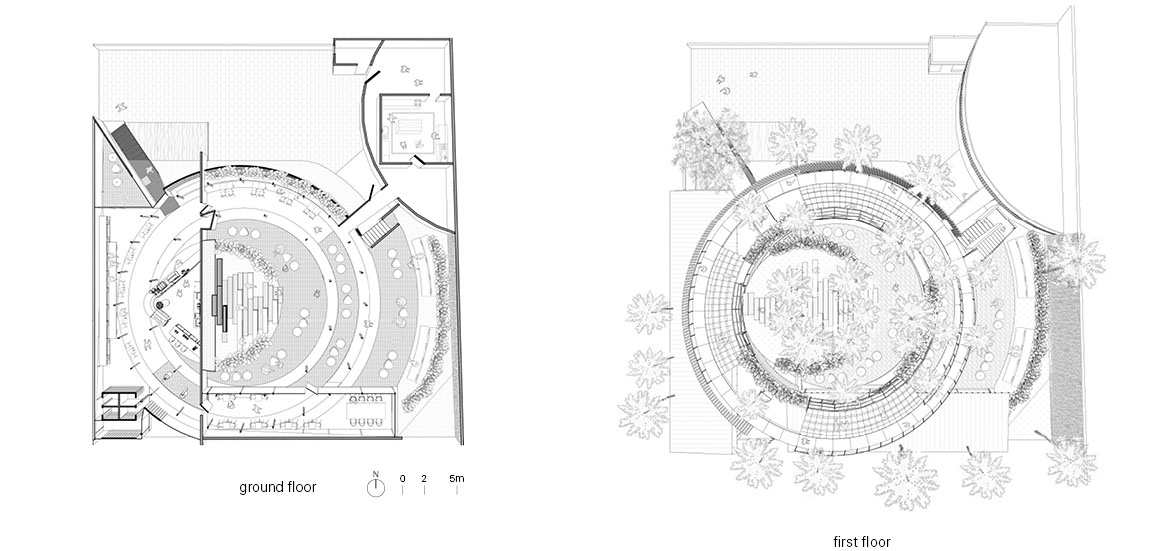
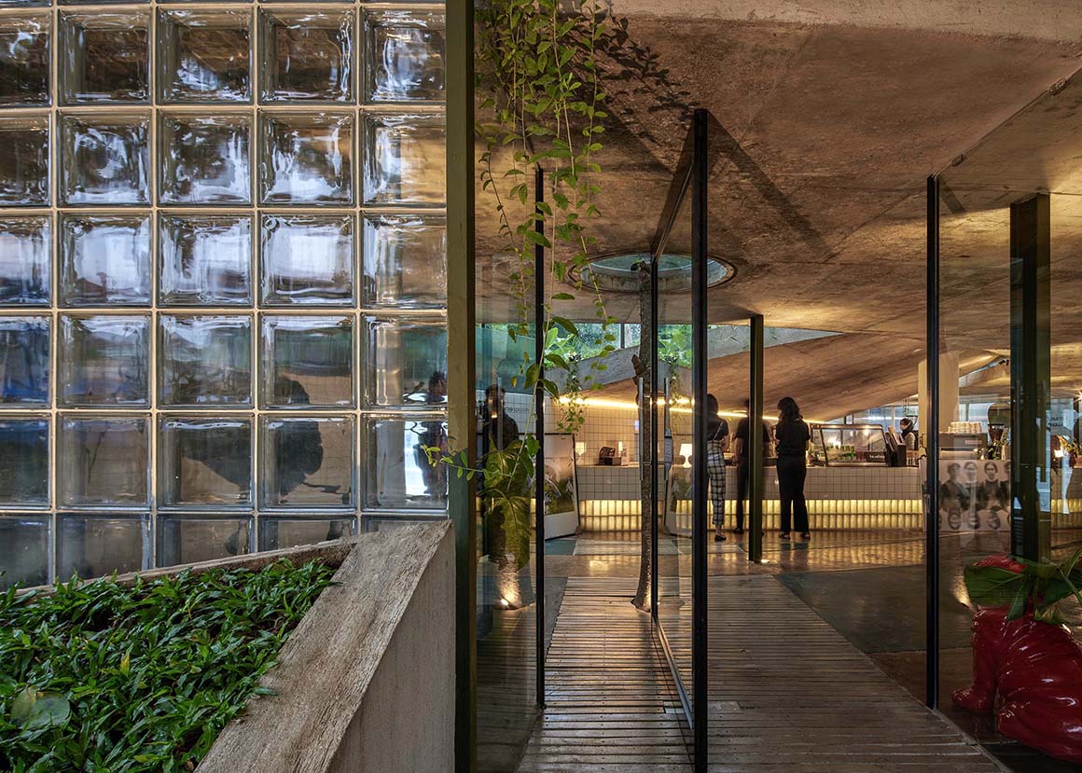
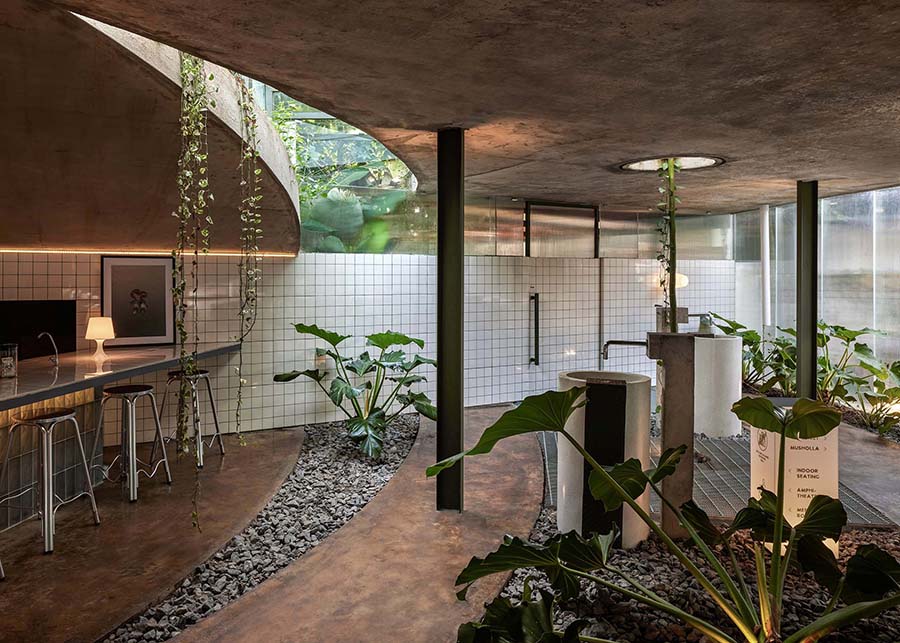
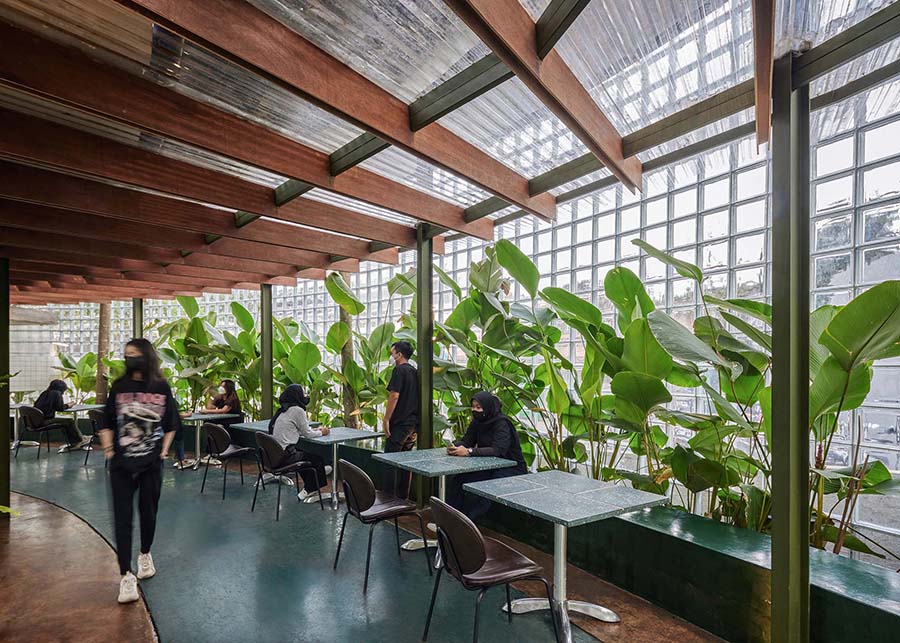
The architects’ first approach was to connect all the existing trees as means of circulation. The second was to string together the structure to create an intimate-scale experience in the main entrance. Next, was to create a contrasting experience in scale, color, sunlight penetration and density of nature in the lobby/bar area, assisted by the usage of concealed doors in both wings. Concentric spaces, with a coffee bar in the middle, branch out behind the concealed door: these gradually become less intimate and flooded with more natural light. The end of the sequence is the multi-leveled garden area. This dynamic intervention works hard to ensure that it performs aesthetically in harmony with the garden as a whole.
The project was designed as an experimental programming, partly to learn how users would behave in an architecture that restructures the hierarchy of space and creates rooms that are not immediately understood. For this reason, most of the furniture in the café is undefined, designed to blend with the hardscape and landscape features, encouraging experimentation, and attracting different users at different times of day. In the upper level, the whole Ring Garden can be seen as a transitional space between the city and the landscape.
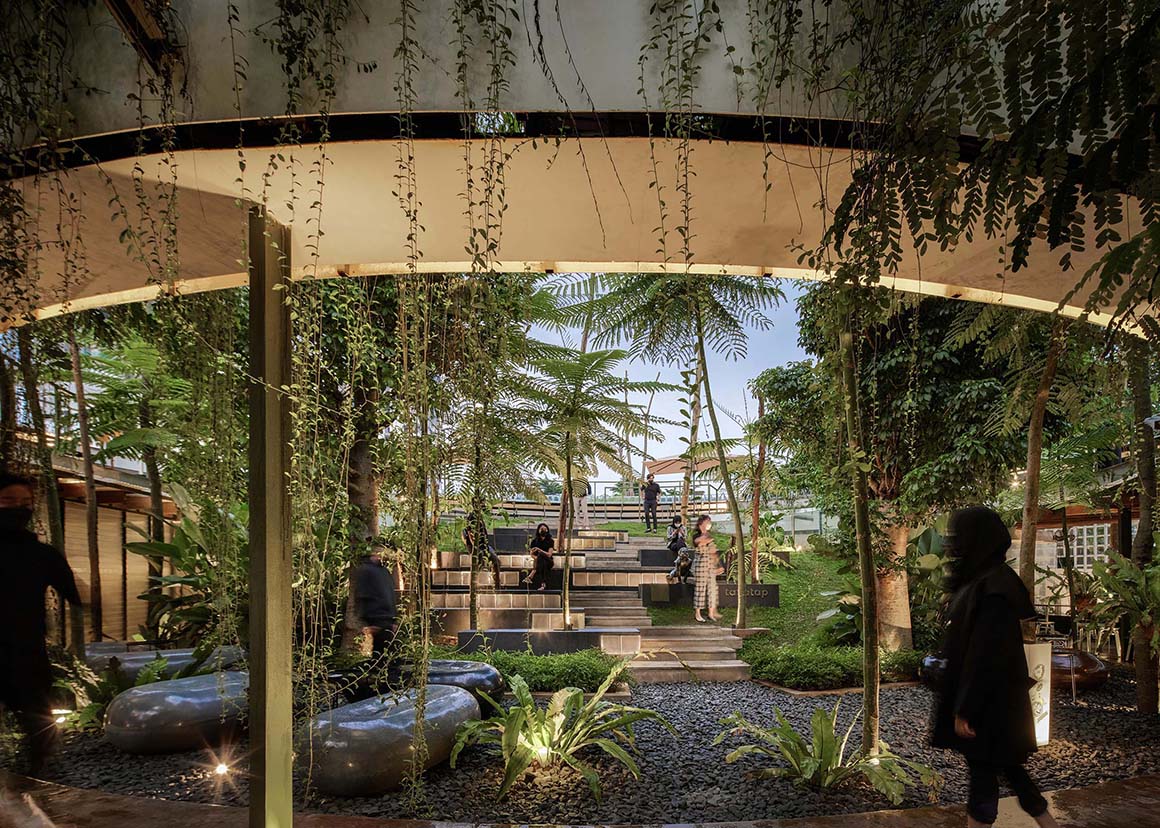
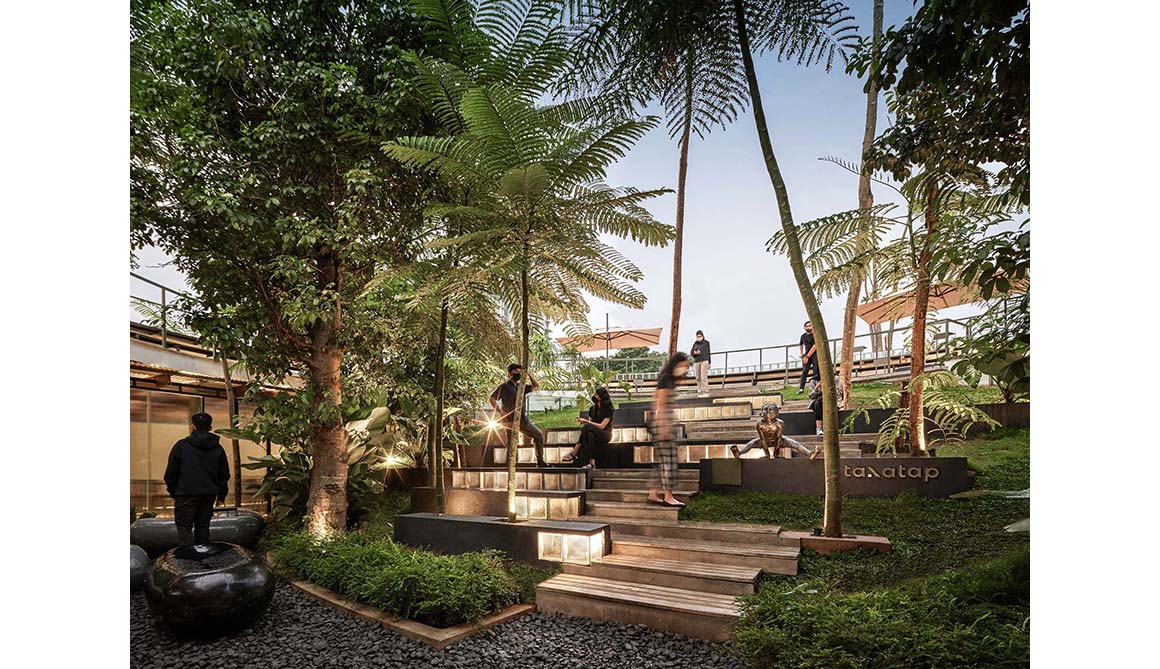

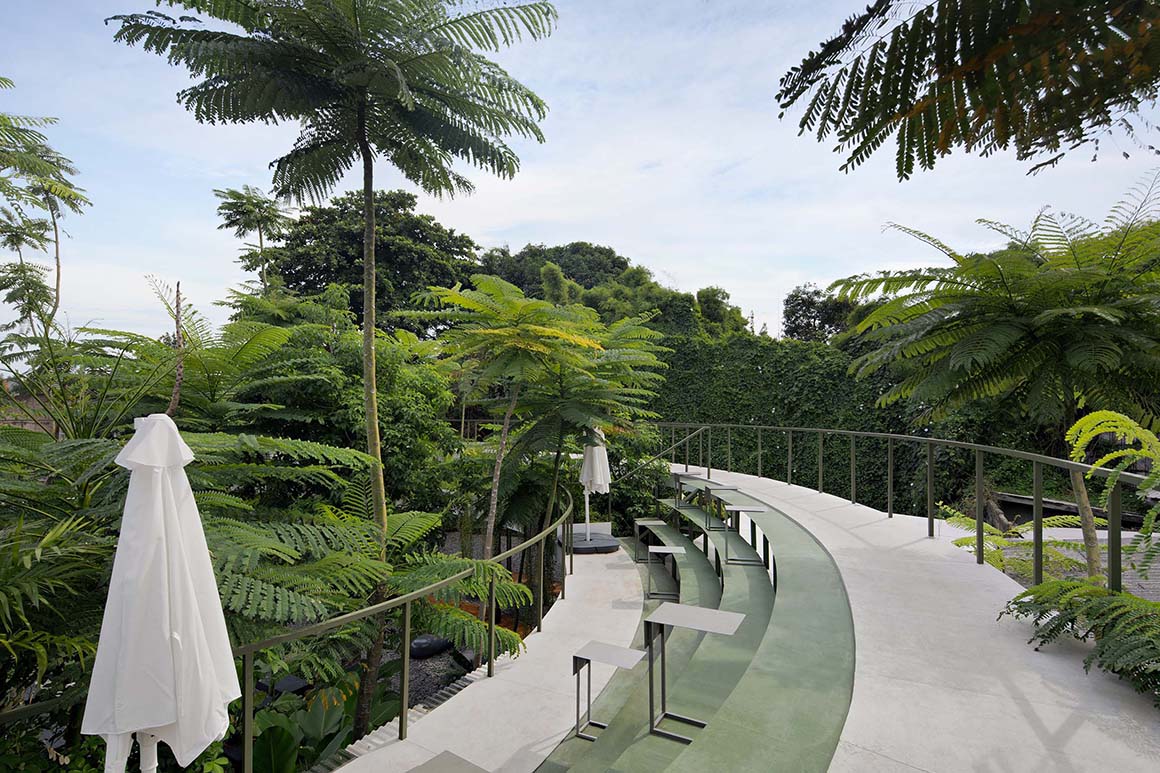
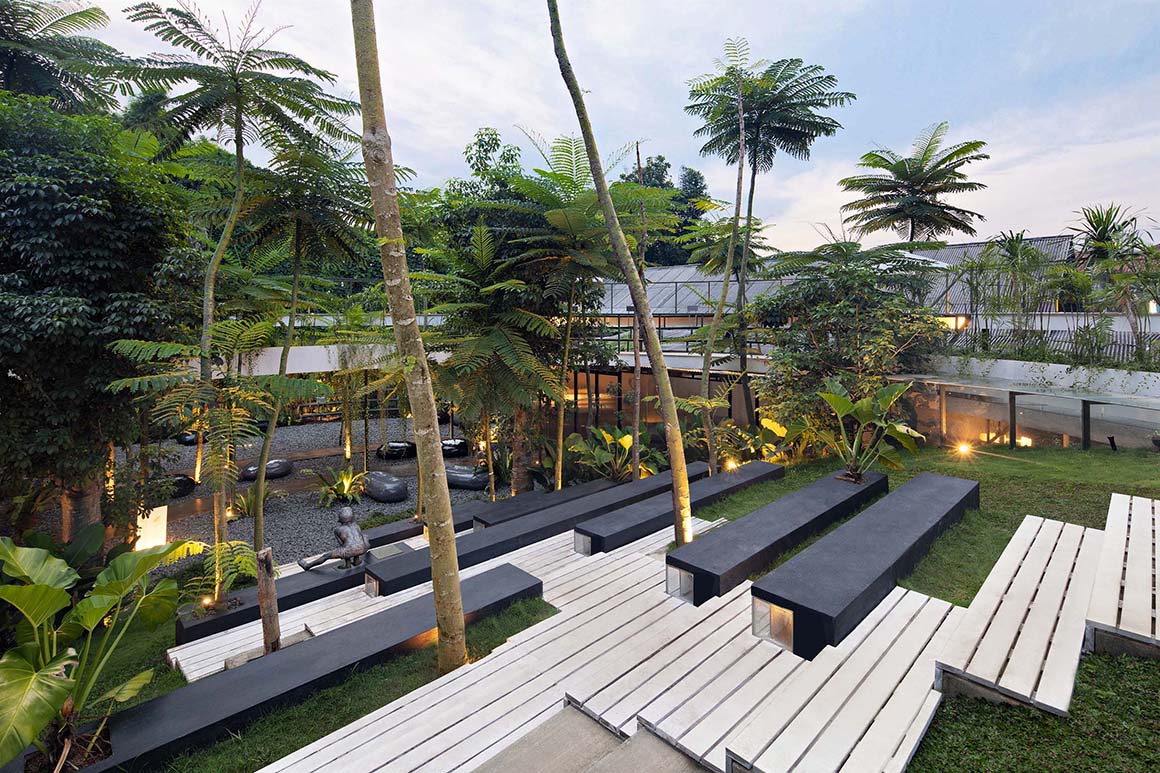
Glass blocks were chosen as the main material for the envelope, as it blurs the definition of whether this is considered a building or a garden. The sensation is that of a heavy material floating above a garden.
For the architects, this garden is a “gesture of unwavering optimism”; RAD+ar saw the Covid-19 pandemic as a small window of opportunity to more promote more sustainable means of outdoor tropical commercial spaces, that can inspire others to follow, promoting a sustainable, commercially-driven model within Indonesia.
Project: Tanatap Ring Garden / Location: Jakarta, Indonesia / Architect: RAD+ar / Lead architect: Antonius Richard Rusli / Design team: Felda Zakri, Partogi Pandiangan, Leviandri / Use: Coffeeshop, commercial / Gross built area: 750m² / Completion: 2021 / Photograph: ©KIE (courtesy of the architect); ©Mario Wibowo (courtesy of the architect)
