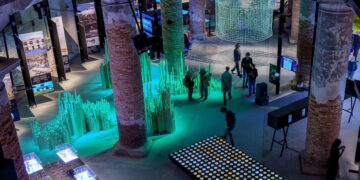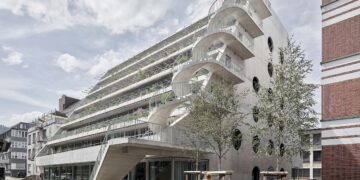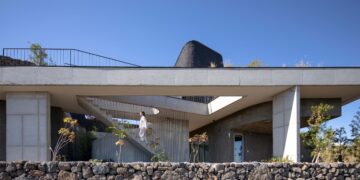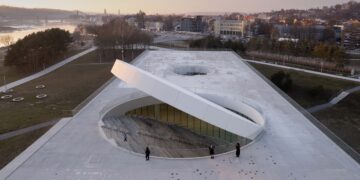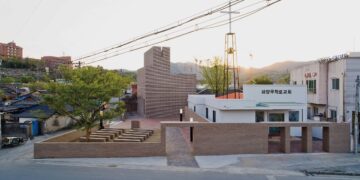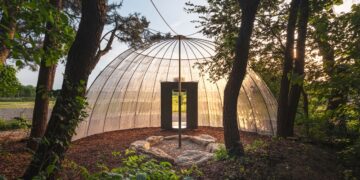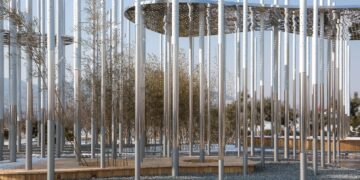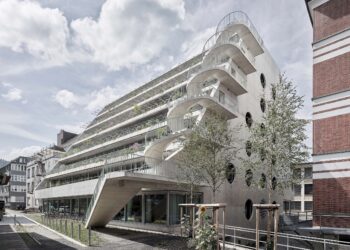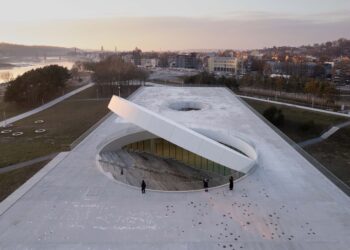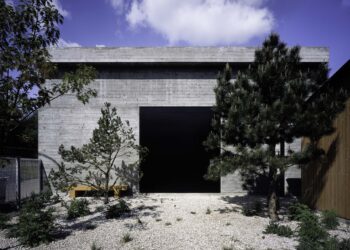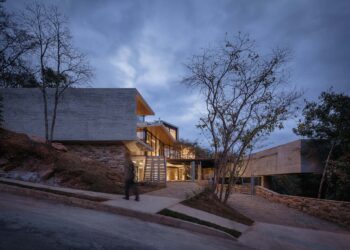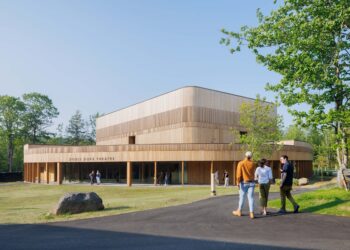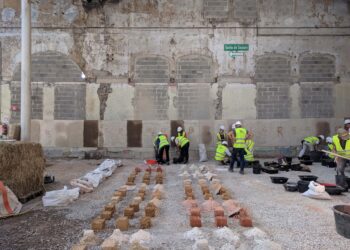시드니 순환고속도로 로젤 인터체인지의 새로운 랜드마크가 될 녹색 환기타워
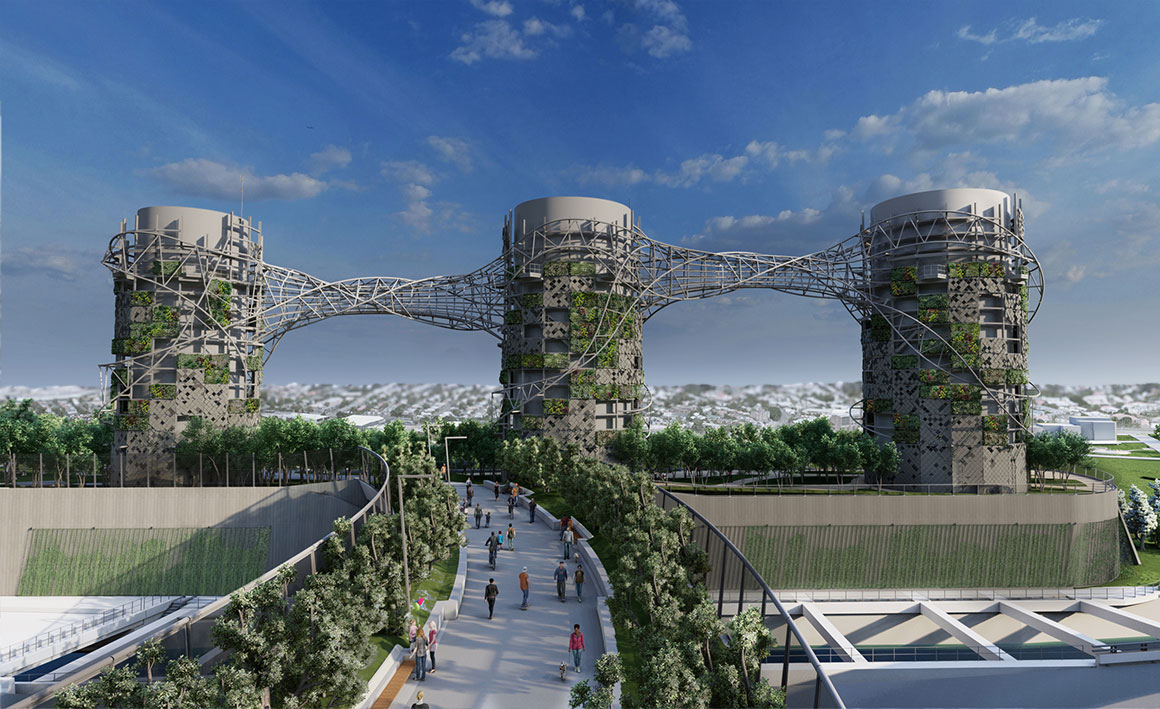
Studio Chris Fox is developing a landmark urban artwork, interweaving between the Rozelle Interchange ventilation towers. The form is derived from mappings of previous, current and future ecologies, from the ancient Indigenous inhabitations to the current infrastructural. These mappings generate patterns of sculptural looping and interweaving forms that provide a framework for nature to take over.
시드니 순환고속도로의 로젤 인터체인지에 혁신적인 랜드마크가 들어선다. 시드니를 기반으로 활동 중인 건축가 스튜디오 크리스 폭스가 디자인한 이 작품은 거대한 세 개의 환기 타워로 구성된다. 기능을 위해 존재하는 인프라로만 여겨졌던 환기 타워를 각각 과거, 현재, 미래로 설정하고 그사이를 조각적인 프레임으로 엮음으로써, 모든 시간의 축 상에서 생태계가 연결되어 있다는 의미를 불어넣은 것이다.

Situated on the land of both Gadigal and Wangal clans of the Dharug language group, three landscaped monoliths take ground above a new parkland on the edge of Rozelle Bay. The area that was once bursting with vibrant ecosystems has transformed over millennia; previously mudflats and mangrove forests, more recently characterized by industrialized maritime and rail use. This integrated landscaped artwork looks to this history and the continued stories of this unique place.
Modulated zinc panelling and twisting steel structure references the turbulent air flow of the facility and projected spatial movements by inhabitants of the vast subterranean road network below. Enveloping the towers, this living system extends as bridge forms above pedestrians and cyclists, whilst biophilic green-wall modules further integrate the structures into the parklands and transform this vast infrastructure into a habitat for urban biodiversity.



환기 타워가 자리하는 곳은 로젤만 가장자리에 형성된 새로운 공원이다. 과거 이 땅은 다양한 생물들이 서식하던 생태계의 보고였으나, 오랜 기간 변화를 거듭하며 옛 모습을 상당 부분 잃게 됐다. 갯벌과 맹그로브 숲이 어우러졌던 자연적인 모습보다는 철길, 고속도로, 항만 등 도시 시설로 가득한 삭막한 풍경만이 남아있다. 이러한 환경 속에서 새 구조물은 도시 인프라에 자연적인 요소를 결합하여, 독특한 장소의 역사와 이야기를 이어나간다.
시설물 주변의 공기 흐름을 고려해 유연하게 비틀린 강철로 환기 타워 사이를 엮는 프레임을 만들고, 타워 외벽에는 아연 패널과 식물이 자라는 패널을 설치하여, 새로운 녹색 루트를 형성했다. 또한, 이는 보행자용 다리로 확장되면서 구조물을 공원과 통합시키고, 나아가 도시 인프라를 생물 다양성을 위한 새로운 서식지로 변화시킬 것이다.
건설은 2019년 시작되었으며 2023년 하반기 완공될 예정이다.


Project: Rozelle Interchange – WestConnex / Location: Rozelle, Sydney, Gadigal and Wangal Land, Australia / Artist and Designer: Studio Chris Fox / Design team: Chris Fox, Tommaso Pagani, Simon Giang, Srujan Vichare, Yuxiao Wang, Justin van Ryneveld, Gabriele Ulacco / Engineer: Bollinger + Grohmann / Engineering team: Sascha Bohnenberger, Csaba Böhm, Gergely Pillmann, Matthew Tam, Gábor Boronkay, Venkatesh Natarajan / Steel fabricators: TSS Engineering / Zinc modules: CASA Group + DSI Facades / Green walls: Junglefy / Client: John Holland CPB Contractors Joint Venture (JHCPB) for Transport for NSW / Rozelle Interchange overall project: Landscape design_Hassell; Urban design_Studio Colin Polwarth + Willow; Engineering_WSP Arcadis / Design: 2018 / Construction start date: 2019 / Aim for completion: Late 2023

