Kengo Kuma wins the Singapore Founders’ Memorial Competition with a living memorial plan
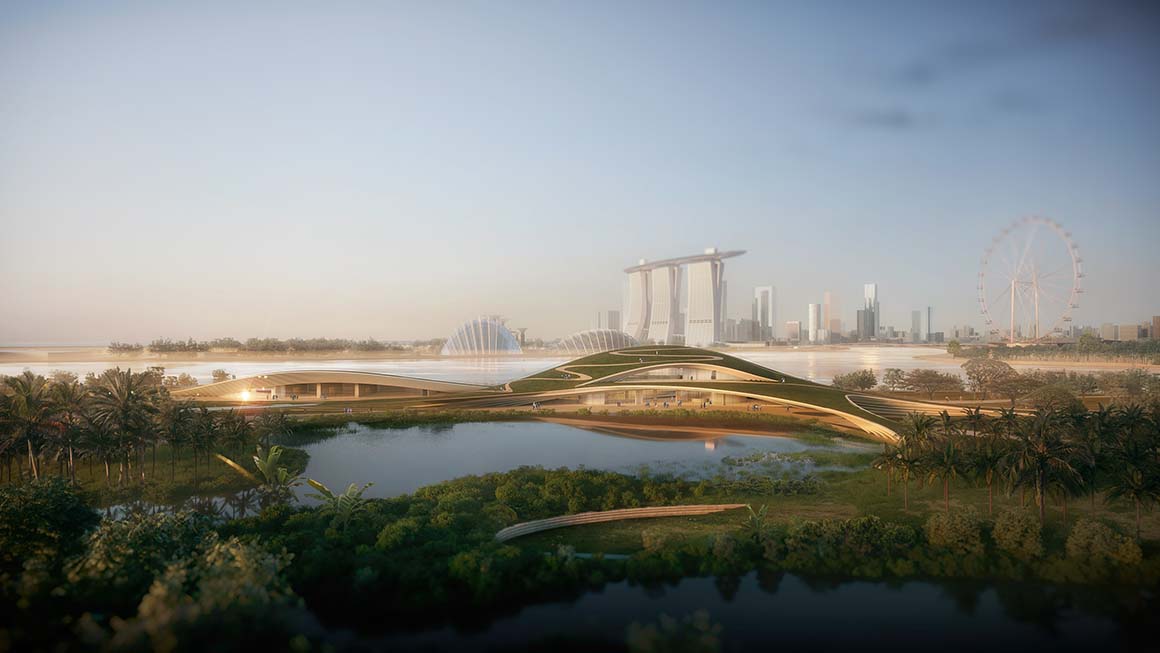

The design concept originates from the idea of a path or a journey tracing the legacy of Singapore’s founding leaders to honor the past and to inspire the present and future. The design aims to be a living memorial, owned by each new generation of Singaporeans, with spaces for the celebration of milestone events and slopes that can be ascended, with a vision to the future and the changing skyline of Singapore.
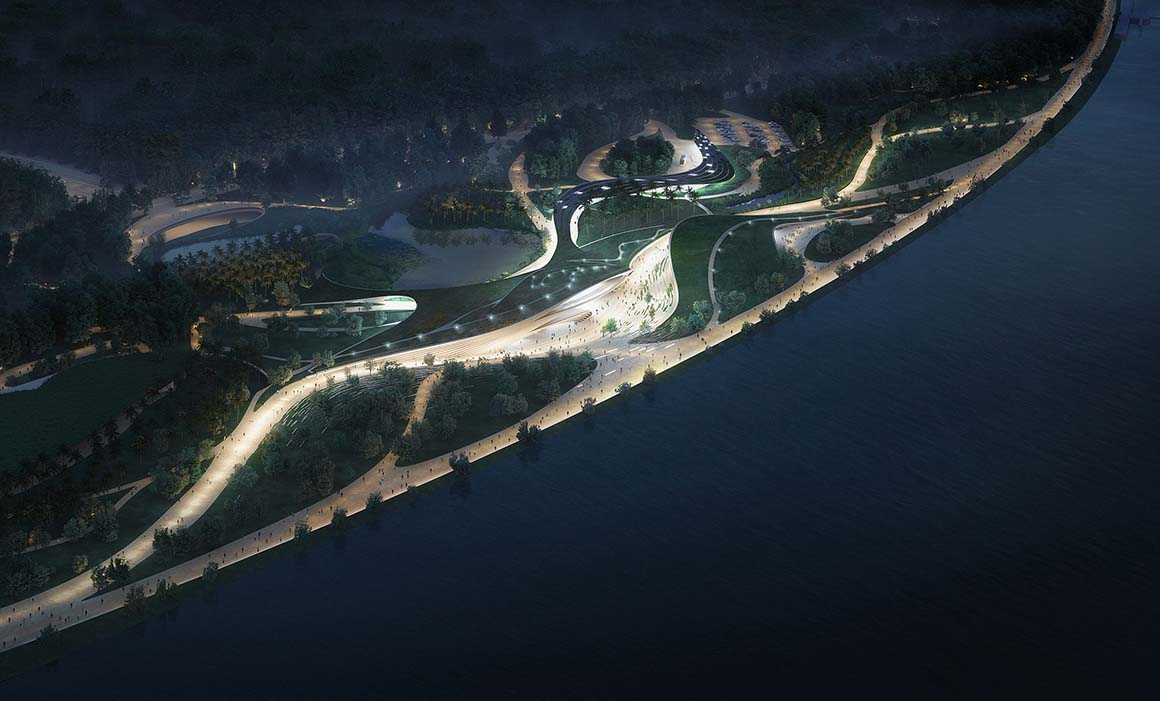
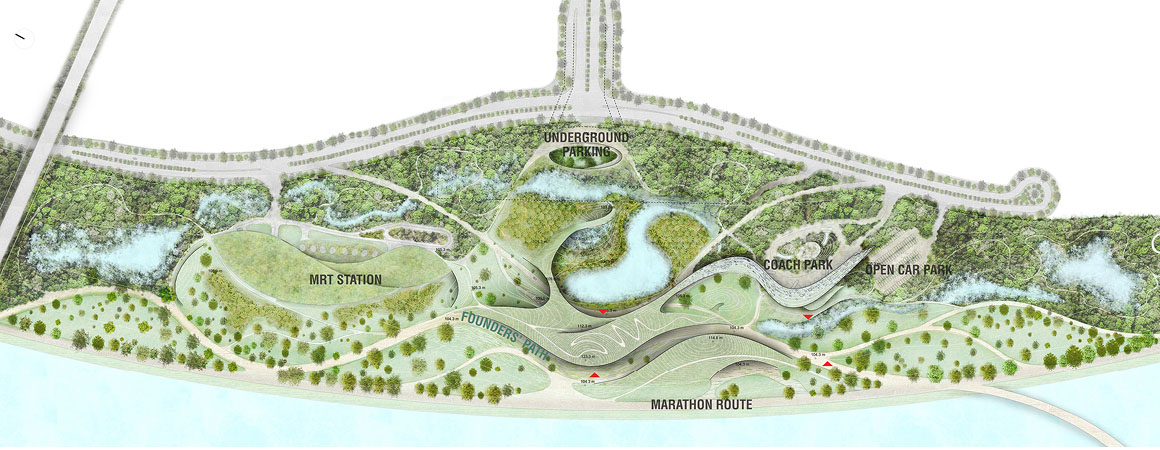
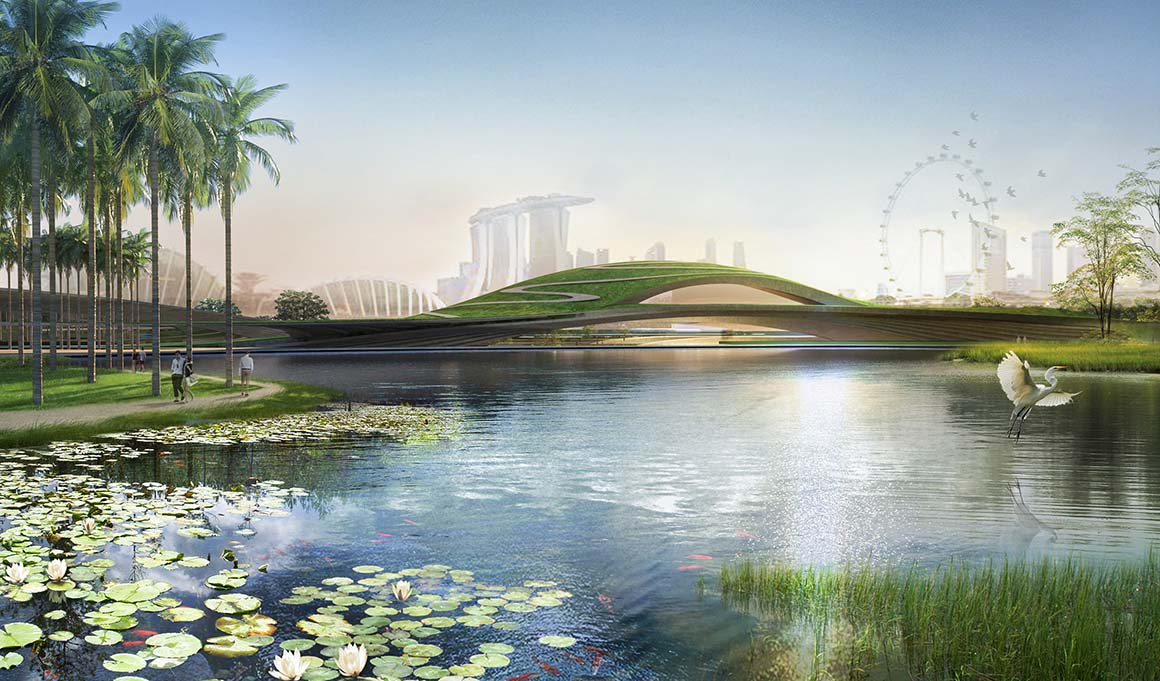
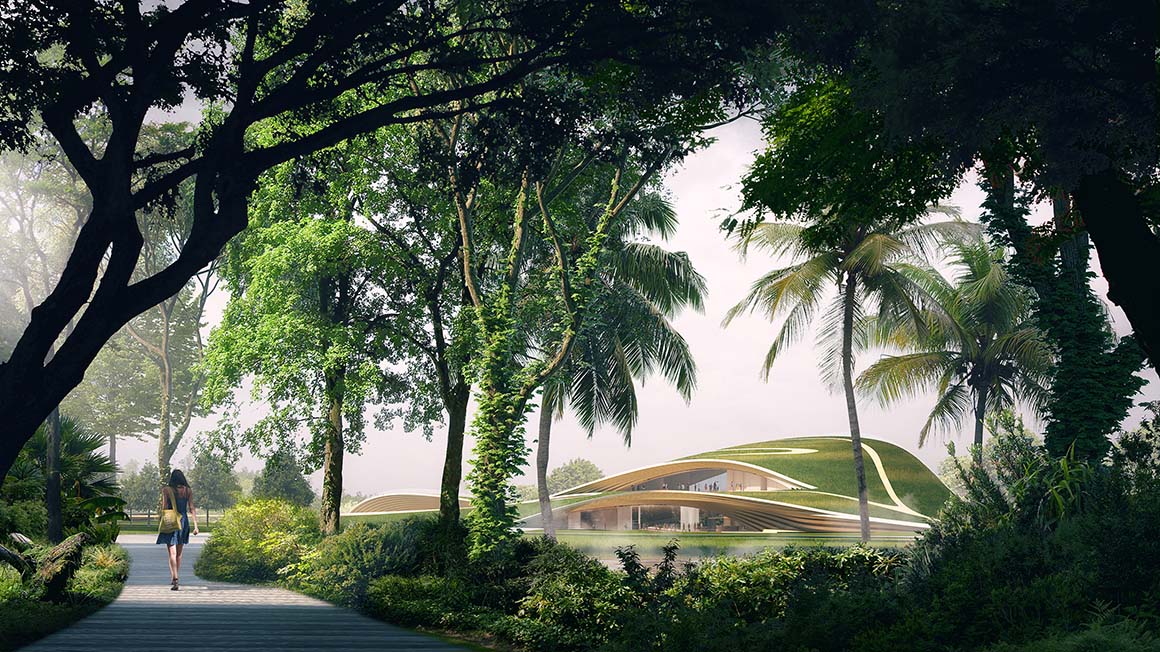

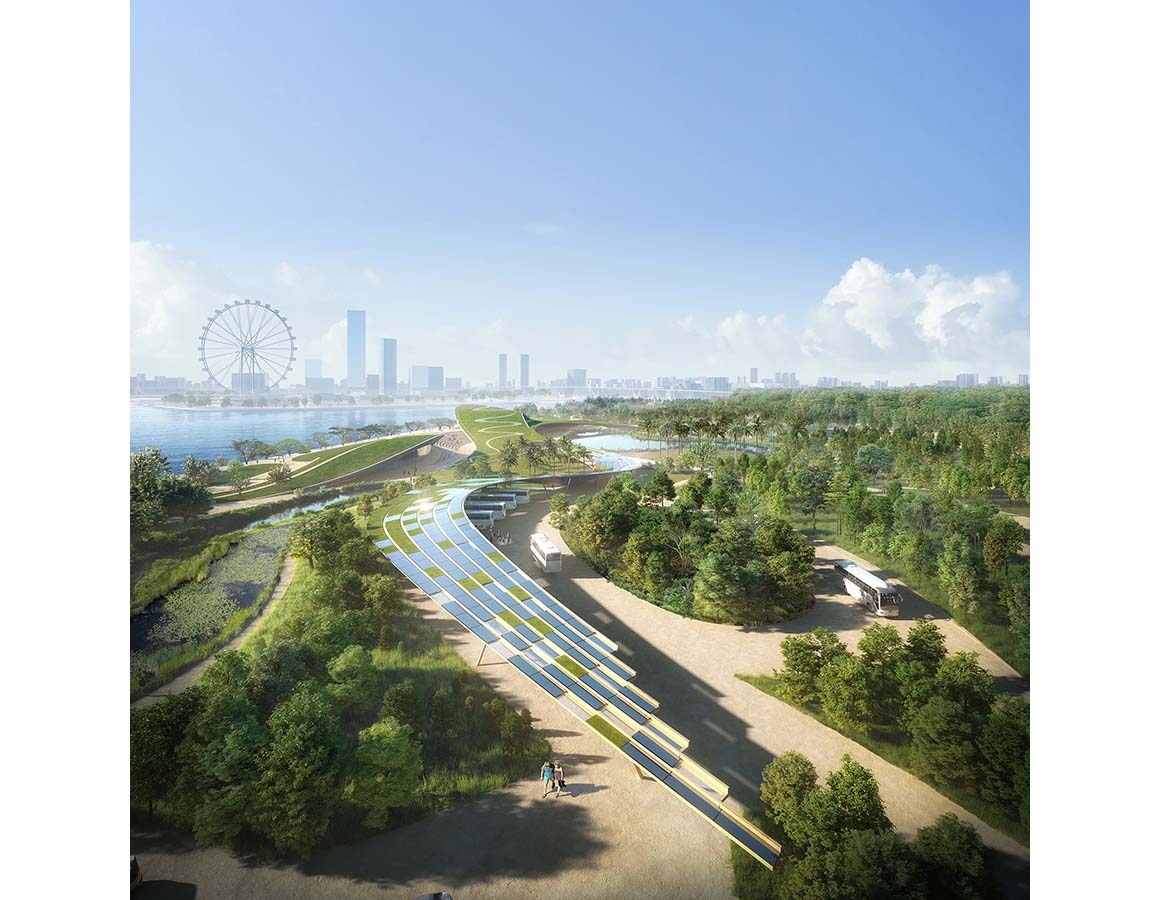
There are multiple paths carved out of the architecture and landscape, representing Singapore’s multiculturalism and how it will continue to chart its future dynamically, building this together with its people of diverse backgrounds and talents. The seamless journey between the external landscape and the internal spaces invites Singaporeans to reflect, learn and share while contemplating the lush surroundings. The culmination of the multiple paths in the center of the memorial represents the shared values and ideals that we stand for as a nation.
“The Founders’ Memorial is a new kind of monument,” says architect Kengo Kuma.
“I am honored and humbled to be designing this very significant project for Singapore. As a marker along the transformative history of Singapore, I hope the Founders’ Memorial would grow into a living memorial over time, where all Singaporeans can be inspired amidst the lush gardens for generations to come”.
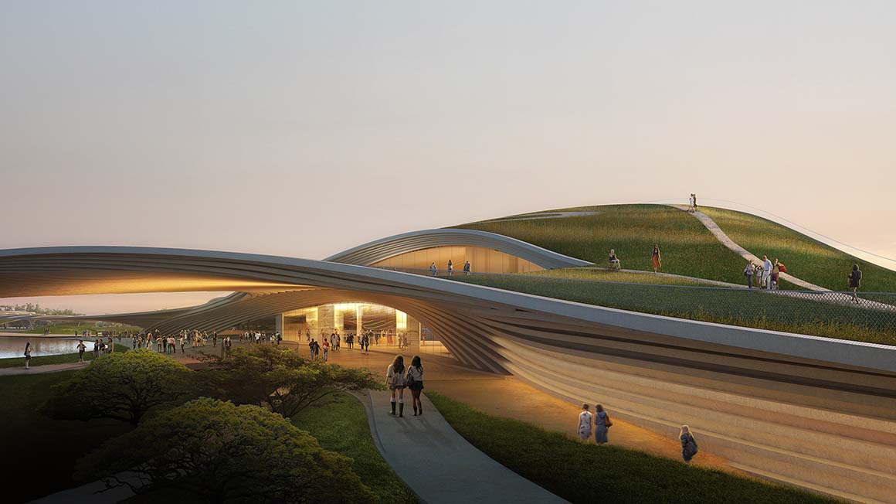
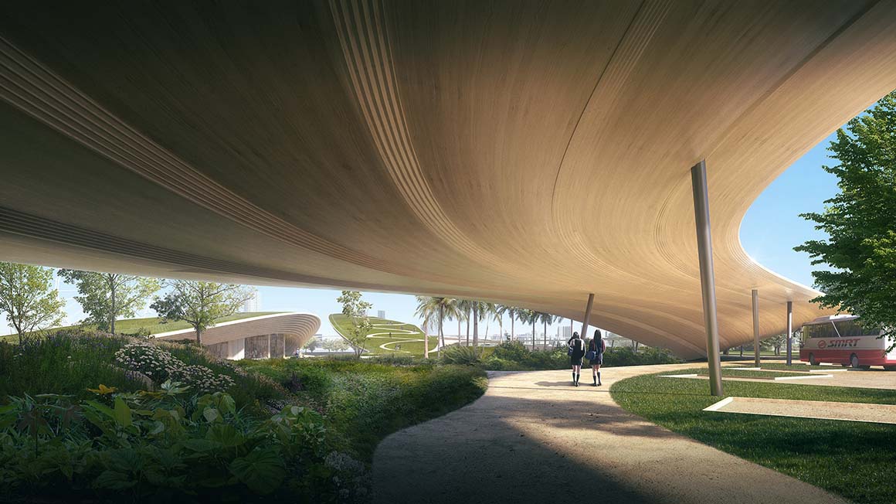
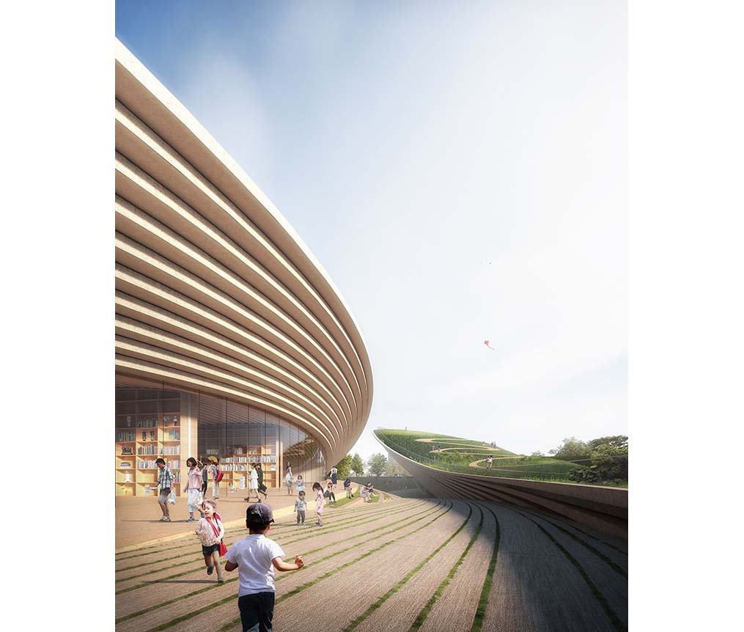
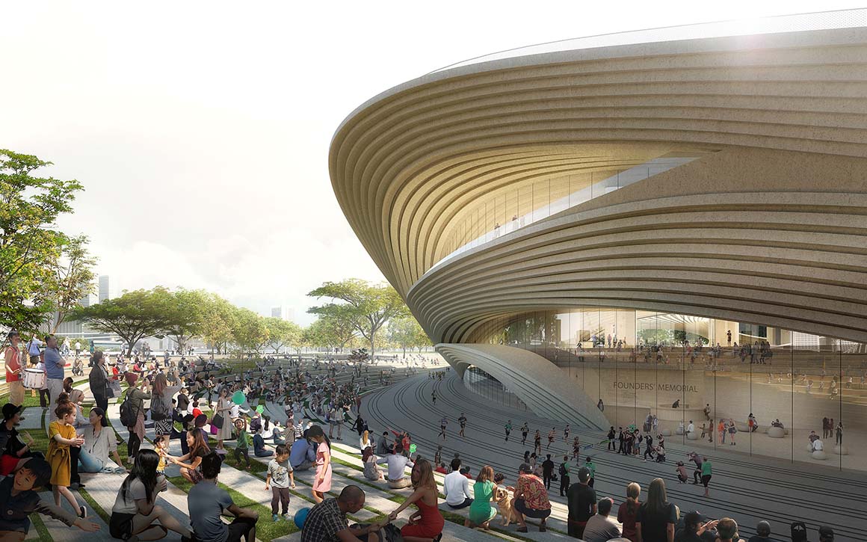
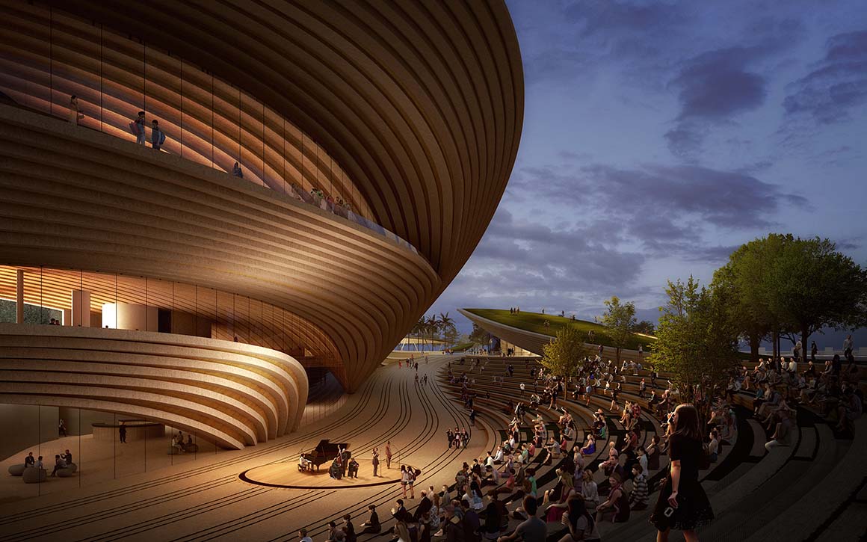
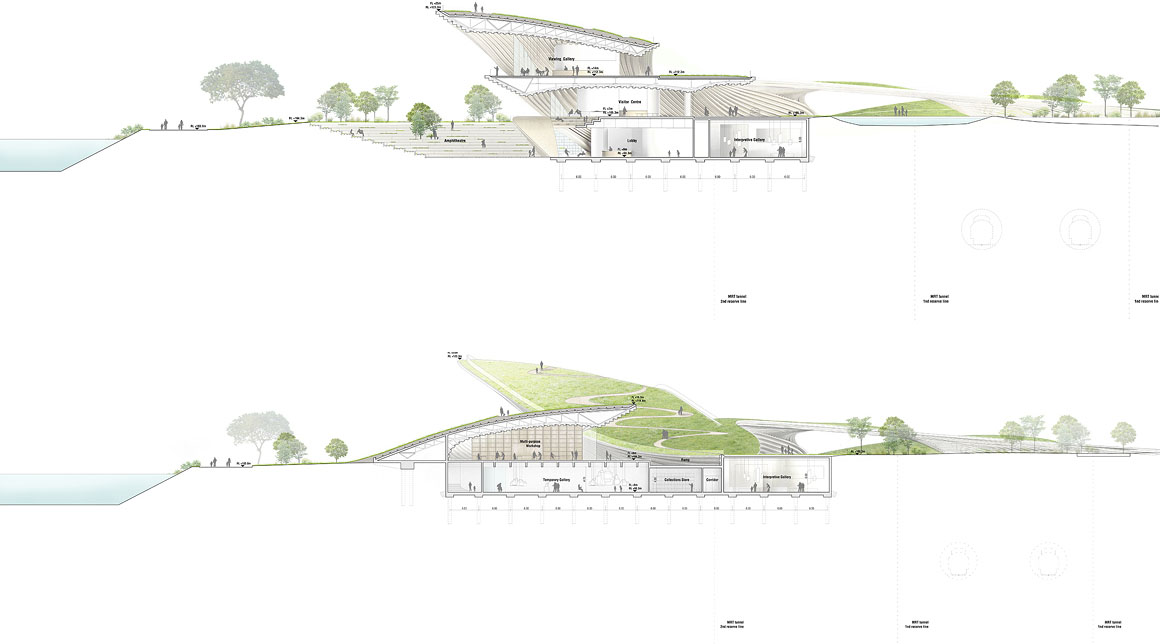
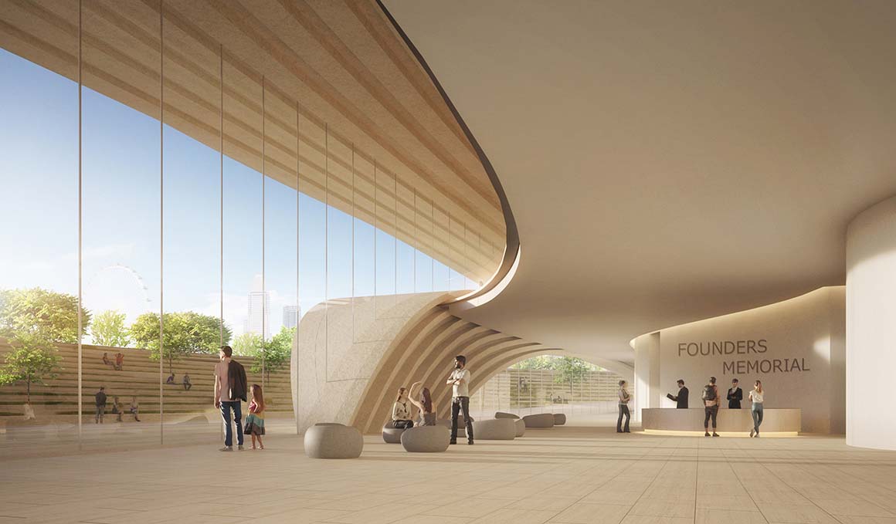
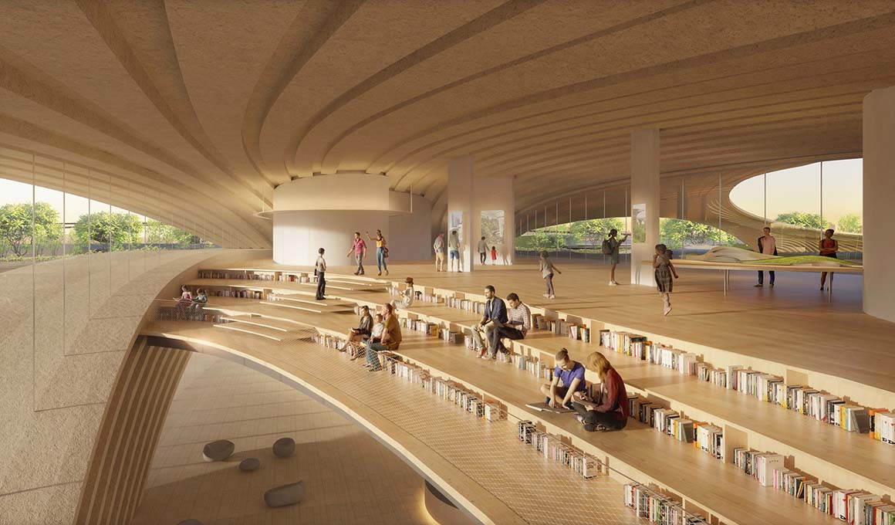
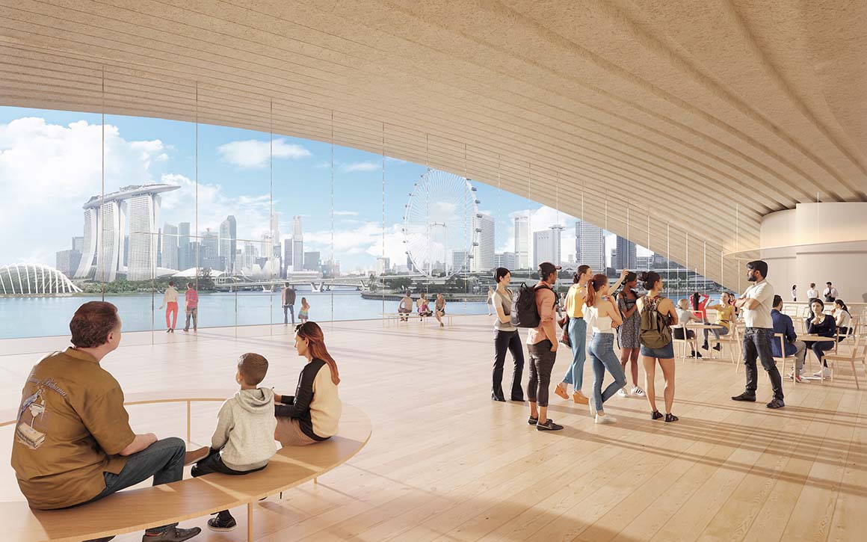
“More than a singular building, we envision a garden: a place for all to gather close to nature. The basis of the design, The Founders’ Path, is a central spine, which cuts through the garden, defining the new topography with memorial slopes emerging from the landscape to house the program. A network of meandering paths and canopies reaches out from the garden, drawing visitors inward; offering glimpses of the memorial, and finally revealing the city skyline beyond”.
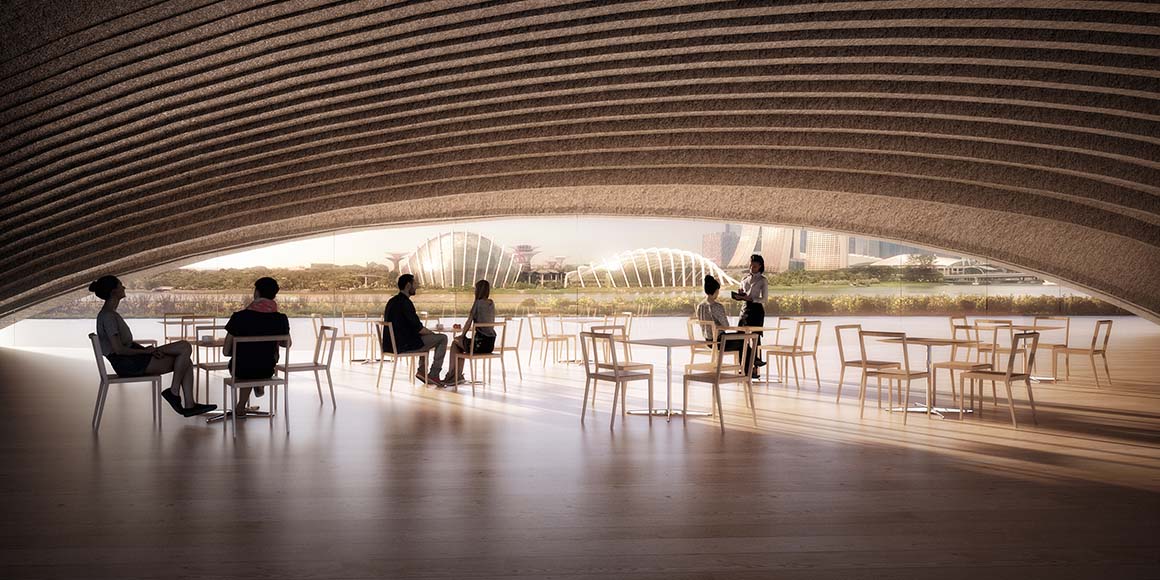
Project: Founders’ Path / Location: Singapore, Bay East Garden / Lead architect: Kengo Kuma & Associates / Project team: Rita Topa, Tan Wei Ming, Fabio Bellini, Zhang Liang, Romeo Chang, Takahiro Hirayama, Philippe Chassais / Project architect: K2LD Architects / Use: museum, visitor center, multi-purpose spaces (viewing gallery, multi-purpose workshop, cafe, office) / Floor area: 13,700m² / Competition: 2019~2020 / Photograph: courtesy of architect



































